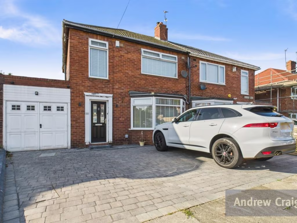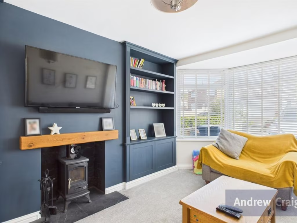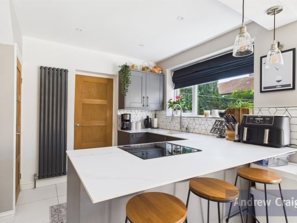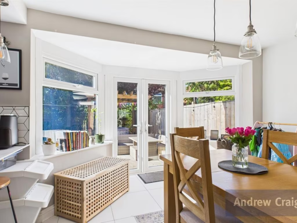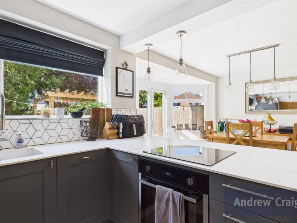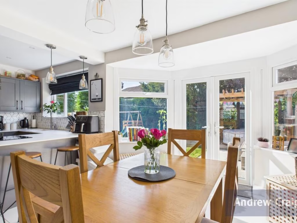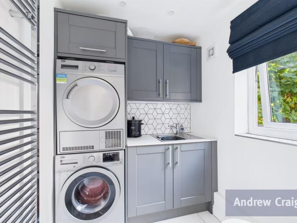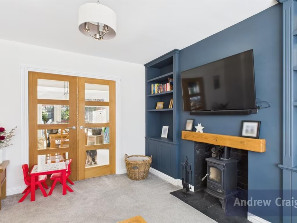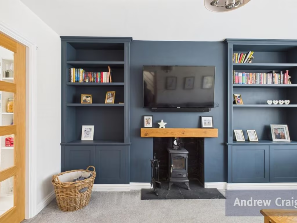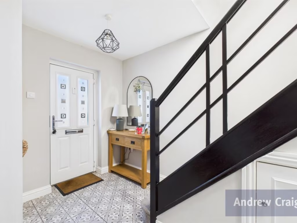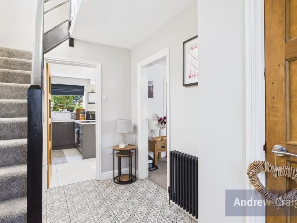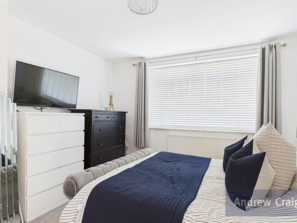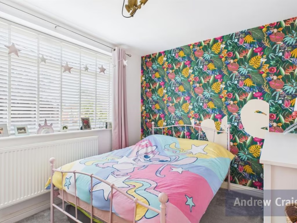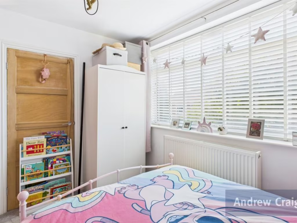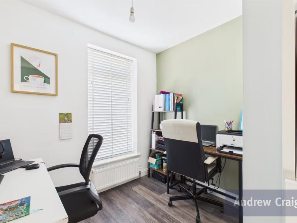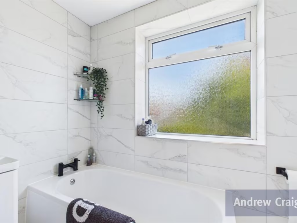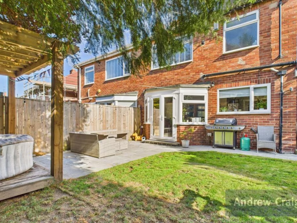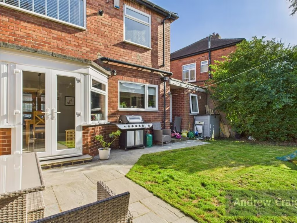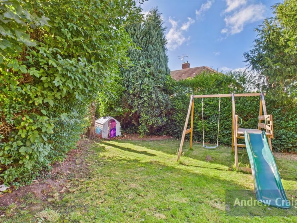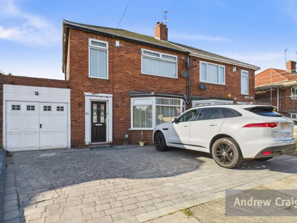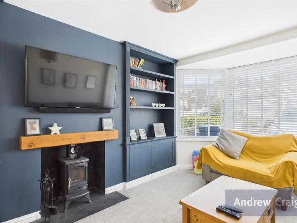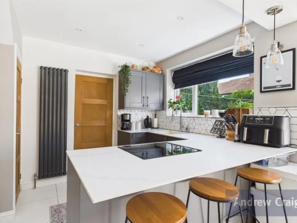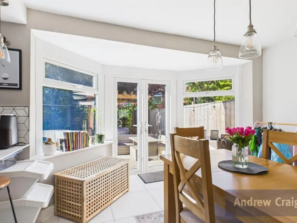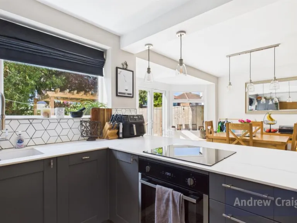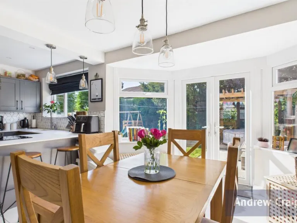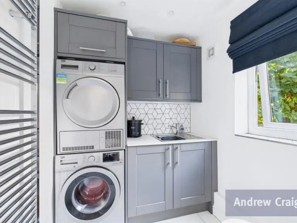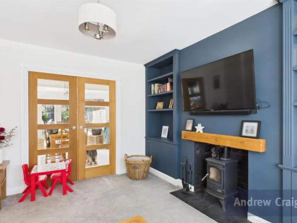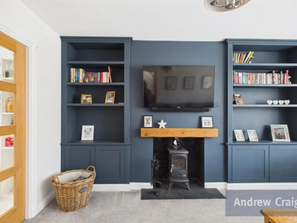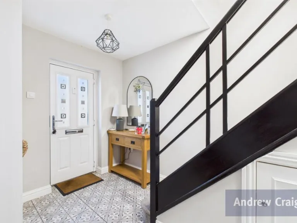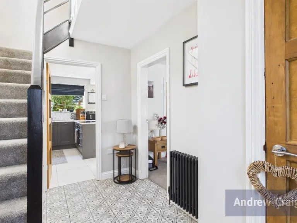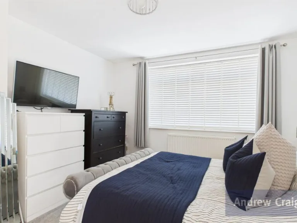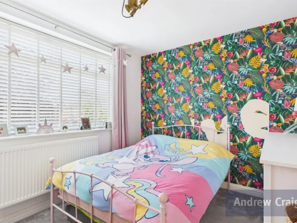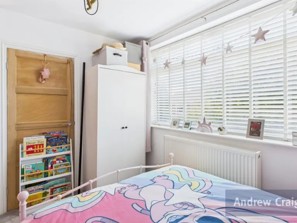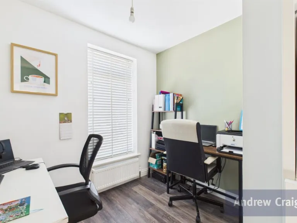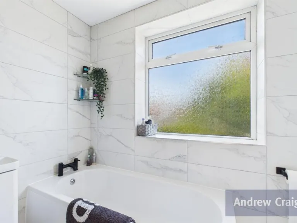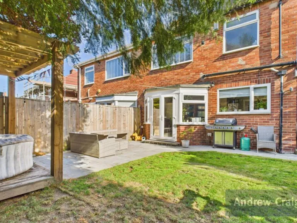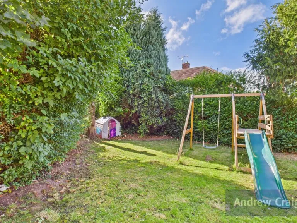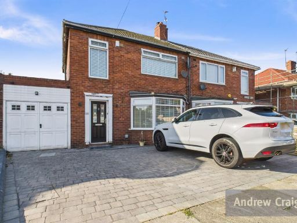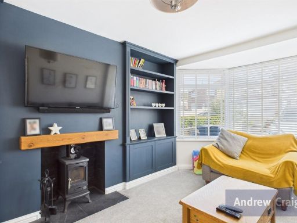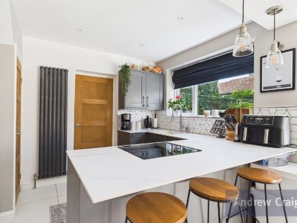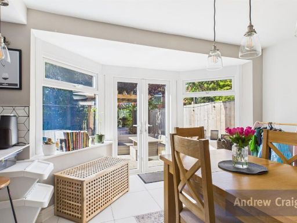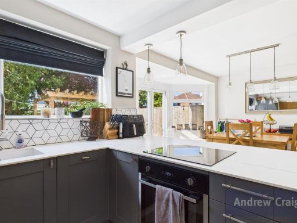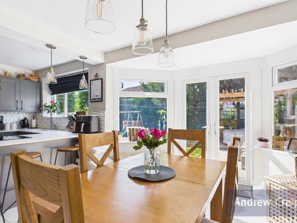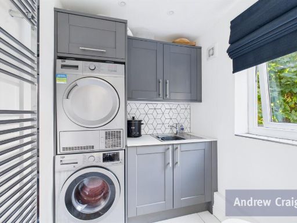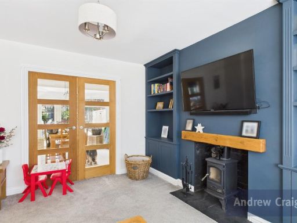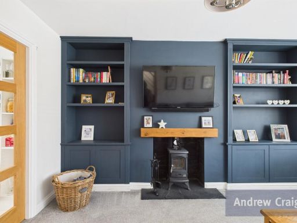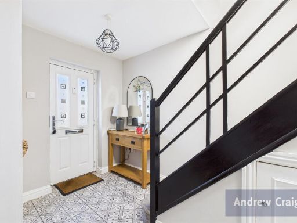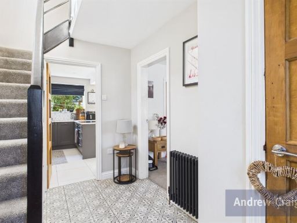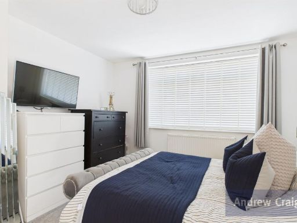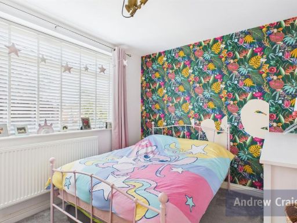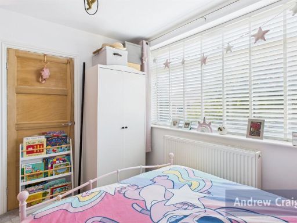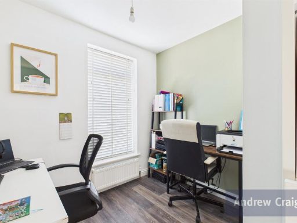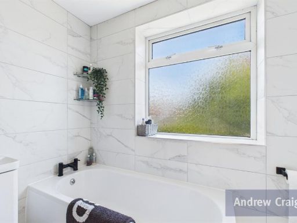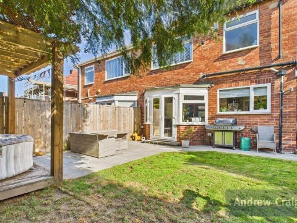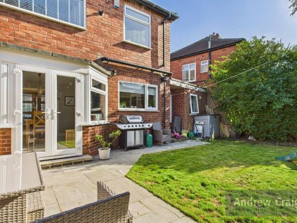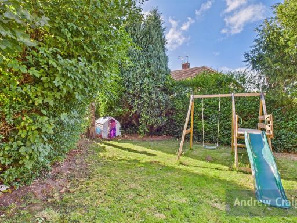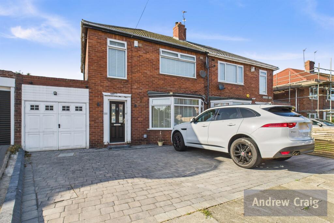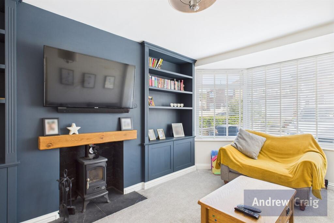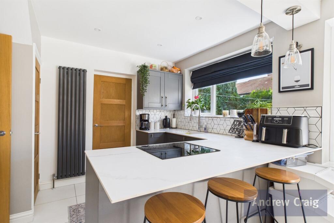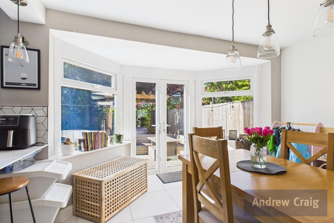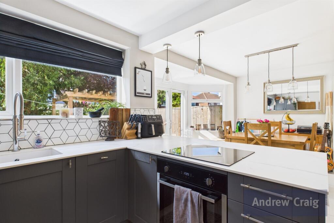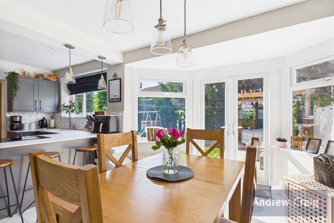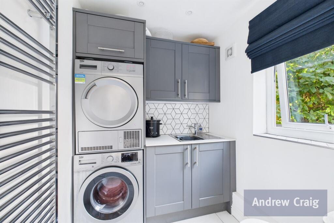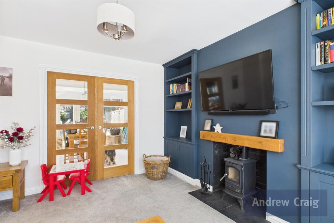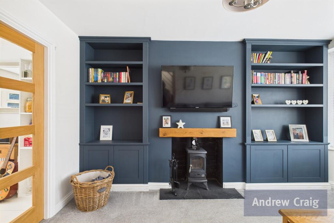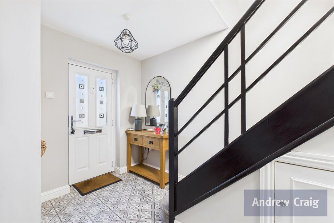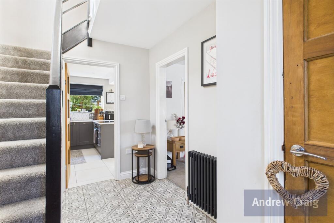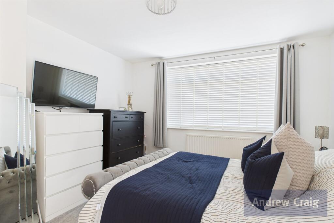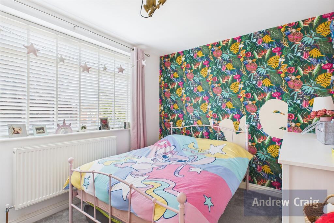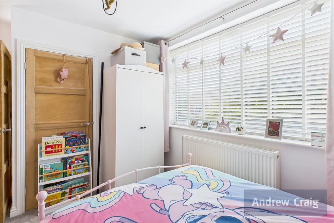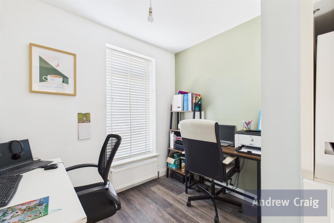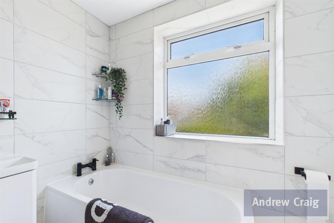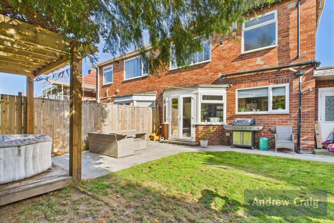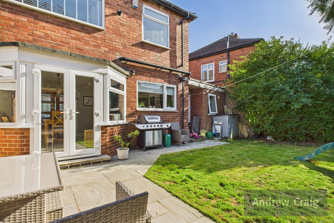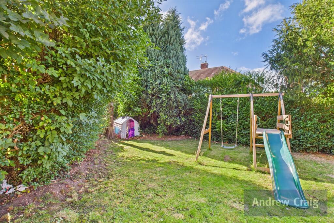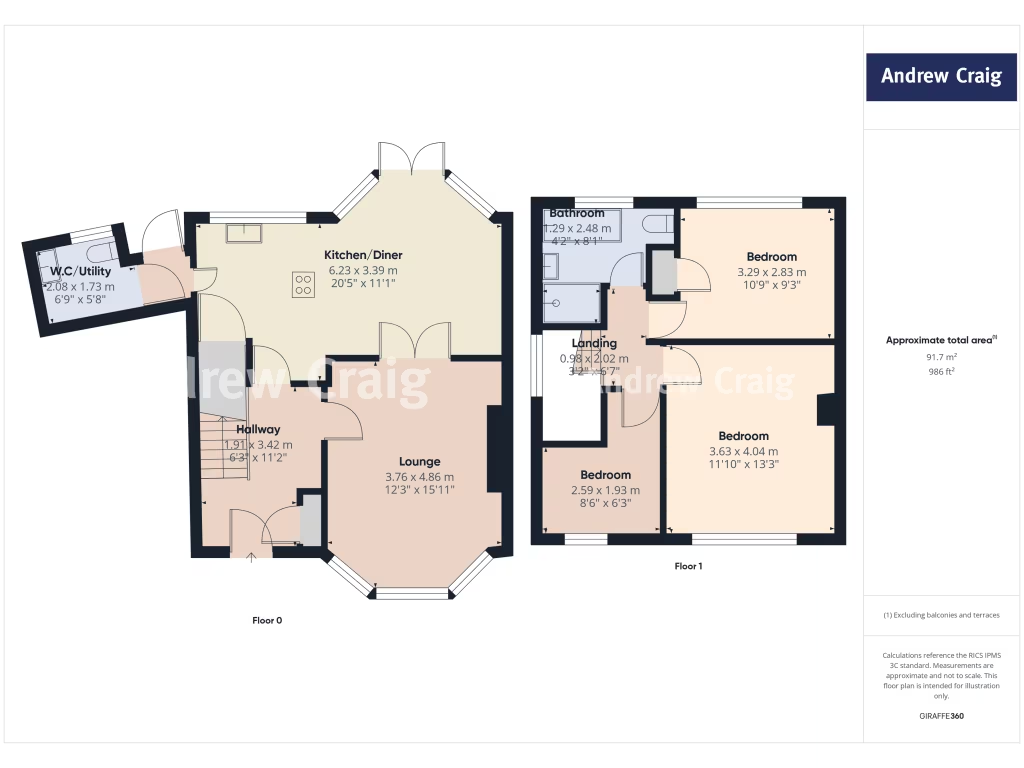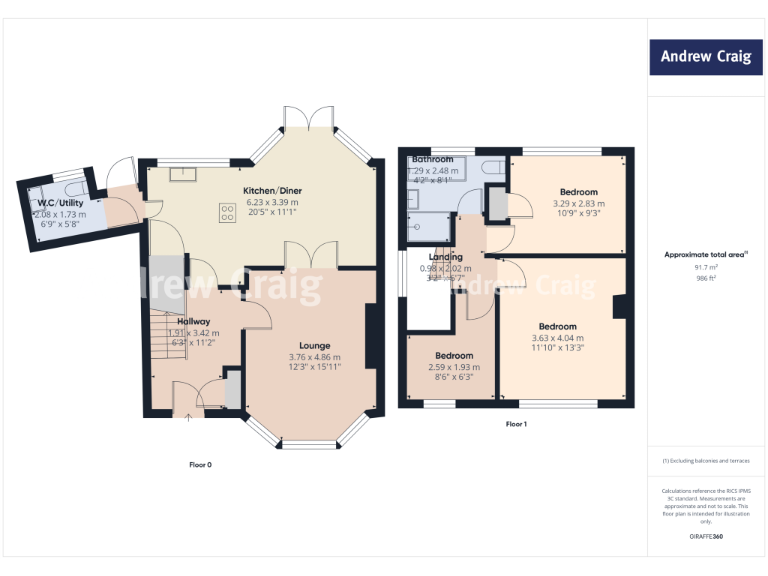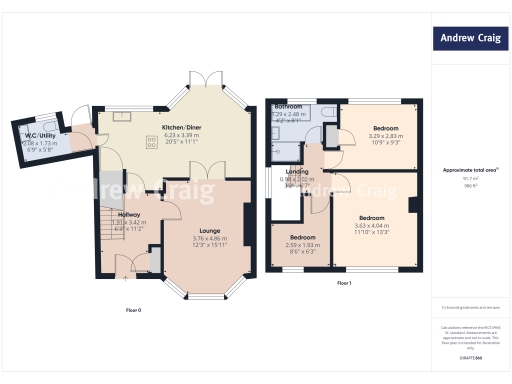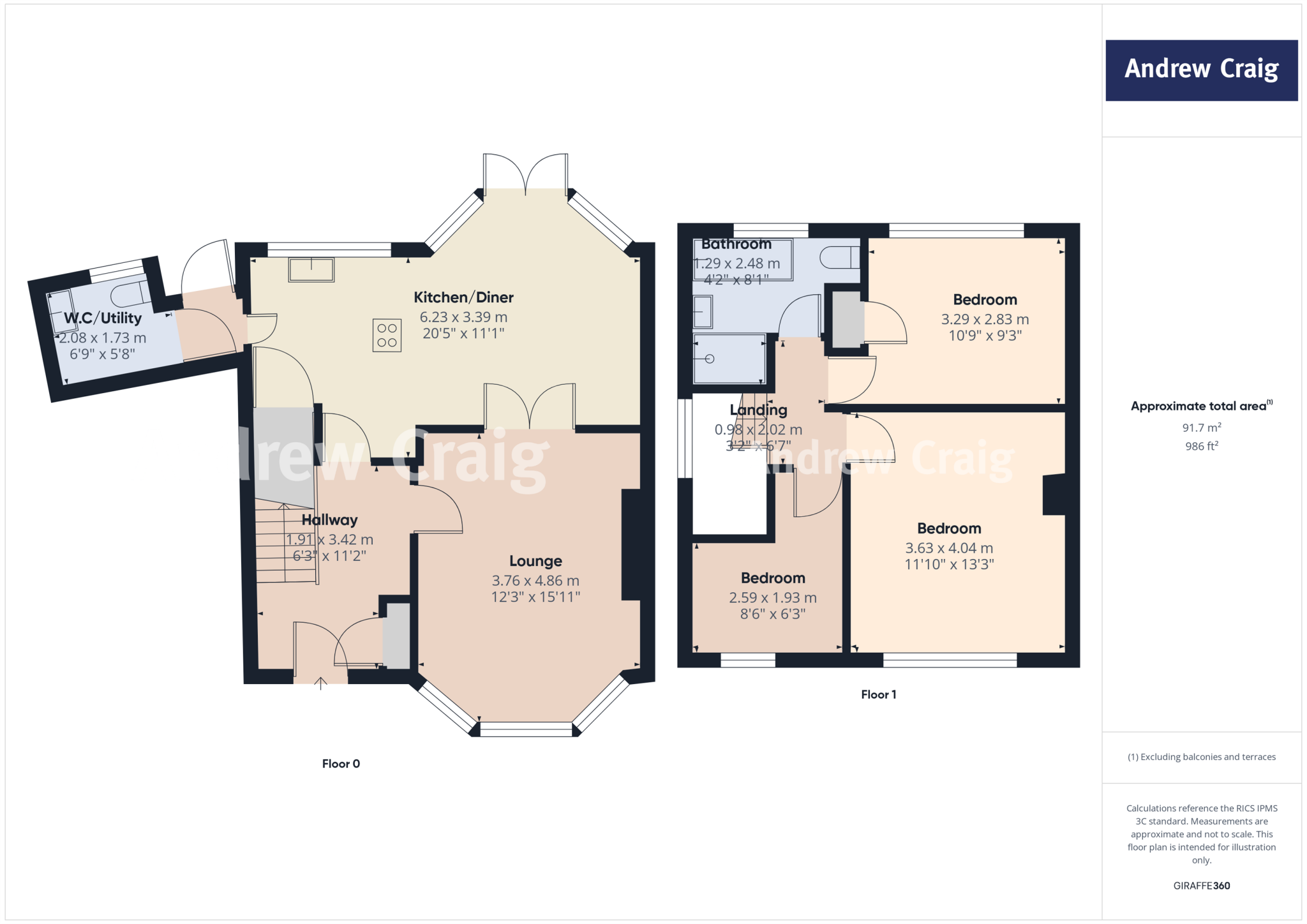Summary - 49 MARLBOROUGH AVENUE NEWCASTLE UPON TYNE NE3 2HT
3 bed 1 bath Semi-Detached
Desirable location close to schools and high street amenities.
Spacious lounge with bay window and natural light
Open-plan kitchen/diner plus utility and ground-floor WC
Off-road parking for several cars and attached garage
Generous enclosed rear garden with lawn, borders, patio
Single family bathroom for three bedrooms—possible bottleneck
Built 1930–1949; filled cavity walls and double glazing (install date unknown)
EPC rating C; mains gas boiler and radiators heating system
Freehold property in well-regarded school catchment areas
This attractive three-bedroom semi-detached home on Marlborough Avenue is a practical family choice in sought-after Gosforth. The layout delivers a generous lounge, open-plan kitchen/diner and useful utility/WC, with direct access to the garage and a private rear garden for outdoor living. Off-street parking for several cars and a decent plot add everyday convenience for families with multiple vehicles or storage needs.
Located within well-regarded school catchments and close to Gosforth High Street, the property benefits from strong transport links, frequent buses and nearby Metro stations. Broadband speeds are good and mobile signal is excellent, supporting busy family life and remote working. Built between 1930–1949, the house has cavity walls (filled) and double glazing, and achieves an EPC rating of C.
Buyers should note there is a single main bathroom serving three bedrooms, which could be a consideration for larger families or those who want an en-suite. The glazing install date is unknown and, as with any older property, prospective purchasers should assess how much modernisation they prefer. Fixtures, fittings and appliances are not guaranteed and buyers should verify details and any necessary consents.
Overall, this freehold house offers a comfortable, well-located family home with scope to personalise. It suits buyers wanting immediate liveability in a desirable neighbourhood, with potential to update incrementally to match long-term needs.
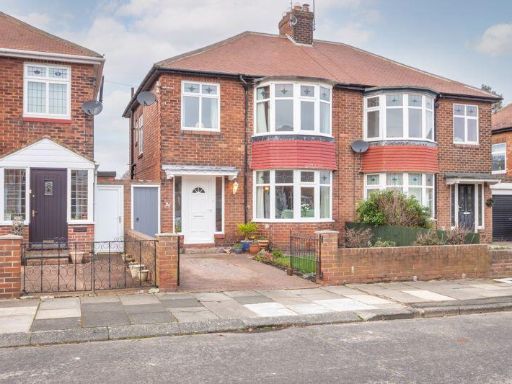 3 bedroom semi-detached house for sale in Marlborough Avenue, Gosforth, Newcastle Upon Tyne, NE3 — £275,000 • 3 bed • 1 bath • 961 ft²
3 bedroom semi-detached house for sale in Marlborough Avenue, Gosforth, Newcastle Upon Tyne, NE3 — £275,000 • 3 bed • 1 bath • 961 ft²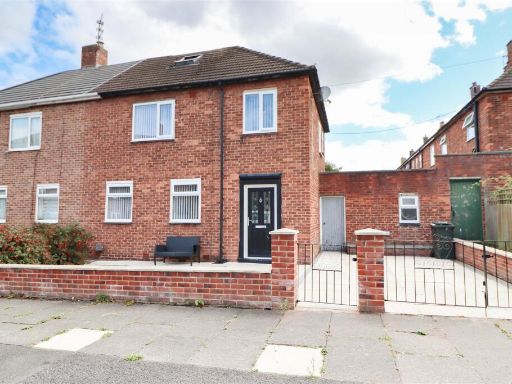 3 bedroom semi-detached house for sale in Glanton Wynd, Gosforth, Newcastle Upon Tyne, NE3 — £225,000 • 3 bed • 1 bath • 676 ft²
3 bedroom semi-detached house for sale in Glanton Wynd, Gosforth, Newcastle Upon Tyne, NE3 — £225,000 • 3 bed • 1 bath • 676 ft²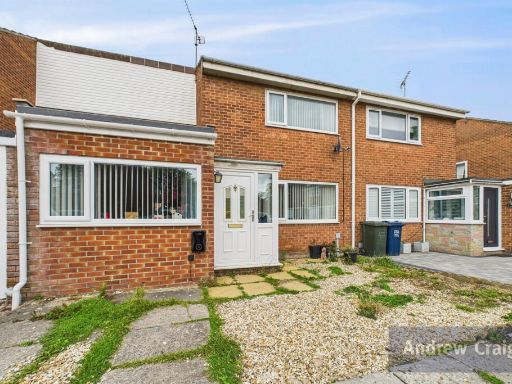 3 bedroom terraced house for sale in Salters Close, Gosforth, NE3 — £230,000 • 3 bed • 1 bath • 817 ft²
3 bedroom terraced house for sale in Salters Close, Gosforth, NE3 — £230,000 • 3 bed • 1 bath • 817 ft²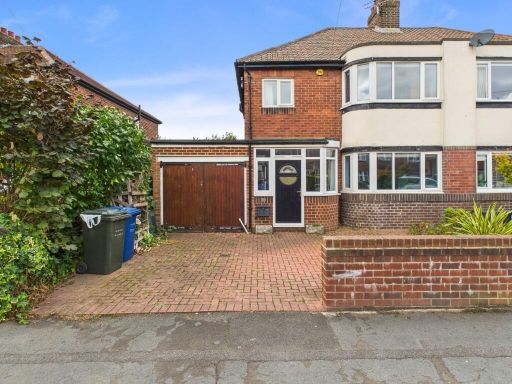 3 bedroom semi-detached house for sale in Polwarth Road, Newcastle Upon Tyne, NE3 — £375,000 • 3 bed • 1 bath • 1335 ft²
3 bedroom semi-detached house for sale in Polwarth Road, Newcastle Upon Tyne, NE3 — £375,000 • 3 bed • 1 bath • 1335 ft²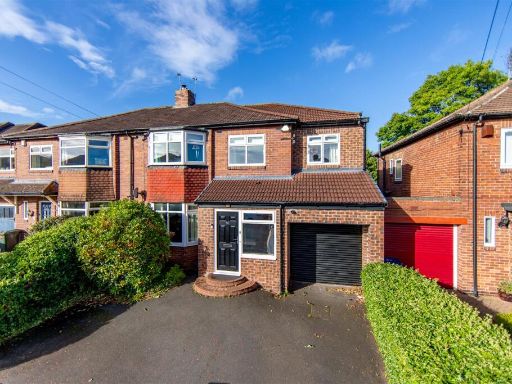 4 bedroom semi-detached house for sale in Rectory Grove, Gosforth, NE3 — £575,000 • 4 bed • 2 bath • 1794 ft²
4 bedroom semi-detached house for sale in Rectory Grove, Gosforth, NE3 — £575,000 • 4 bed • 2 bath • 1794 ft²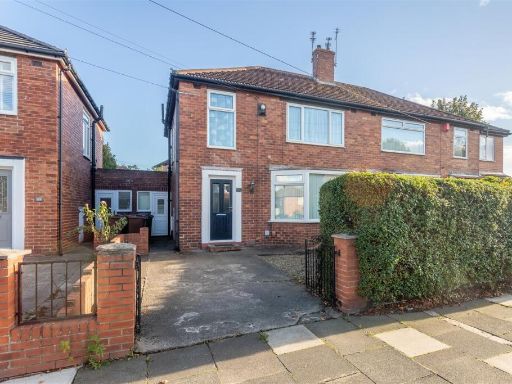 3 bedroom semi-detached house for sale in Broadway West, Gosforth, NE3 — £275,000 • 3 bed • 1 bath • 1058 ft²
3 bedroom semi-detached house for sale in Broadway West, Gosforth, NE3 — £275,000 • 3 bed • 1 bath • 1058 ft²