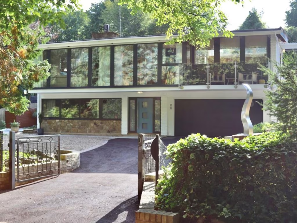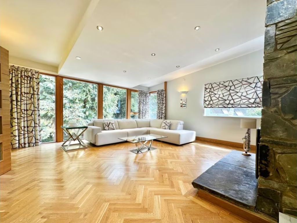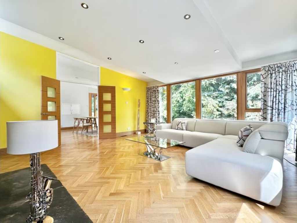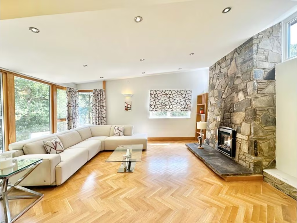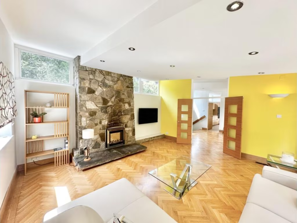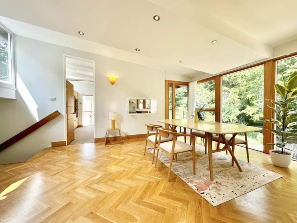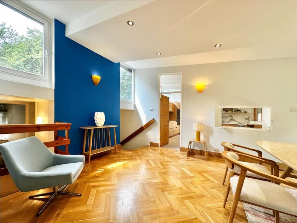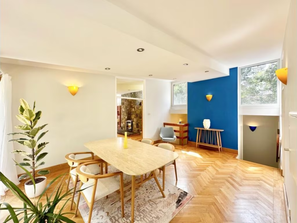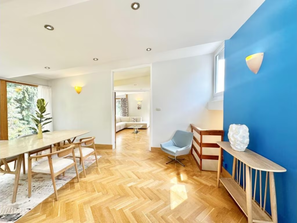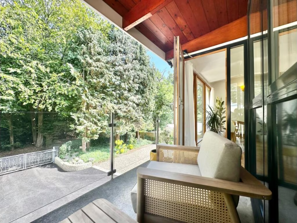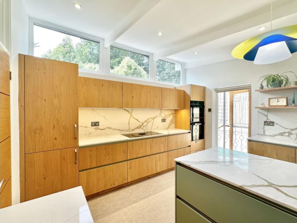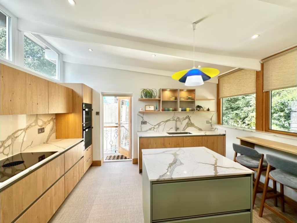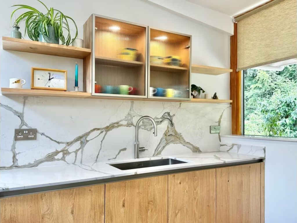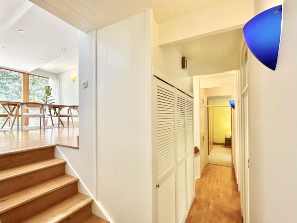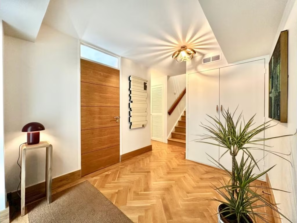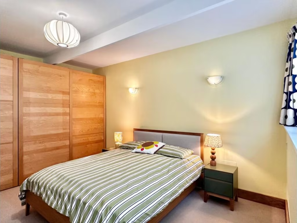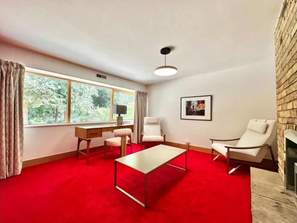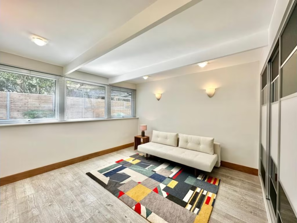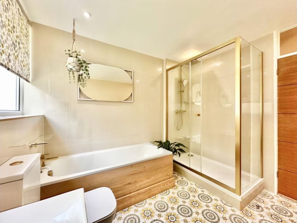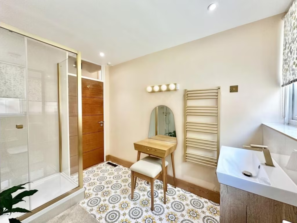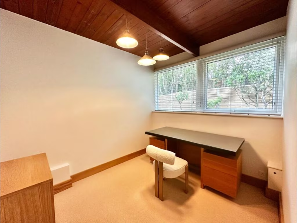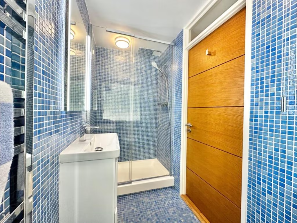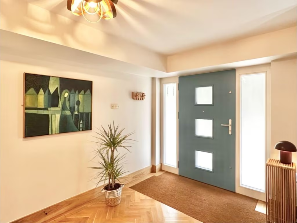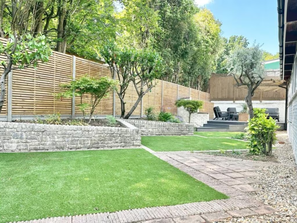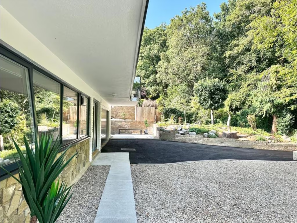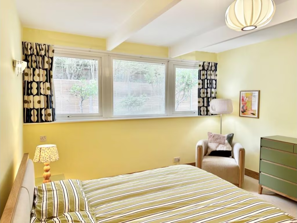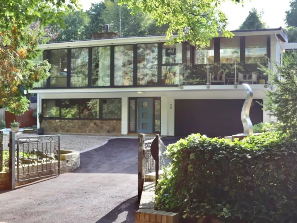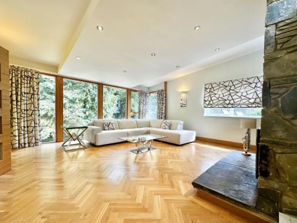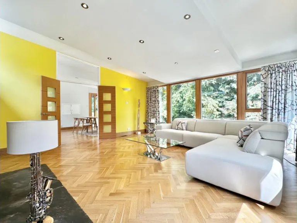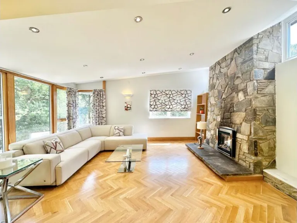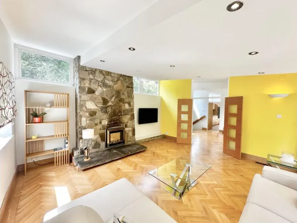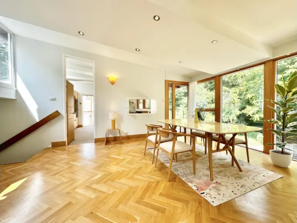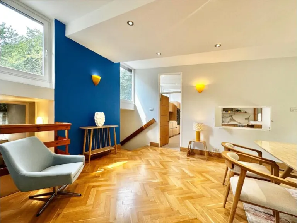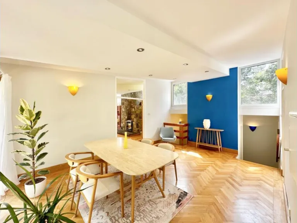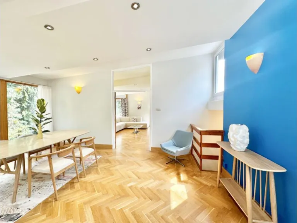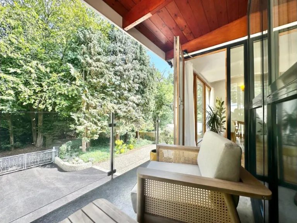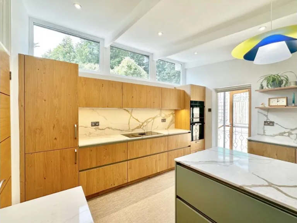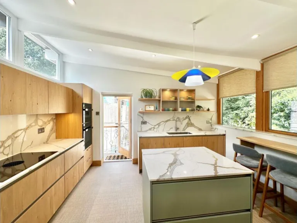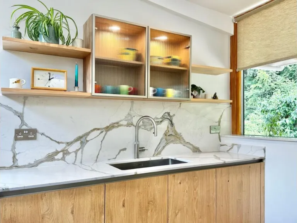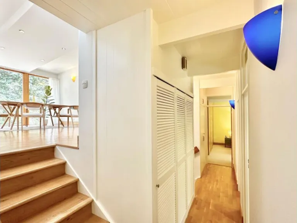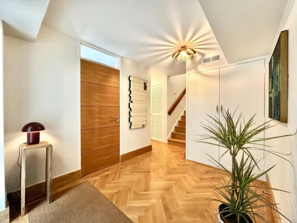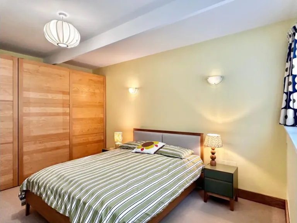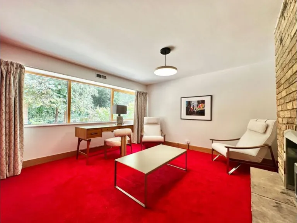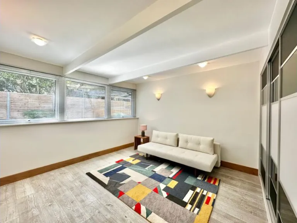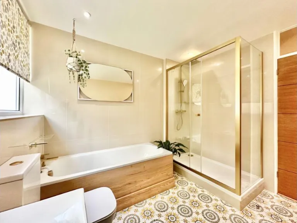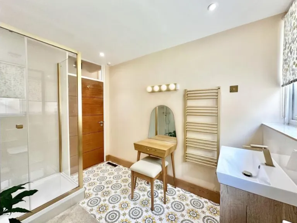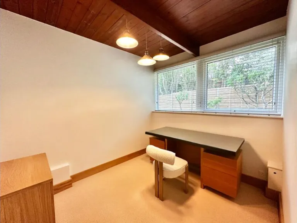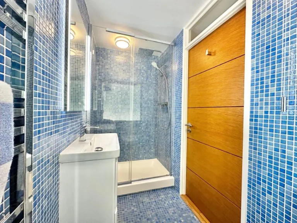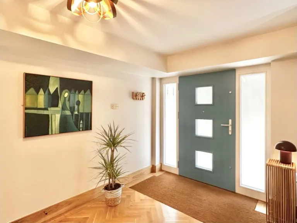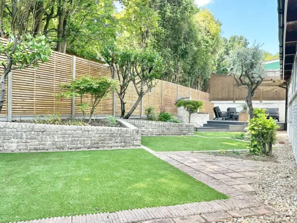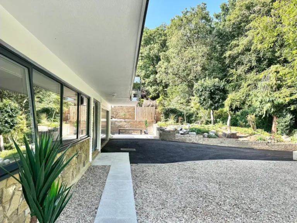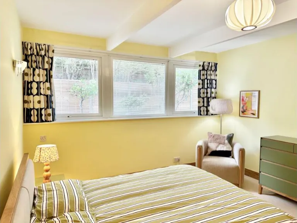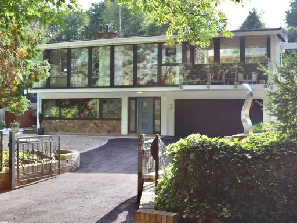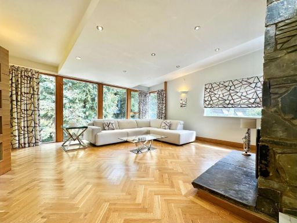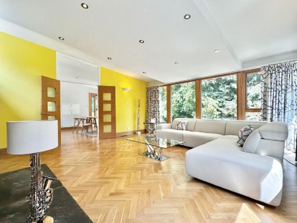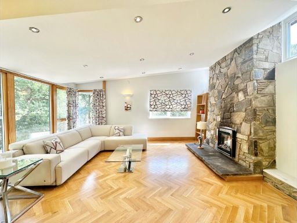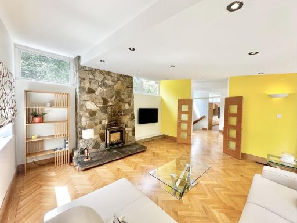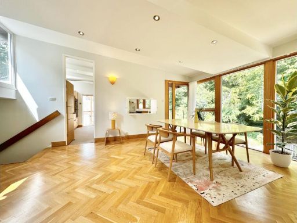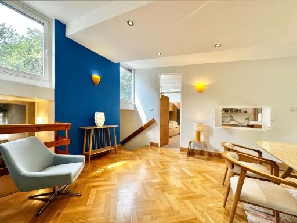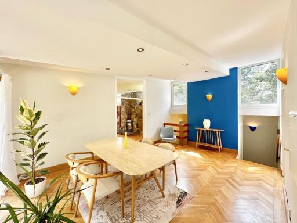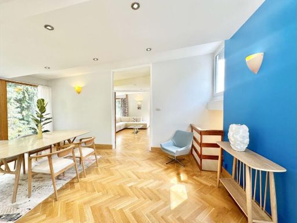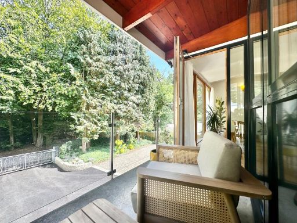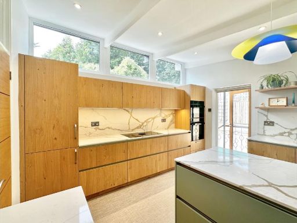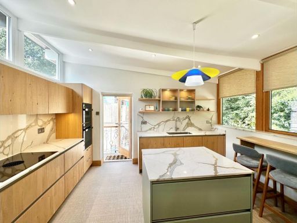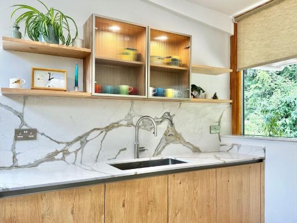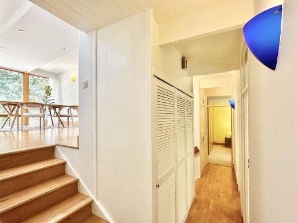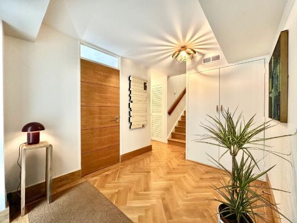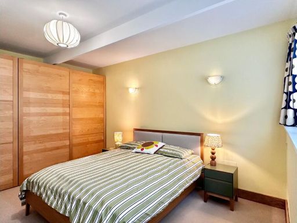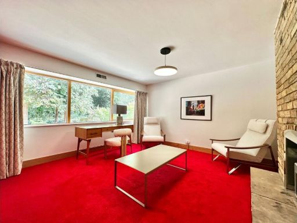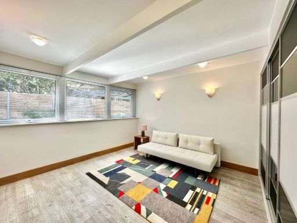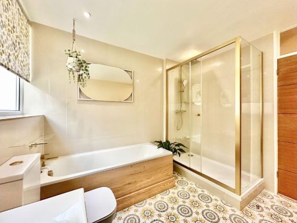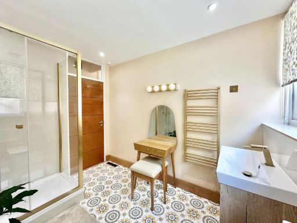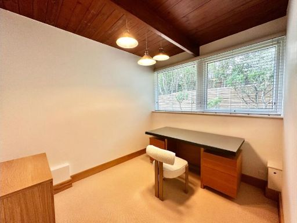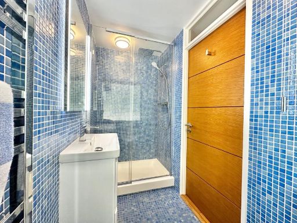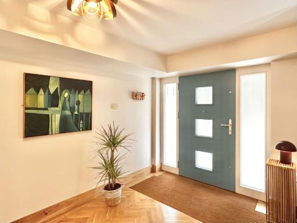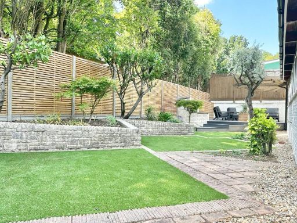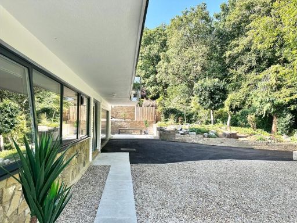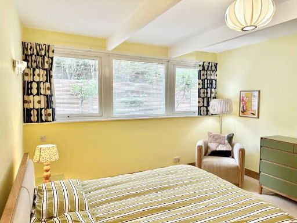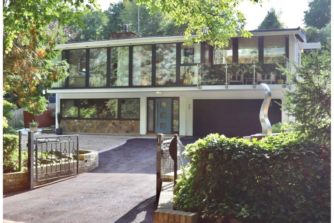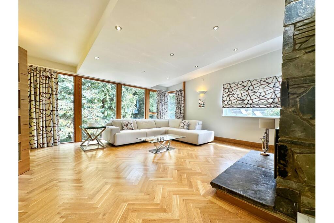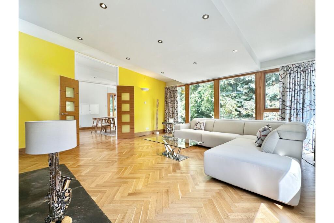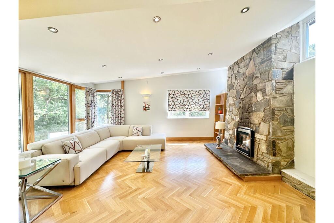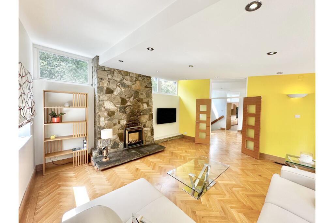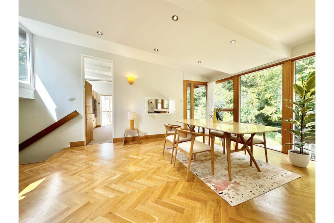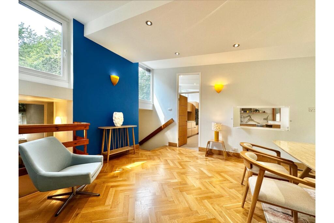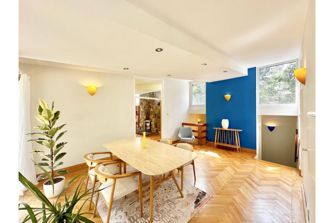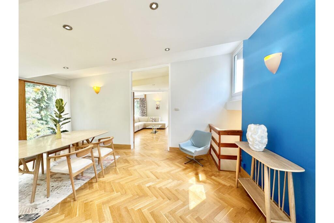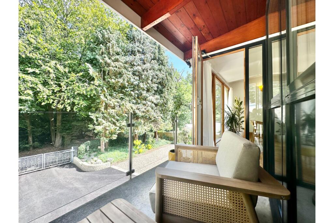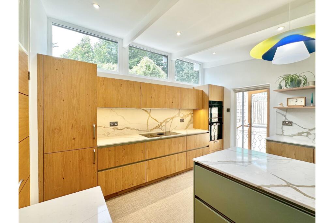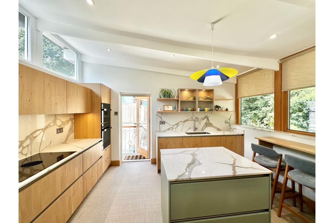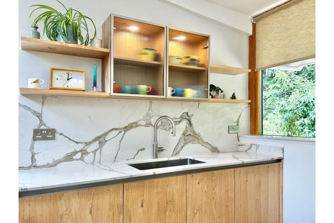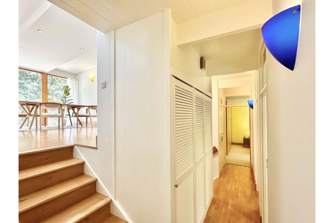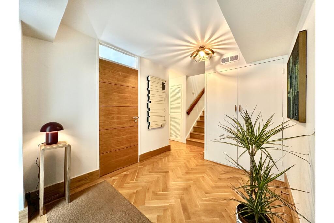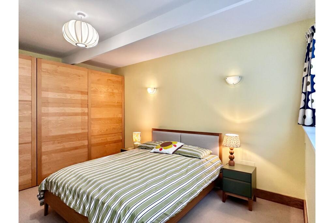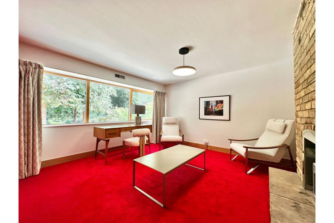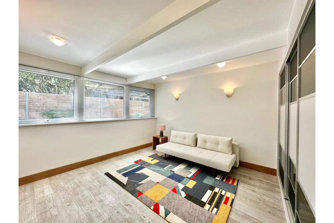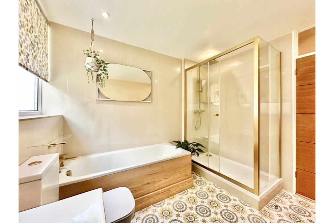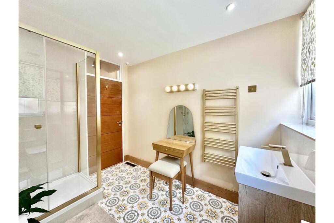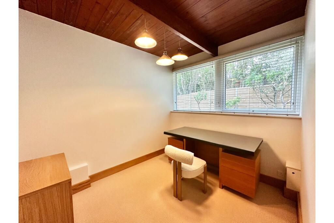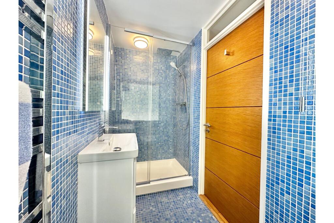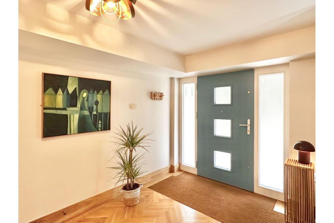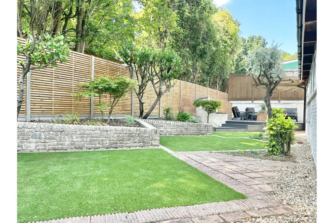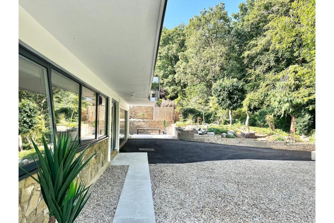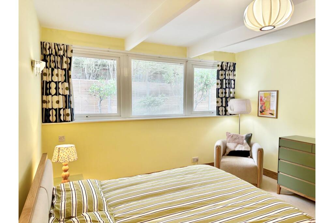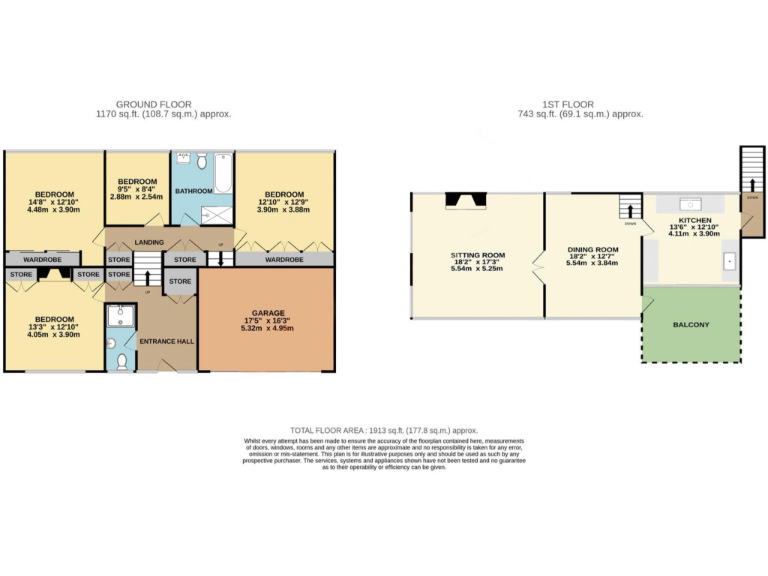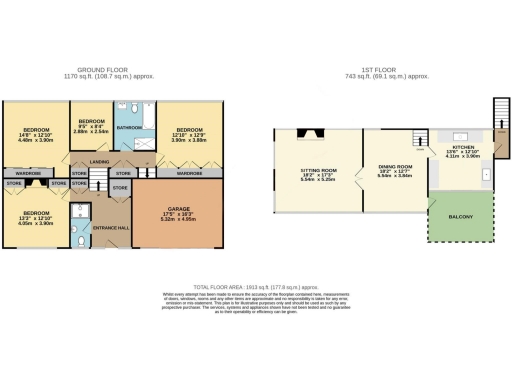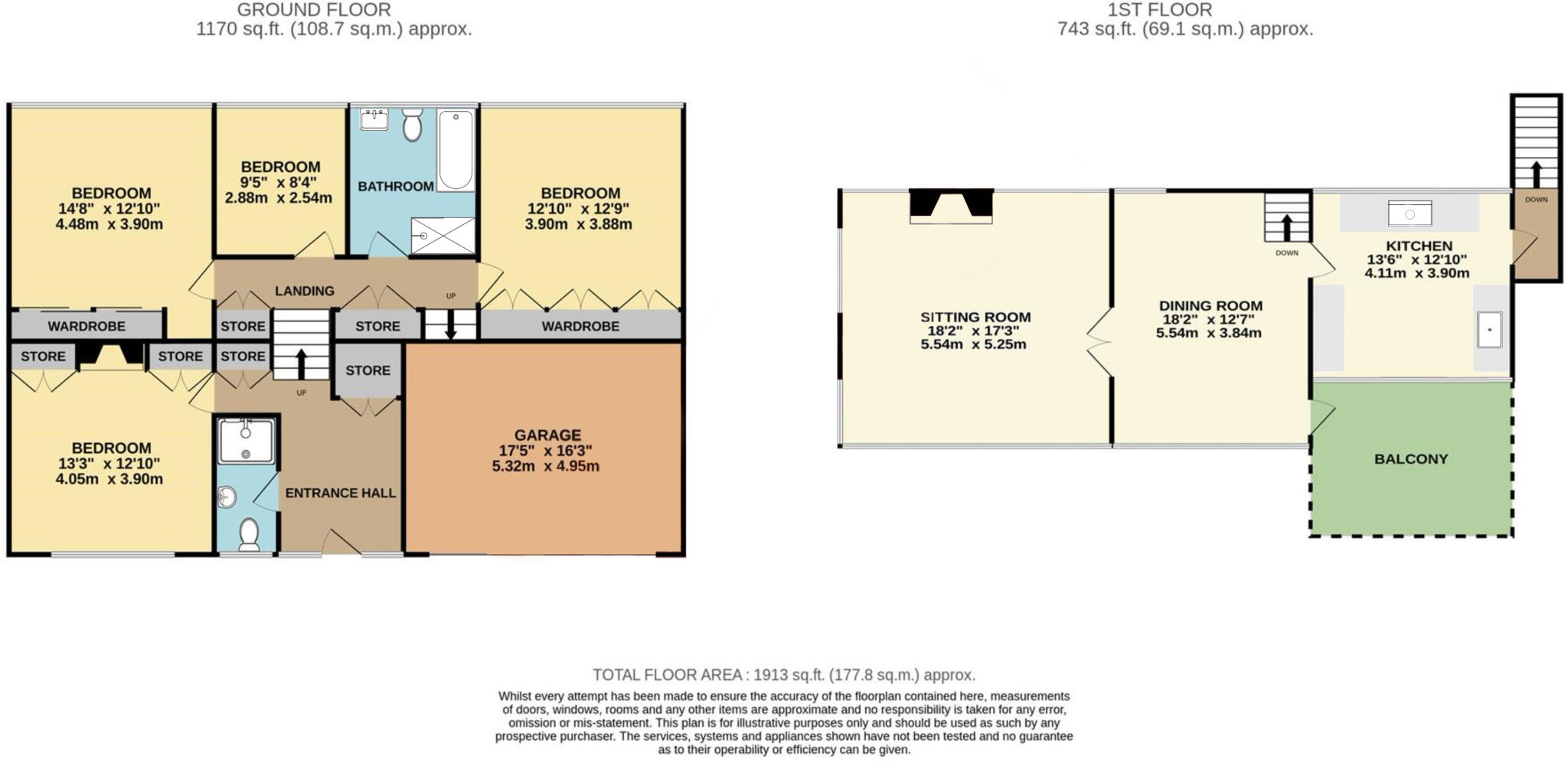Summary -
11 Hangmans Lane,WELWYN,AL6 0TJ
AL6 0TJ
4 bed 2 bath Detached
Secluded woodland living with contemporary finishes and spacious light-filled rooms.
Architect-designed 1960s modernist house with woodland frontage
Floor-to-ceiling glazing and large covered balcony overlooking trees
Recently renovated: new kitchen, bathrooms, consumer unit, A-rated heating
Triple-glazed windows to front; double glazed to rear
Large double garage, extensive driveway parking for numerous vehicles
Generous, landscaped low-maintenance garden with decking and water feature
Slow broadband speeds in the area — check connectivity for home working
Council tax described as quite expensive
Treetops is a rare, architect-designed 1960s detached home set on the edge of a 180-acre wood, offering uninterrupted woodland outlooks and a striking mid-century modern façade. The house has been sympathetically updated: a bespoke German kitchen, new bathrooms, a compliant consumer unit and a new A-rated gas heating system make it ready for comfortable modern living. Triple-glazed windows to the front enhance thermal performance and the reverse living layout maximises light and views across the top floor.
Internally the home feels bright and spacious with large floor-to-ceiling glazing, vaulted ceilings in several rooms and original parquet and oak flooring retained in the circulation areas. The principal rooms are arranged to take full advantage of the woodland setting, and the large covered balcony provides a private place for birdwatching and relaxation. Four bedrooms (three doubles) and two contemporary bathrooms suit family living, while a substantial double garage and wide driveway provide abundant parking.
The plot is generous and well landscaped with low-maintenance terraces, decking, water feature, new potting shed and remote electric gates with camera doorbell for security. Access to local shops, pubs and good schools is straightforward, with fast rail links from nearby Knebworth and Welwyn North to London.
Notable practical points: broadband speeds in the area are slow, and council tax is described as quite expensive. The property is freehold and offered chain free, but its secluded rural setting means prospective buyers should check travel times and connectivity to suit daily commuting needs.
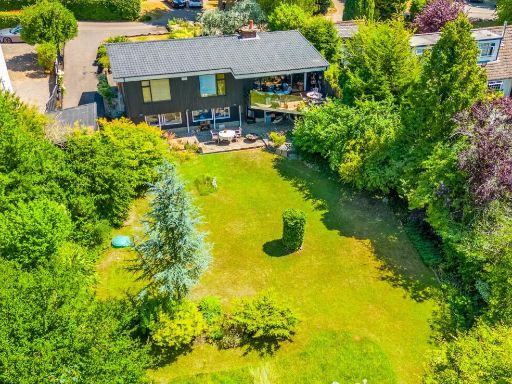 5 bedroom detached house for sale in Briary Wood Lane, Mardley Heath, Welwyn, Hertfordshire, AL6 — £1,200,000 • 5 bed • 4 bath • 2210 ft²
5 bedroom detached house for sale in Briary Wood Lane, Mardley Heath, Welwyn, Hertfordshire, AL6 — £1,200,000 • 5 bed • 4 bath • 2210 ft²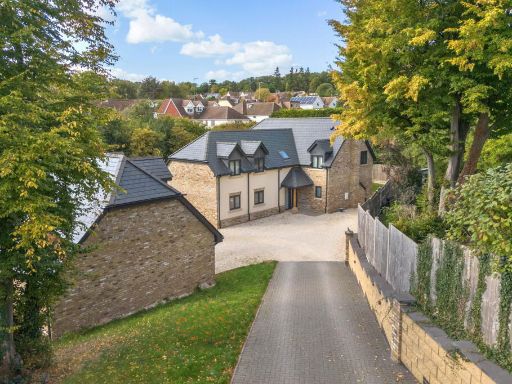 5 bedroom detached house for sale in Spectacular five bed eco-home with additional living space, AL6 — £1,575,000 • 5 bed • 3 bath • 3984 ft²
5 bedroom detached house for sale in Spectacular five bed eco-home with additional living space, AL6 — £1,575,000 • 5 bed • 3 bath • 3984 ft²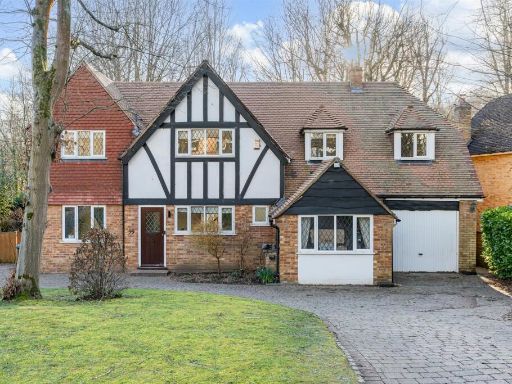 5 bedroom detached house for sale in Bishops Road, Tewin, AL6 — £1,750,000 • 5 bed • 2 bath • 2341 ft²
5 bedroom detached house for sale in Bishops Road, Tewin, AL6 — £1,750,000 • 5 bed • 2 bath • 2341 ft²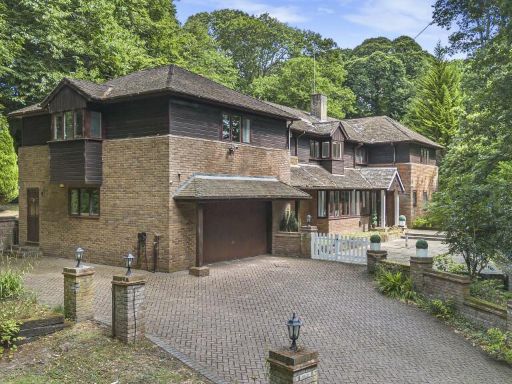 6 bedroom detached house for sale in Orchard Road, Tewin, Welwyn, AL6 — £1,650,000 • 6 bed • 4 bath • 4005 ft²
6 bedroom detached house for sale in Orchard Road, Tewin, Welwyn, AL6 — £1,650,000 • 6 bed • 4 bath • 4005 ft²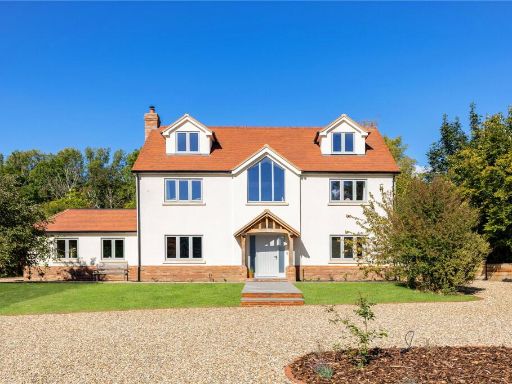 5 bedroom detached house for sale in Reynards Road, Welwyn, Hertfordshire, AL6 — £1,975,000 • 5 bed • 5 bath • 3708 ft²
5 bedroom detached house for sale in Reynards Road, Welwyn, Hertfordshire, AL6 — £1,975,000 • 5 bed • 5 bath • 3708 ft²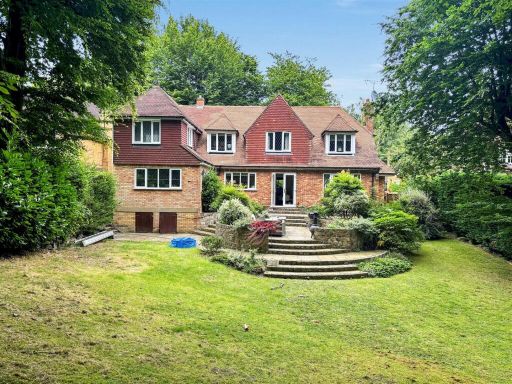 5 bedroom detached house for sale in Bishops Road, Tewin, AL6 — £1,349,000 • 5 bed • 3 bath • 2341 ft²
5 bedroom detached house for sale in Bishops Road, Tewin, AL6 — £1,349,000 • 5 bed • 3 bath • 2341 ft²