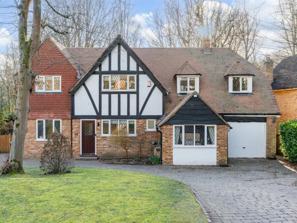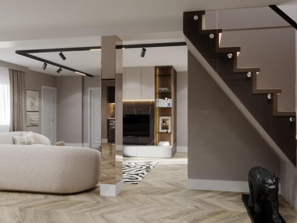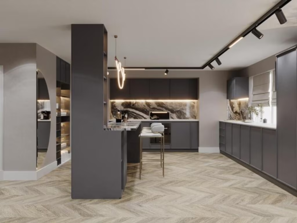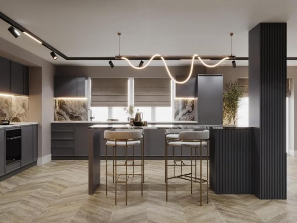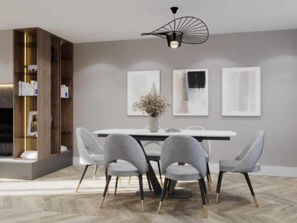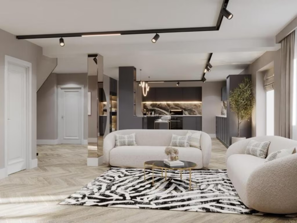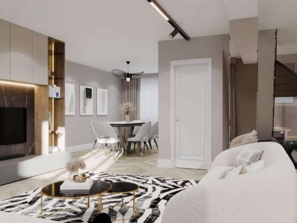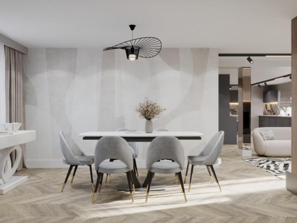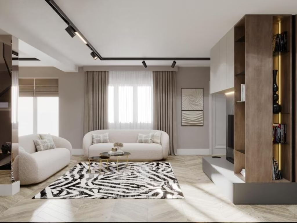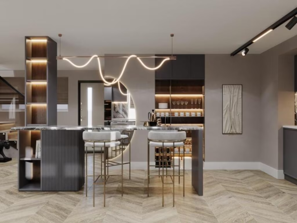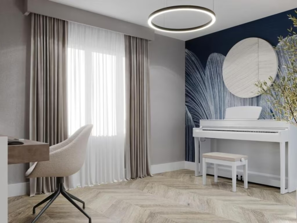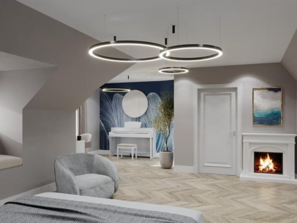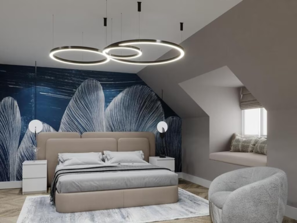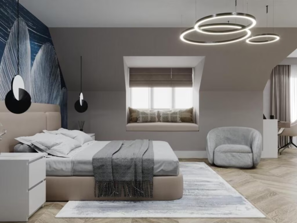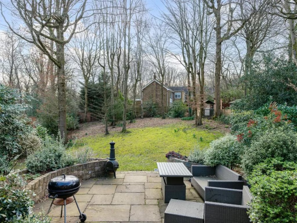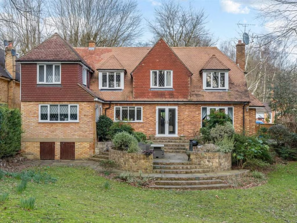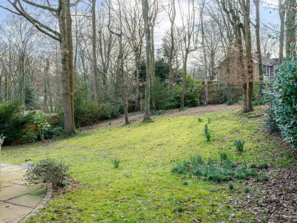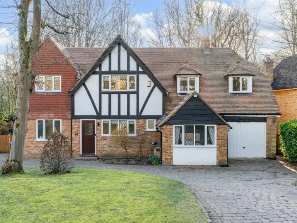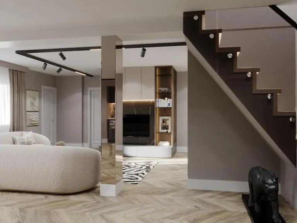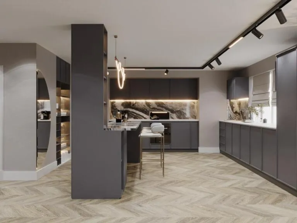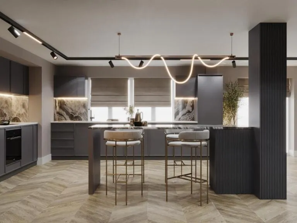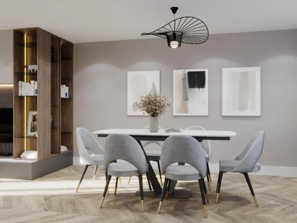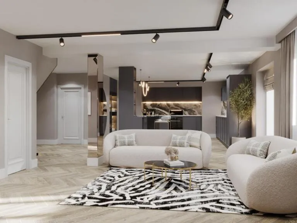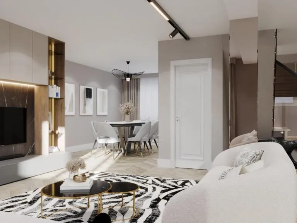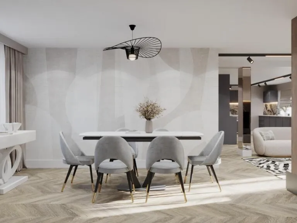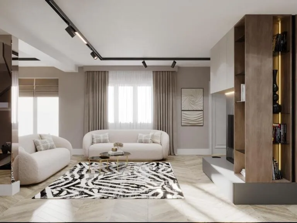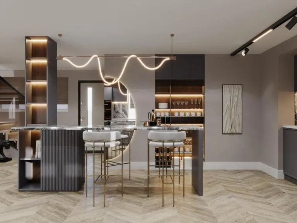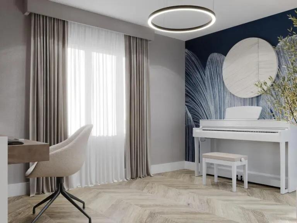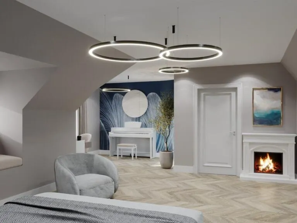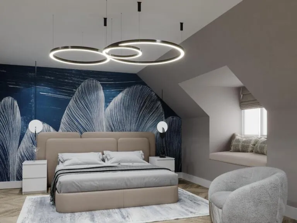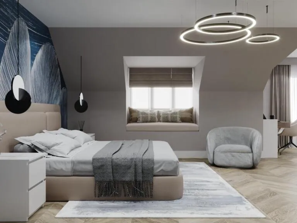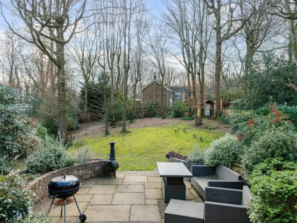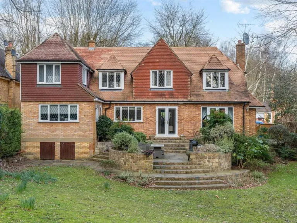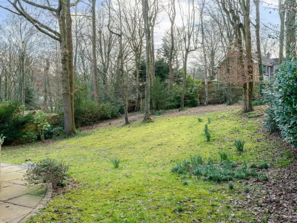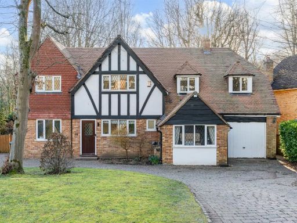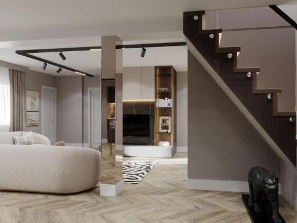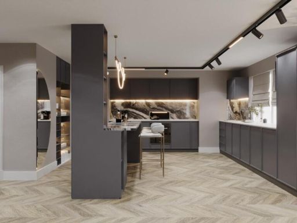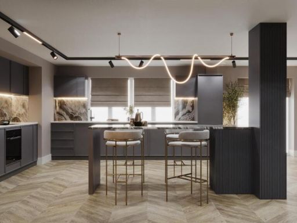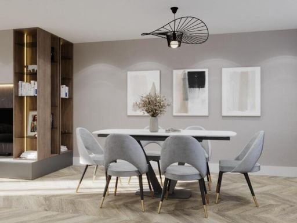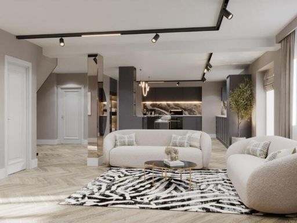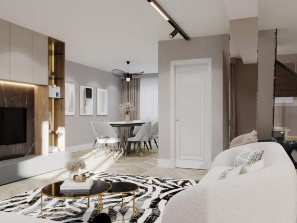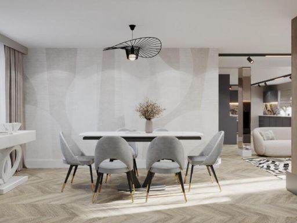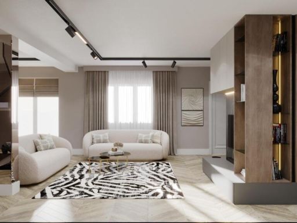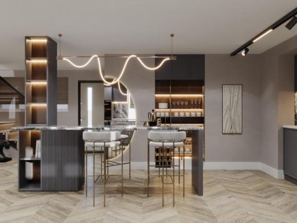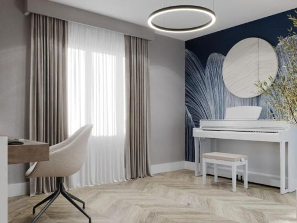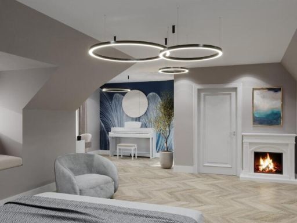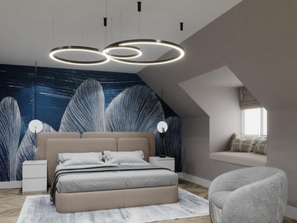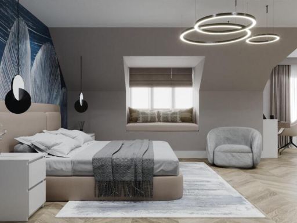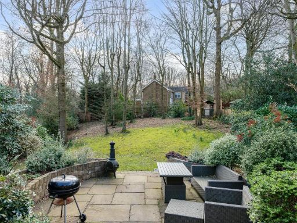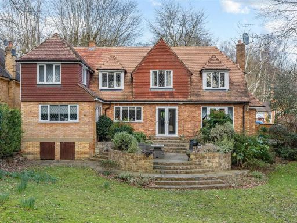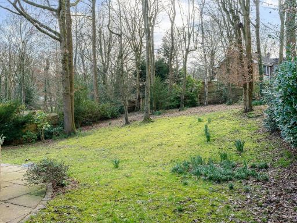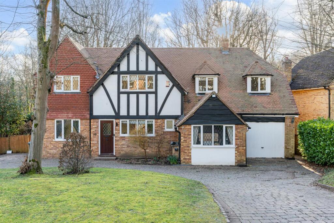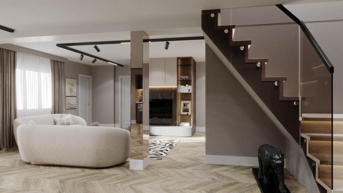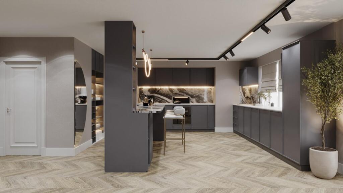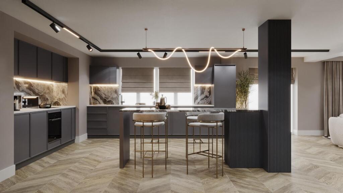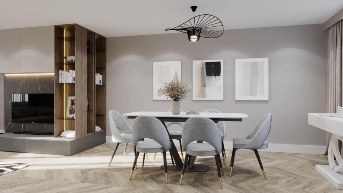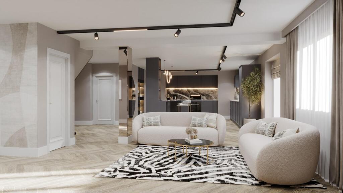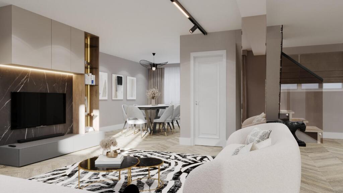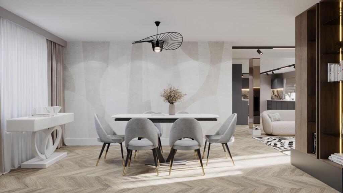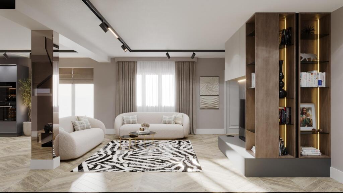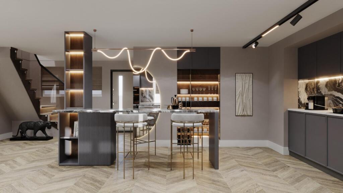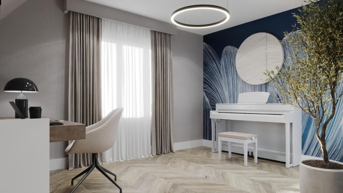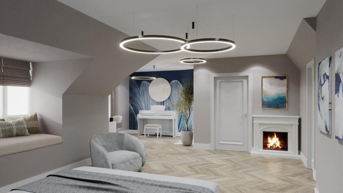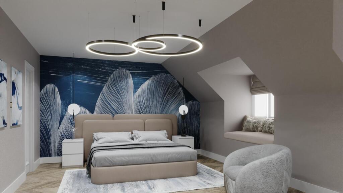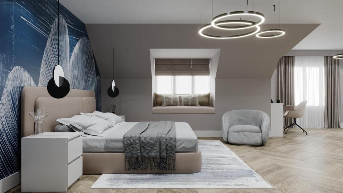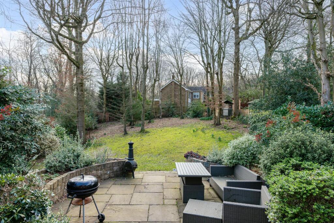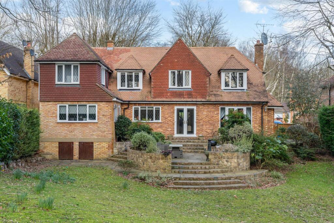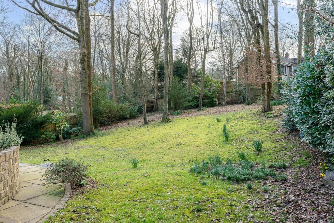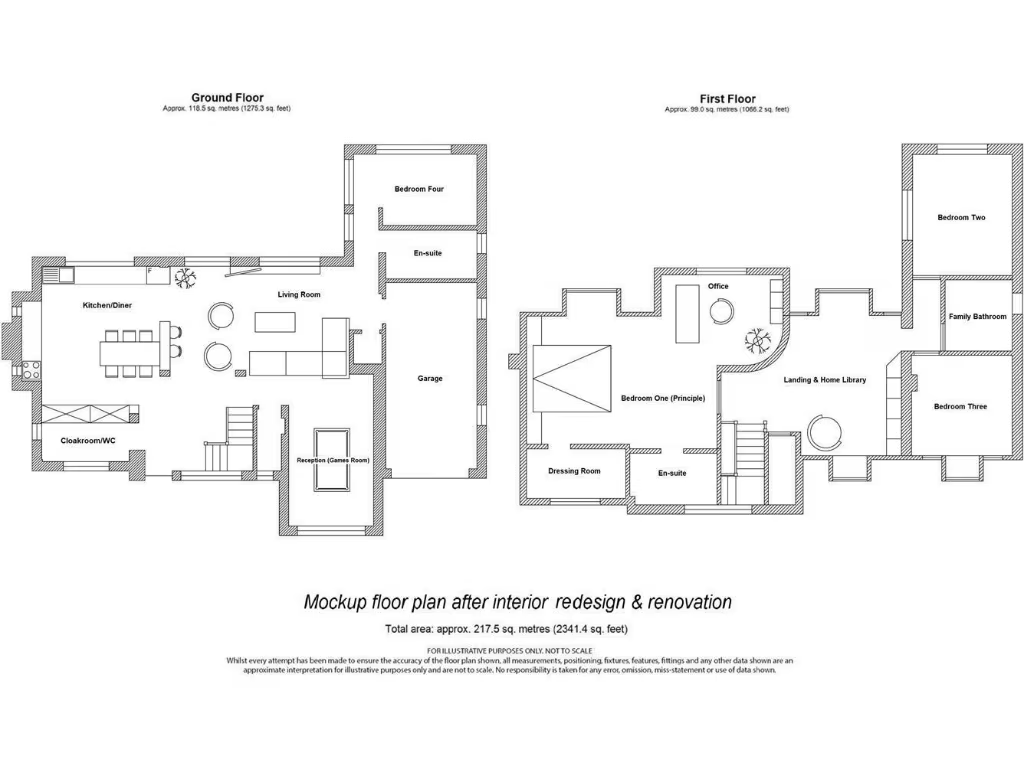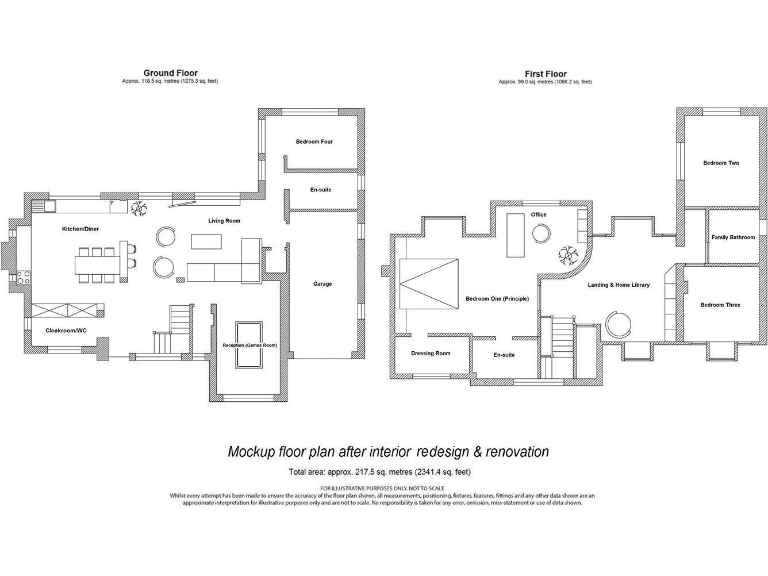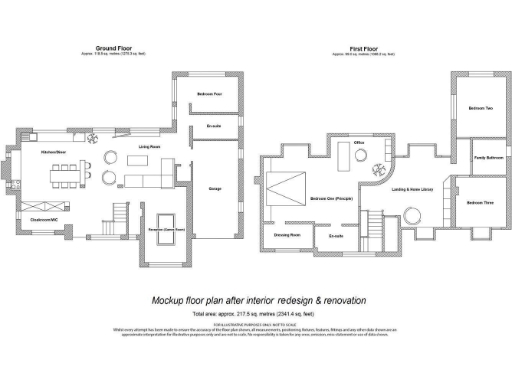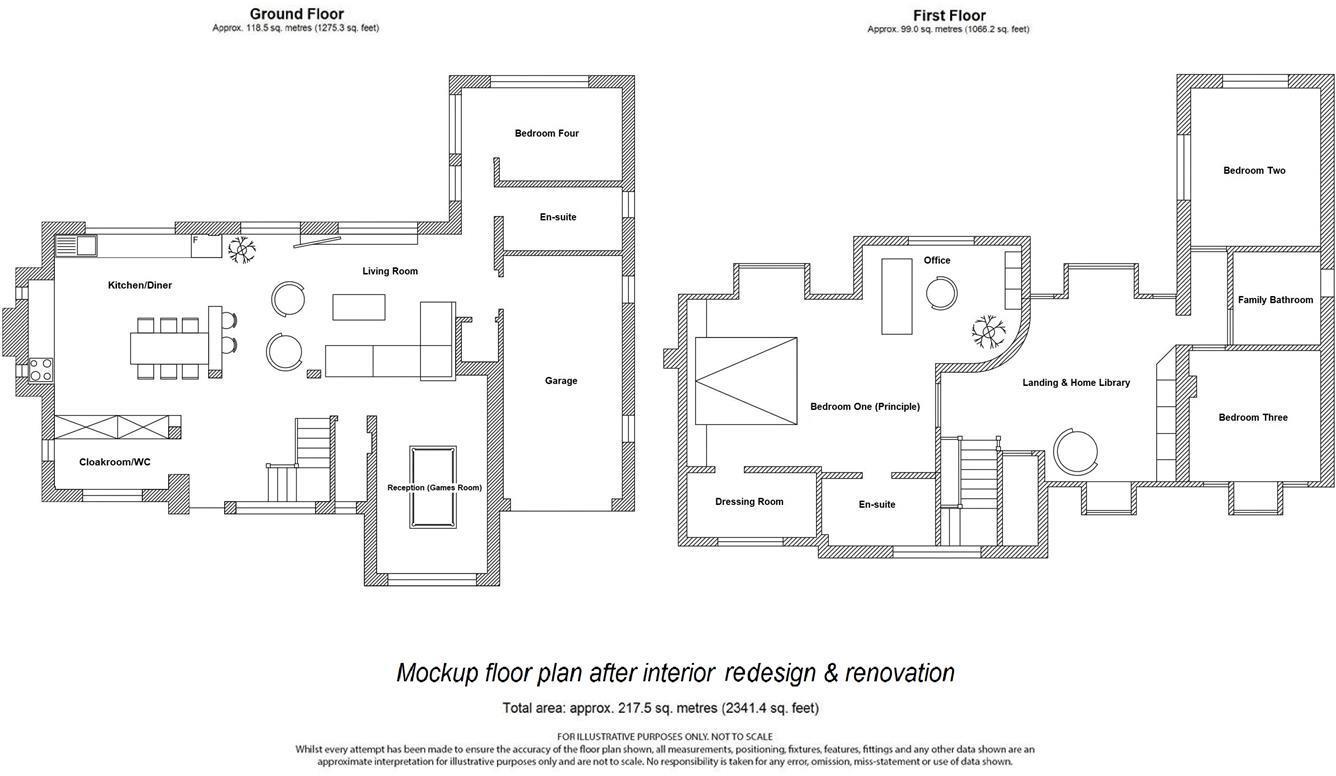Summary - 39 Bishops Road, Tewin AL6 0NP
5 bed 2 bath Detached
Spacious plot with development potential and sunny southwest gardens.
Chain free on a private road set in approximately half an acre
Triple-aspect living room and kitchen with garden access
Southwest-facing garden with large patio, lawn and woodland privacy
Double garage and carriage driveway provide ample parking
Four double bedrooms plus versatile playroom/bed five
Development potential and extensions possible subject to planning (STPP)
Broadband speeds are slow locally; consider connectivity upgrades
Glazing install dates unknown; likely requires modernisation/updates
Set on about half an acre at the end of a private road, this Tudor-style detached house delivers generous family living with excellent privacy. The triple-aspect living room and kitchen both open to a southwest-facing garden, offering sunny afternoon and evening light across the patio and lawn. The plot and layout provide clear scope for extending or redeveloping (subject to planning).
Internally the home offers flexible accommodation across two storeys: four double bedrooms plus a large playroom that can serve as a fifth bedroom, two family bathrooms and an en-suite to the principal. Practical features include a double garage, carriage driveway parking and a utility room; the property is offered chain free.
Notable positives are the very large, secluded plot, private road location and development potential (STPP) — attractive to families seeking outdoor space or buyers wanting to create additional living space or ancillary accommodation. Mobile signal is excellent and the location sits within comfortable suburbia close to schools and amenities.
Points to consider: broadband speeds in the area are reported as slow, glazing install dates are unknown, and any extensions or redevelopment will require planning consent; buyers should factor in potential modernisation and technical surveys given the house dates from the 1950s–1960s. Photos provided are visual representations and potential purchasers should view the property to verify finishes and condition.
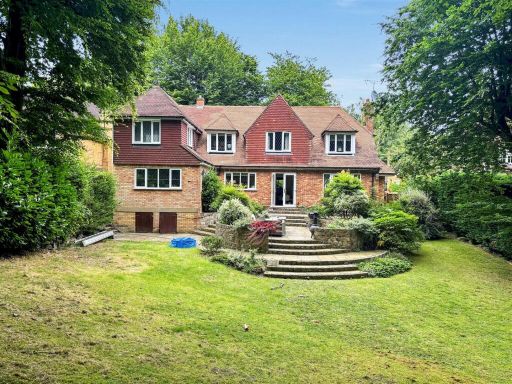 5 bedroom detached house for sale in Bishops Road, Tewin, AL6 — £1,349,000 • 5 bed • 3 bath • 2341 ft²
5 bedroom detached house for sale in Bishops Road, Tewin, AL6 — £1,349,000 • 5 bed • 3 bath • 2341 ft²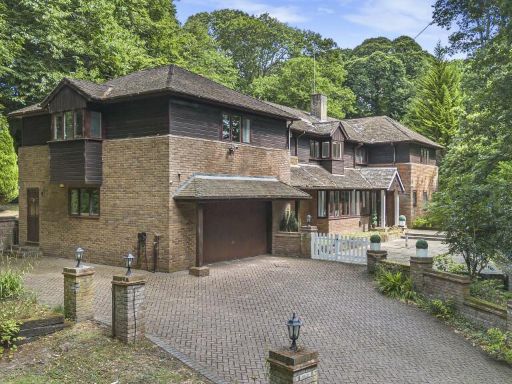 6 bedroom detached house for sale in Orchard Road, Tewin, Welwyn, AL6 — £1,650,000 • 6 bed • 4 bath • 4005 ft²
6 bedroom detached house for sale in Orchard Road, Tewin, Welwyn, AL6 — £1,650,000 • 6 bed • 4 bath • 4005 ft²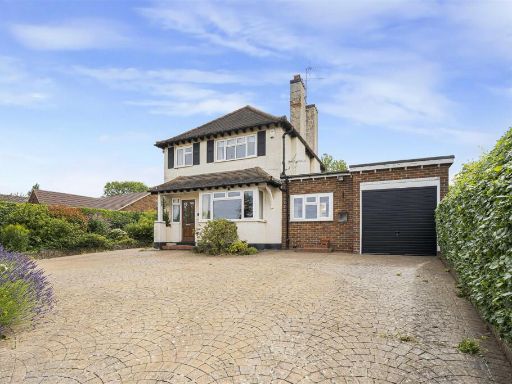 3 bedroom detached house for sale in School Lane, Tewin, Welwyn, AL6 — £825,000 • 3 bed • 1 bath • 1631 ft²
3 bedroom detached house for sale in School Lane, Tewin, Welwyn, AL6 — £825,000 • 3 bed • 1 bath • 1631 ft²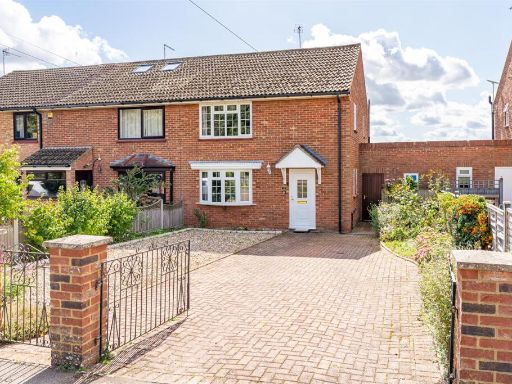 3 bedroom semi-detached house for sale in Grass Warren, Tewin, Welwyn, AL6 — £600,000 • 3 bed • 1 bath • 1094 ft²
3 bedroom semi-detached house for sale in Grass Warren, Tewin, Welwyn, AL6 — £600,000 • 3 bed • 1 bath • 1094 ft²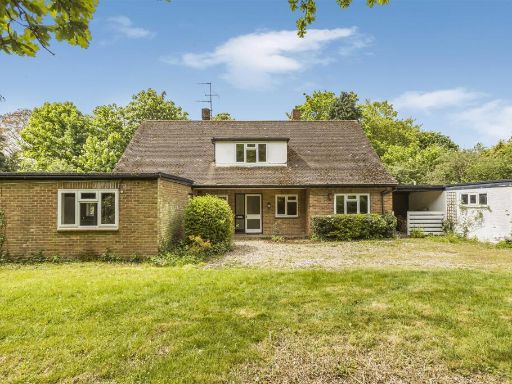 4 bedroom detached house for sale in Margery Lane, Tewin, AL6 — £1,250,000 • 4 bed • 2 bath • 2476 ft²
4 bedroom detached house for sale in Margery Lane, Tewin, AL6 — £1,250,000 • 4 bed • 2 bath • 2476 ft²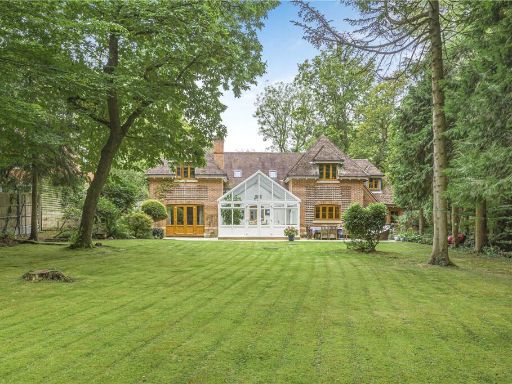 5 bedroom detached house for sale in Firs Walk, Tewin Wood, Welwyn, AL6 — £1,795,000 • 5 bed • 3 bath • 3441 ft²
5 bedroom detached house for sale in Firs Walk, Tewin Wood, Welwyn, AL6 — £1,795,000 • 5 bed • 3 bath • 3441 ft²