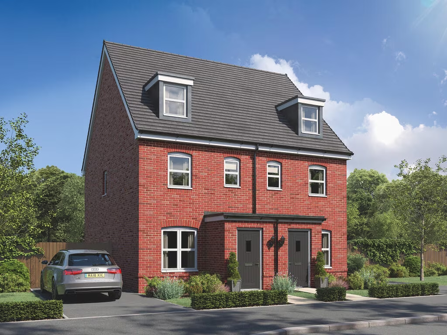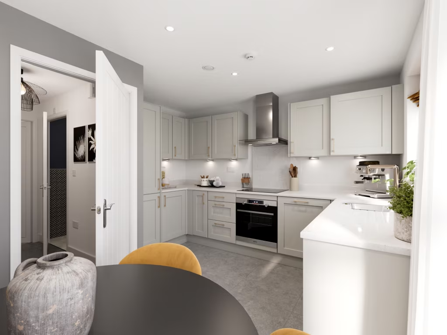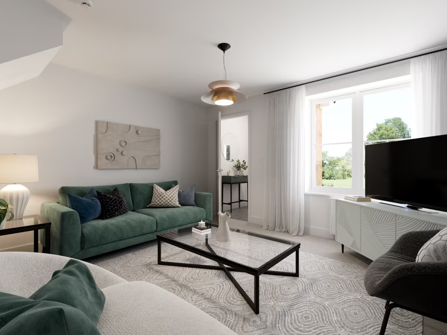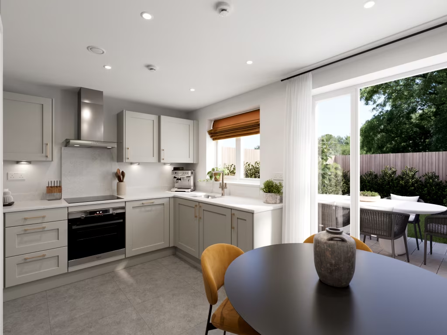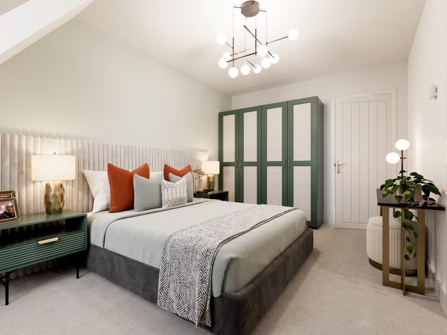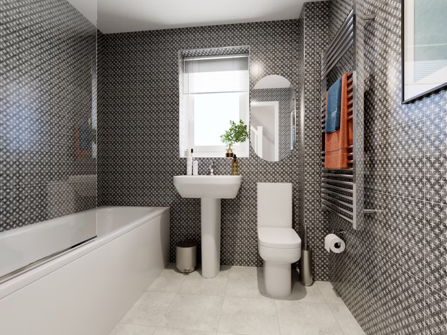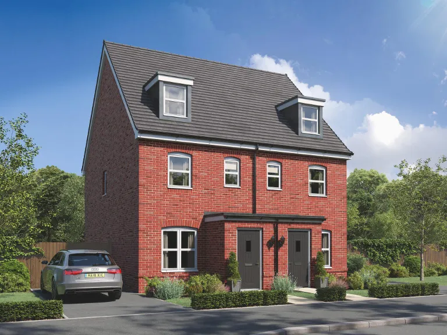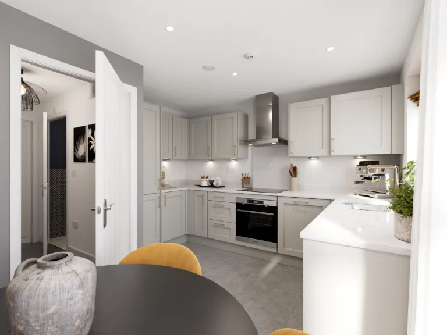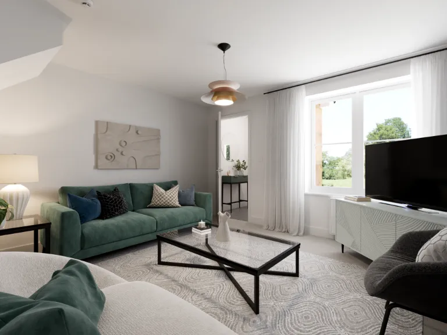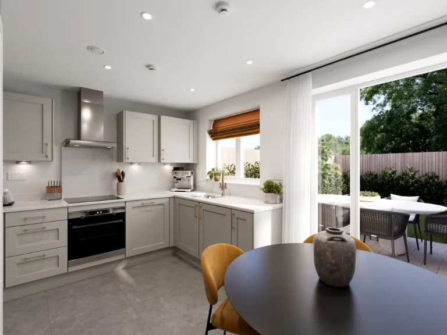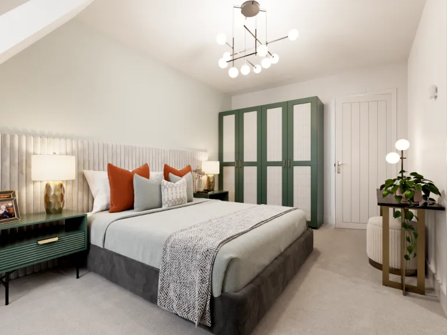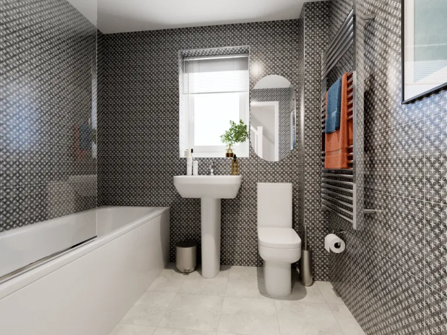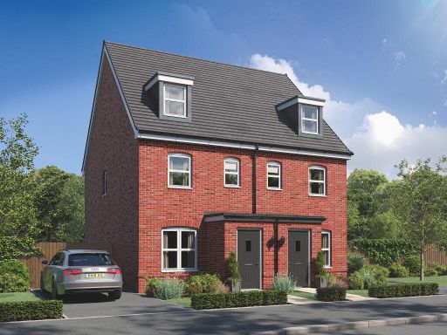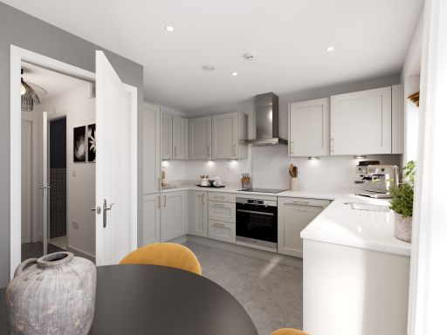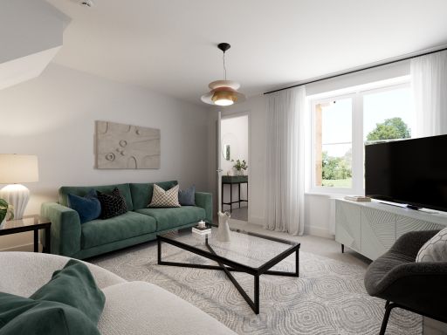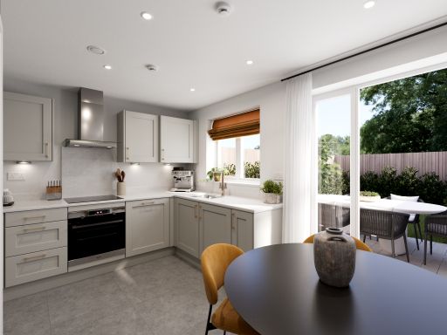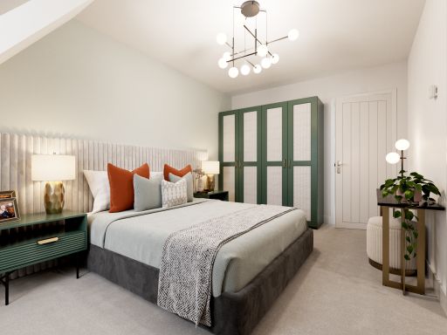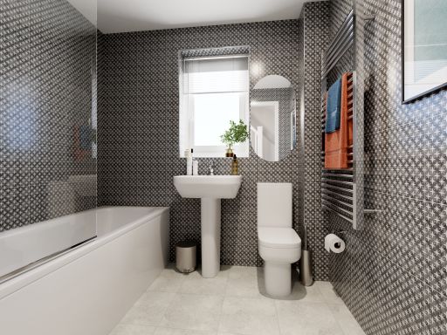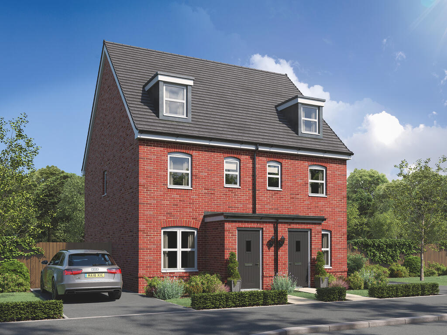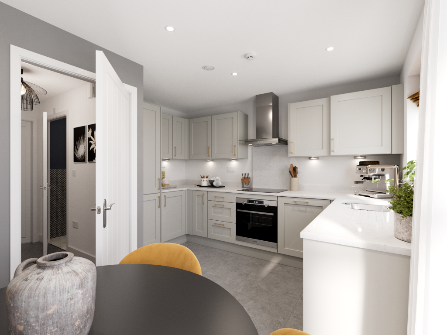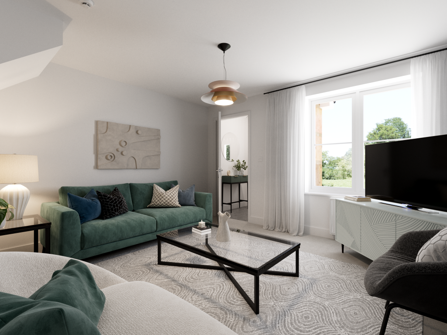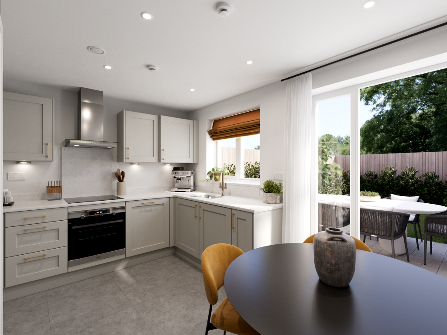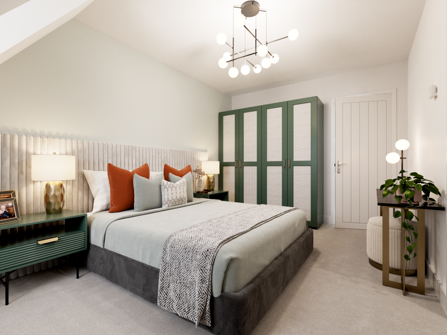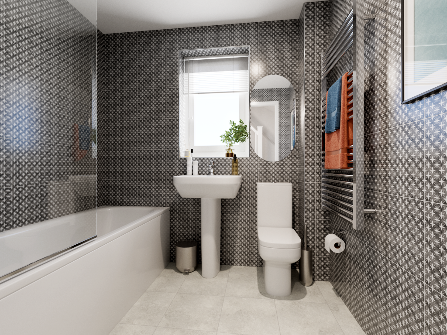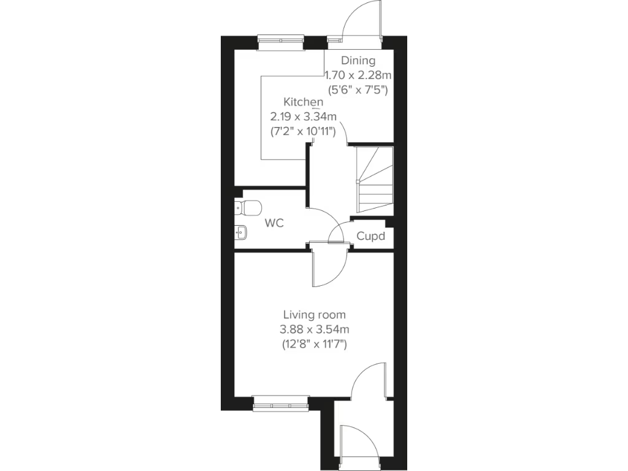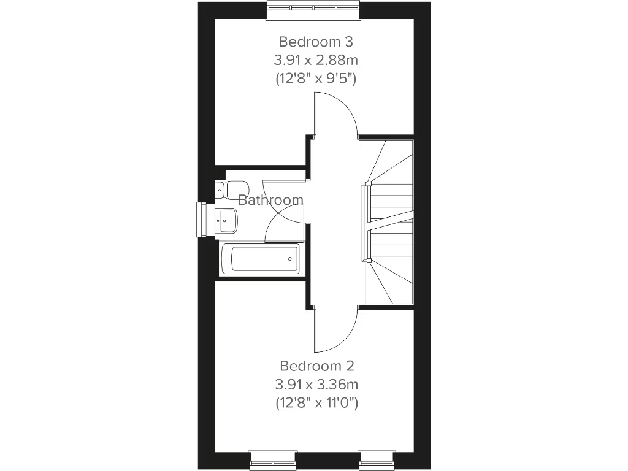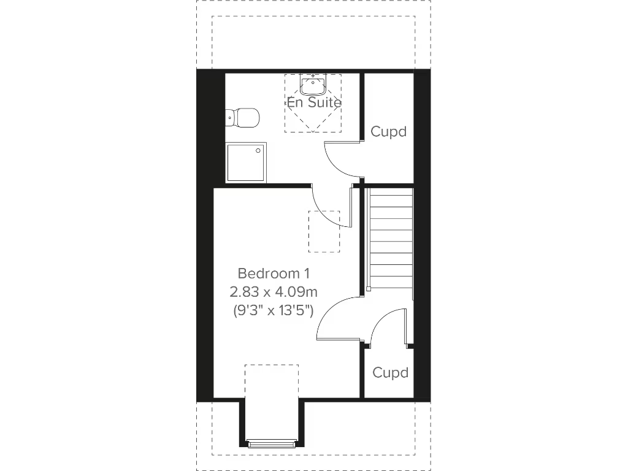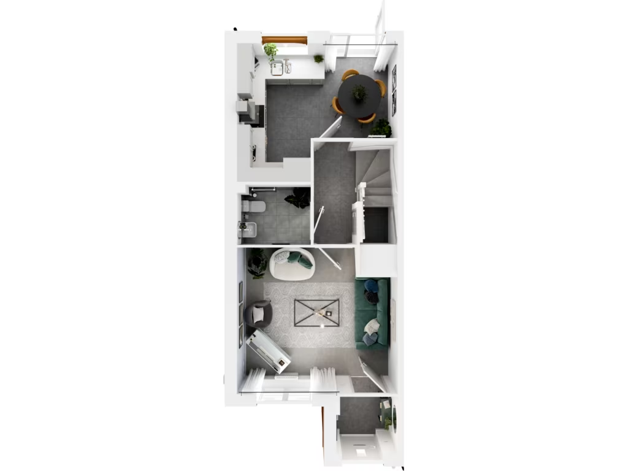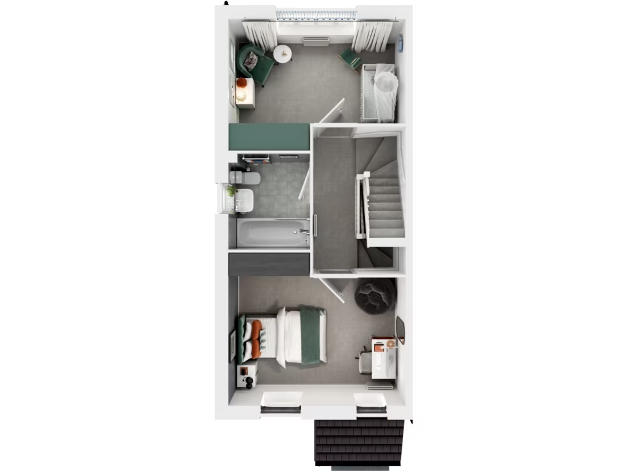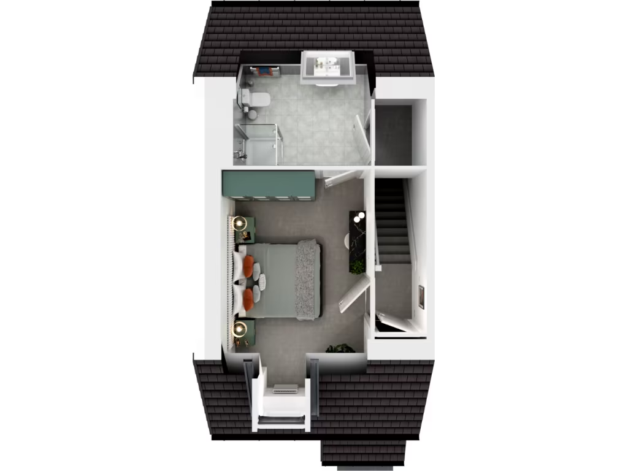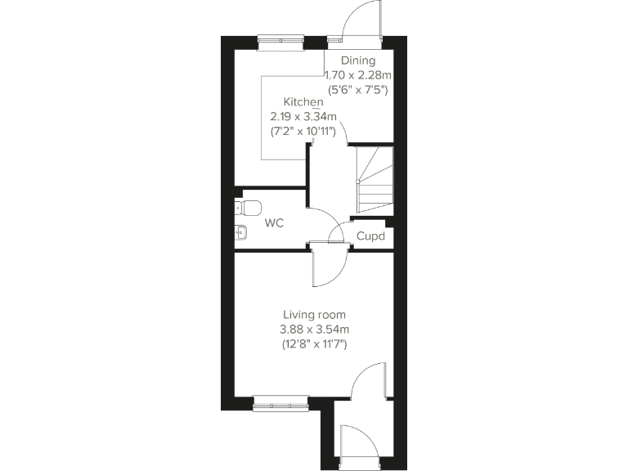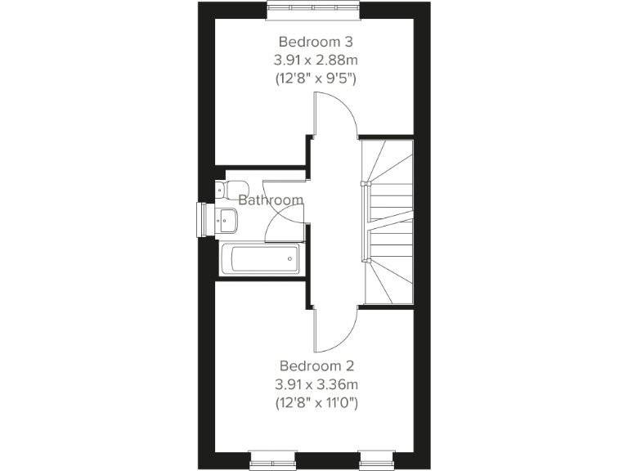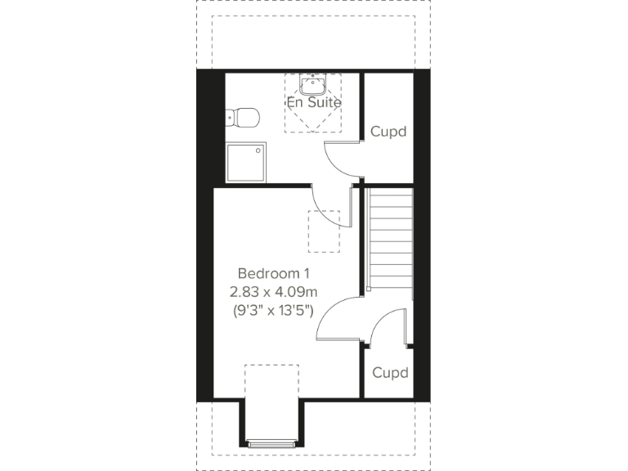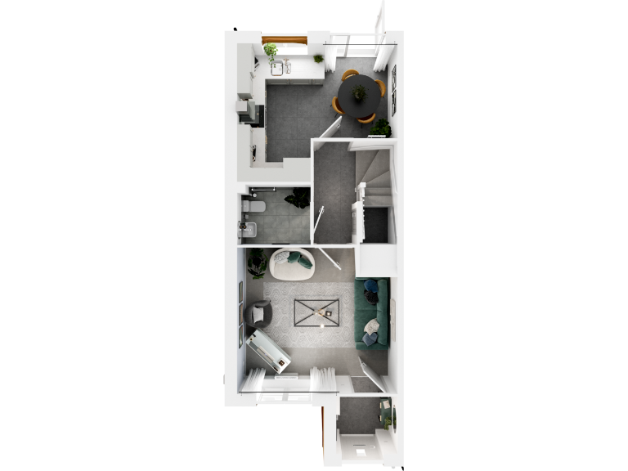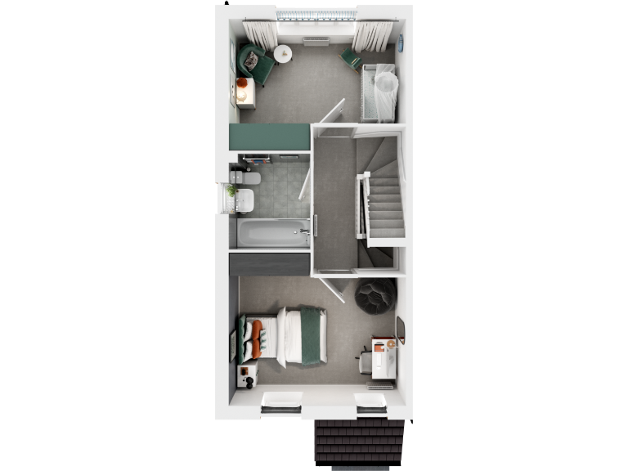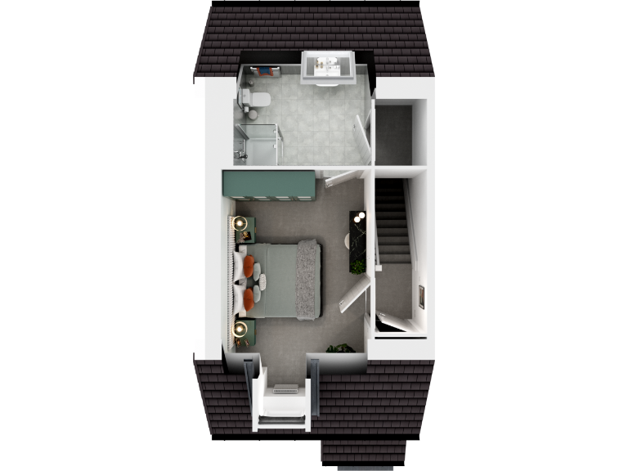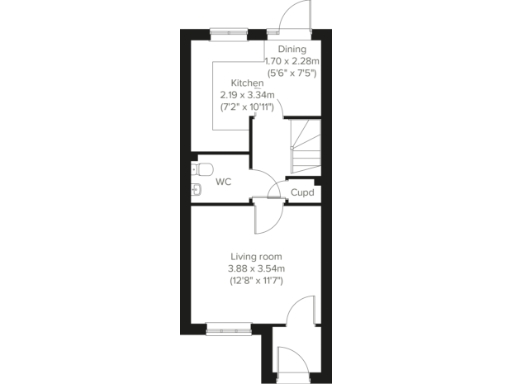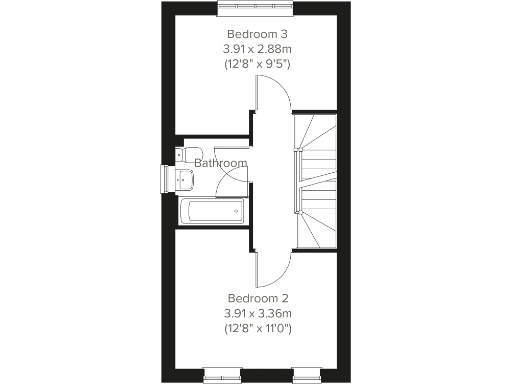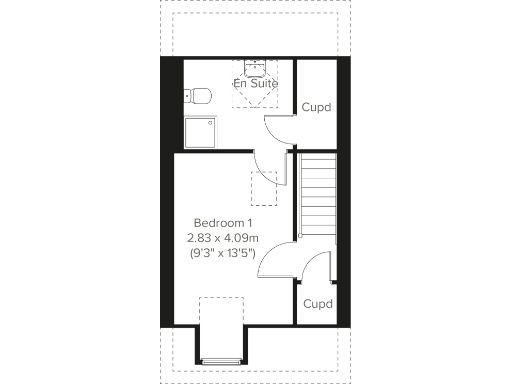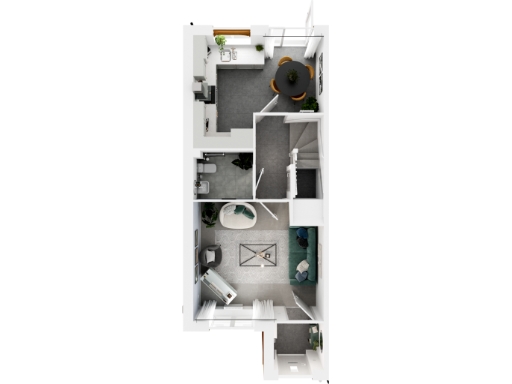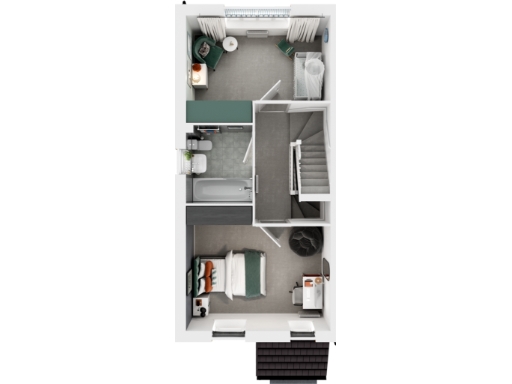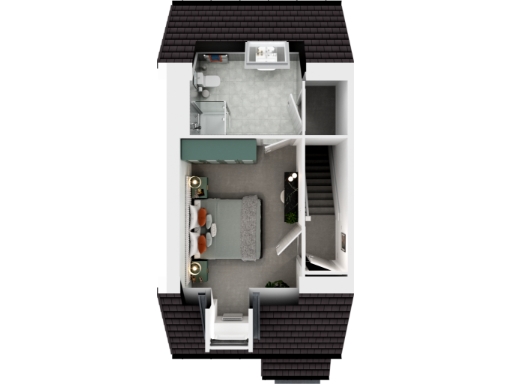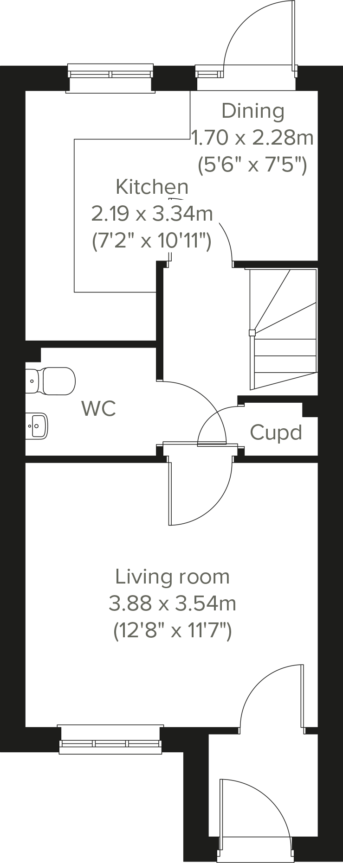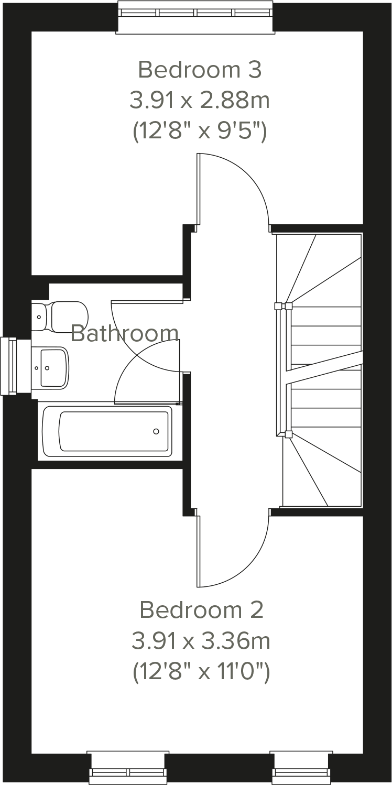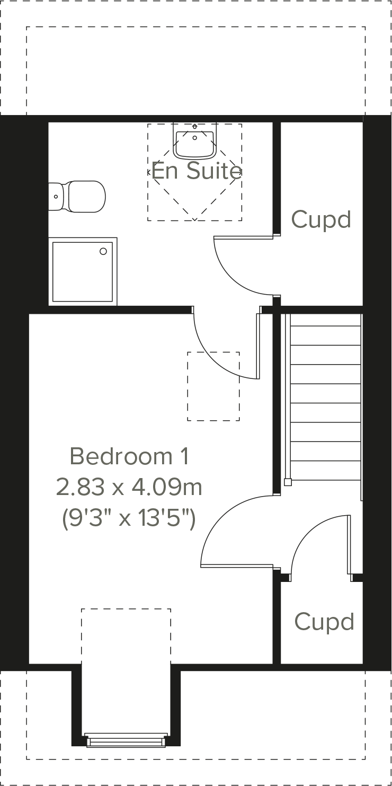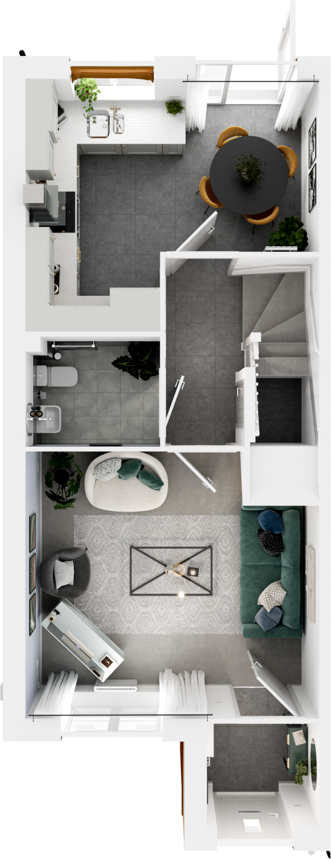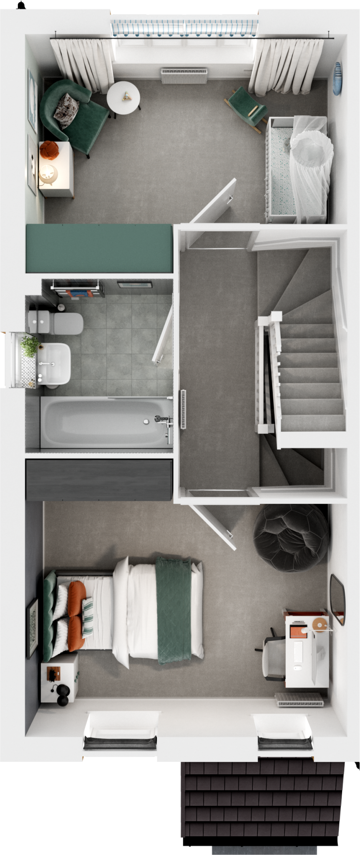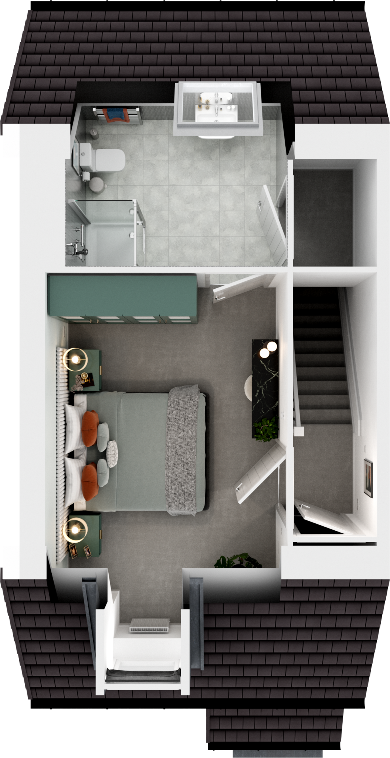Summary - Willow Grove,
Jack Walker Way,
Blackburn,
Lancashire,
BB2 4JJ BB2 4JJ
3 bed 1 bath Terraced
Three-storey new-build townhouse with en suite, parking and efficient layout in a very affluent suburb..
3 bedrooms across three storeys with top-floor en suite
Open-plan kitchen/dining room with outside access
Front-aspect living room and enclosed porch
Downstairs WC plus three built-in storage cupboards
Compact total size: approx. 656 sq ft (small footprint)
Freehold new-build; energy-efficient construction
Allocated off-street parking; driveway potential noted
Service charge £135 pa; council tax band TBC post-occupation
A compact, three-storey new-build townhouse in comfortable suburbia, this freehold home suits families or professionals seeking low-maintenance living. The open-plan kitchen/dining room with outside access and a front-aspect living room make everyday living flexible and bright. The top-floor principal bedroom includes an en suite, while a ground-floor WC and three handy storage cupboards add practical convenience.
At approximately 656 sq ft the house is small but efficiently laid out across three floors. It benefits from energy-efficient construction, allocated off-street parking and an enclosed porch. Local amenities, good schools (including an outstanding primary), and a very affluent neighbourhood add to long-term desirability.
Buyers should note the compact room sizes and limited overall floor area; this will suit those wanting manageable space rather than larger family accommodation. Annual service charge is £135 and council tax band will be confirmed post-occupation. Broadband and mobile signal are average in the area.
This property offers straightforward, modern living with sensible running costs and low maintenance. It’s a practical choice for first-time buyers upgrading, families needing proximity to good schools, or investors seeking a new-build rental in a well-regarded suburb.
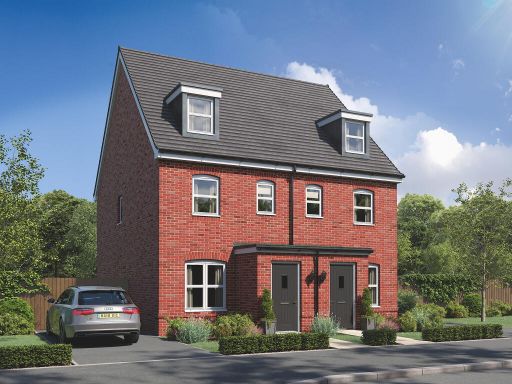 3 bedroom end of terrace house for sale in Willow Grove,
Jack Walker Way,
Blackburn,
Lancashire,
BB2 4JJ, BB2 — £252,000 • 3 bed • 1 bath • 656 ft²
3 bedroom end of terrace house for sale in Willow Grove,
Jack Walker Way,
Blackburn,
Lancashire,
BB2 4JJ, BB2 — £252,000 • 3 bed • 1 bath • 656 ft²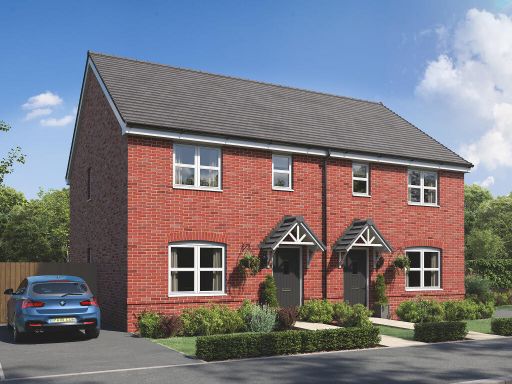 3 bedroom semi-detached house for sale in Willow Grove,
Jack Walker Way,
Blackburn,
Lancashire,
BB2 4JJ, BB2 — £264,000 • 3 bed • 1 bath • 575 ft²
3 bedroom semi-detached house for sale in Willow Grove,
Jack Walker Way,
Blackburn,
Lancashire,
BB2 4JJ, BB2 — £264,000 • 3 bed • 1 bath • 575 ft²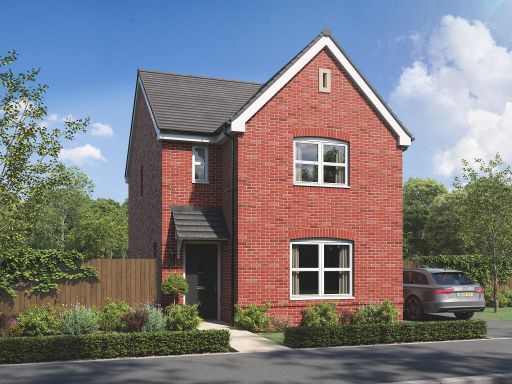 3 bedroom detached house for sale in Willow Grove,
Jack Walker Way,
Blackburn,
Lancashire,
BB2 4JJ, BB2 — £274,000 • 3 bed • 1 bath • 322 ft²
3 bedroom detached house for sale in Willow Grove,
Jack Walker Way,
Blackburn,
Lancashire,
BB2 4JJ, BB2 — £274,000 • 3 bed • 1 bath • 322 ft²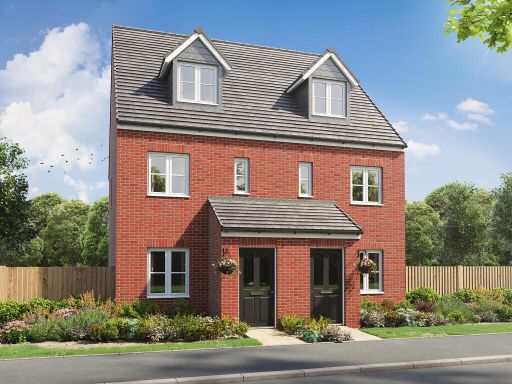 3 bedroom end of terrace house for sale in Brindle Park, Brindle Road, Bamber Bridge, Preston, Lancashire, PR5 6YL, PR5 — £256,000 • 3 bed • 1 bath • 654 ft²
3 bedroom end of terrace house for sale in Brindle Park, Brindle Road, Bamber Bridge, Preston, Lancashire, PR5 6YL, PR5 — £256,000 • 3 bed • 1 bath • 654 ft²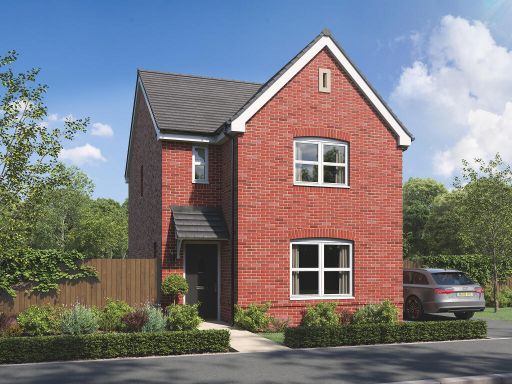 3 bedroom detached house for sale in Willow Grove,
Jack Walker Way,
Blackburn,
Lancashire,
BB2 4JJ, BB2 — £274,000 • 3 bed • 1 bath • 321 ft²
3 bedroom detached house for sale in Willow Grove,
Jack Walker Way,
Blackburn,
Lancashire,
BB2 4JJ, BB2 — £274,000 • 3 bed • 1 bath • 321 ft²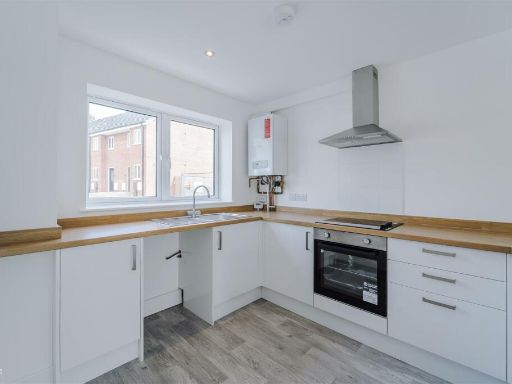 3 bedroom town house for sale in Charles Street, Blackburn, BB2 — £145,000 • 3 bed • 1 bath • 990 ft²
3 bedroom town house for sale in Charles Street, Blackburn, BB2 — £145,000 • 3 bed • 1 bath • 990 ft²