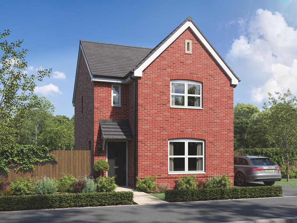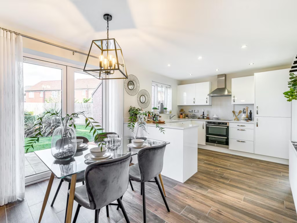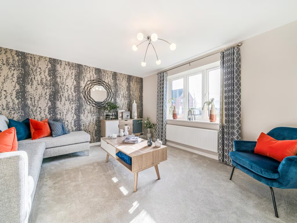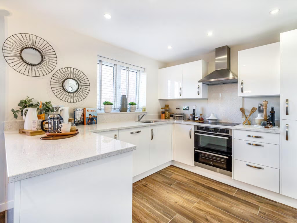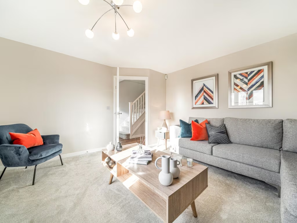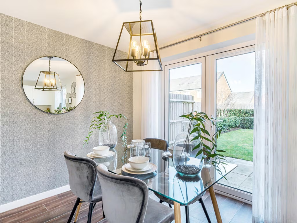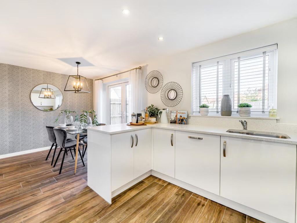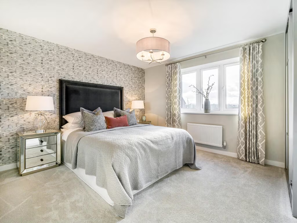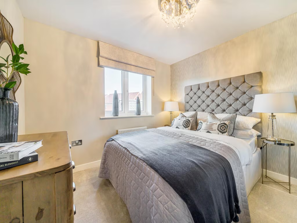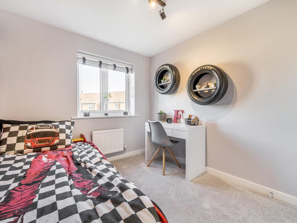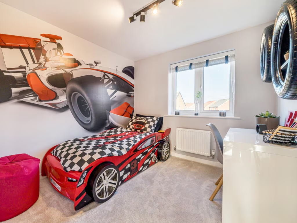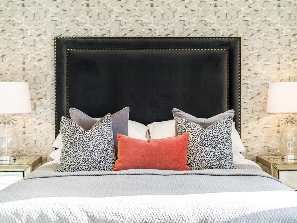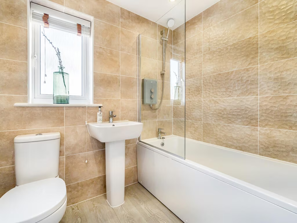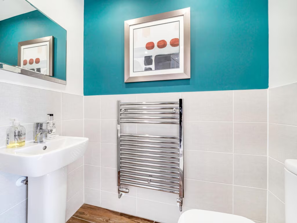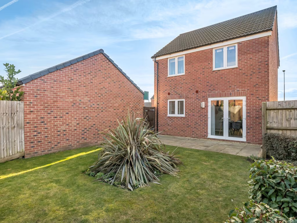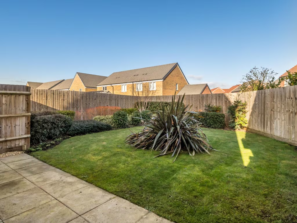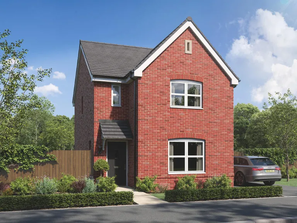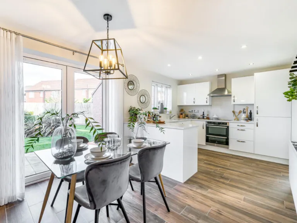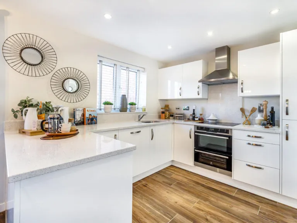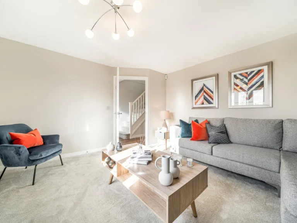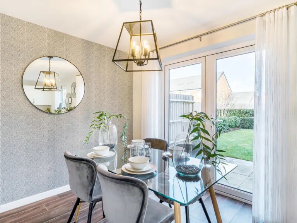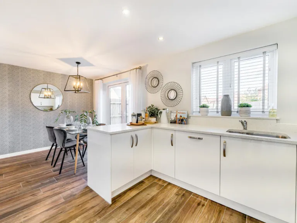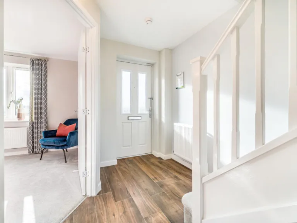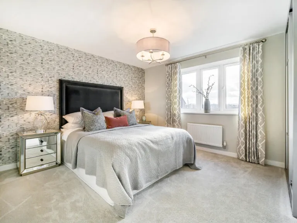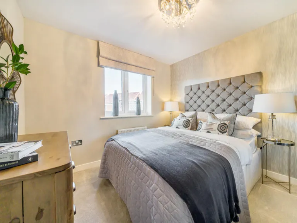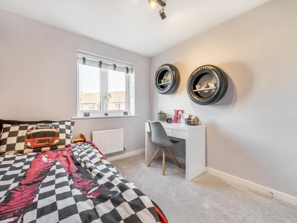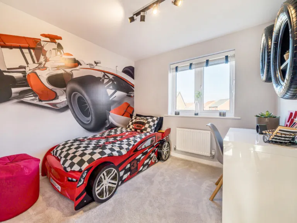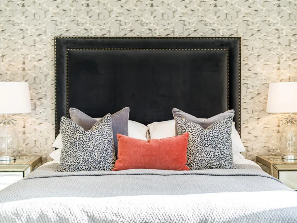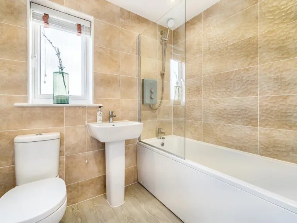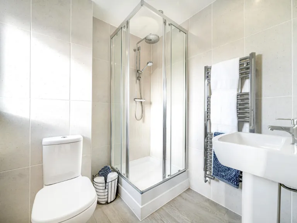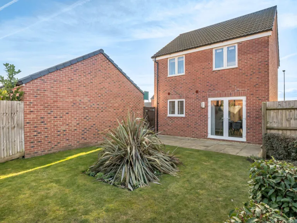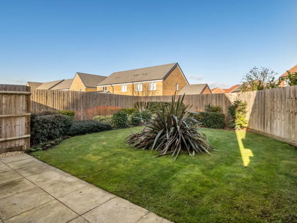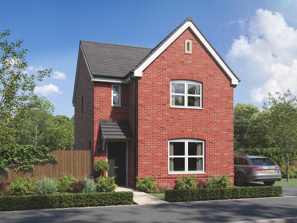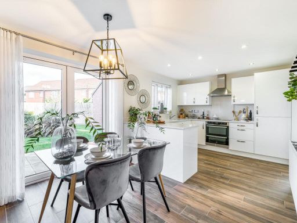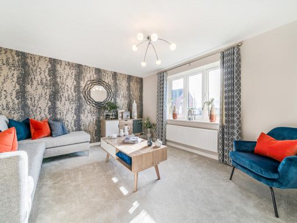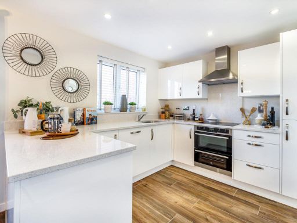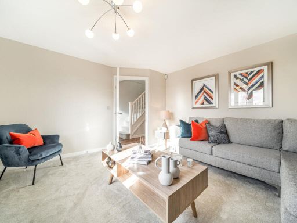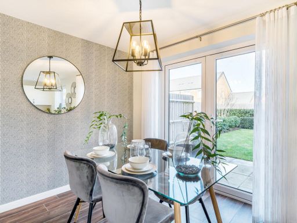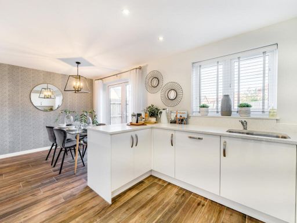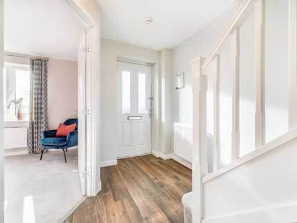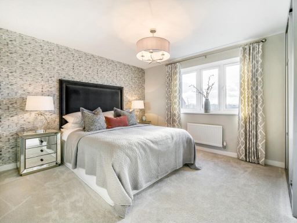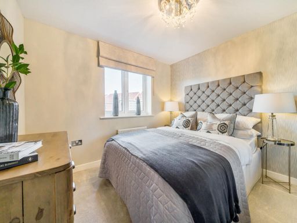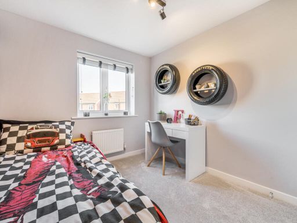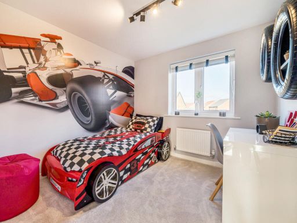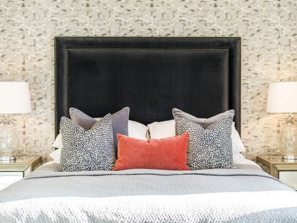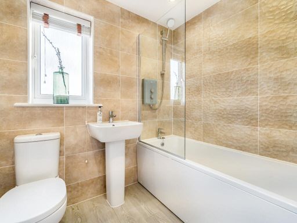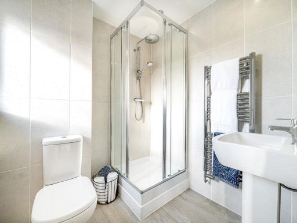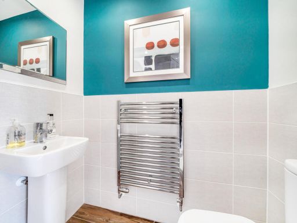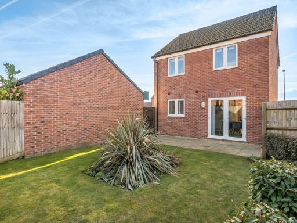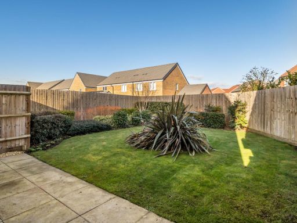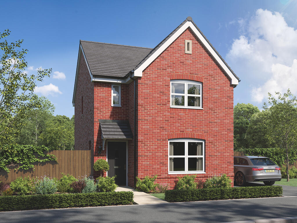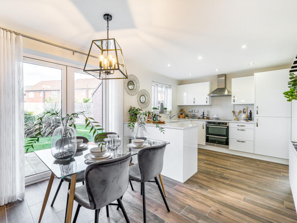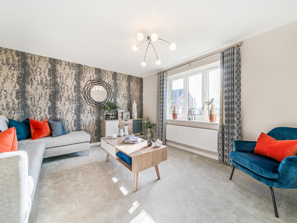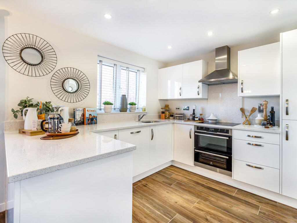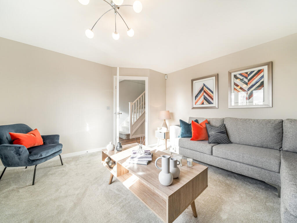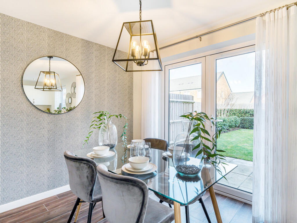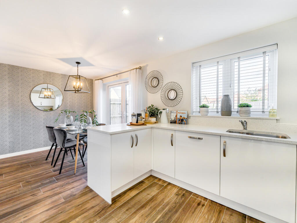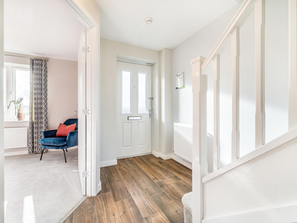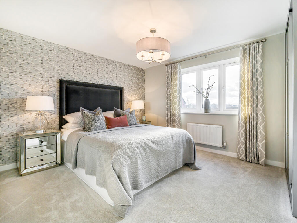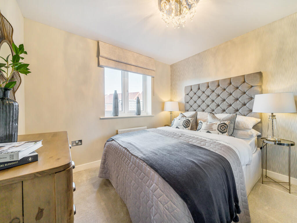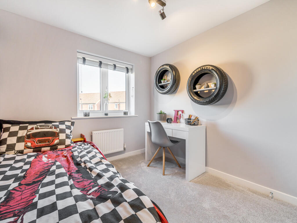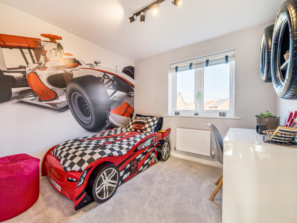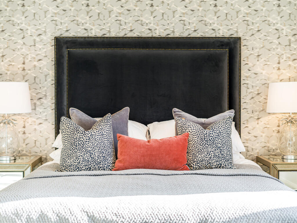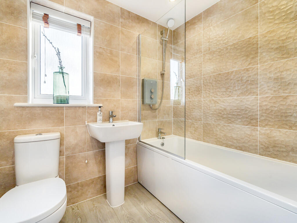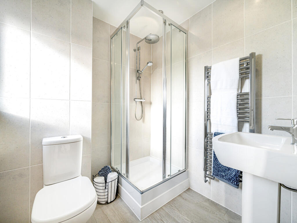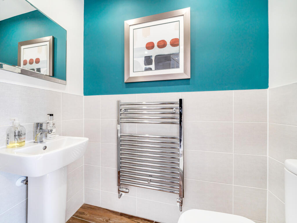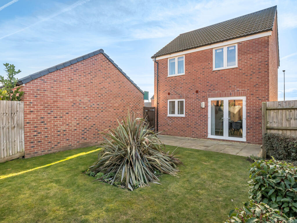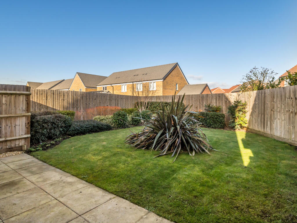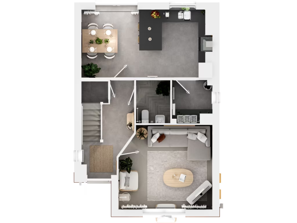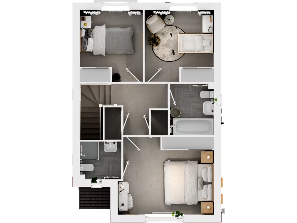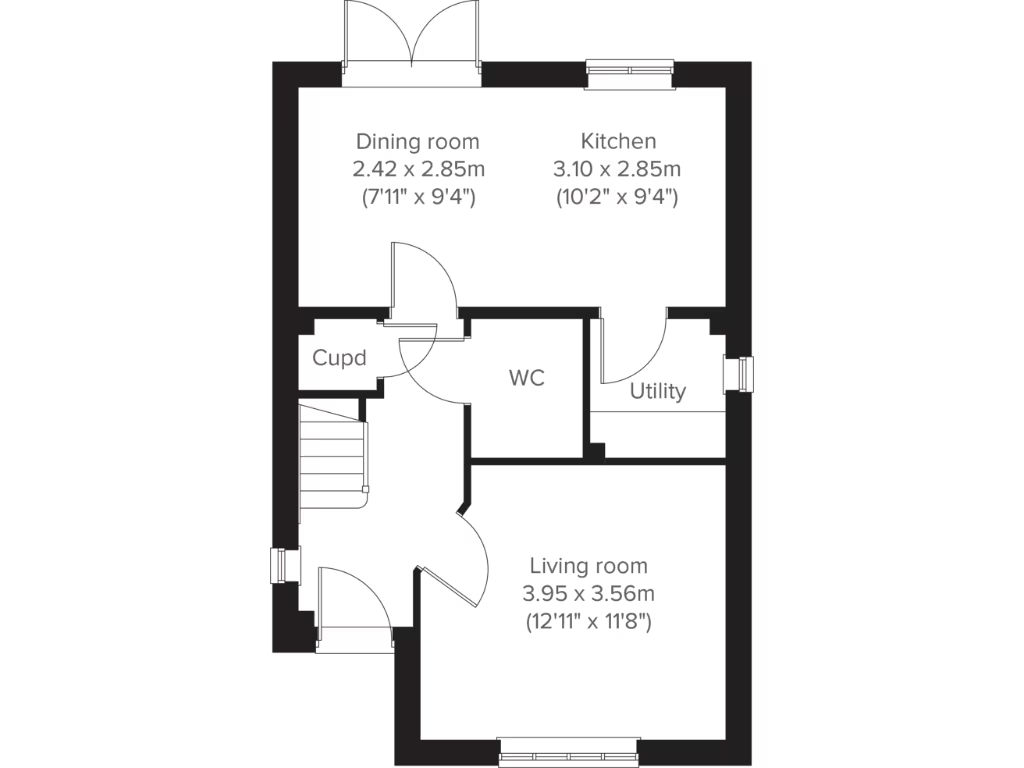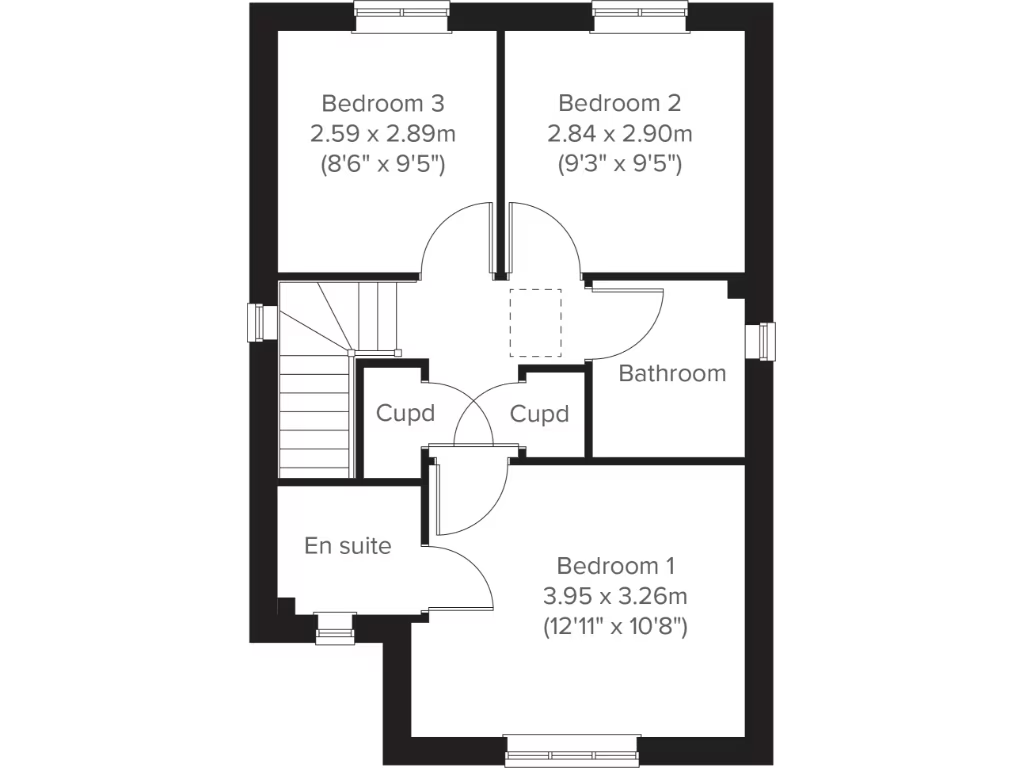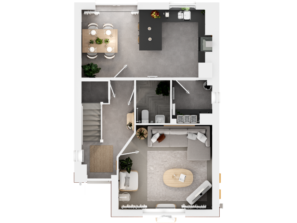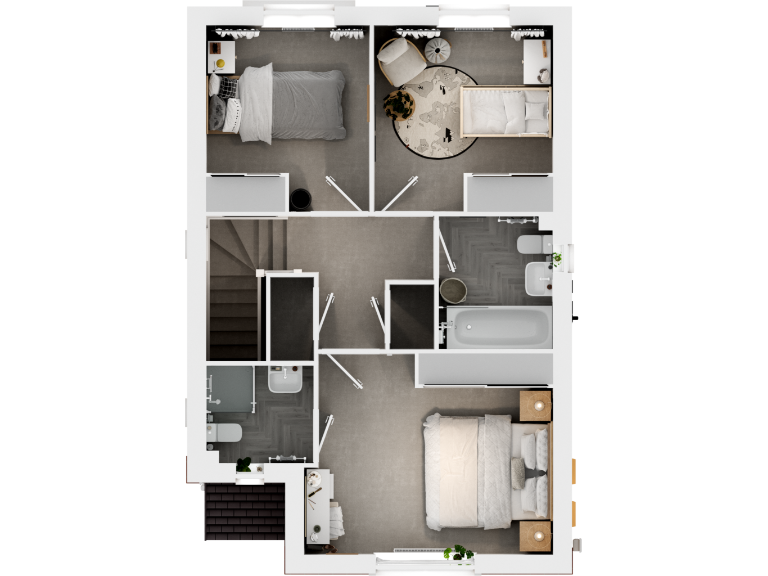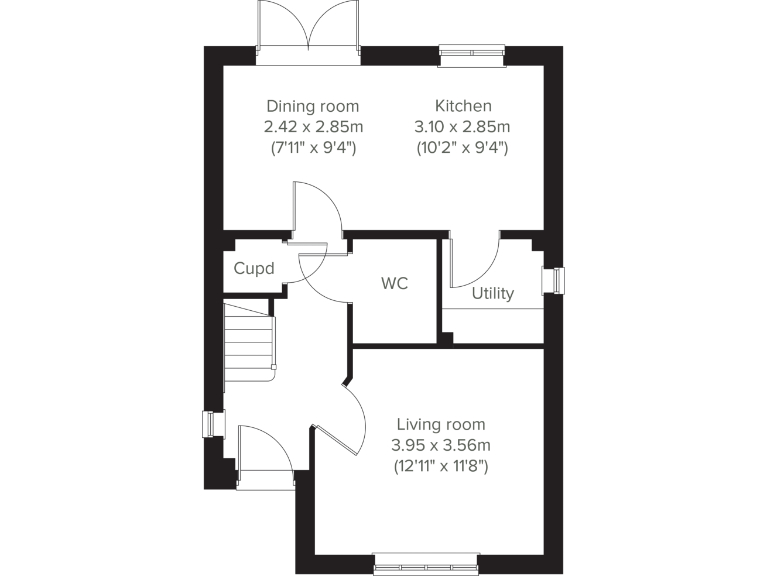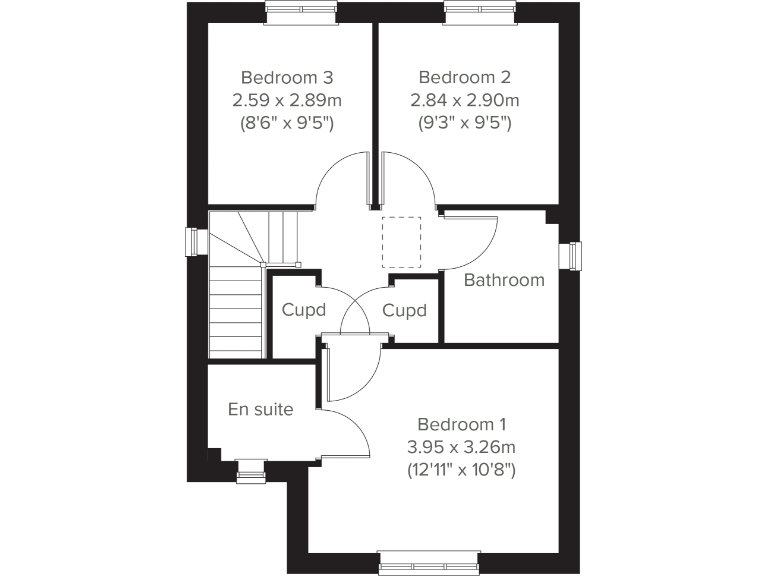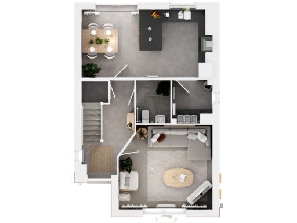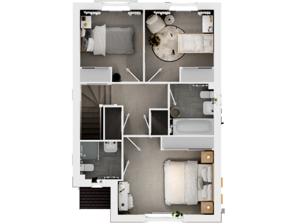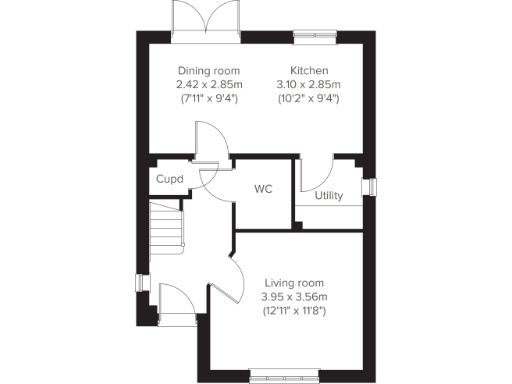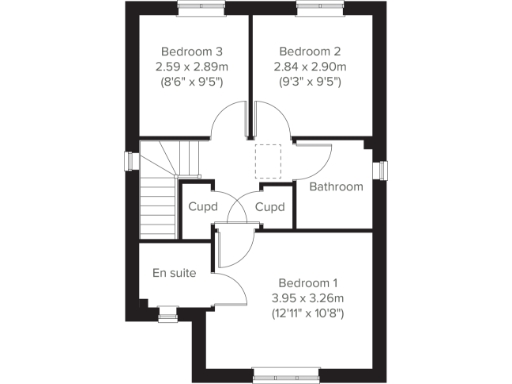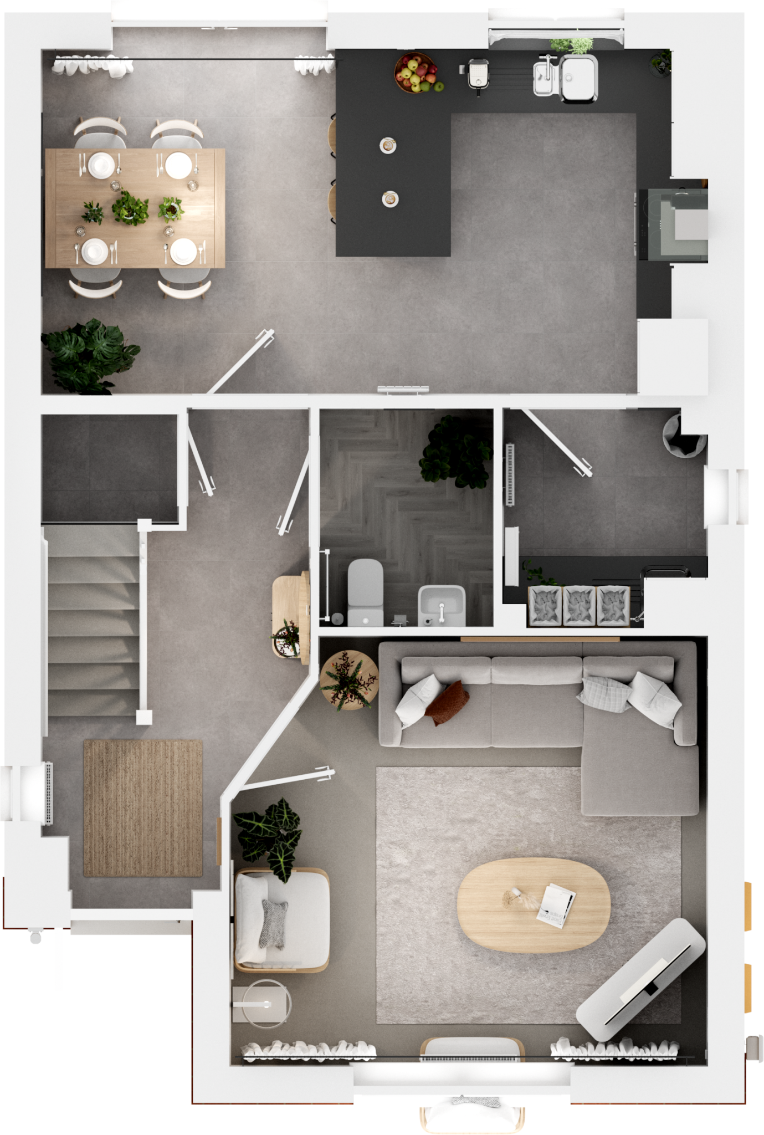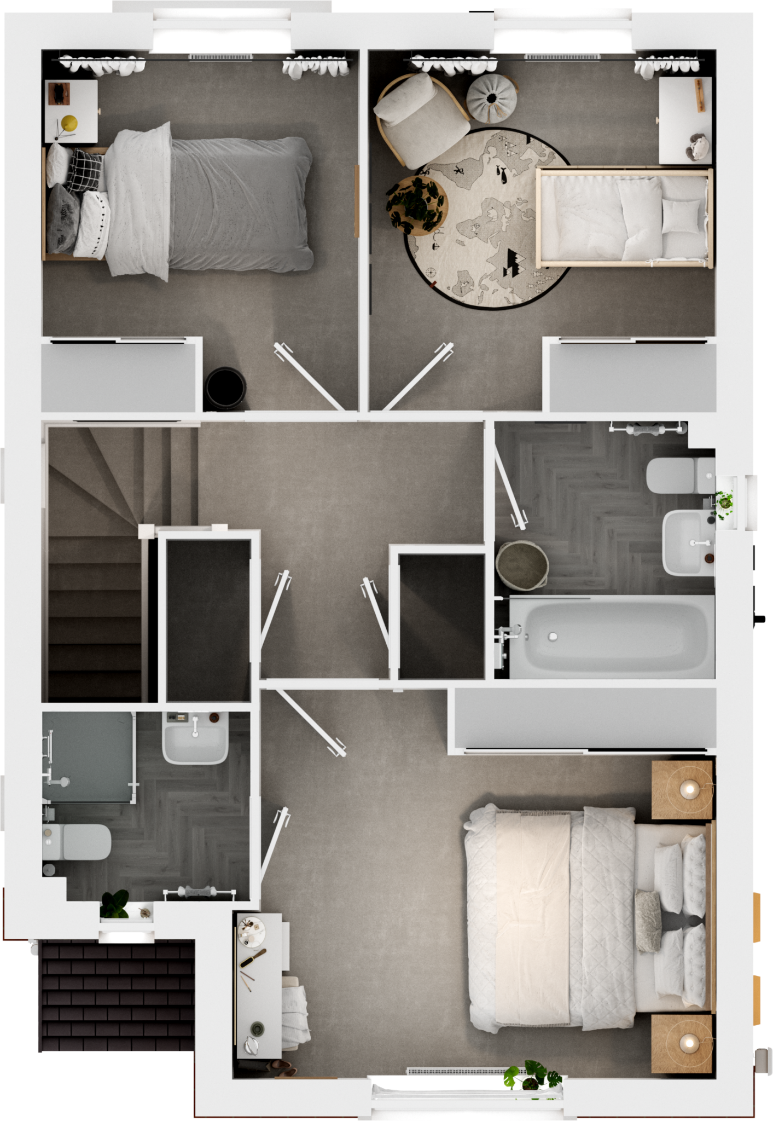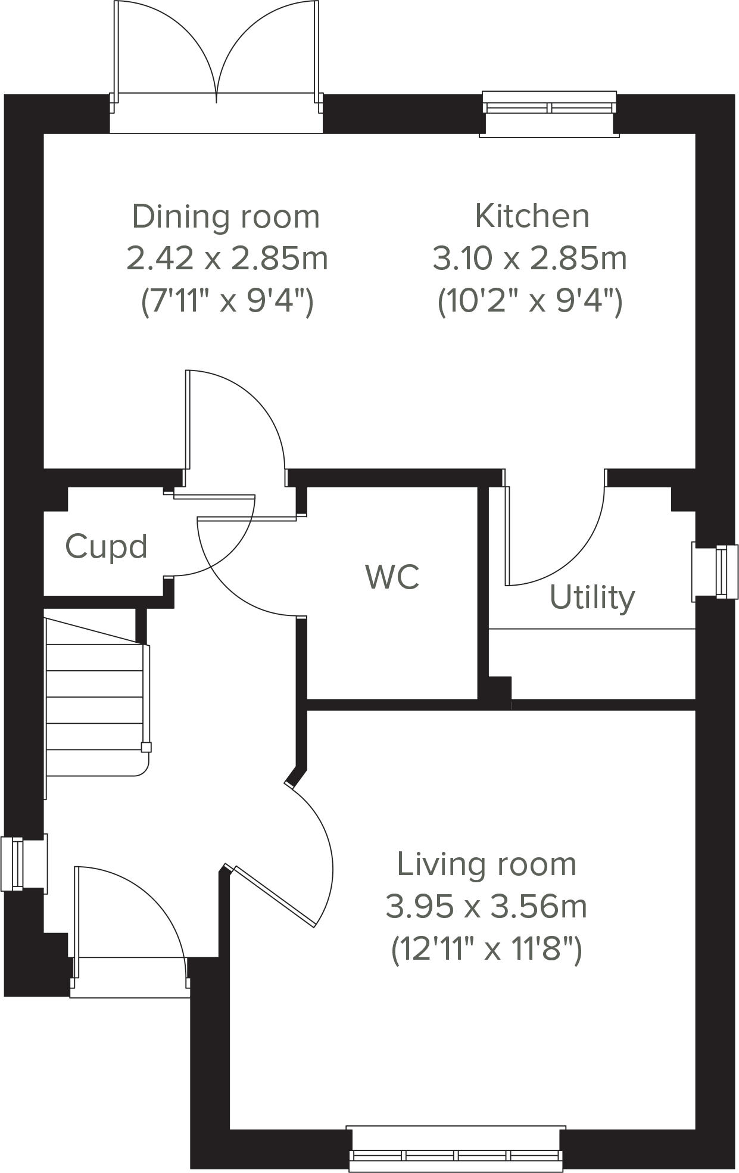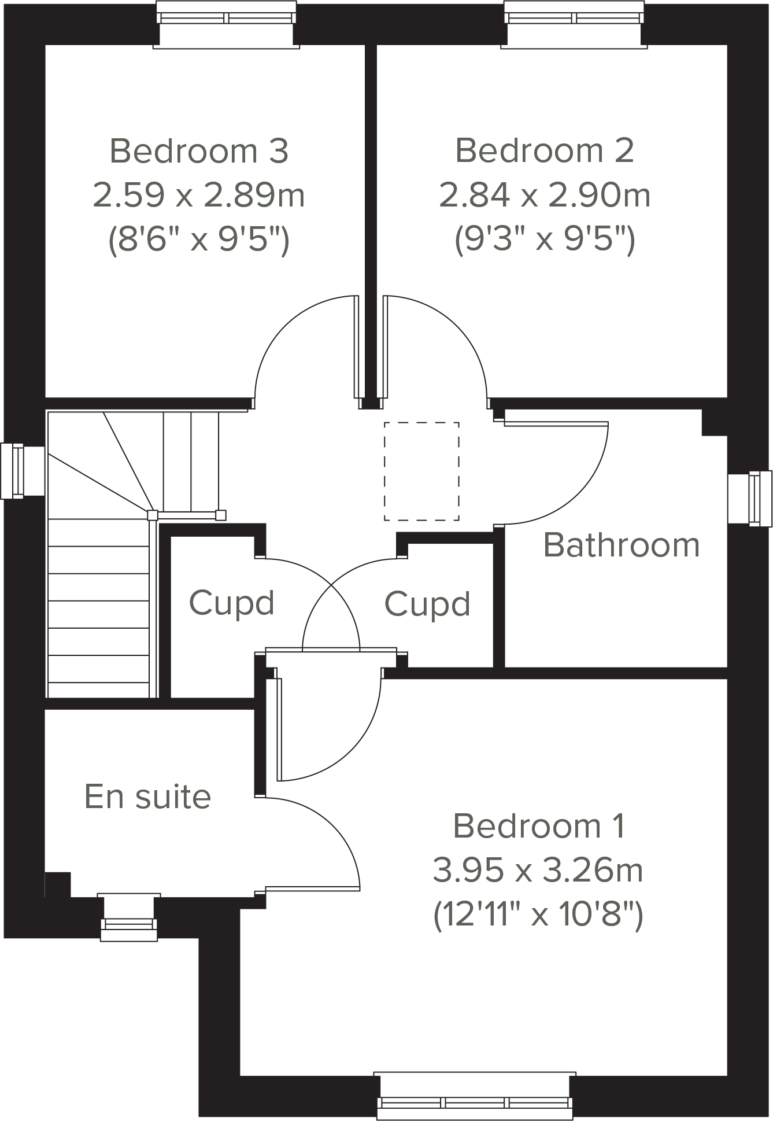Summary - Willow Grove,
Jack Walker Way,
Blackburn,
Lancashire,
BB2 4JJ BB2 4JJ
3 bed 1 bath Detached
Energy-efficient new build with huge garden and practical family layout.
Open-plan kitchen/dining with French doors to very large garden
Generous front-aspect living room for everyday family use
Bedroom one with en suite; downstairs WC and separate utility
Energy-efficient new build with three built-in storage cupboards
Freehold with allocated off-street parking; small annual service charge £135
Internal living space is small (approx. 322 sq ft) — compact rooms
Average broadband and mobile signal; average local crime and deprivation
Council tax band not yet provided; landscaping likely needed on plot
A compact, energy-efficient three-bedroom detached new build arranged for practical family living. The Sherwood-style layout pairs a generous, front-aspect living room with an open-plan kitchen/dining area that opens through French doors onto a very large garden — ideal for outdoor play and summer entertaining. Bedroom one benefits from an en suite, plus there is a downstairs WC and a separate utility for everyday convenience.
Despite the large plot and off-street allocated parking, the house's internal living space is small (approximately 322 sq ft) and best suited to buyers prioritising a low-maintenance, modern footprint or those seeking extension potential (subject to planning). Built with energy-efficient features and three handy storage cupboards, the property keeps running costs down but comes with a modest annual service charge (£135).
Located in comfortable suburbia in Blackburn, the home sits near highly rated schools including an Outstanding primary, and has average local amenities, broadband and mobile signal. The new-build finish means minimal immediate maintenance, though landscaping of the large plot may be required to make full use of the garden. Council tax band will be confirmed post-occupation.
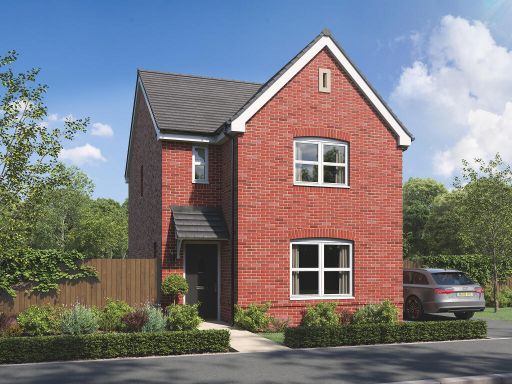 3 bedroom detached house for sale in Willow Grove,
Jack Walker Way,
Blackburn,
Lancashire,
BB2 4JJ, BB2 — £274,000 • 3 bed • 1 bath • 321 ft²
3 bedroom detached house for sale in Willow Grove,
Jack Walker Way,
Blackburn,
Lancashire,
BB2 4JJ, BB2 — £274,000 • 3 bed • 1 bath • 321 ft²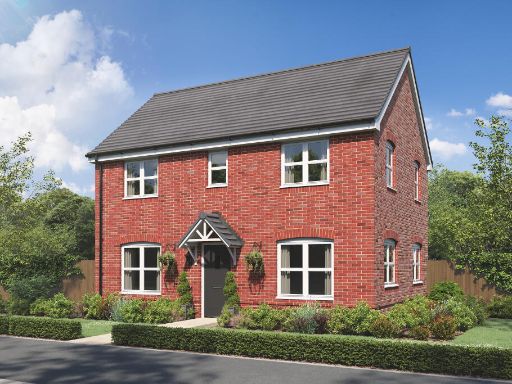 3 bedroom detached house for sale in Willow Grove,
Jack Walker Way,
Blackburn,
Lancashire,
BB2 4JJ, BB2 — £286,000 • 3 bed • 1 bath • 379 ft²
3 bedroom detached house for sale in Willow Grove,
Jack Walker Way,
Blackburn,
Lancashire,
BB2 4JJ, BB2 — £286,000 • 3 bed • 1 bath • 379 ft²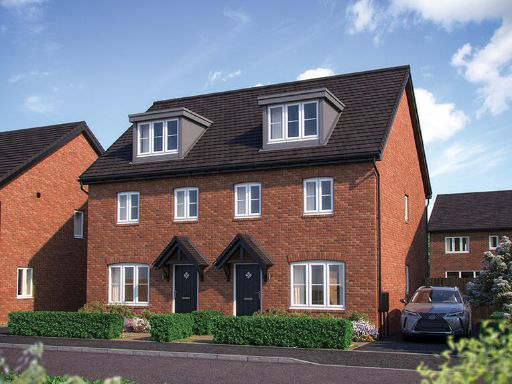 3 bedroom terraced house for sale in Whalley Old Road, Blackburn,
BB1 4AA, BB1 — £267,000 • 3 bed • 1 bath • 731 ft²
3 bedroom terraced house for sale in Whalley Old Road, Blackburn,
BB1 4AA, BB1 — £267,000 • 3 bed • 1 bath • 731 ft²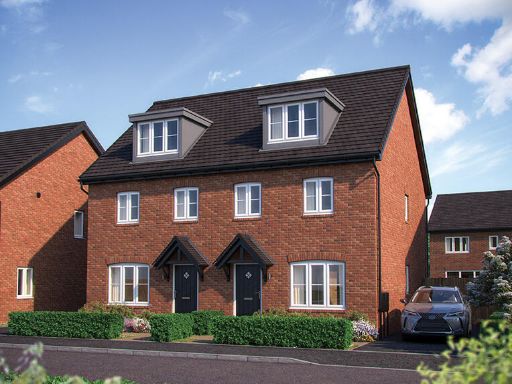 3 bedroom end of terrace house for sale in Whalley Old Road, Blackburn,
BB1 4AA, BB1 — £272,000 • 3 bed • 1 bath • 695 ft²
3 bedroom end of terrace house for sale in Whalley Old Road, Blackburn,
BB1 4AA, BB1 — £272,000 • 3 bed • 1 bath • 695 ft²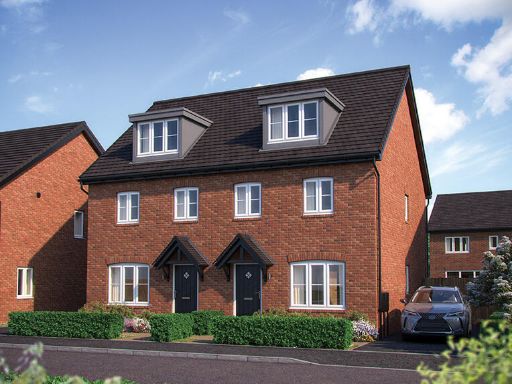 3 bedroom end of terrace house for sale in Whalley Old Road, Blackburn,
BB1 4AA, BB1 — £272,000 • 3 bed • 1 bath • 695 ft²
3 bedroom end of terrace house for sale in Whalley Old Road, Blackburn,
BB1 4AA, BB1 — £272,000 • 3 bed • 1 bath • 695 ft²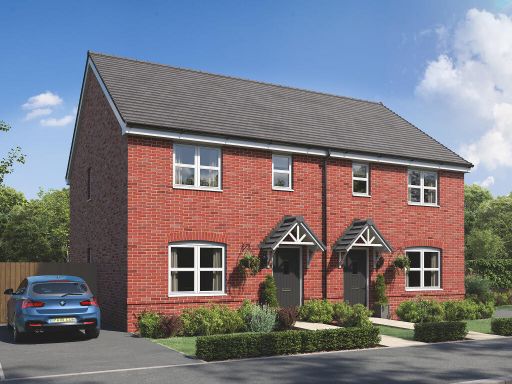 3 bedroom semi-detached house for sale in Willow Grove,
Jack Walker Way,
Blackburn,
Lancashire,
BB2 4JJ, BB2 — £264,000 • 3 bed • 1 bath • 575 ft²
3 bedroom semi-detached house for sale in Willow Grove,
Jack Walker Way,
Blackburn,
Lancashire,
BB2 4JJ, BB2 — £264,000 • 3 bed • 1 bath • 575 ft²