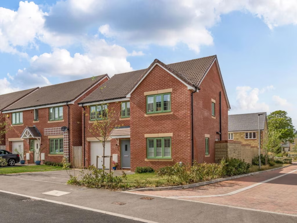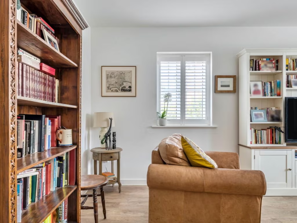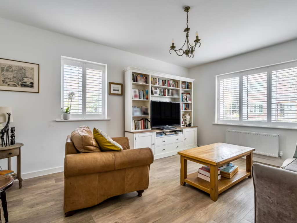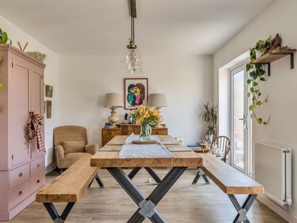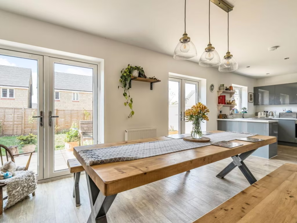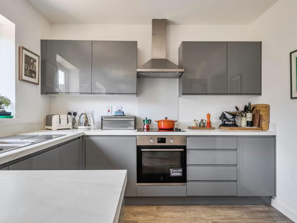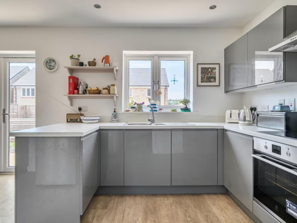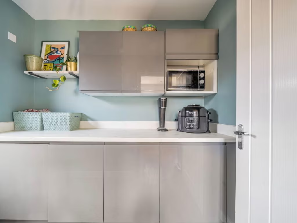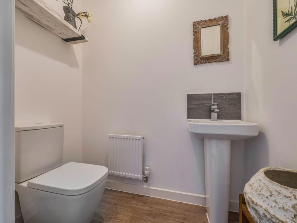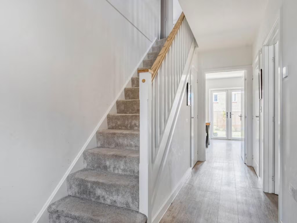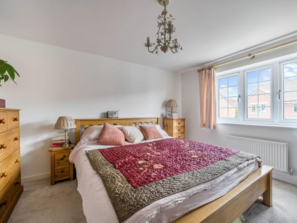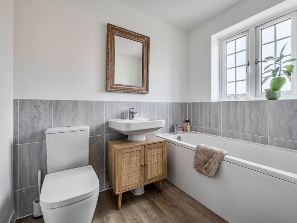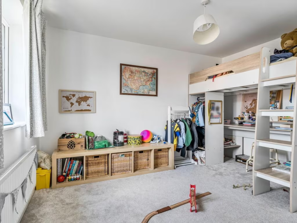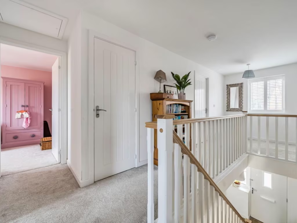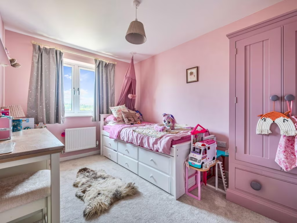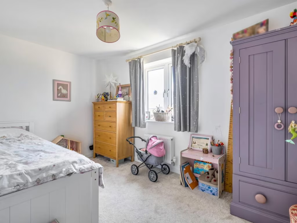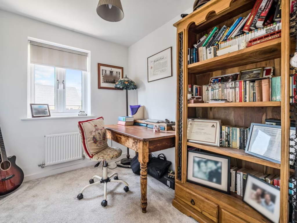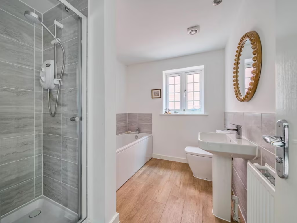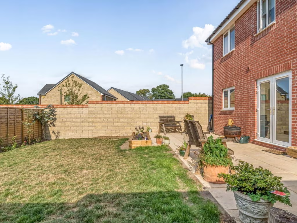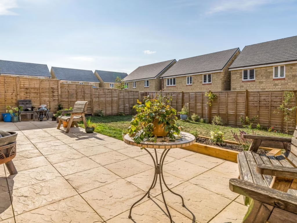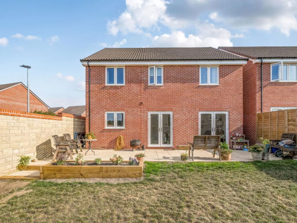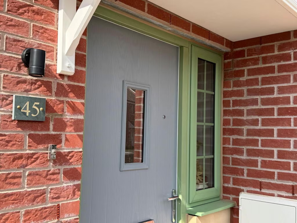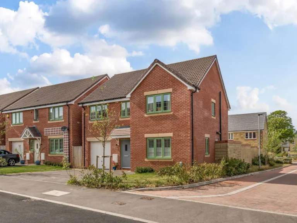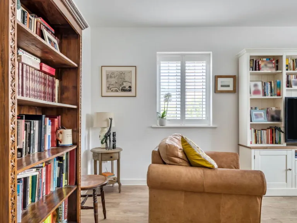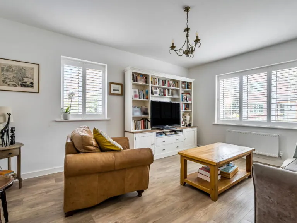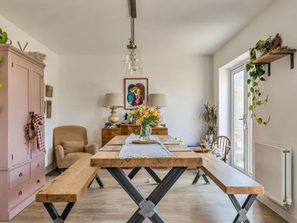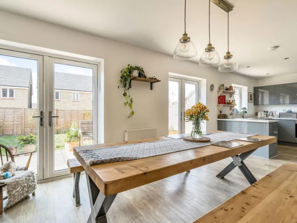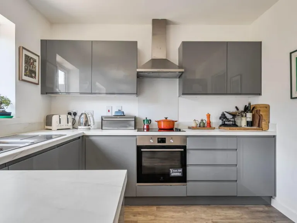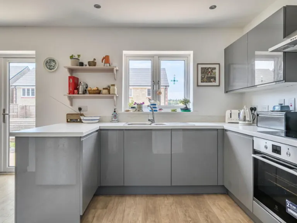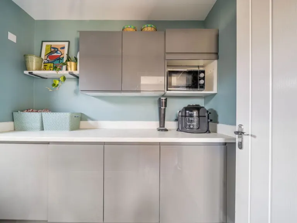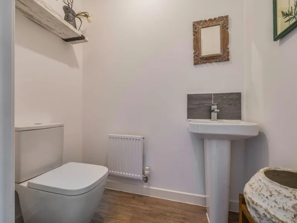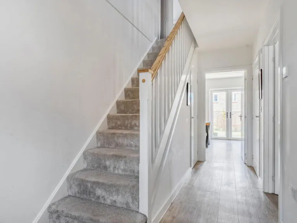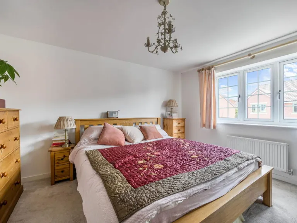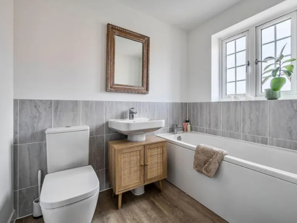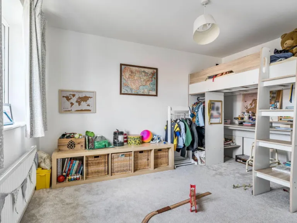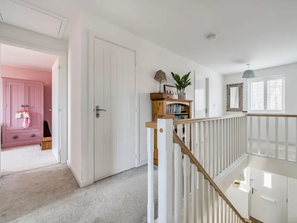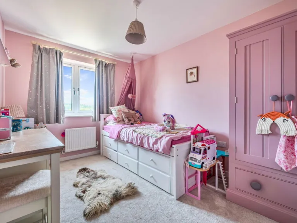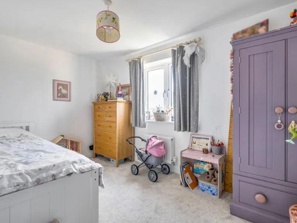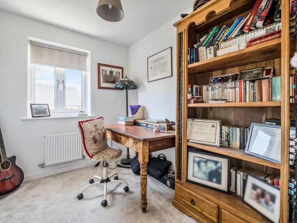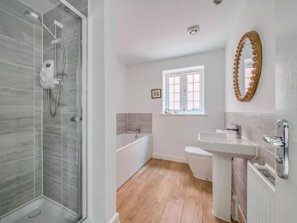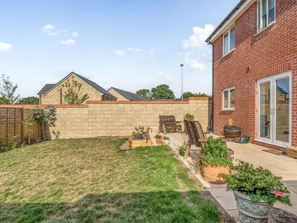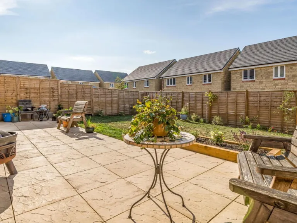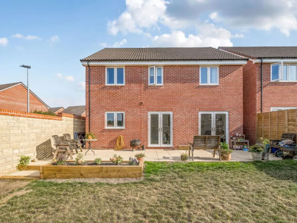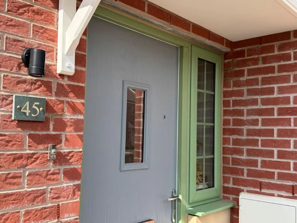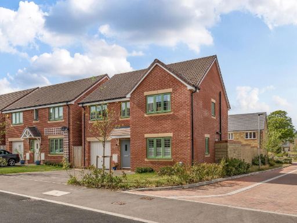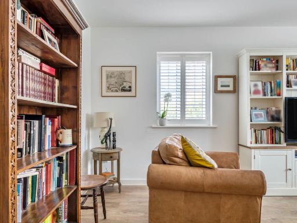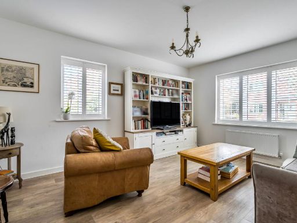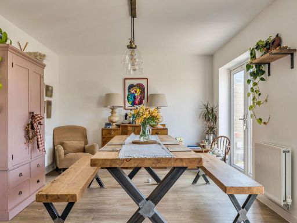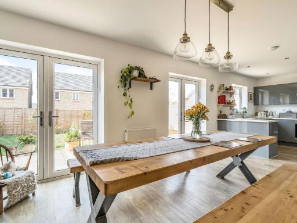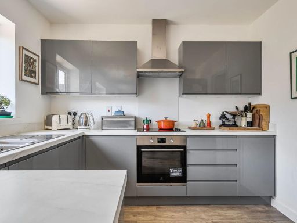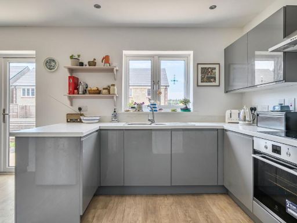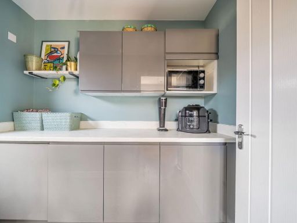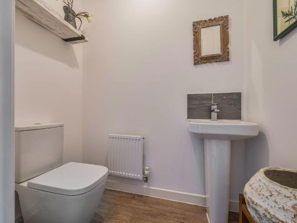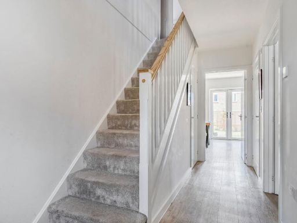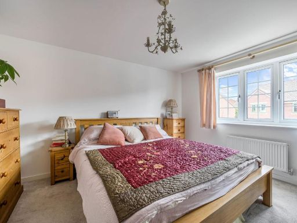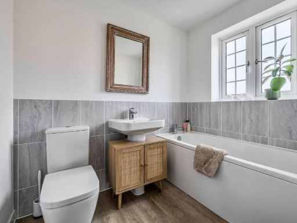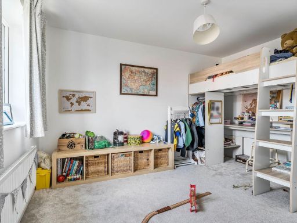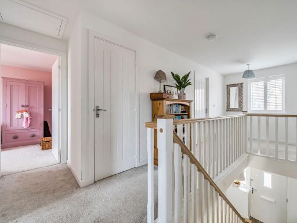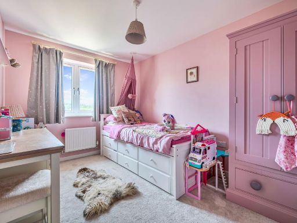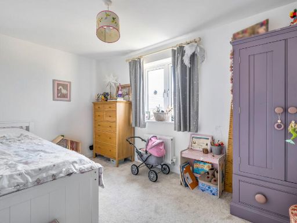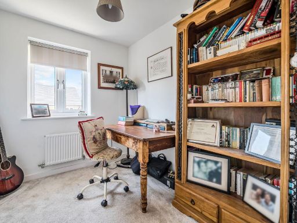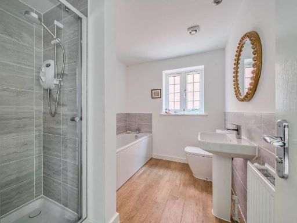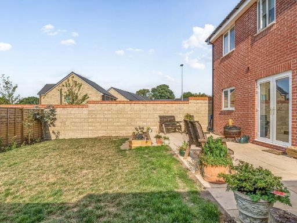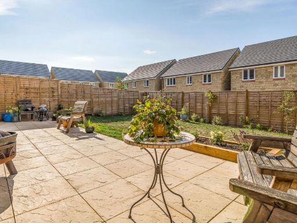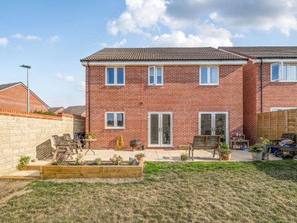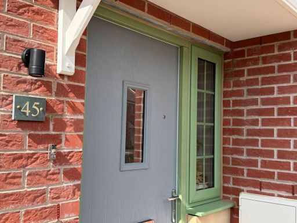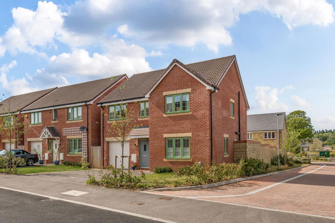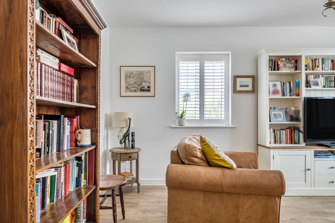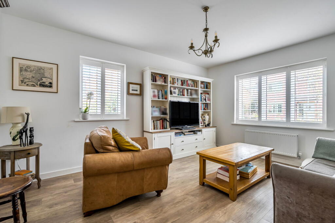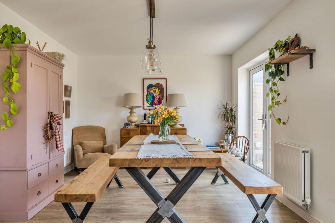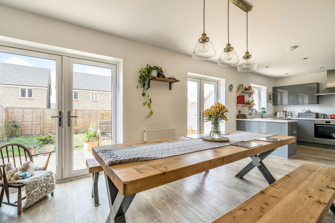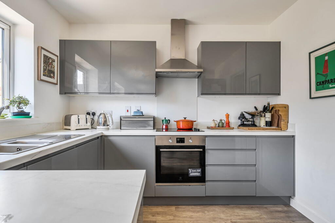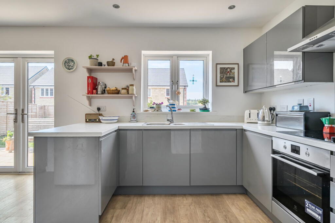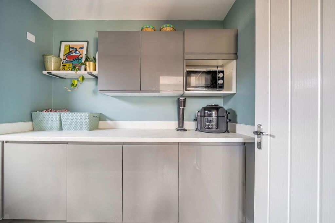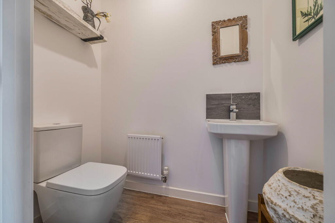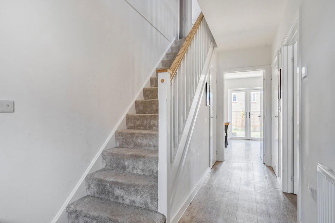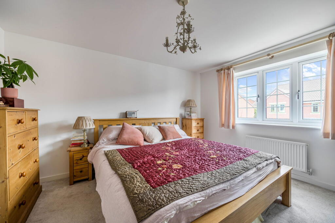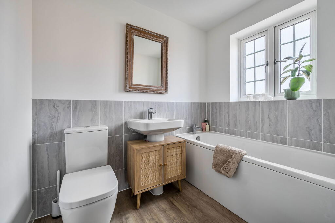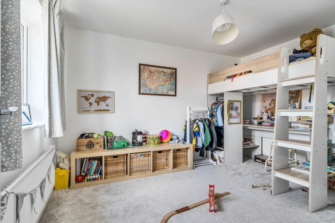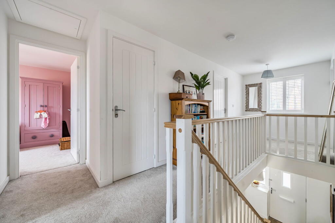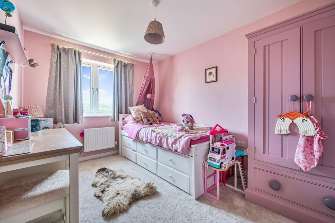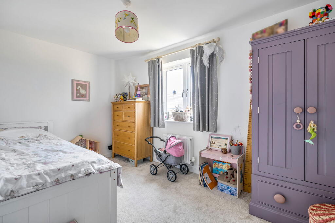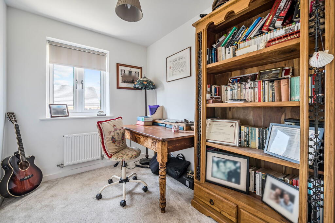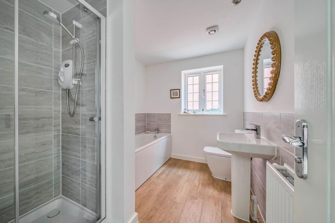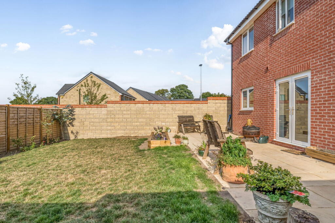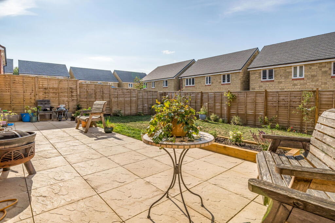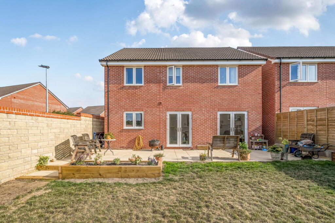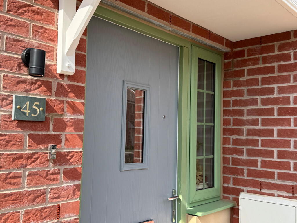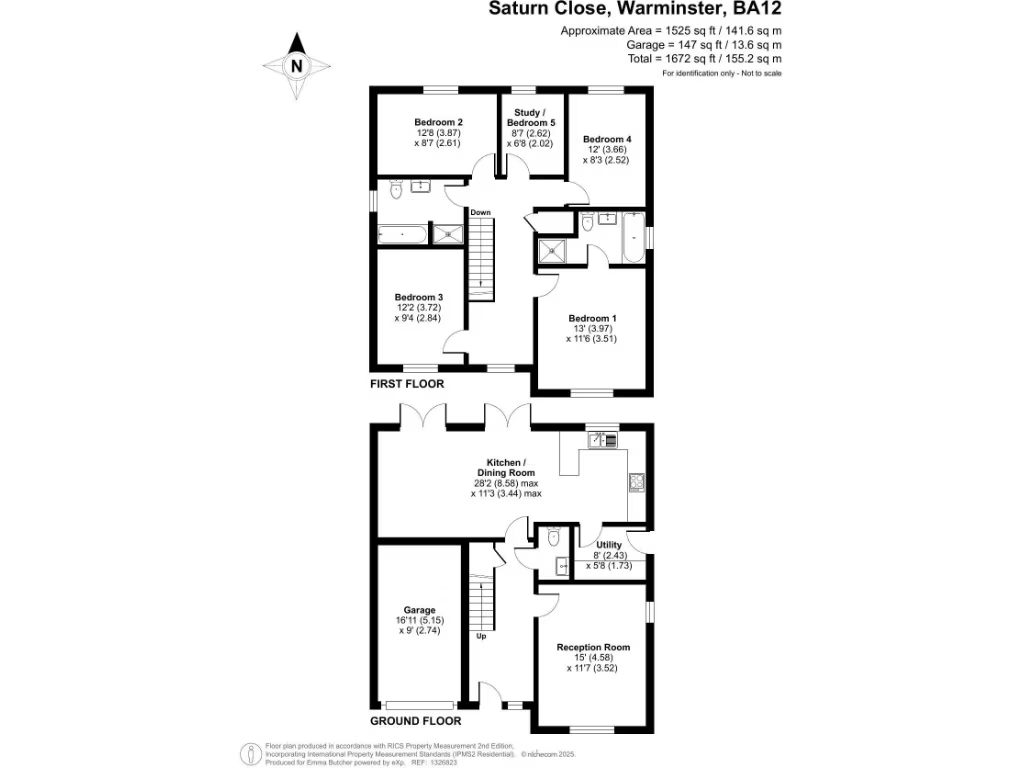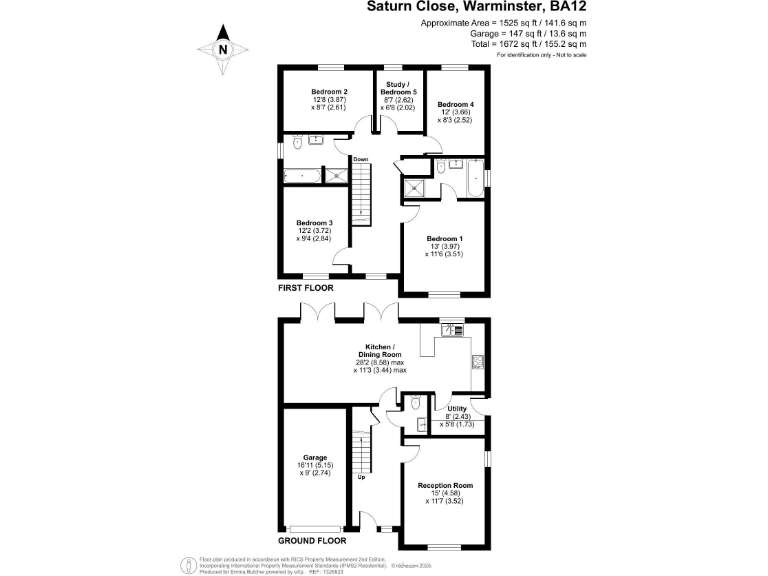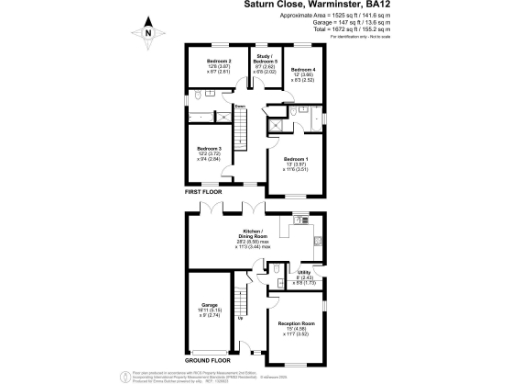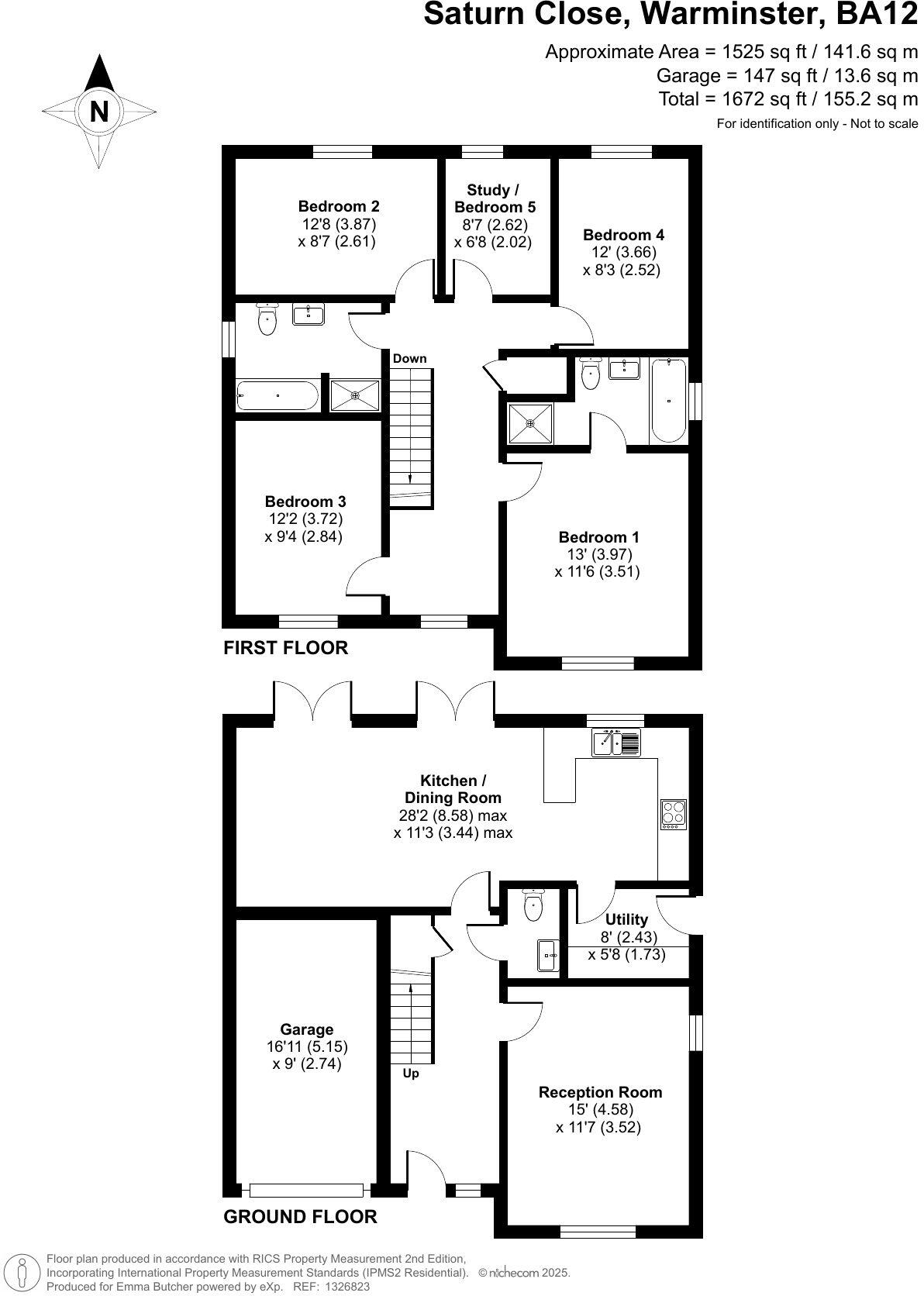Summary - Saturn Close, Warminster, BA12 BA12 8GP
4 bed 2 bath Detached
Nearly new 4‑bed detached home with garage, large patio and NHBC warranty—ideal for families.
4 double bedrooms plus optional study/5th bedroom
Main bedroom with fitted wardrobes and en‑suite bathroom
Open-plan kitchen/dining/family room with French doors to large patio
Integral single garage and driveway parking for at least two cars
NHBC warranty remaining (~9 years) and 1 year developer warranty
Insulated loft, cavity wall insulation; EPC B, gas central heating
Service/management charge ~£200pa; Council Tax Band E (above average)
Presented as a blank canvas — opportunity to personalise finishes and garden
This nearly new detached house, built in 2022, offers comfortable family living on the edge of Warminster with easy access to local walks and amenities. The home includes four double bedrooms (or four plus a study/optional fifth bedroom), a main bedroom with fitted wardrobes and en‑suite, plus a generous open-plan kitchen/dining/family area that opens to an extended patio — perfect for family meals and entertaining. Practical features include an integral single garage, driveway parking for at least two cars, utility room, downstairs cloakroom and two storage cupboards.
Energy and maintenance credentials are good for the age: insulated loft, cavity wall insulation, gas central heating with a combi boiler, UPVC double glazing and an EPC B. The property benefits from the remaining NHBC warranty (about nine years) and a developer warranty for another year, giving added peace of mind for buyers. Broadband and mobile signal are strong and the area is described as affluent, with a range of well‑rated local schools nearby.
Buyers should note a small annual management/service charge of approximately £200 and this property is in Council Tax Band E (estimated £2,986 pa), both relevant to ongoing costs. The house is presented as a blank canvas — largely finished but offering scope to personalise fixtures, finishes and landscaping to your taste. A few photographs’ contents may not be included in the sale, so check included fittings before purchase.
Overall this is a spacious, modern detached family home with low running‑risk (no local flood risk), sensible energy features and warranties in place. It suits growing families seeking a move‑in‑ready property with room to make personal improvements and outdoor space for entertaining.
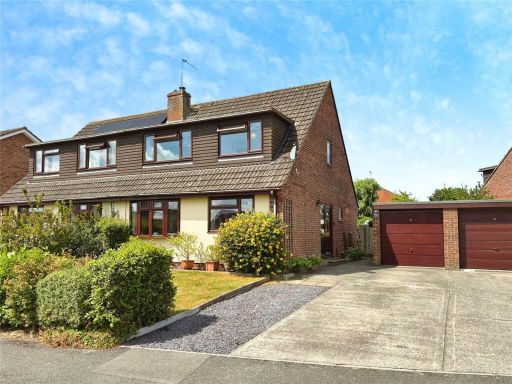 4 bedroom semi-detached house for sale in Ruskin Drive, Warminster, BA12 — £325,000 • 4 bed • 1 bath • 1096 ft²
4 bedroom semi-detached house for sale in Ruskin Drive, Warminster, BA12 — £325,000 • 4 bed • 1 bath • 1096 ft²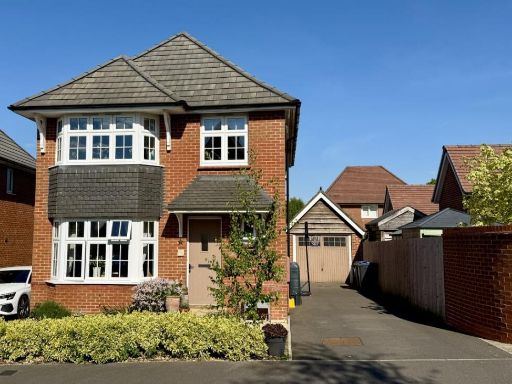 4 bedroom detached house for sale in Osprey Road, Warminster, BA12 — £410,000 • 4 bed • 3 bath • 462 ft²
4 bedroom detached house for sale in Osprey Road, Warminster, BA12 — £410,000 • 4 bed • 3 bath • 462 ft²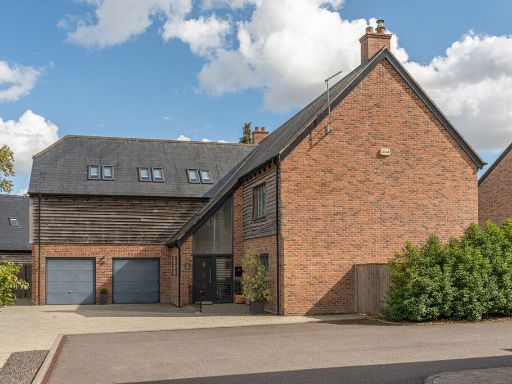 5 bedroom detached house for sale in The Halve, Warminster, BA12 — £865,000 • 5 bed • 3 bath • 2575 ft²
5 bedroom detached house for sale in The Halve, Warminster, BA12 — £865,000 • 5 bed • 3 bath • 2575 ft²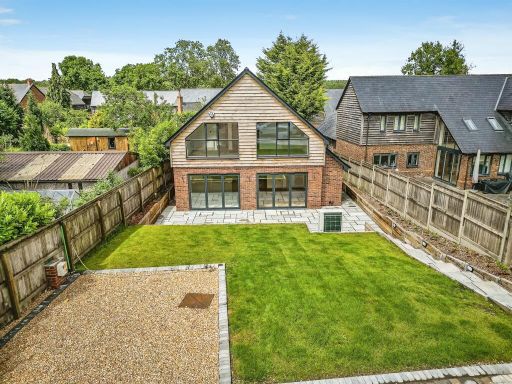 5 bedroom detached house for sale in Victoria Road, Warminster, BA12 — £575,000 • 5 bed • 3 bath • 1487 ft²
5 bedroom detached house for sale in Victoria Road, Warminster, BA12 — £575,000 • 5 bed • 3 bath • 1487 ft²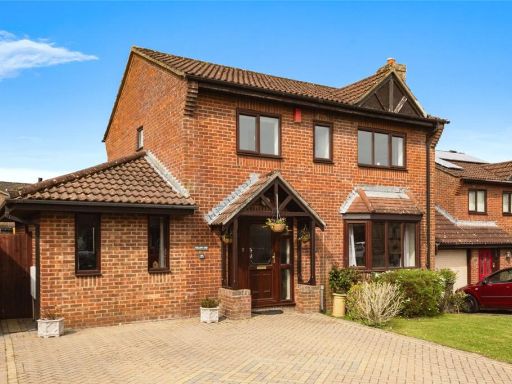 4 bedroom detached house for sale in Norridge View, Warminster, BA12 — £350,000 • 4 bed • 1 bath • 1144 ft²
4 bedroom detached house for sale in Norridge View, Warminster, BA12 — £350,000 • 4 bed • 1 bath • 1144 ft²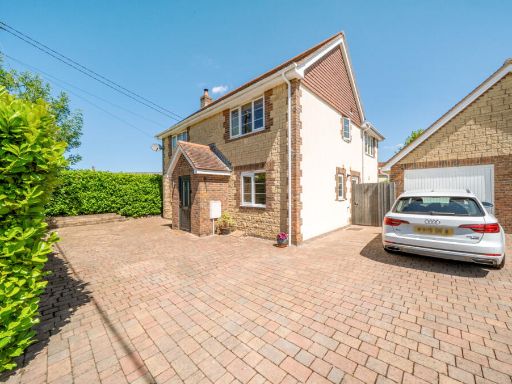 4 bedroom detached house for sale in Hillwood Lane, Warminster, BA12 — £495,000 • 4 bed • 2 bath • 1465 ft²
4 bedroom detached house for sale in Hillwood Lane, Warminster, BA12 — £495,000 • 4 bed • 2 bath • 1465 ft²