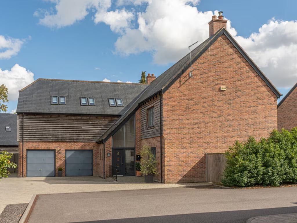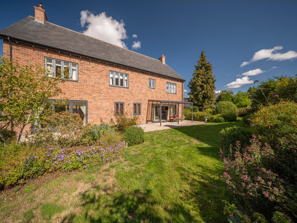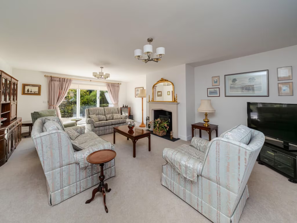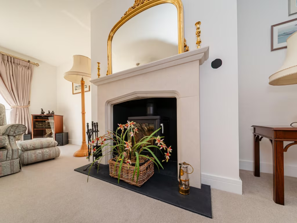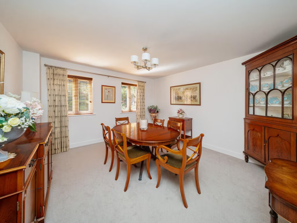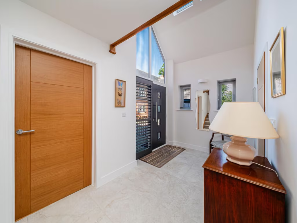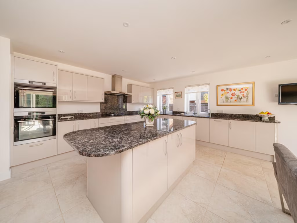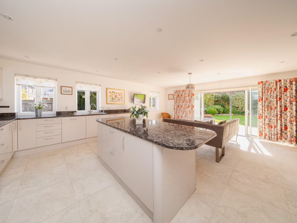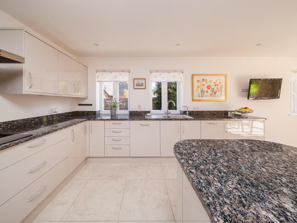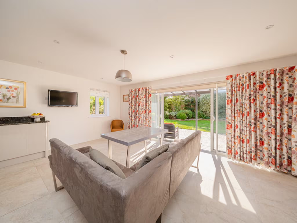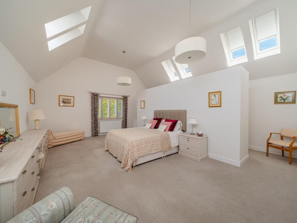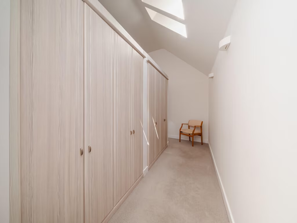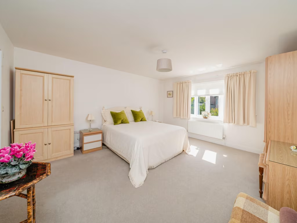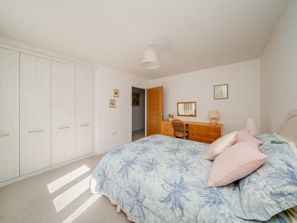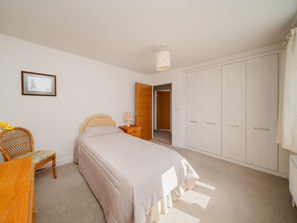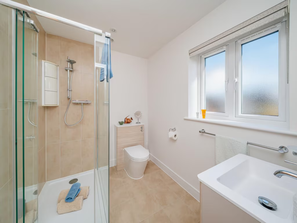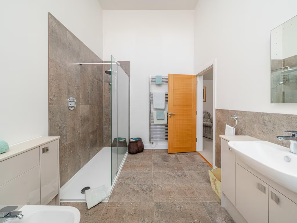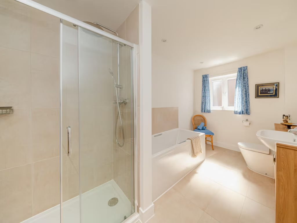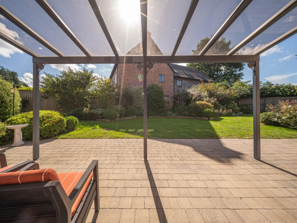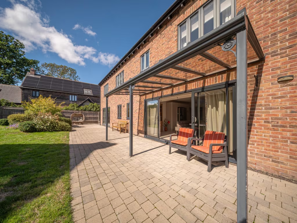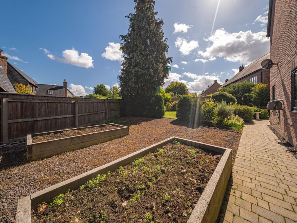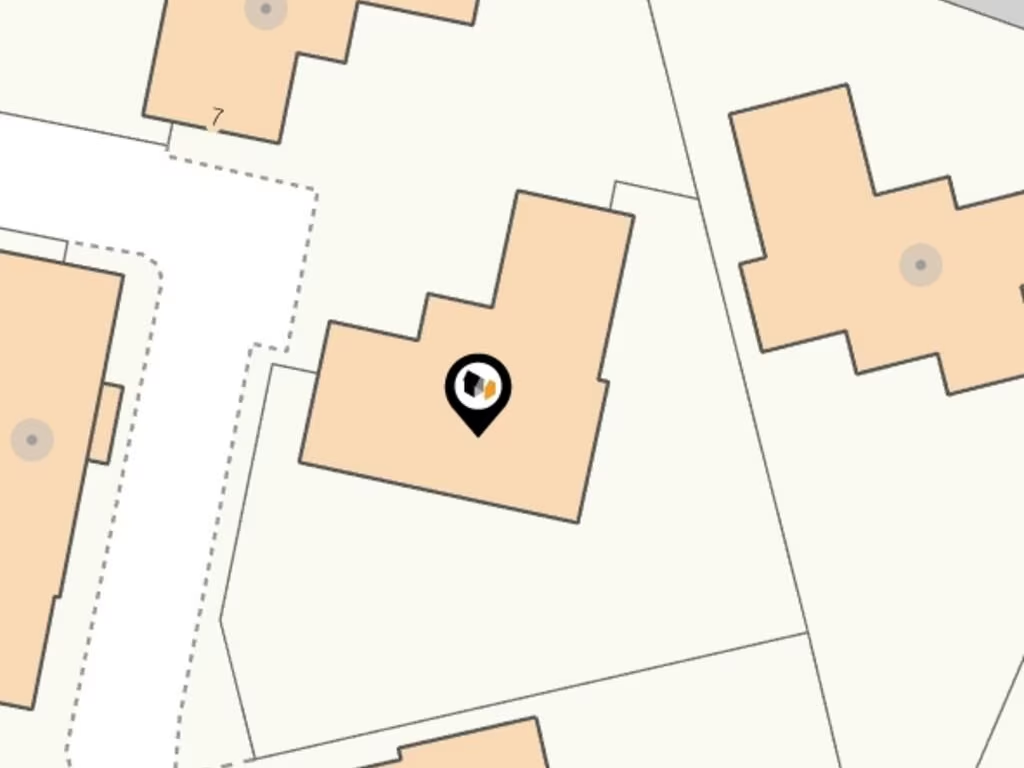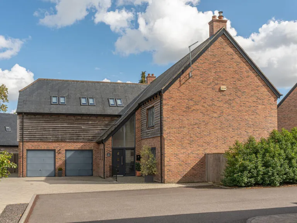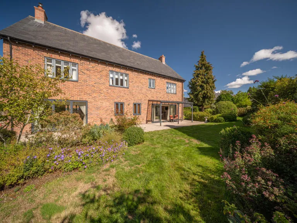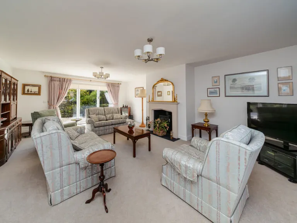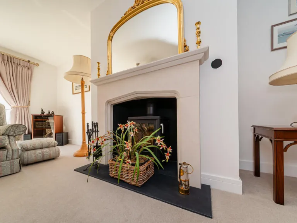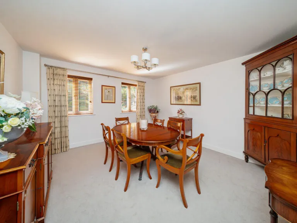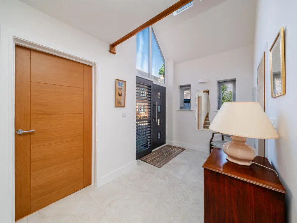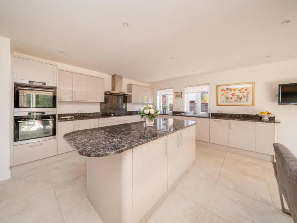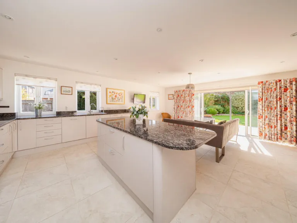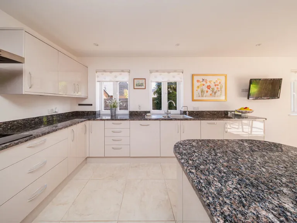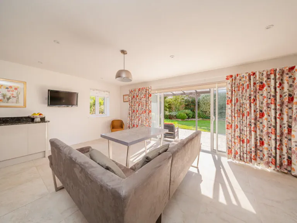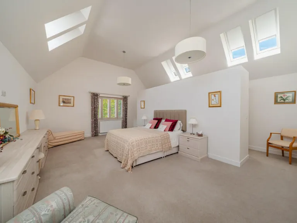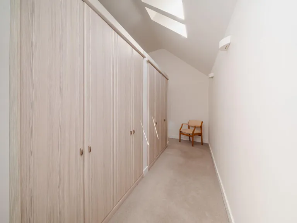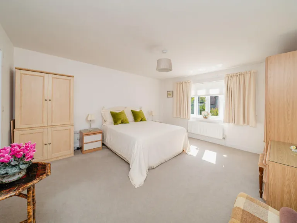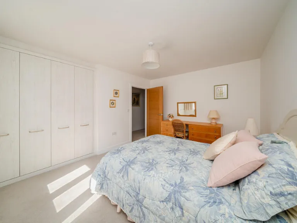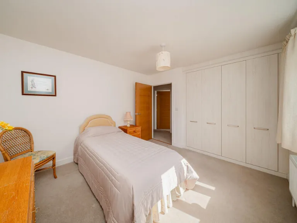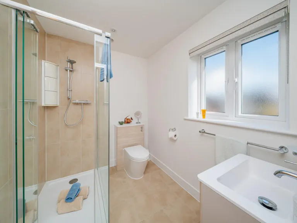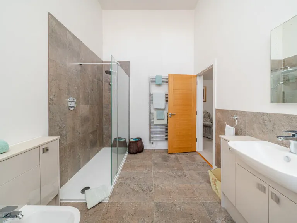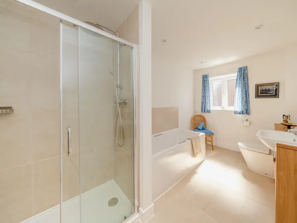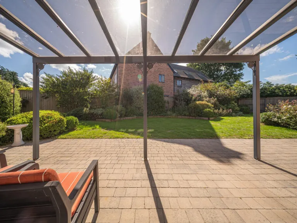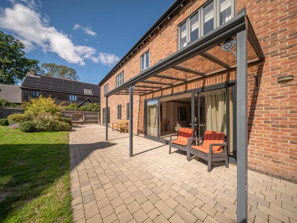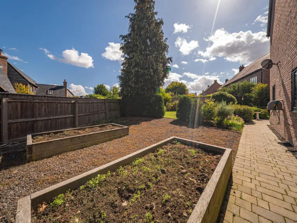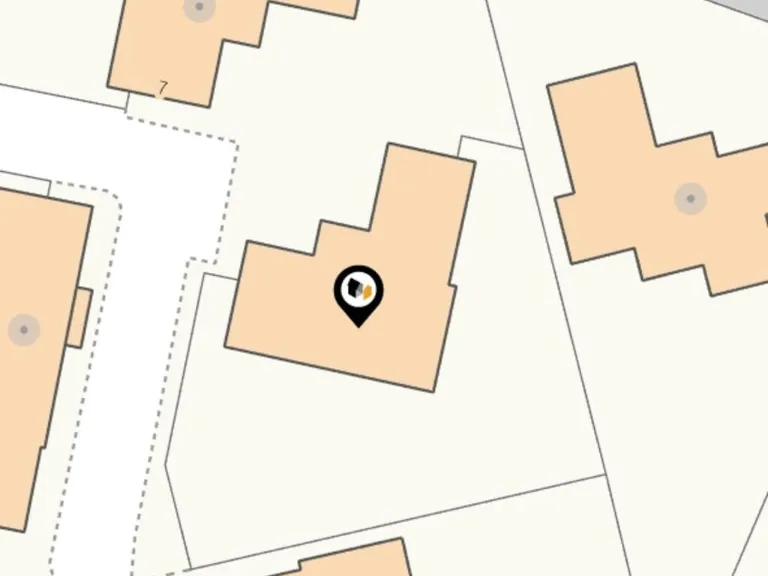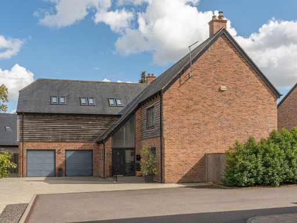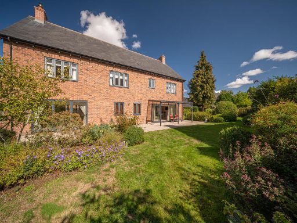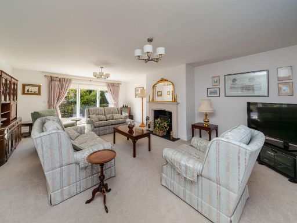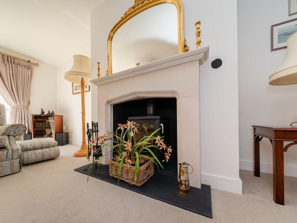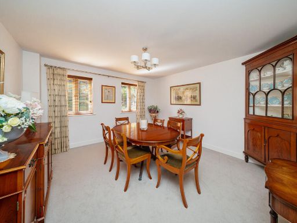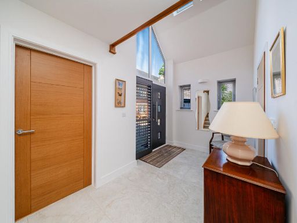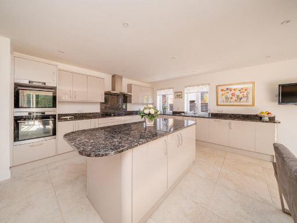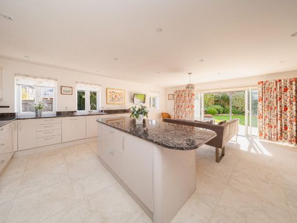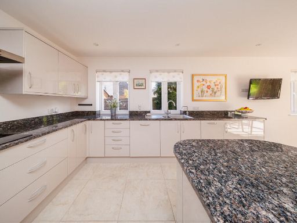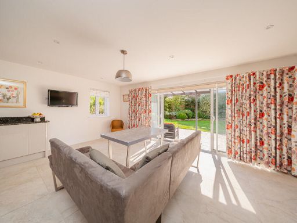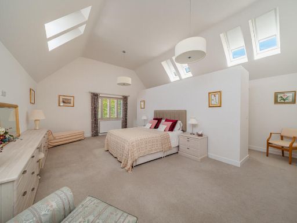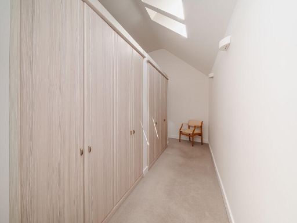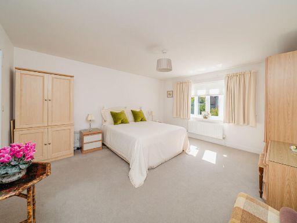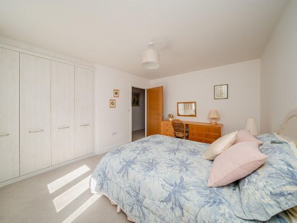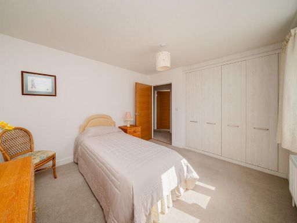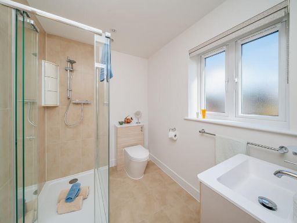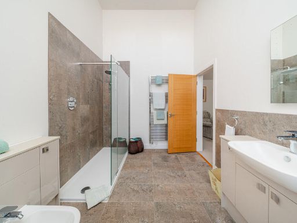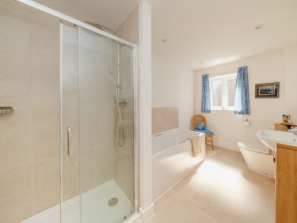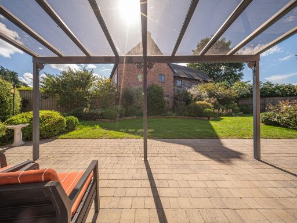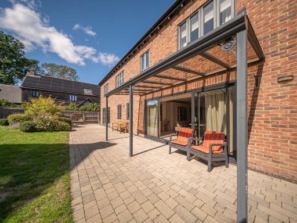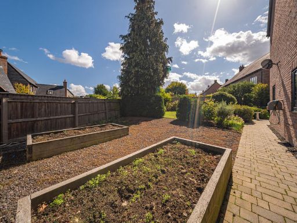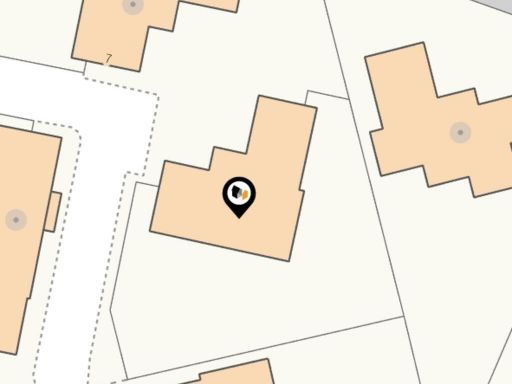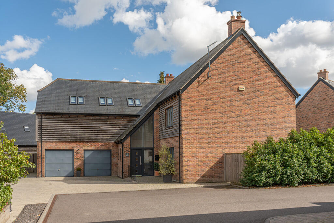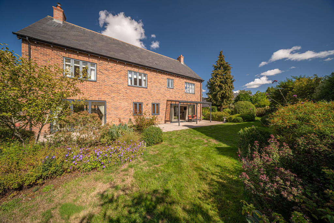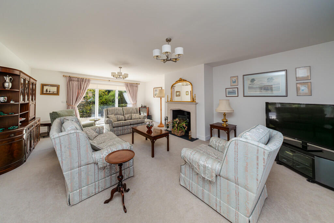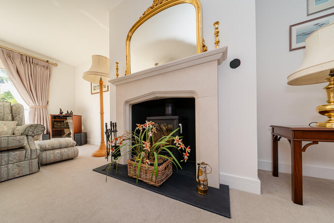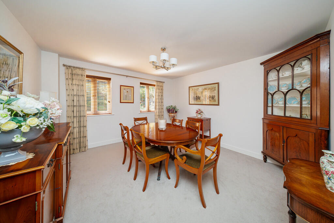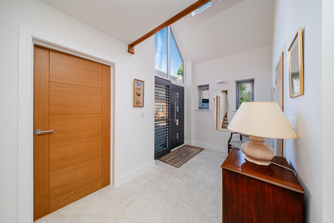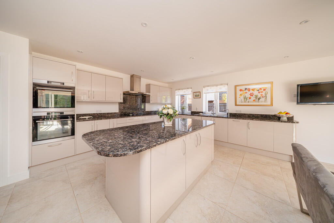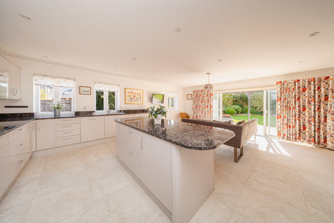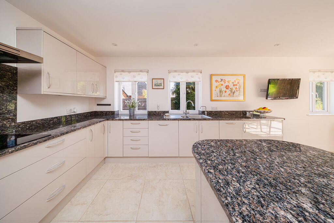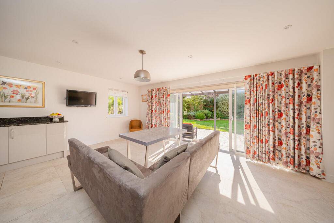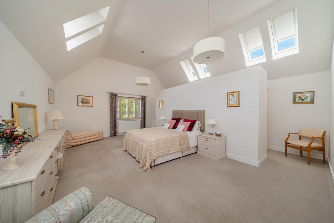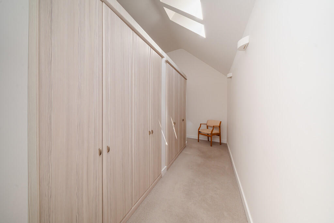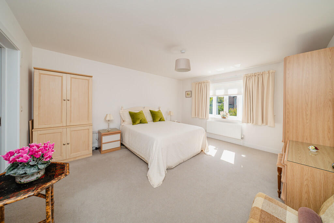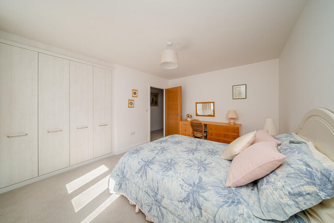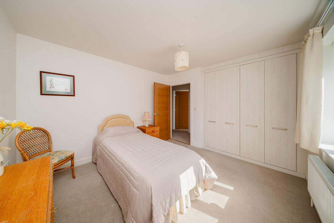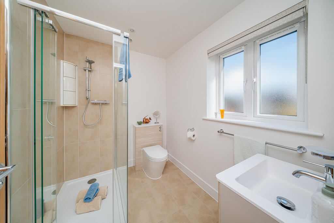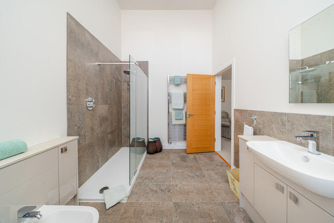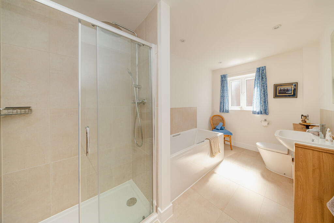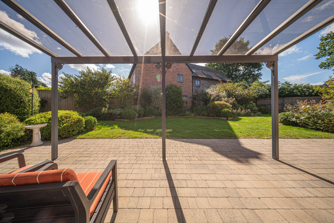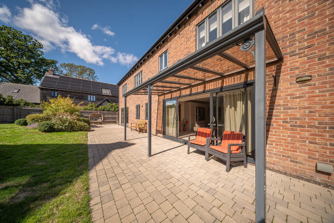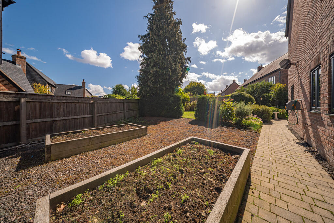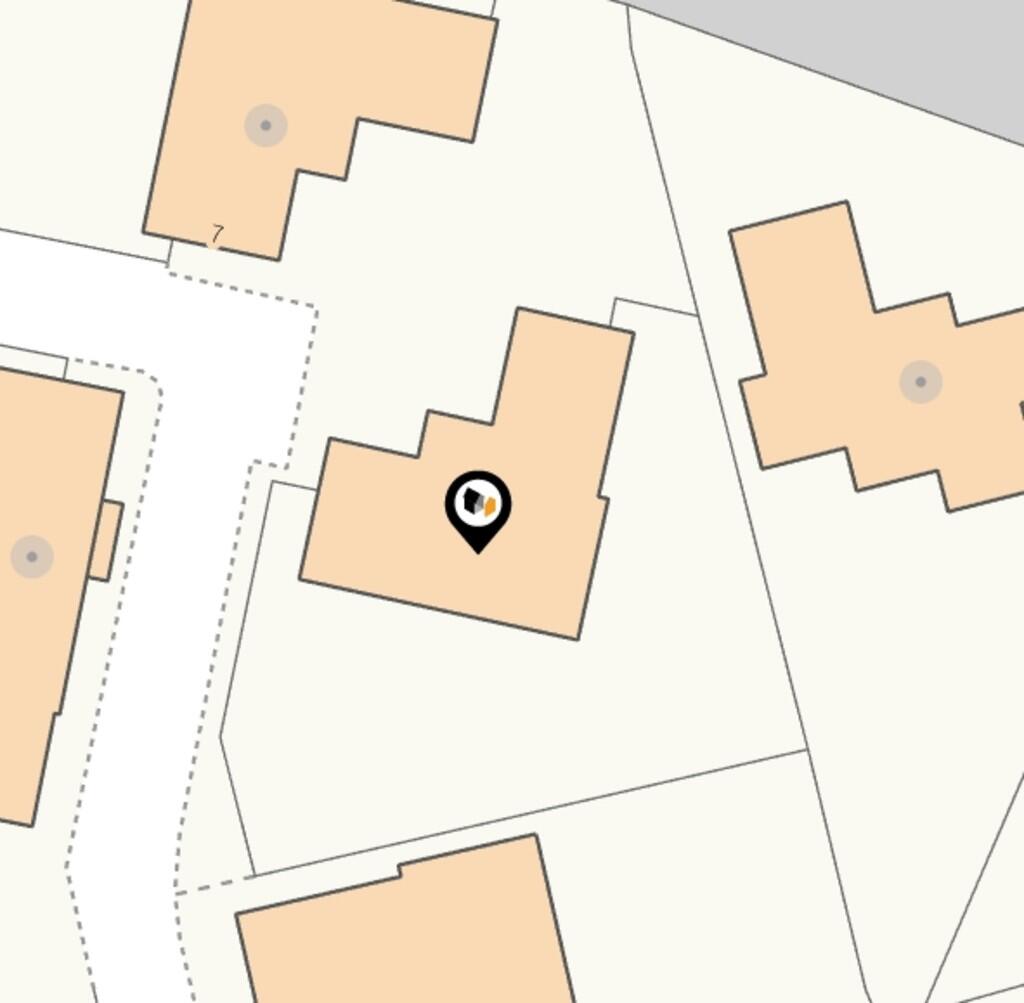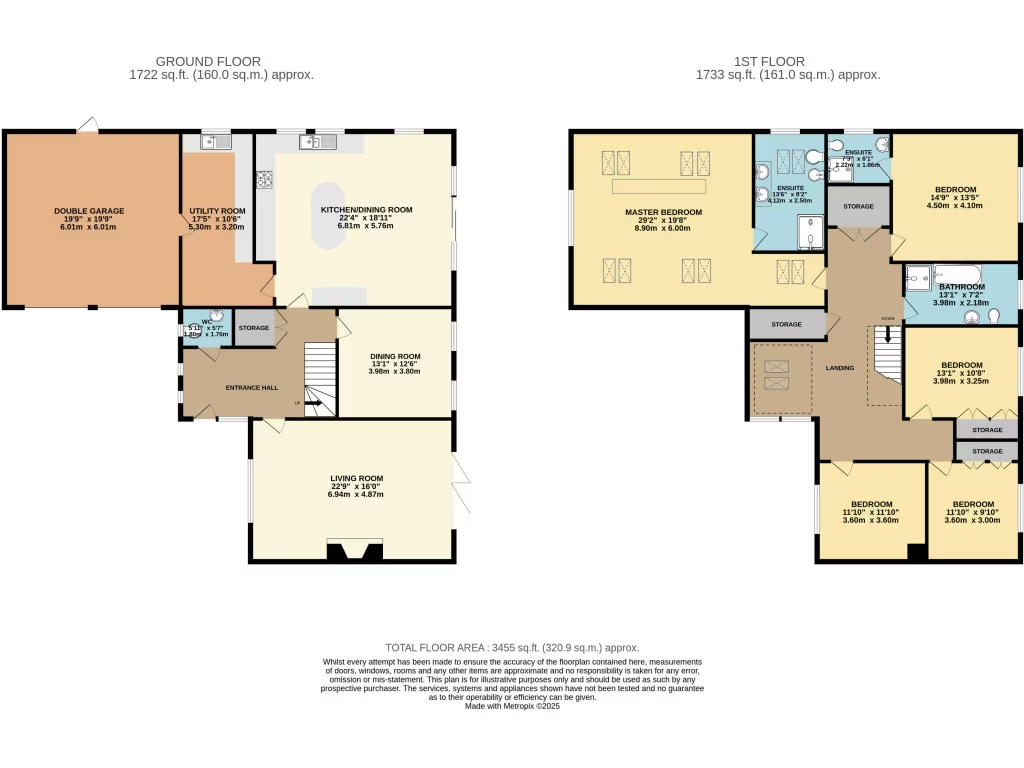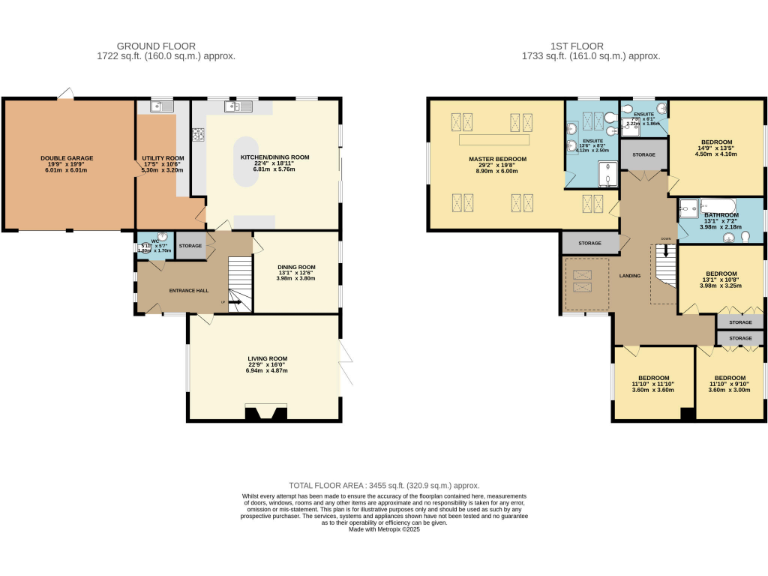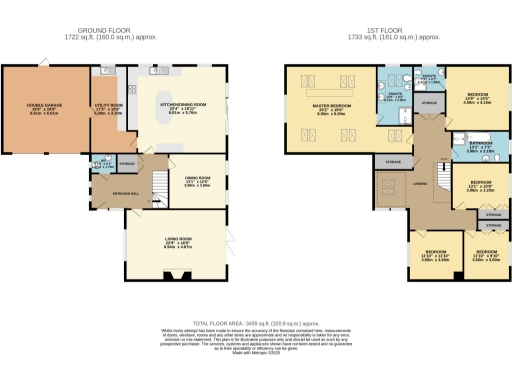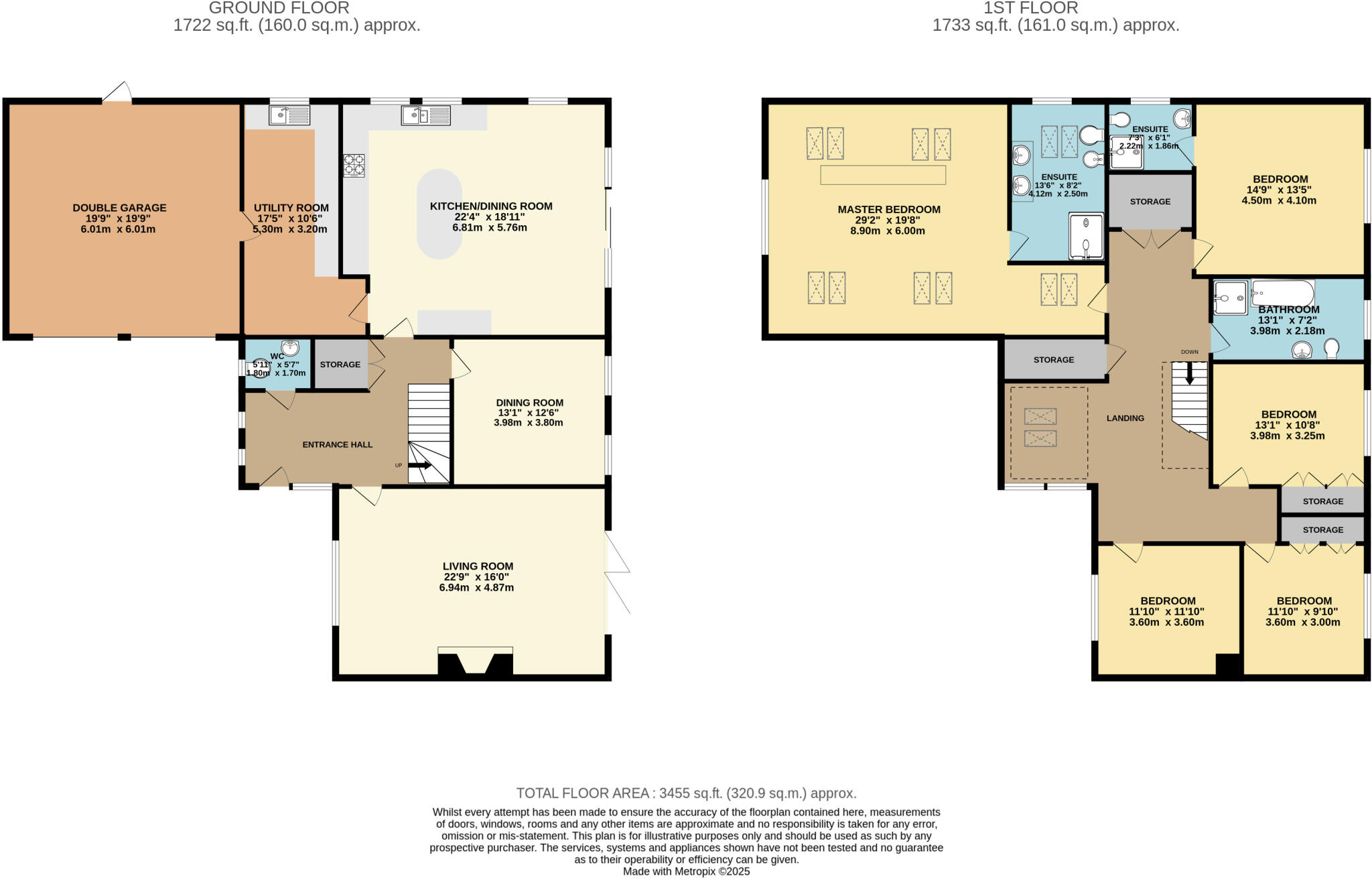Summary - 6, The Halve BA12 8FW
5 bed 3 bath Detached
Contemporary five-bedroom family home in a quiet cul-de-sac with double garage and large garden.
Five double bedrooms including two en suites
Set in an exclusive, quiet cul-de-sac on the Frome side of Warminster, this five double-bedroom detached house (built 2017) offers contemporary family living across generous, well-planned accommodation. The ground floor centres on a bespoke designer kitchen/family room with marble finishes and double sliding doors that extend the living space onto a landscaped garden terrace and glass veranda — ideal for year-round entertaining. Two formal reception rooms, including a sitting room with wood-burning stove and bifold/single doors, provide versatile living and play areas.
Upstairs, the galleried landing leads to five large bedrooms, including a principal suite with fitted wardrobes and a twin-basin en suite; a second bedroom also benefits from an en suite. Practical extras include a utility room with internal access to the double garage, underfloor heating on the ground floor, a large driveway with ample parking, and a separate family bathroom serving the remaining bedrooms.
The plot is substantial for the area, with landscaped lawns, mature planting and a patio area that creates a private outdoor setting for children and pets. Location strengths include good rail links to Bath and London, nearby primary and secondary schools rated Good, and local leisure amenities. Broadband speeds in the area are slow — buyers who work from home should check availability of faster services or consider alternatives.
Practical points to note: the property is freehold, built relatively recently so major structural upgrades are unlikely, but some fitted appliances may not have been tested and buyers should verify all fixtures, fittings and services before exchange. Council tax is noted as quite expensive relative to average — factor this into running cost calculations.
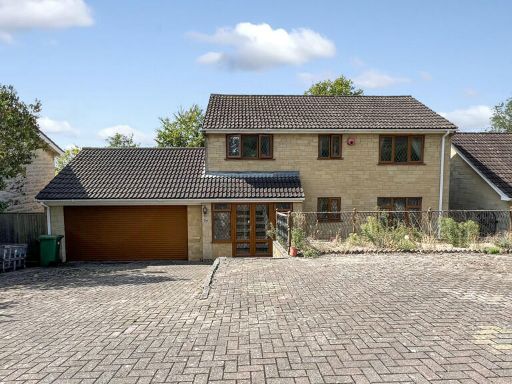 4 bedroom detached house for sale in The Downlands, Warminster, BA12 — £600,000 • 4 bed • 2 bath • 1994 ft²
4 bedroom detached house for sale in The Downlands, Warminster, BA12 — £600,000 • 4 bed • 2 bath • 1994 ft²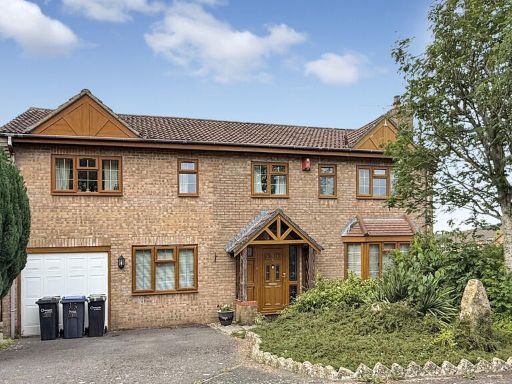 6 bedroom detached house for sale in Norridge View, Warminster, BA12 — £495,000 • 6 bed • 4 bath • 1629 ft²
6 bedroom detached house for sale in Norridge View, Warminster, BA12 — £495,000 • 6 bed • 4 bath • 1629 ft²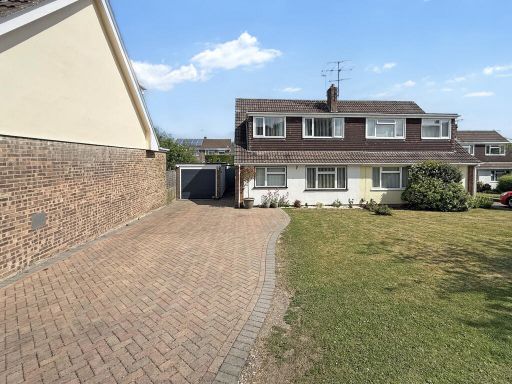 4 bedroom semi-detached house for sale in Broxburn Road, Warminster, BA12 — £325,000 • 4 bed • 1 bath • 1097 ft²
4 bedroom semi-detached house for sale in Broxburn Road, Warminster, BA12 — £325,000 • 4 bed • 1 bath • 1097 ft²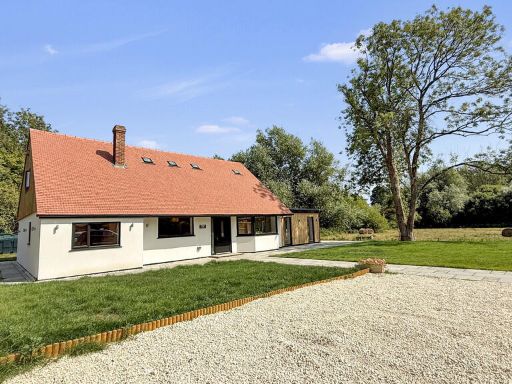 4 bedroom detached house for sale in Smallbrook Lane, Warminster, BA12 — £1,100,000 • 4 bed • 4 bath • 3334 ft²
4 bedroom detached house for sale in Smallbrook Lane, Warminster, BA12 — £1,100,000 • 4 bed • 4 bath • 3334 ft²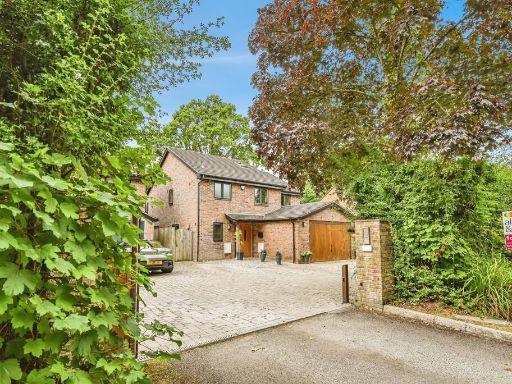 5 bedroom detached house for sale in Lower Marsh Road, WARMINSTER, BA12 — £675,000 • 5 bed • 2 bath • 2003 ft²
5 bedroom detached house for sale in Lower Marsh Road, WARMINSTER, BA12 — £675,000 • 5 bed • 2 bath • 2003 ft²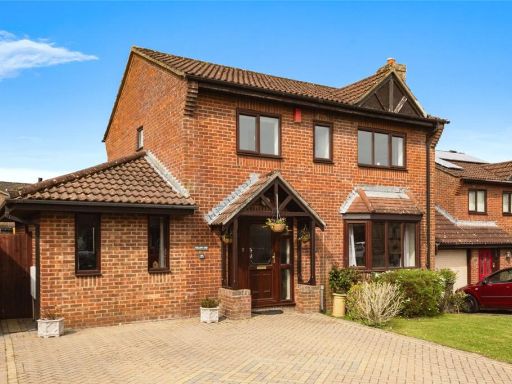 4 bedroom detached house for sale in Norridge View, Warminster, BA12 — £350,000 • 4 bed • 1 bath • 1144 ft²
4 bedroom detached house for sale in Norridge View, Warminster, BA12 — £350,000 • 4 bed • 1 bath • 1144 ft²