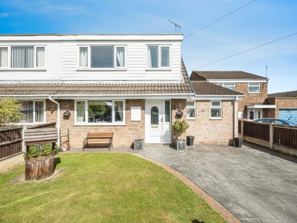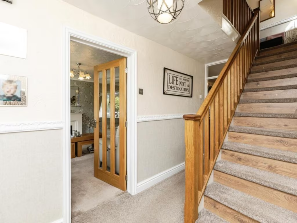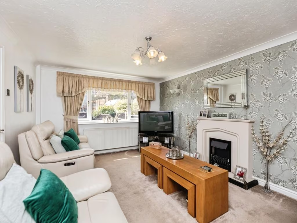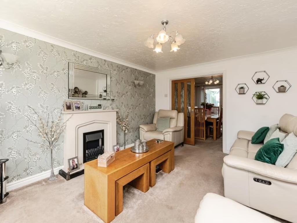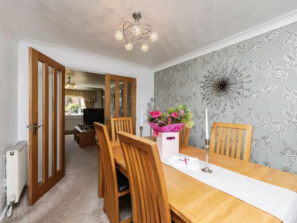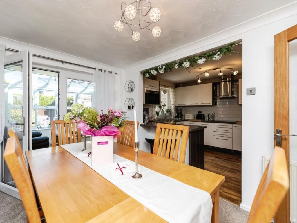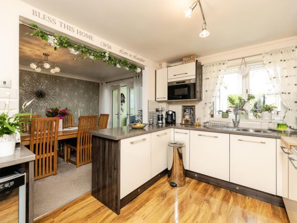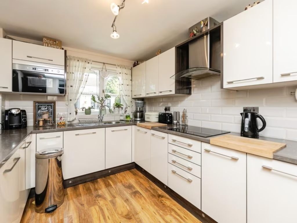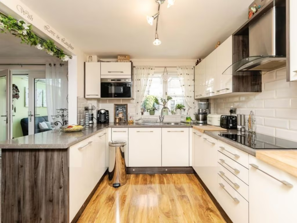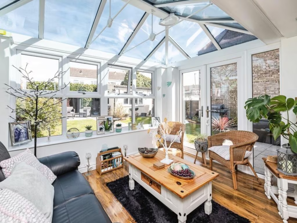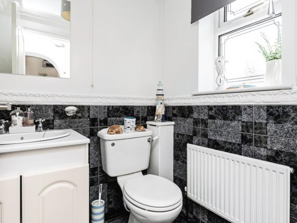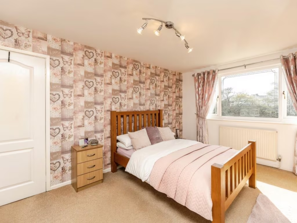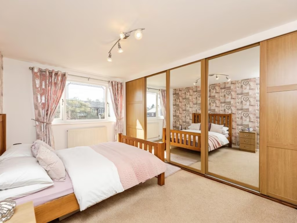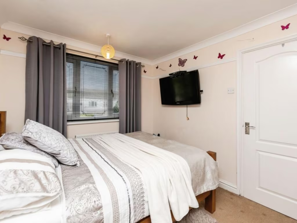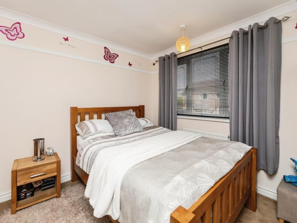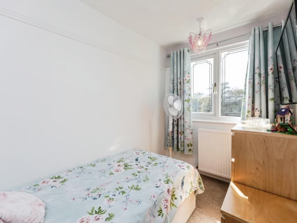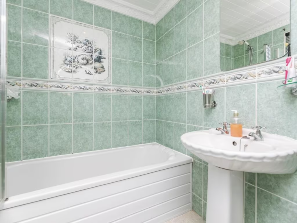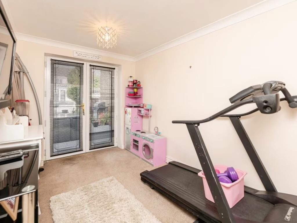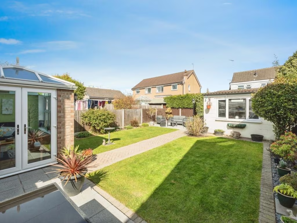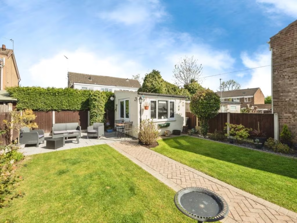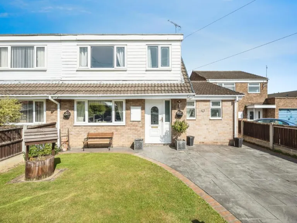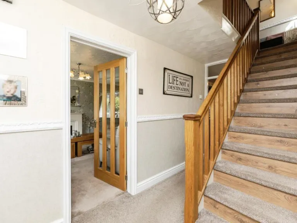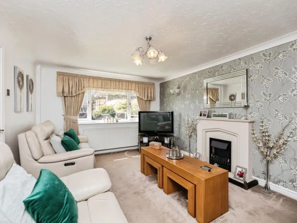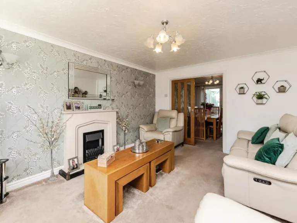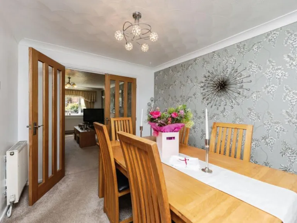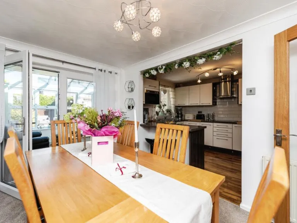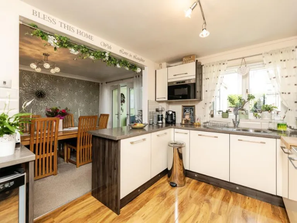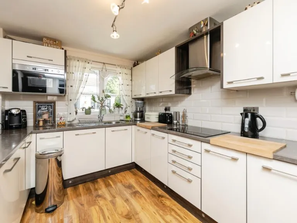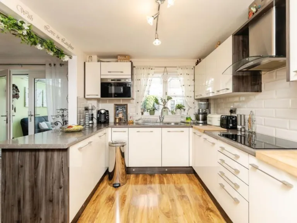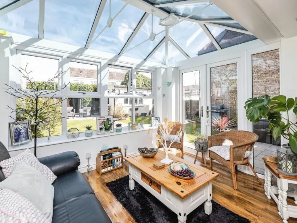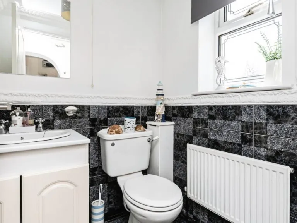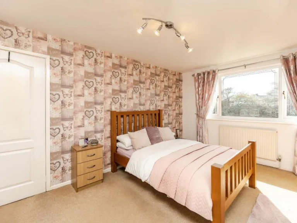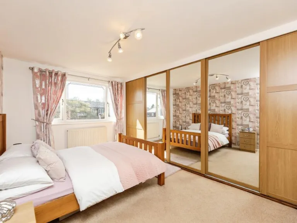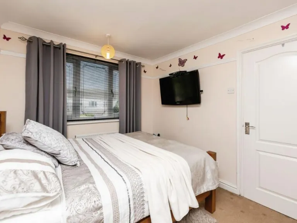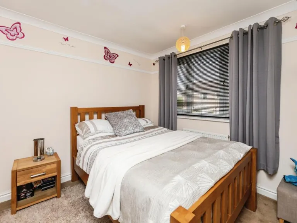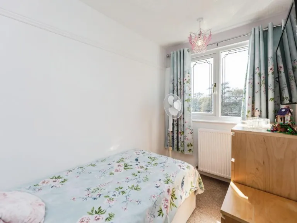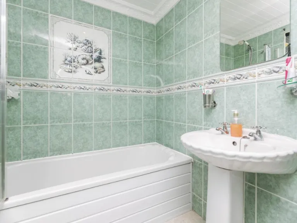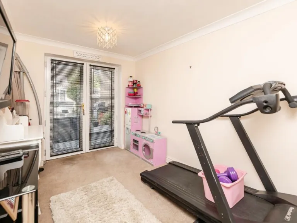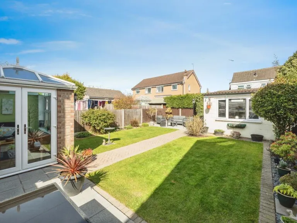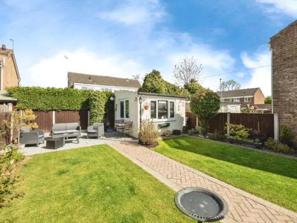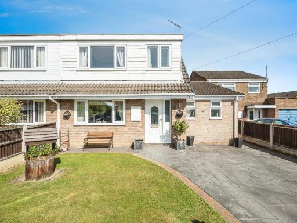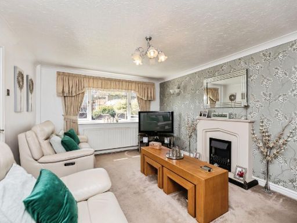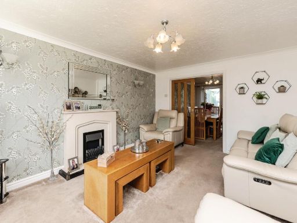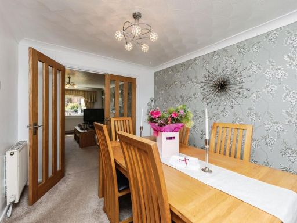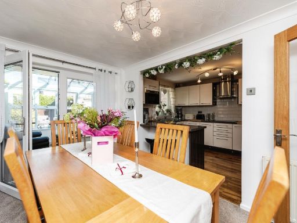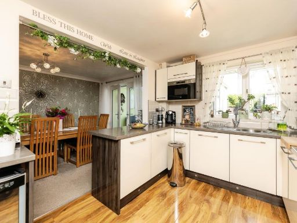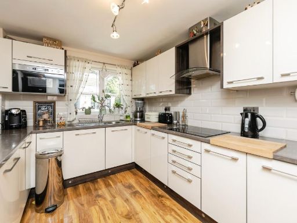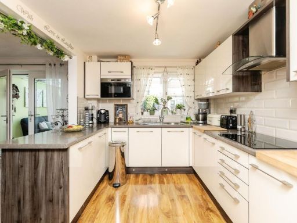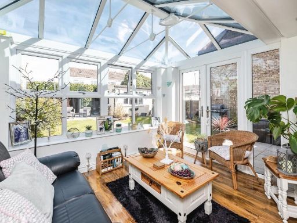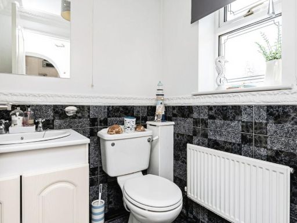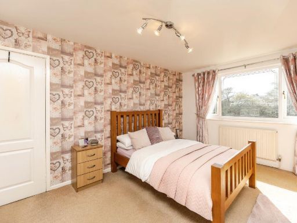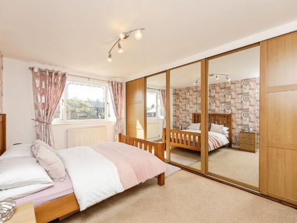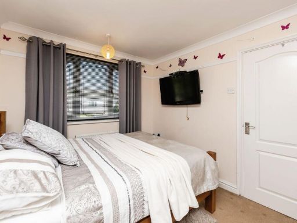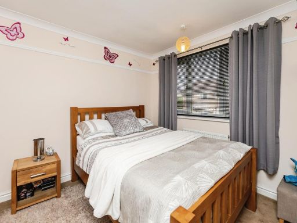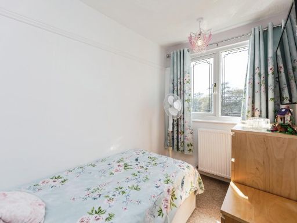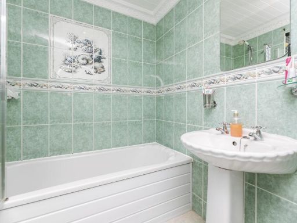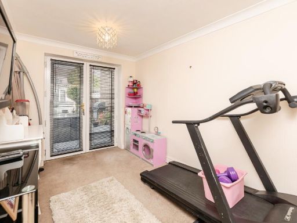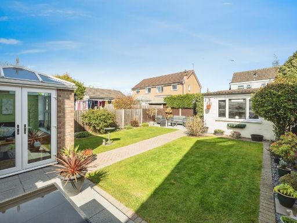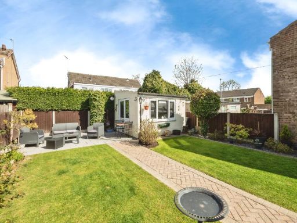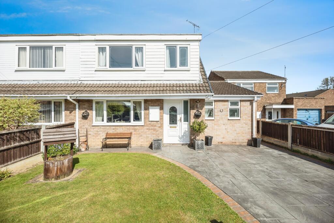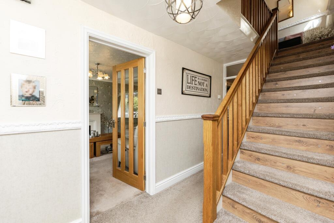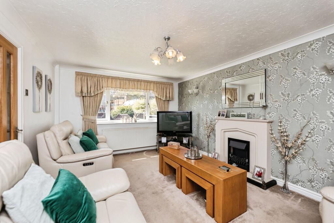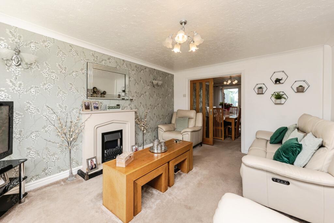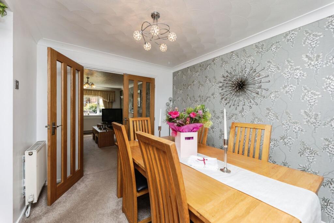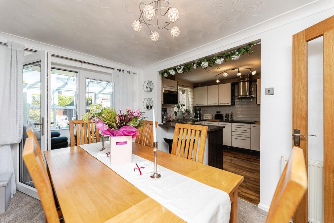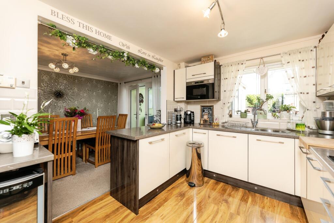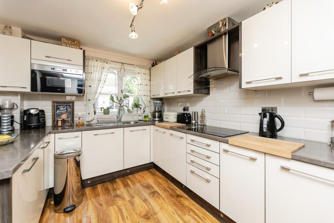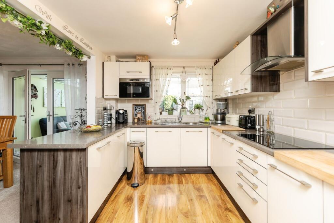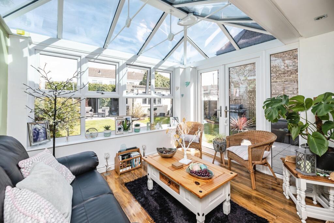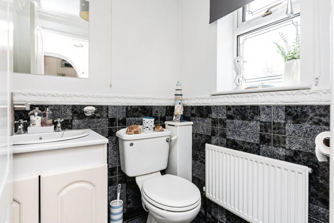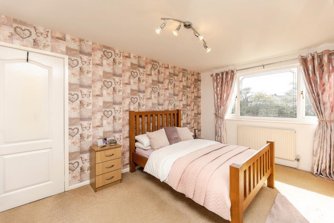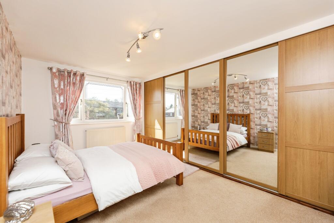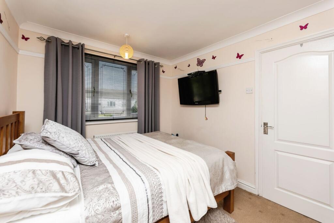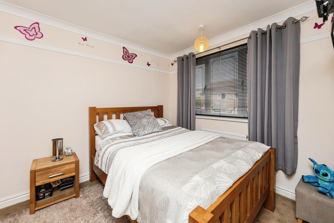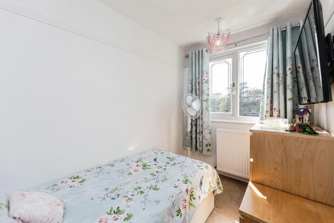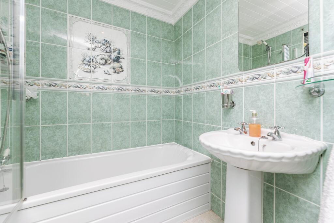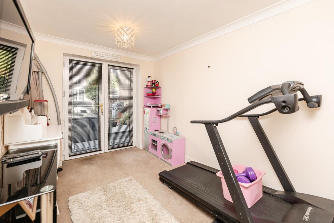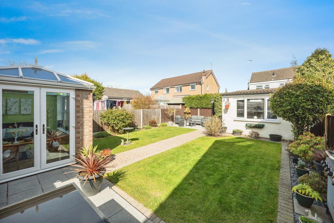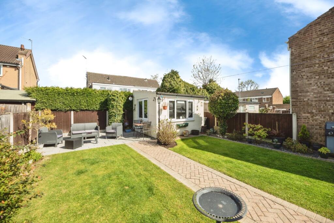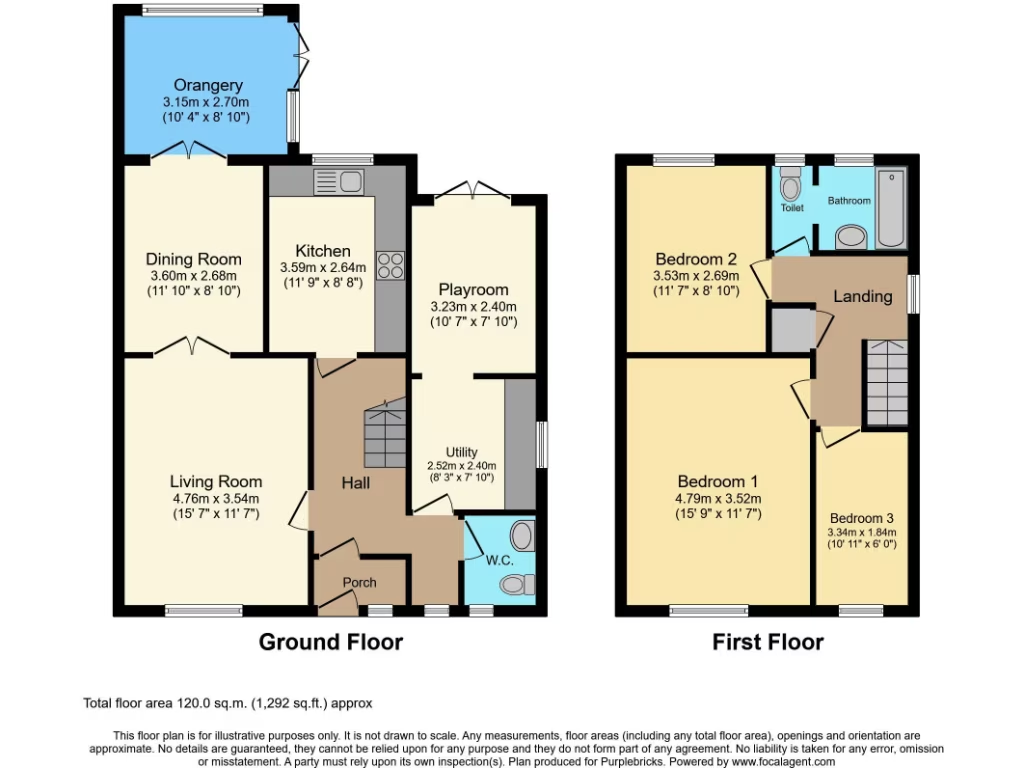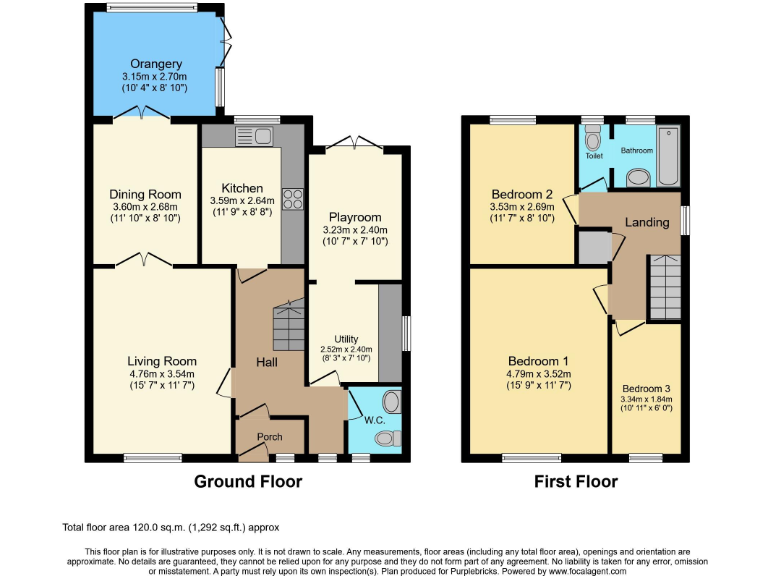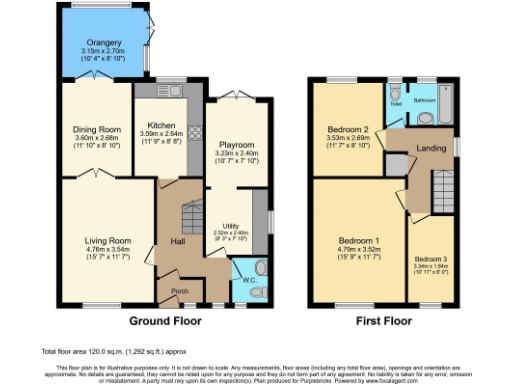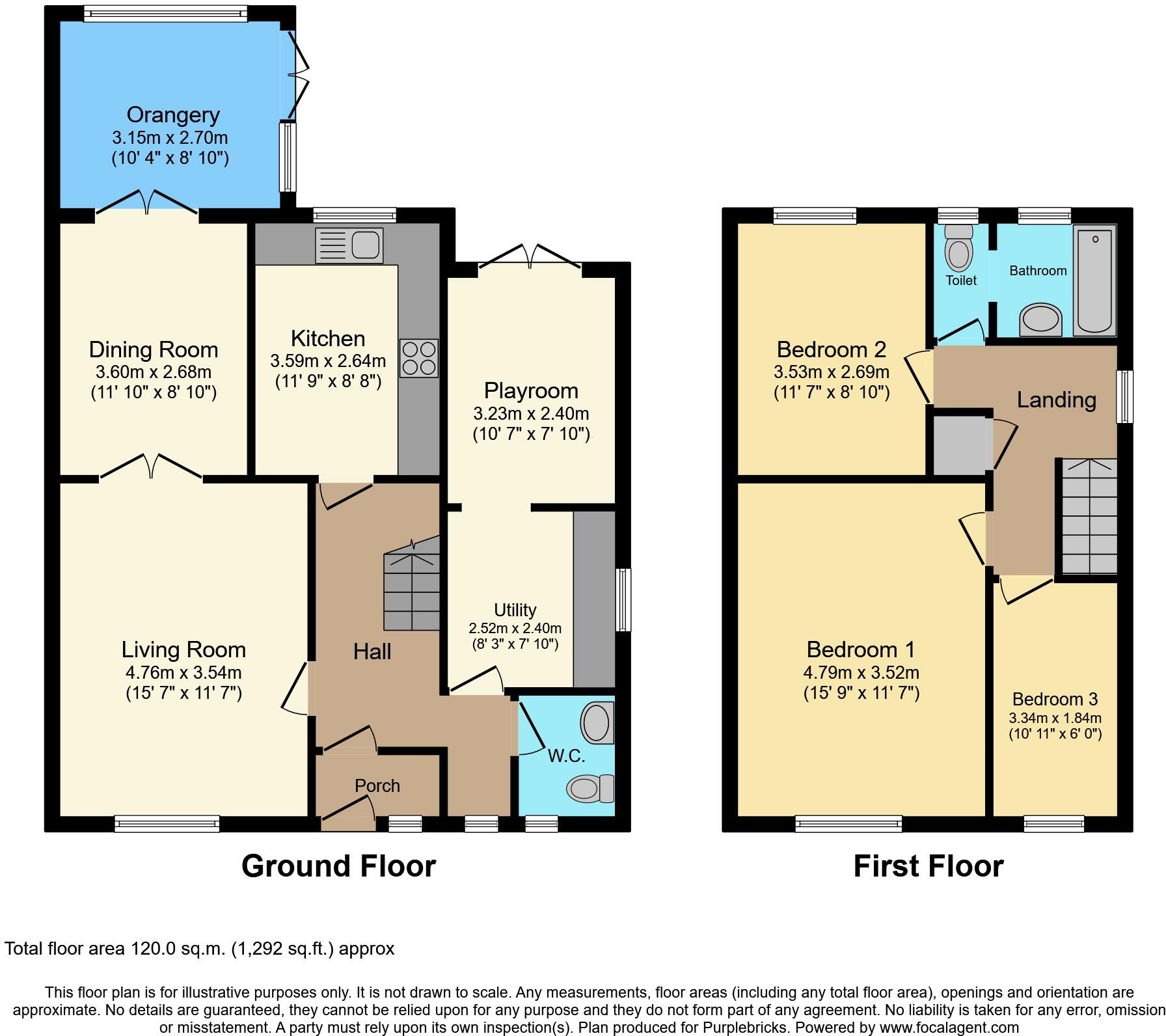Summary - 8, Bridge Court, Fitzwilliam WF9 5NA
3 bed 1 bath Semi-Detached
- Extended semi-detached house with generous 1,292 sq ft internal space
- Versatile ground-floor room usable as fourth bedroom or home office
- Conservatory, utility room and guest WC for family convenience
- Enclosed rear garden and off-street parking included
- Double glazing fitted after 2002; mains gas central heating
- Single bathroom only; may be tight for larger households
- Area: very deprived with above-average crime statistics
- Nearby schools mixed; some rated 'requires improvement'
A spacious extended three-bedroom semi-detached house with flexible layout suited to family living. The property offers a large lounge, semi-open kitchen/dining area, conservatory and a useful ground-floor room that can serve as a playroom, home office or fourth bedroom. Practical additions include a guest WC, utility room, off-street parking and an enclosed rear garden. At about 1,292 sq ft the home feels generous and benefits from double glazing (fitted post-2002) and gas central heating.
The house sits on a decent plot in a small cul-de-sac close to local shops, bus routes and schools; motorway links are within easy reach for commuters. There is an interactive 3D tour available to view the layout online before visiting. The single bathroom may require scheduling for a larger household and buyers should note there is one main bath/WC for three bedrooms.
The area is classed as very deprived with above-average recorded crime and some nearby schools rated as 'requires improvement'—important considerations for families. The building appears well maintained cosmetically and is offered freehold, but buyers seeking a turnkey, high-end finish may wish to budget for modernisation or cosmetic updates in parts.
Overall this is a roomy, versatile family home in a convenient fringe-town location. It will suit buyers looking for space to adapt — especially those prioritising off-street parking, a private garden and extra ground-floor living space — who are comfortable living in an area with mixed socio-economic indicators.
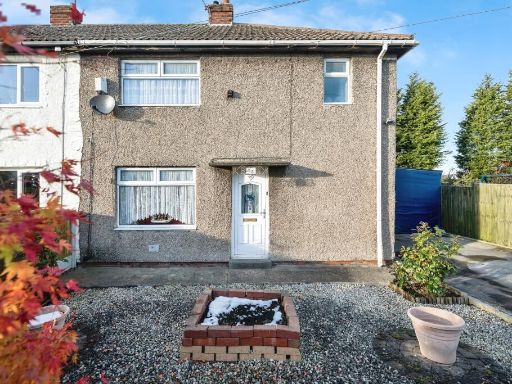 3 bedroom semi-detached house for sale in Newall Crescent, Fitzwilliam, Pontefract, WF9 — £140,000 • 3 bed • 1 bath • 952 ft²
3 bedroom semi-detached house for sale in Newall Crescent, Fitzwilliam, Pontefract, WF9 — £140,000 • 3 bed • 1 bath • 952 ft²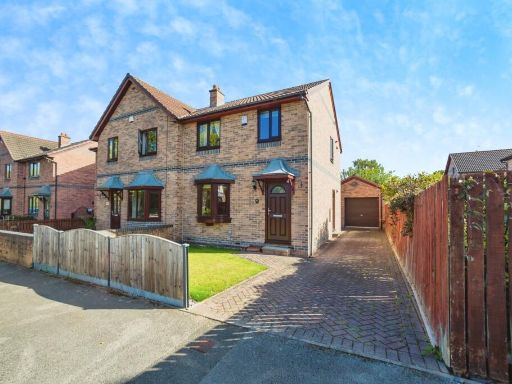 3 bedroom semi-detached house for sale in Hague Park Lane, South Kirkby, Pontefract, West Yorkshire, WF9 — £240,000 • 3 bed • 1 bath • 1016 ft²
3 bedroom semi-detached house for sale in Hague Park Lane, South Kirkby, Pontefract, West Yorkshire, WF9 — £240,000 • 3 bed • 1 bath • 1016 ft²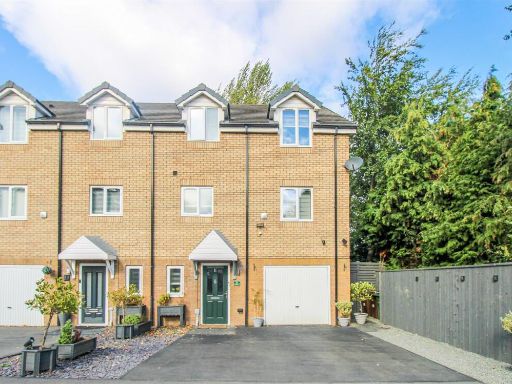 4 bedroom semi-detached house for sale in Meadow Grange, Fitzwilliam, WF9 — £275,000 • 4 bed • 3 bath • 1561 ft²
4 bedroom semi-detached house for sale in Meadow Grange, Fitzwilliam, WF9 — £275,000 • 4 bed • 3 bath • 1561 ft²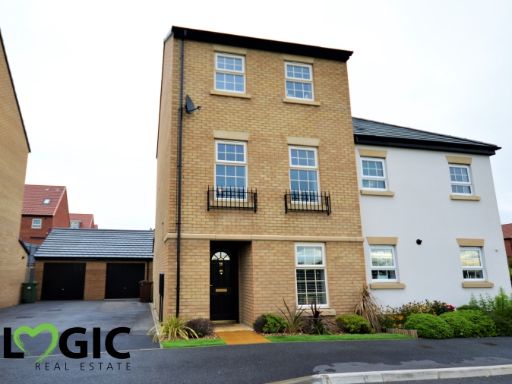 4 bedroom semi-detached house for sale in Stoborough Crescent, Featherstone, Pontefract, WF7 — £255,000 • 4 bed • 2 bath • 928 ft²
4 bedroom semi-detached house for sale in Stoborough Crescent, Featherstone, Pontefract, WF7 — £255,000 • 4 bed • 2 bath • 928 ft²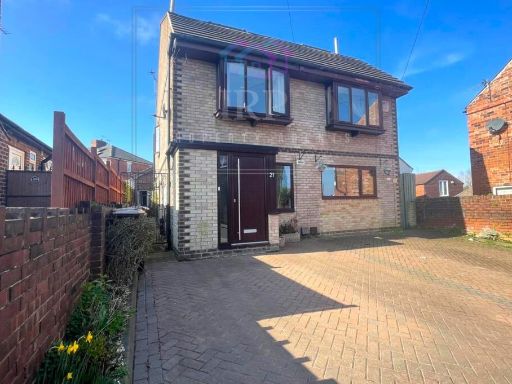 4 bedroom semi-detached house for sale in Poplar Grove, Pontefract, Pontefract, WF8 — £240,000 • 4 bed • 1 bath • 1109 ft²
4 bedroom semi-detached house for sale in Poplar Grove, Pontefract, Pontefract, WF8 — £240,000 • 4 bed • 1 bath • 1109 ft²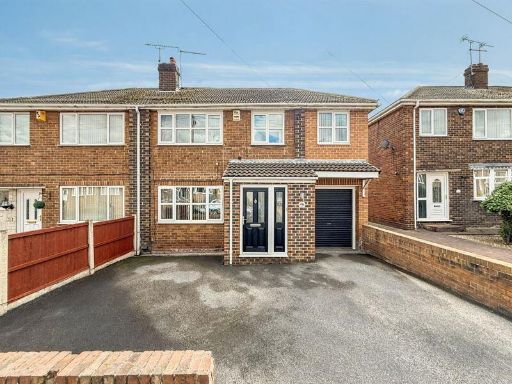 4 bedroom semi-detached house for sale in Eastfield Drive, Pontefract, WF8 — £250,000 • 4 bed • 1 bath • 1265 ft²
4 bedroom semi-detached house for sale in Eastfield Drive, Pontefract, WF8 — £250,000 • 4 bed • 1 bath • 1265 ft²