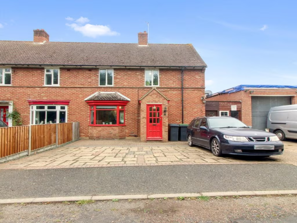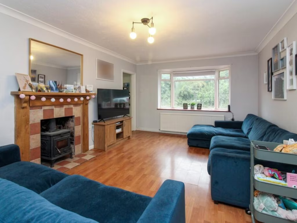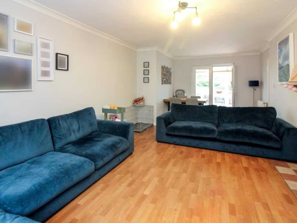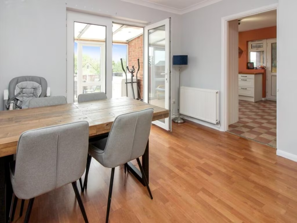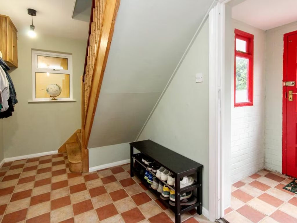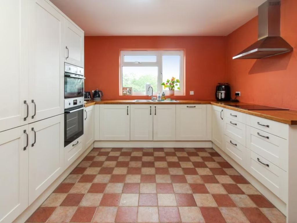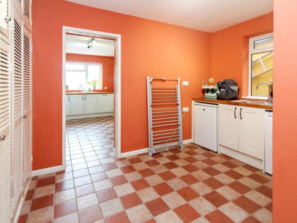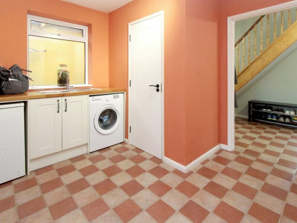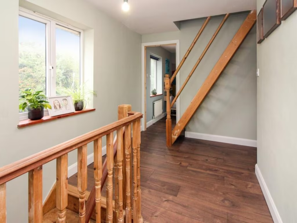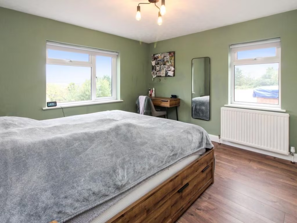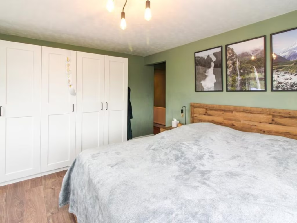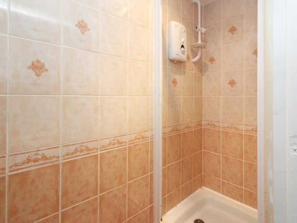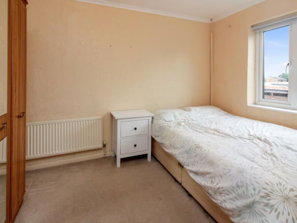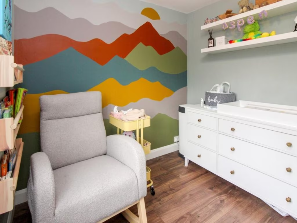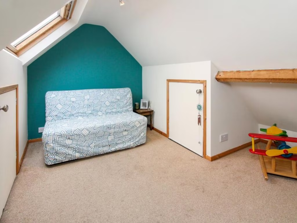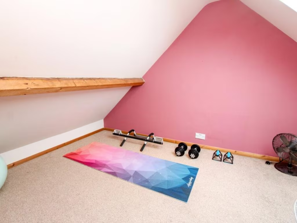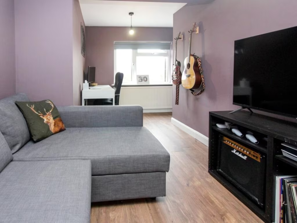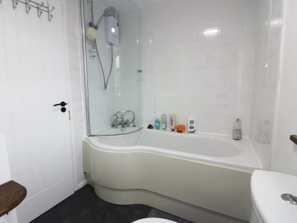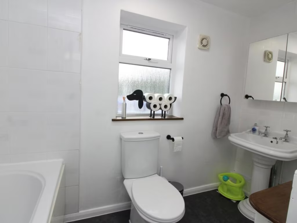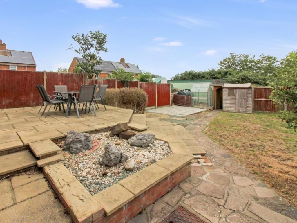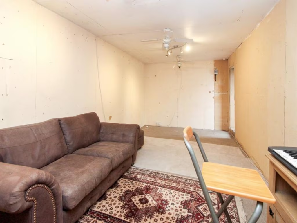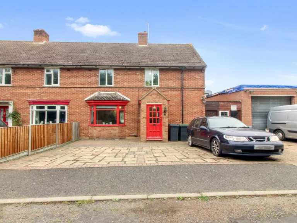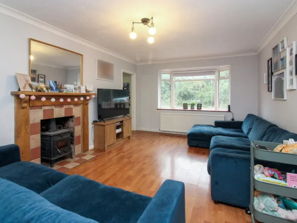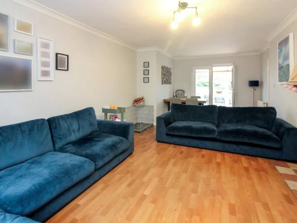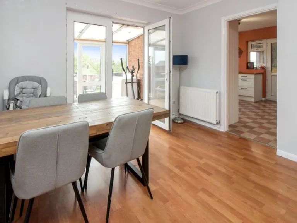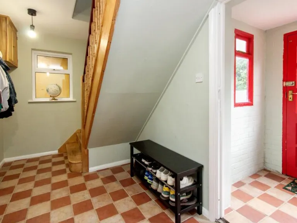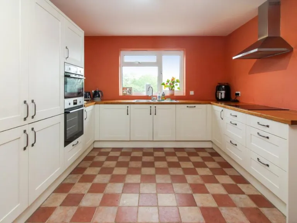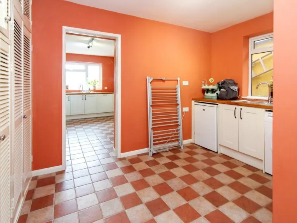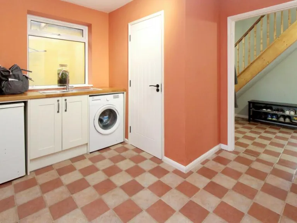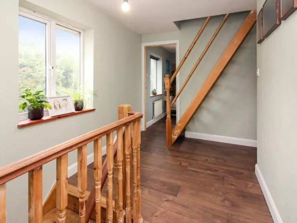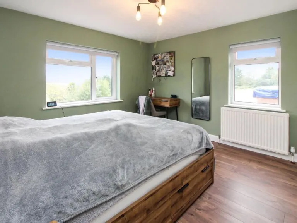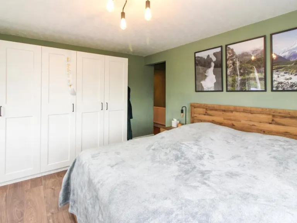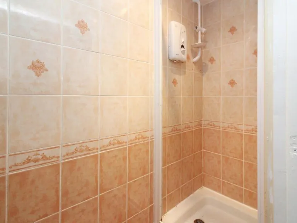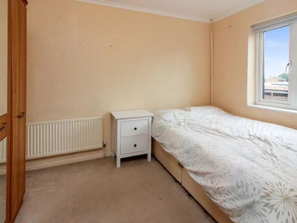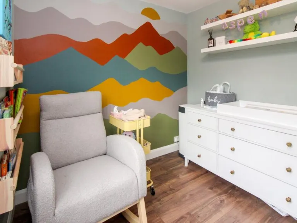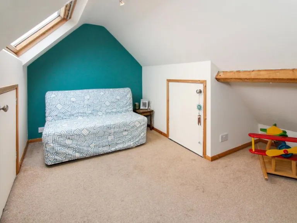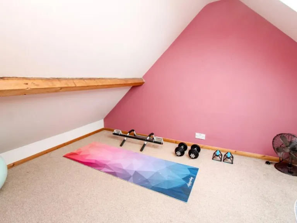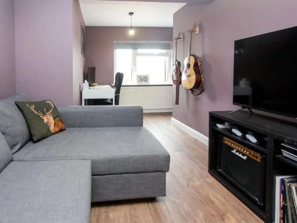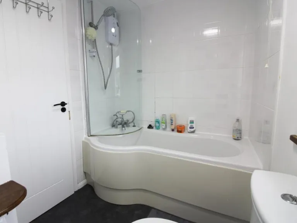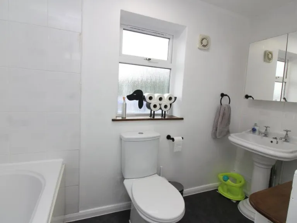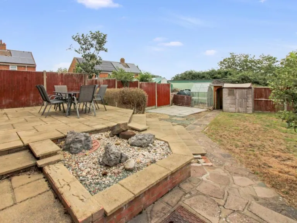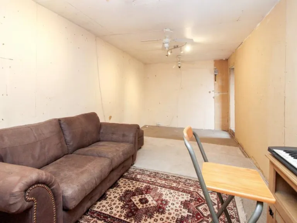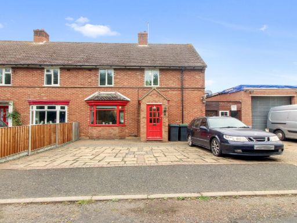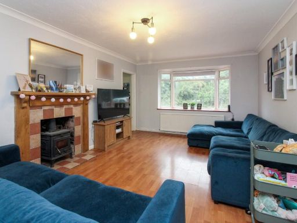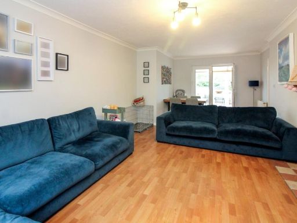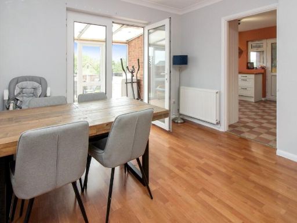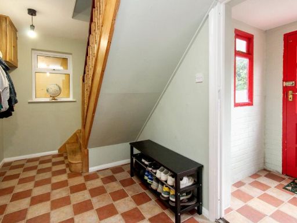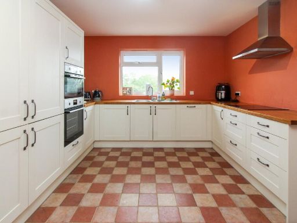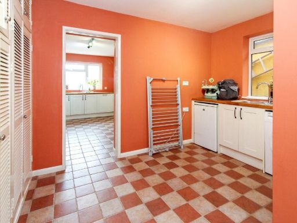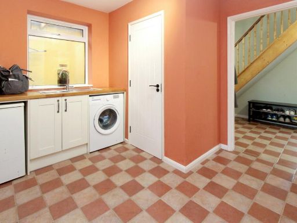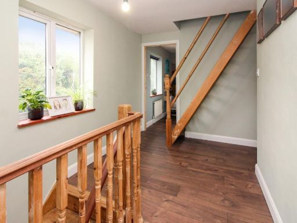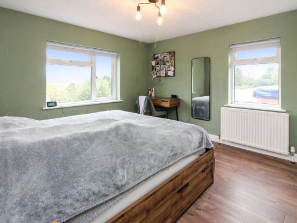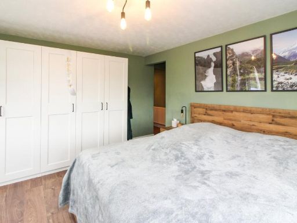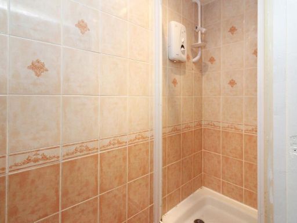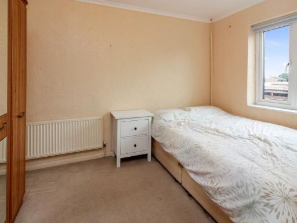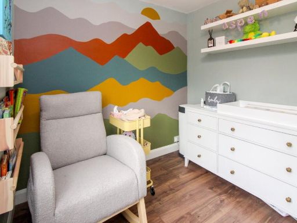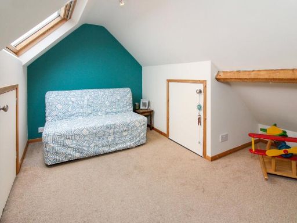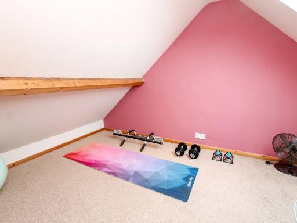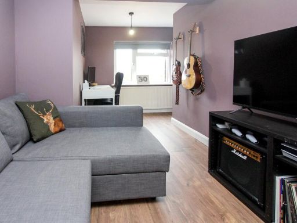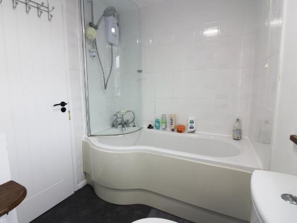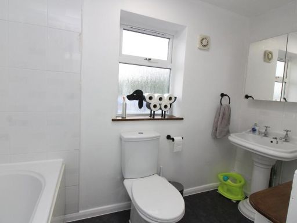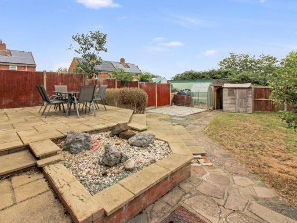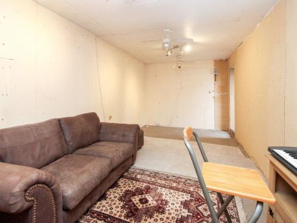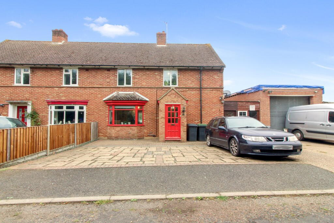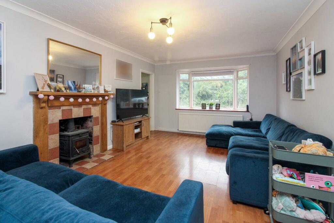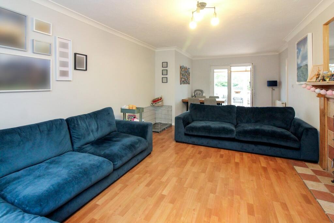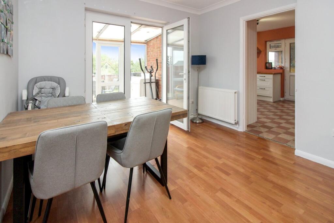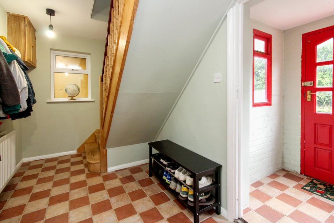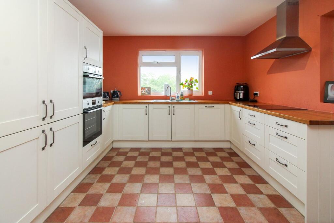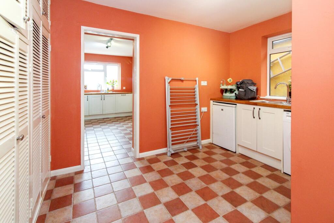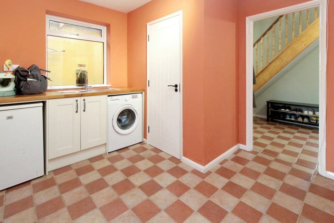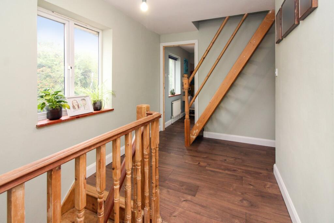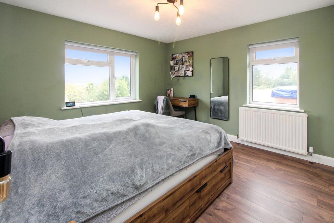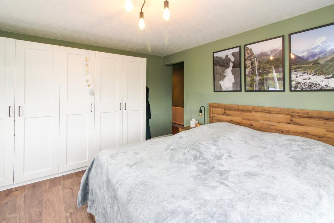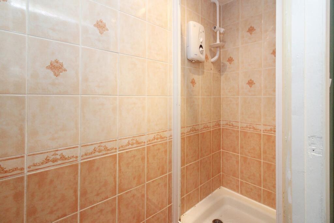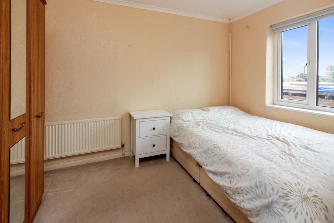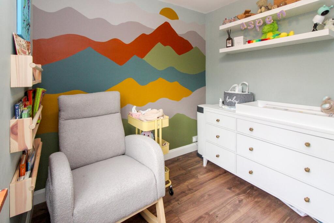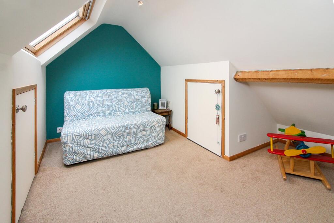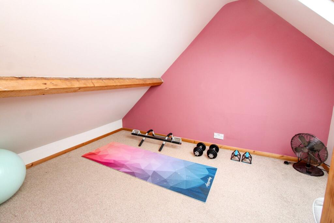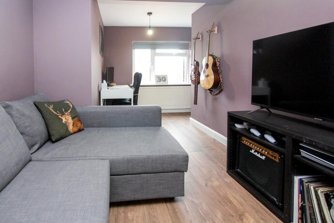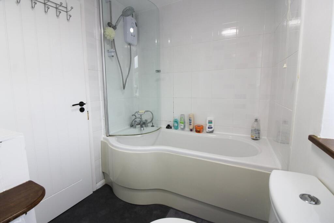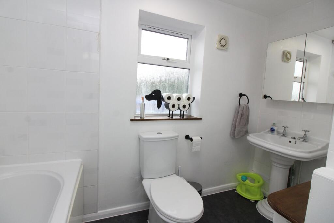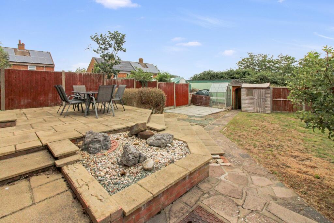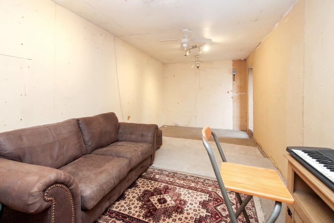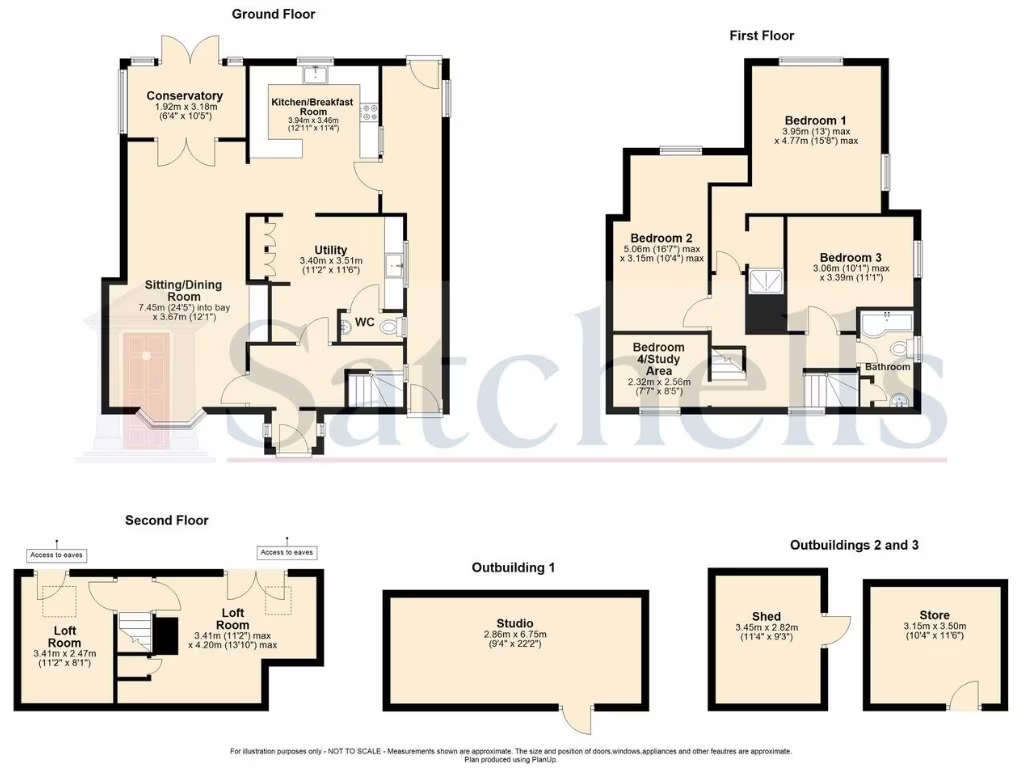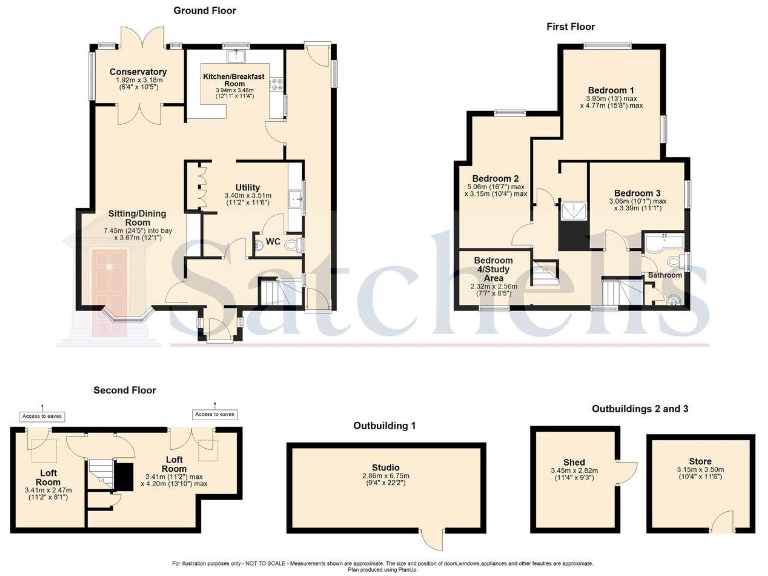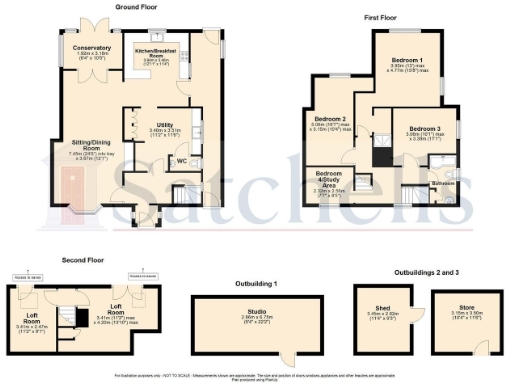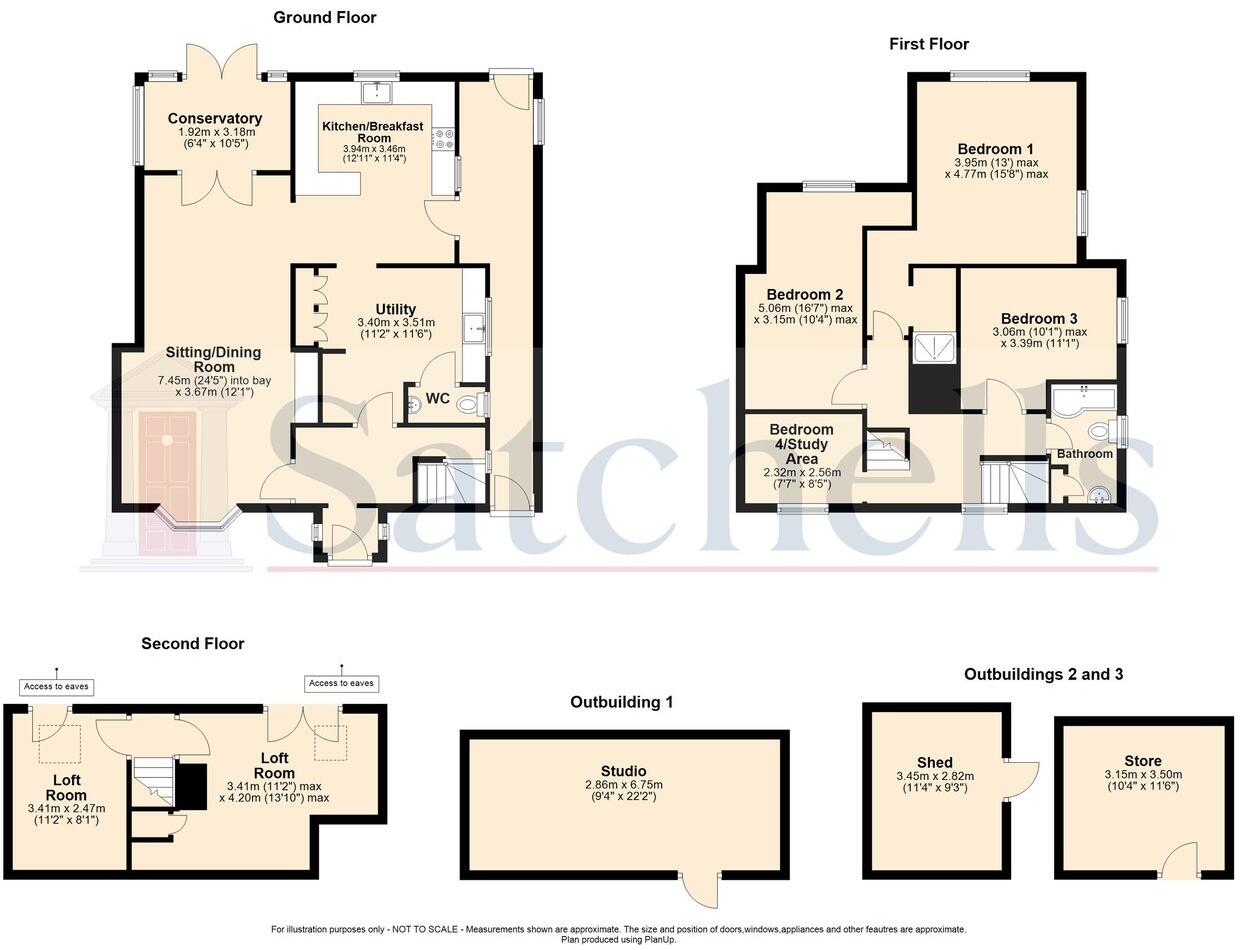Summary - 6 THE GLEBE GRAVENHURST BEDFORD MK45 4JA
4 bed 2 bath Semi-Detached
Spacious four-bedroom village home with loft rooms and sound‑proof studio.
Four double bedrooms plus two loft rooms (converted)
Set on a quiet private road in rural Gravenhurst, this spacious four-double-bedroom semi-detached house suits families seeking space and countryside views. The ground floor opens into a bright living/dining area with wood floors and a log-burner, plus a conservatory that leads to a south‑easterly garden with lawn and patio. Off-street parking and a sound‑proofed garage/studio add practical flexibility for home working or hobbies.
Upstairs the principal bedroom benefits from an en‑suite and three further double bedrooms share a family bathroom. The converted loft provides two additional rooms with skylights and attractive views — currently used as gym and lounge but offering potential to form extra bedroom/bathroom space subject to planning. Nearby highly rated Ofsted primary and secondary options make this a sensible family location.
Practical points are straightforward: the home is heated by an oil boiler, with an EPC rating of D and average broadband/mobile signal. The layout and plot offer realistic extension potential (subject to planning permission). Overall this is a roomy, characterful family home in a very affluent rural area, with clear upgrade opportunities for buyers wanting to add value.
Notable negatives are factual: the property’s EPC is D and it uses oil-fired heating, which may affect running costs and future replacement needs. Buyers should also confirm planning feasibility for loft reconfiguration or ground-floor extension.
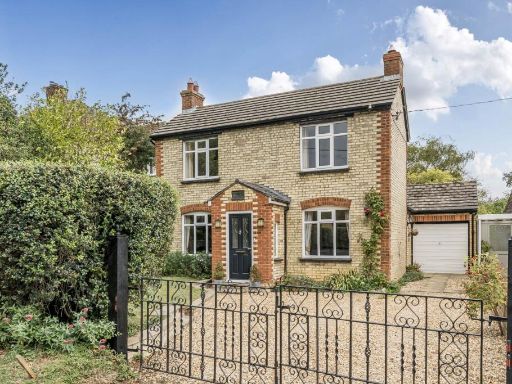 4 bedroom detached house for sale in Clophill Road, Upper Gravenhurst, MK45 — £650,000 • 4 bed • 2 bath • 1812 ft²
4 bedroom detached house for sale in Clophill Road, Upper Gravenhurst, MK45 — £650,000 • 4 bed • 2 bath • 1812 ft²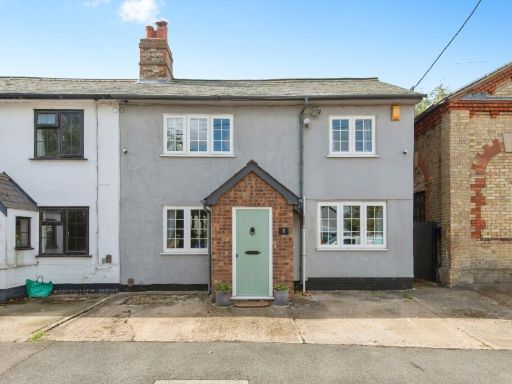 4 bedroom end of terrace house for sale in Chapel Street, Dunton, Biggleswade, Bedfordshire, SG18 — £440,000 • 4 bed • 2 bath • 1235 ft²
4 bedroom end of terrace house for sale in Chapel Street, Dunton, Biggleswade, Bedfordshire, SG18 — £440,000 • 4 bed • 2 bath • 1235 ft²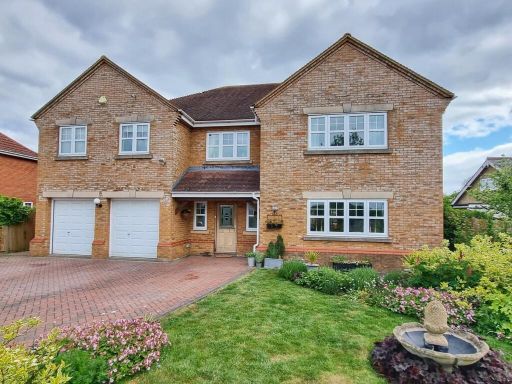 5 bedroom detached house for sale in Clophill Road, Gravenhurst, Bedfordshire, MK45 — £1,100,000 • 5 bed • 3 bath • 4500 ft²
5 bedroom detached house for sale in Clophill Road, Gravenhurst, Bedfordshire, MK45 — £1,100,000 • 5 bed • 3 bath • 4500 ft²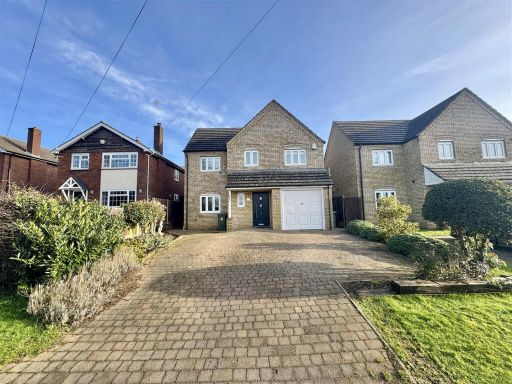 4 bedroom detached house for sale in Barton Road, Gravenhurst, Bedfordshire, MK45 4JP, MK45 — £699,995 • 4 bed • 3 bath • 2423 ft²
4 bedroom detached house for sale in Barton Road, Gravenhurst, Bedfordshire, MK45 4JP, MK45 — £699,995 • 4 bed • 3 bath • 2423 ft²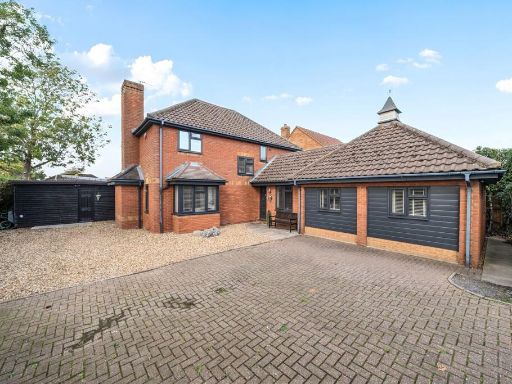 5 bedroom detached house for sale in Oak Drive, Pulloxhill, MK45 — £700,000 • 5 bed • 3 bath • 2017 ft²
5 bedroom detached house for sale in Oak Drive, Pulloxhill, MK45 — £700,000 • 5 bed • 3 bath • 2017 ft²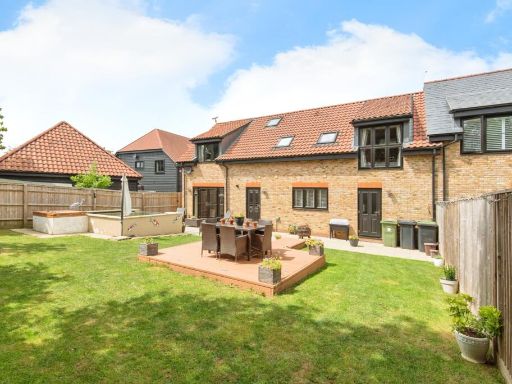 4 bedroom semi-detached house for sale in Middlefield Lane, Henlow, Bedfordshire, SG16 — £600,000 • 4 bed • 2 bath • 1743 ft²
4 bedroom semi-detached house for sale in Middlefield Lane, Henlow, Bedfordshire, SG16 — £600,000 • 4 bed • 2 bath • 1743 ft²