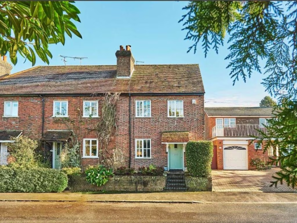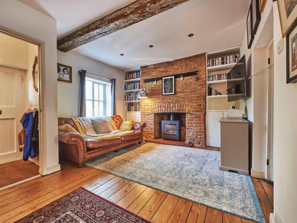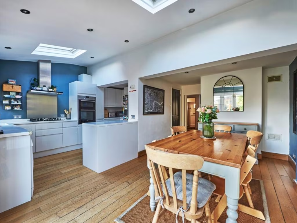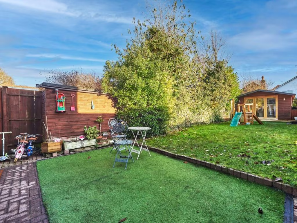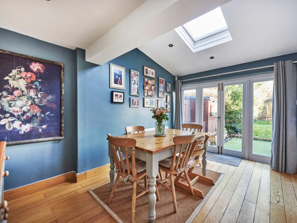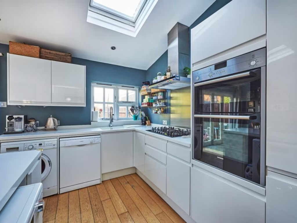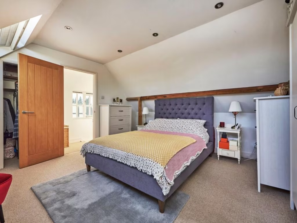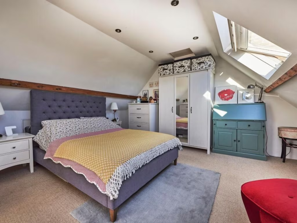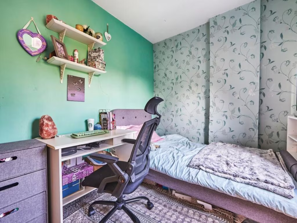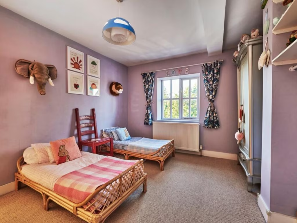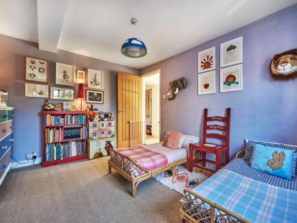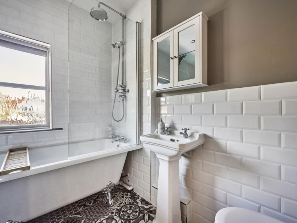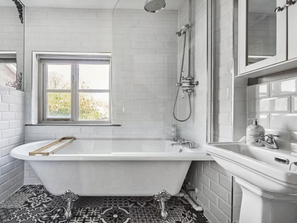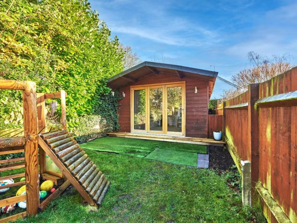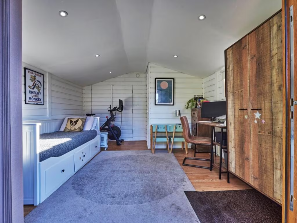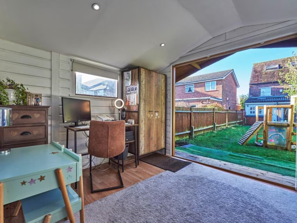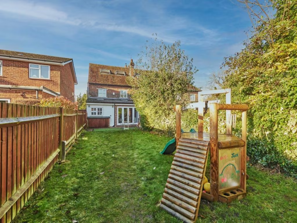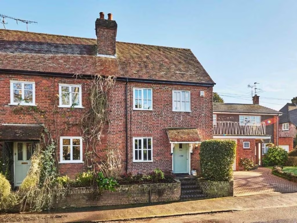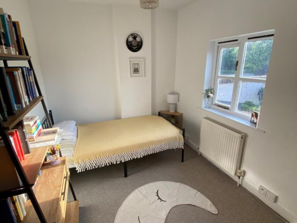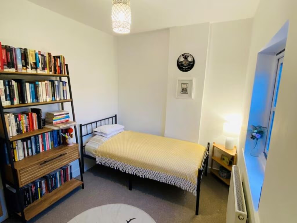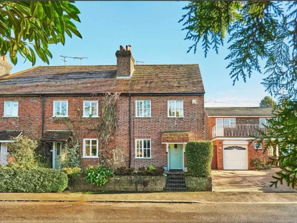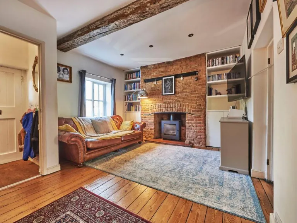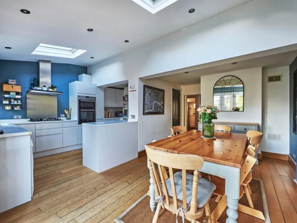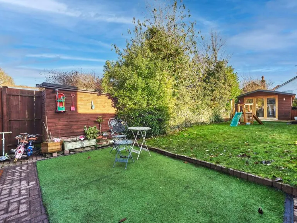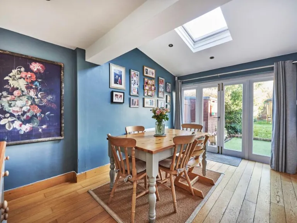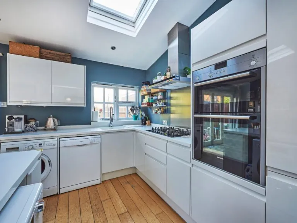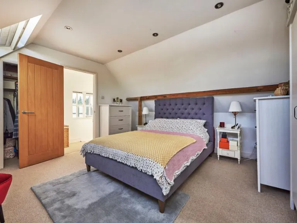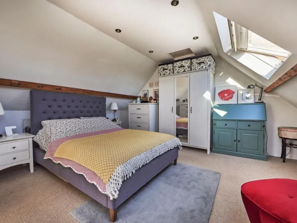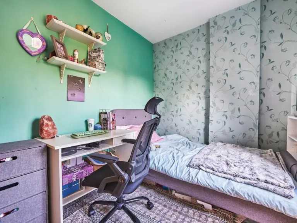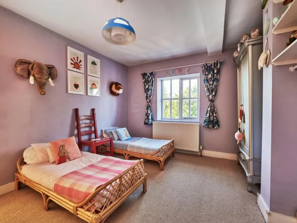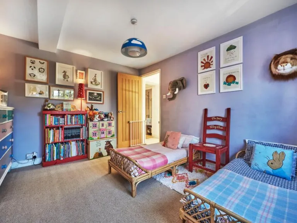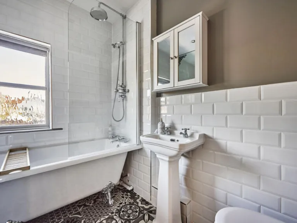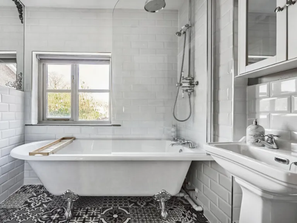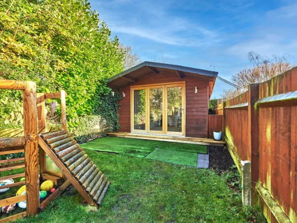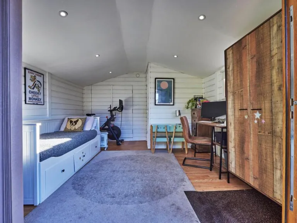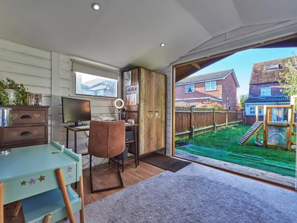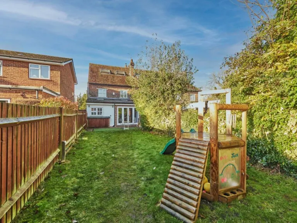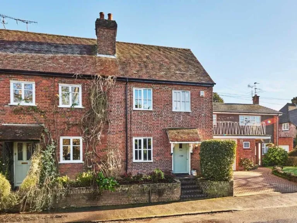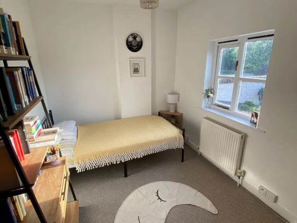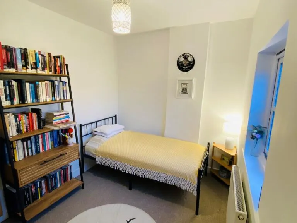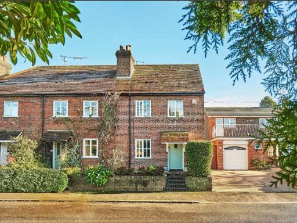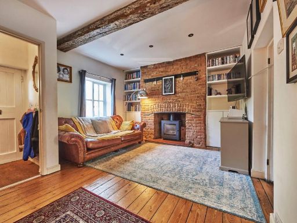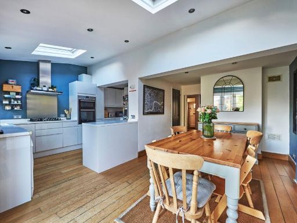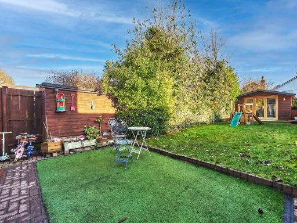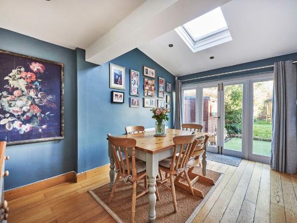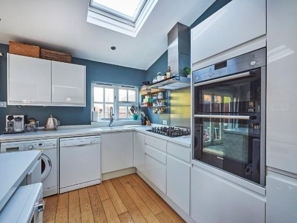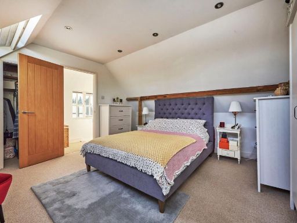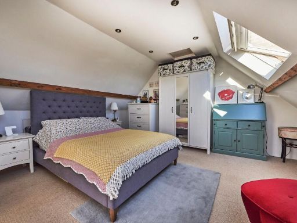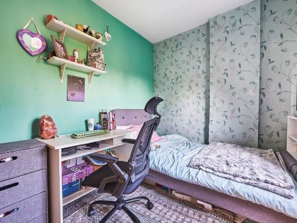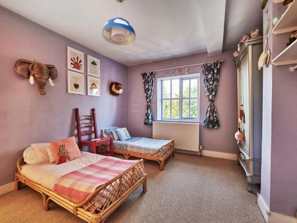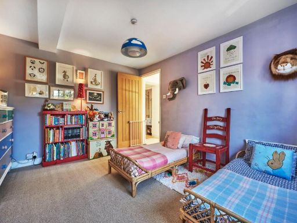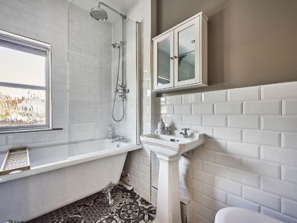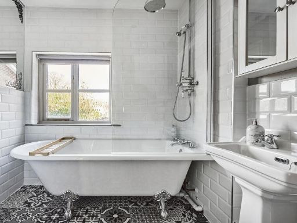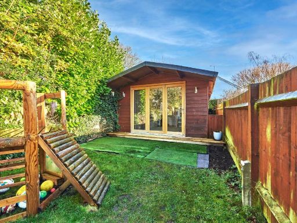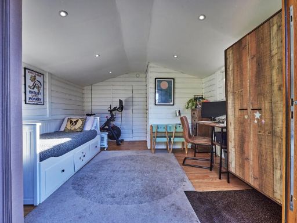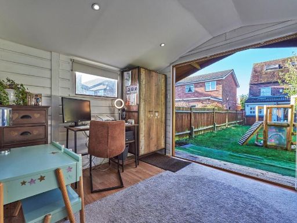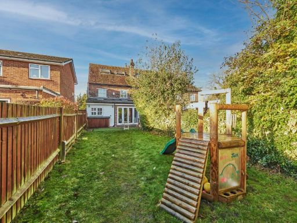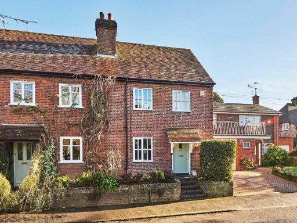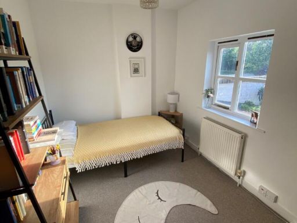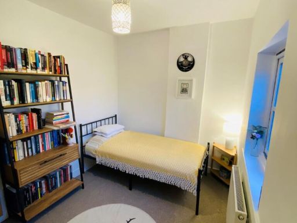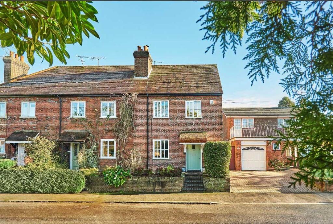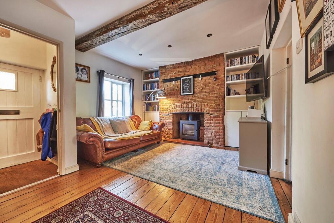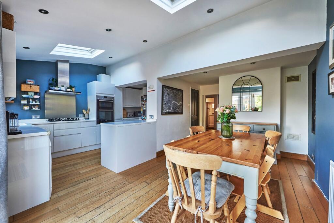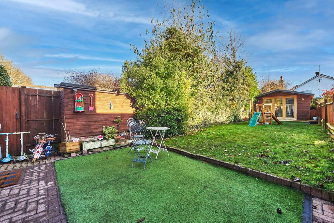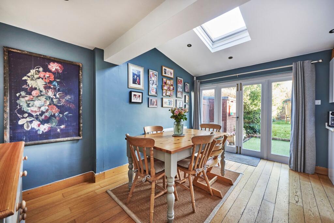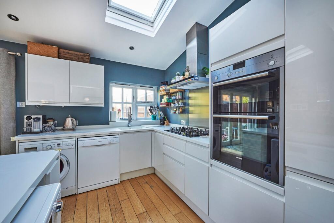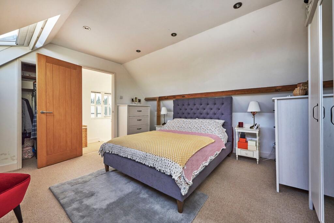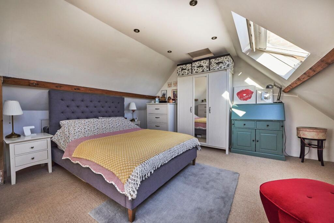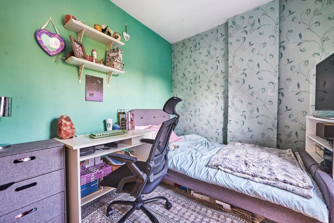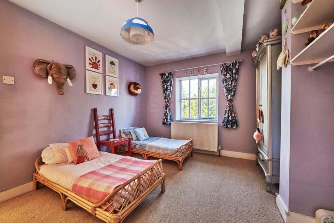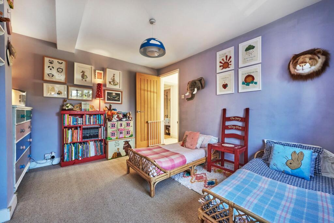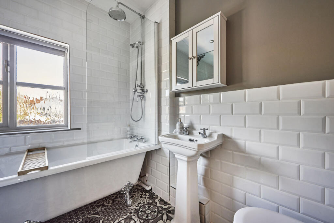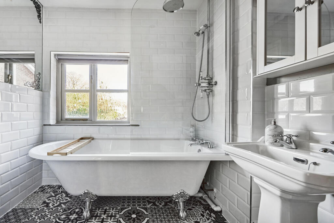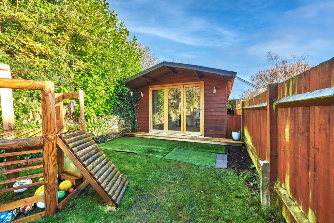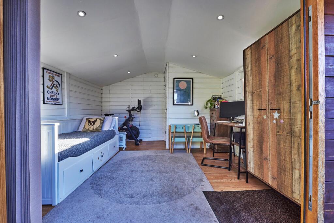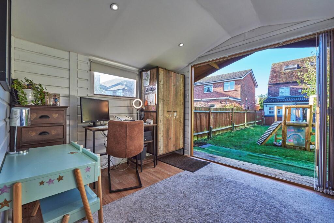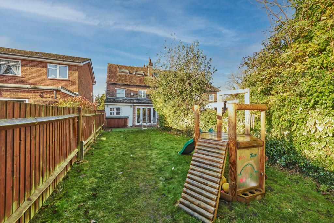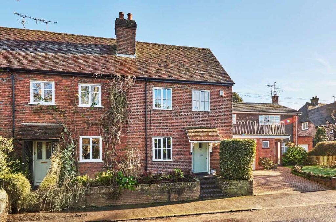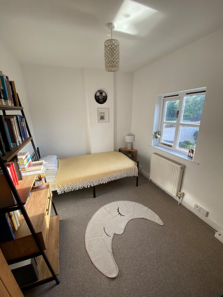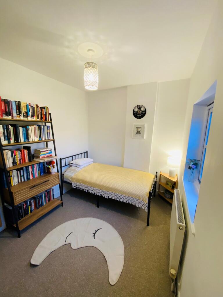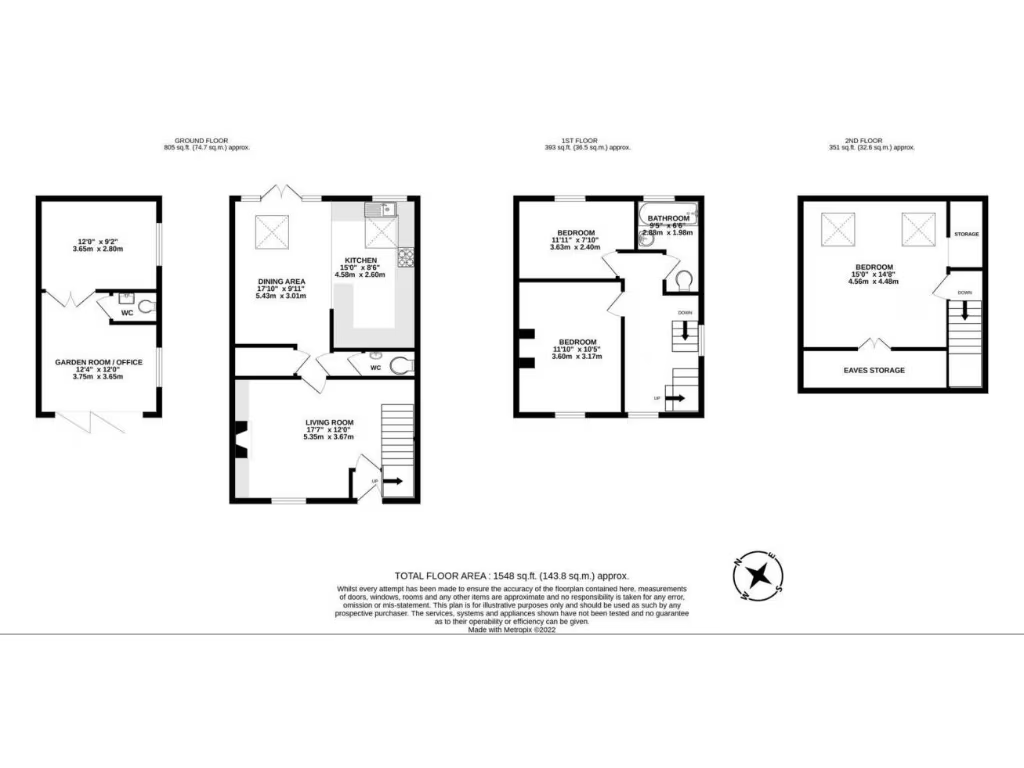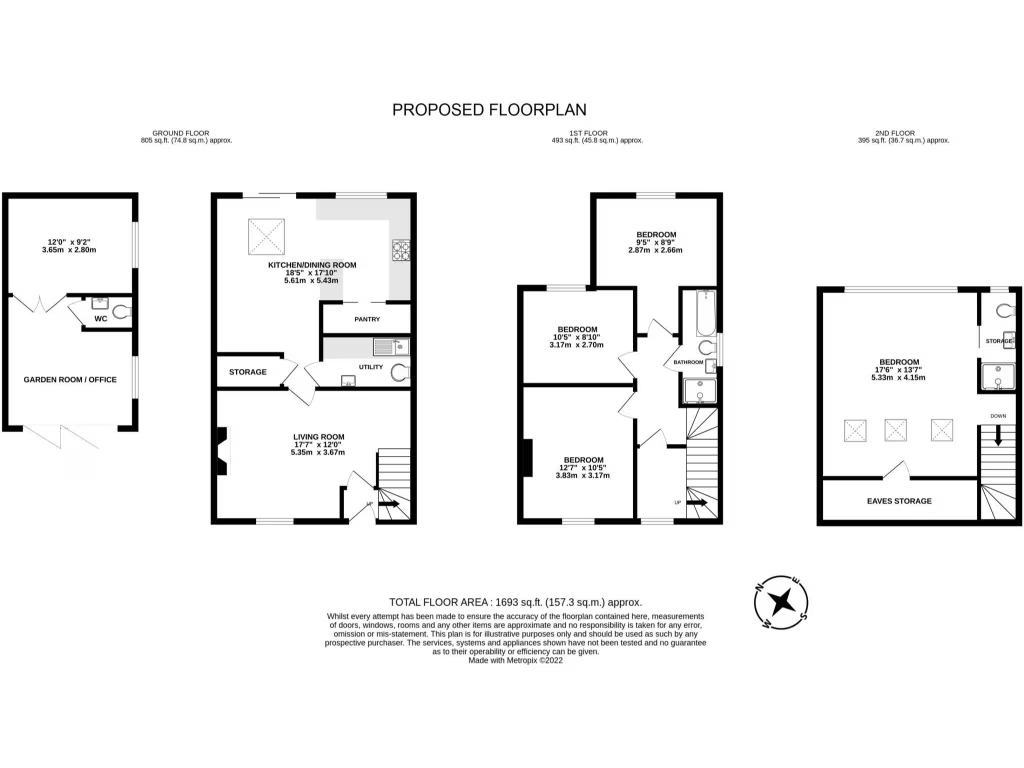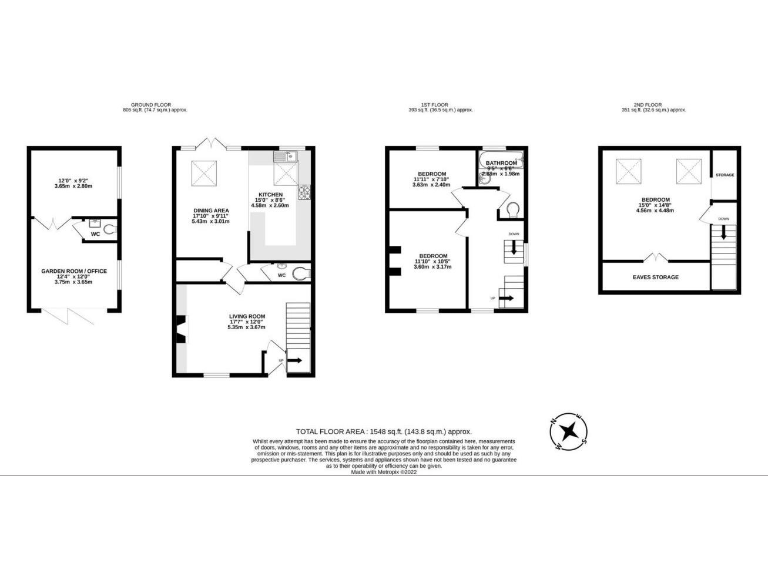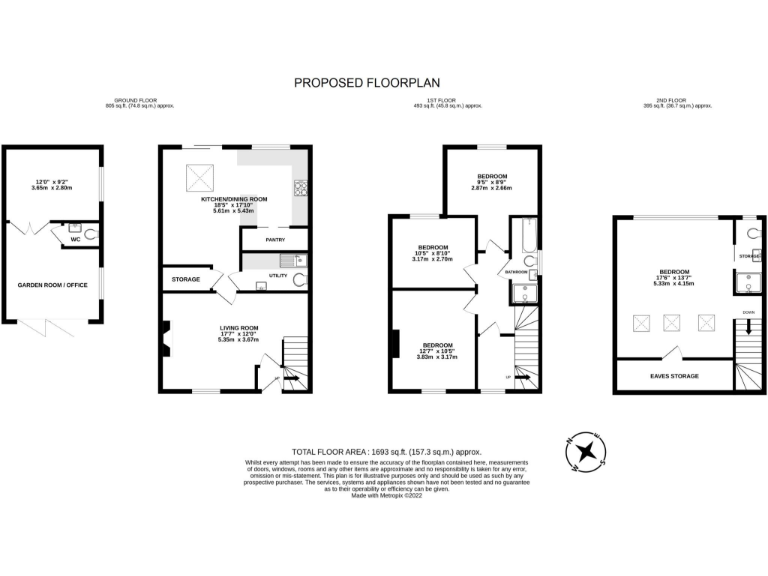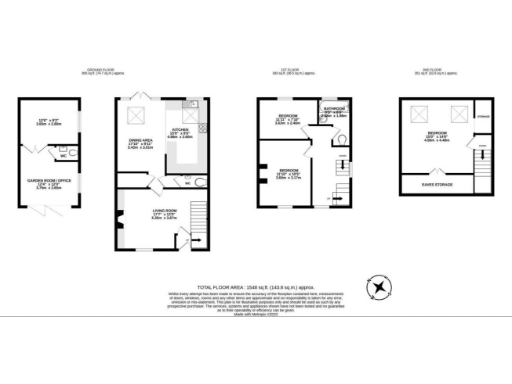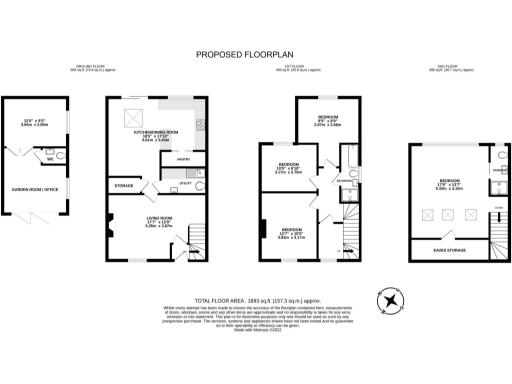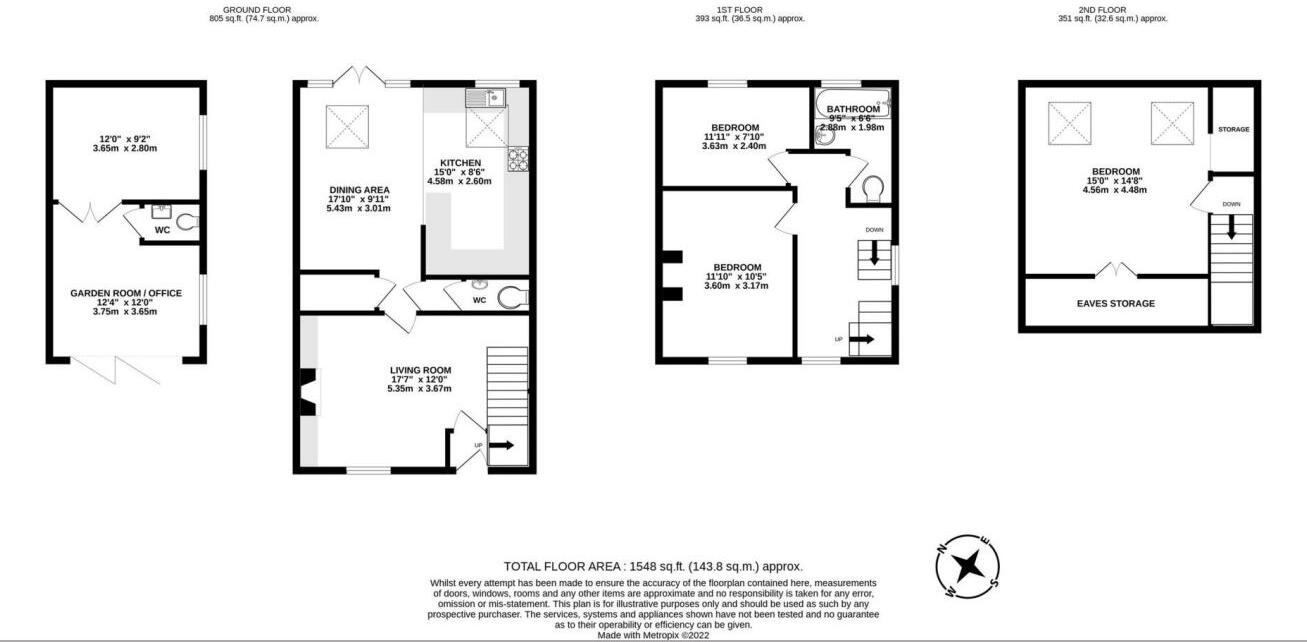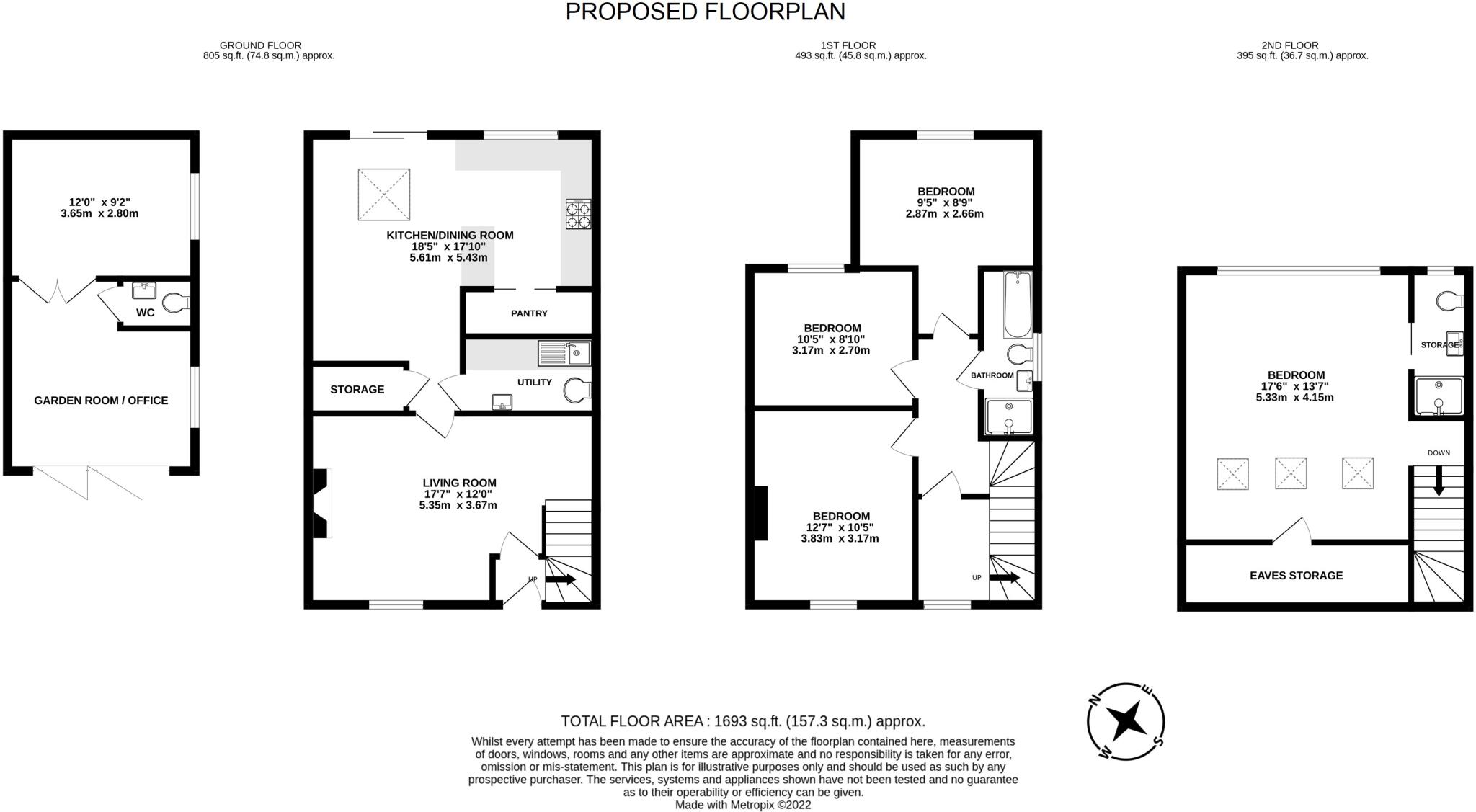Summary - 110 BEAUMONT AVENUE ST ALBANS AL1 4TP
3 bed 1 bath House
Period character with planning permission to extend — ideal for growing families.
- Three bedrooms with loft space and attic storage potential
- Open plan kitchen/dining room overlooking rear garden
- Living room with exposed brick fireplace and log burner
- Garden annexe/garden room with integral W/C and storage
- Planning permission approved for rear double extension and loft dormer
- Attached garage and driveway parking; freehold tenure
- Small plot and single main bathroom; Council Tax Band E
- Energy Rating D; fast broadband and excellent mobile signal
Set on a sought-after St Albans road, this three-bedroom house combines comfortable living space with genuine potential for enlargement. The open-plan kitchen/dining room overlooks a well-kept rear garden and flows to a useful garden room/annexe that includes an integral W/C and storage — practical for home office use or flexible ancillary space. A sizeable living room features an exposed brick fireplace and log burner, creating a warm family hub.
Practical details include a garage, freehold tenure, fast broadband and excellent mobile signal, all within a low-crime, very affluent neighbourhood with outstanding and good local schools nearby. Planning permission (ref: 5/2022/2248) has been approved for a double-storey rear extension and a dormer to the loft to create an en-suite, offering clear scope to add value and extra living space.
The property is recorded with an Energy Rating D and Council Tax Band E (above average). The plot is small and there is currently one main bathroom, so families should note the existing layout. Overall this house will suit buyers seeking move-in-ready character with immediate useable space and straightforward expansion potential.
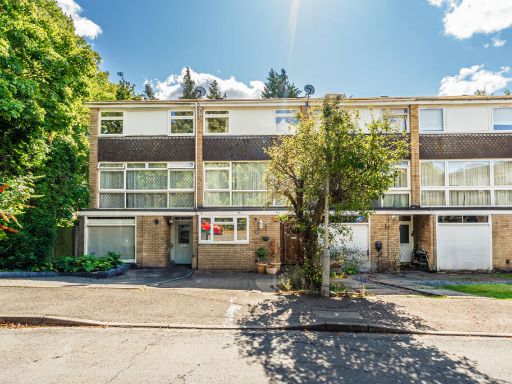 4 bedroom terraced house for sale in St. Johns Court, Beaumont Avenue, St. Albans, Hertfordshire, AL1 — £700,000 • 4 bed • 2 bath • 1264 ft²
4 bedroom terraced house for sale in St. Johns Court, Beaumont Avenue, St. Albans, Hertfordshire, AL1 — £700,000 • 4 bed • 2 bath • 1264 ft²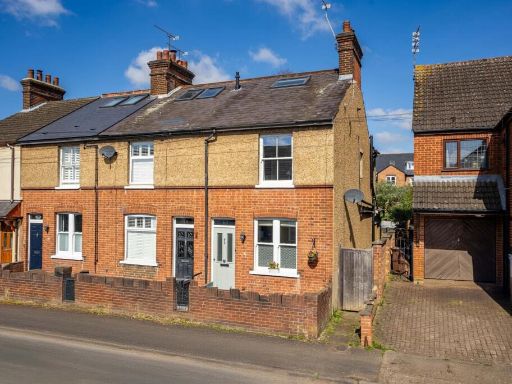 3 bedroom end of terrace house for sale in Castle Road, St. Albans, Hertfordshire, AL1 — £675,000 • 3 bed • 1 bath • 1000 ft²
3 bedroom end of terrace house for sale in Castle Road, St. Albans, Hertfordshire, AL1 — £675,000 • 3 bed • 1 bath • 1000 ft²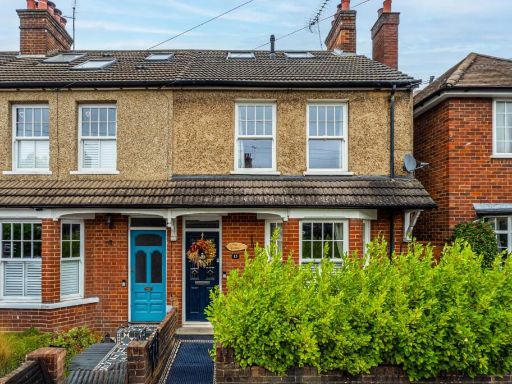 4 bedroom end of terrace house for sale in Eaton Road, St. Albans, Hertfordshire, AL1 — £975,000 • 4 bed • 2 bath • 1532 ft²
4 bedroom end of terrace house for sale in Eaton Road, St. Albans, Hertfordshire, AL1 — £975,000 • 4 bed • 2 bath • 1532 ft²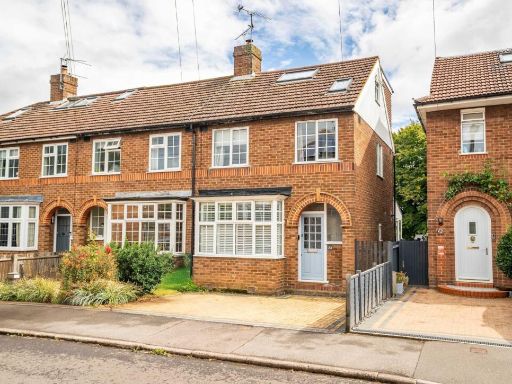 4 bedroom end of terrace house for sale in Sadleir Road, St. Albans, Hertfordshire, AL1 — £875,000 • 4 bed • 2 bath • 1092 ft²
4 bedroom end of terrace house for sale in Sadleir Road, St. Albans, Hertfordshire, AL1 — £875,000 • 4 bed • 2 bath • 1092 ft²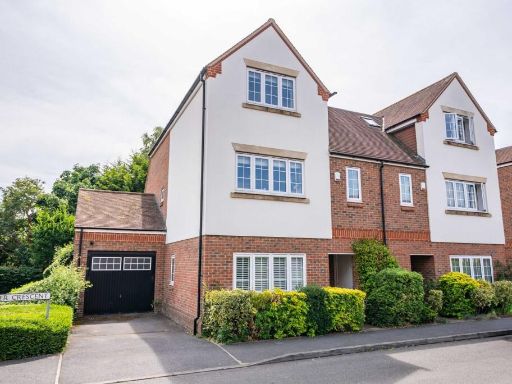 4 bedroom semi-detached house for sale in Mortimer Crescent, Kings Park, St. Albans, Hertfordshire, AL3 — £1,100,000 • 4 bed • 3 bath • 2059 ft²
4 bedroom semi-detached house for sale in Mortimer Crescent, Kings Park, St. Albans, Hertfordshire, AL3 — £1,100,000 • 4 bed • 3 bath • 2059 ft²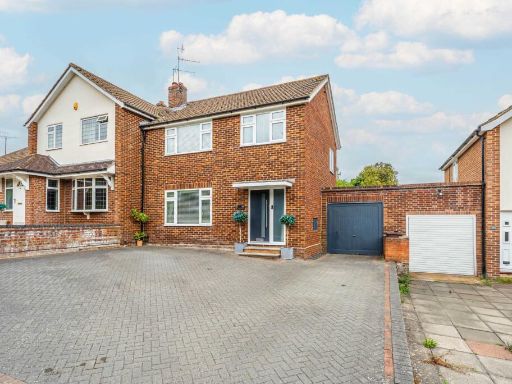 3 bedroom semi-detached house for sale in Robert Avenue, St. Albans, Hertfordshire, AL1 — £700,000 • 3 bed • 1 bath • 1010 ft²
3 bedroom semi-detached house for sale in Robert Avenue, St. Albans, Hertfordshire, AL1 — £700,000 • 3 bed • 1 bath • 1010 ft²