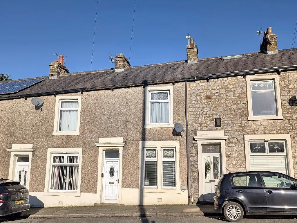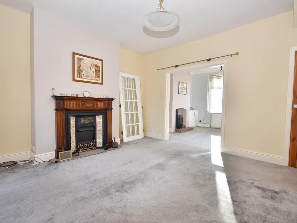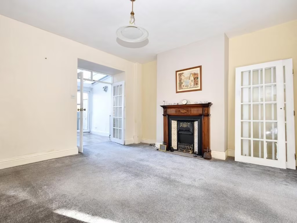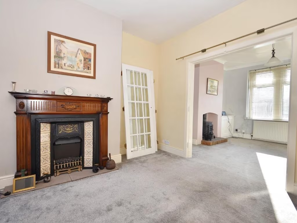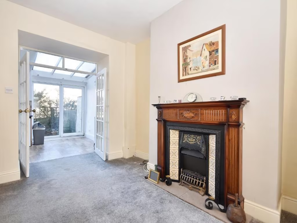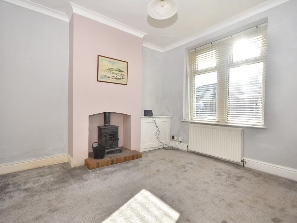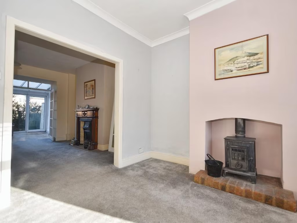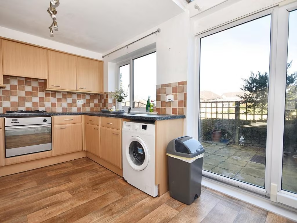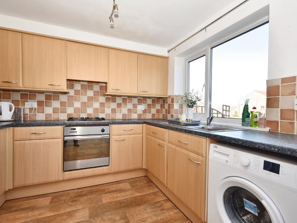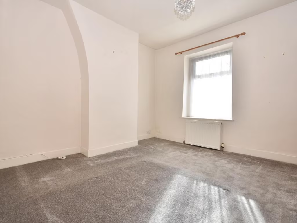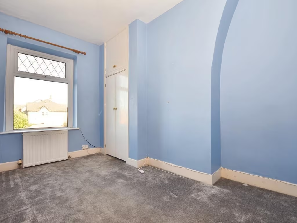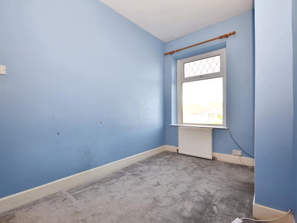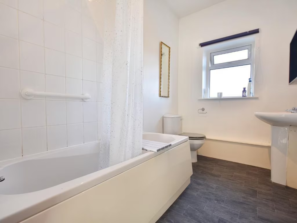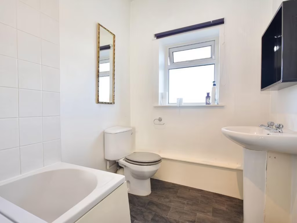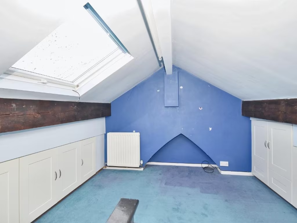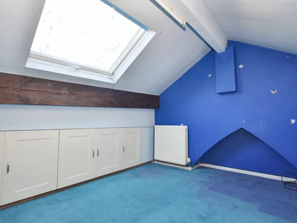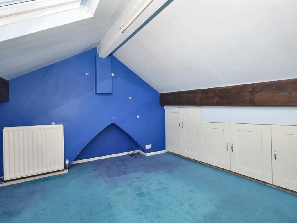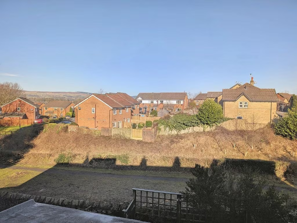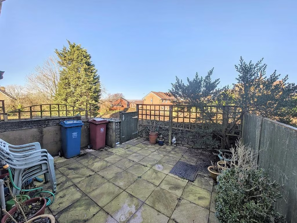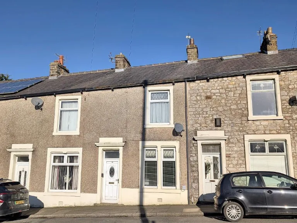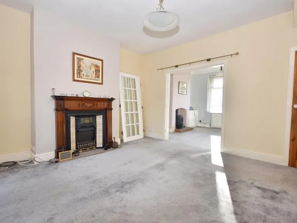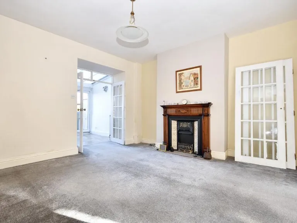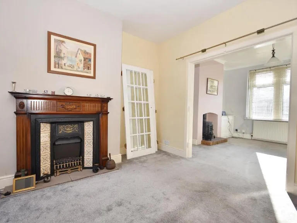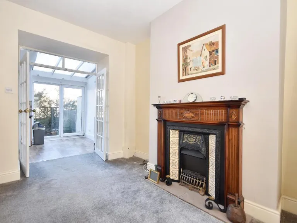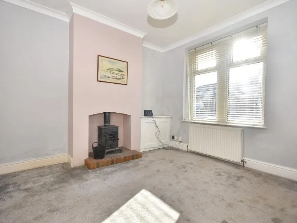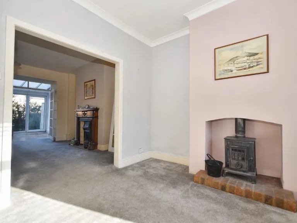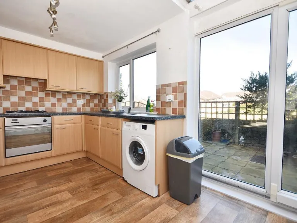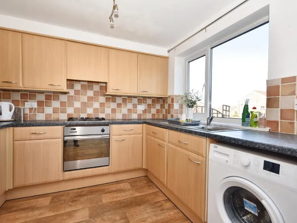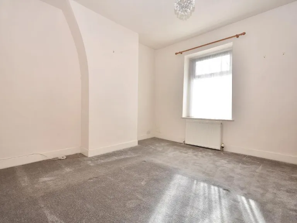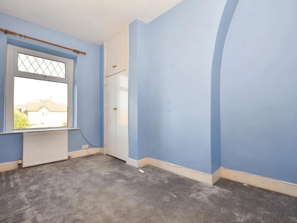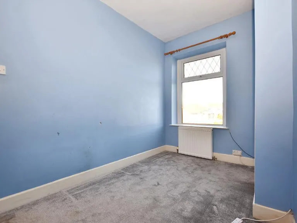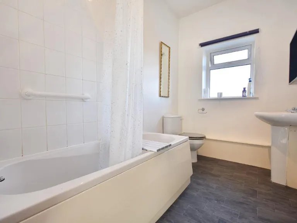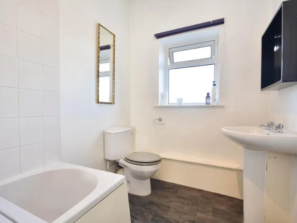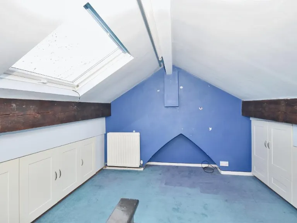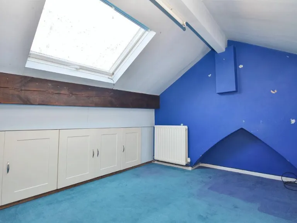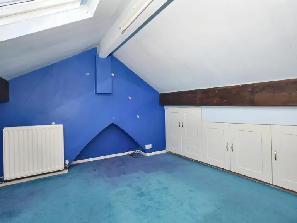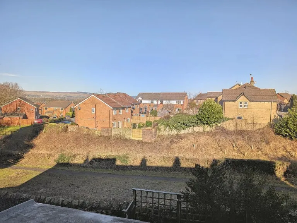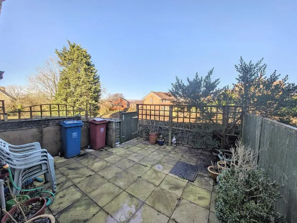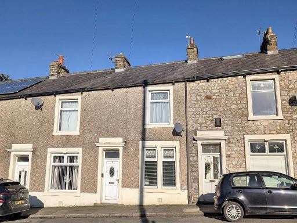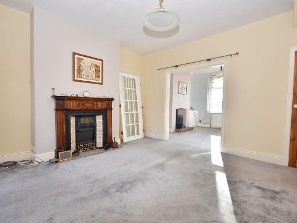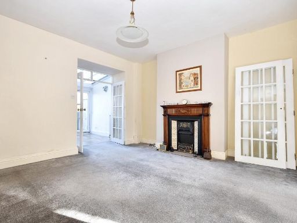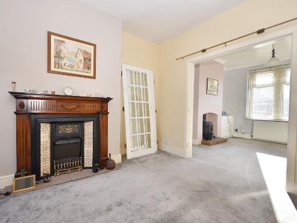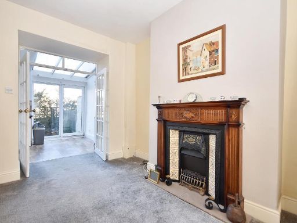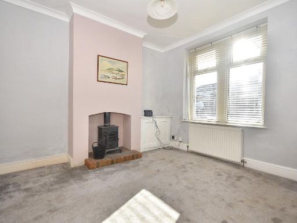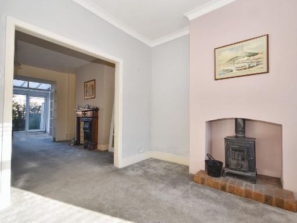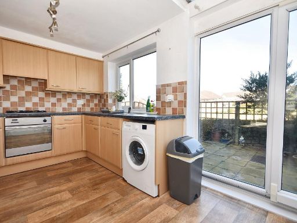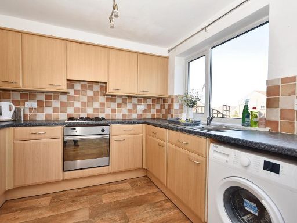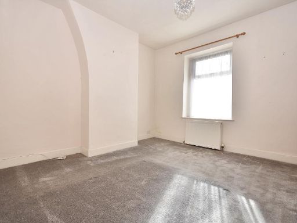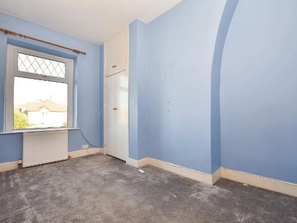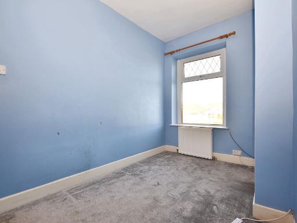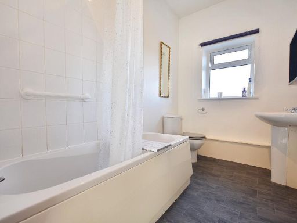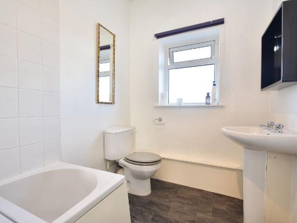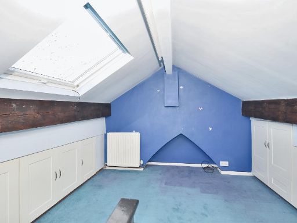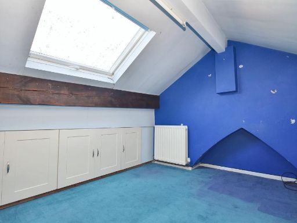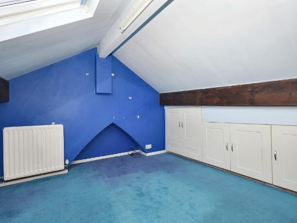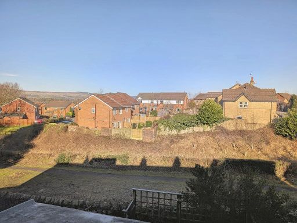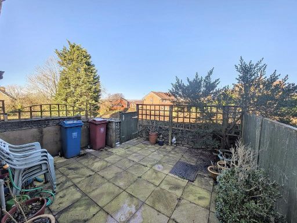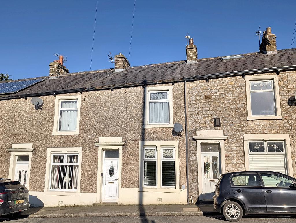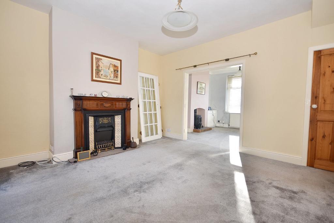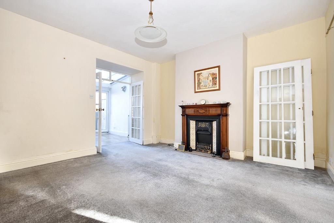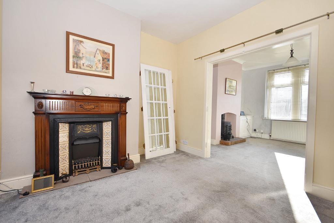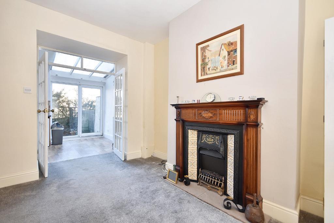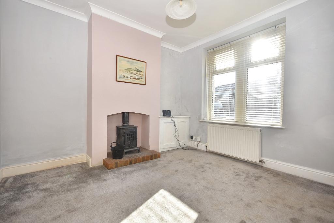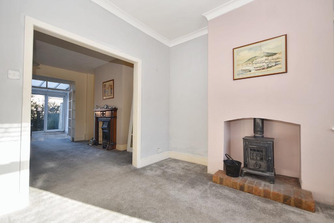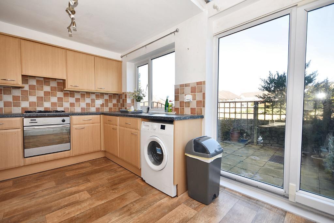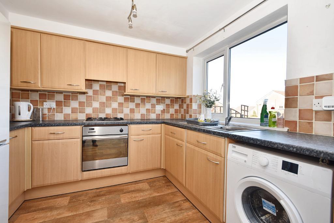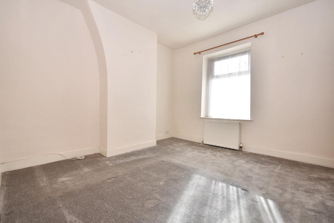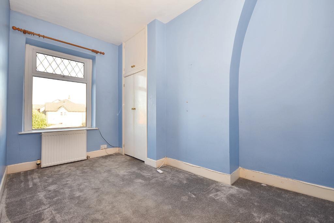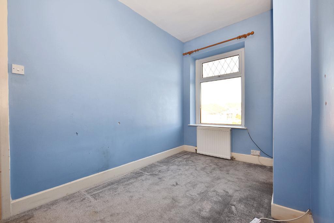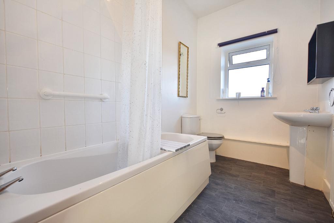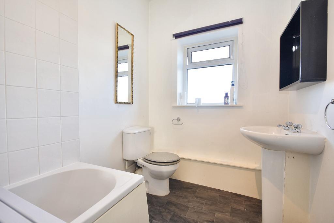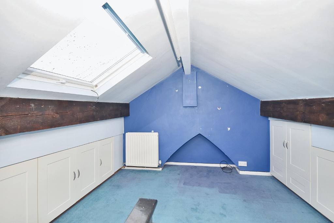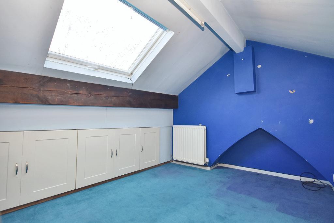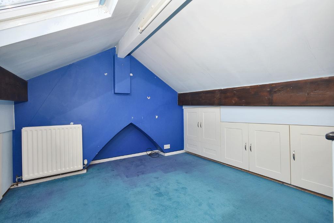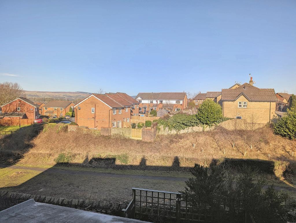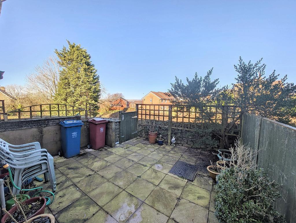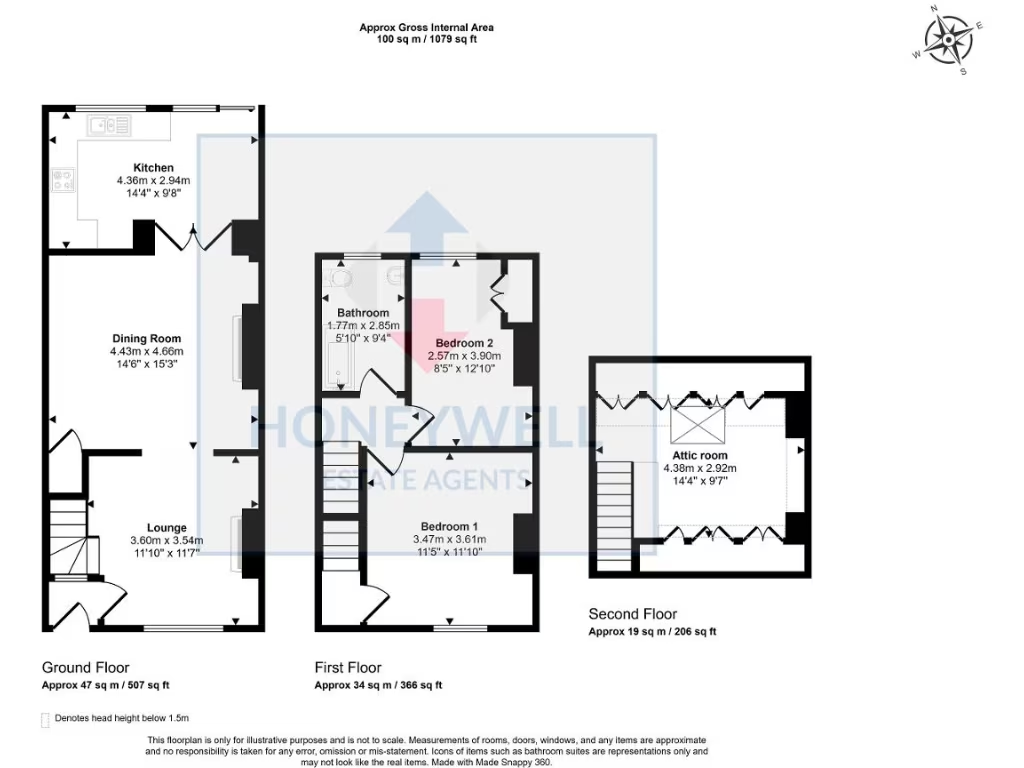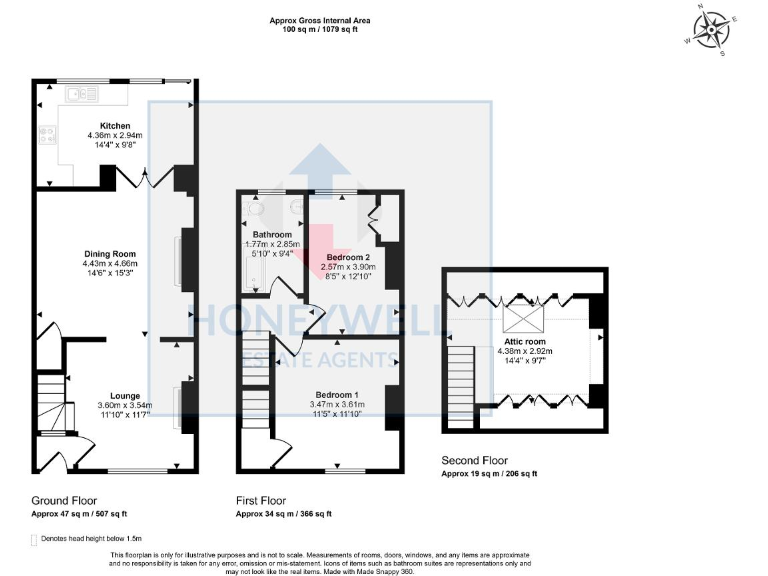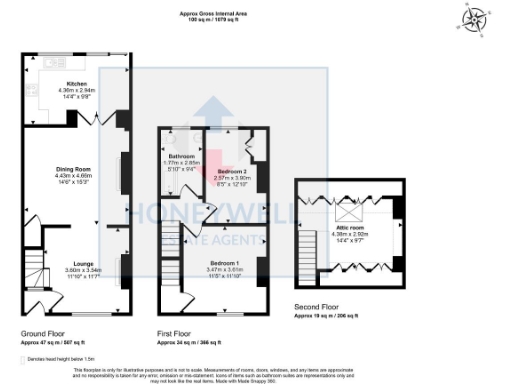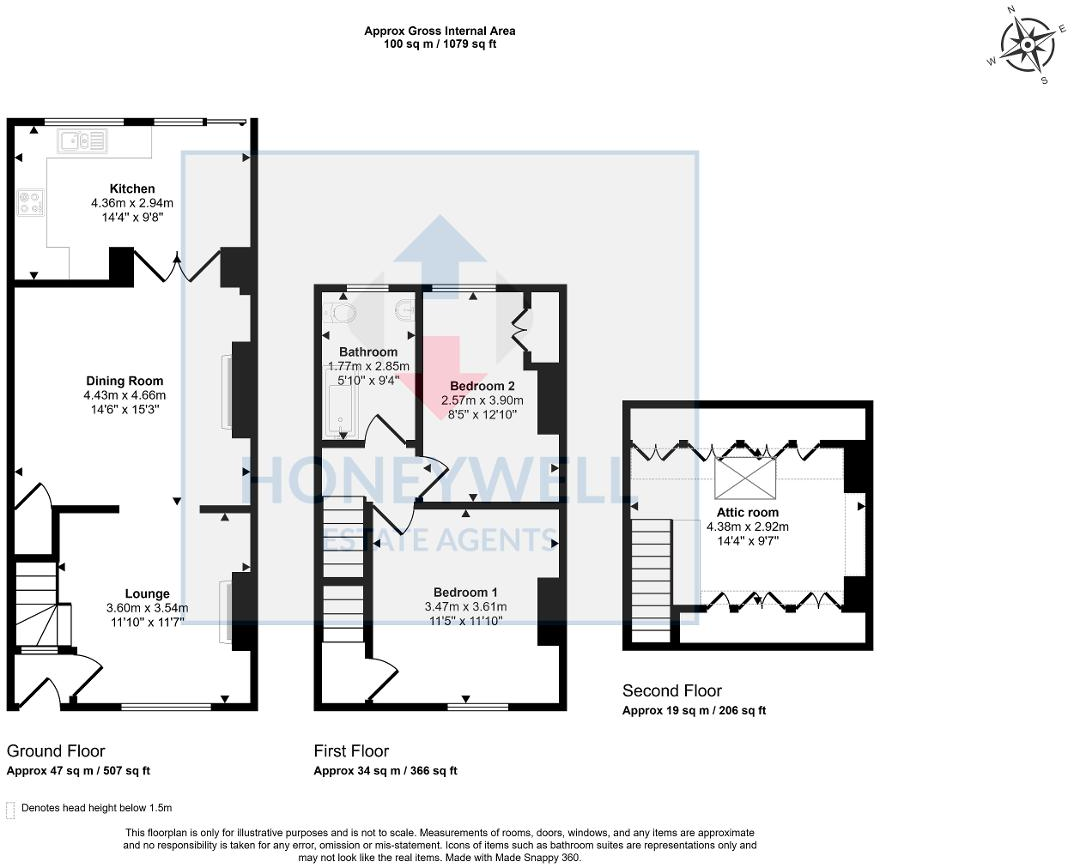Summary - 15 PENDLE ROAD CLITHEROE BB7 1JQ
2 bed 1 bath Terraced
Spacious period home with kitchen extension and attic room, ready for modernisation..
Stone-built Victorian terrace with period features
Full-width rear kitchen extension with patio doors
Two good bedrooms plus converted attic room
Approx. 100 m² (1,079 sq ft) — generous internal space
Some modernisation required throughout; renovation potential
Likely uninsulated stone walls — may need insulation work
Small, low-maintenance rear yard; elevated outlook
Local area crime noted above average
This attractive stone-built Victorian terrace sits on the east side of Clitheroe, a short walk from the town centre and local schools. The house offers generous living space for its type — a spacious lounge and dining room, a full-width kitchen extension with patio doors, two good-sized bedrooms plus a converted attic room. Gas central heating and UPVC double glazing are already fitted.
The property will suit a family or buyer wanting a roomy period home with scope to update. The layout and size (approximately 100 m² / 1,079 sq ft) give room for modernisation and redecoration to create a comfortable, contemporary interior while retaining period character such as high ceilings and sash-style windows.
Buyers should be aware that the home requires some modernisation throughout and the walls are likely uninsulated in the original stonework, which could mean further insulation work and heating upgrades to improve efficiency. The rear yard is small and low-maintenance and the house occupies a modest plot with an elevated outlook over open space. Local area crime is above average — prospective buyers should factor this into their decision.
Overall, this freehold terraced house represents a solid opportunity to secure a large-period home in Clitheroe with immediate living space and clear potential to add value through targeted renovation and insulation improvements.
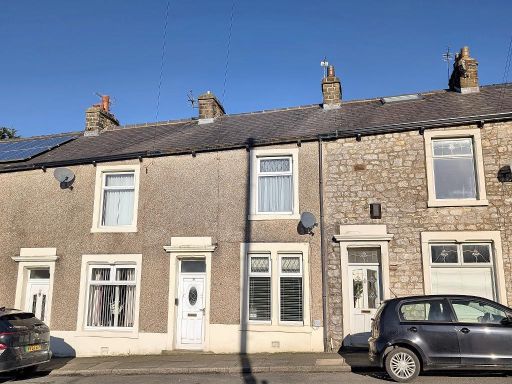 2 bedroom terraced house for sale in Pendle Road, Clitheroe, BB7 1PH, BB7 — £159,950 • 2 bed • 1 bath • 1079 ft²
2 bedroom terraced house for sale in Pendle Road, Clitheroe, BB7 1PH, BB7 — £159,950 • 2 bed • 1 bath • 1079 ft²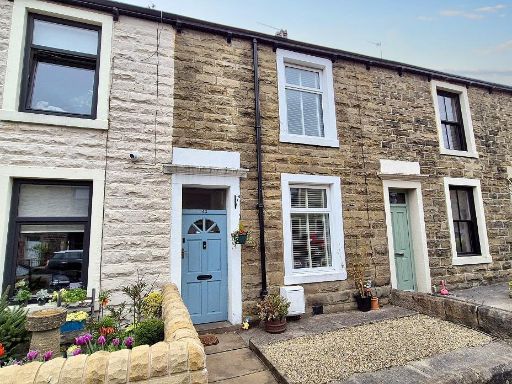 2 bedroom terraced house for sale in Salthill Road, Clitheroe, BB7 1PE, BB7 — £170,000 • 2 bed • 1 bath • 927 ft²
2 bedroom terraced house for sale in Salthill Road, Clitheroe, BB7 1PE, BB7 — £170,000 • 2 bed • 1 bath • 927 ft²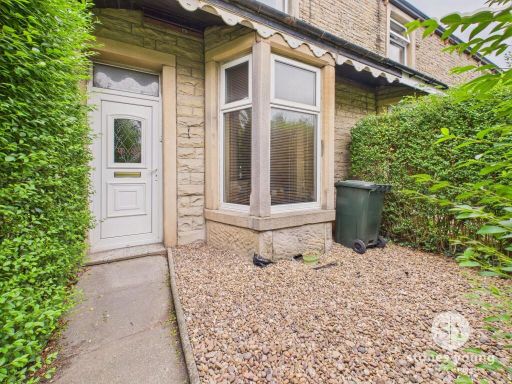 2 bedroom terraced house for sale in Chatburn Road, Clitheroe, BB7 — £195,000 • 2 bed • 1 bath • 1264 ft²
2 bedroom terraced house for sale in Chatburn Road, Clitheroe, BB7 — £195,000 • 2 bed • 1 bath • 1264 ft²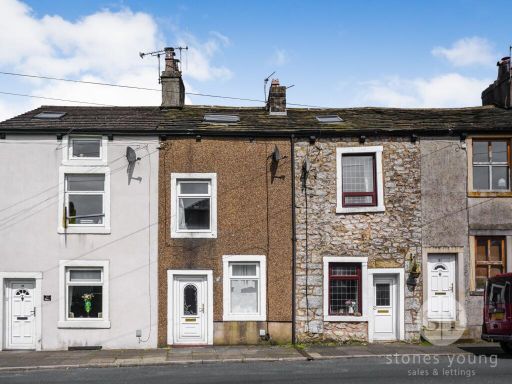 3 bedroom cottage for sale in Pendle Road, Clitheroe, BB7 — £146,950 • 3 bed • 1 bath • 738 ft²
3 bedroom cottage for sale in Pendle Road, Clitheroe, BB7 — £146,950 • 3 bed • 1 bath • 738 ft²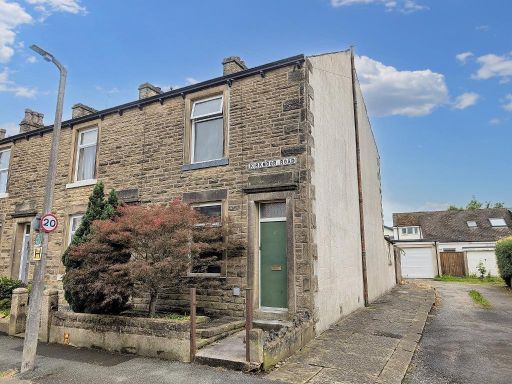 2 bedroom end of terrace house for sale in Kirkmoor Road, Clitheroe, Lancashire, BB7 2DU, BB7 — £150,000 • 2 bed • 1 bath • 1145 ft²
2 bedroom end of terrace house for sale in Kirkmoor Road, Clitheroe, Lancashire, BB7 2DU, BB7 — £150,000 • 2 bed • 1 bath • 1145 ft²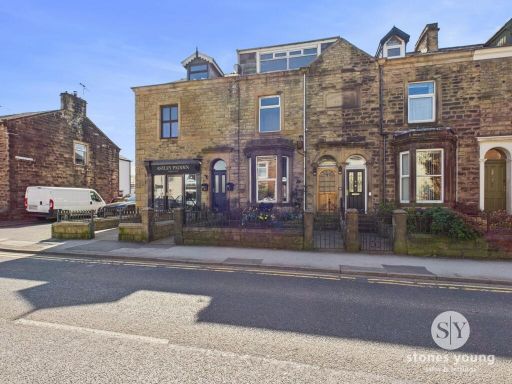 3 bedroom terraced house for sale in Eshton Terrace, Clitheroe, BB7 — £215,000 • 3 bed • 1 bath • 1761 ft²
3 bedroom terraced house for sale in Eshton Terrace, Clitheroe, BB7 — £215,000 • 3 bed • 1 bath • 1761 ft²