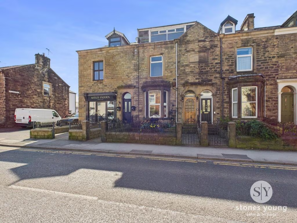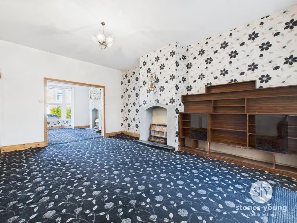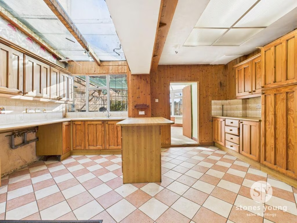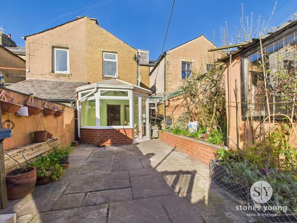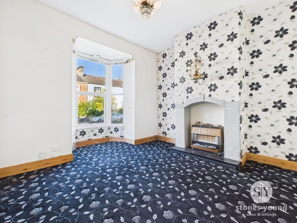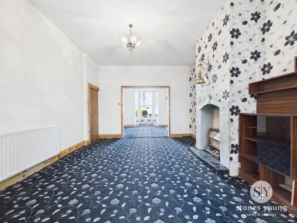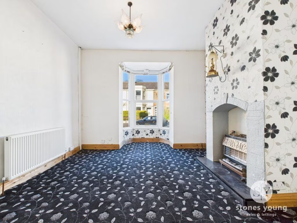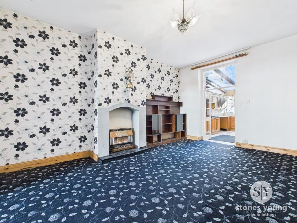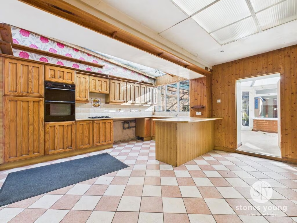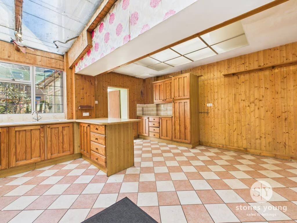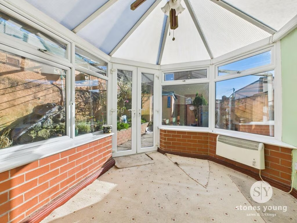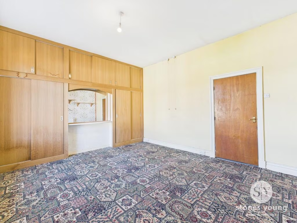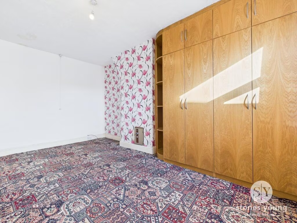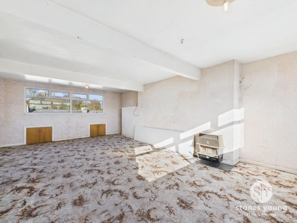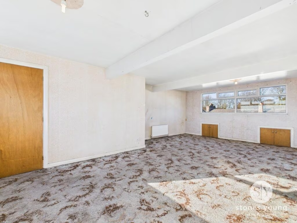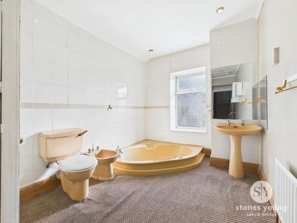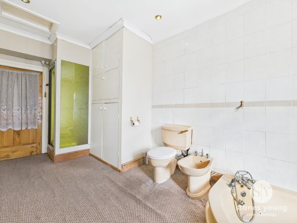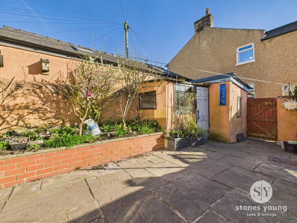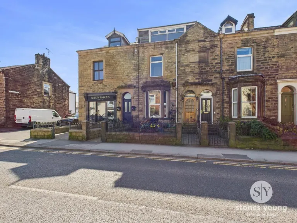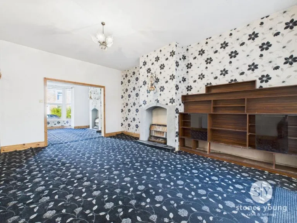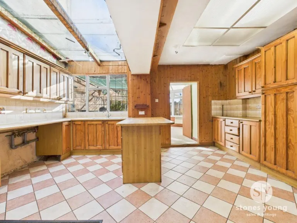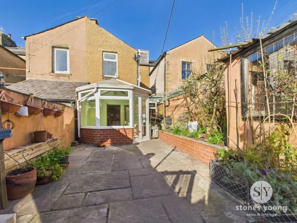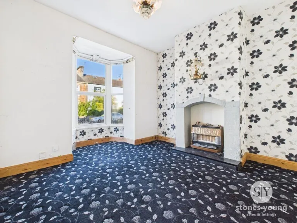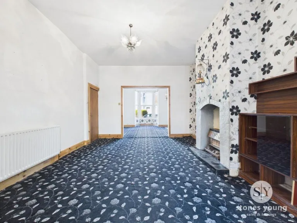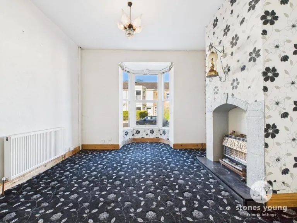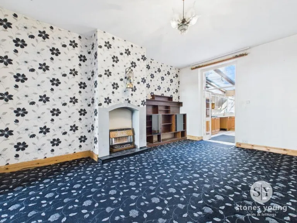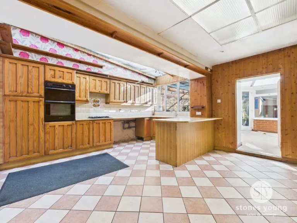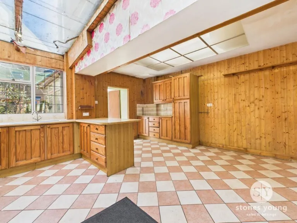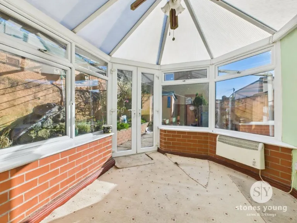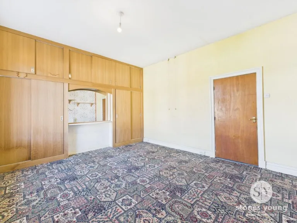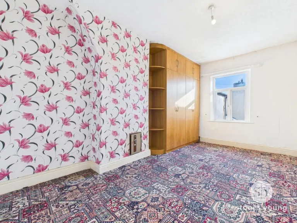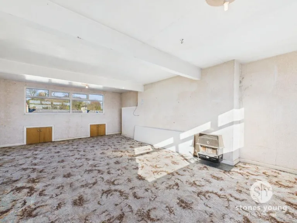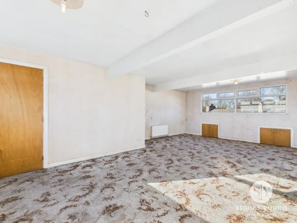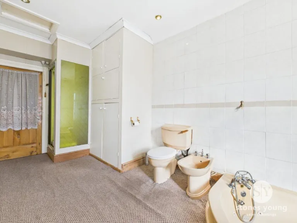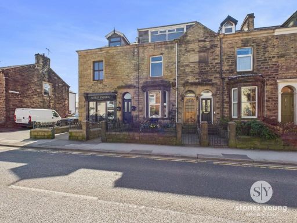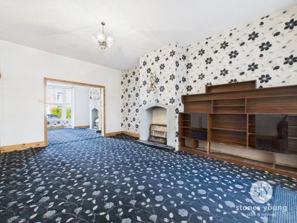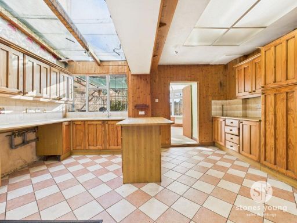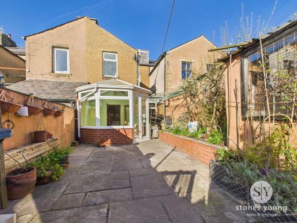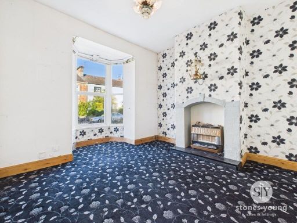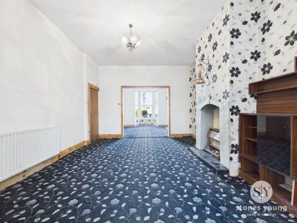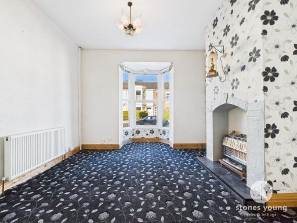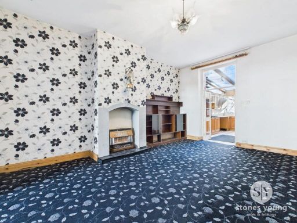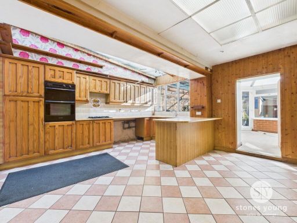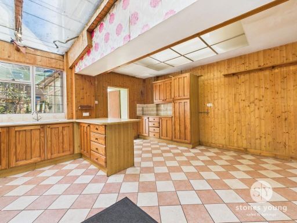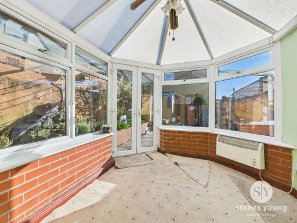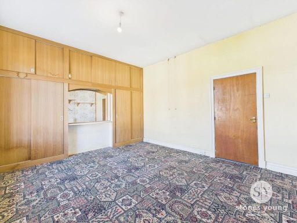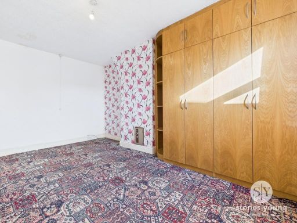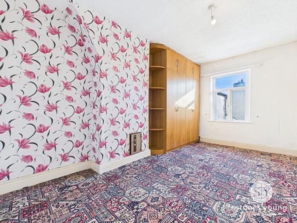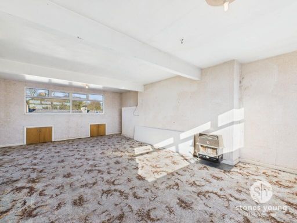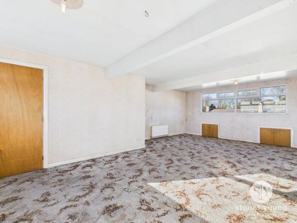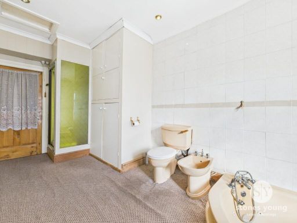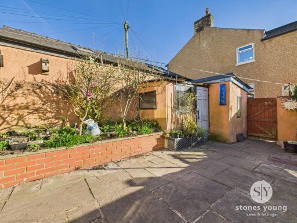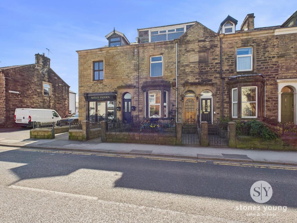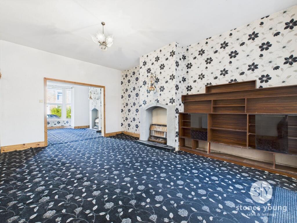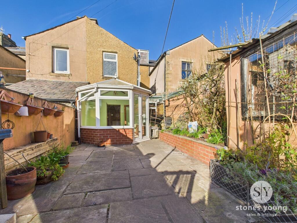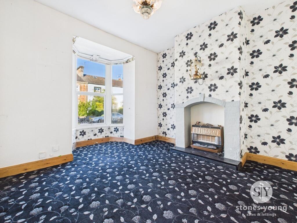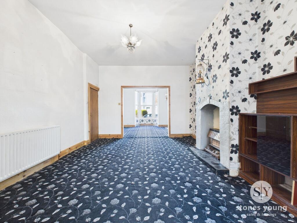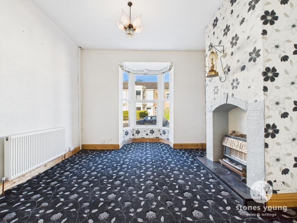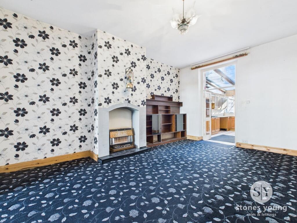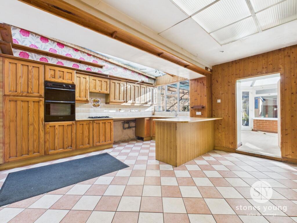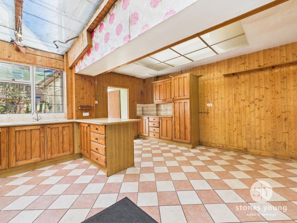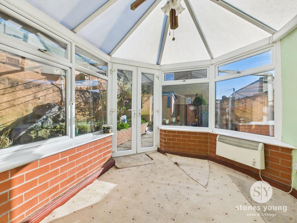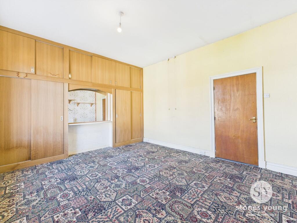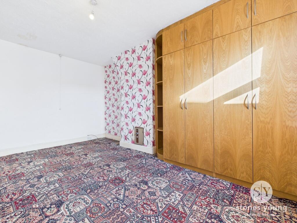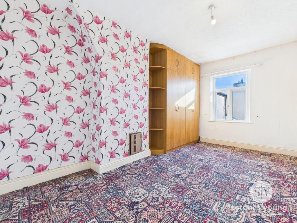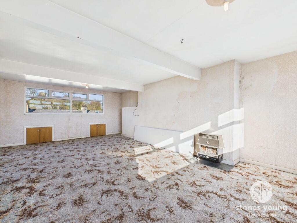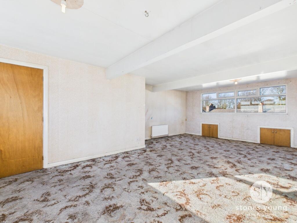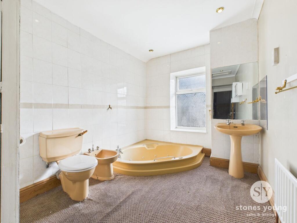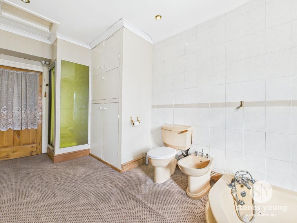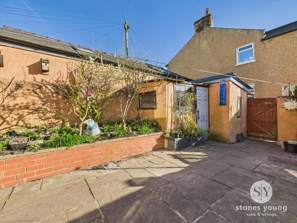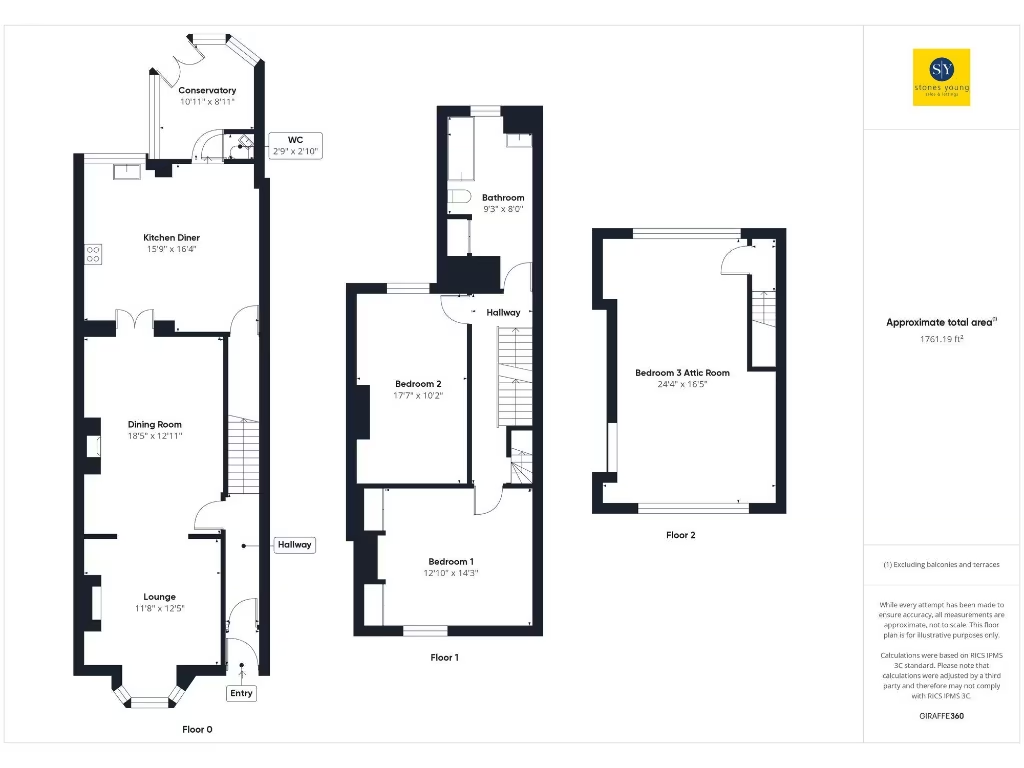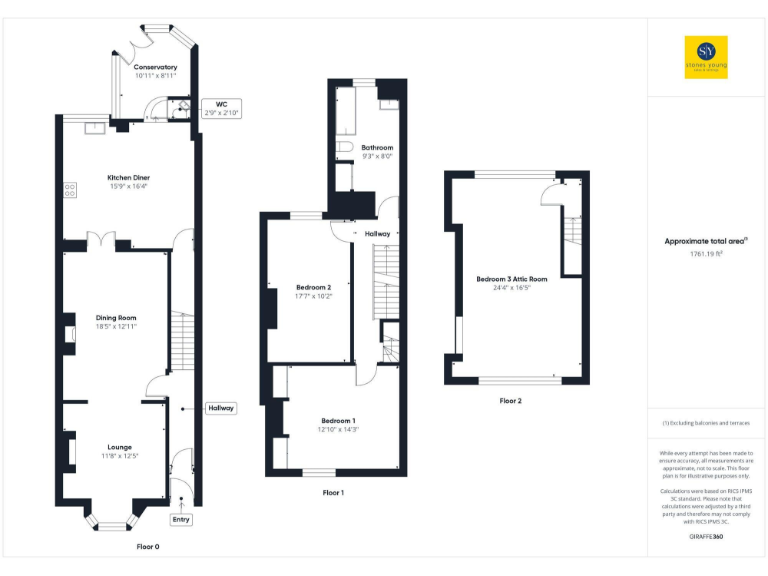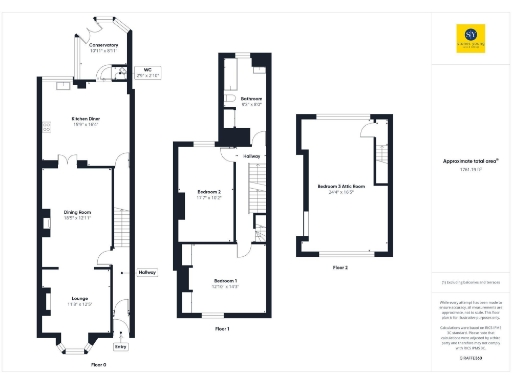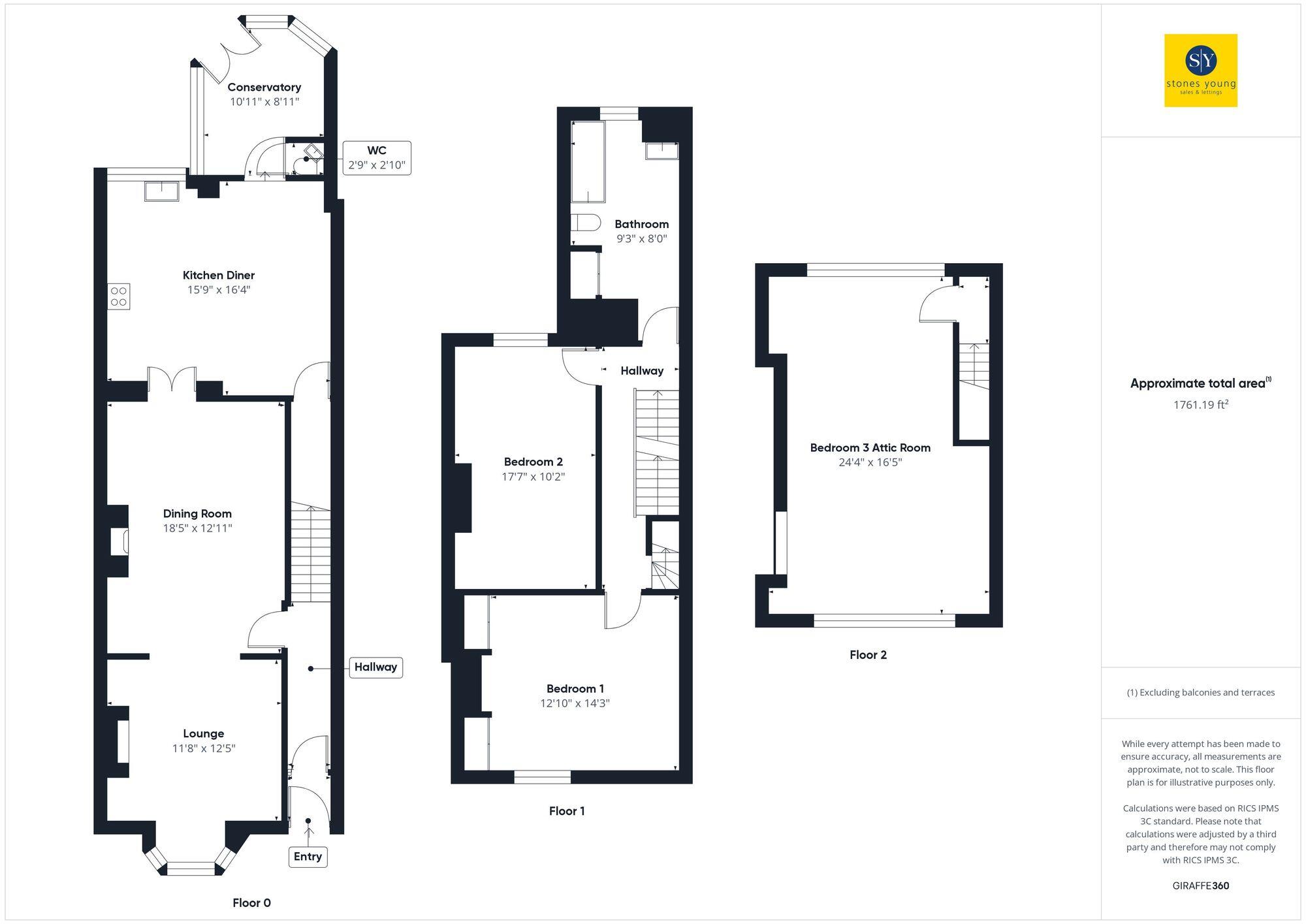Summary - 19, ESHTON TERRACE, CLITHEROE BB7 1BQ
3 bed 1 bath Terraced
Spacious Victorian terrace with enormous renovation potential in central Clitheroe.
End-of-terrace Victorian home with substantial internal footprint
A spacious end-of-terrace Victorian home in central Clitheroe offering substantial living space across three levels. The property features two large reception rooms, an open-plan kitchen/diner, conservatory and an expansive attic bedroom — layout and proportions that suit growing families or buyers seeking flexible living. Chain free and freehold, it’s an opportunity to create a long-term family home close to town amenities and highly rated schools.
The house requires renovation and modernisation throughout; the footprint is the standout asset. With reconfiguration you could create up to five bedrooms, or a luxurious master suite with en-suite in the attic. The rear garden contains an Indian stone patio, raised beds, pond and powered shed. There is potential to form off-street parking from the unadopted lane at the rear, though this is not currently established.
Practical points to note: the property has an EPC rating of D, gas central heating with boiler and radiators, double glazing (install date unknown), and stone walls that are likely uninsulated. There is one family bathroom and a ground-floor WC; further work would be needed to increase bathroom provision if converting to five bedrooms. Local crime levels are above average — factor security and insurance implications into plans.
Overall this is a large, characterful Victorian terrace with strong scope for value uplift through renovation and reconfiguration. It will suit a family wanting generous rooms and central convenience, or an investor/builder prepared to modernise and maximise the large internal footprint.
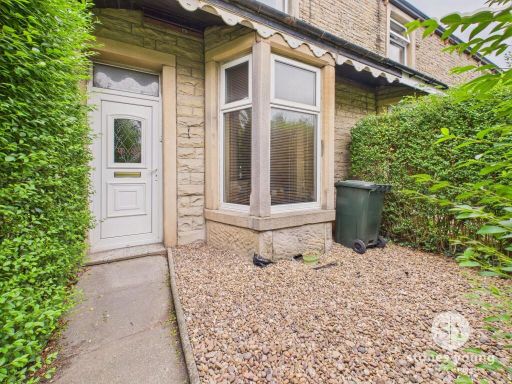 2 bedroom terraced house for sale in Chatburn Road, Clitheroe, BB7 — £195,000 • 2 bed • 1 bath • 1264 ft²
2 bedroom terraced house for sale in Chatburn Road, Clitheroe, BB7 — £195,000 • 2 bed • 1 bath • 1264 ft²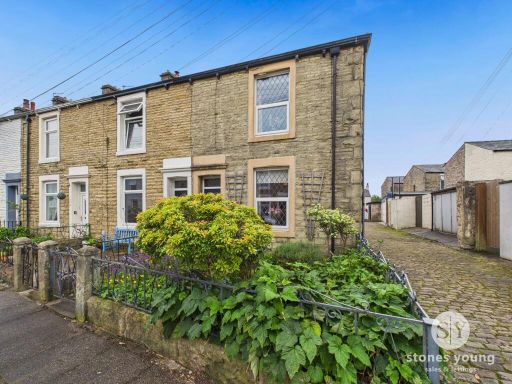 3 bedroom terraced house for sale in Newton Street, Clitheroe, BB7 — £160,000 • 3 bed • 1 bath • 1076 ft²
3 bedroom terraced house for sale in Newton Street, Clitheroe, BB7 — £160,000 • 3 bed • 1 bath • 1076 ft²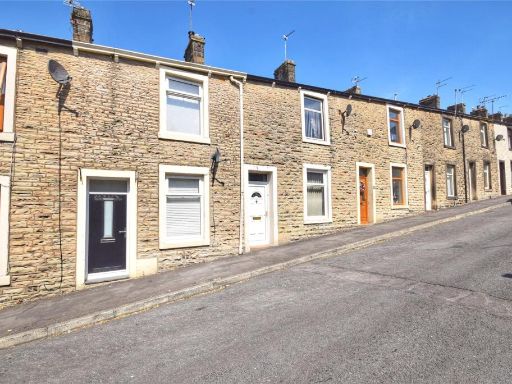 2 bedroom terraced house for sale in Brownlow Street, Clitheroe, Lancashire, BB7 — £125,000 • 2 bed • 1 bath • 890 ft²
2 bedroom terraced house for sale in Brownlow Street, Clitheroe, Lancashire, BB7 — £125,000 • 2 bed • 1 bath • 890 ft²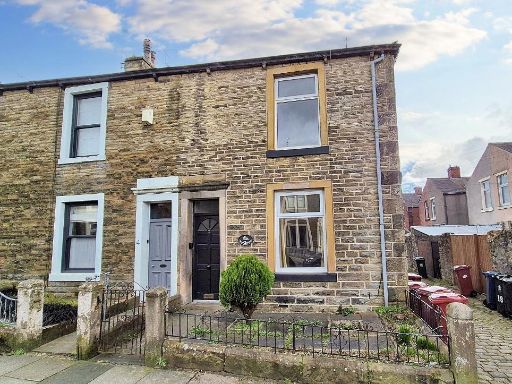 2 bedroom terraced house for sale in St Mary's Street, Clitheroe, BB7 2HH, BB7 — £174,950 • 2 bed • 1 bath • 990 ft²
2 bedroom terraced house for sale in St Mary's Street, Clitheroe, BB7 2HH, BB7 — £174,950 • 2 bed • 1 bath • 990 ft²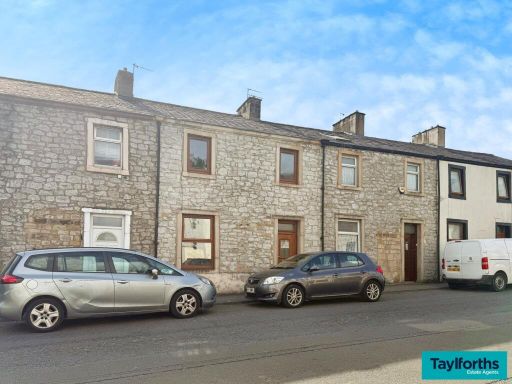 3 bedroom terraced house for sale in Whalley Road, Clitheroe, BB7 — £180,000 • 3 bed • 1 bath • 1220 ft²
3 bedroom terraced house for sale in Whalley Road, Clitheroe, BB7 — £180,000 • 3 bed • 1 bath • 1220 ft²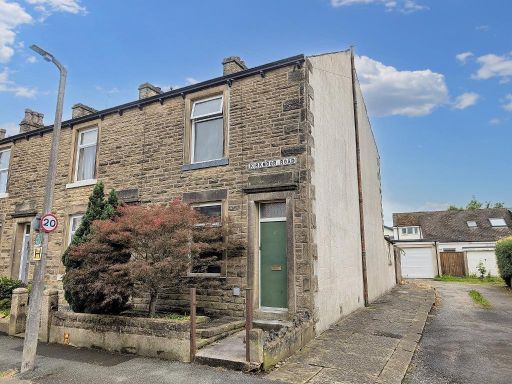 2 bedroom end of terrace house for sale in Kirkmoor Road, Clitheroe, Lancashire, BB7 2DU, BB7 — £150,000 • 2 bed • 1 bath • 1145 ft²
2 bedroom end of terrace house for sale in Kirkmoor Road, Clitheroe, Lancashire, BB7 2DU, BB7 — £150,000 • 2 bed • 1 bath • 1145 ft²