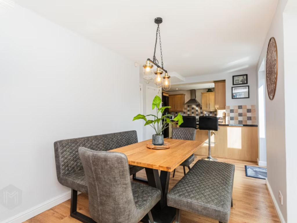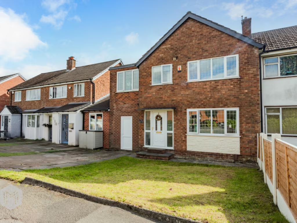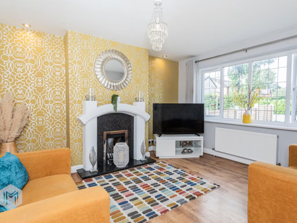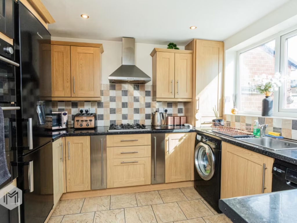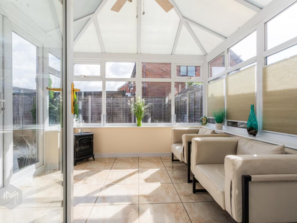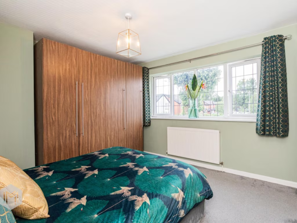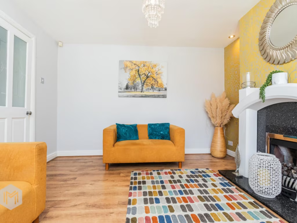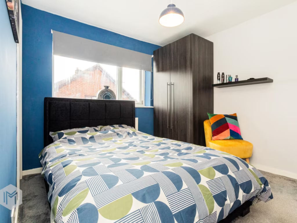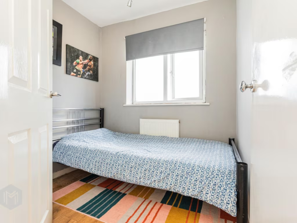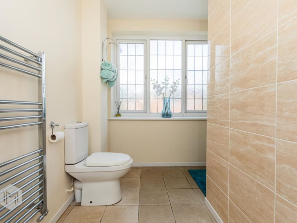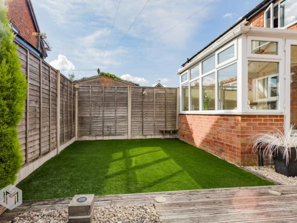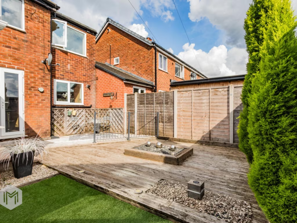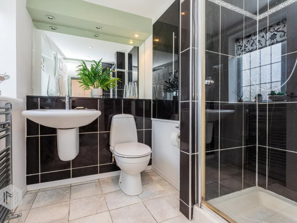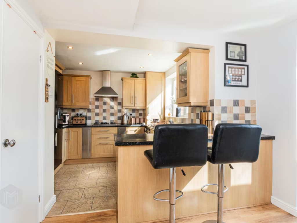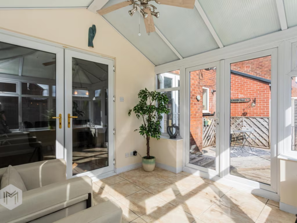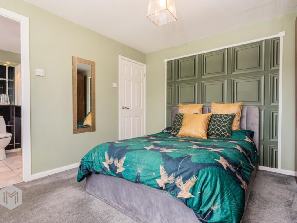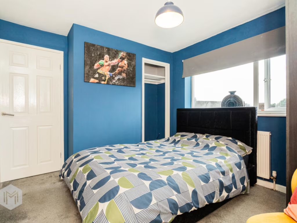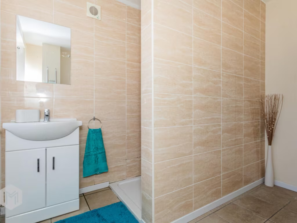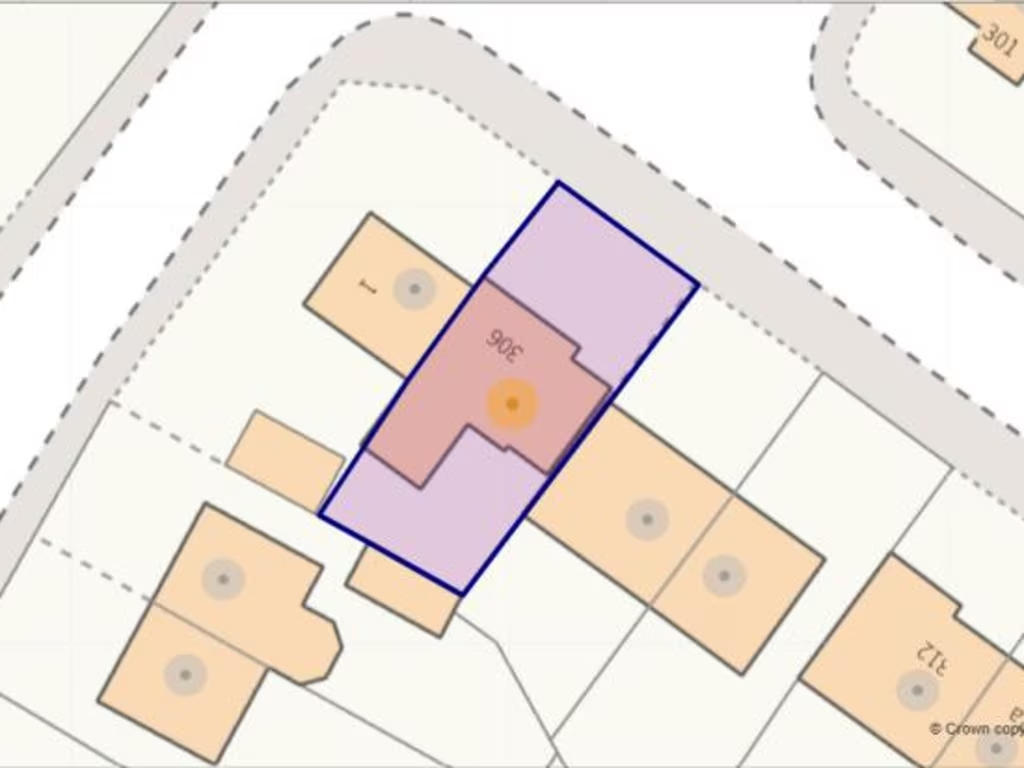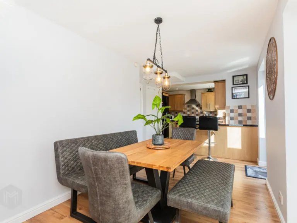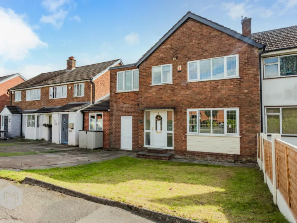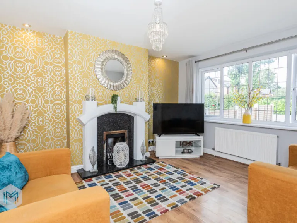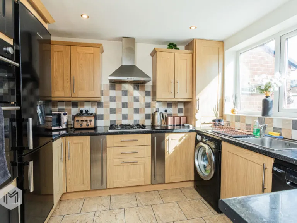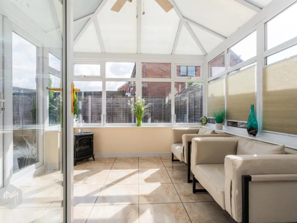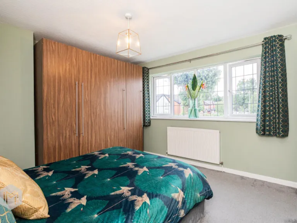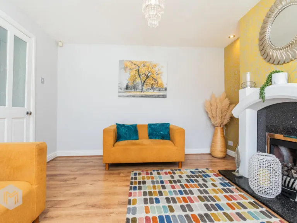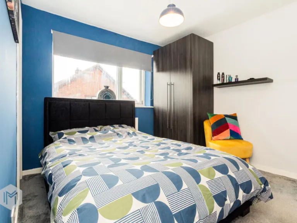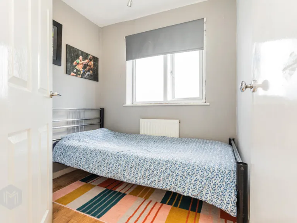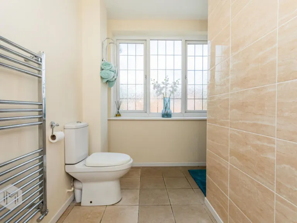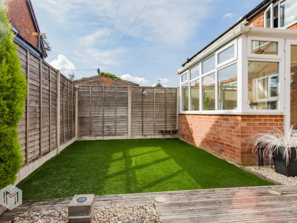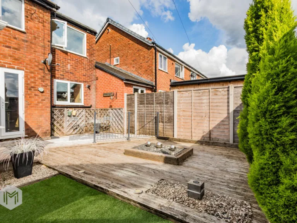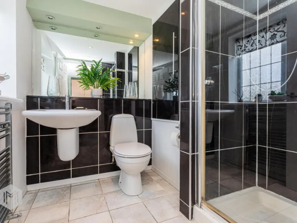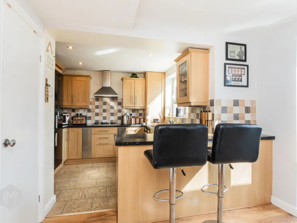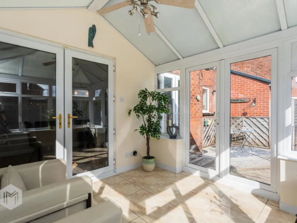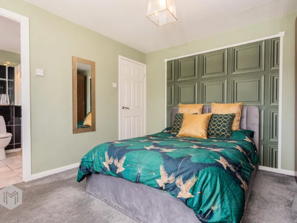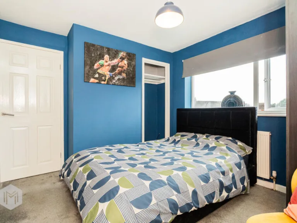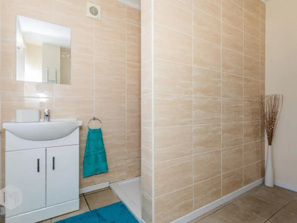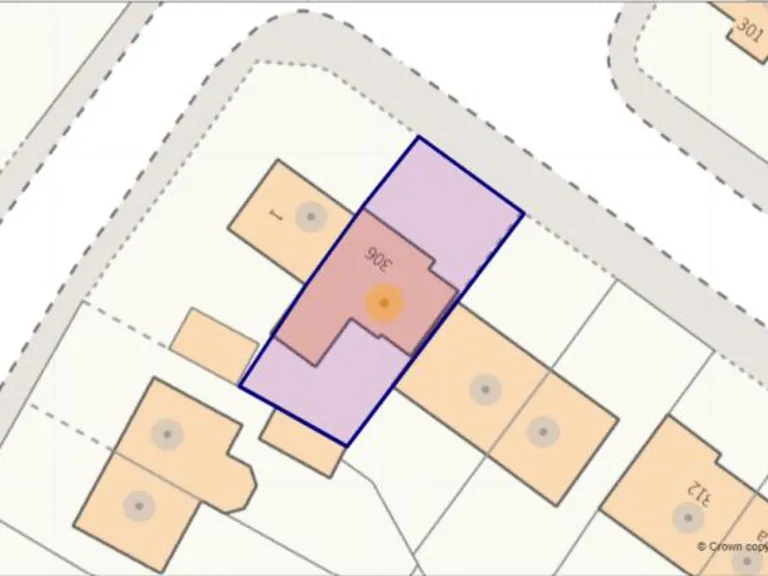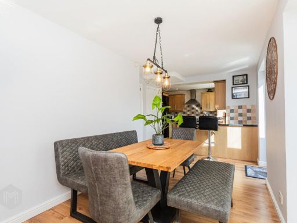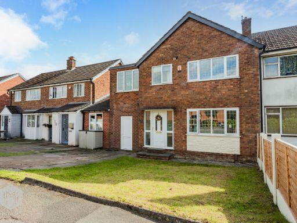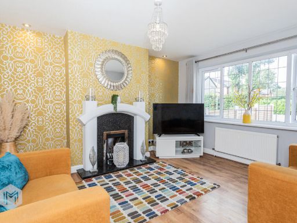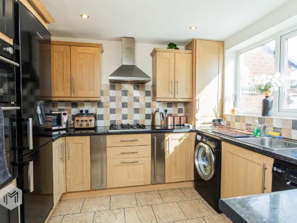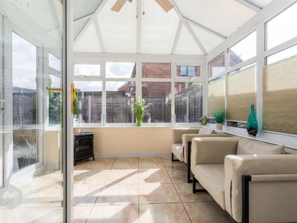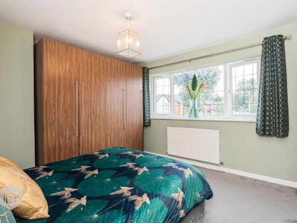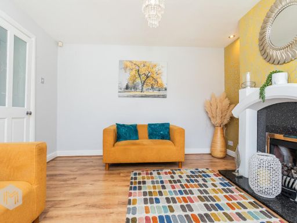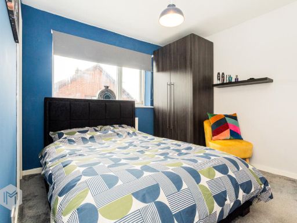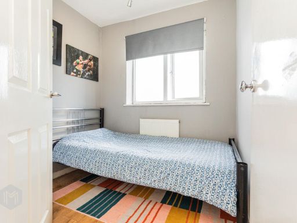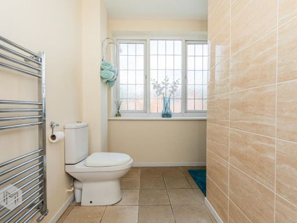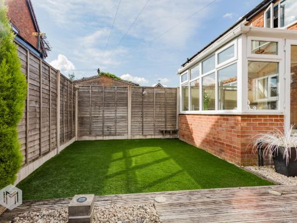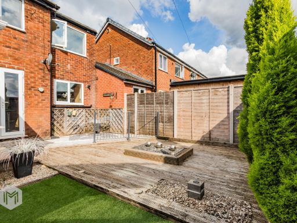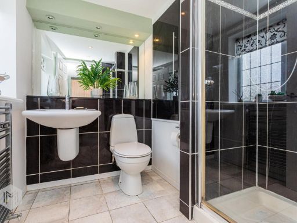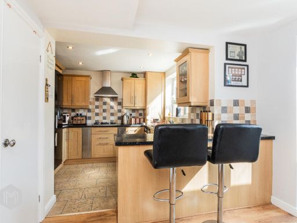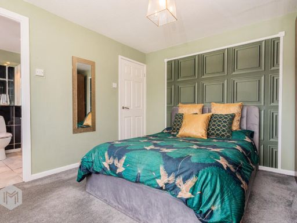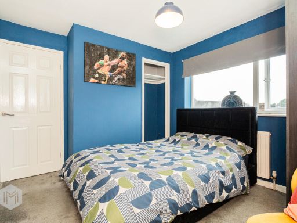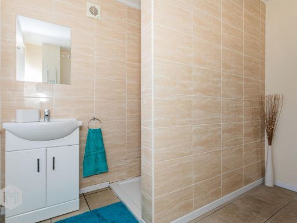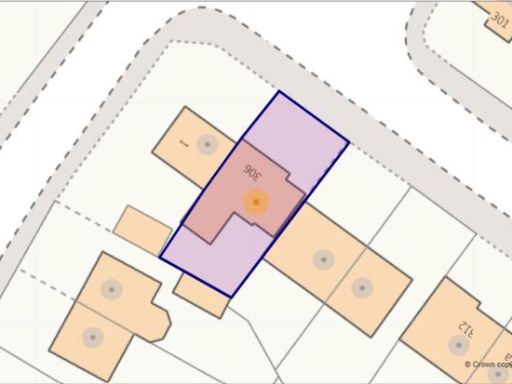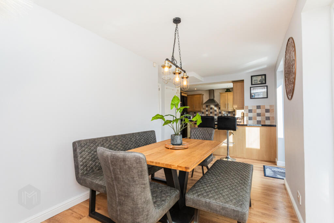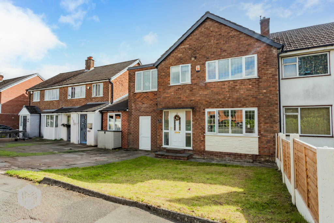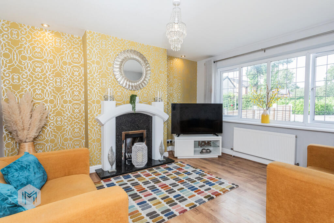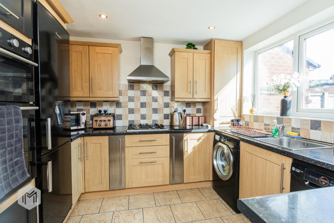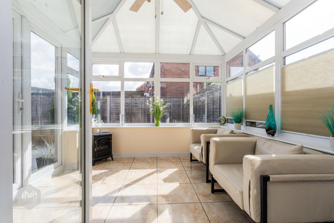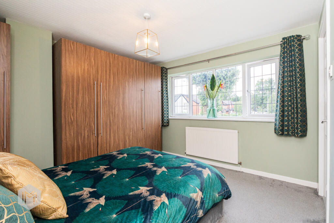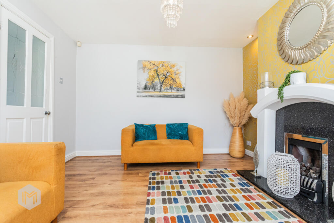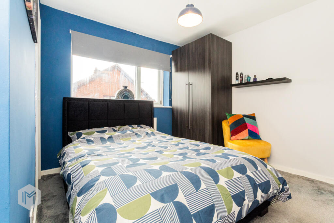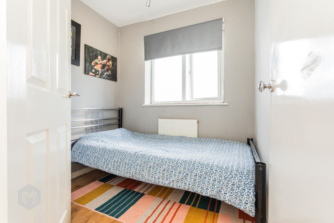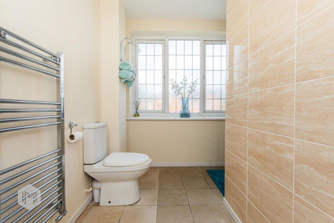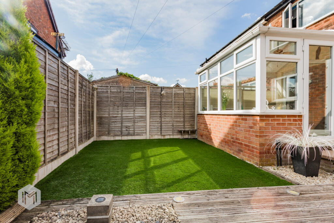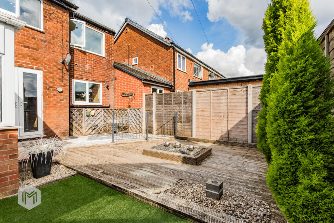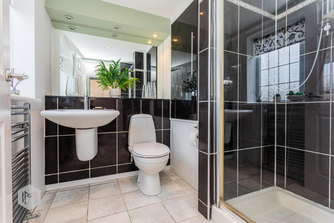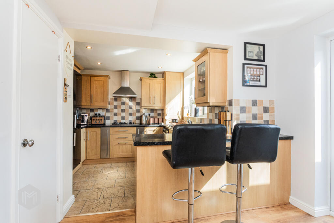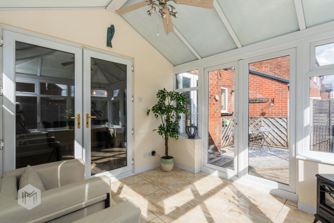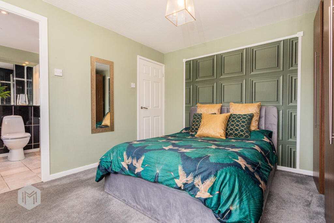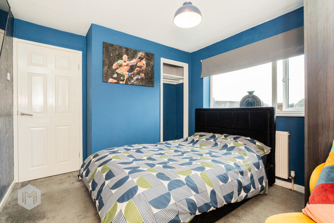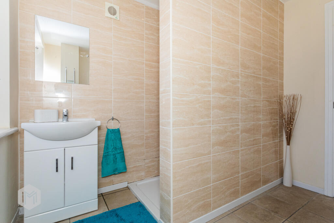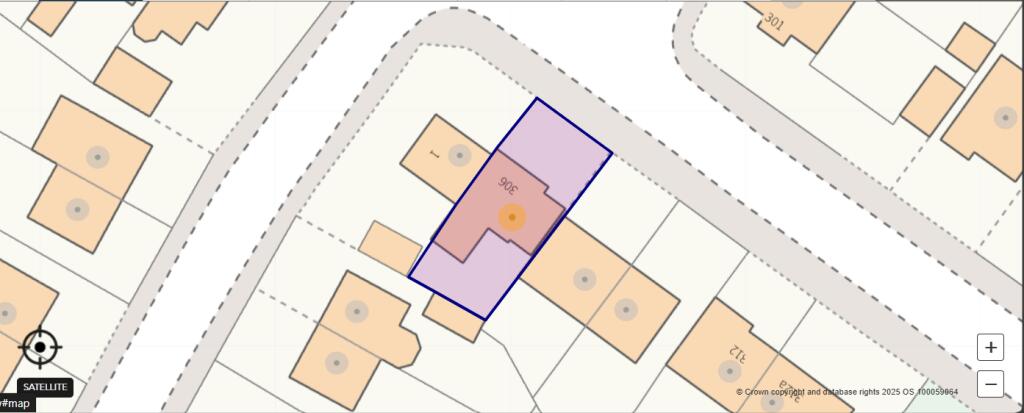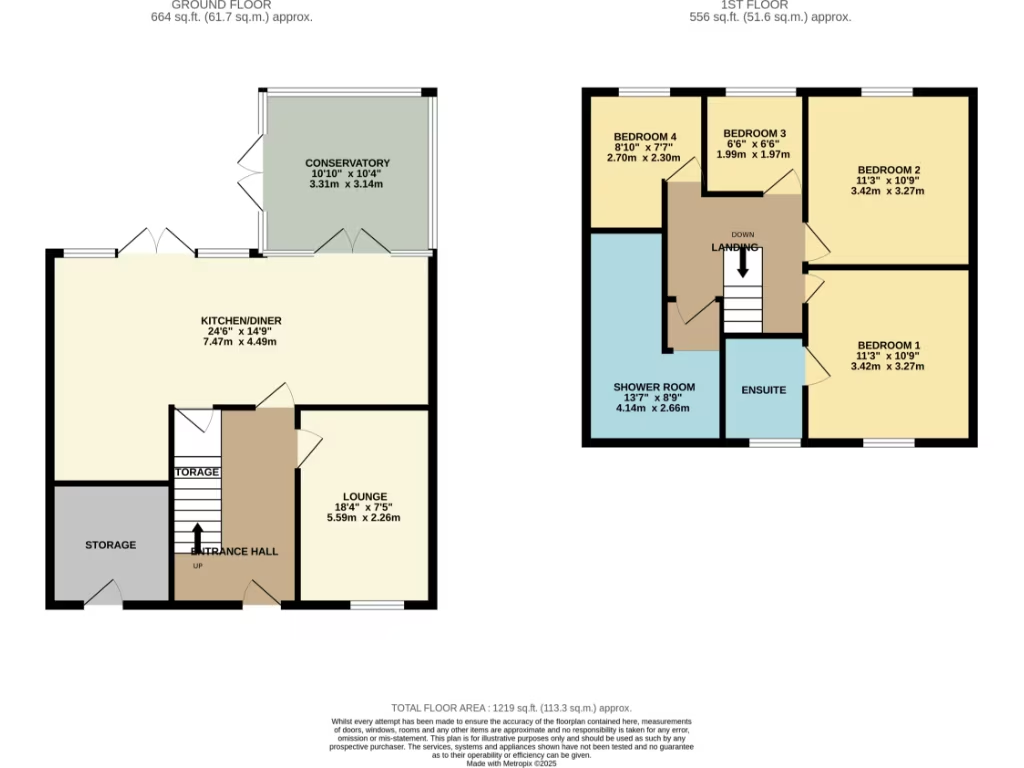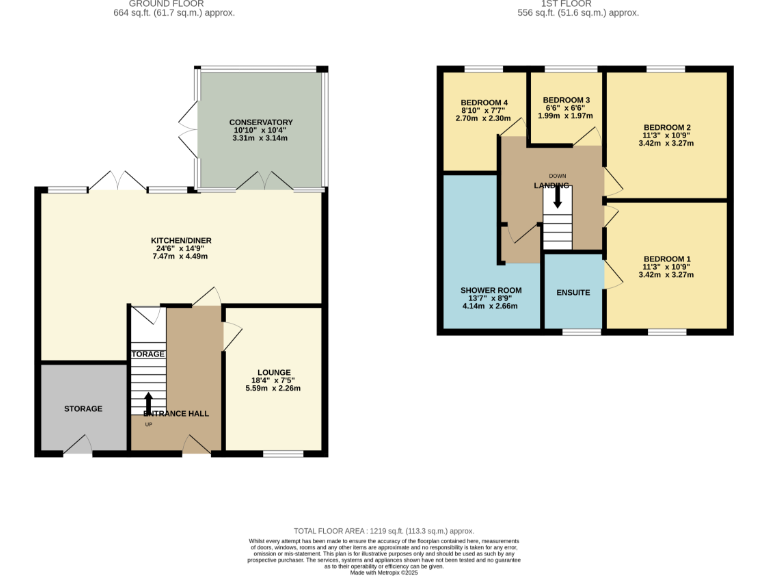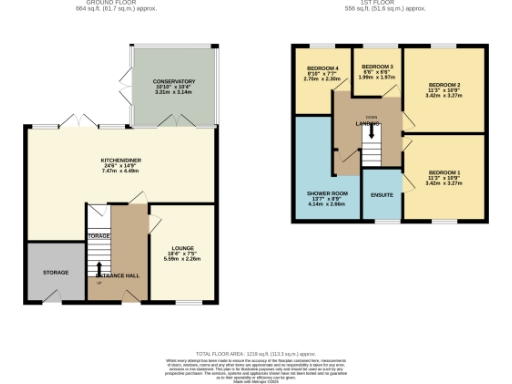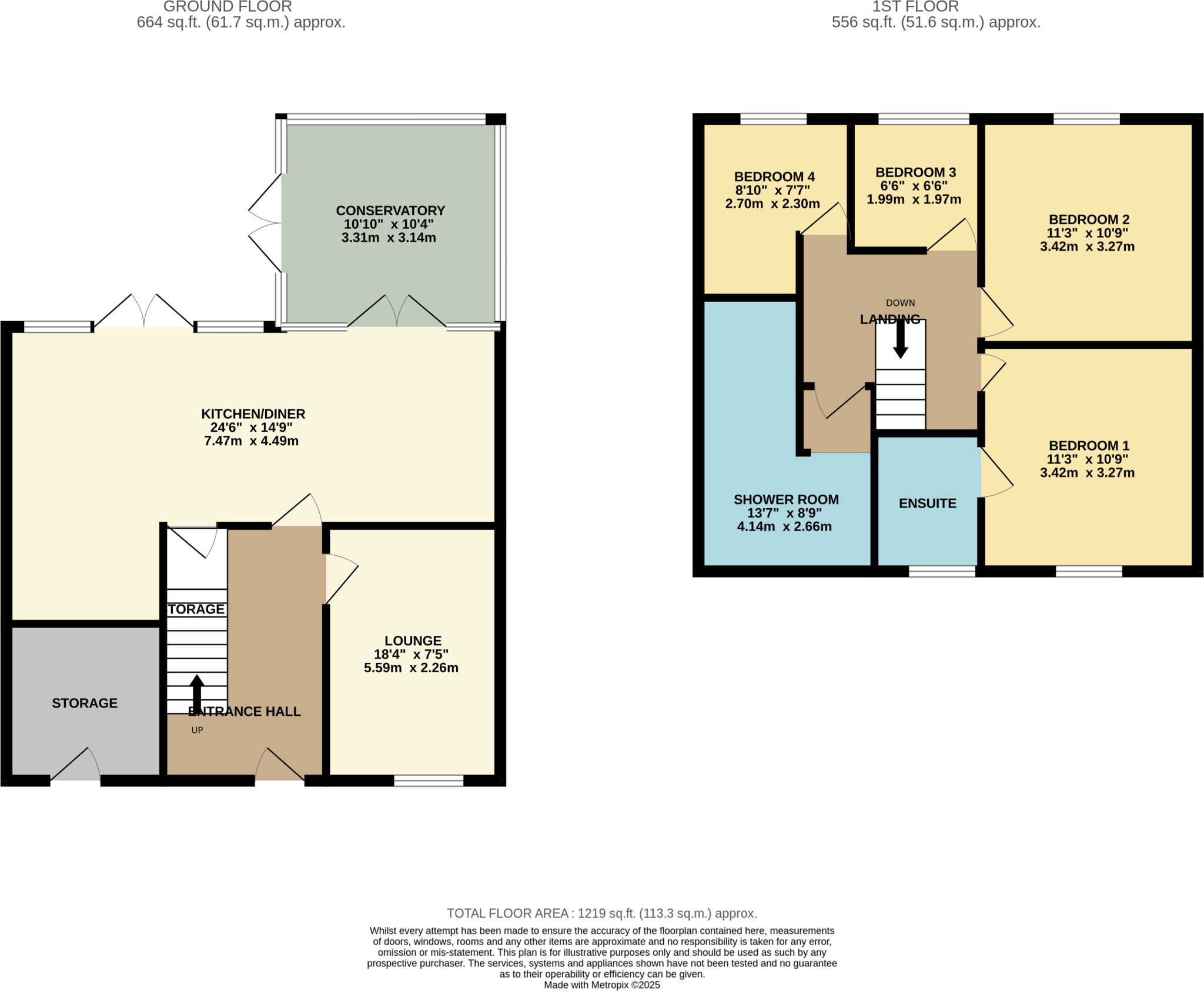Summary - 306 HOUGH FOLD WAY BOLTON BL2 3JW
3 bed 2 bath Semi-Detached
Bright, flexible home near good schools and green spaces.
Flexible 3–4 bedroom layout, usable as family home or home office
Open-plan kitchen/diner with bright modern finishes
Conservatory connecting living space to rear garden
Off-street driveway parking and outdoor storage room
Approximately 1,219 sq ft of living space
Leasehold tenure — c.933 years remaining (not freehold)
Double glazing and gas central heating throughout
Very low local crime, fast broadband and excellent mobile signal
Set on a quiet suburban street in Harwood, this semi-detached home offers flexible family living across approximately 1,219 sq ft. The ground floor features an open-plan kitchen/dining area, a cosy lounge and a conservatory that leads out to a well-kept rear garden — ideal for children and outdoor entertaining. Off-street parking and a handy outdoor storage room add everyday convenience.
Upstairs there are three main bedrooms with space to use a fourth as a home office or nursery, plus two bathrooms including an en-suite. The property was built in the 1980s, benefits from double glazing and gas central heating, and sits in an affluent, low-crime neighbourhood with fast broadband and excellent mobile signal.
Practical points to note: the property is leasehold (approximately 933 years remaining) rather than freehold. The house is average-sized for a family and presents sensible scope for updating or reconfiguration if you want to modernise further.
Nearby primary and secondary schools include several rated Good, making this a strong choice for families. Local green space and community facilities are within easy reach, while transport links provide straightforward access to Bolton and surrounding areas.
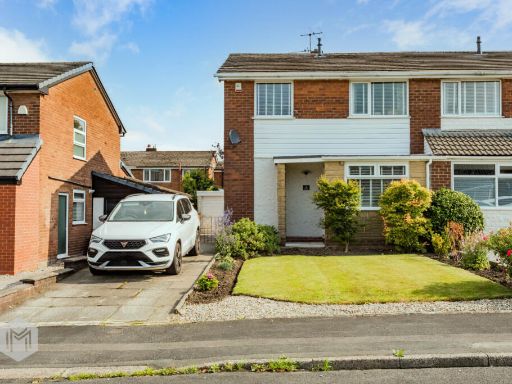 3 bedroom semi-detached house for sale in Ferndown Road, Harwood, Bolton, BL2 3NW, BL2 — £260,000 • 3 bed • 1 bath • 847 ft²
3 bedroom semi-detached house for sale in Ferndown Road, Harwood, Bolton, BL2 3NW, BL2 — £260,000 • 3 bed • 1 bath • 847 ft²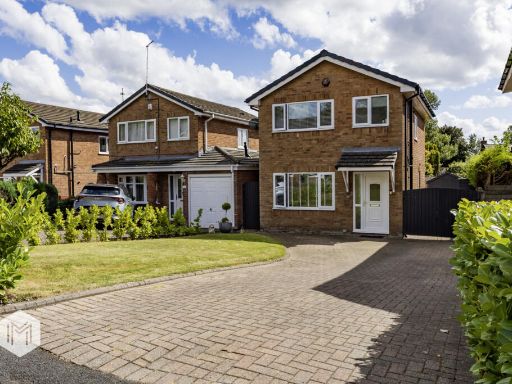 3 bedroom detached house for sale in Tetbury Drive, Bolton, Greater Manchester, BL2 5NS, BL2 — £275,000 • 3 bed • 1 bath • 761 ft²
3 bedroom detached house for sale in Tetbury Drive, Bolton, Greater Manchester, BL2 5NS, BL2 — £275,000 • 3 bed • 1 bath • 761 ft²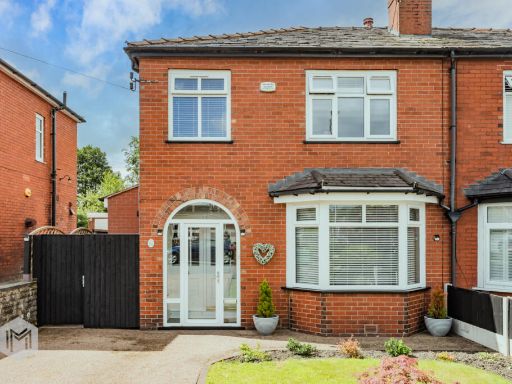 3 bedroom semi-detached house for sale in Hardy Mill Road, Harwood, Bolton, BL2 3PW, BL2 — £350,000 • 3 bed • 2 bath • 1096 ft²
3 bedroom semi-detached house for sale in Hardy Mill Road, Harwood, Bolton, BL2 3PW, BL2 — £350,000 • 3 bed • 2 bath • 1096 ft²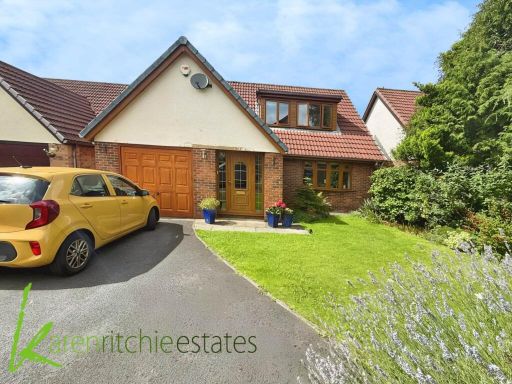 4 bedroom detached house for sale in Springwater Close, Bolton, BL2 — £314,950 • 4 bed • 3 bath • 1399 ft²
4 bedroom detached house for sale in Springwater Close, Bolton, BL2 — £314,950 • 4 bed • 3 bath • 1399 ft²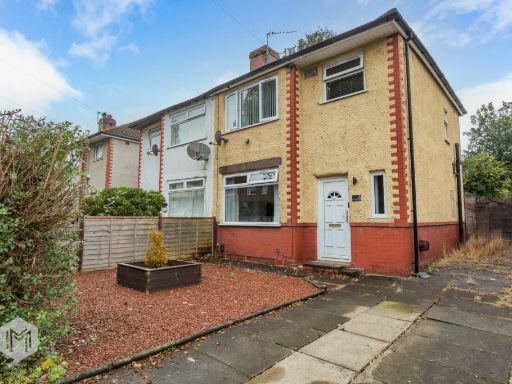 3 bedroom semi-detached house for sale in Brian Road, Farnworth, Bolton, Greater Manchester, BL4 0JD, BL4 — £230,000 • 3 bed • 1 bath • 732 ft²
3 bedroom semi-detached house for sale in Brian Road, Farnworth, Bolton, Greater Manchester, BL4 0JD, BL4 — £230,000 • 3 bed • 1 bath • 732 ft²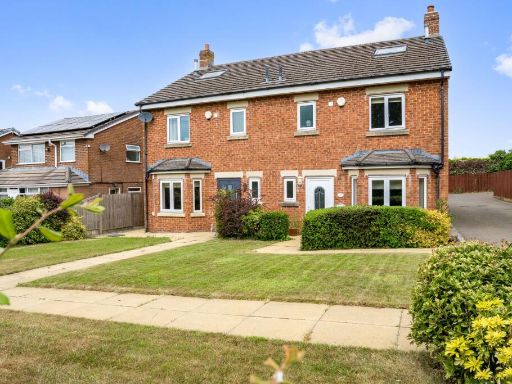 4 bedroom semi-detached house for sale in Stitch-Mi-Lane, Harwood, BL2 — £325,000 • 4 bed • 2 bath • 1354 ft²
4 bedroom semi-detached house for sale in Stitch-Mi-Lane, Harwood, BL2 — £325,000 • 4 bed • 2 bath • 1354 ft²