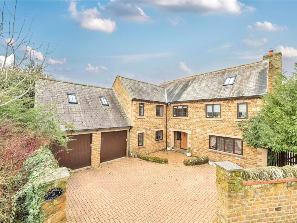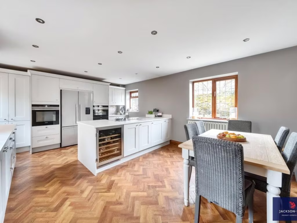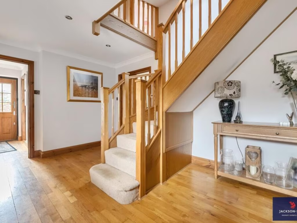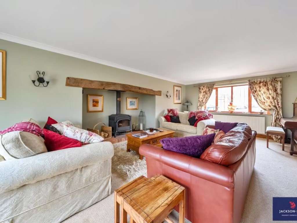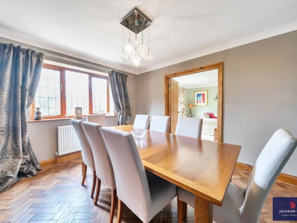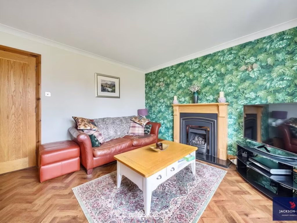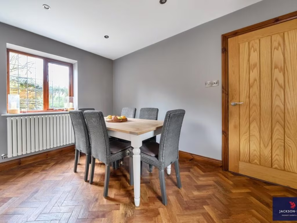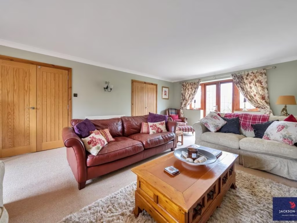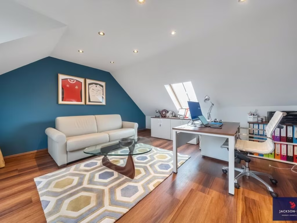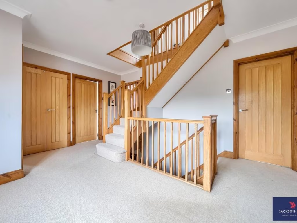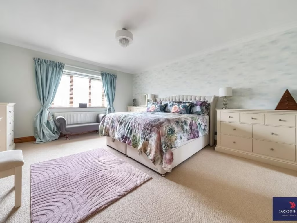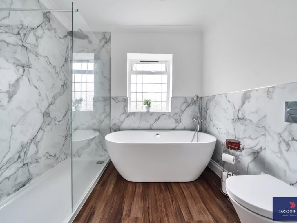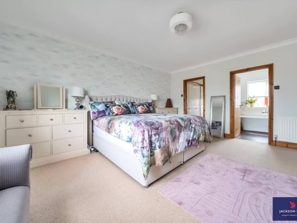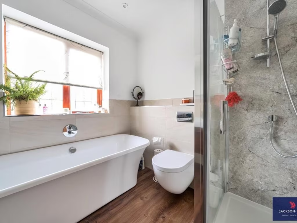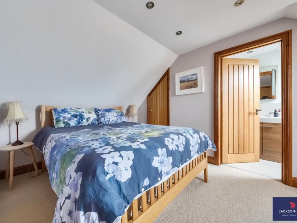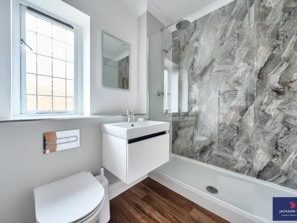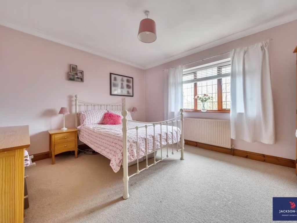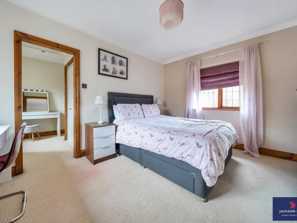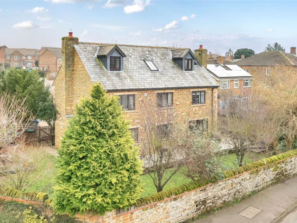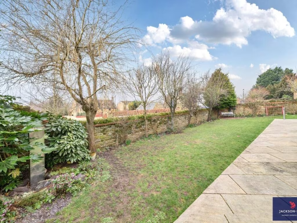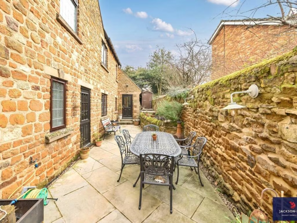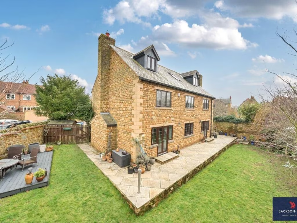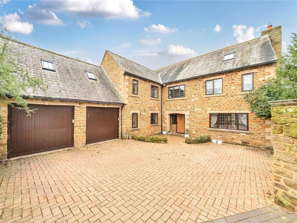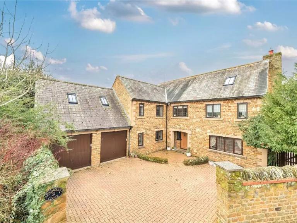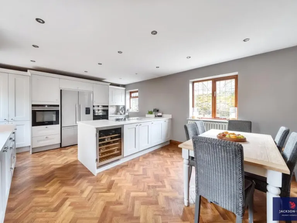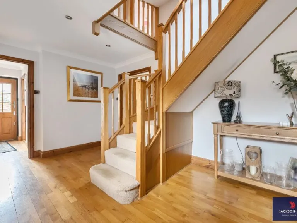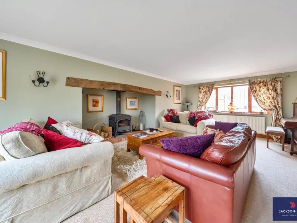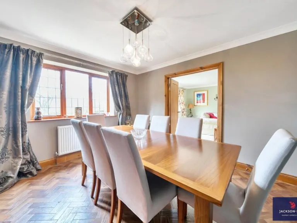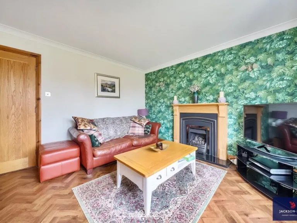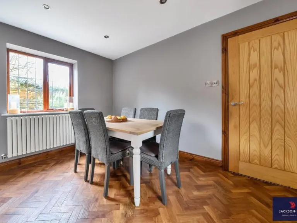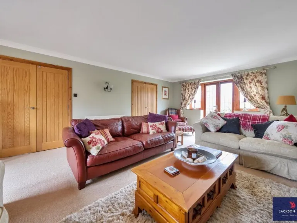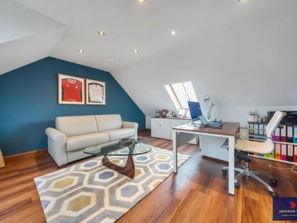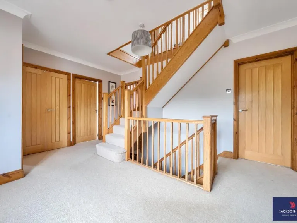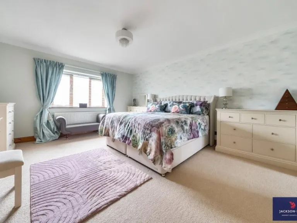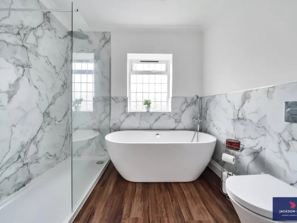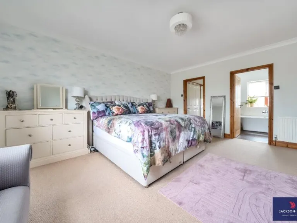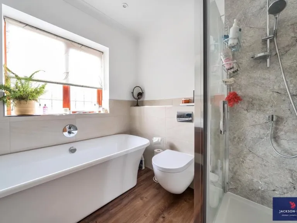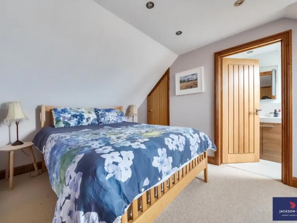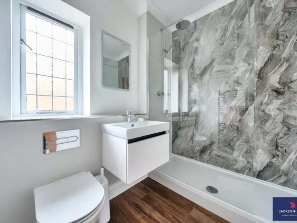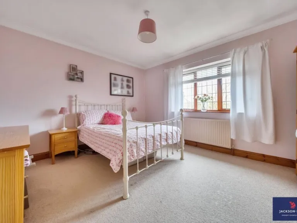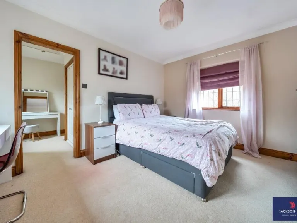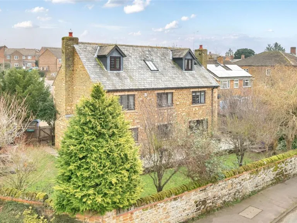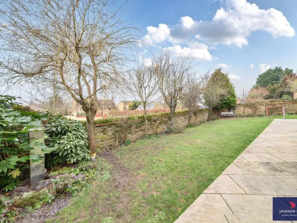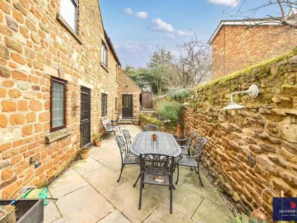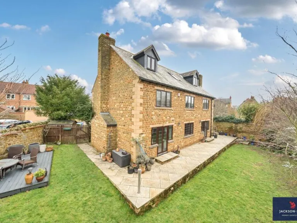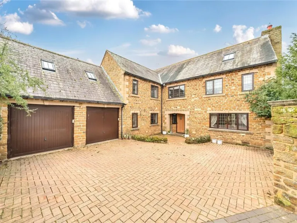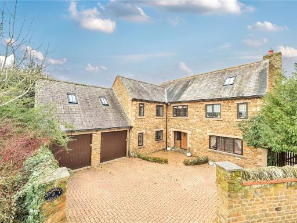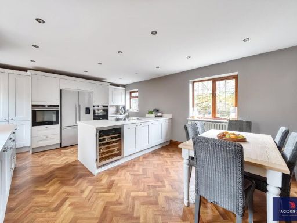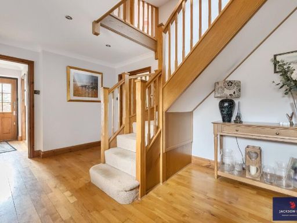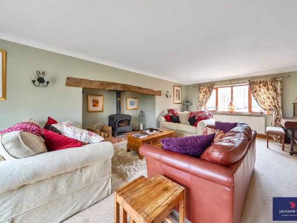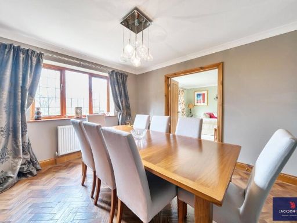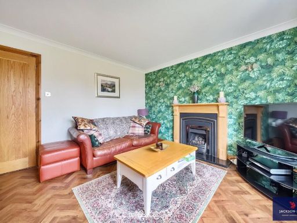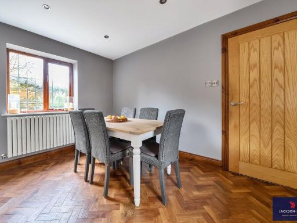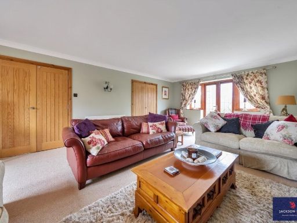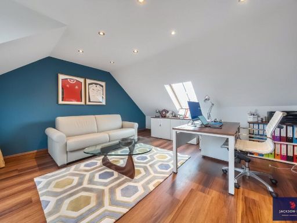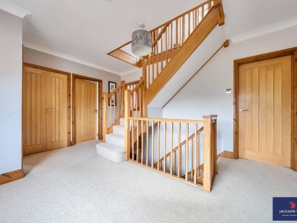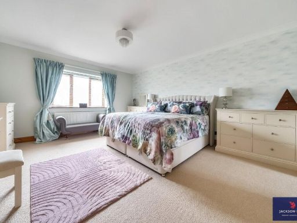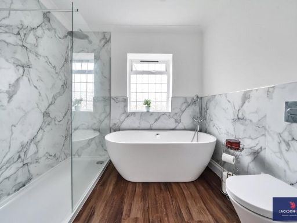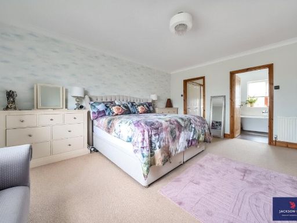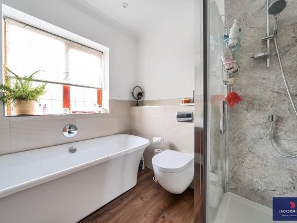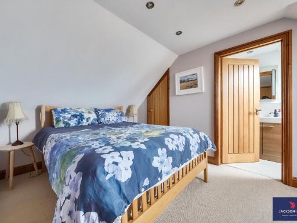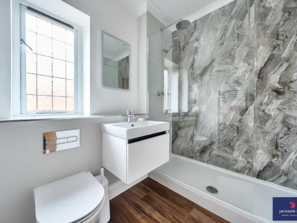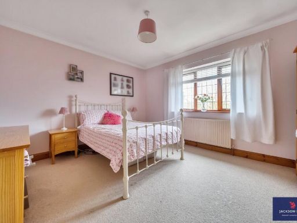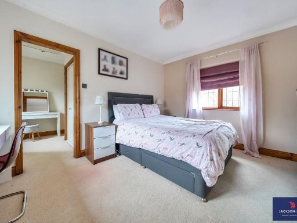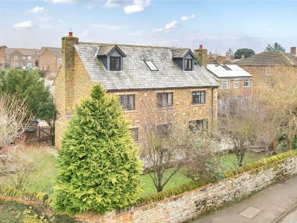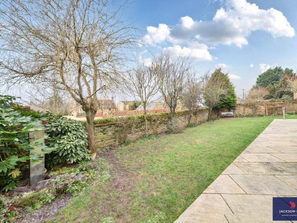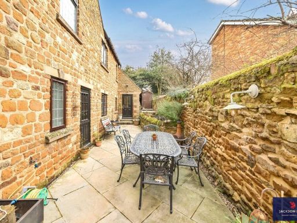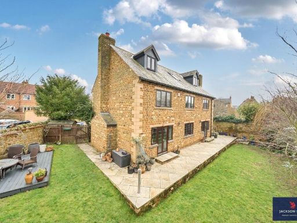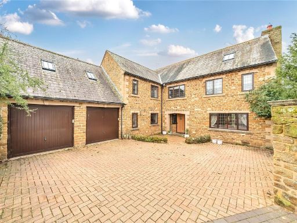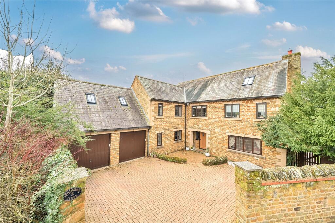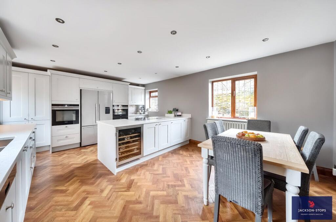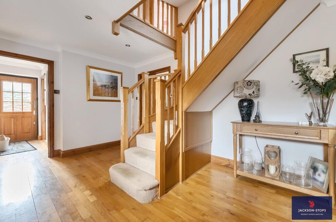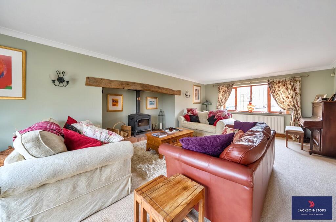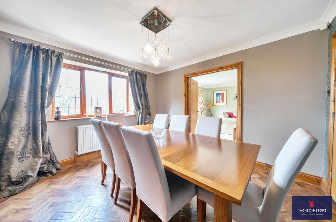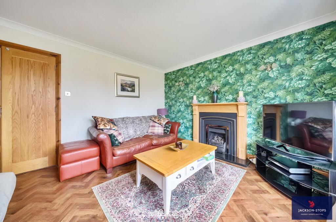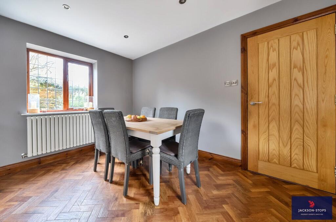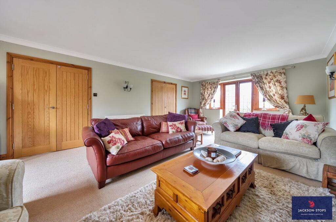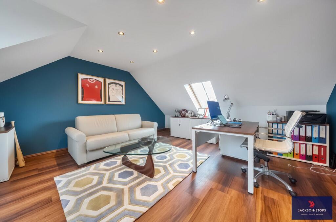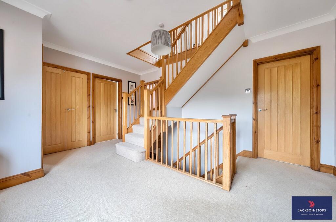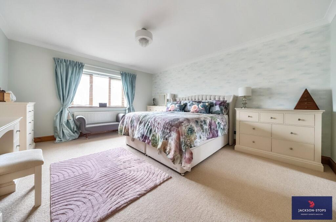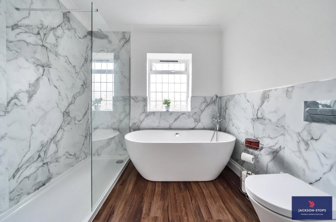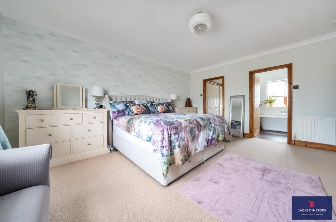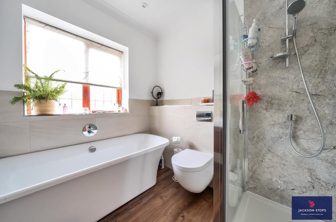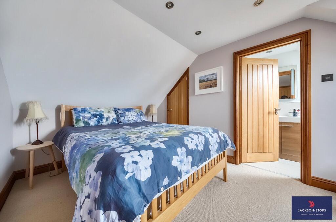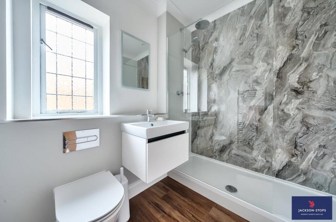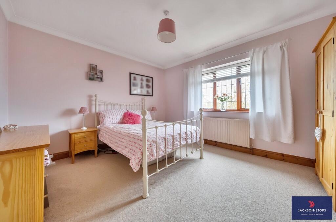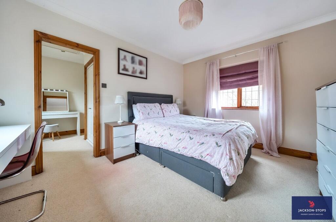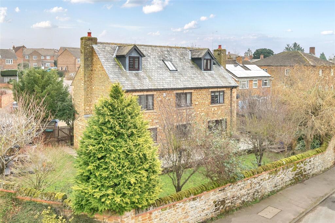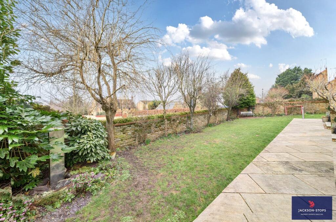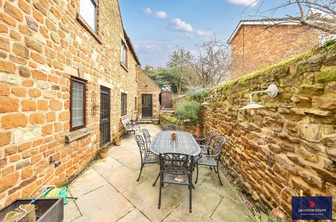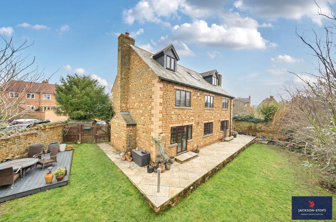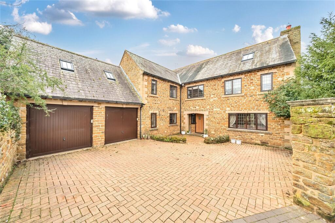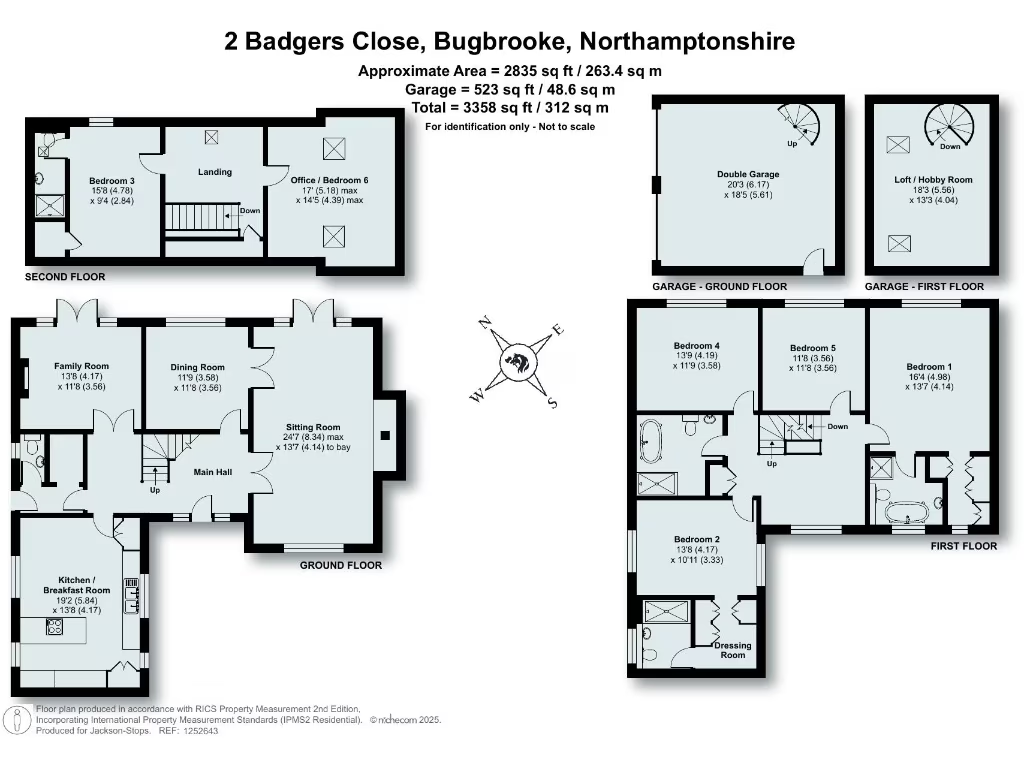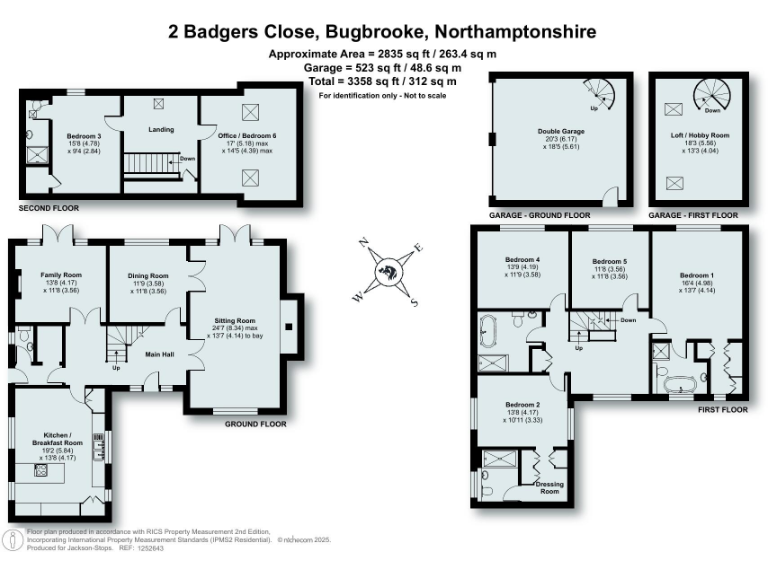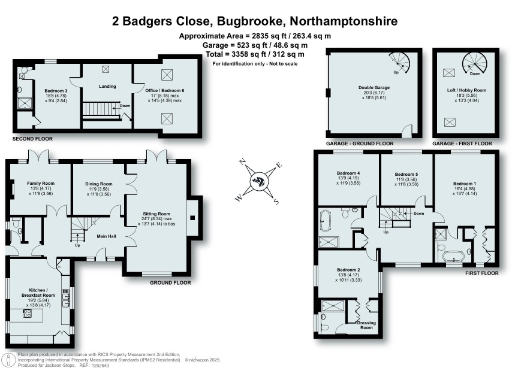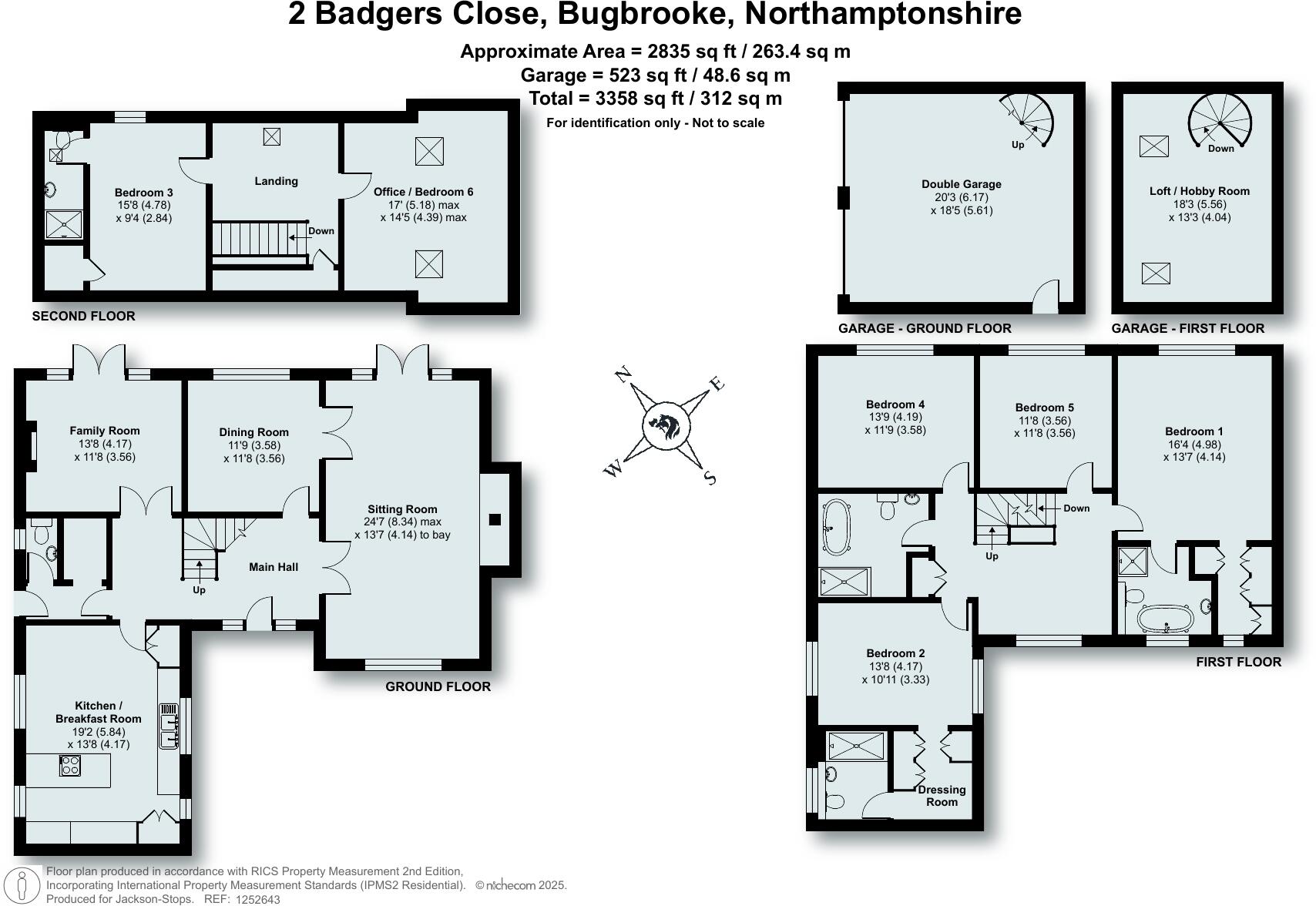Summary - 2 BADGERS CLOSE BUGBROOKE NORTHAMPTON NN7 3BA
6 bed 3 bath Detached
Large six-bedroom family house with refitted kitchen and double garage.
About 2,835 sq ft over three floors, six bedrooms possible
Set on a generous plot in sought-after Bugbrooke, this substantial six-bedroom detached home offers almost 3,000 sq ft of versatile family living over three floors. The current owners have modernised key areas: a refitted Parker kitchen/breakfast room with high-spec integrated appliances, Karndean flooring and contemporary bathroom suites give the house a refreshed, move-in-ready feel.
Living spaces are well-proportioned for family life and entertaining. There are three reception rooms, including a sitting room with an inglenook-style wood-burner and French doors to the garden, plus a family room with a gas fire. The principal bedroom and two further bedrooms have en suites, with two additional rooms on the top floor usable as a bedroom and home office/studio.
Outside, a wide block-paved driveway leads to a double garage with laundry facilities and an attic hobby space. The rear garden is mainly lawn with a decked entertaining area, stone boundary wall and outside lighting — private and family-friendly. Ultrafast broadband and excellent mobile signal suit remote working and streaming.
Practical points to note: the property dates from the early 1990s and, while newly renovated internally and showing well, the cavity walls are recorded as having no insulation (assumed) and the EPC is a C. Council Tax Band G applies. Buyers seeking lower ongoing energy costs should factor potential insulation upgrades into their plans.
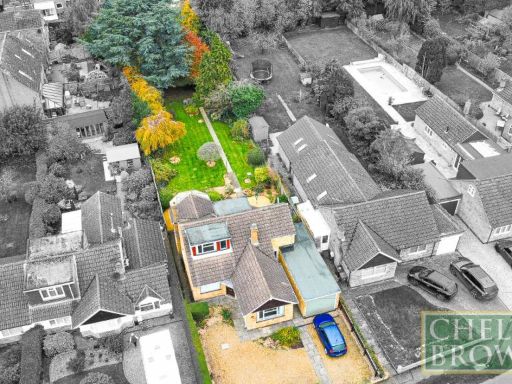 4 bedroom detached house for sale in Pilgrims Lane, Bugbrooke, Northampton, NN7 — £490,000 • 4 bed • 2 bath • 1561 ft²
4 bedroom detached house for sale in Pilgrims Lane, Bugbrooke, Northampton, NN7 — £490,000 • 4 bed • 2 bath • 1561 ft²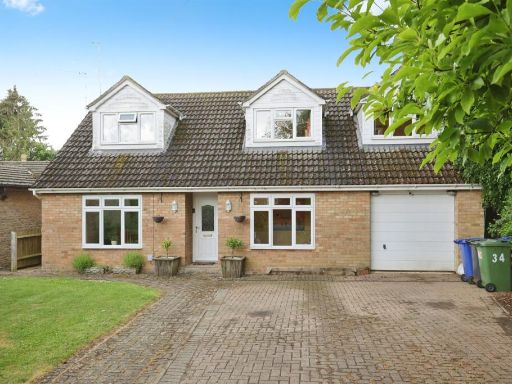 5 bedroom detached house for sale in Camp Hill, Bugbrooke, Northampton, NN7 — £580,000 • 5 bed • 3 bath • 1650 ft²
5 bedroom detached house for sale in Camp Hill, Bugbrooke, Northampton, NN7 — £580,000 • 5 bed • 3 bath • 1650 ft²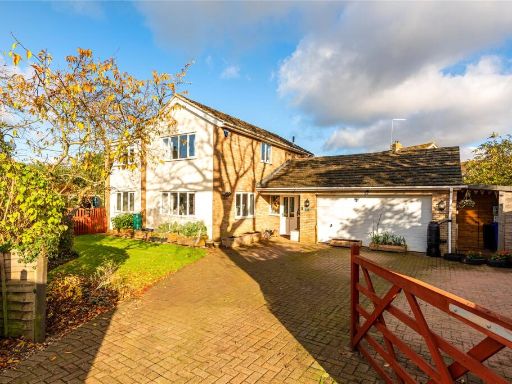 4 bedroom detached house for sale in Pilgrims Lane, Bugbrooke, Northamptonshire, NN7 — £575,000 • 4 bed • 2 bath • 2017 ft²
4 bedroom detached house for sale in Pilgrims Lane, Bugbrooke, Northamptonshire, NN7 — £575,000 • 4 bed • 2 bath • 2017 ft²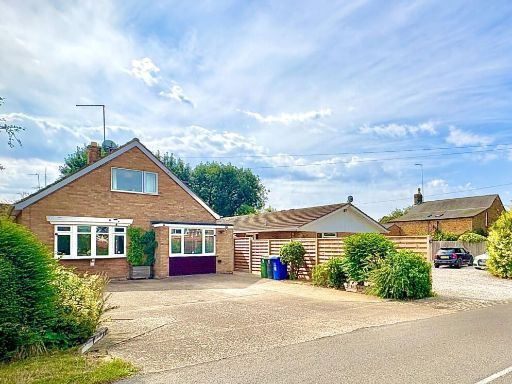 3 bedroom detached house for sale in Pilgrims Lane, Bugbrooke, Northampton, NN7 — £399,995 • 3 bed • 1 bath • 1282 ft²
3 bedroom detached house for sale in Pilgrims Lane, Bugbrooke, Northampton, NN7 — £399,995 • 3 bed • 1 bath • 1282 ft²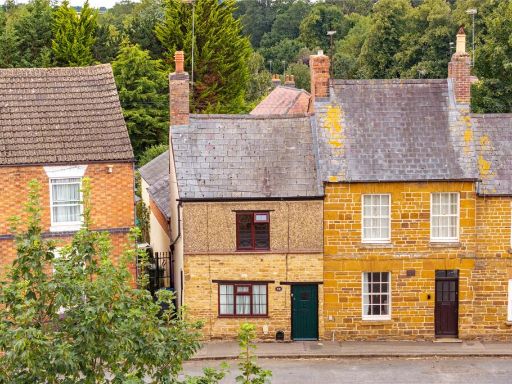 3 bedroom house for sale in High Street, Bugbrooke, Northamptonshire, NN7 — £400,000 • 3 bed • 2 bath • 1445 ft²
3 bedroom house for sale in High Street, Bugbrooke, Northamptonshire, NN7 — £400,000 • 3 bed • 2 bath • 1445 ft²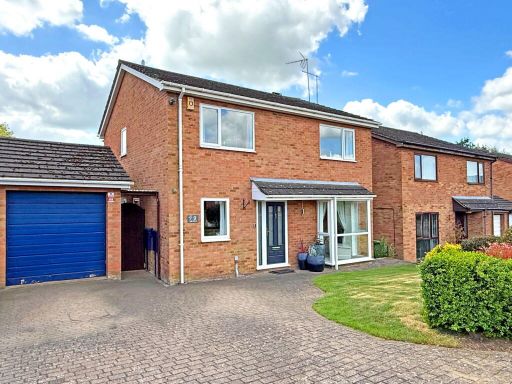 4 bedroom detached house for sale in Ash Grove, Bugbrooke, Northampton, Northamptonshire, NN7 3RA, NN7 — £425,000 • 4 bed • 2 bath • 1314 ft²
4 bedroom detached house for sale in Ash Grove, Bugbrooke, Northampton, Northamptonshire, NN7 3RA, NN7 — £425,000 • 4 bed • 2 bath • 1314 ft²