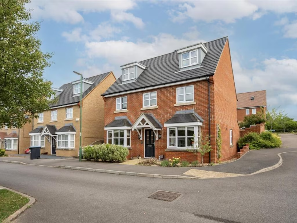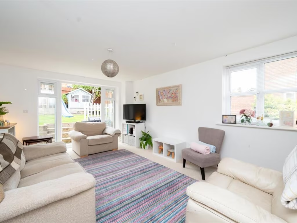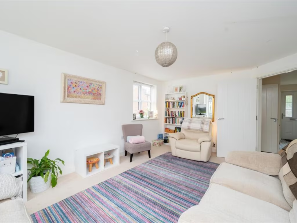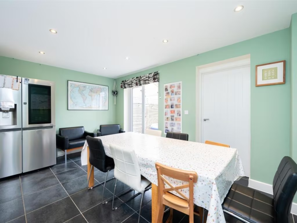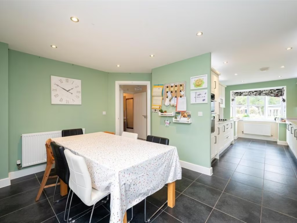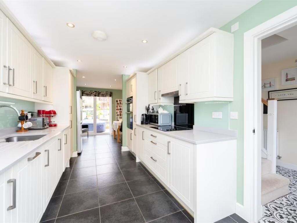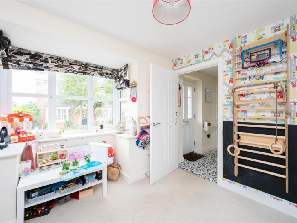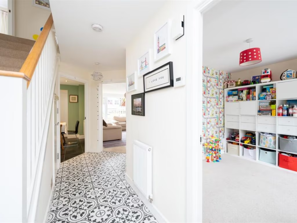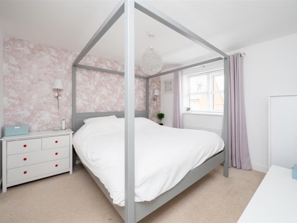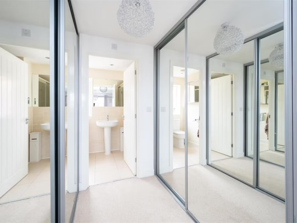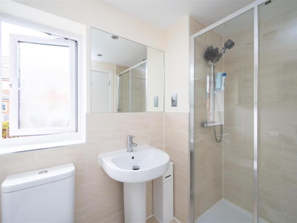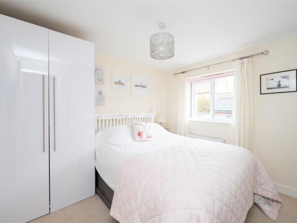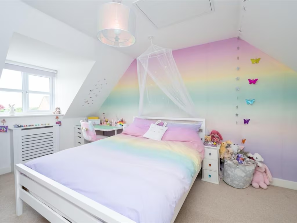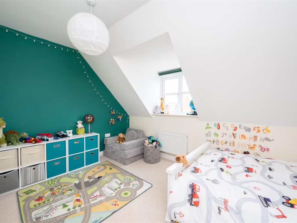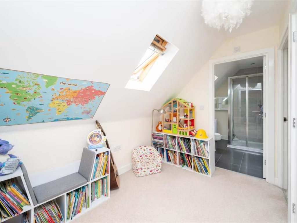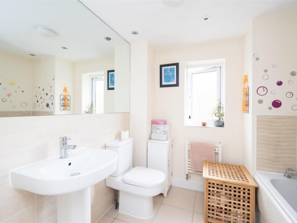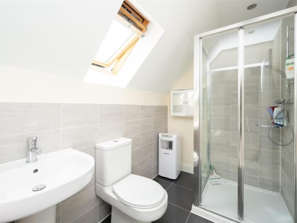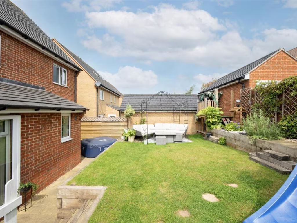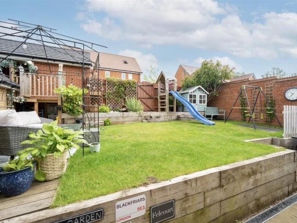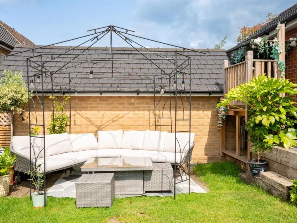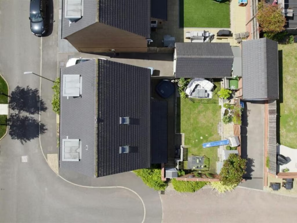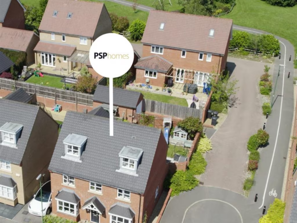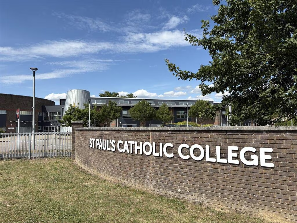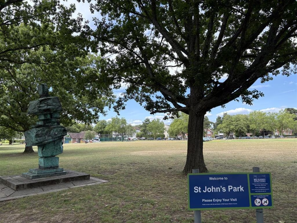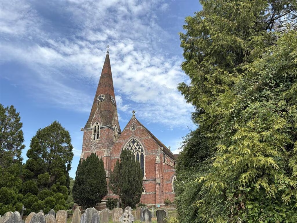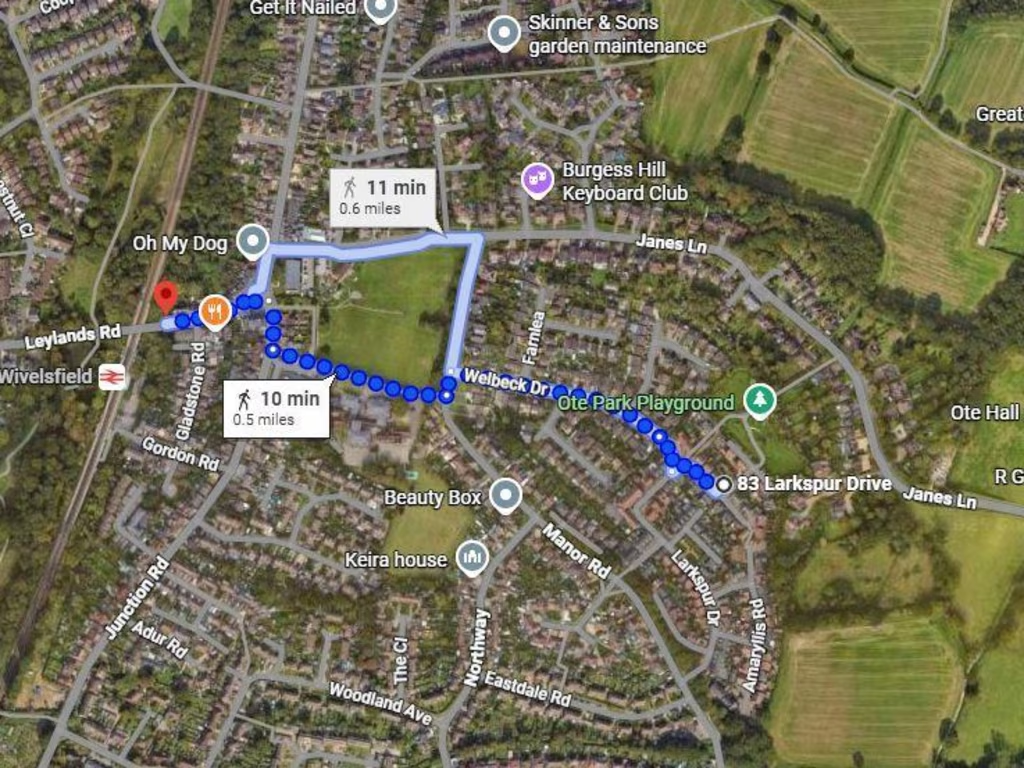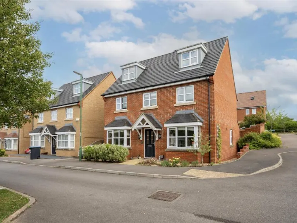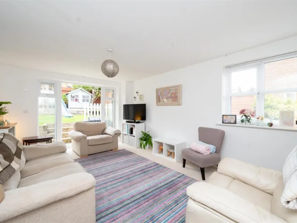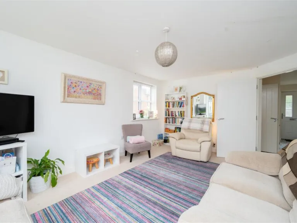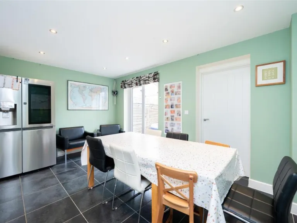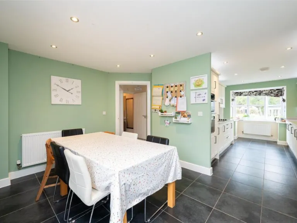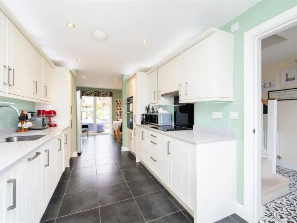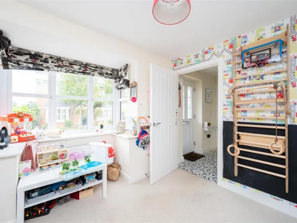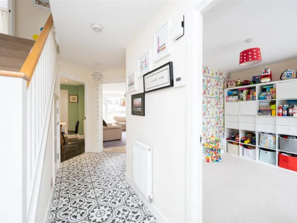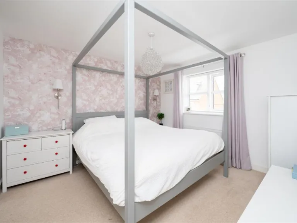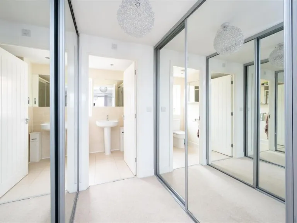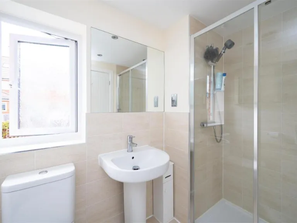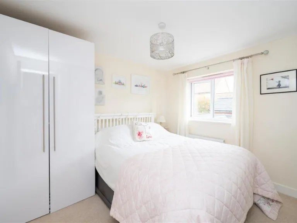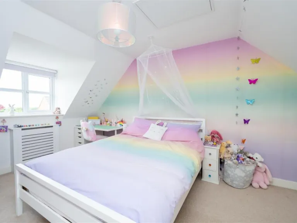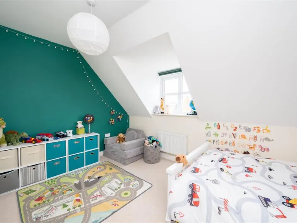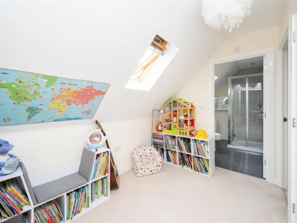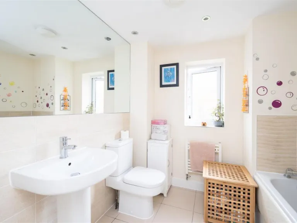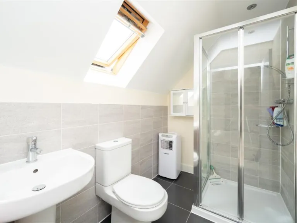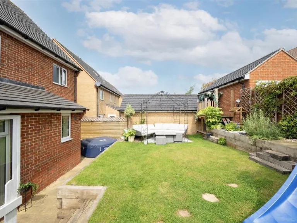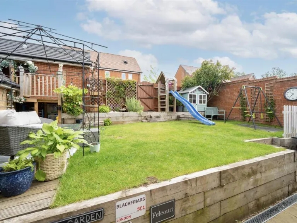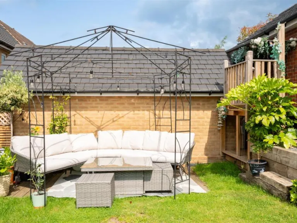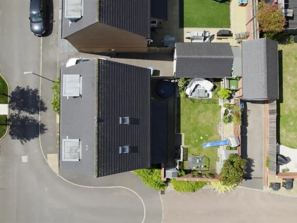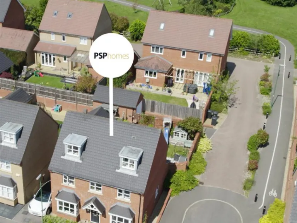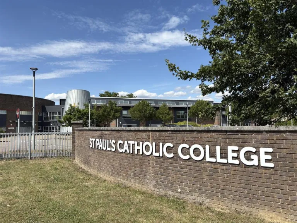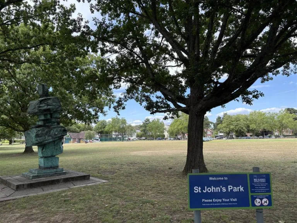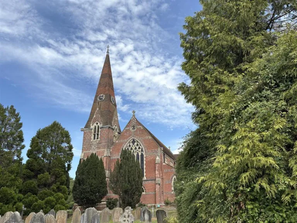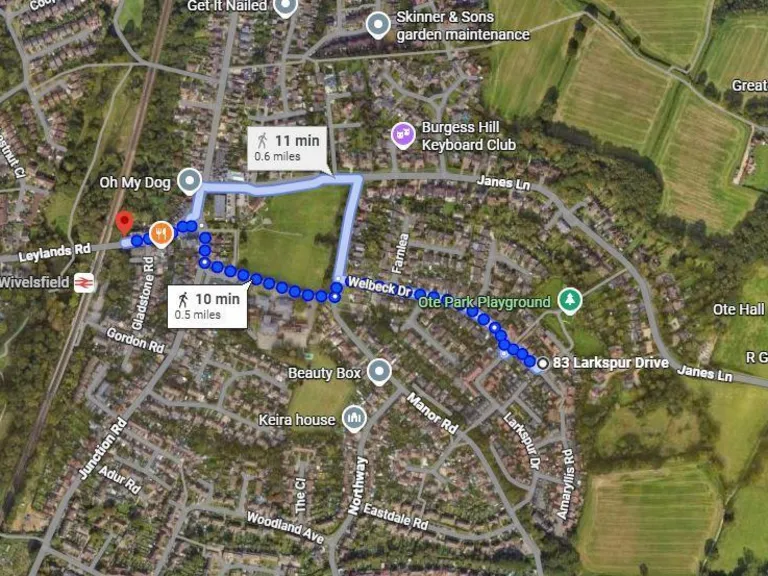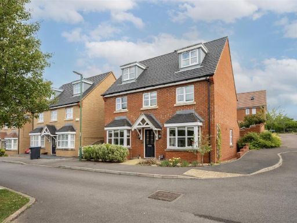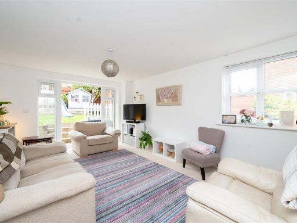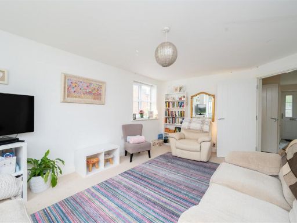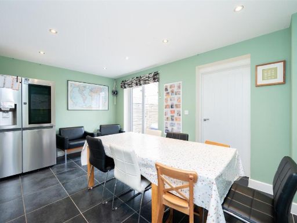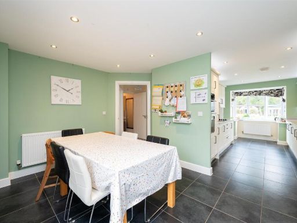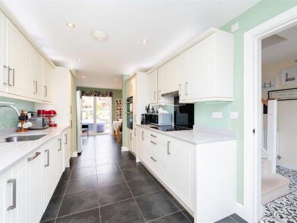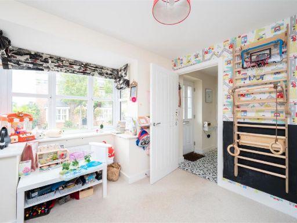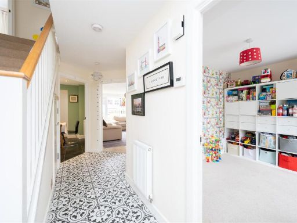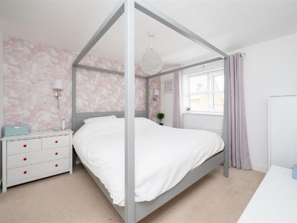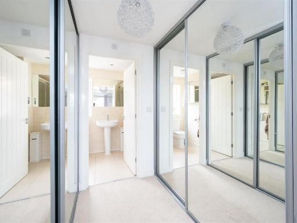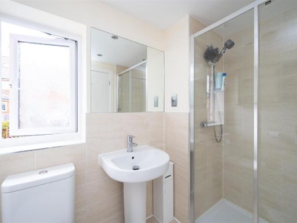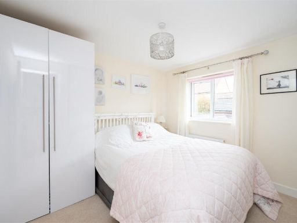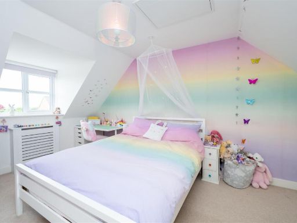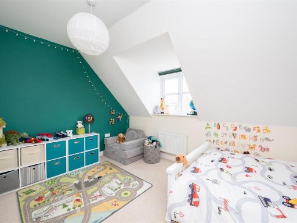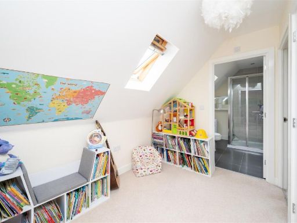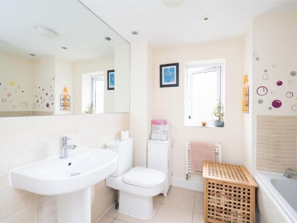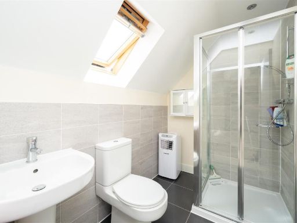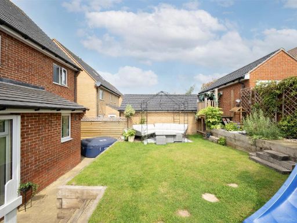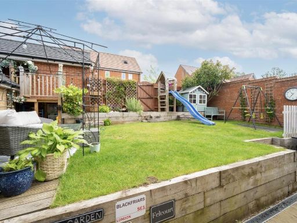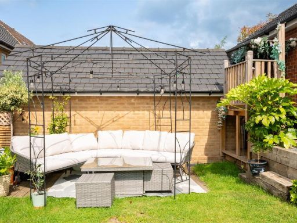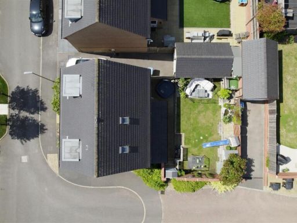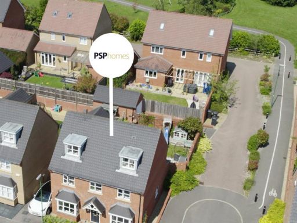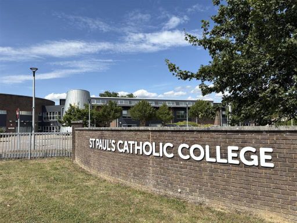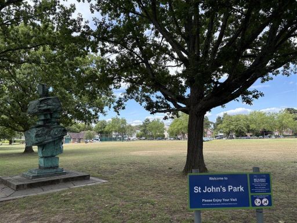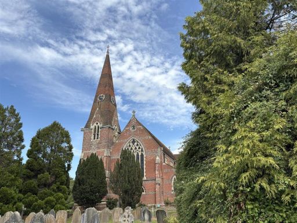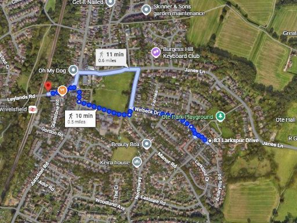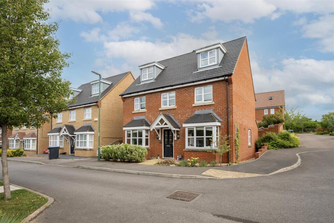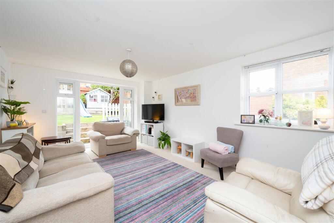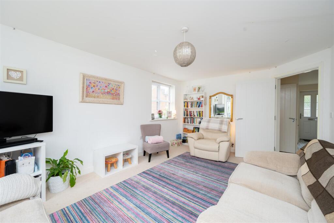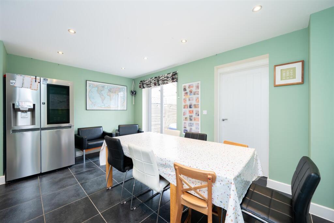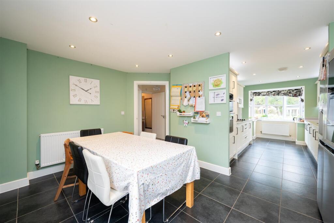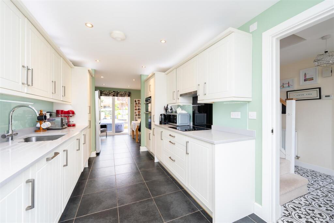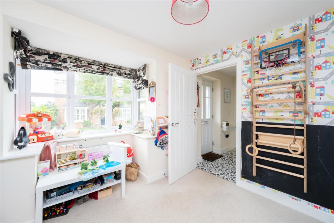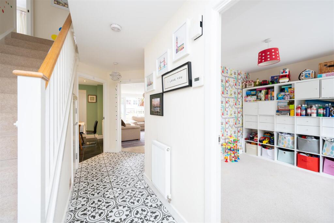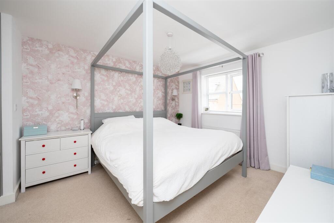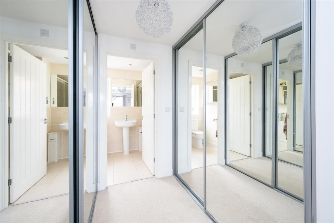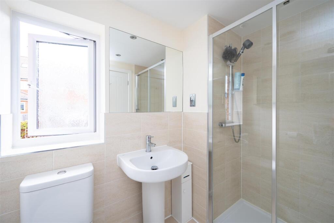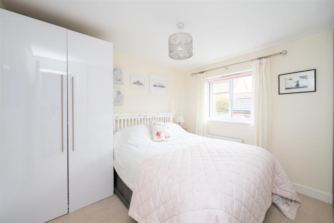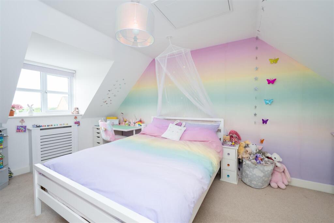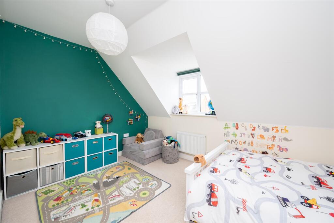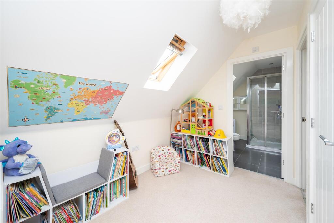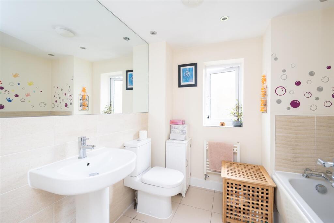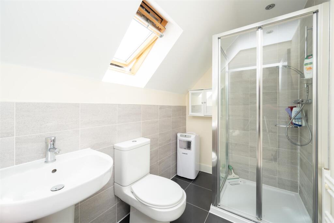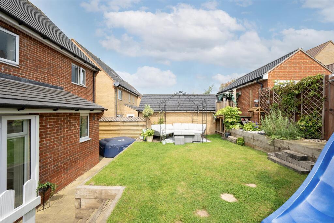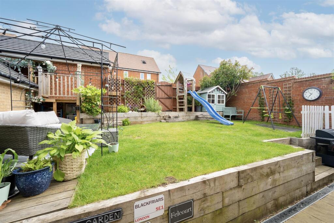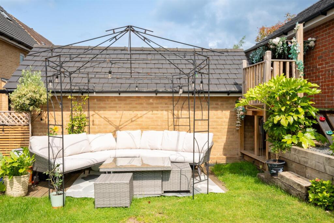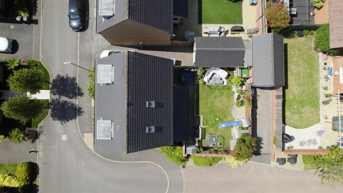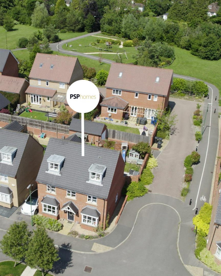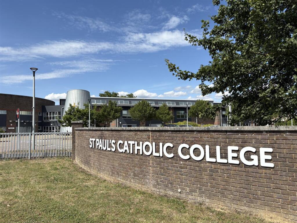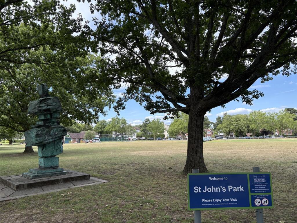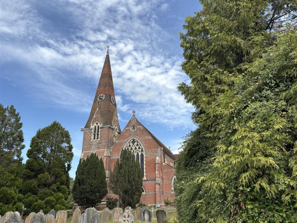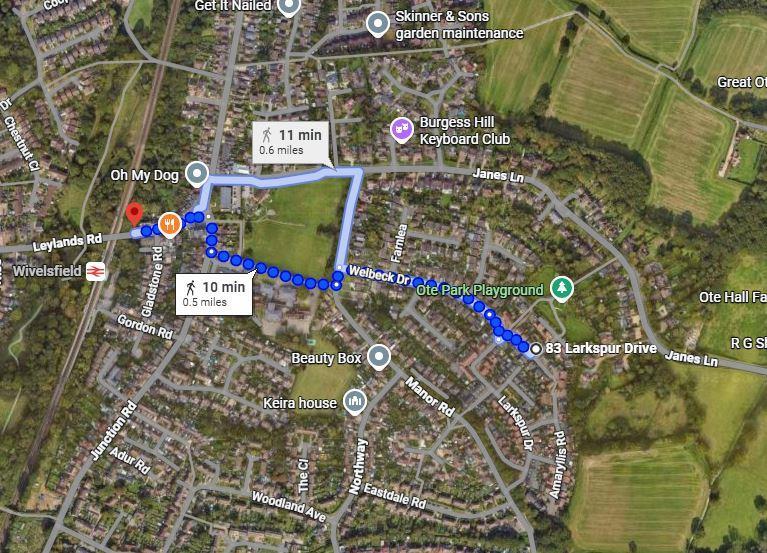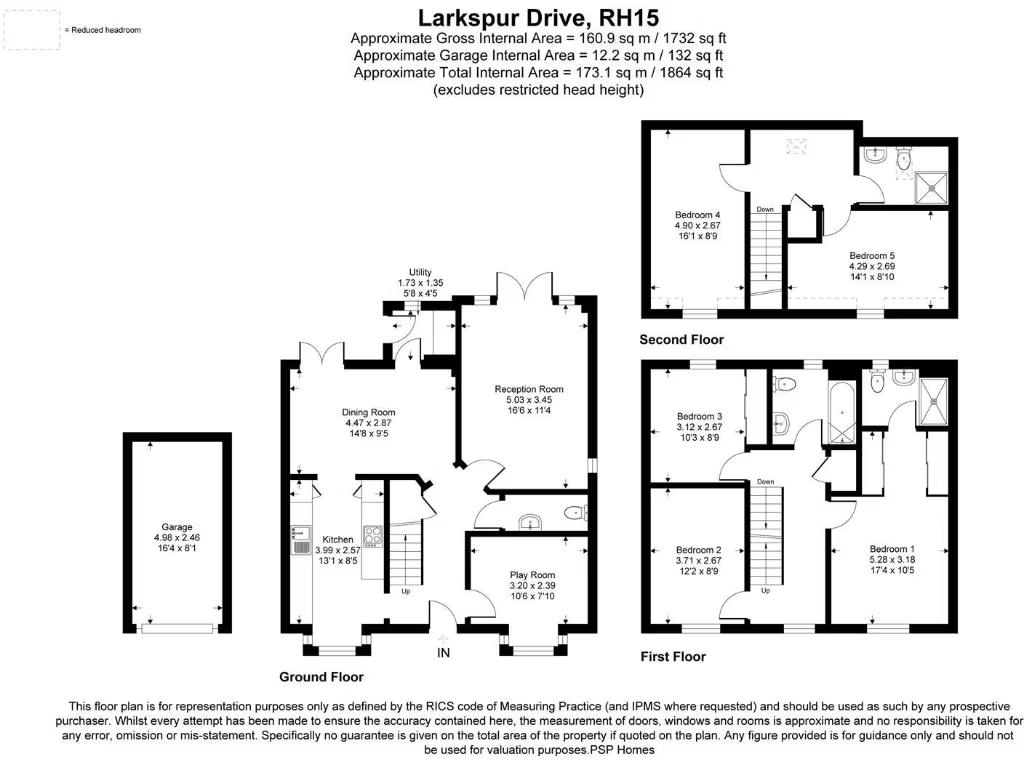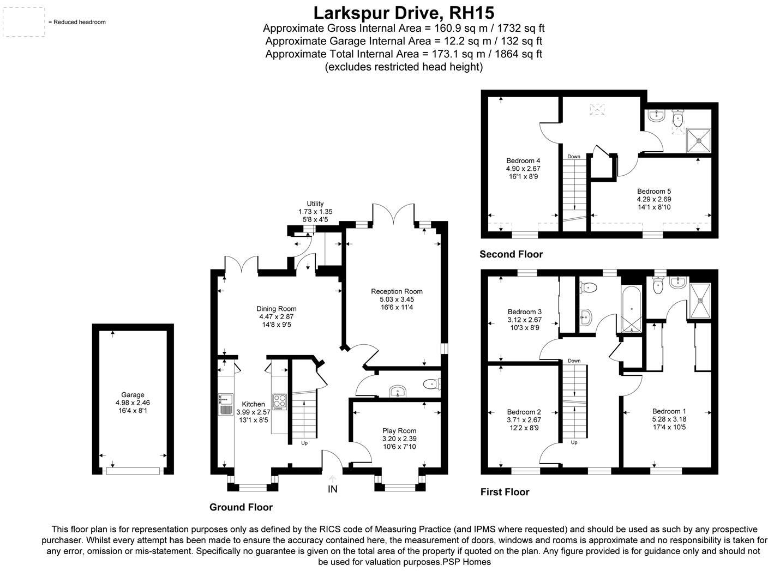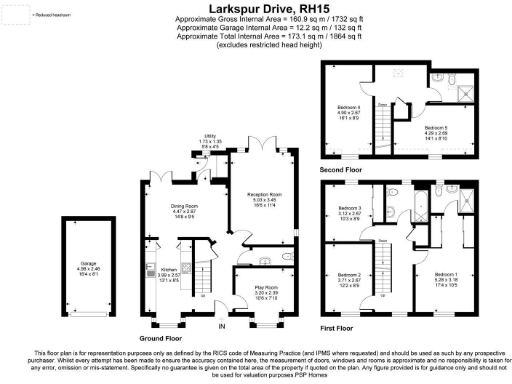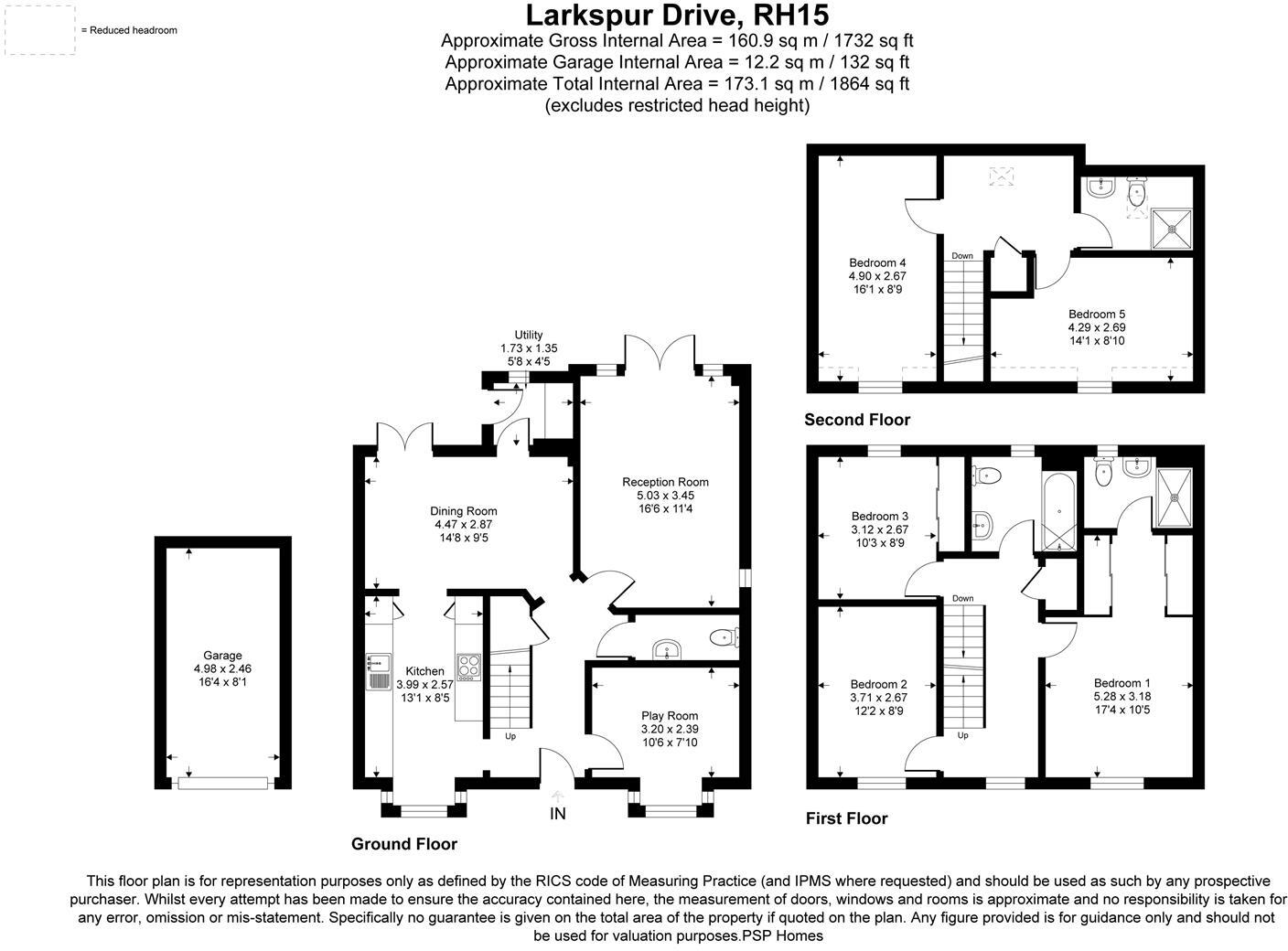Summary - 83, Larkspur Drive, BURGESS HILL RH15 0UL
4 bed 3 bath Detached
Three floors of flexible living close to countryside and station.
- Detached, three-storey family home built in 2012 (approx. 1,900 sq ft)
- Master bedroom with dressing area and en-suite shower room
- Stylish kitchen/dining area with integrated appliances and utility
- Private rear garden, paved terrace, raised beds and children’s den
- Garage plus driveway parking for two cars with gated rear access
- Fast ultrafast broadband and excellent mobile signal
- Management service charge c. £350 pa; Council Tax Band F (expensive)
- Located near open countryside and ~10-minute walk to Wivelsfield station
Built in 2012 and arranged over three floors, this light four-bedroom detached house provides flexible space for modern family life. The ground floor flows from a stylish kitchen/dining area to a dual-aspect living room with French doors onto a private paved terrace and lawn — ideal for children and outdoor entertaining. A separate study/playroom and utility room add practical day-to-day convenience.
The first-floor principal suite includes a dressing area with fitted sliding wardrobes and a roomy en-suite; two further double bedrooms and a family bathroom sit on this level. The second floor provides two double bedrooms, a shower room and a generous landing currently used as a home workspace — useful for multigenerational living or homework zones.
Outside there’s a private rear garden enclosed by a brick wall, raised beds, a bespoke children’s den, driveway parking for two cars and a garage. The location within the well-regarded Ote Park development places the house close to open countryside, local shops and Wivelsfield station (around ten minutes’ walk), while offering fast broadband, low crime and a very affluent neighbourhood.
Practical points to note: the property is freehold with an EPC rating of B and an annual management charge of approximately £350. Council tax is at a higher band (F), so running costs should be considered by prospective buyers.
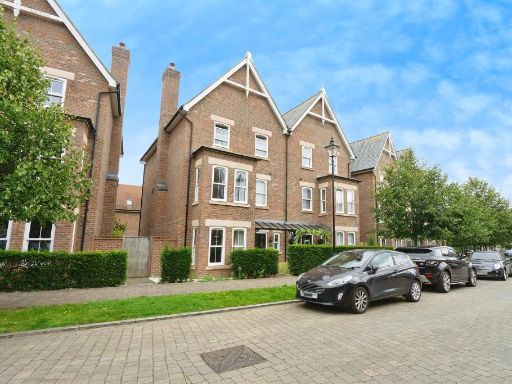 5 bedroom semi-detached house for sale in Wyvern Way, Burgess Hill, RH15 — £575,000 • 5 bed • 3 bath • 1561 ft²
5 bedroom semi-detached house for sale in Wyvern Way, Burgess Hill, RH15 — £575,000 • 5 bed • 3 bath • 1561 ft²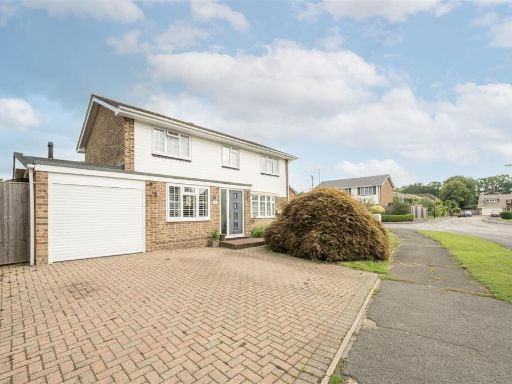 4 bedroom detached house for sale in Winkhurst Way, Burgess Hill, RH15 — £800,000 • 4 bed • 2 bath • 2104 ft²
4 bedroom detached house for sale in Winkhurst Way, Burgess Hill, RH15 — £800,000 • 4 bed • 2 bath • 2104 ft²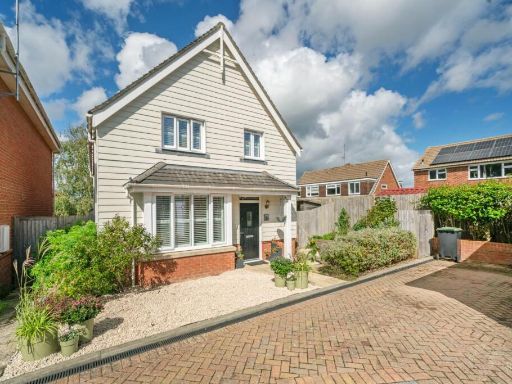 4 bedroom detached house for sale in Summerfold Place, Burgess Hill, RH15 — £600,000 • 4 bed • 3 bath • 1281 ft²
4 bedroom detached house for sale in Summerfold Place, Burgess Hill, RH15 — £600,000 • 4 bed • 3 bath • 1281 ft²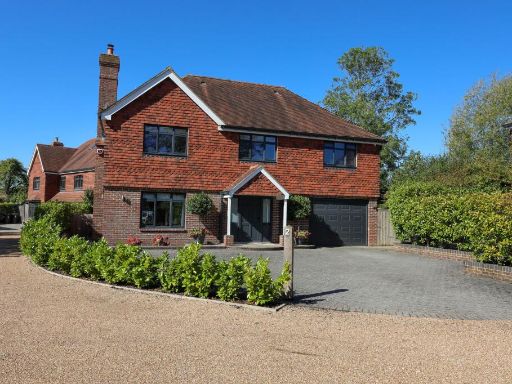 4 bedroom detached house for sale in Appletree Close, Burgess Hill, RH15 — £1,150,000 • 4 bed • 4 bath • 2622 ft²
4 bedroom detached house for sale in Appletree Close, Burgess Hill, RH15 — £1,150,000 • 4 bed • 4 bath • 2622 ft²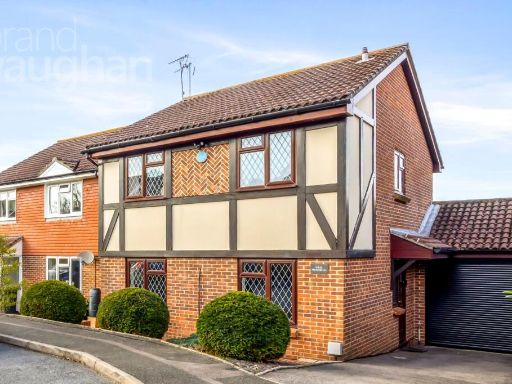 3 bedroom detached house for sale in Perryfields, Burgess Hill, West Sussex, RH15 — £475,000 • 3 bed • 2 bath • 1268 ft²
3 bedroom detached house for sale in Perryfields, Burgess Hill, West Sussex, RH15 — £475,000 • 3 bed • 2 bath • 1268 ft²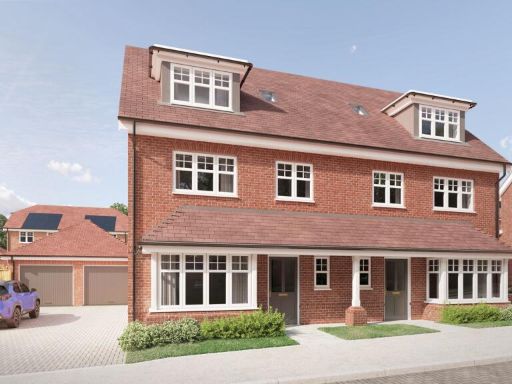 4 bedroom semi-detached house for sale in Templegate, Off Keymer Road, RH15 — £700,000 • 4 bed • 2 bath • 1376 ft²
4 bedroom semi-detached house for sale in Templegate, Off Keymer Road, RH15 — £700,000 • 4 bed • 2 bath • 1376 ft²