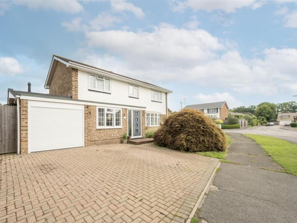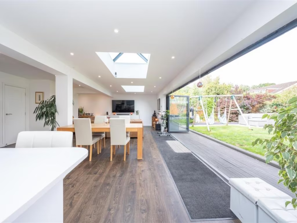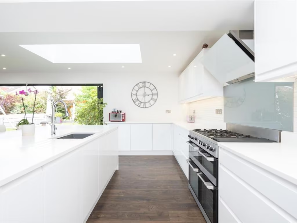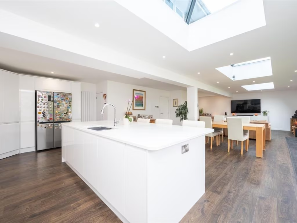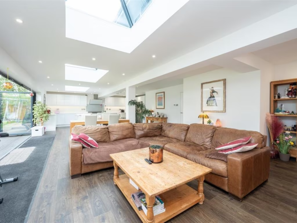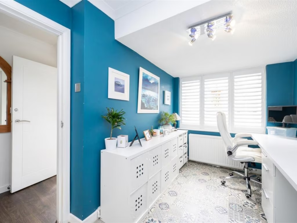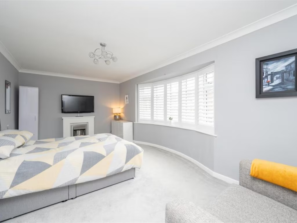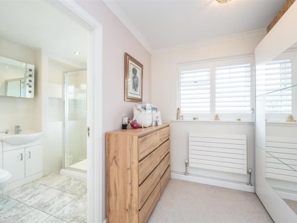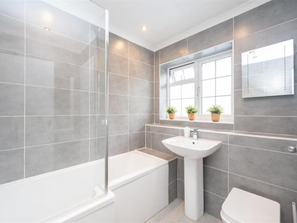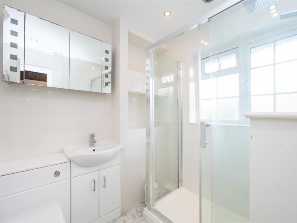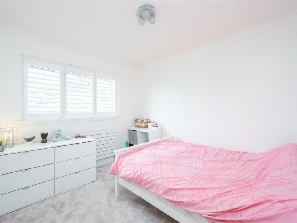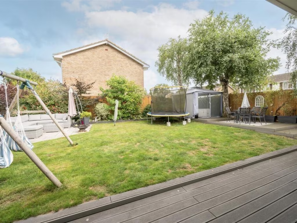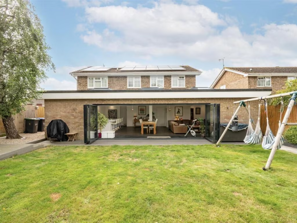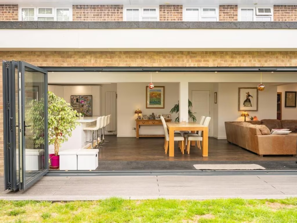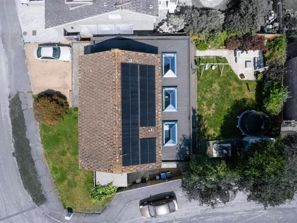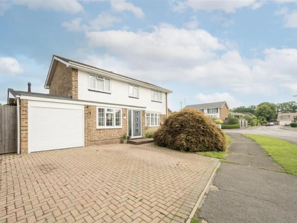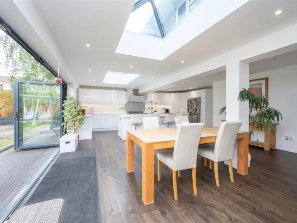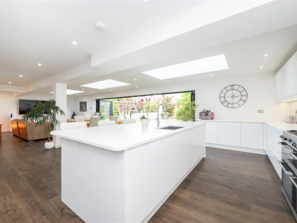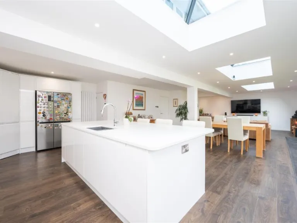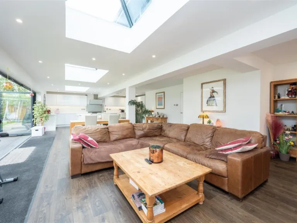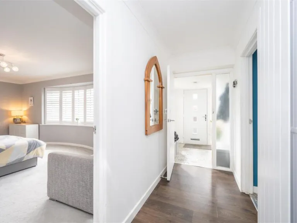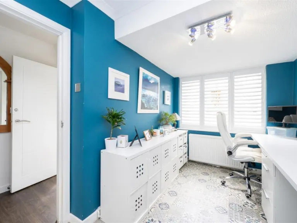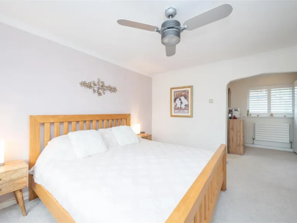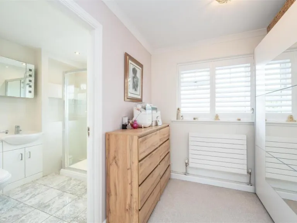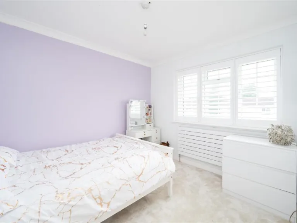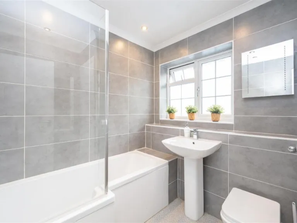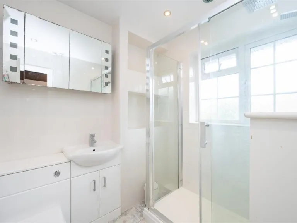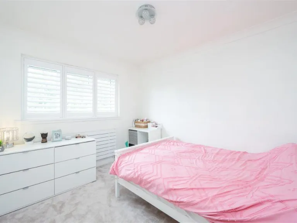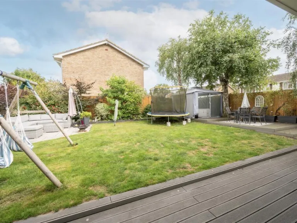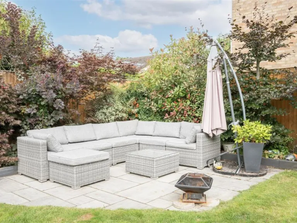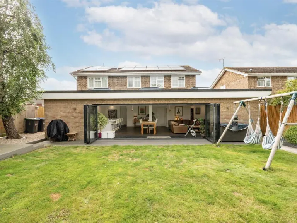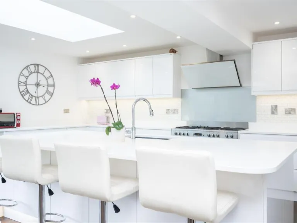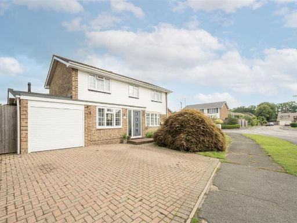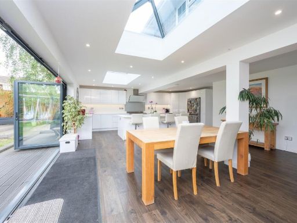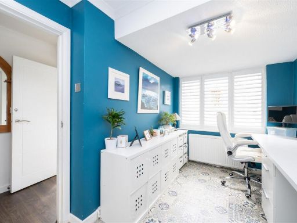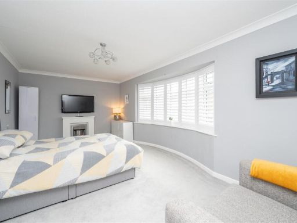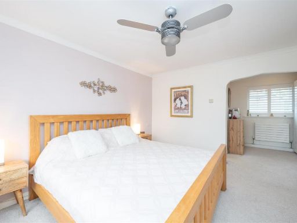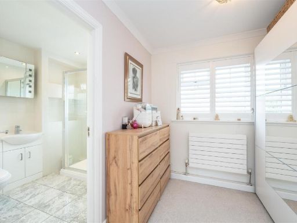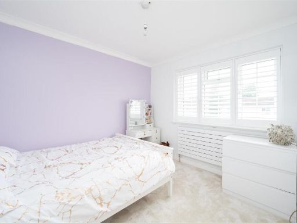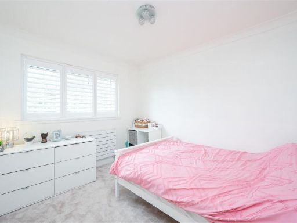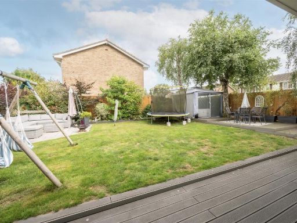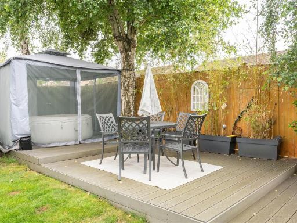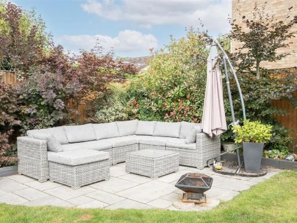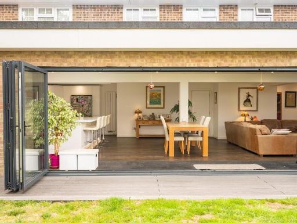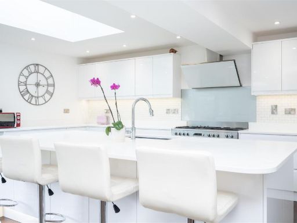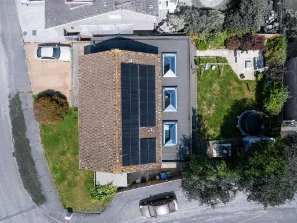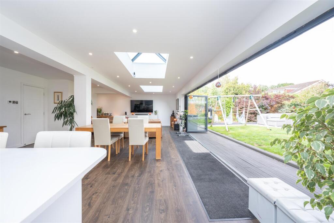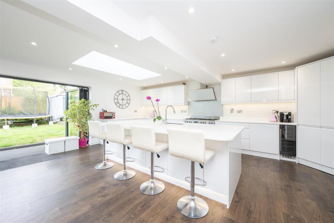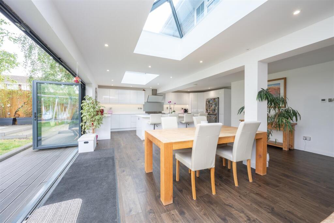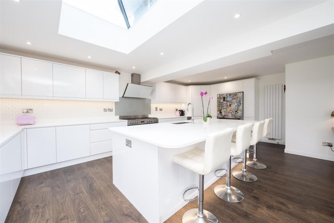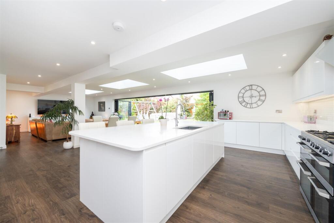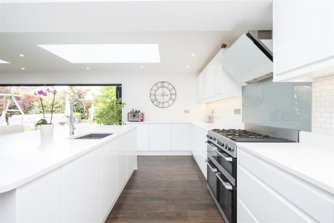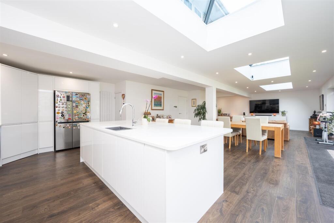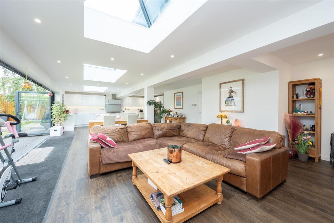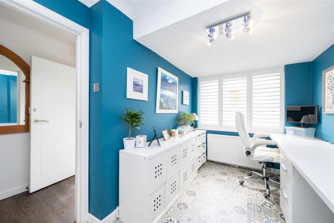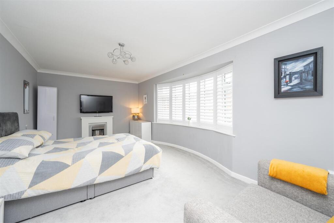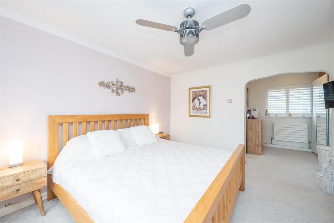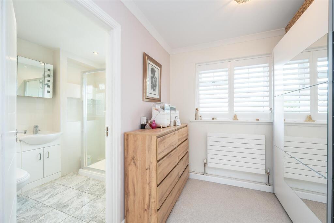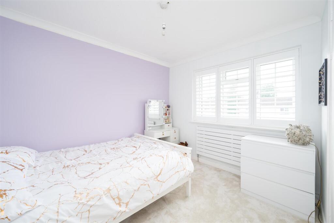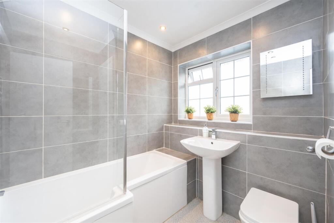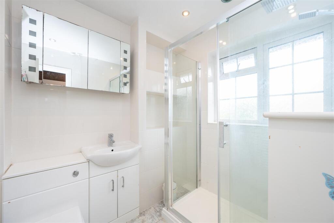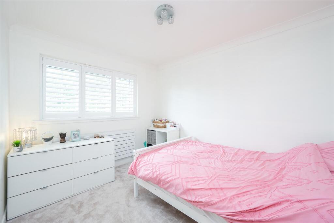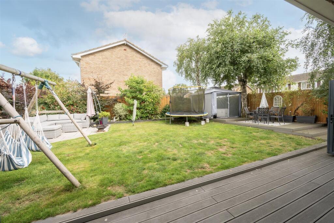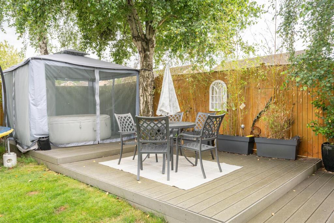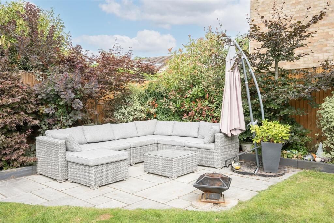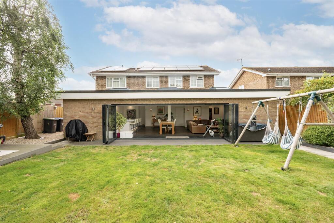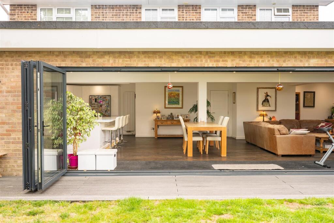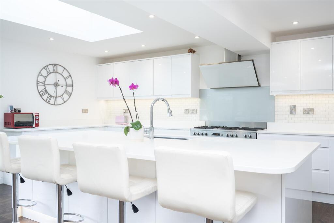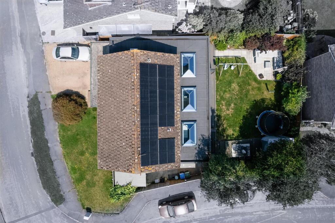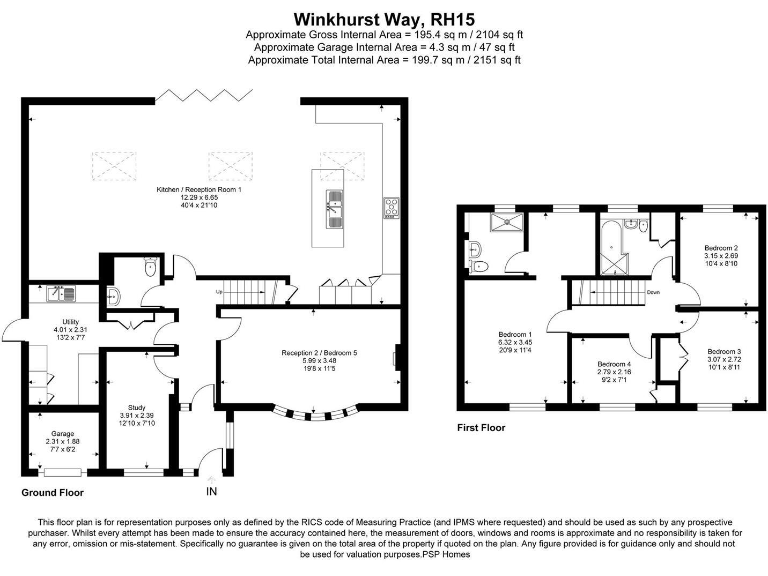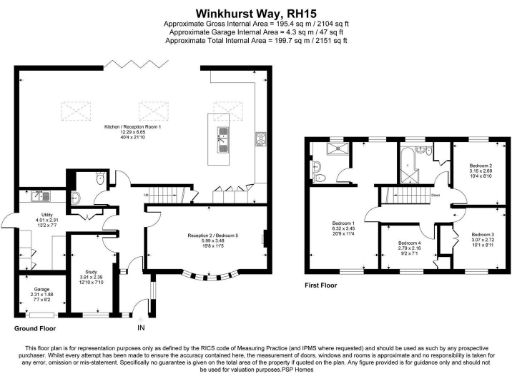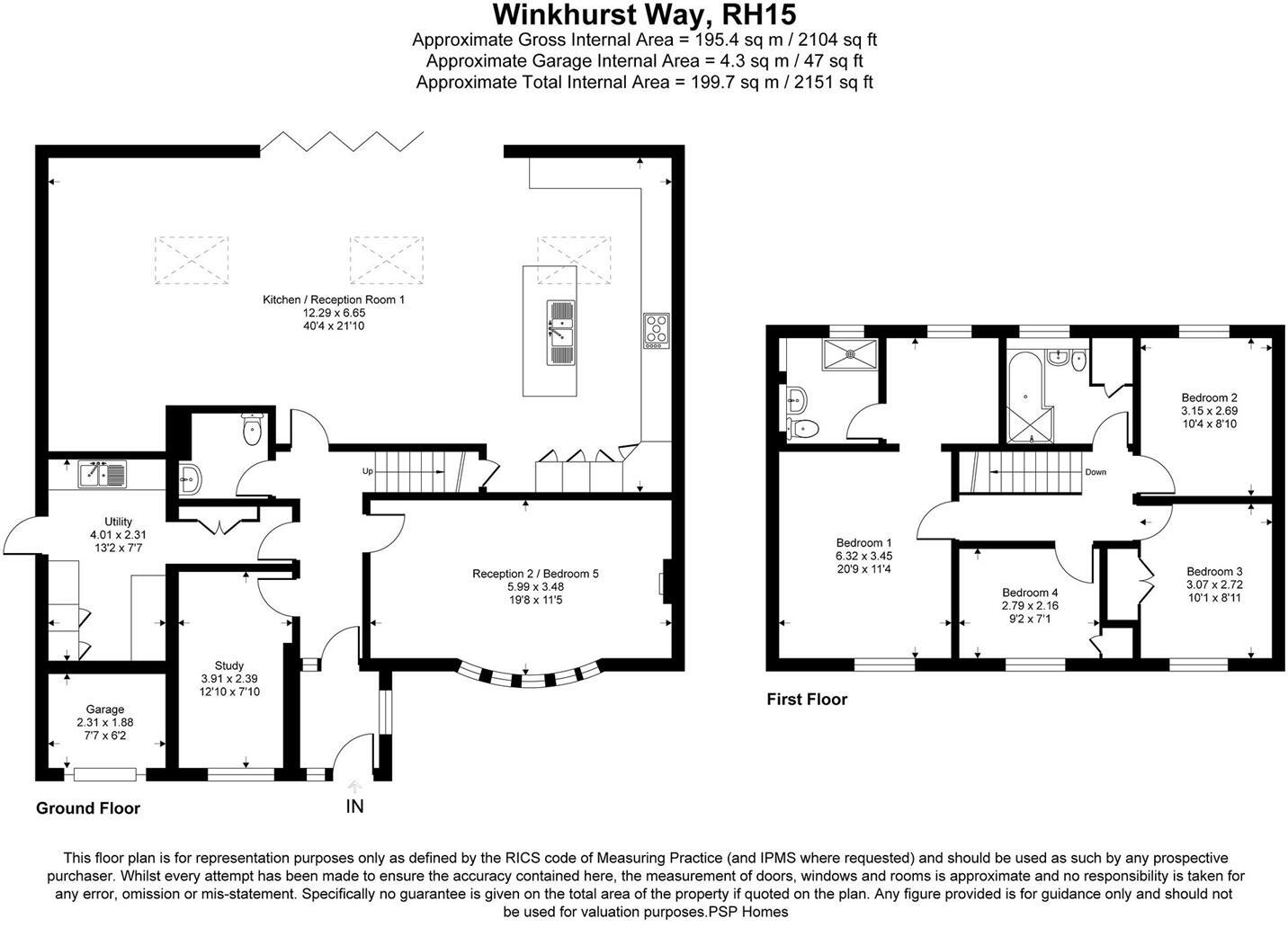Summary - 3 WINKHURST WAY BURGESS HILL RH15 0RU
4 bed 2 bath Detached
Renovated corner-plot home with extensive indoor-outdoor living and owned solar power.
Four/five bedroom detached family home, approx. 2,104 sq ft
Large open-plan kitchen/living/dining area with three sky lanterns
Owned solar panels with battery storage; EPC rating B
Underfloor heating across the entire ground floor
Integral garage, large driveway and generous corner plot
Landscaped, east-facing garden with decking, hot tub area and summer house
Newly renovated throughout with contemporary finishes
Council Tax Band F; some double glazing pre-2002; average mobile signal
Set on a prominent corner plot in a quiet Burgess Hill cul-de-sac, this extensively refurbished four/five-bedroom detached home offers generous, flexible family living across approximately 2,104 sq ft. The ground floor’s dramatic open-plan kitchen/living/dining space (circa 40' x 22') opens via full-width bi-folds to an east-facing landscaped garden and decking — ideal for family life and entertaining. Owned solar panels with battery storage and underfloor heating to the ground floor reduce running costs and support the property’s EPC B rating.
Upstairs provides a principal bedroom with dressing room and en-suite, two further double bedrooms and a single bedroom, plus a refitted family bathroom. Practical additions include a large utility room, downstairs cloakroom, a versatile reception/guest bedroom and a dedicated home office. Outside there is off-road parking, an integral garage with automatic door, a sheltered hot-tub terrace and a summer house with electrics — useful as a workspace or studio.
The home is newly renovated throughout with contemporary finishes, vinyl flooring on the ground floor and modern kitchen fittings. Important factual points: council tax sits at a higher Band F, some double glazing was installed before 2002, and mobile signal is average. There is no reported flood risk. Buyers seeking a ready-to-move-in family home in an affluent, well-connected suburb will find strong appeal here.
Winkhurst Way sits within convenient reach of Burgess Hill town centre, mainline station and well-regarded schools, including Birchwood Grove Primary and Burgess Hill School for Girls. Practical commuting links to London, Brighton and Gatwick make this a comfortable base for both local family life and regular travel.
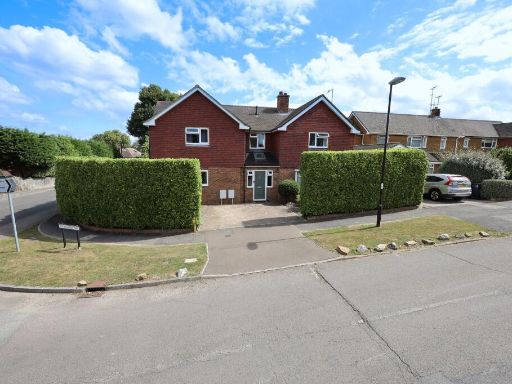 5 bedroom detached house for sale in Wykeham Way, Burgess Hill, RH15 — £1,050,000 • 5 bed • 4 bath • 28740 ft²
5 bedroom detached house for sale in Wykeham Way, Burgess Hill, RH15 — £1,050,000 • 5 bed • 4 bath • 28740 ft²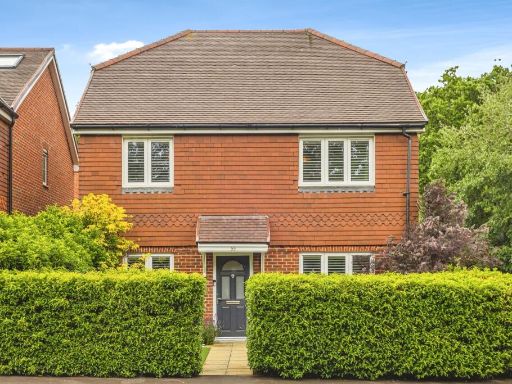 4 bedroom detached house for sale in Icarus Avenue, Burgess Hill, RH15 — £550,000 • 4 bed • 2 bath • 1384 ft²
4 bedroom detached house for sale in Icarus Avenue, Burgess Hill, RH15 — £550,000 • 4 bed • 2 bath • 1384 ft²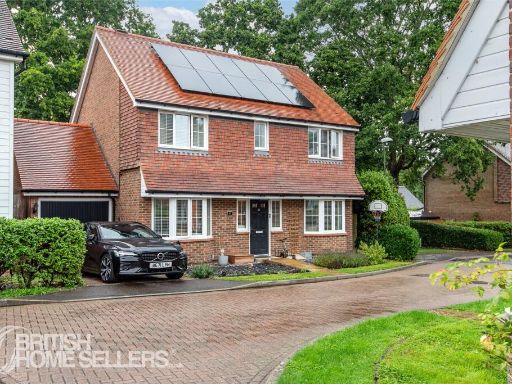 4 bedroom detached house for sale in Sycamore Drive, Burgess Hill, West Sussex, RH15 — £590,000 • 4 bed • 3 bath • 1242 ft²
4 bedroom detached house for sale in Sycamore Drive, Burgess Hill, West Sussex, RH15 — £590,000 • 4 bed • 3 bath • 1242 ft²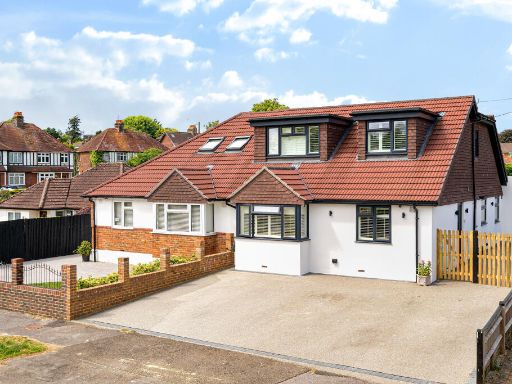 5 bedroom semi-detached house for sale in Ravenswood Road, Burgess Hill, RH15 — £700,000 • 5 bed • 2 bath • 1961 ft²
5 bedroom semi-detached house for sale in Ravenswood Road, Burgess Hill, RH15 — £700,000 • 5 bed • 2 bath • 1961 ft²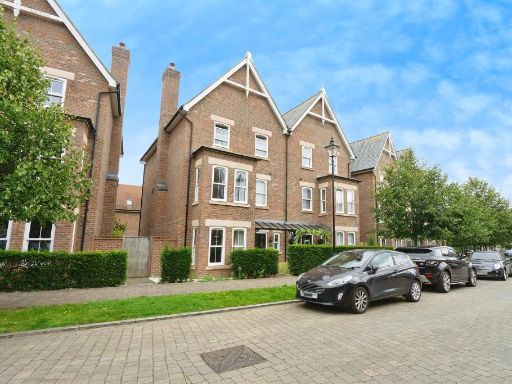 5 bedroom semi-detached house for sale in Wyvern Way, Burgess Hill, RH15 — £575,000 • 5 bed • 3 bath • 1561 ft²
5 bedroom semi-detached house for sale in Wyvern Way, Burgess Hill, RH15 — £575,000 • 5 bed • 3 bath • 1561 ft²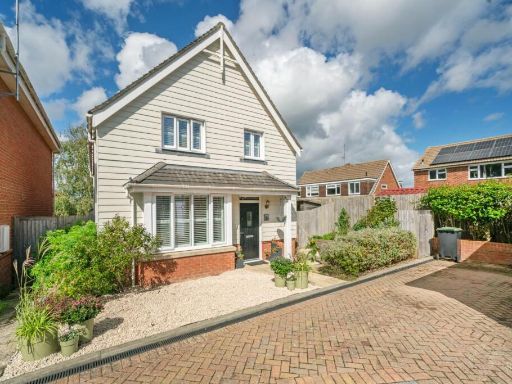 4 bedroom detached house for sale in Summerfold Place, Burgess Hill, RH15 — £600,000 • 4 bed • 3 bath • 1281 ft²
4 bedroom detached house for sale in Summerfold Place, Burgess Hill, RH15 — £600,000 • 4 bed • 3 bath • 1281 ft²