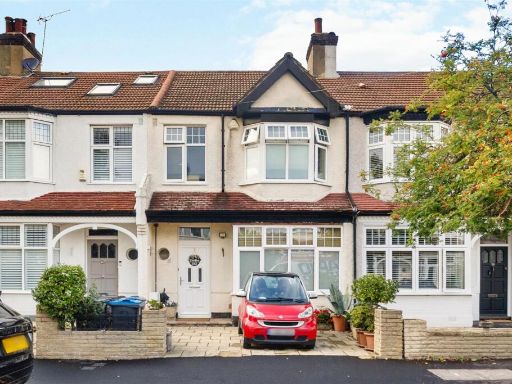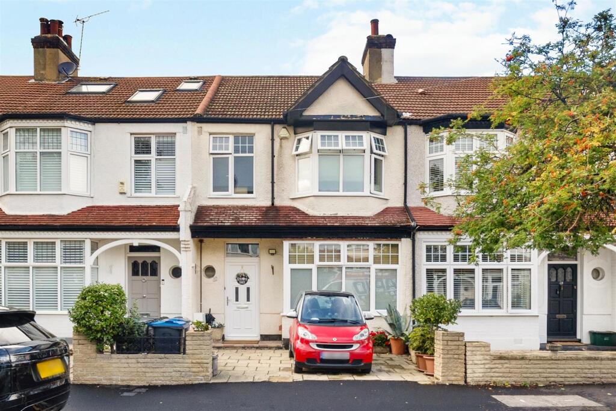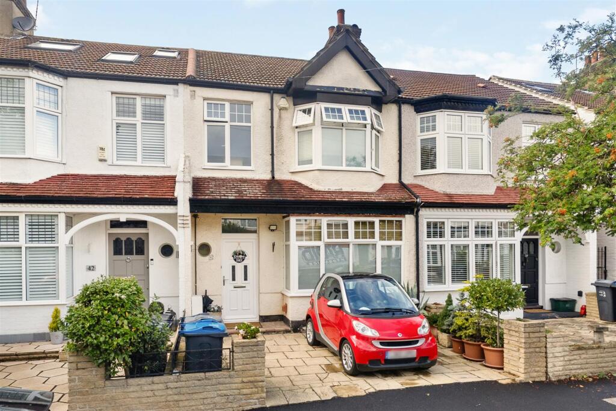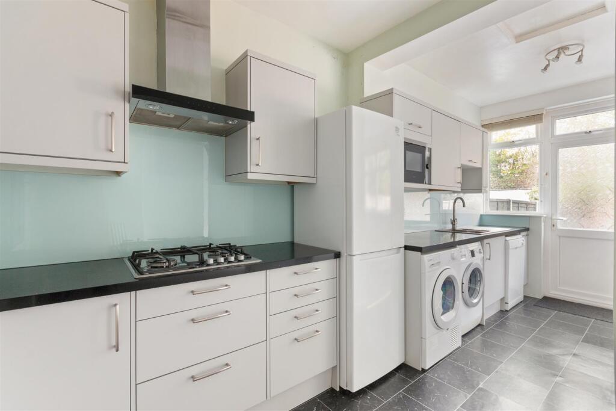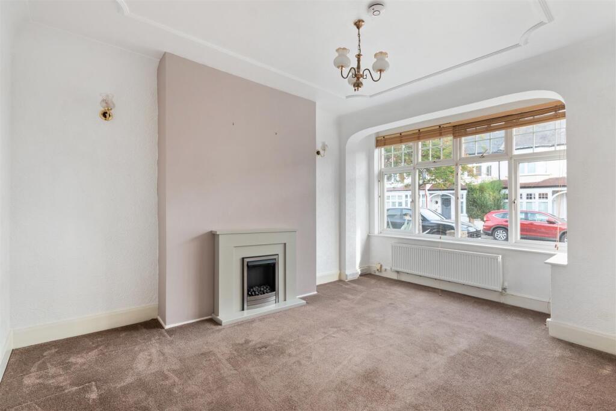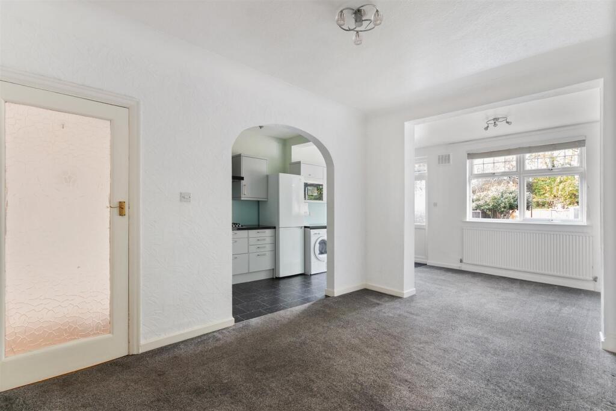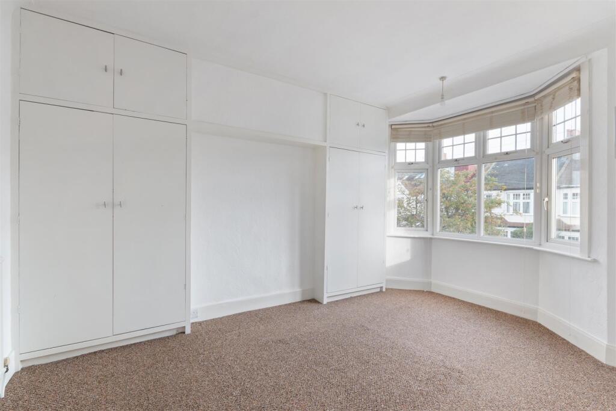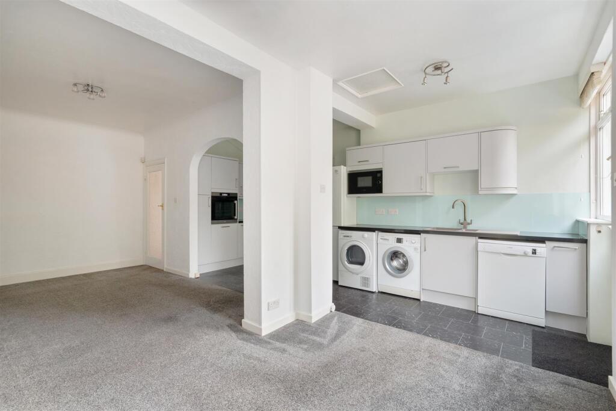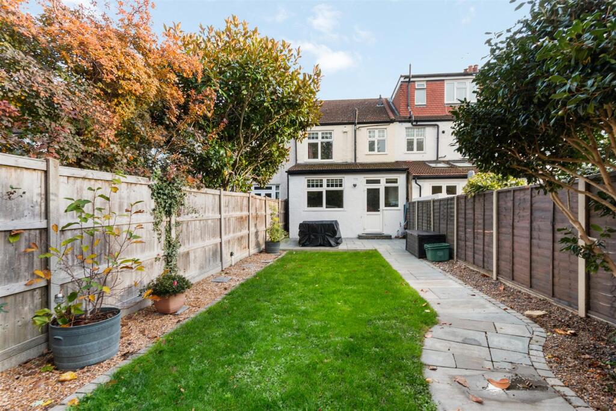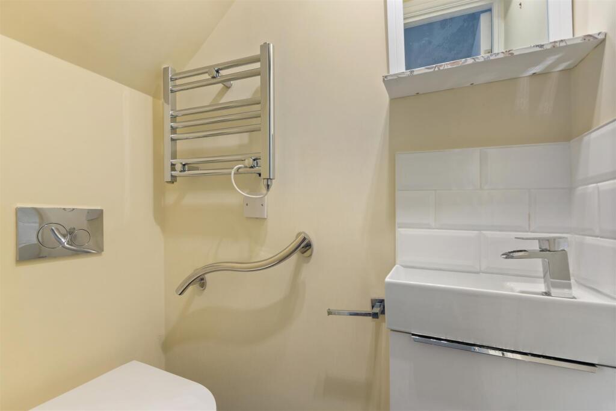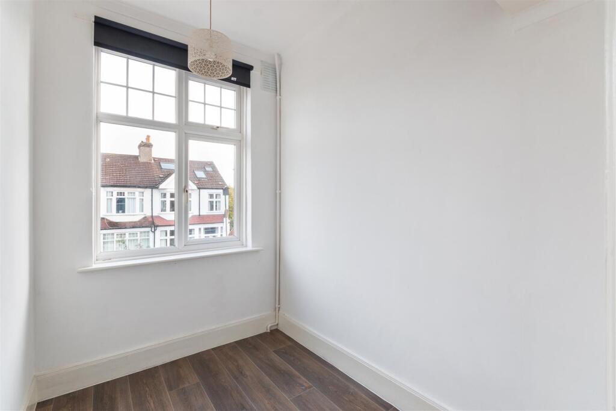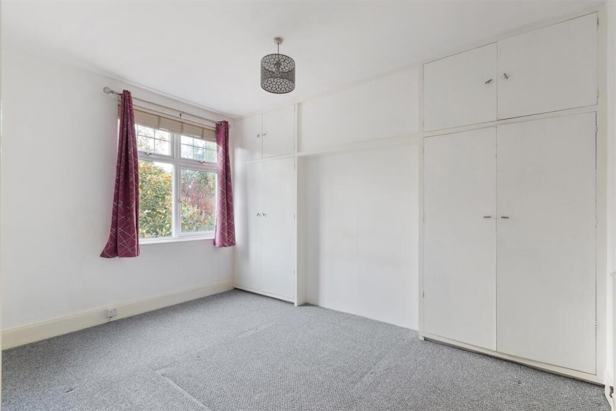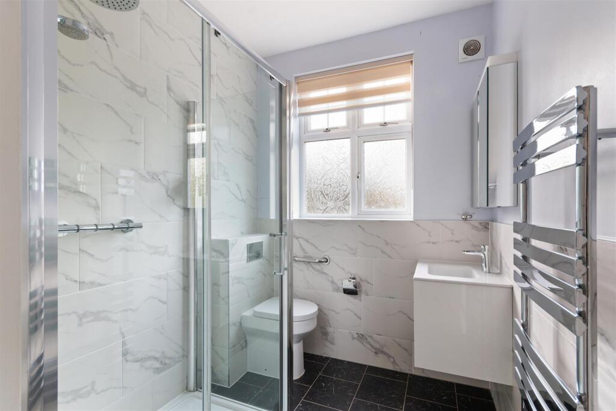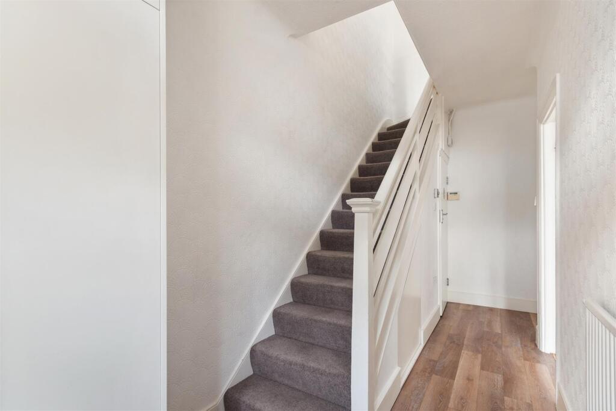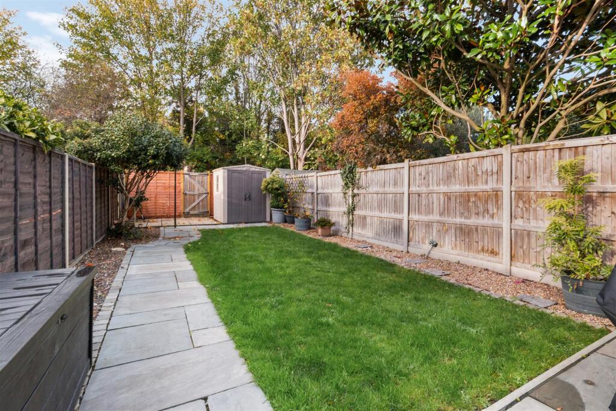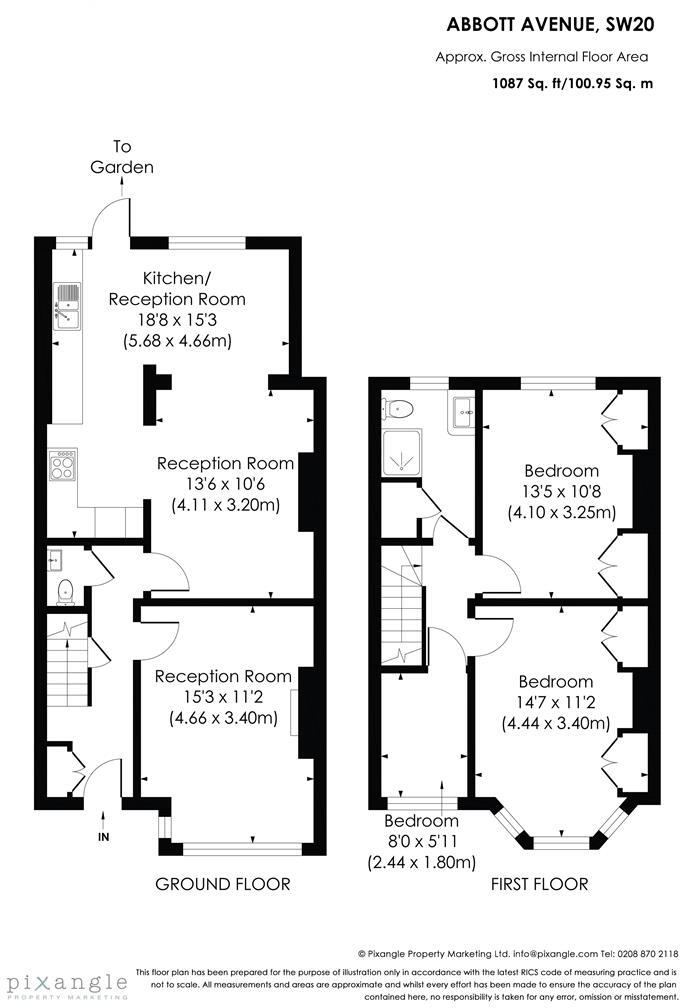Summary - 40 Abbott Avenue SW20 8SQ
3 bed 1 bath House
Short walk to Raynes Park station and good local schools.
Rear extension with open plan kitchen/diner
Set in a quiet cul‑de‑sac, this well‑maintained 1930s mid‑terrace offers practical family living with good transport links. The ground floor rear extension provides an open-plan kitchen/diner, a separate lounge and a handy downstairs WC, with a door directly onto the rear garden. Off-street parking adds convenience on a street where spaces are otherwise limited.
Upstairs there are three bedrooms — two doubles with built-in wardrobes and a single — plus a modern family bathroom. The property is double-glazed and runs on mains gas with radiator heating; the EPC is C. There is clear scope to increase living space by extending into the loft, subject to planning permission (S.T.P.P.).
Buyers should note the plot and garden are modest and internal proportions are typical of 1930s terraced houses. Council Tax is in Band E (above average) and any significant loft or rear extensions will require permissions and further investment. Overall this house suits families seeking convenient access to schools, stations and Wimbledon amenities, with potential to add value through sympathetic extension and refurbishment.
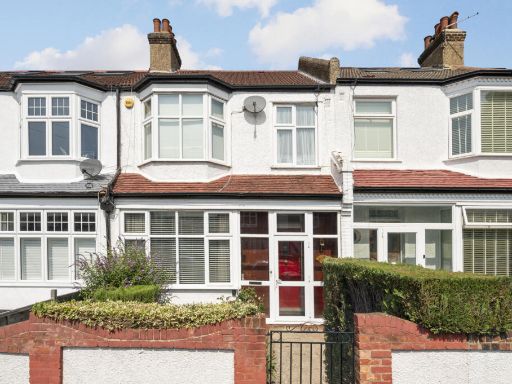 3 bedroom terraced house for sale in Abbott Avenue, Wimbledon, SW20 — £750,000 • 3 bed • 1 bath • 1027 ft²
3 bedroom terraced house for sale in Abbott Avenue, Wimbledon, SW20 — £750,000 • 3 bed • 1 bath • 1027 ft²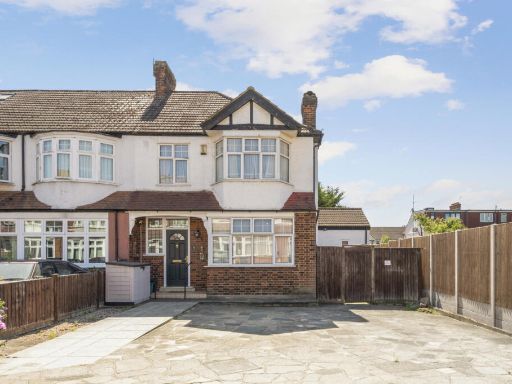 3 bedroom end of terrace house for sale in Elm Close, Raynes Park, SW20 — £775,000 • 3 bed • 1 bath • 1196 ft²
3 bedroom end of terrace house for sale in Elm Close, Raynes Park, SW20 — £775,000 • 3 bed • 1 bath • 1196 ft²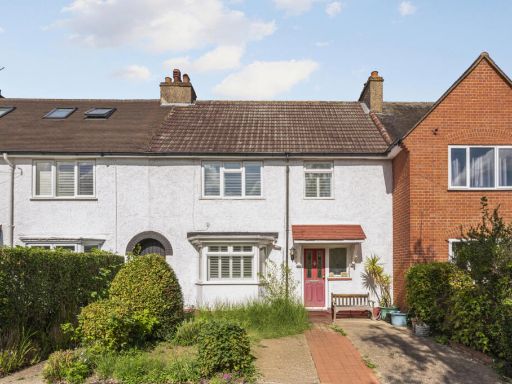 3 bedroom terraced house for sale in Toynbee Road, Wimbledon, SW20 — £875,000 • 3 bed • 1 bath • 994 ft²
3 bedroom terraced house for sale in Toynbee Road, Wimbledon, SW20 — £875,000 • 3 bed • 1 bath • 994 ft²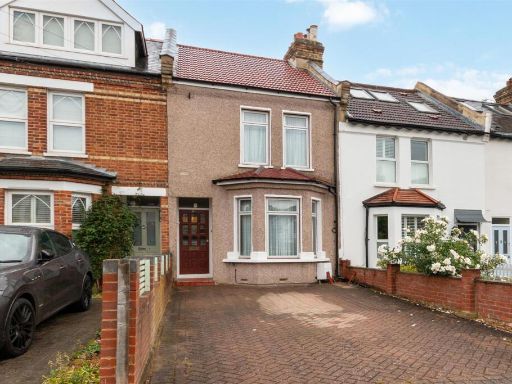 3 bedroom terraced house for sale in Durham Road, West Wimbledon, SW20 — £950,000 • 3 bed • 2 bath • 987 ft²
3 bedroom terraced house for sale in Durham Road, West Wimbledon, SW20 — £950,000 • 3 bed • 2 bath • 987 ft²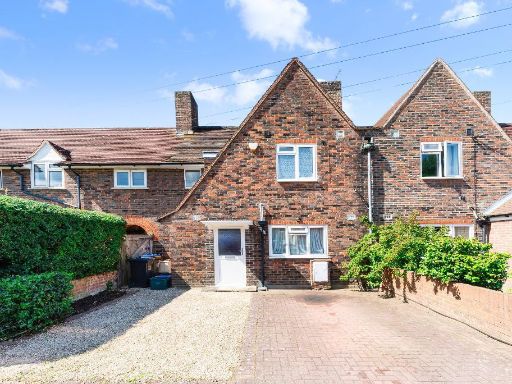 3 bedroom terraced house for sale in Haynt Walk, Wimbledon Chase, London, SW20 9NX, SW20 — £680,000 • 3 bed • 1 bath • 1088 ft²
3 bedroom terraced house for sale in Haynt Walk, Wimbledon Chase, London, SW20 9NX, SW20 — £680,000 • 3 bed • 1 bath • 1088 ft²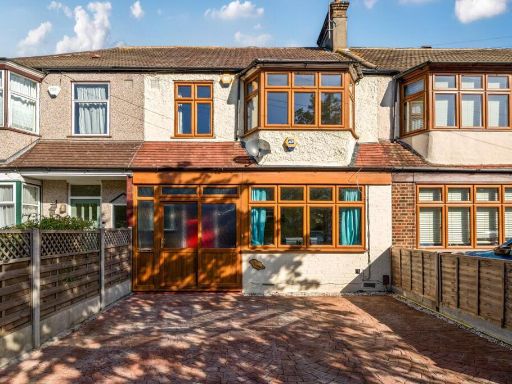 3 bedroom terraced house for sale in Firstway, Raynes Park, London, SW20 — £725,000 • 3 bed • 1 bath • 1184 ft²
3 bedroom terraced house for sale in Firstway, Raynes Park, London, SW20 — £725,000 • 3 bed • 1 bath • 1184 ft²



























