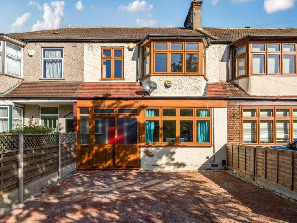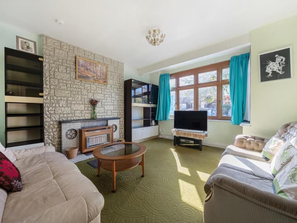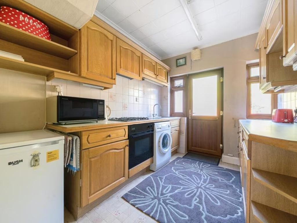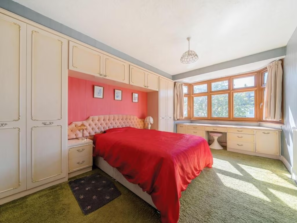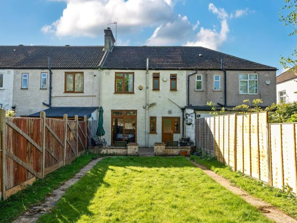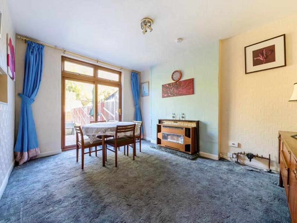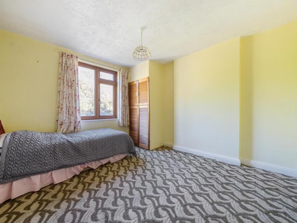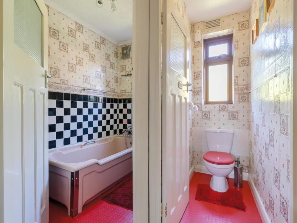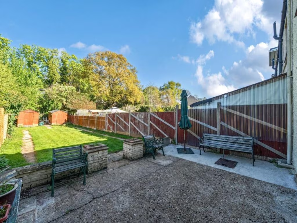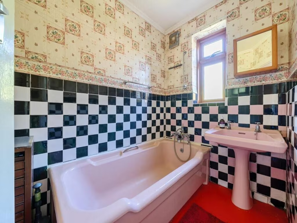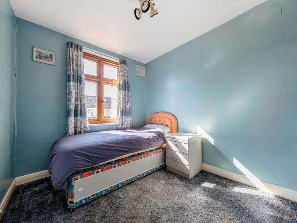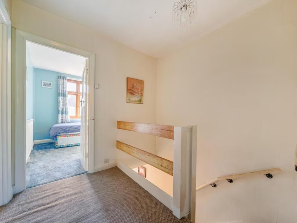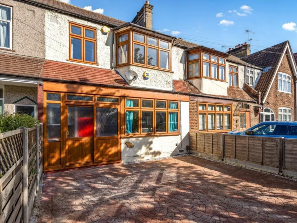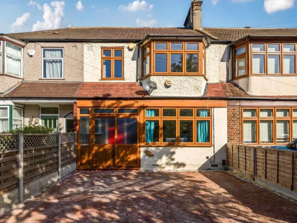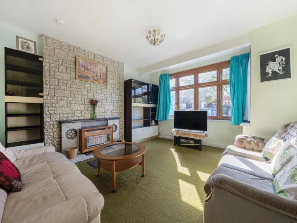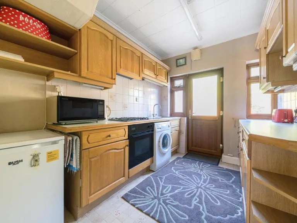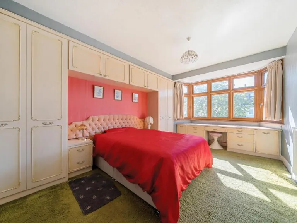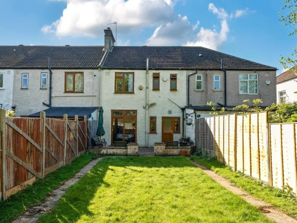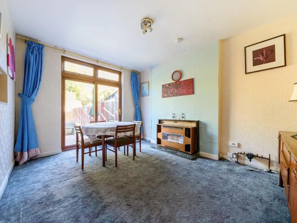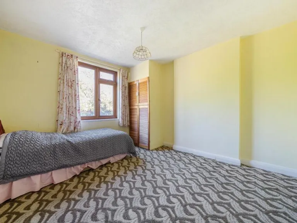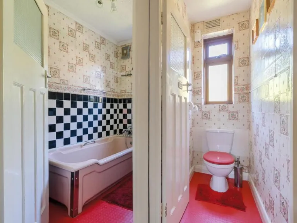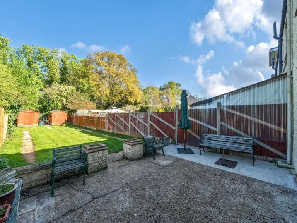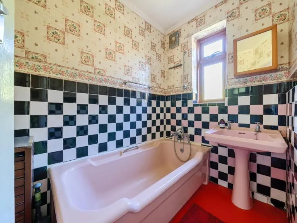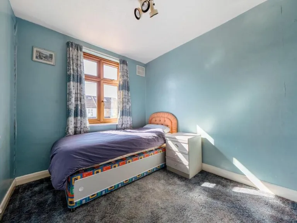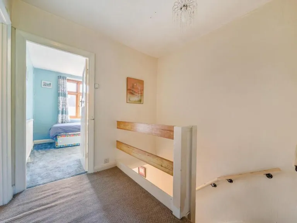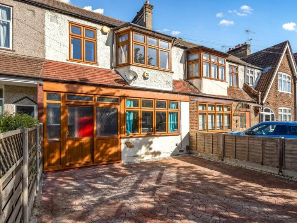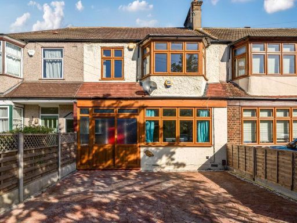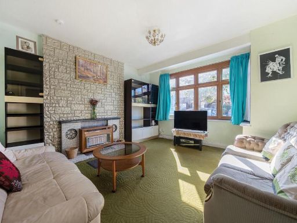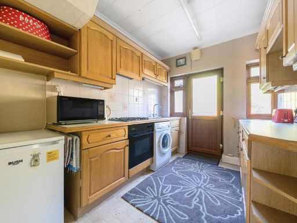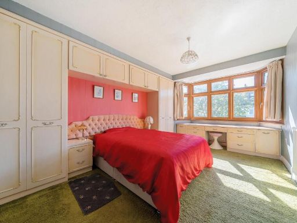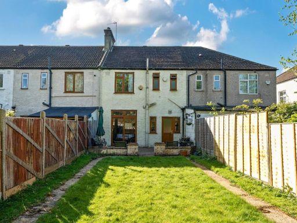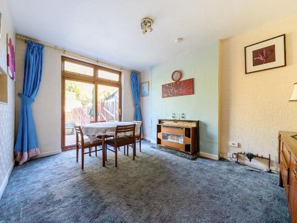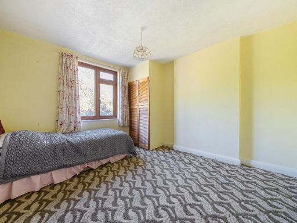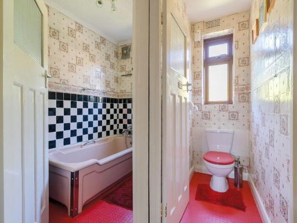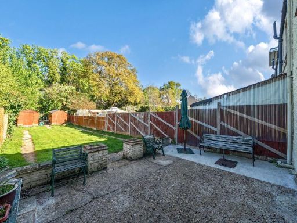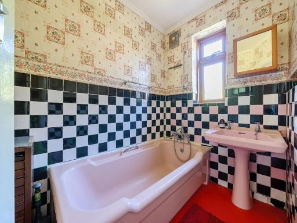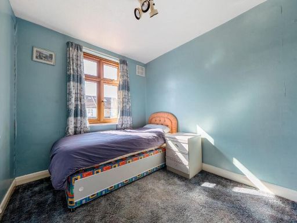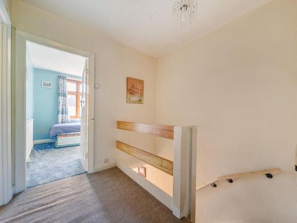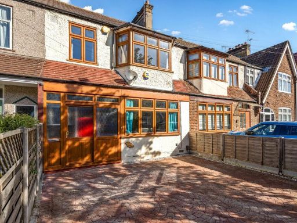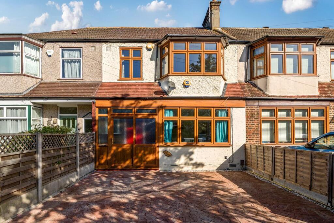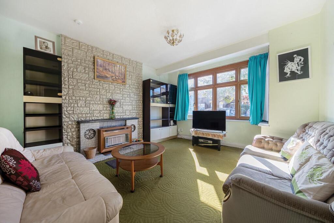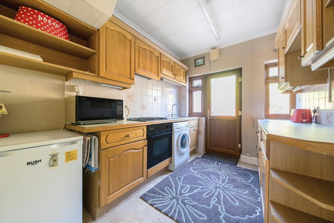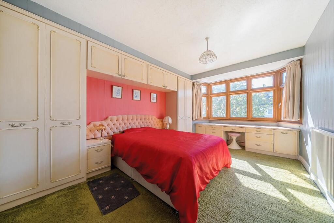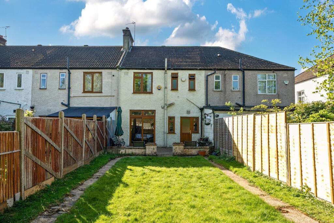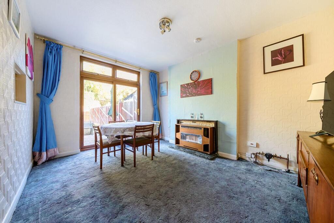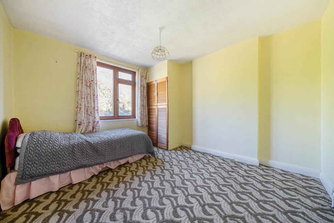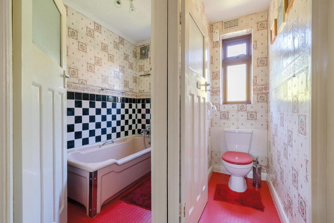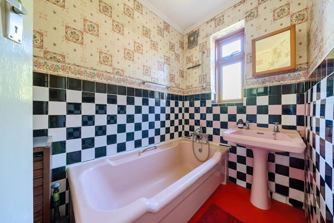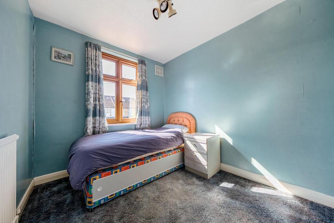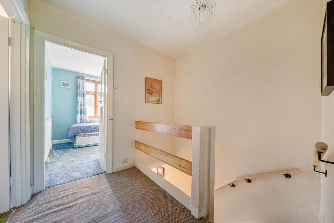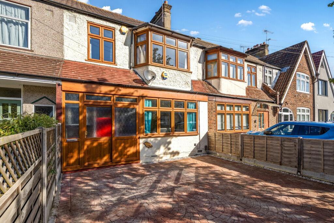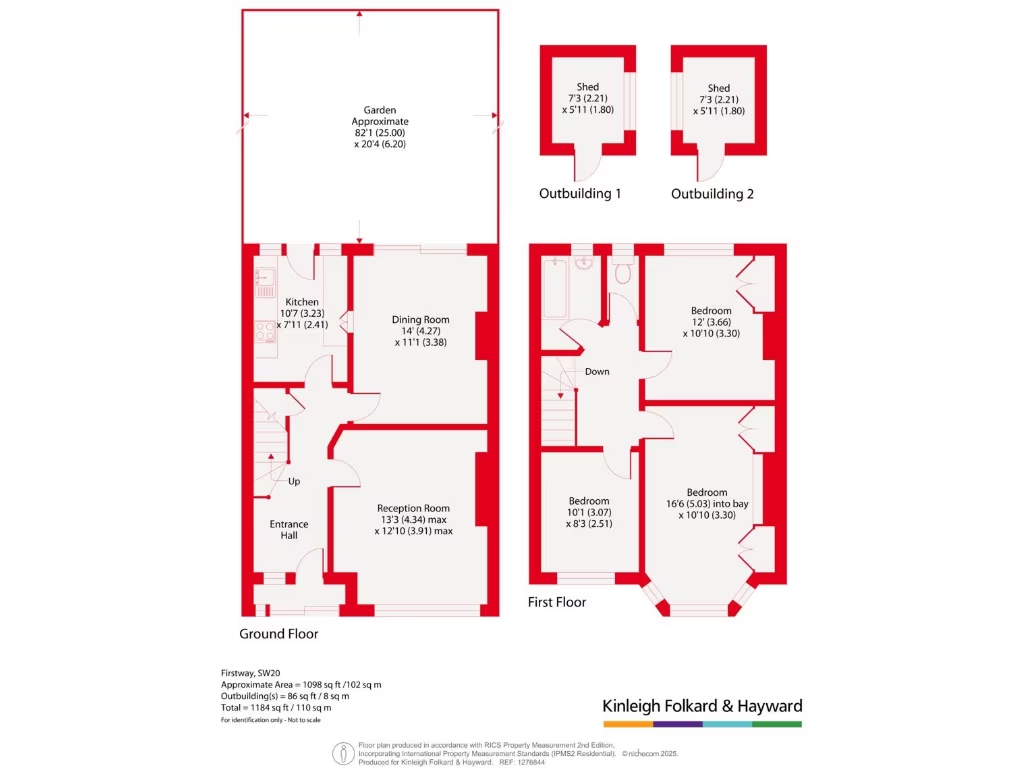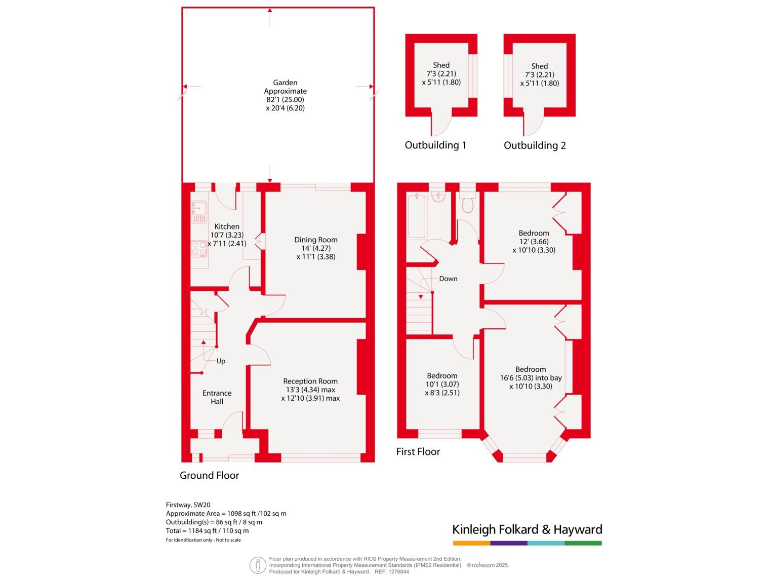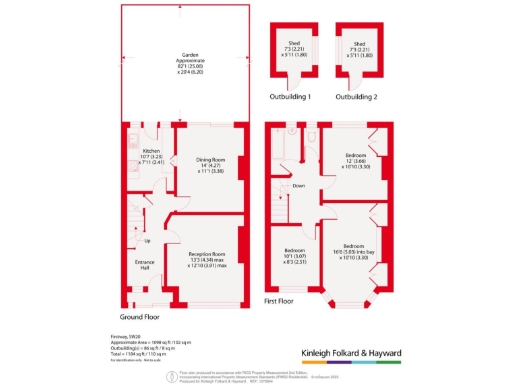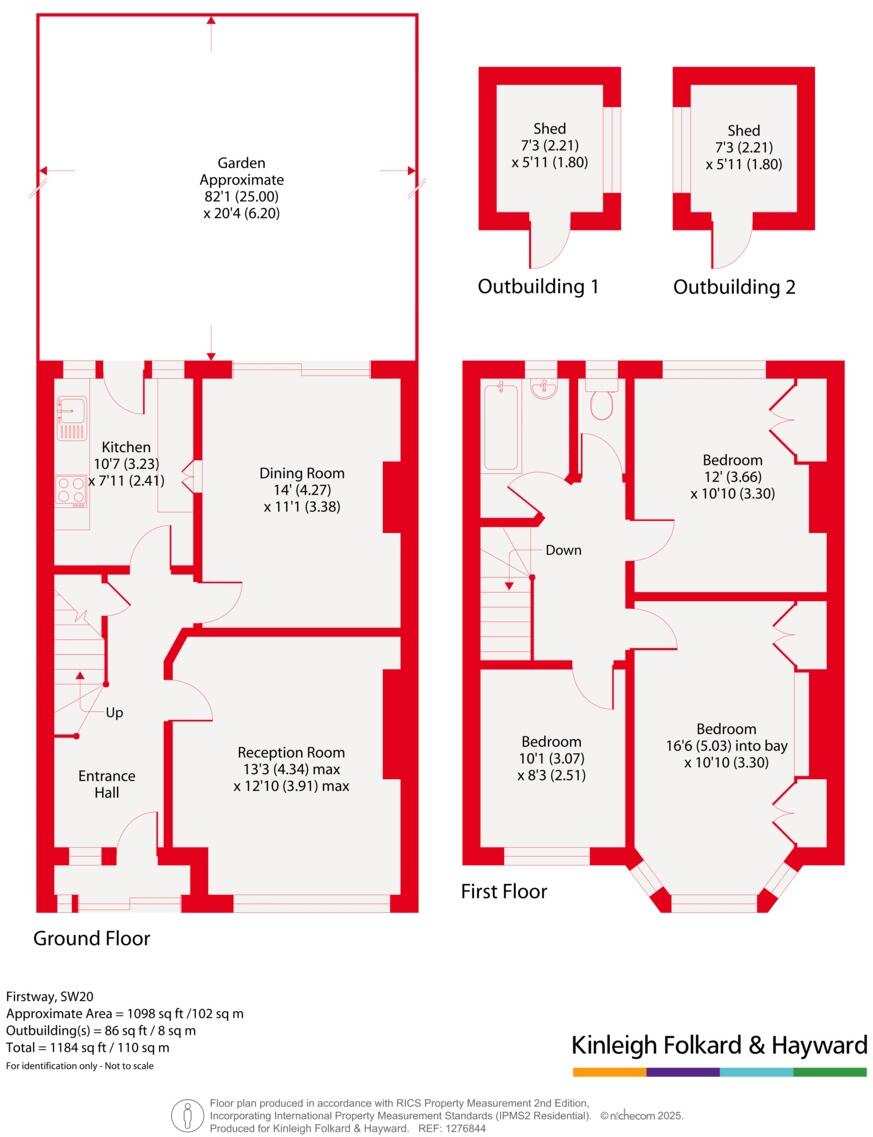Summary - Firstway, SW20 SW20 0JD
3 bed 1 bath Terraced
Three double bedrooms, long garden and off-street parking—chain-free with strong school links and development potential..
Three double bedrooms and separate reception and dining rooms
This 1930s end-terrace offers three double bedrooms across an average-sized 1,184 sq ft layout, with a reception room, separate dining room and long private garden. The property is chain-free and includes off-street parking — practical benefits for families and commuters headed to Raynes Park station or the A3.
Built in solid brick, the house retains period character such as a bay window and mid-century fireplace but will benefit from updating throughout. Double glazing is already installed (pre-2002) and heating is by mains-gas boiler and radiators. There is good broadband and mobile signal for remote working, and the location adjoins highly regarded primary and secondary schools.
Notable negatives are clear: the home likely lacks wall insulation (solid brick, as built) and the décor and services will suit buyers prepared to modernise. There is a single bathroom and council tax is above average. Crime levels in the immediate area are recorded as high, which should be weighed against the strong local amenities and wealthy wider area.
For buyers seeking development potential, the plot and layout present scope for extension or reconfiguration subject to planning consent. This makes the house suitable for growing families seeking space and schools nearby, or for an investor/owner-occupier prepared to renovate to add value.
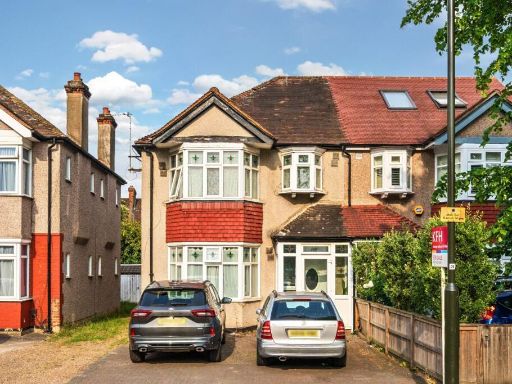 3 bedroom semi-detached house for sale in Grand Drive, London, SW20 — £800,000 • 3 bed • 3 bath • 1582 ft²
3 bedroom semi-detached house for sale in Grand Drive, London, SW20 — £800,000 • 3 bed • 3 bath • 1582 ft²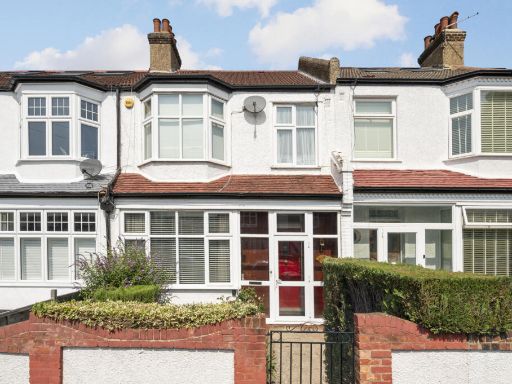 3 bedroom terraced house for sale in Abbott Avenue, Wimbledon, SW20 — £750,000 • 3 bed • 1 bath • 1027 ft²
3 bedroom terraced house for sale in Abbott Avenue, Wimbledon, SW20 — £750,000 • 3 bed • 1 bath • 1027 ft²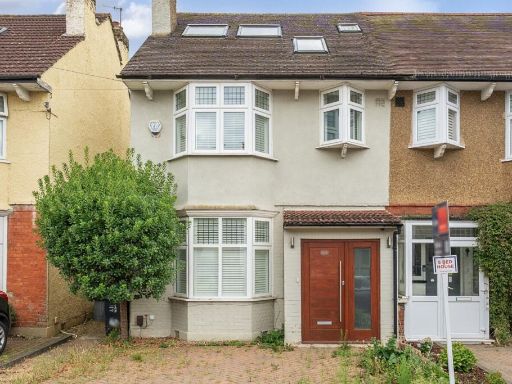 5 bedroom semi-detached house for sale in Camberley Avenue, West Wimbledon, London, SW20 — £1,150,000 • 5 bed • 2 bath • 1523 ft²
5 bedroom semi-detached house for sale in Camberley Avenue, West Wimbledon, London, SW20 — £1,150,000 • 5 bed • 2 bath • 1523 ft²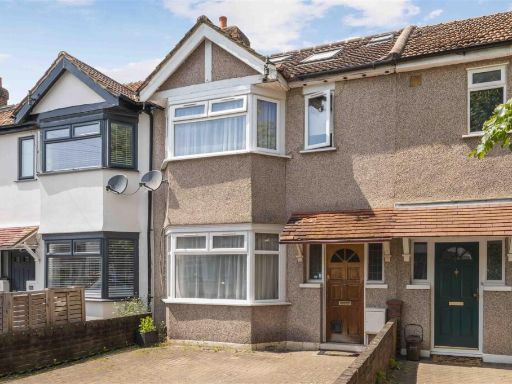 4 bedroom terraced house for sale in Tennyson Avenue, Motspur Park, KT3 — £650,000 • 4 bed • 2 bath • 1159 ft²
4 bedroom terraced house for sale in Tennyson Avenue, Motspur Park, KT3 — £650,000 • 4 bed • 2 bath • 1159 ft²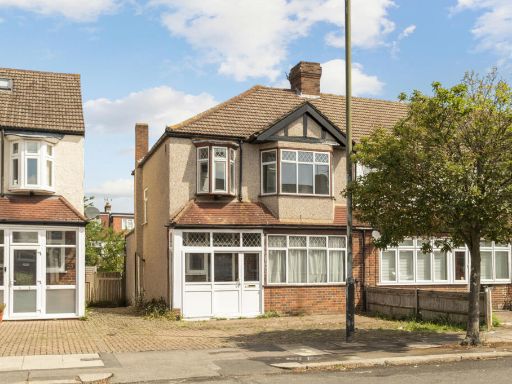 3 bedroom end of terrace house for sale in Crossway, Raynes Park, SW20 — £700,000 • 3 bed • 2 bath • 1300 ft²
3 bedroom end of terrace house for sale in Crossway, Raynes Park, SW20 — £700,000 • 3 bed • 2 bath • 1300 ft²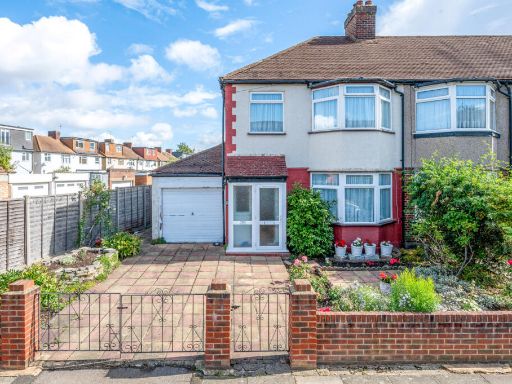 3 bedroom end of terrace house for sale in Glenthorpe Road, Morden, SM4 — £650,000 • 3 bed • 1 bath • 938 ft²
3 bedroom end of terrace house for sale in Glenthorpe Road, Morden, SM4 — £650,000 • 3 bed • 1 bath • 938 ft²