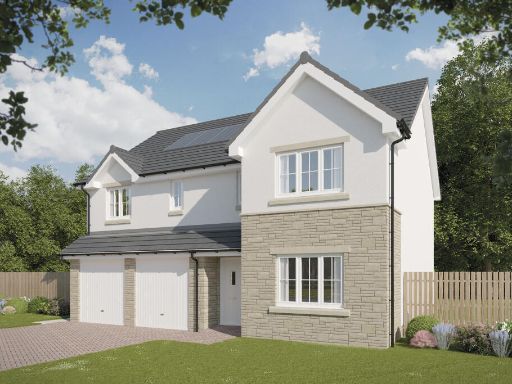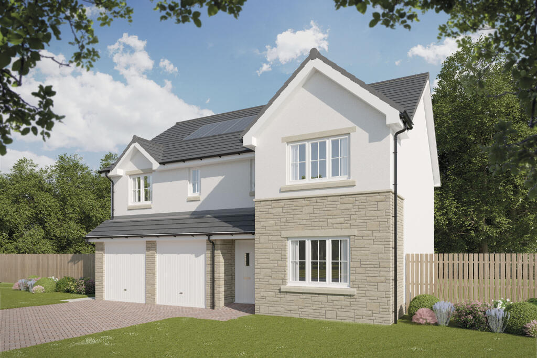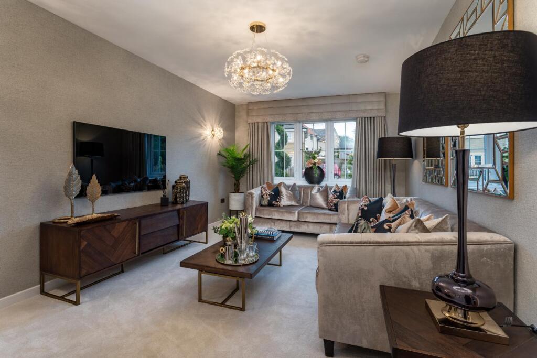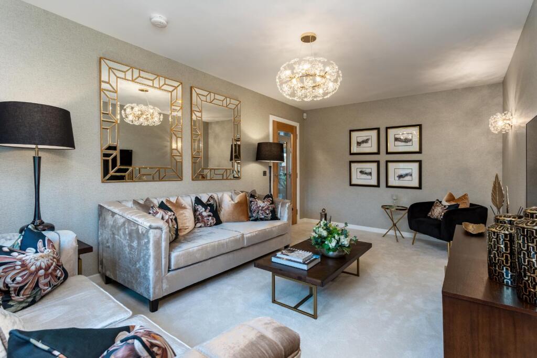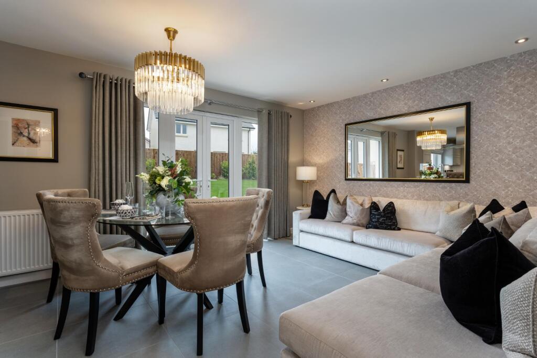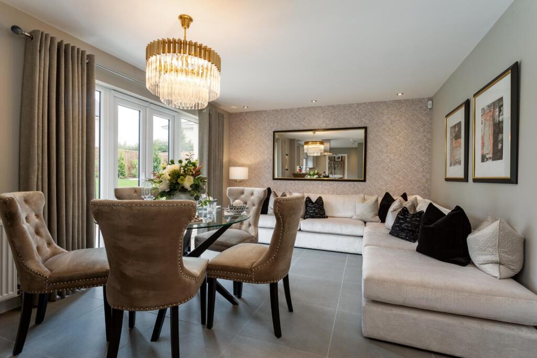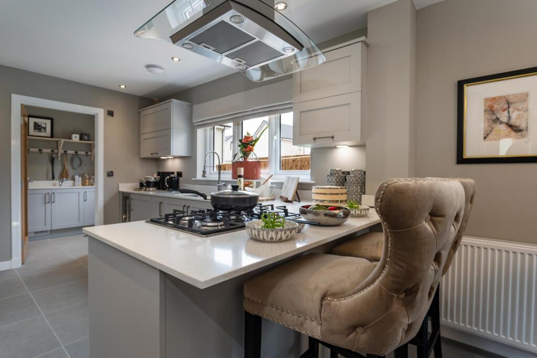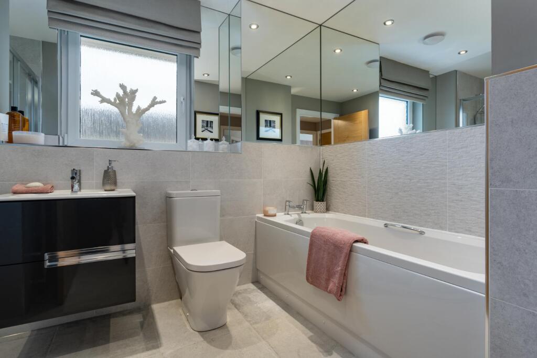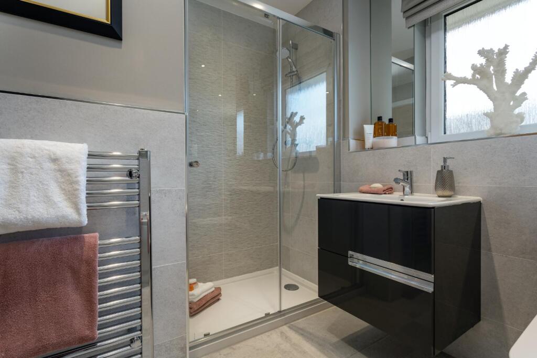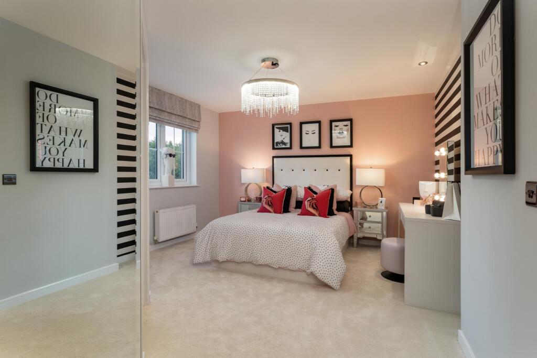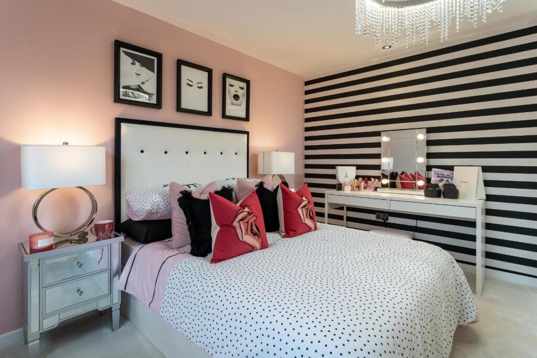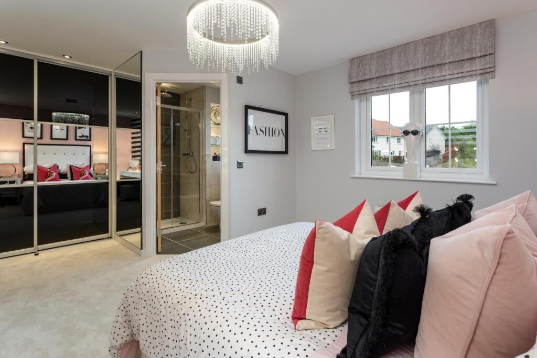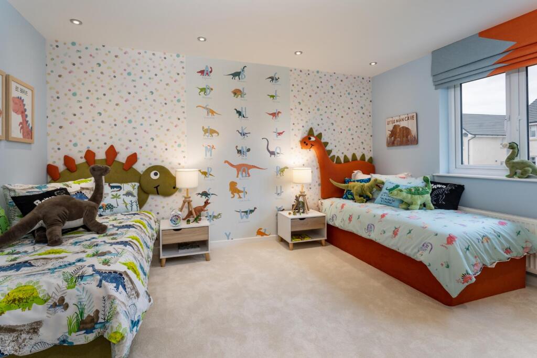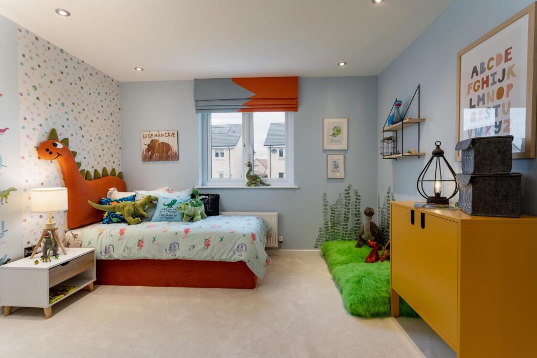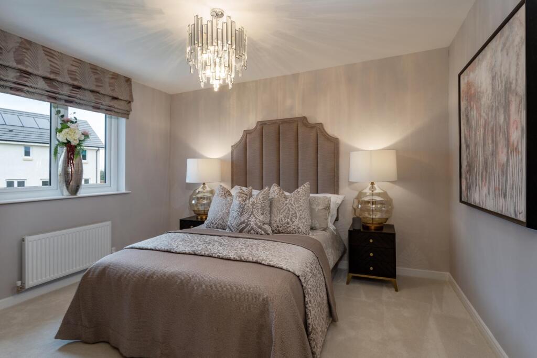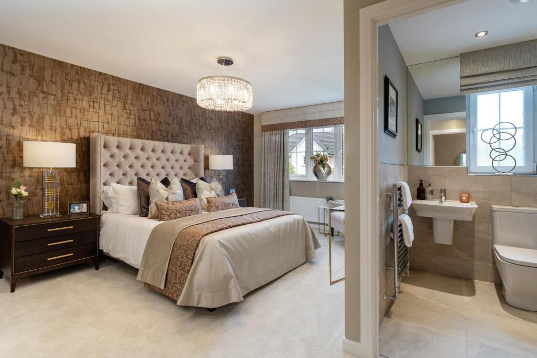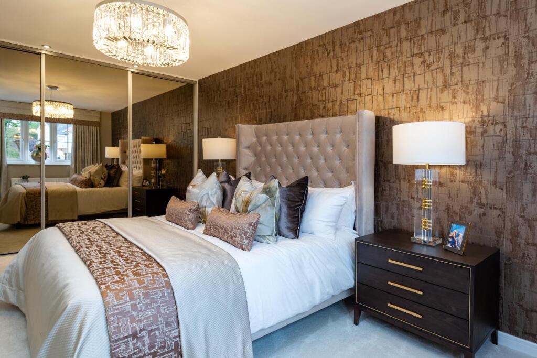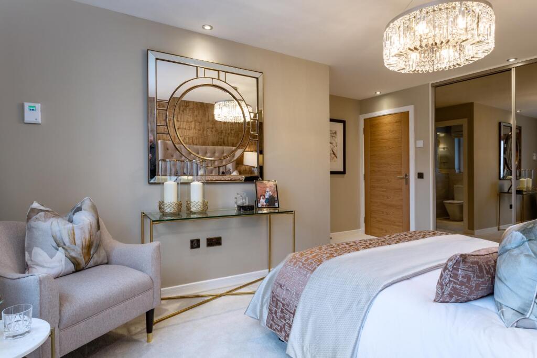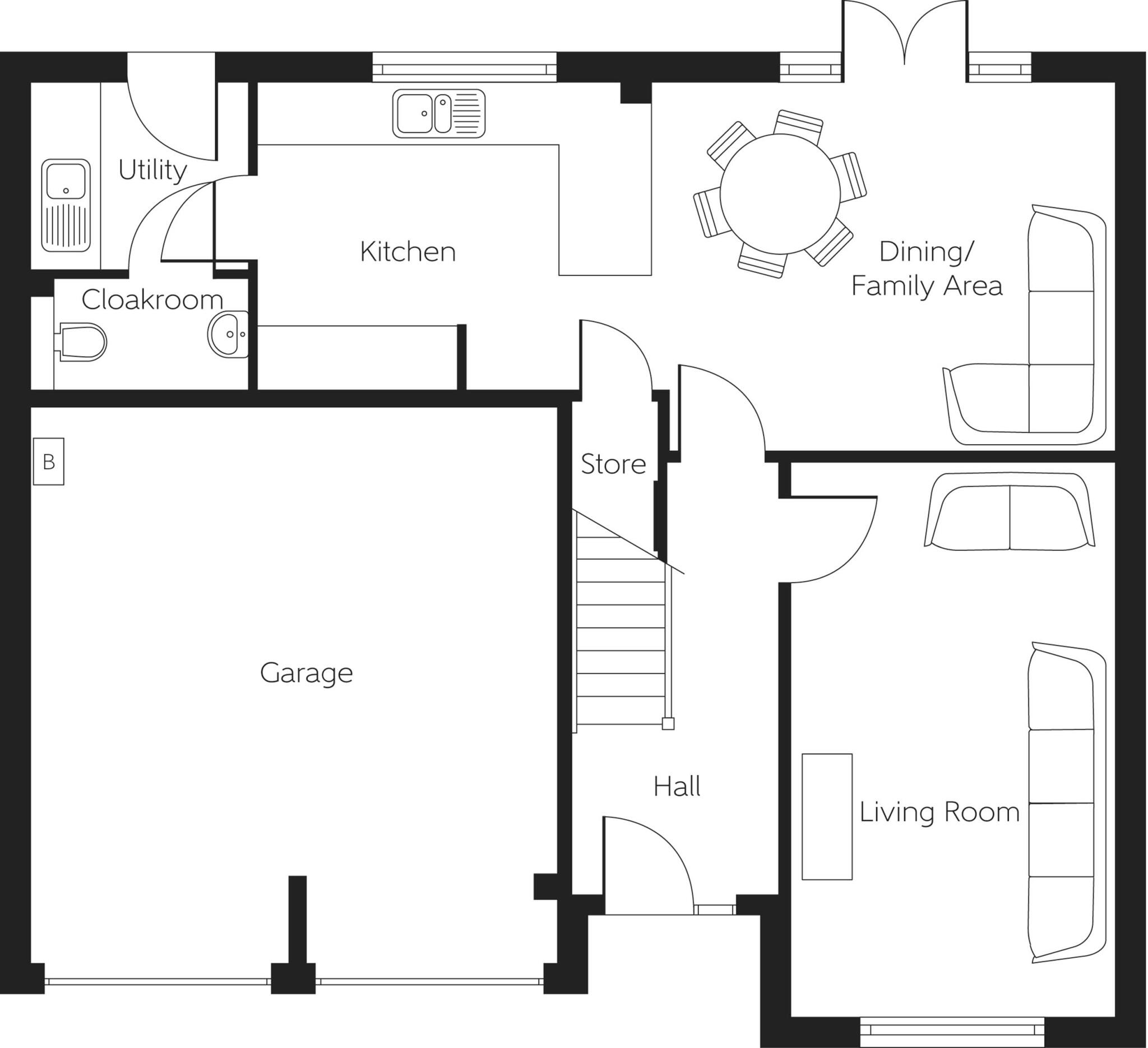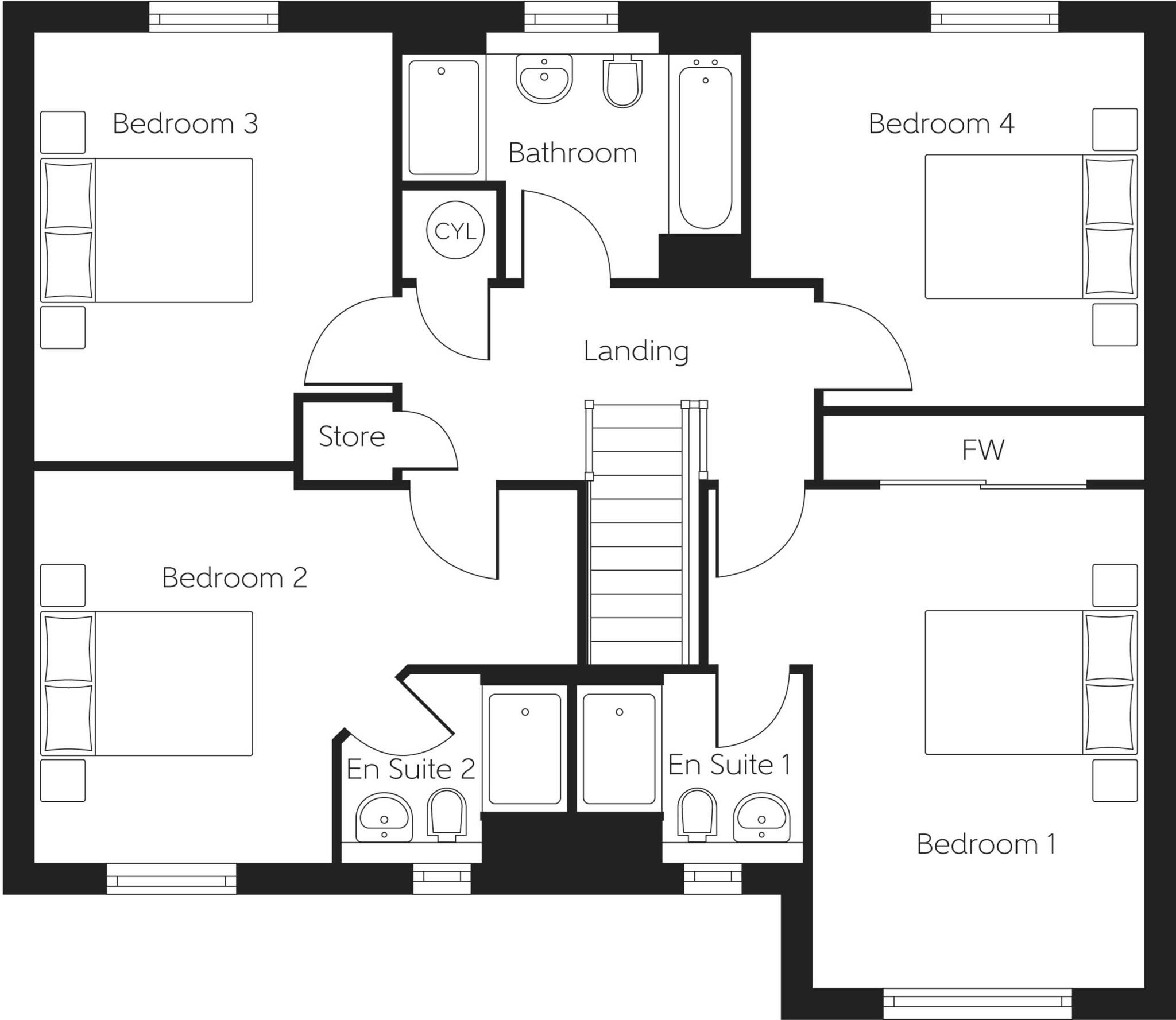Summary - Lochend Road,
Gartcosh,
North Lanarkshire,
G69 8BD G69 8AZ
4 bed 1 bath Detached
Spacious new-build family home with double garage and modern open-plan living..
4 double bedrooms, two with en-suite shower rooms
Open-plan kitchen, family and dining area with French doors
Integral double garage and driveway parking for multiple vehicles
Modern fitted kitchen with integrated oven, hob and chimney hood
Chain-free new build with 10-year NHBC Buildmark policy
Estate Management Charge £173; annual service charge stated as none
Council tax Band F — described as expensive
Wider area recorded as very deprived; local classification 'hard pressed'
This four-bedroom detached new build (The Burgess) is arranged for family life with an open-plan kitchen, dining and family area that opens via French doors to the rear garden. Two bedrooms have en-suite shower rooms and all four are double-sized, giving flexible sleeping and workspace options. An integral double garage and driveway add secure parking and storage. The home includes a modern fitted kitchen with integrated oven, hob and hood, plus utility and cloakroom for everyday convenience.
Practical protections are in place: a 10-year NHBC Buildmark policy and a two-year builder warranty on completion. The property is chain-free and marketed with some developer incentives on selected plots that could reduce upfront costs. Connectivity is strong — excellent mobile signal and fast broadband — and the house sits about a 20-minute drive from central Glasgow, close to green spaces and local amenities.
Notable costs and local factors are set out clearly. Council tax is band F and described as expensive. There is an Estate Management Charge of £173 (classified here as below average), and the wider area is recorded as having high deprivation and a local classification of “hard pressed rented terraces,” which may affect long-term local services and demographics. Buyers should check specific offer eligibility and plot terms before relying on promotional savings.
Suitable for growing families seeking new-build convenience and good commuter links, this home balances contemporary finishes with family-focused layout. Be aware of the higher council tax band and community profile when comparing longer-term running costs and neighbourhood expectations.
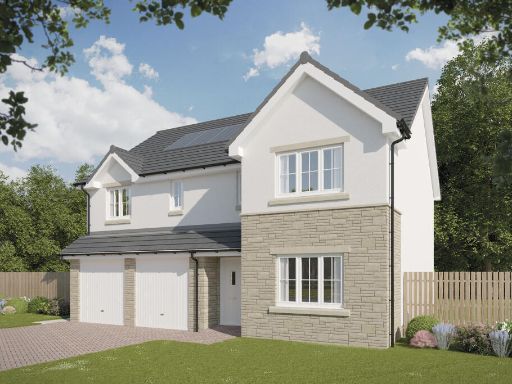 4 bedroom detached house for sale in Lochend Road,
Gartcosh,
North Lanarkshire,
G69 8BD, G69 — £459,995 • 4 bed • 1 bath • 1615 ft²
4 bedroom detached house for sale in Lochend Road,
Gartcosh,
North Lanarkshire,
G69 8BD, G69 — £459,995 • 4 bed • 1 bath • 1615 ft²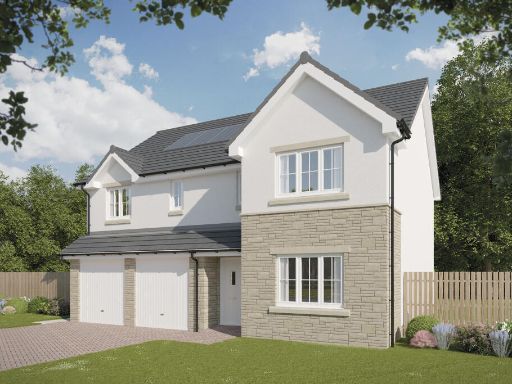 4 bedroom detached house for sale in Lochend Road,
Gartcosh,
North Lanarkshire,
G69 8BD, G69 — £464,995 • 4 bed • 1 bath • 1615 ft²
4 bedroom detached house for sale in Lochend Road,
Gartcosh,
North Lanarkshire,
G69 8BD, G69 — £464,995 • 4 bed • 1 bath • 1615 ft²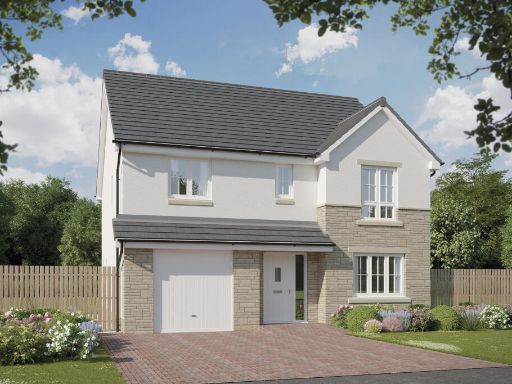 4 bedroom detached house for sale in Lochend Road,
Gartcosh,
North Lanarkshire,
G69 8BD, G69 — £403,995 • 4 bed • 1 bath • 1500 ft²
4 bedroom detached house for sale in Lochend Road,
Gartcosh,
North Lanarkshire,
G69 8BD, G69 — £403,995 • 4 bed • 1 bath • 1500 ft² 4 bedroom detached house for sale in Lochend Road,
Gartcosh,
North Lanarkshire,
G69 8BD, G69 — £401,995 • 4 bed • 1 bath • 1500 ft²
4 bedroom detached house for sale in Lochend Road,
Gartcosh,
North Lanarkshire,
G69 8BD, G69 — £401,995 • 4 bed • 1 bath • 1500 ft²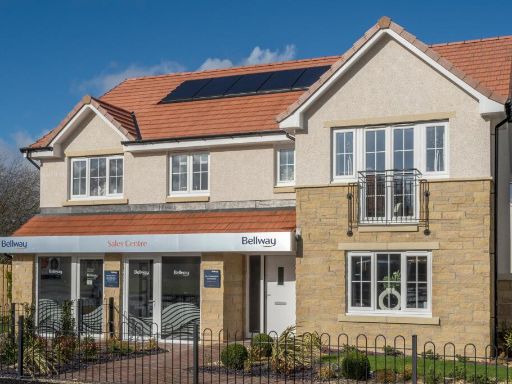 5 bedroom detached house for sale in Lochend Road,
Gartcosh,
North Lanarkshire,
G69 8BD, G69 — £484,995 • 5 bed • 1 bath • 1793 ft²
5 bedroom detached house for sale in Lochend Road,
Gartcosh,
North Lanarkshire,
G69 8BD, G69 — £484,995 • 5 bed • 1 bath • 1793 ft²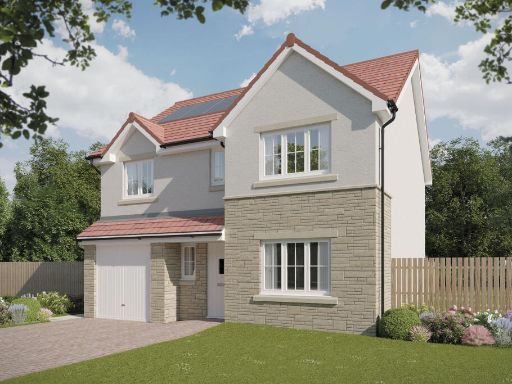 4 bedroom detached house for sale in Lochend Road,
Gartcosh,
North Lanarkshire,
G69 8BD, G69 — £377,995 • 4 bed • 1 bath • 1315 ft²
4 bedroom detached house for sale in Lochend Road,
Gartcosh,
North Lanarkshire,
G69 8BD, G69 — £377,995 • 4 bed • 1 bath • 1315 ft²

































