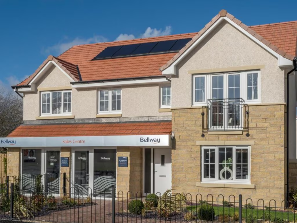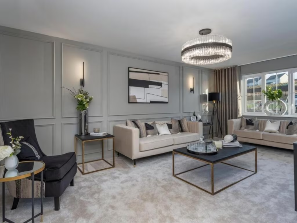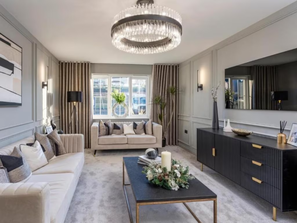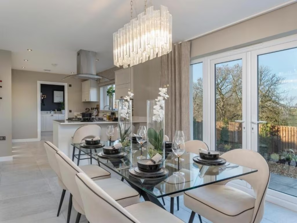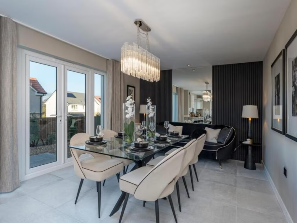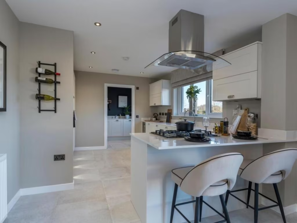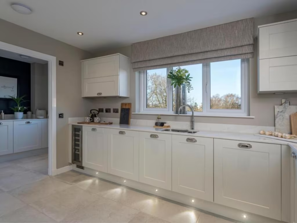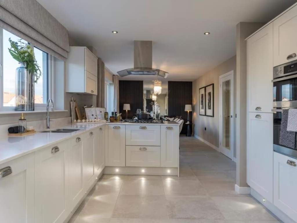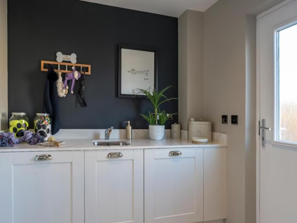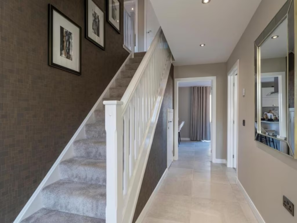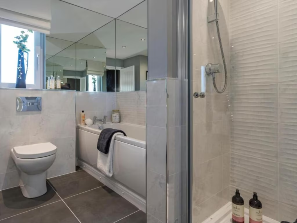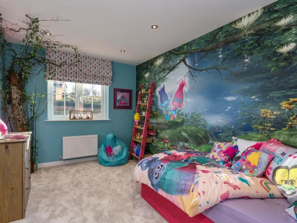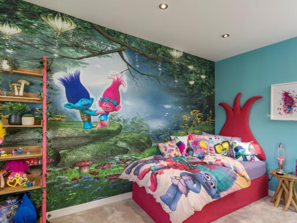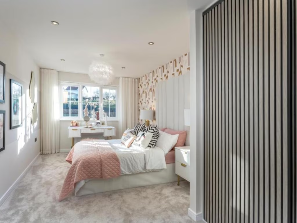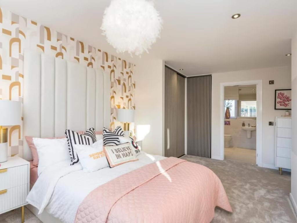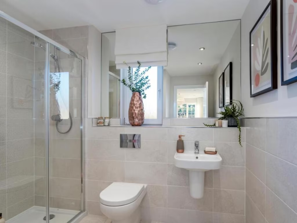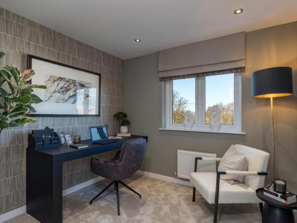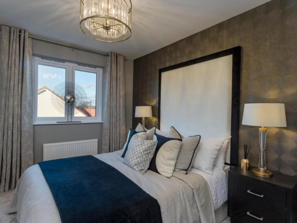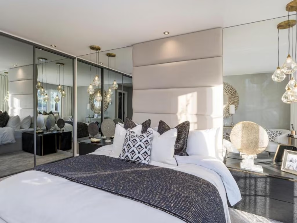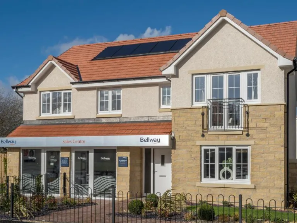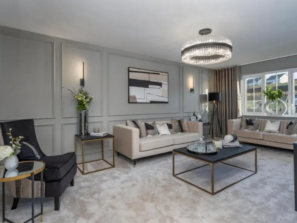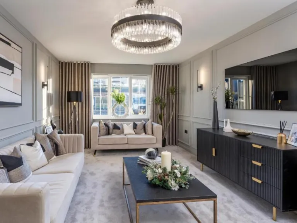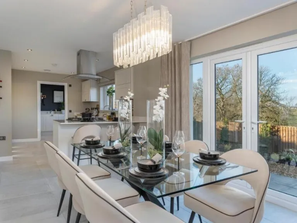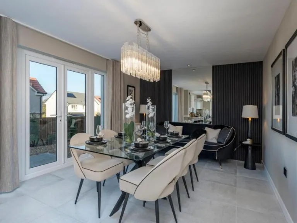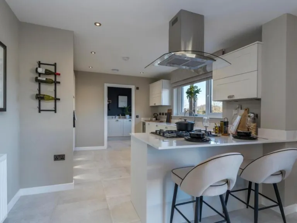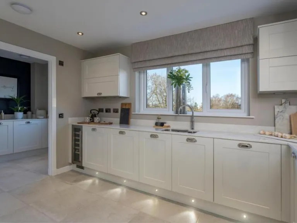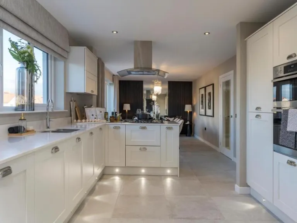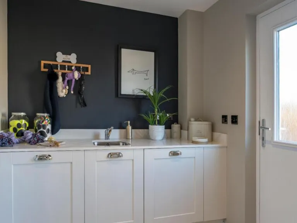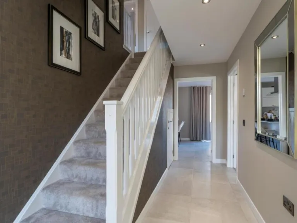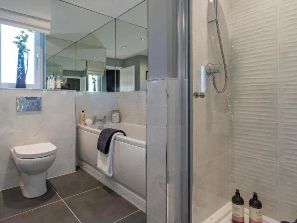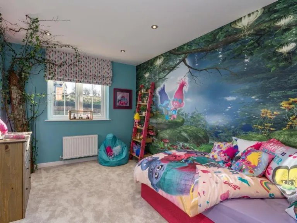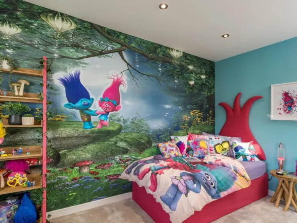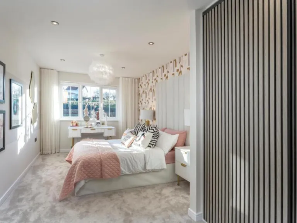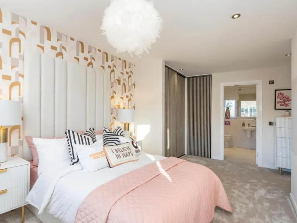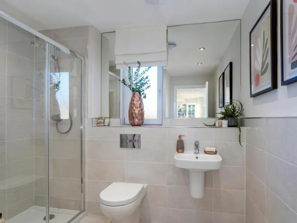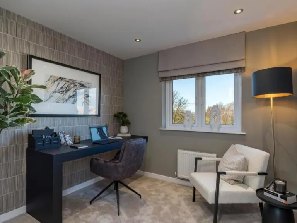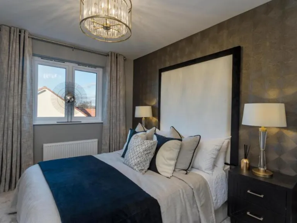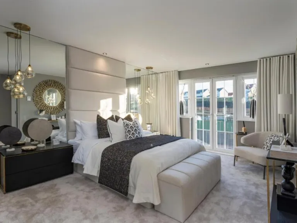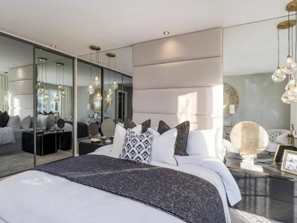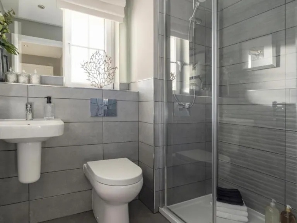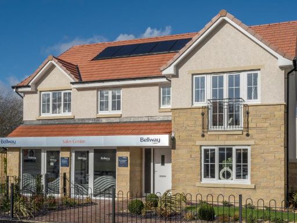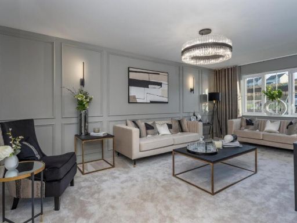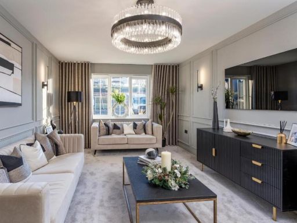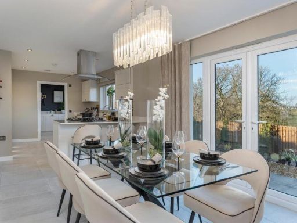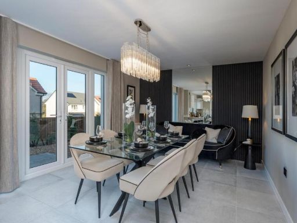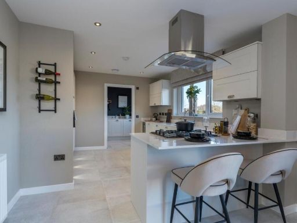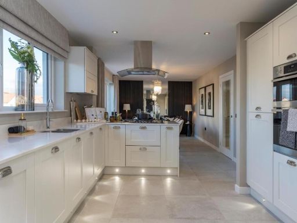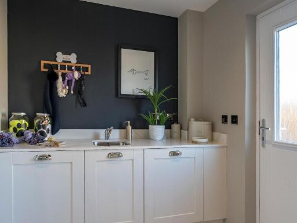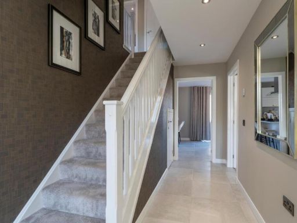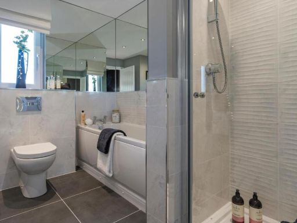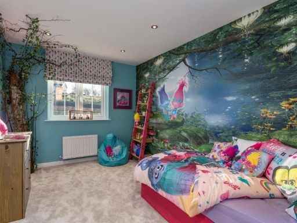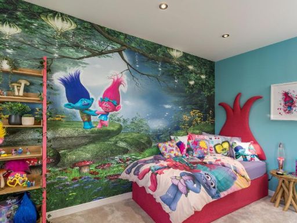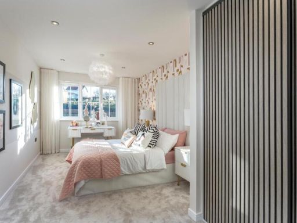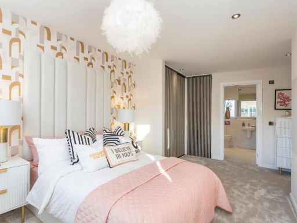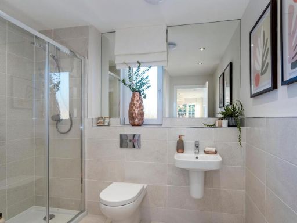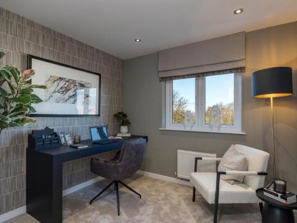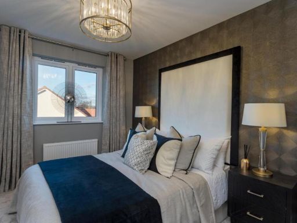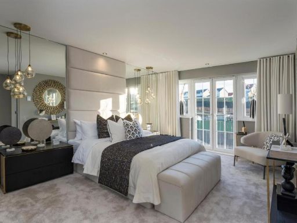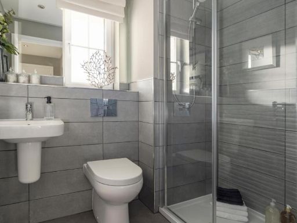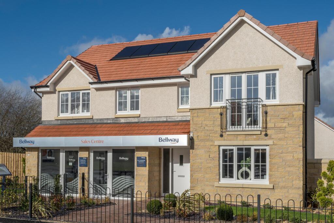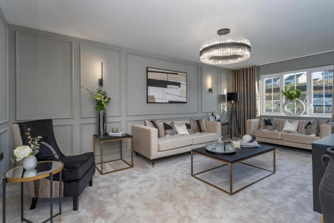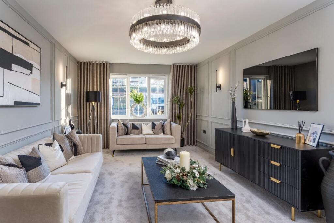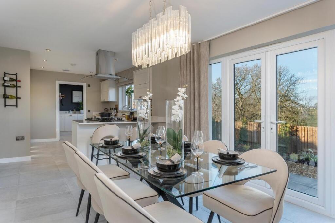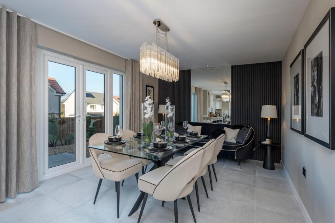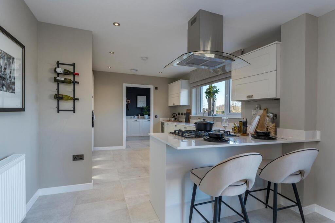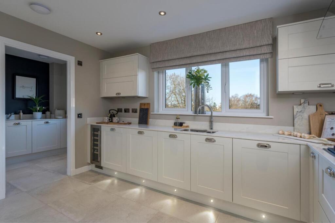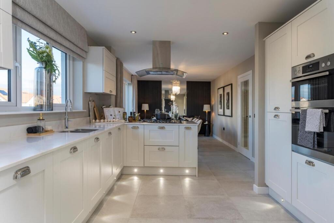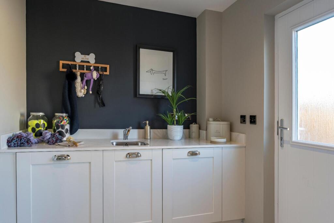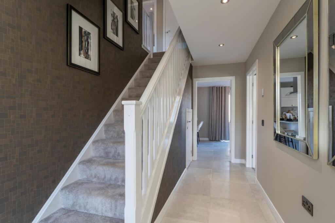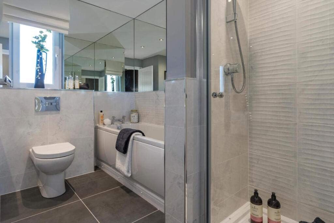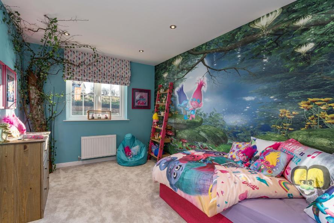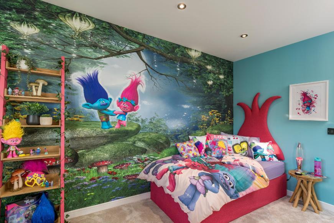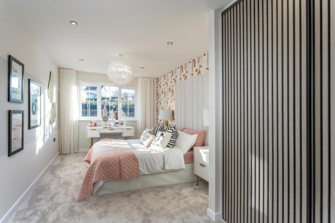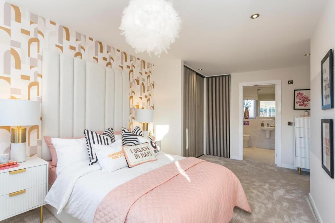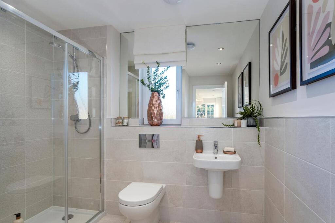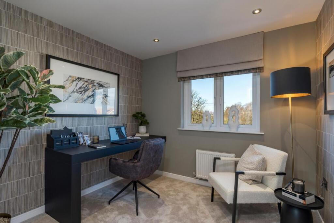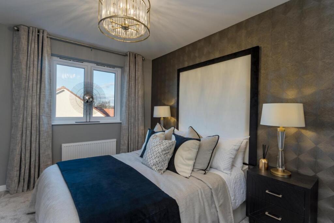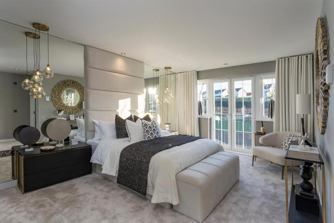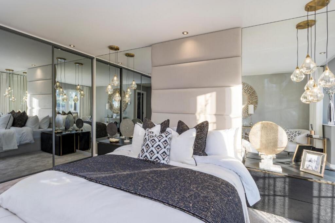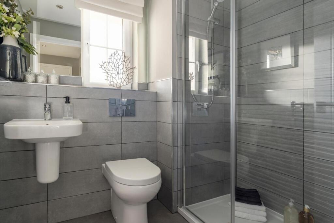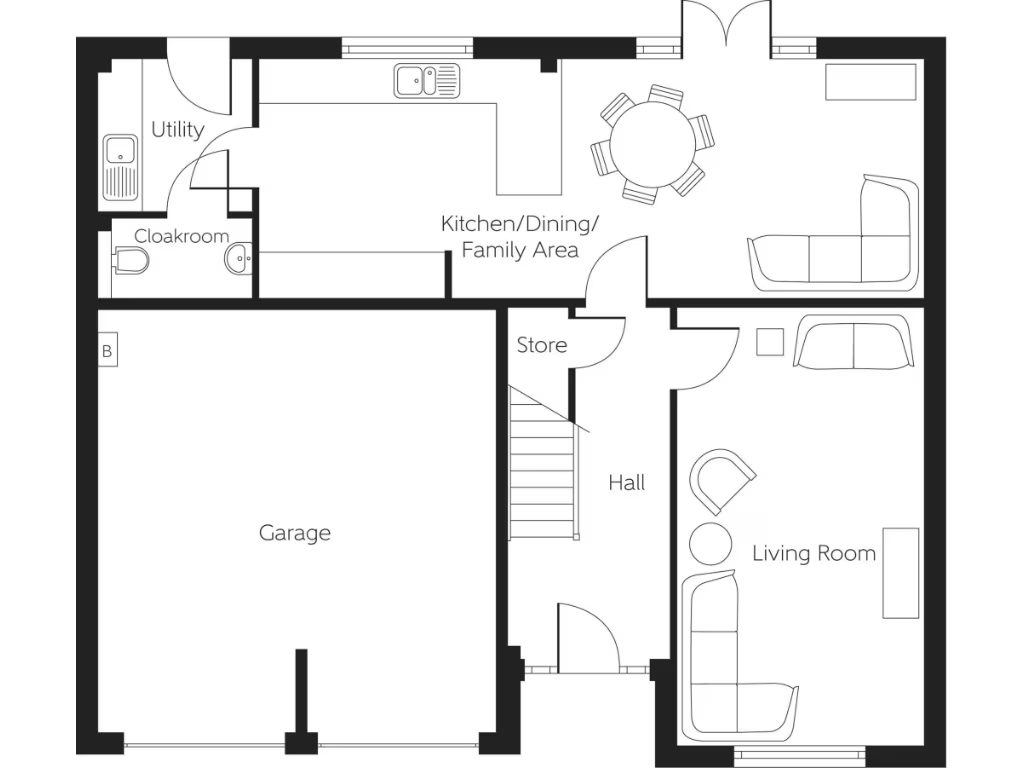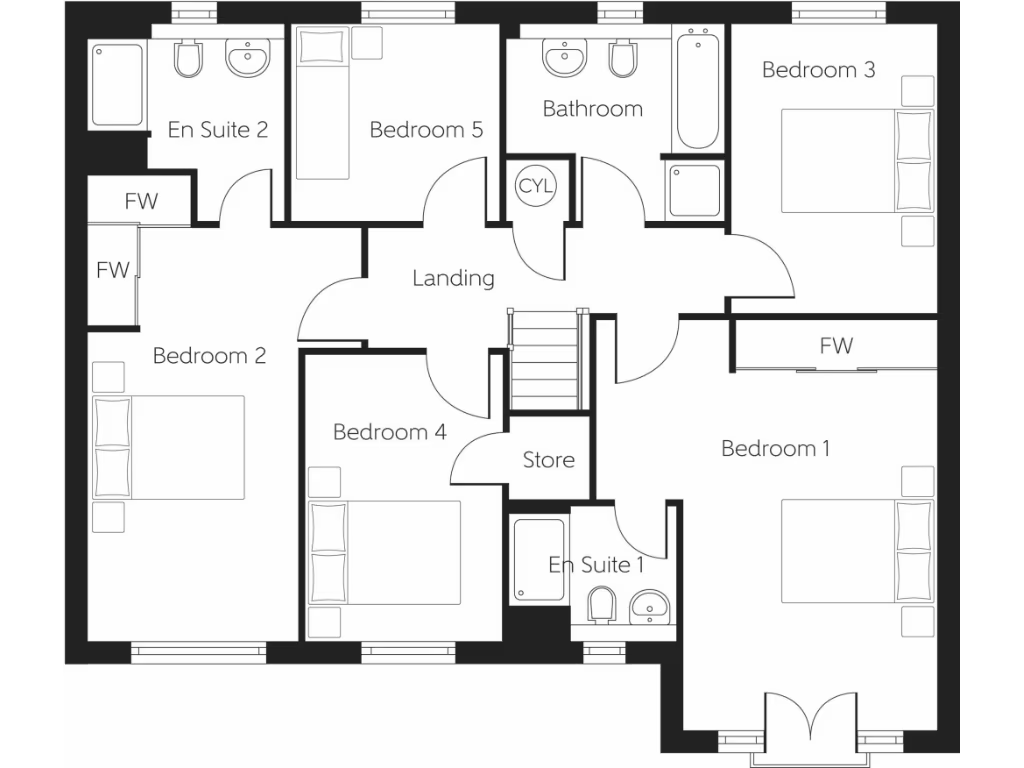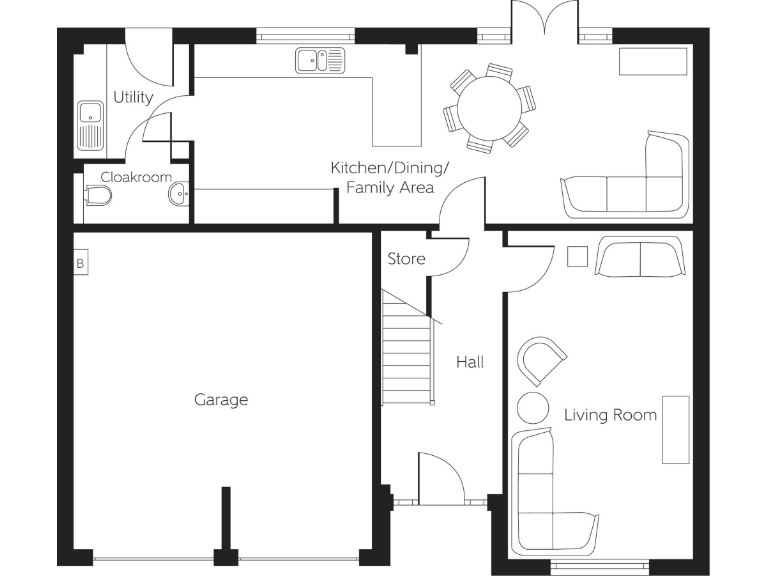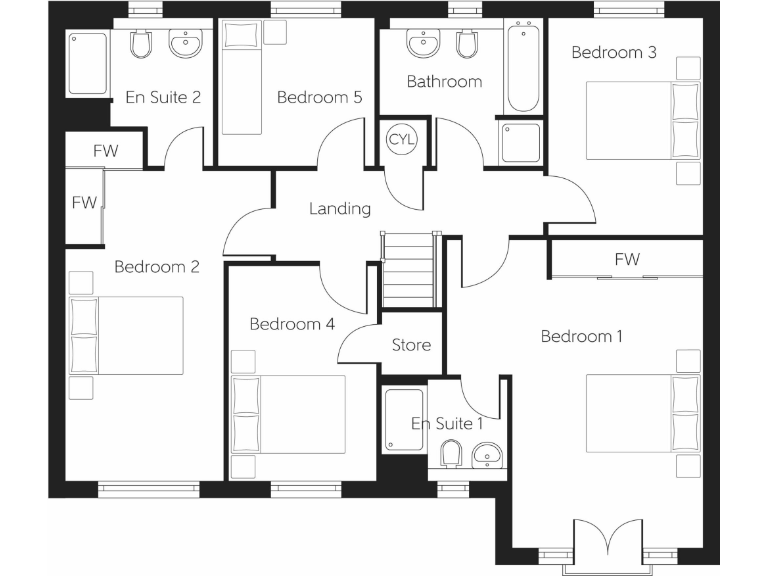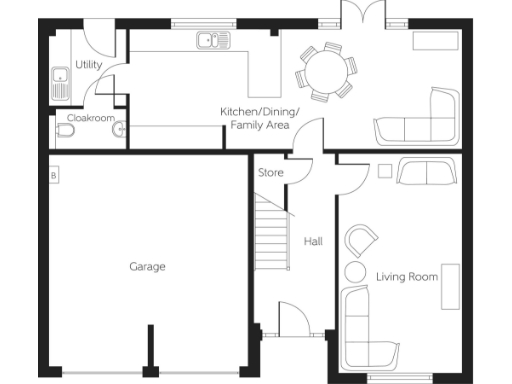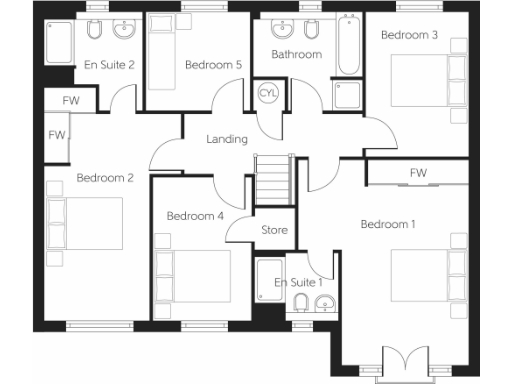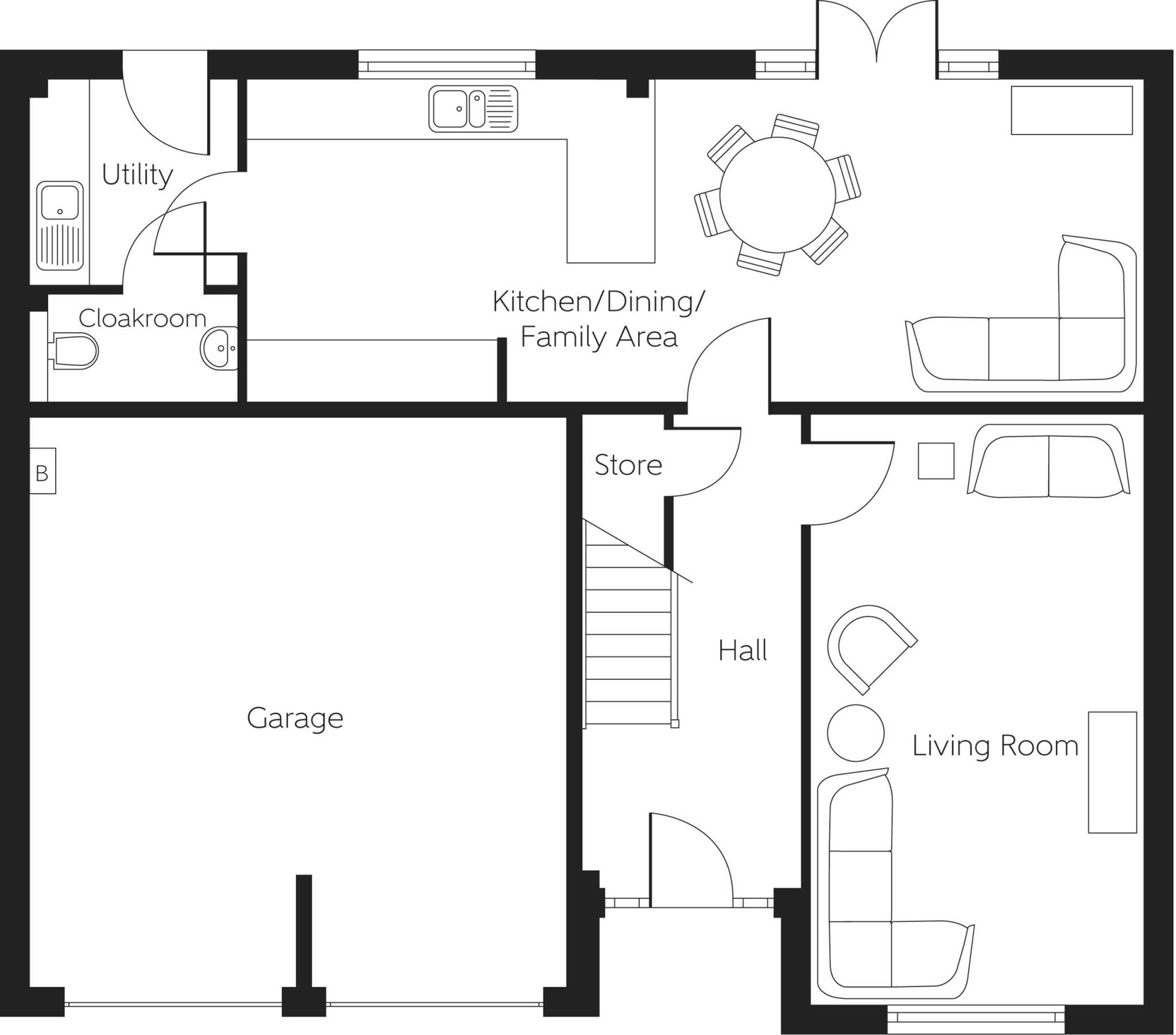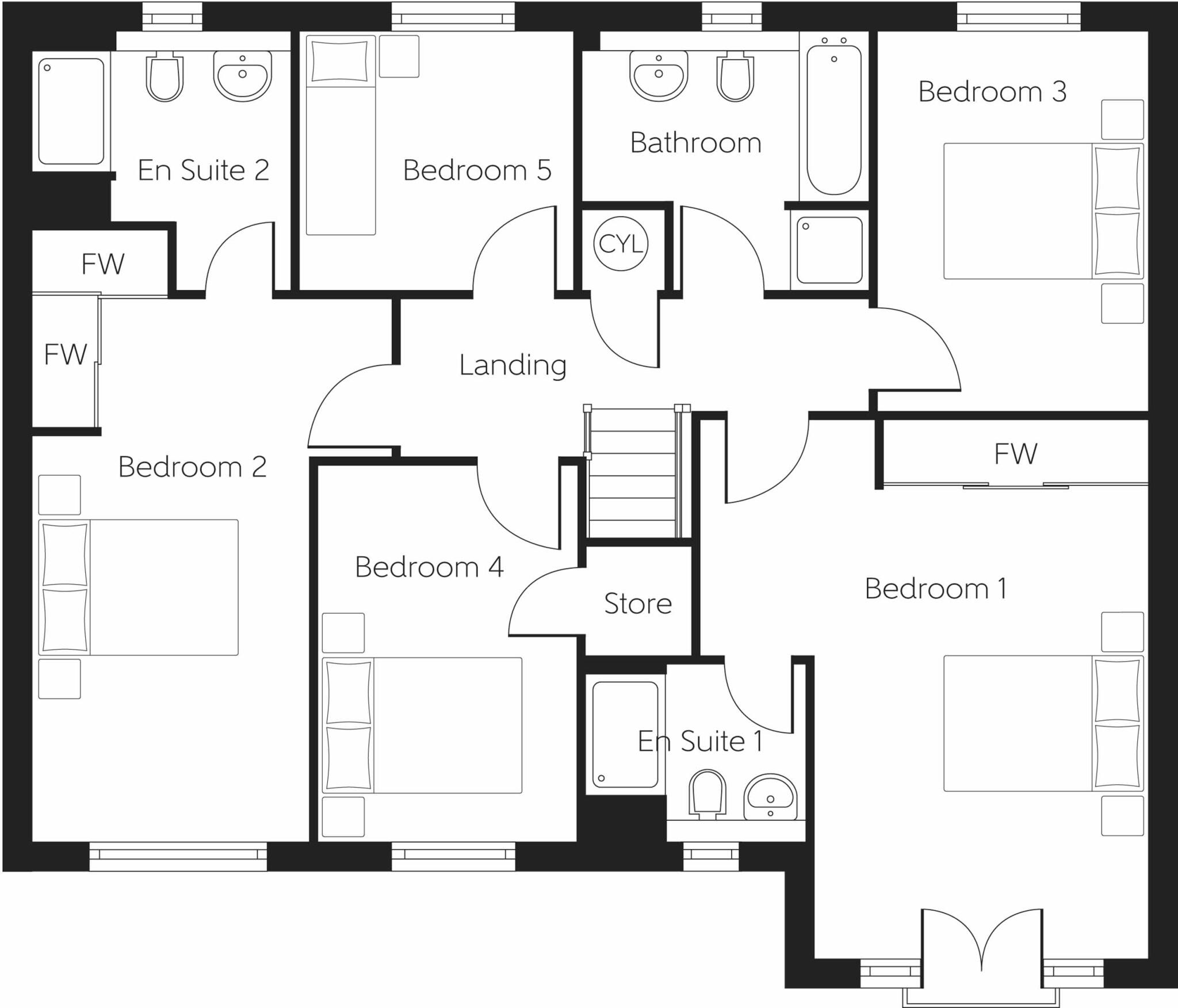Summary - Lochend Road,
Gartcosh,
North Lanarkshire,
G69 8BD G69 8AZ
5 bed 1 bath Detached
Brand-new five-bedroom family home with open-plan living and double garage, 20 minutes from Glasgow..
Brand-new five-bedroom detached family home, chain free
Open-plan kitchen/dining/family room with French doors to garden
Master bedroom with Juliet balcony, fitted wardrobe and en suite
Bedroom 2 also has an en suite; family bathroom for other bedrooms
Integral double garage and utility room; solar panels fitted
1,793 sq ft internal area; NHBC 10-year Buildmark warranty included
Estate management charge £173pa; council tax band F (expensive)
Located ~20-minute drive to Glasgow; area postcode flagged as very deprived
Plot 258, The Sunningdale, is a brand-new five-bedroom detached home designed for growing families who need space and practicality. The ground floor offers generous open-plan kitchen, dining and family living with French doors to the rear garden, plus a separate living room, utility and integral double garage. Upstairs the master bedroom features a Juliet balcony, fitted wardrobe and en suite; bedroom two also benefits from an en suite while remaining bedrooms share a family bathroom.
Built by a 5-star HBF-rated developer and sold chain free, the house includes a 10-year NHBC Buildmark policy and contemporary energy-efficient features, including solar panels and double glazing. Practical details such as an estate management charge (£173) and freehold tenure are confirmed; broadband and mobile signals are reported as strong, and the property is an average-sized 1,793 sq ft family layout.
Buyers should be aware of the wider context: the postcode area is in a very deprived band despite a more prosperous local countryside classification, and council tax is noted as expensive (band F). The development offers convenience — around a 20-minute drive to central Glasgow and access to local green spaces — but purchasers should check specific running costs and estate management terms before committing.
This home suits purchasers seeking a ready-to-move-in new build with family-friendly layout, modern finishes and low-maintenance external space. The showhome is available to view for a realistic sense of finish and layout.
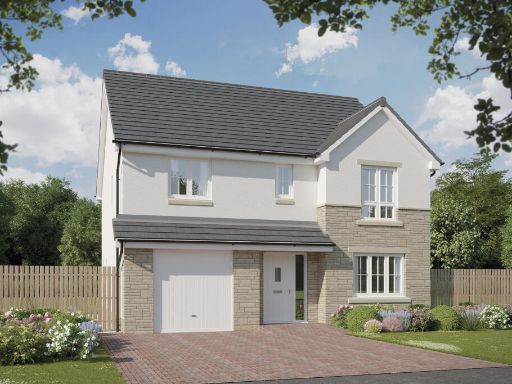 4 bedroom detached house for sale in Lochend Road,
Gartcosh,
North Lanarkshire,
G69 8BD, G69 — £403,995 • 4 bed • 1 bath • 1500 ft²
4 bedroom detached house for sale in Lochend Road,
Gartcosh,
North Lanarkshire,
G69 8BD, G69 — £403,995 • 4 bed • 1 bath • 1500 ft² 4 bedroom detached house for sale in Lochend Road,
Gartcosh,
North Lanarkshire,
G69 8BD, G69 — £401,995 • 4 bed • 1 bath • 1500 ft²
4 bedroom detached house for sale in Lochend Road,
Gartcosh,
North Lanarkshire,
G69 8BD, G69 — £401,995 • 4 bed • 1 bath • 1500 ft²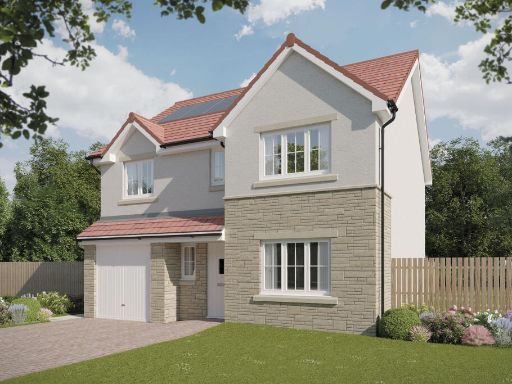 4 bedroom detached house for sale in Lochend Road,
Gartcosh,
North Lanarkshire,
G69 8BD, G69 — £377,995 • 4 bed • 1 bath • 1315 ft²
4 bedroom detached house for sale in Lochend Road,
Gartcosh,
North Lanarkshire,
G69 8BD, G69 — £377,995 • 4 bed • 1 bath • 1315 ft²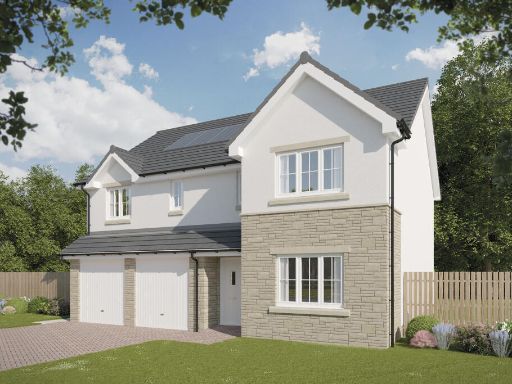 4 bedroom detached house for sale in Lochend Road,
Gartcosh,
North Lanarkshire,
G69 8BD, G69 — £458,995 • 4 bed • 1 bath • 1615 ft²
4 bedroom detached house for sale in Lochend Road,
Gartcosh,
North Lanarkshire,
G69 8BD, G69 — £458,995 • 4 bed • 1 bath • 1615 ft²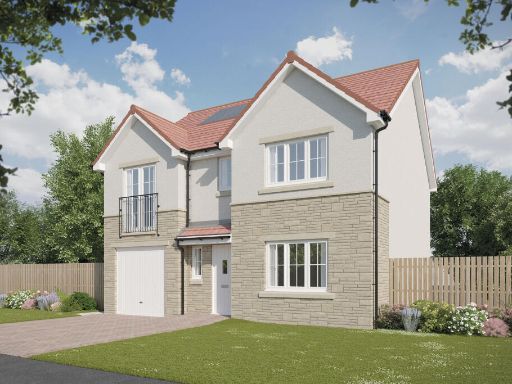 4 bedroom detached house for sale in Lochend Road,
Gartcosh,
North Lanarkshire,
G69 8BD, G69 — £389,995 • 4 bed • 1 bath • 1410 ft²
4 bedroom detached house for sale in Lochend Road,
Gartcosh,
North Lanarkshire,
G69 8BD, G69 — £389,995 • 4 bed • 1 bath • 1410 ft²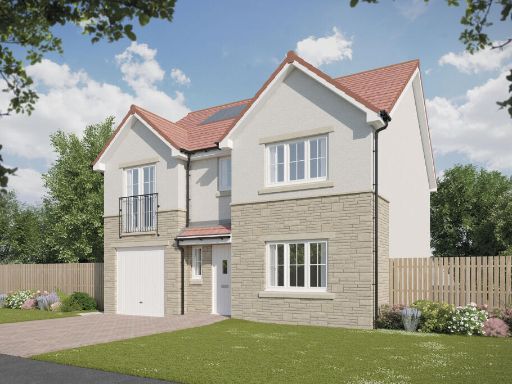 4 bedroom detached house for sale in Lochend Road,
Gartcosh,
North Lanarkshire,
G69 8BD, G69 — £386,995 • 4 bed • 1 bath • 1410 ft²
4 bedroom detached house for sale in Lochend Road,
Gartcosh,
North Lanarkshire,
G69 8BD, G69 — £386,995 • 4 bed • 1 bath • 1410 ft²