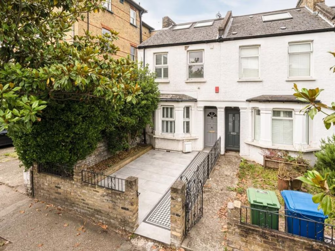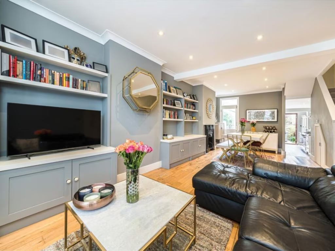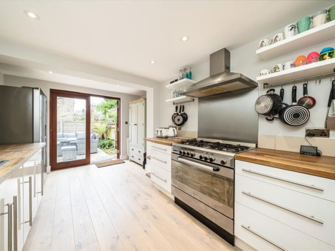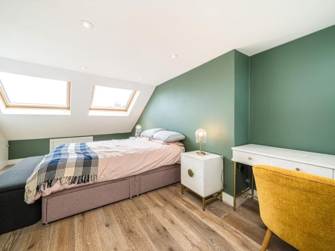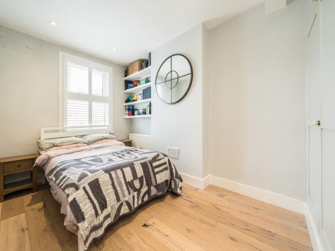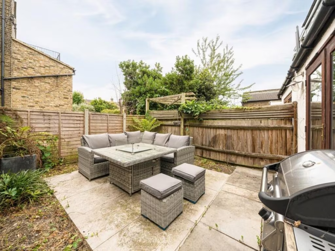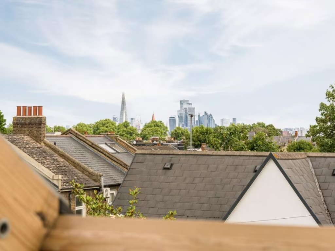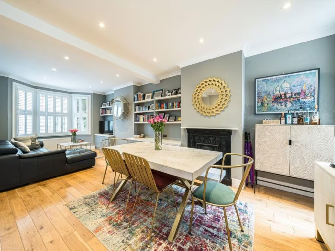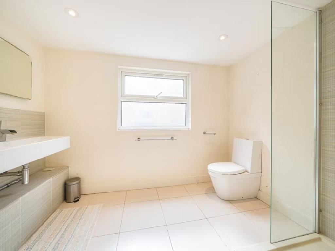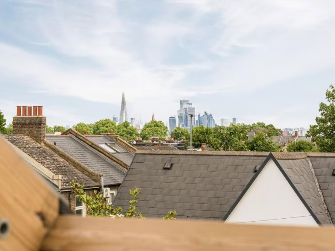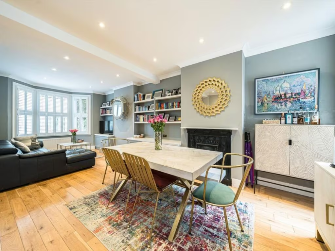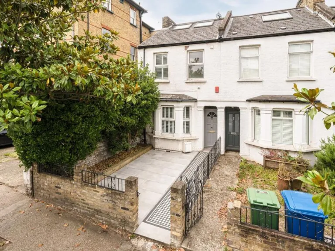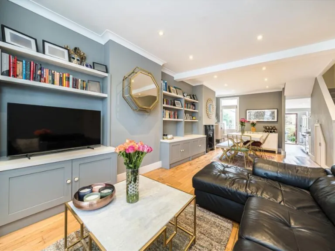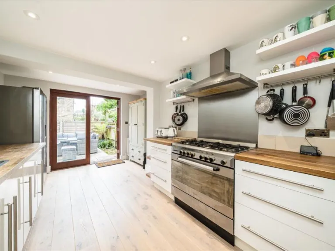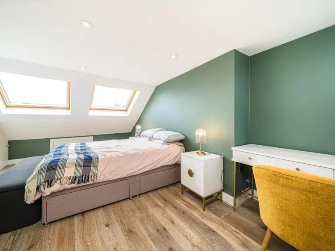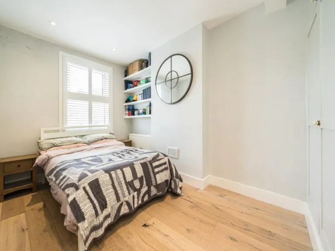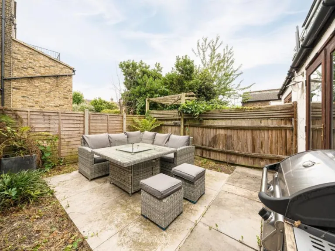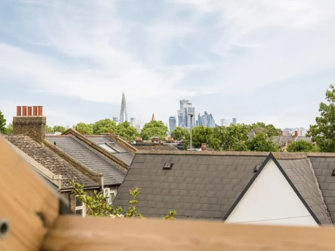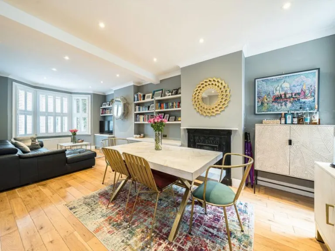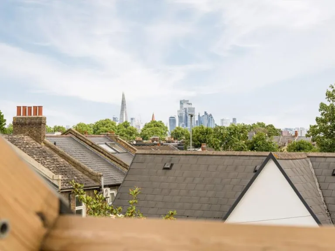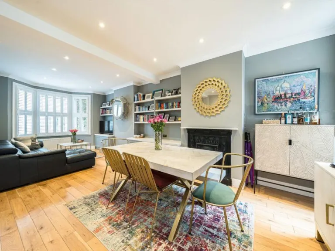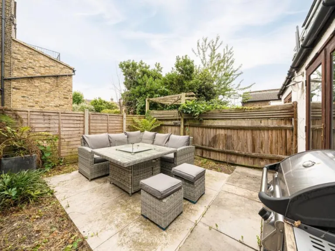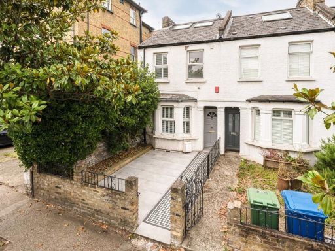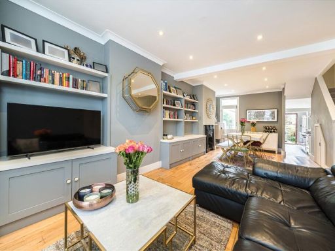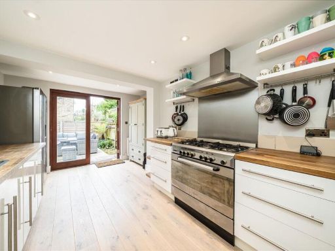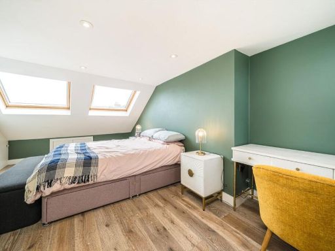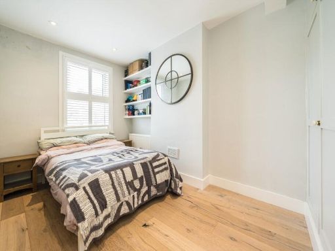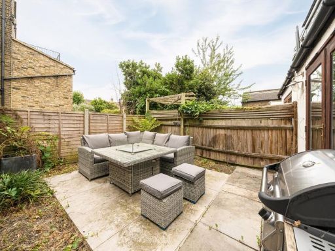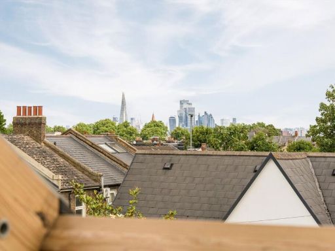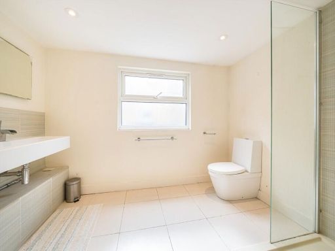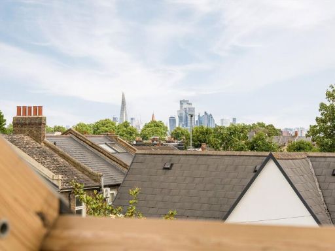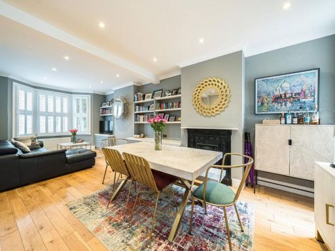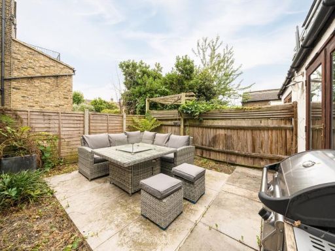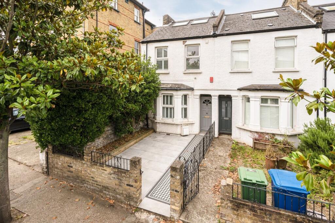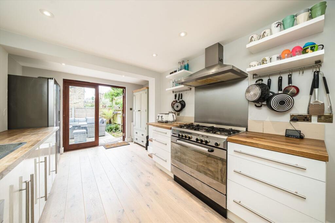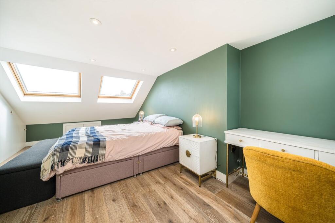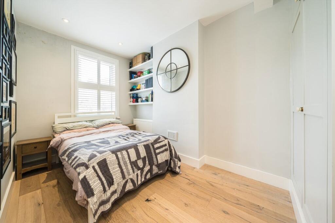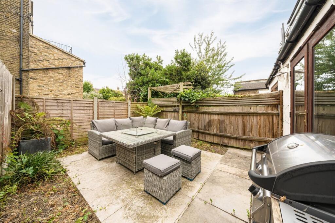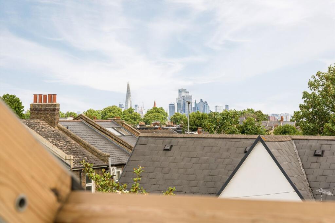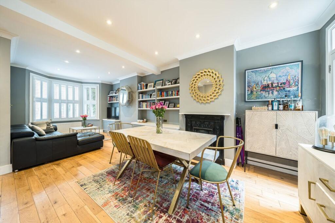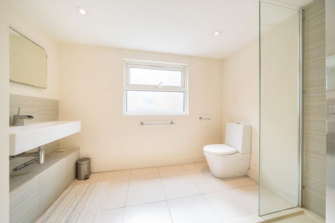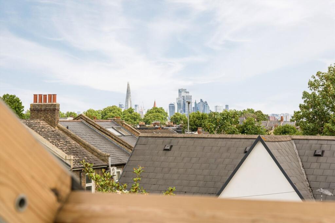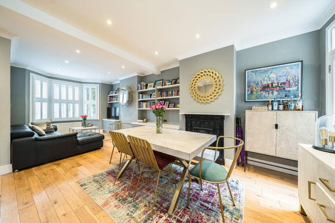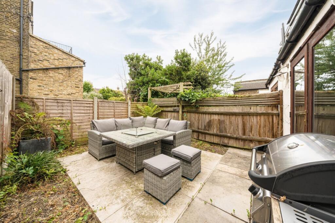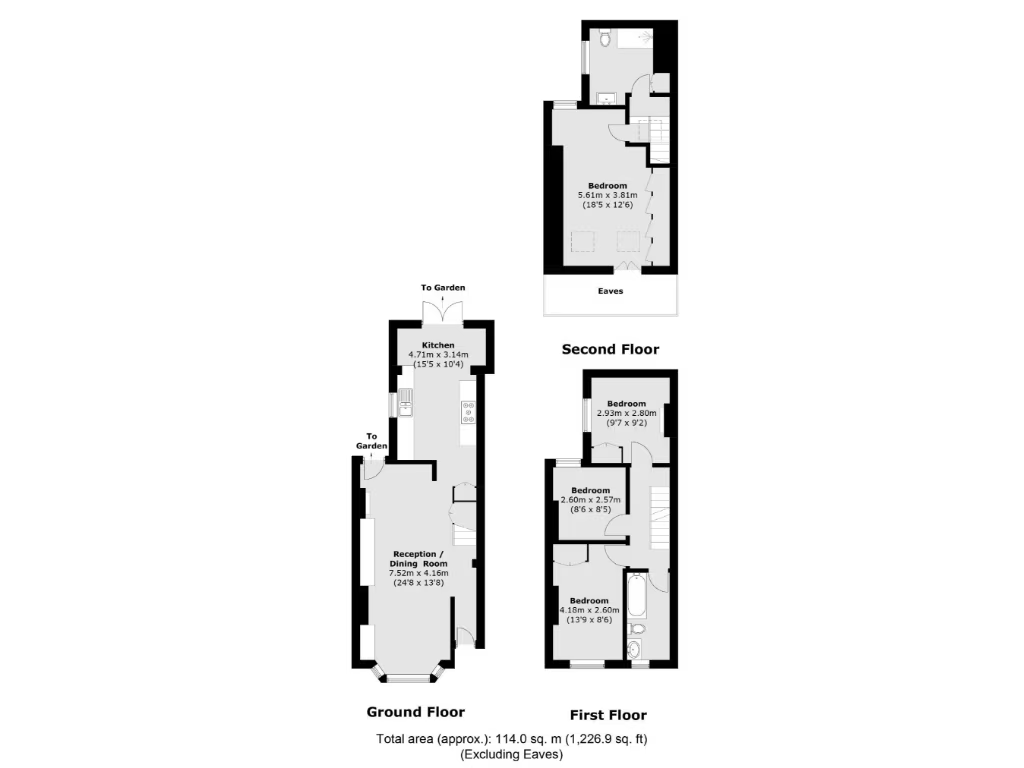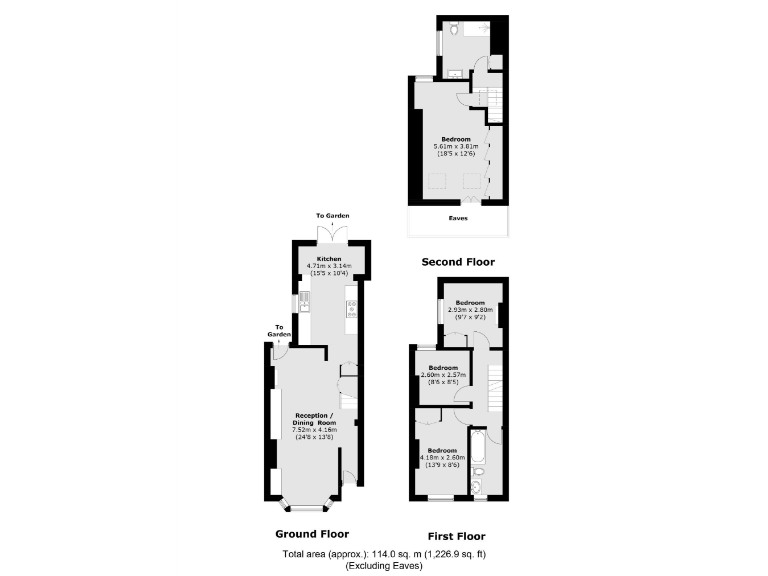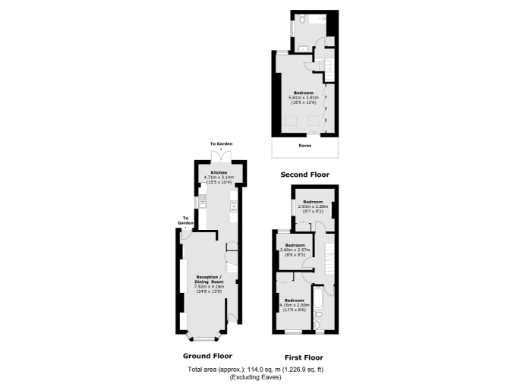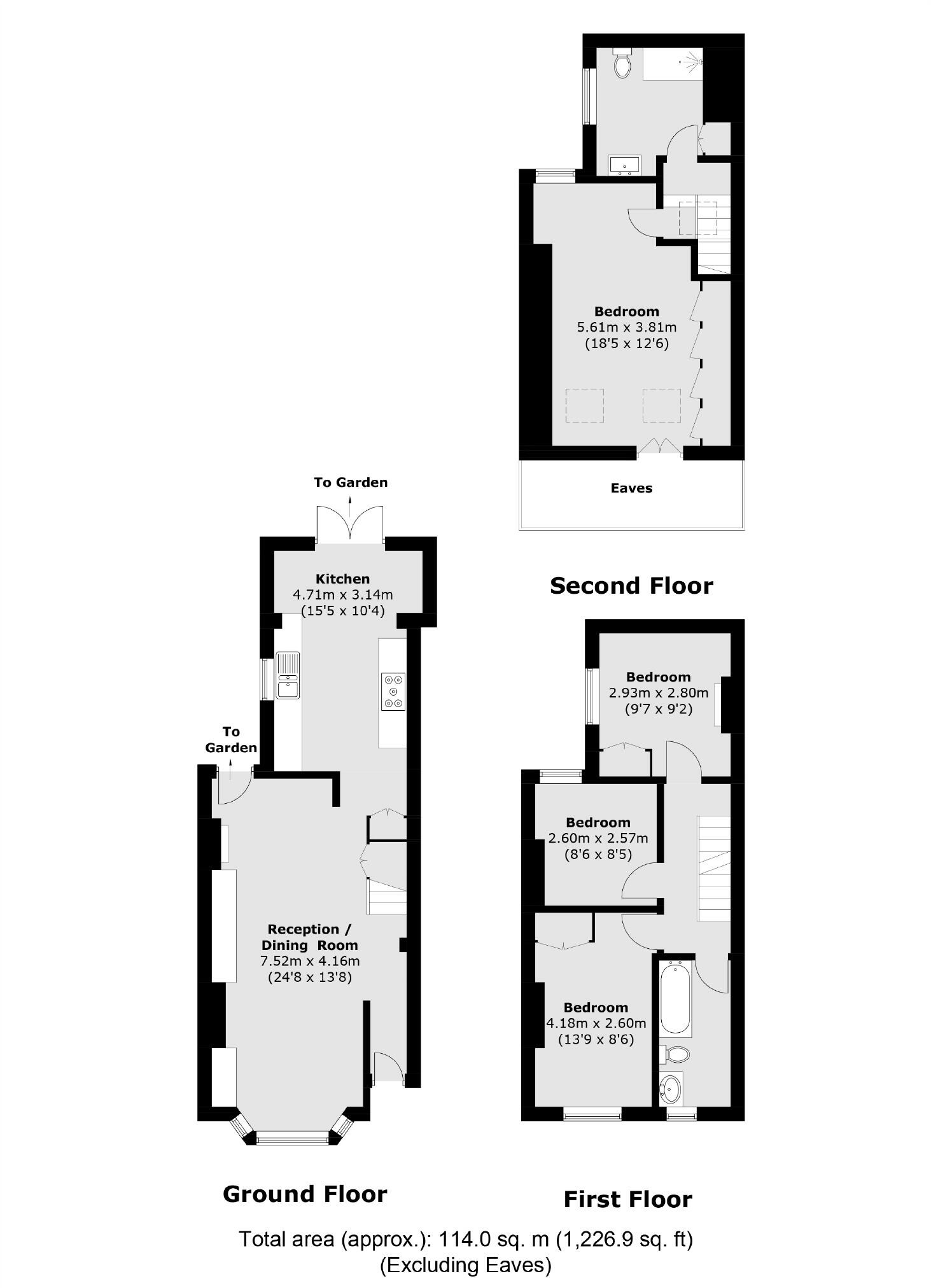Summary - 303 UNDERHILL ROAD LONDON SE22 9EA
4 bed 2 bath Semi-Detached
Light-filled four bedroom house with loft conversion and extension potential.
4 bedrooms and 2 bathrooms across three levels, approx 1,227 sq ft
Converted loft provides extra living/bedroom space
South-west facing rear garden; small plot and modest outdoor space
Driveway with tiled front patio for off-street parking
Large double reception, high ceilings and abundant natural light
Side return extension potential subject to planning permission (STPP)
Solid brick walls with assumed no cavity insulation; upgrade likely needed
Double glazing fitted before 2002; thermal/energy improvements recommended
This Victorian end-of-terrace on Underhill Road combines generous living proportions with period character and modern updates. A double reception and bright fitted kitchen open to a south-west facing garden, creating light-filled living on the ground floor. The property is freehold, offers four bedrooms and two bathrooms across three levels, and measures about 1,227 sq ft.
The house already benefits from a converted loft and a tiled front patio with driveway parking. There is clear scope to increase ground-floor footprint with a side-return extension subject to planning permission (STPP) — a common way to add space and value in this part of East Dulwich. Local schools rated Outstanding and Good, fast broadband, and direct rail connections to London Bridge and Victoria make this well-situated for families and commuters.
Buyers should note the fabric is typical of late Victorian builds: solid brick walls with no built-in insulation (assumed) and double glazing installed before 2002. These mean investment may be needed to upgrade thermal performance and reduce running costs. The plot is modest in size, so rear garden improvements will be limited by footprint.
Overall this is a well-proportioned family house in an established, inner-city neighbourhood with realistic potential to modernise and extend. It will suit buyers wanting period character, good transport links and straightforward renovation opportunities to add value.
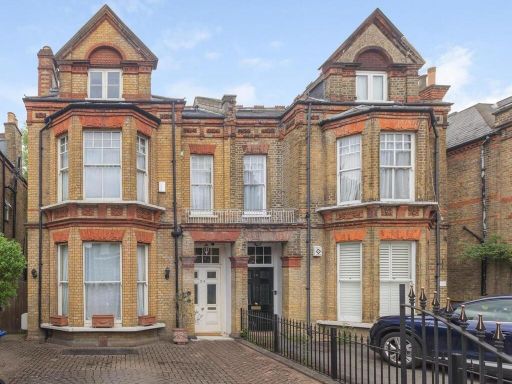 5 bedroom semi-detached house for sale in Underhill Road, London, SE22 — £1,950,000 • 5 bed • 3 bath • 2262 ft²
5 bedroom semi-detached house for sale in Underhill Road, London, SE22 — £1,950,000 • 5 bed • 3 bath • 2262 ft²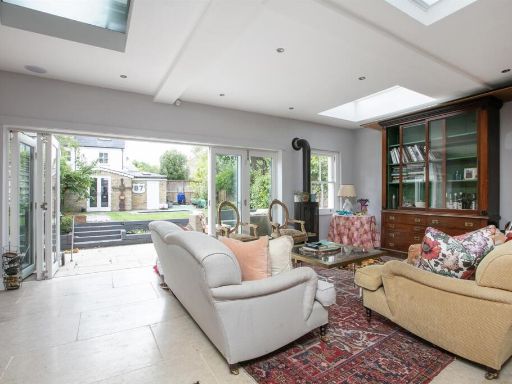 5 bedroom semi-detached house for sale in Underhill Road, East Dulwich, SE22 — £2,000,000 • 5 bed • 3 bath • 3098 ft²
5 bedroom semi-detached house for sale in Underhill Road, East Dulwich, SE22 — £2,000,000 • 5 bed • 3 bath • 3098 ft²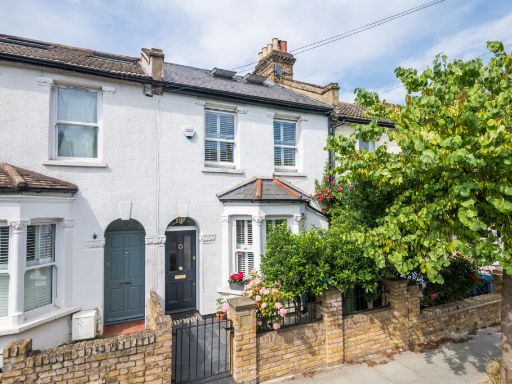 4 bedroom terraced house for sale in Goodrich Road, London, SE22 — £1,250,000 • 4 bed • 2 bath • 14111 ft²
4 bedroom terraced house for sale in Goodrich Road, London, SE22 — £1,250,000 • 4 bed • 2 bath • 14111 ft²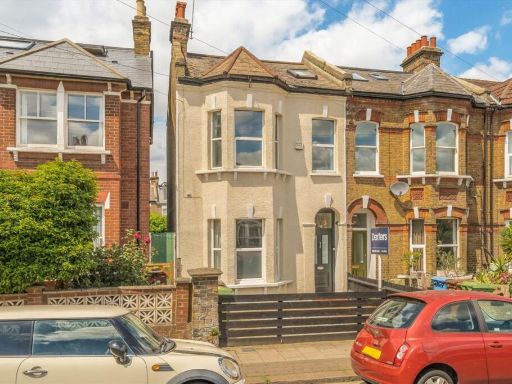 4 bedroom house for sale in Dunstans Road, East Dulwich, SE22 — £1,245,000 • 4 bed • 2 bath • 1743 ft²
4 bedroom house for sale in Dunstans Road, East Dulwich, SE22 — £1,245,000 • 4 bed • 2 bath • 1743 ft²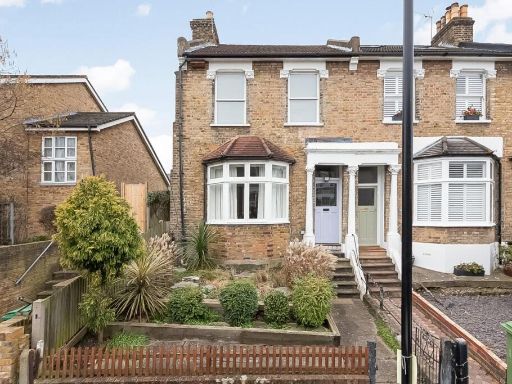 4 bedroom end of terrace house for sale in Friern Road, East Dulwich, London, SE22 — £1,150,000 • 4 bed • 1 bath • 1350 ft²
4 bedroom end of terrace house for sale in Friern Road, East Dulwich, London, SE22 — £1,150,000 • 4 bed • 1 bath • 1350 ft²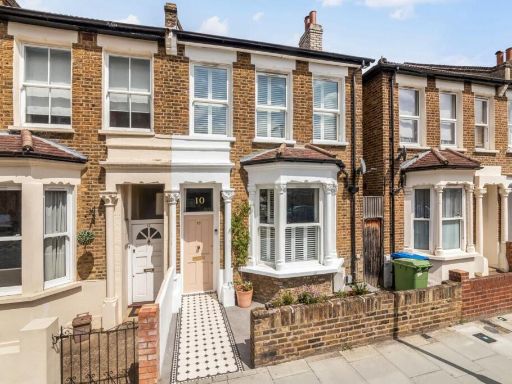 5 bedroom house for sale in Heber Road, East Dulwich, London, SE22 — £1,300,000 • 5 bed • 2 bath • 1520 ft²
5 bedroom house for sale in Heber Road, East Dulwich, London, SE22 — £1,300,000 • 5 bed • 2 bath • 1520 ft²