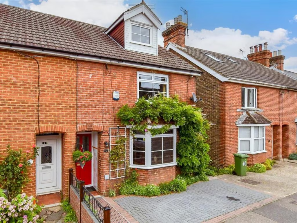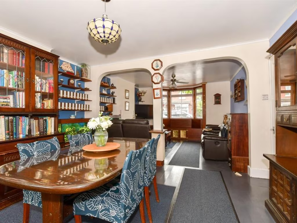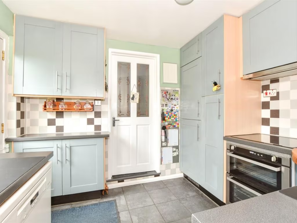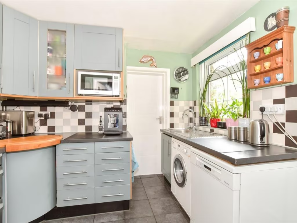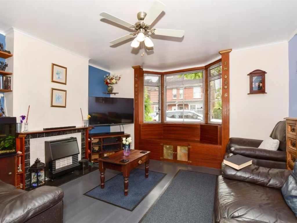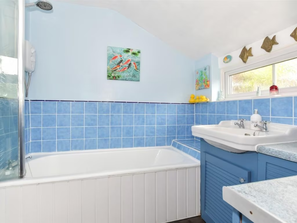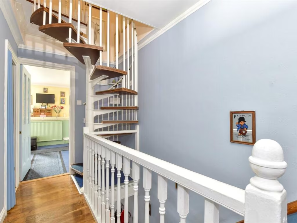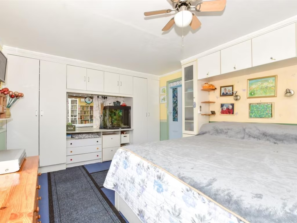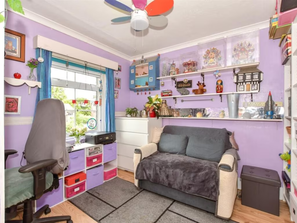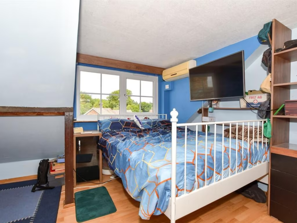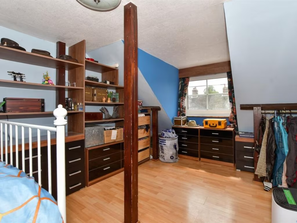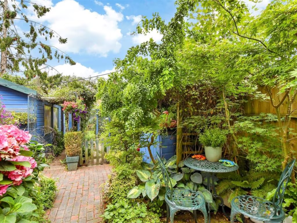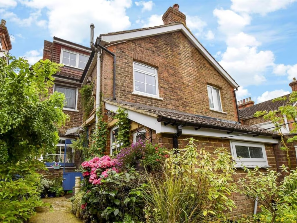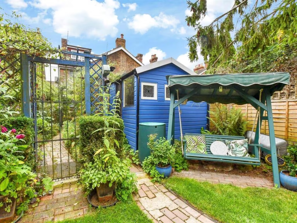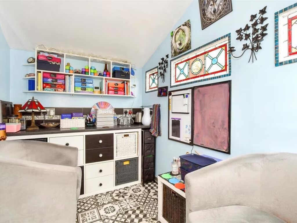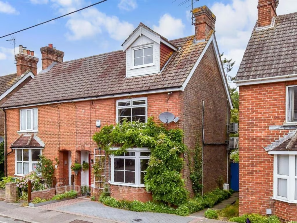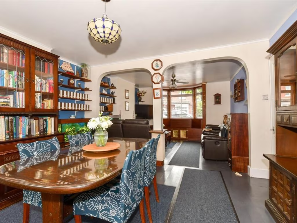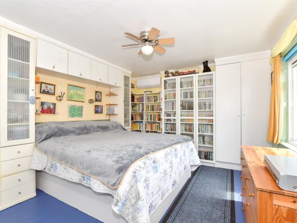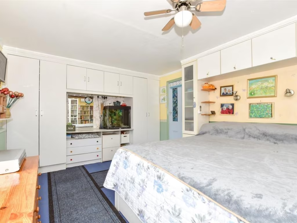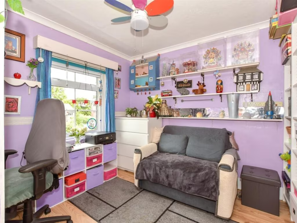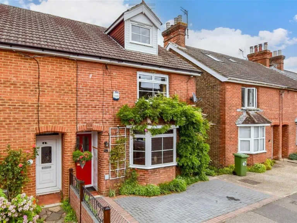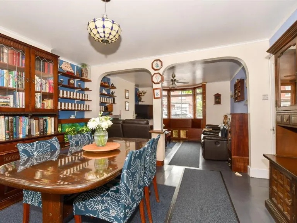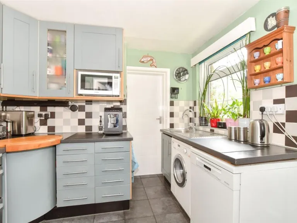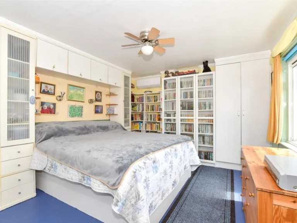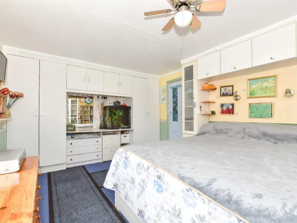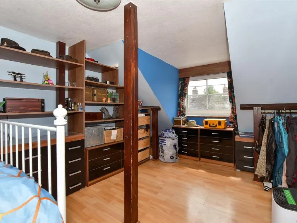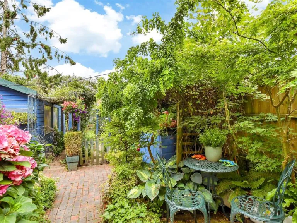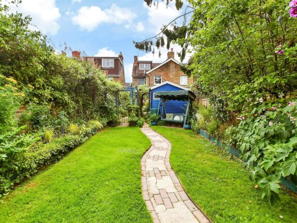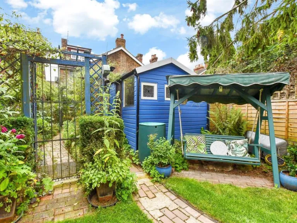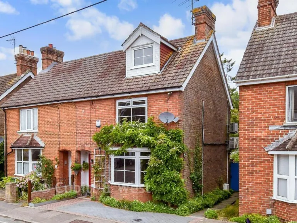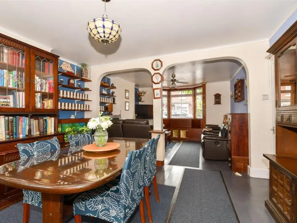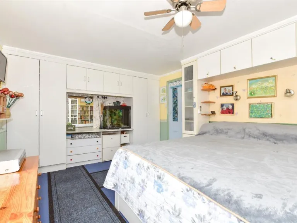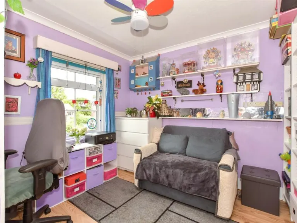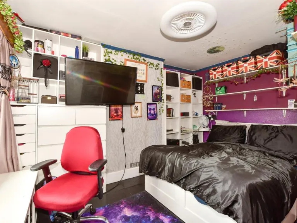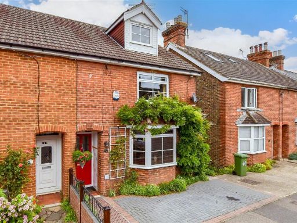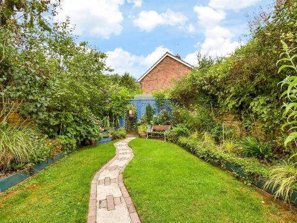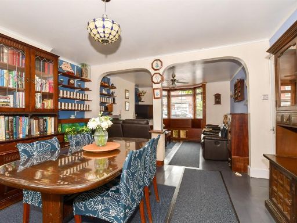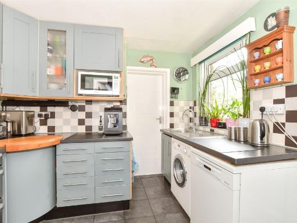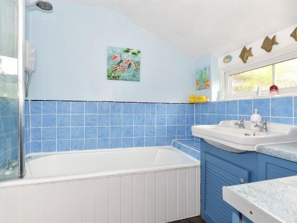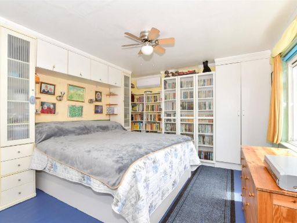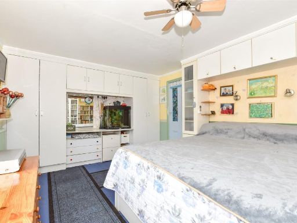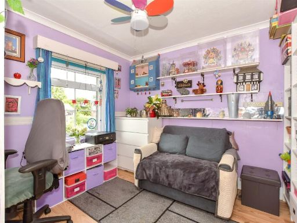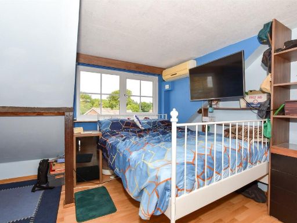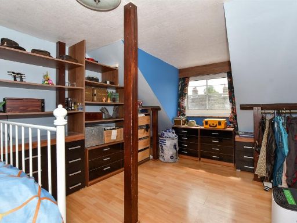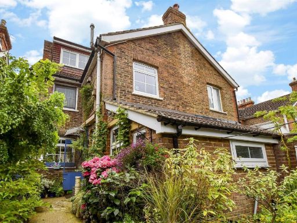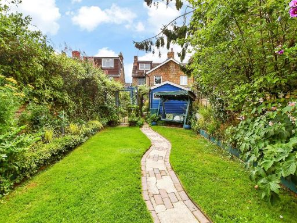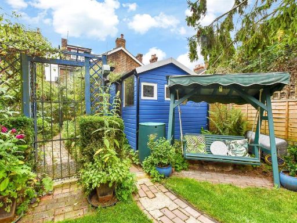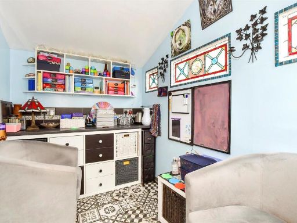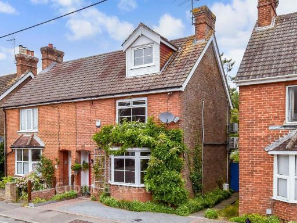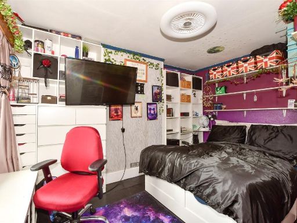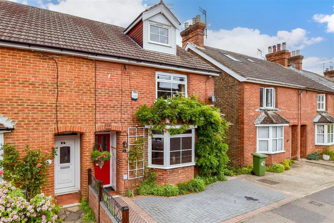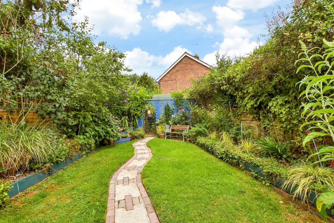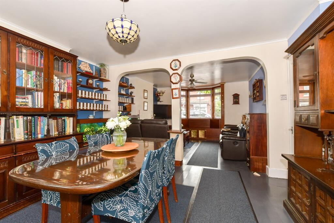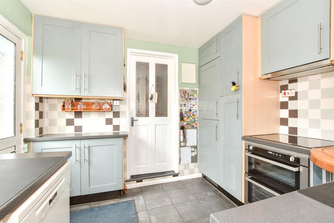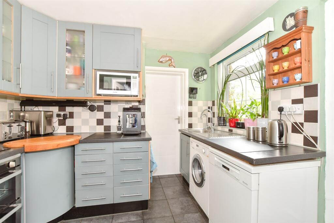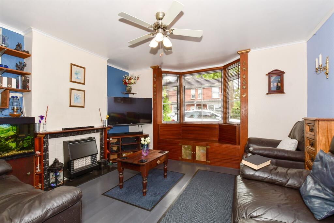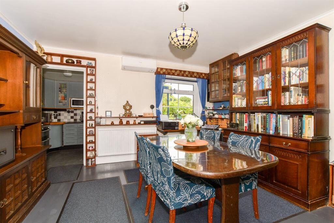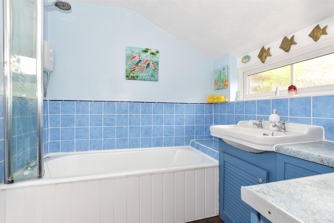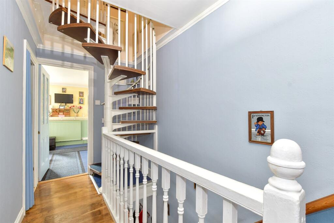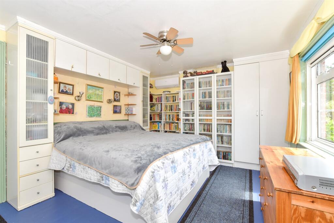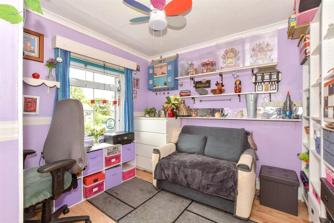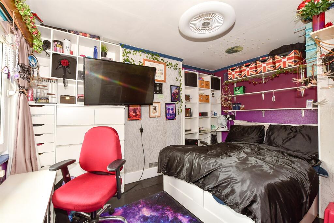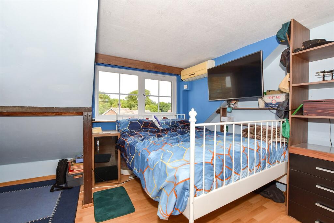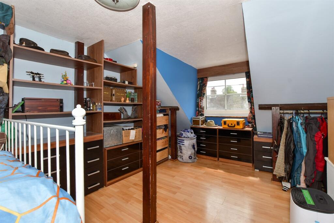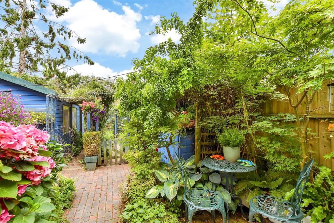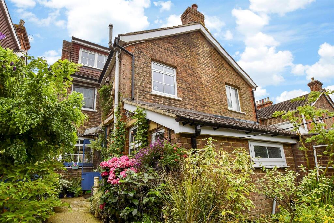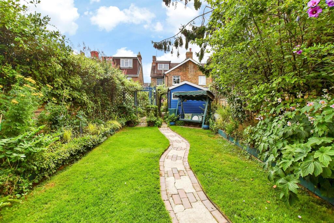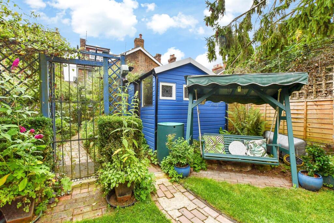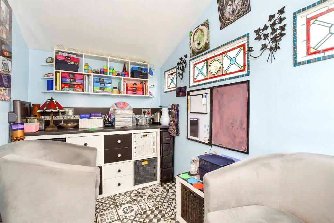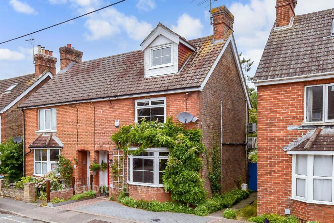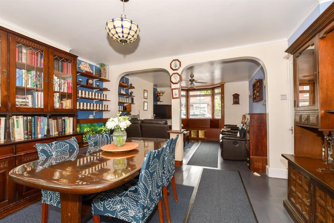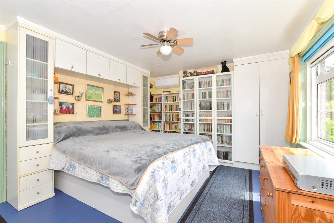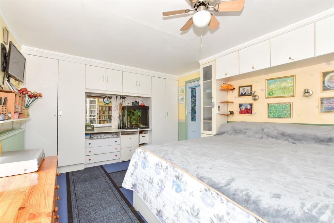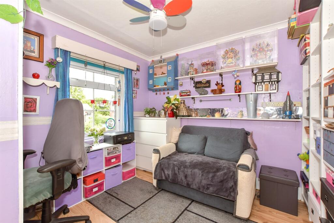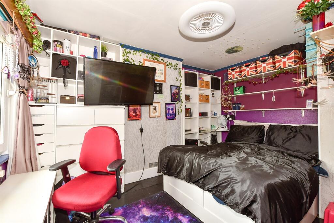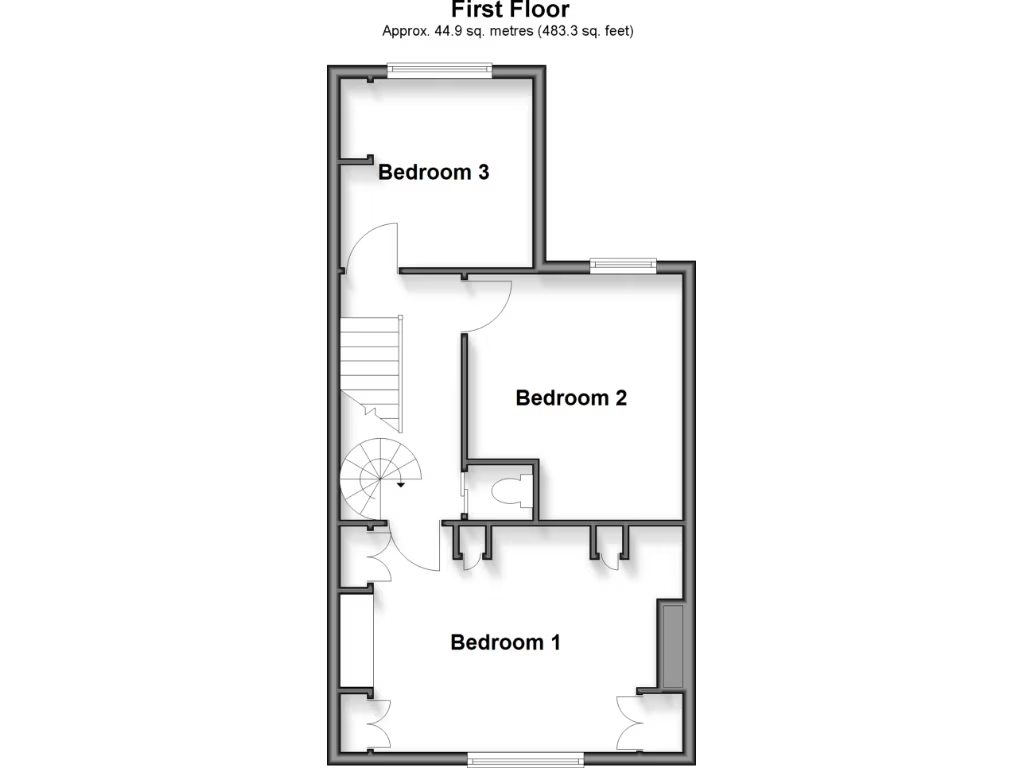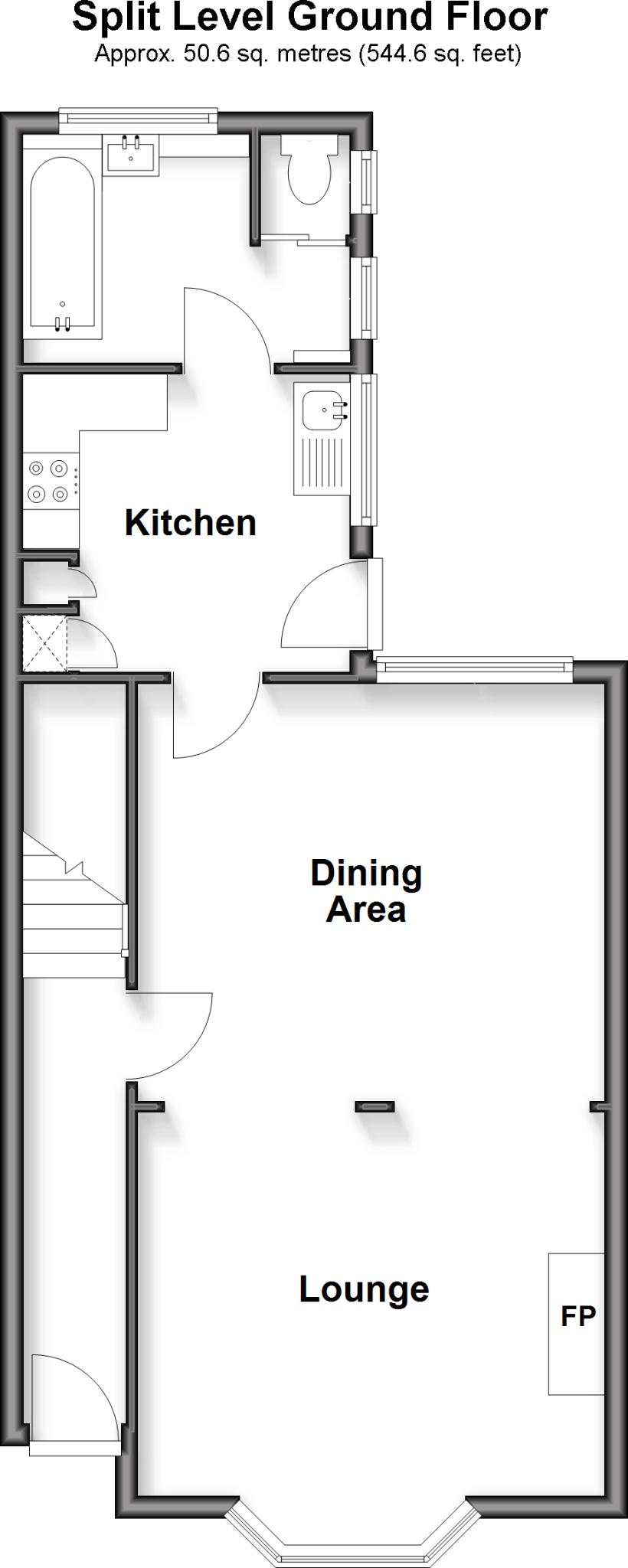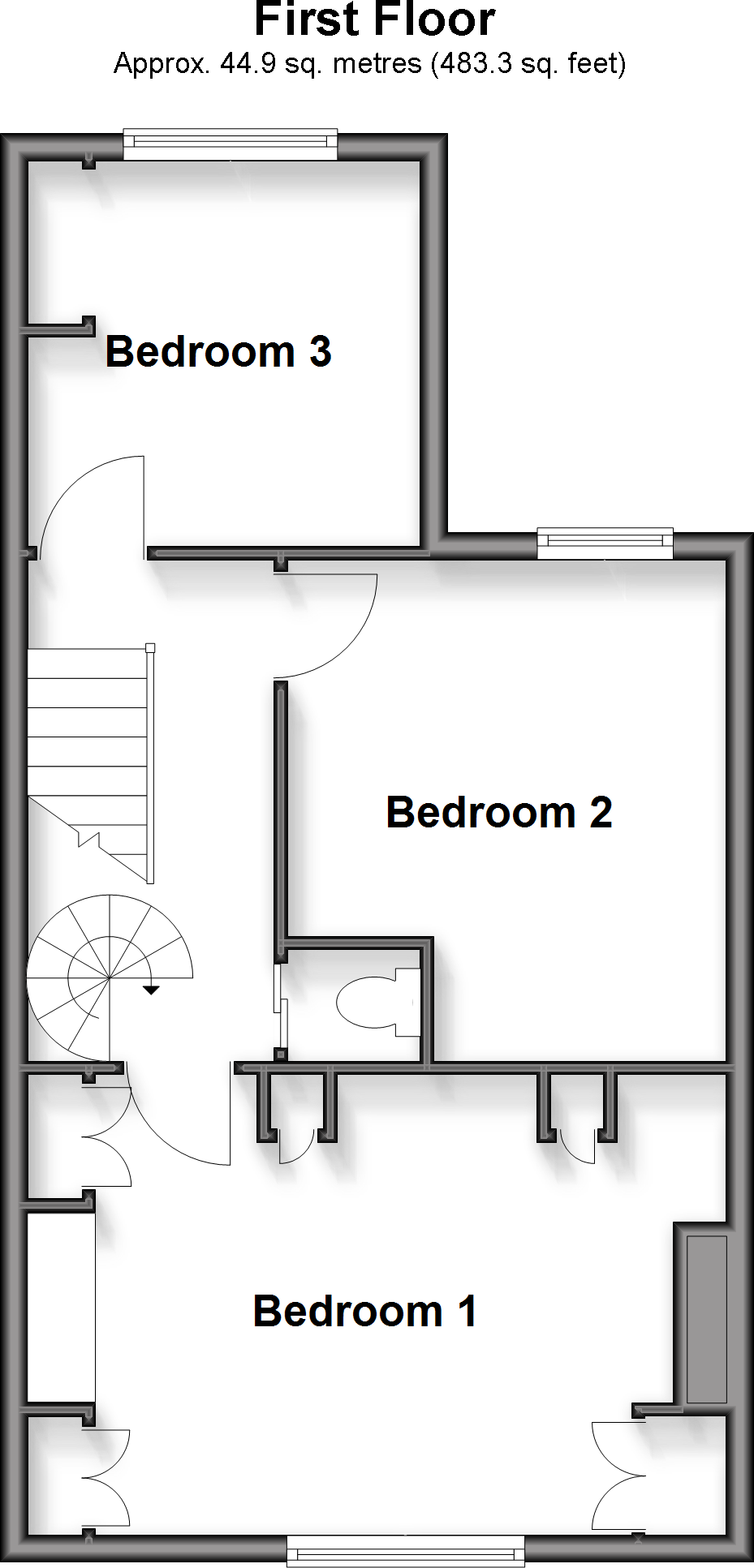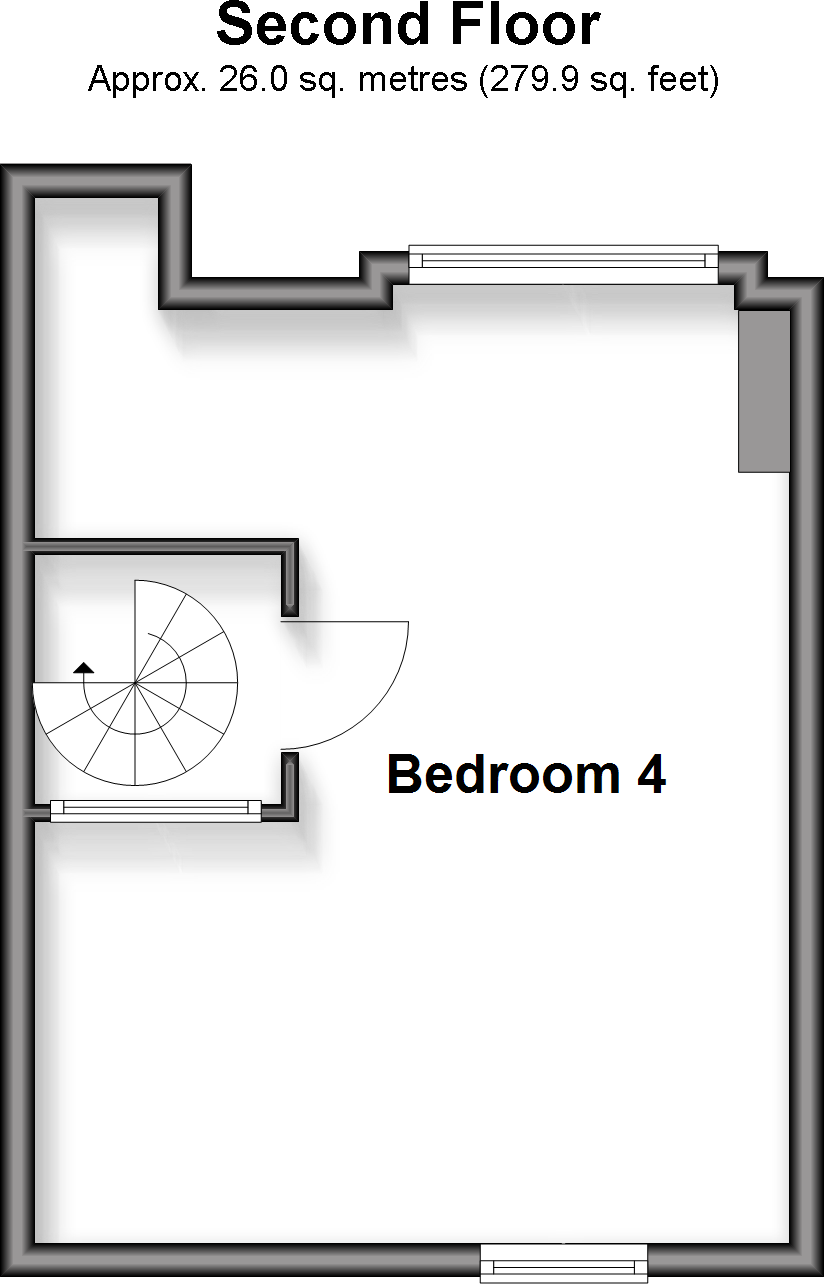Summary - Billingshurst Road, Broadbridge Heath, West Sussex RH12 3LW
4 bed 1 bath Semi-Detached
Well-equipped family home near top-rated secondary school and local amenities.
- Four bedrooms including large loft-conversion principal room
- Air source heat pump and air conditioning to main rooms
- Good-size rear garden with workshops, shed, greenhouse and gazebo
- Off-street parking for convenience
- Single main bathroom plus separate toilet for four bedrooms
- Small plot size; outdoor space is modest for family use
- Above-average local crime rate; factor into location decision
- Verify planning and building-regulation consents for extensions
A roomy, well-cared-for four-bedroom semi-detached home that suits growing families looking for practical space close to schools and local amenities. The house has been extended with a loft conversion to create a large fourth bedroom and benefits from off-street parking and a good-size rear garden with multiple outbuildings and workshops—useful for hobbies or home working.
Energy and comfort are improved by an air source heat pump and air conditioning to the main rooms, alongside an existing mains gas boiler and radiators. The kitchen is equipped with high-quality appliances including an A* rated Bosch fridge, De Dietrich induction hob and Stoves double oven. Fitted wardrobes and oak flooring add ready-to-use storage and character to the principal bedroom and reception areas.
Practical considerations: the house has a single main bathroom plus a separate toilet for four bedrooms, and the plot is relatively small. Some buyers will want to verify planning and building-regulation consents for the loft conversion and any other extensions. Crime in the immediate area is reported as above average; prospective purchasers should consider this alongside the property’s local conveniences.
Located within walking distance of Shelley Primary and the highly rated Tanbridge House secondary school, the property sits in a comfortable neighbourhood with fast broadband, easy road access and nearby countryside walks. This is a straightforward family home with scope for cosmetic updating or modest refurbishment to personalise and add value.
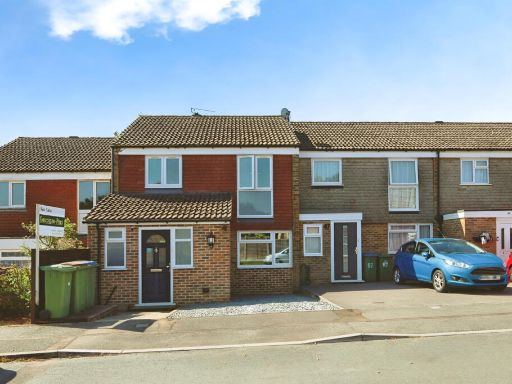 4 bedroom terraced house for sale in Thelton Avenue, Broadbridge Heath, Horsham, West Sussex, RH12 — £450,000 • 4 bed • 2 bath • 1090 ft²
4 bedroom terraced house for sale in Thelton Avenue, Broadbridge Heath, Horsham, West Sussex, RH12 — £450,000 • 4 bed • 2 bath • 1090 ft²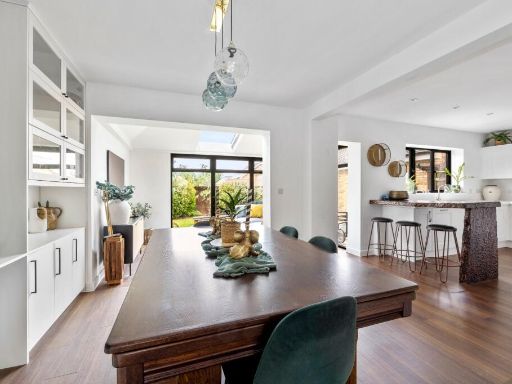 4 bedroom detached house for sale in Weston Avenue, Broadbridge Heath, RH12 — £735,000 • 4 bed • 3 bath • 1615 ft²
4 bedroom detached house for sale in Weston Avenue, Broadbridge Heath, RH12 — £735,000 • 4 bed • 3 bath • 1615 ft²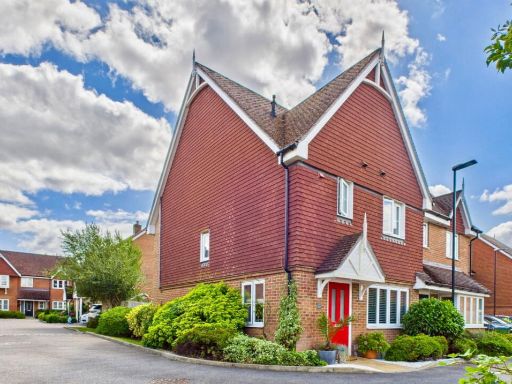 4 bedroom semi-detached house for sale in Edwards Close, Broadbridge Heath, Horsham, West Sussex, RH12 3PL, RH12 — £530,000 • 4 bed • 3 bath • 1039 ft²
4 bedroom semi-detached house for sale in Edwards Close, Broadbridge Heath, Horsham, West Sussex, RH12 3PL, RH12 — £530,000 • 4 bed • 3 bath • 1039 ft²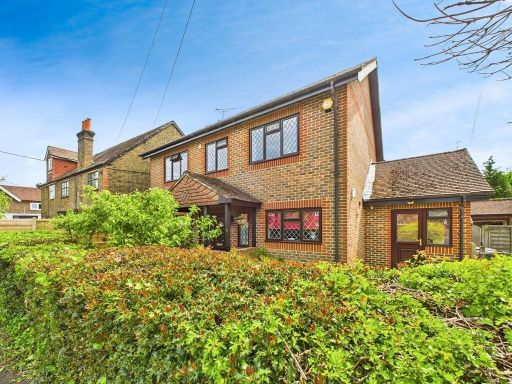 4 bedroom detached house for sale in Billingshurst Road, Broadbridge Heath, RH12 — £650,000 • 4 bed • 2 bath • 1818 ft²
4 bedroom detached house for sale in Billingshurst Road, Broadbridge Heath, RH12 — £650,000 • 4 bed • 2 bath • 1818 ft²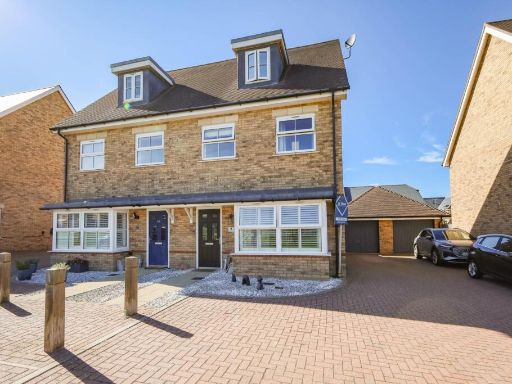 3 bedroom semi-detached house for sale in Weston Avenue, Broadbridge Heath, RH12 — £500,000 • 3 bed • 2 bath • 1416 ft²
3 bedroom semi-detached house for sale in Weston Avenue, Broadbridge Heath, RH12 — £500,000 • 3 bed • 2 bath • 1416 ft²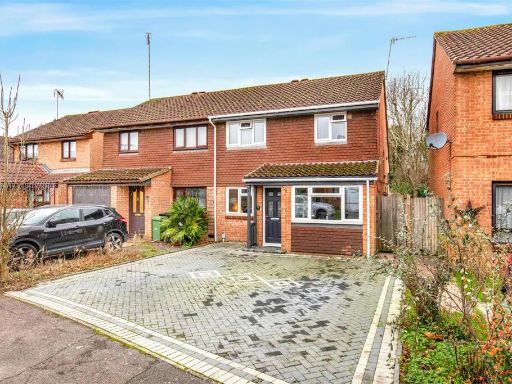 4 bedroom semi-detached house for sale in Charrington Way, Broadbridge Heath, Horsham, RH12 — £450,000 • 4 bed • 1 bath • 1237 ft²
4 bedroom semi-detached house for sale in Charrington Way, Broadbridge Heath, Horsham, RH12 — £450,000 • 4 bed • 1 bath • 1237 ft²