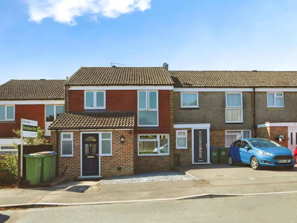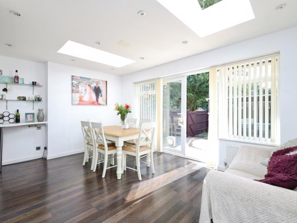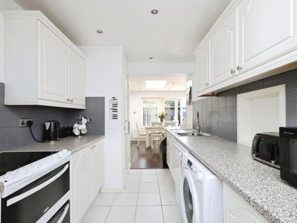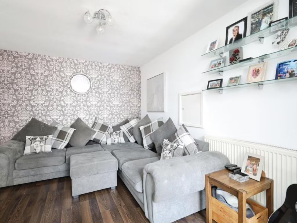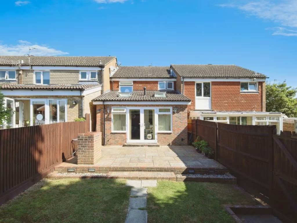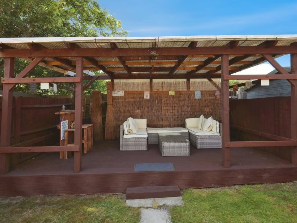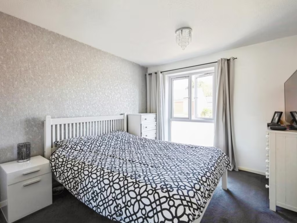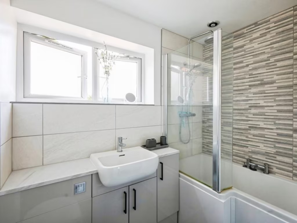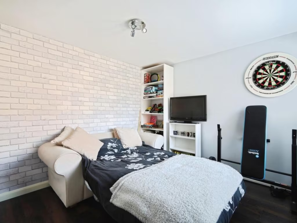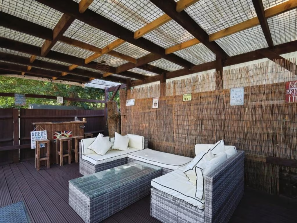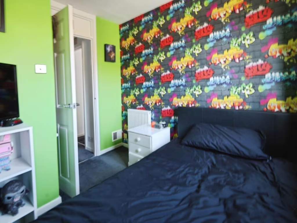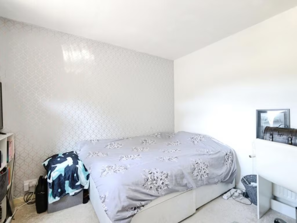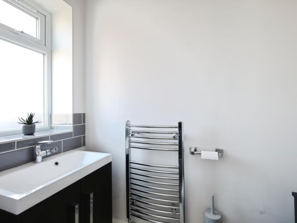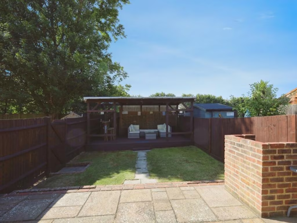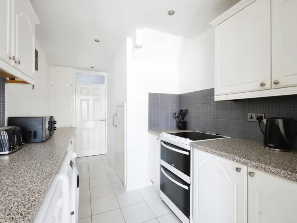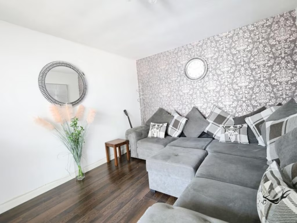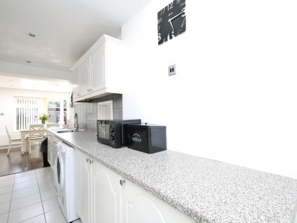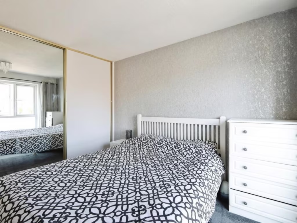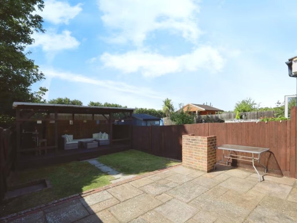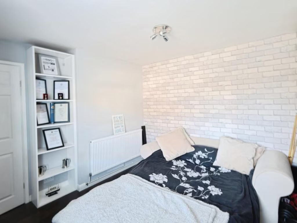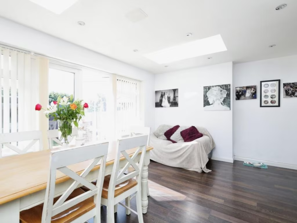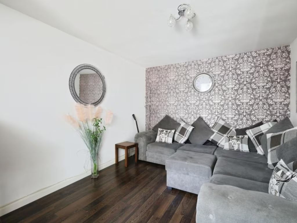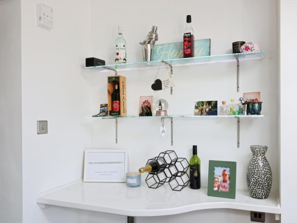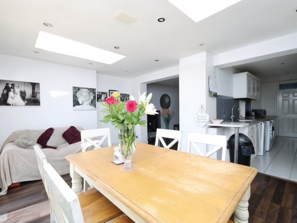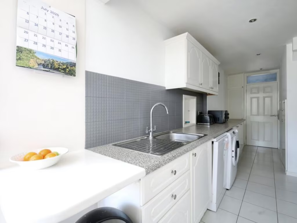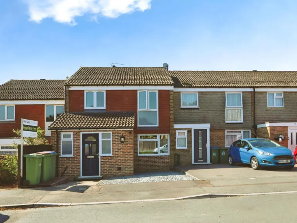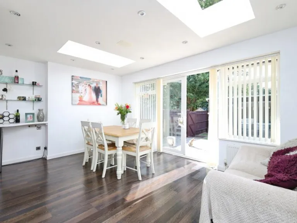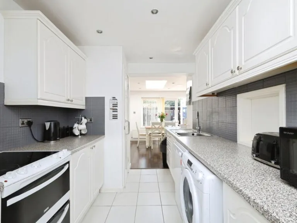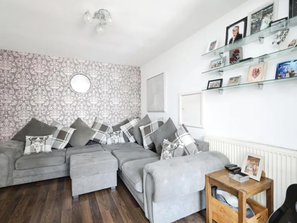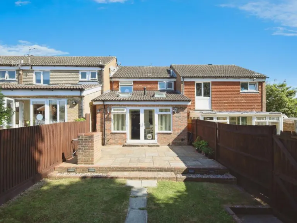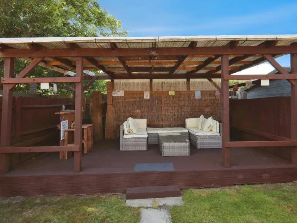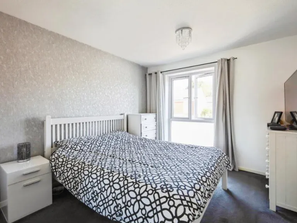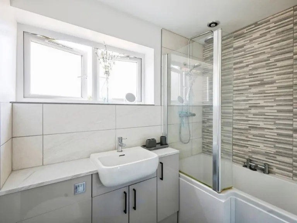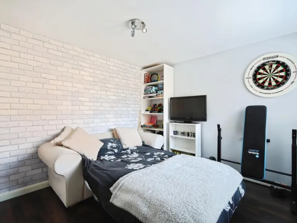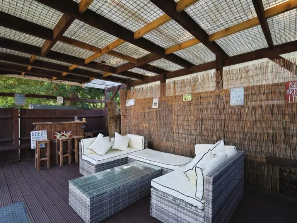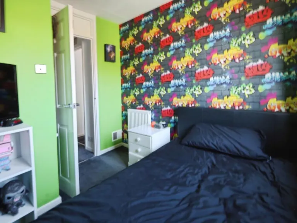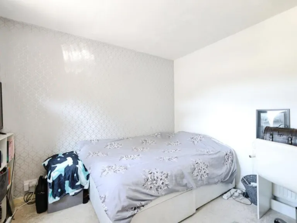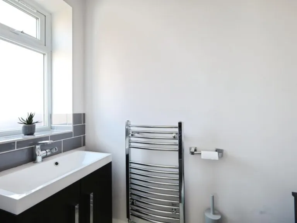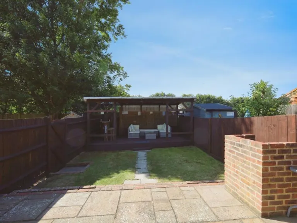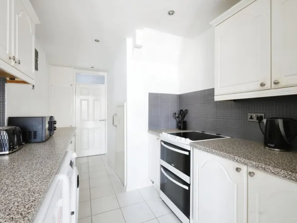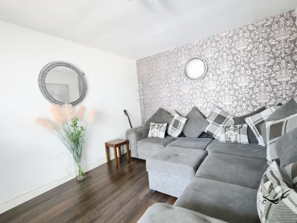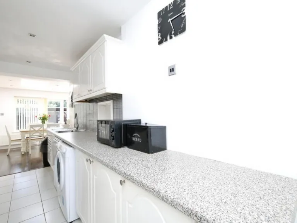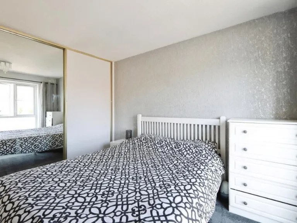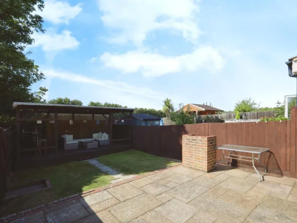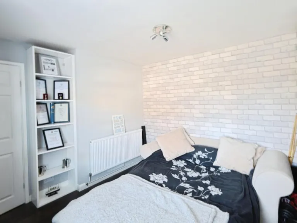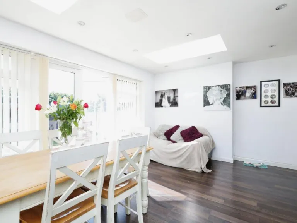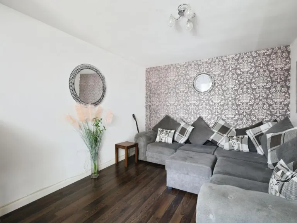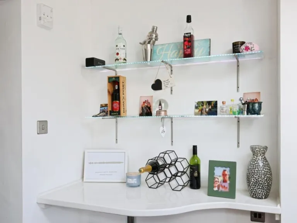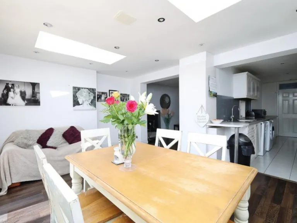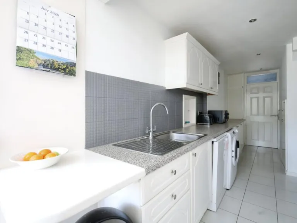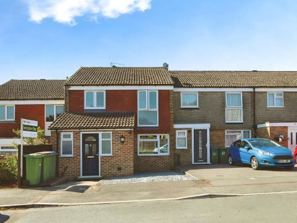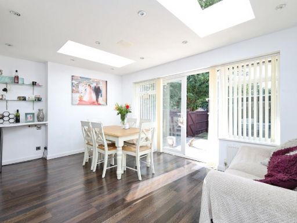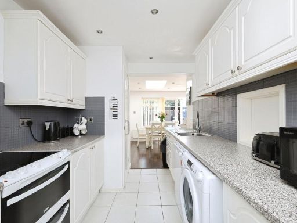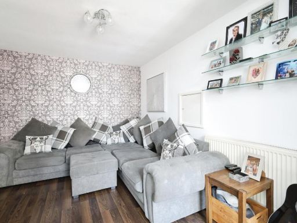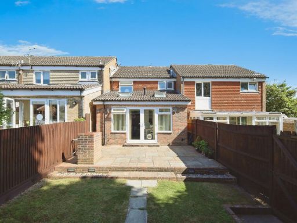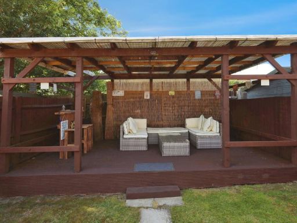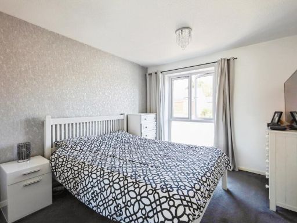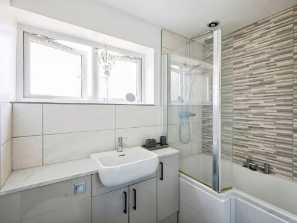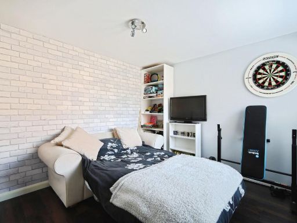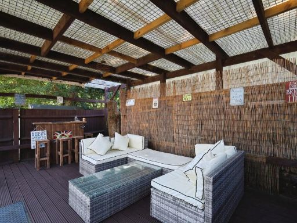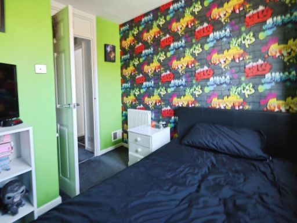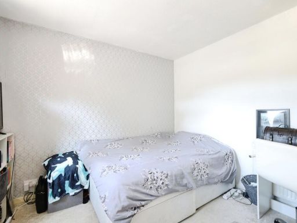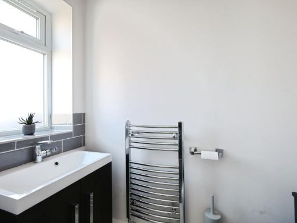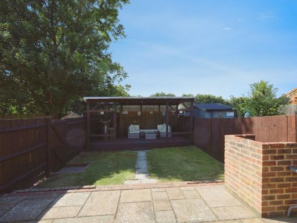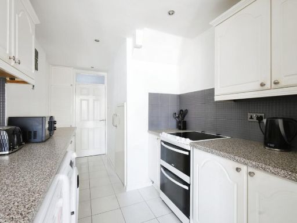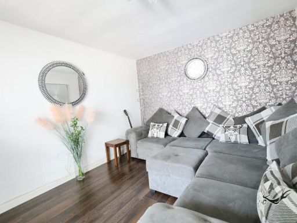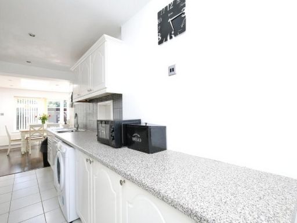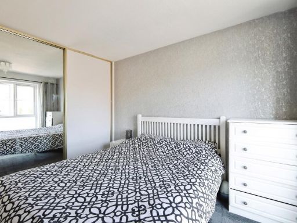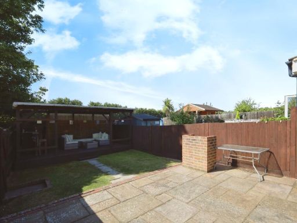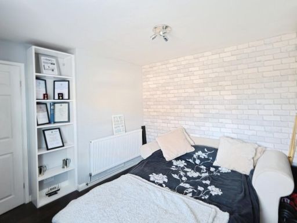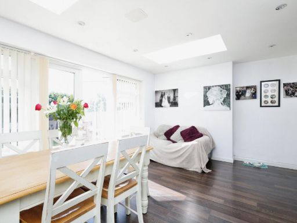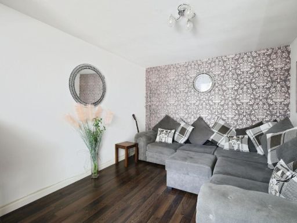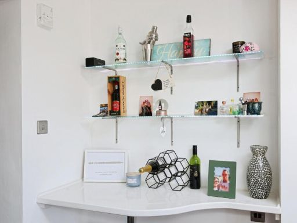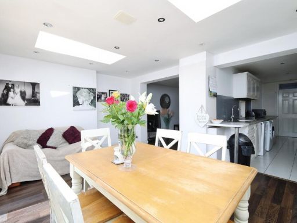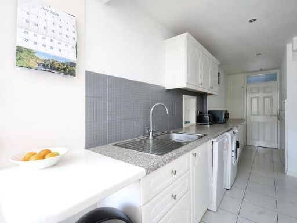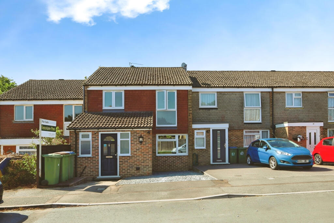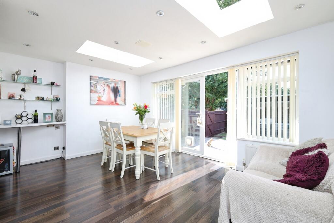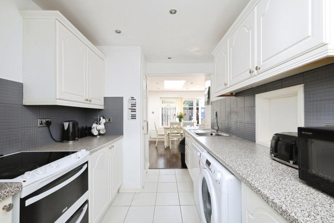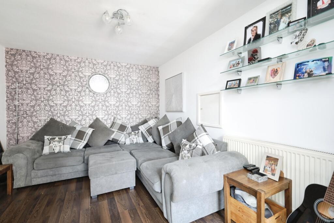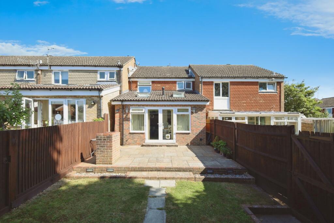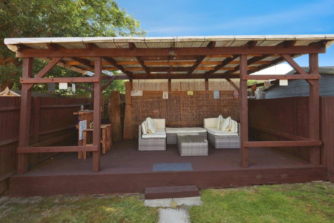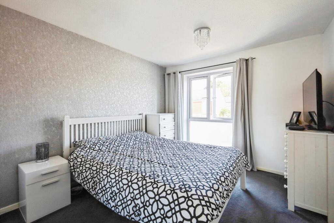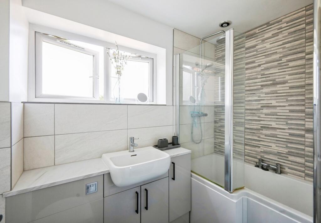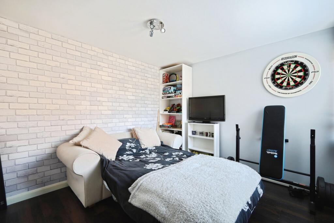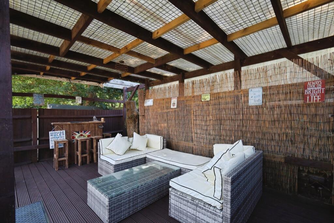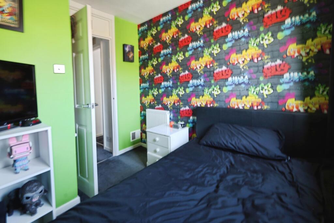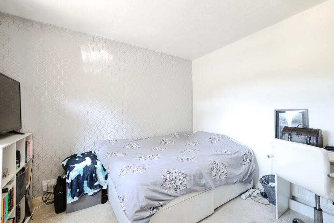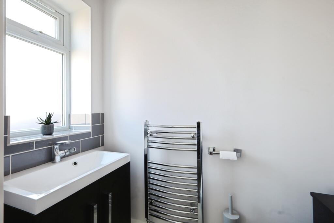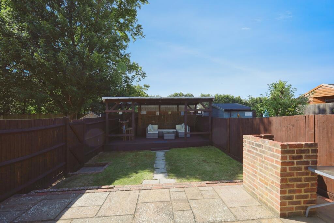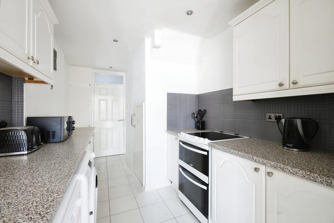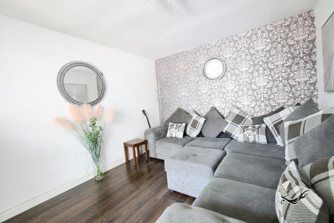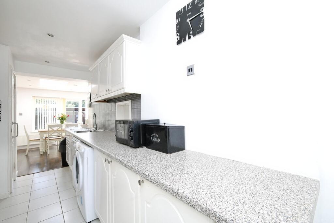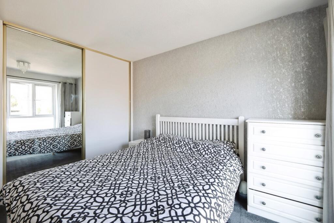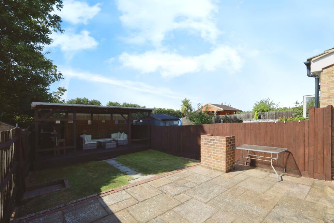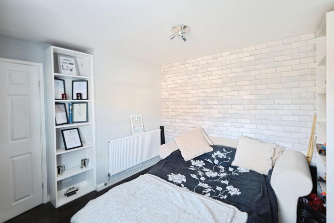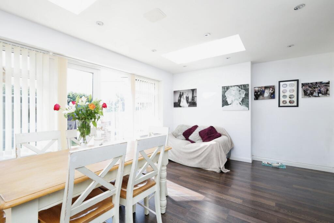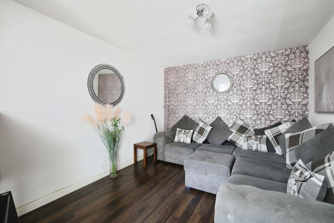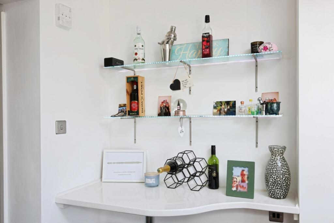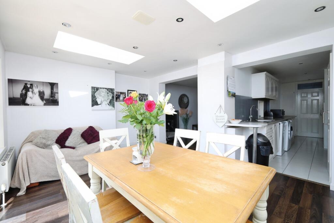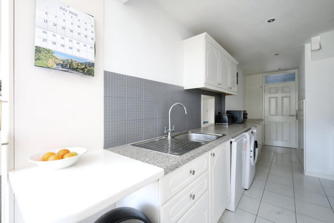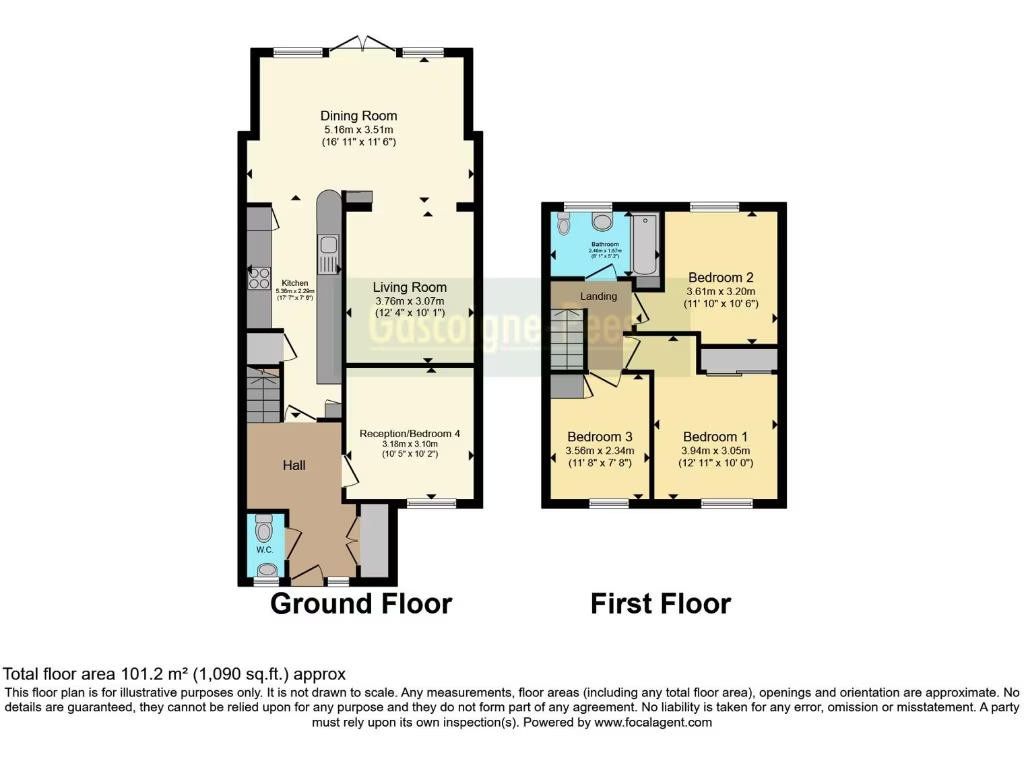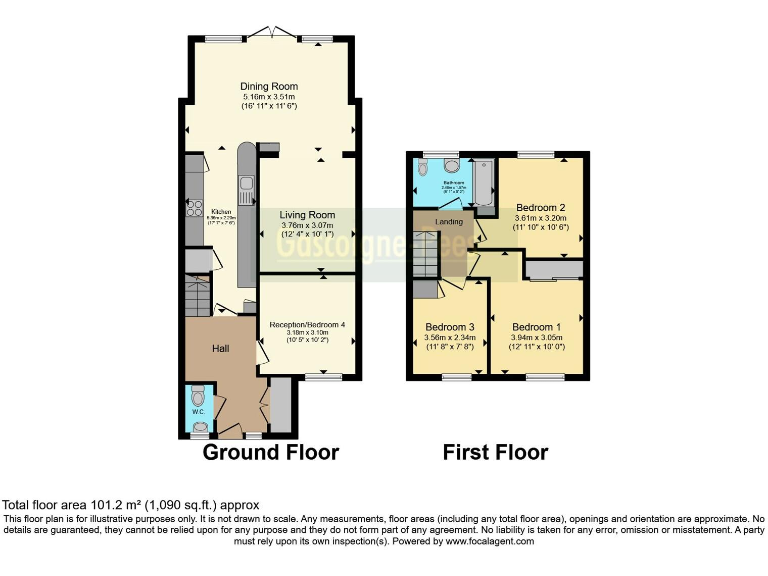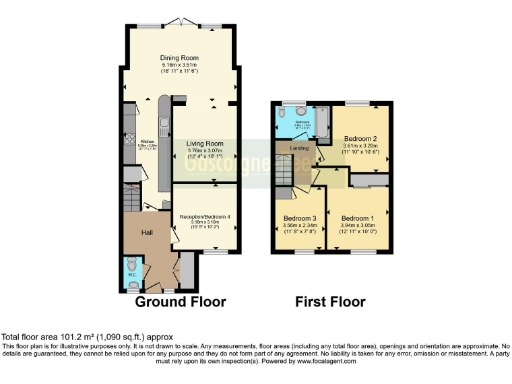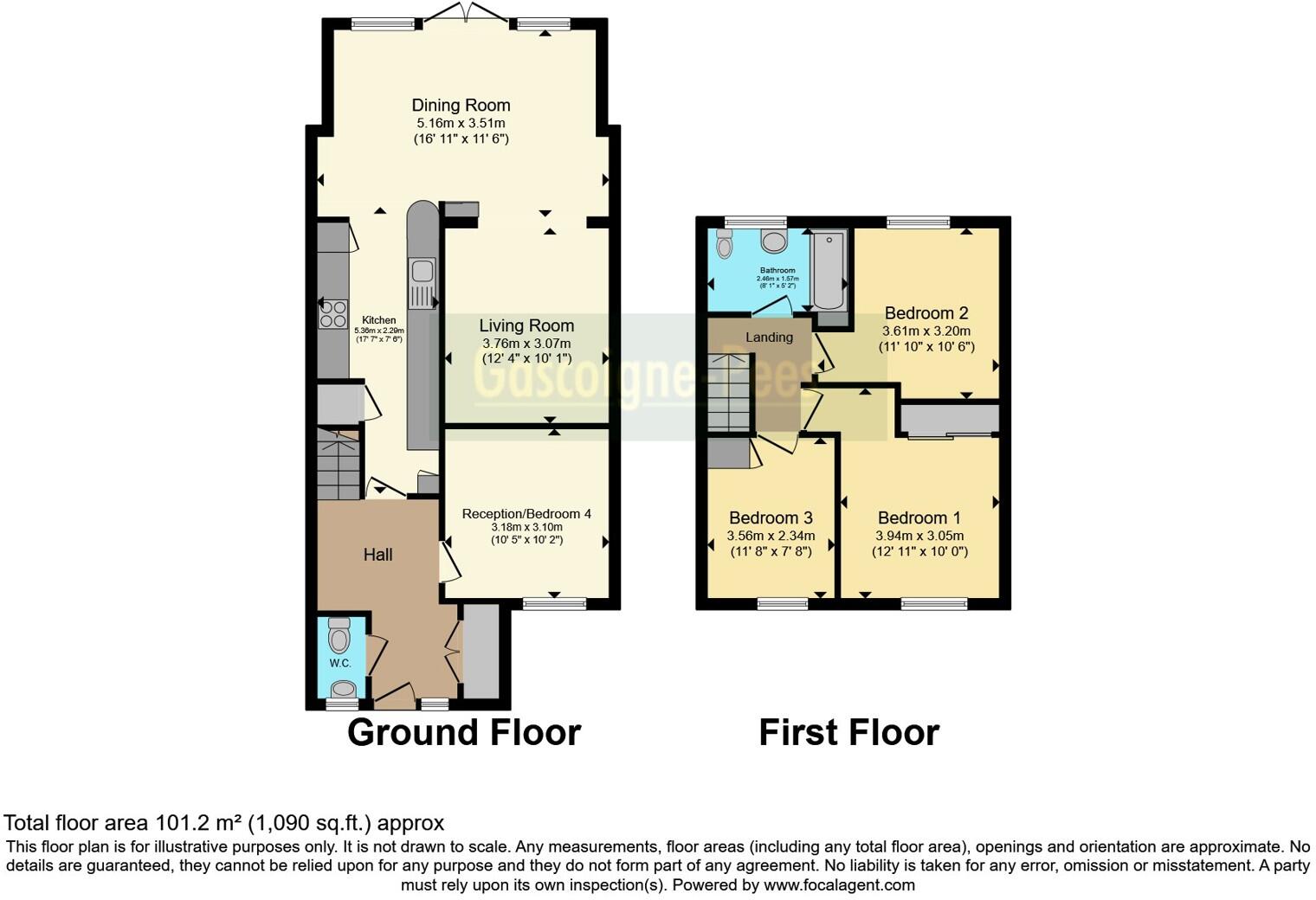Summary - 65 THELTON AVENUE BROADBRIDGE HEATH HORSHAM RH12 3LT
4 bed 2 bath Terraced
Well-presented extended terrace with south garden, driveway and nearby garage — ideal family starter..
- Extended mid-terrace with flexible 3/4 bedroom layout
- South-facing rear garden with patio, lawn and covered deck
- Driveway parking; single garage in a nearby block (not attached)
- Double glazing installed post-2002; mains gas central heating
- Overall plot and room sizes modest for a four-bed
- Built 1967–75; cavity walls assumed uninsulated (may need upgrading)
- Fast broadband, very low crime, affordable council tax
- No flood risk; located near highly rated secondary school
This extended mid-terrace house in Broadbridge Heath offers flexible living across roughly 1,090 sq ft with a practical layout for family life. The ground floor includes a reception room that can serve as a fourth bedroom, an open dining/family area with two Velux windows and garden access, plus a separate lounge. Upstairs are two double bedrooms, a good-sized single and a refitted family bathroom.
Outside, the south-facing rear garden is arranged for entertaining with a patio, brick-built BBQ, lawn and a covered raised deck. Off-road parking is provided by a front driveway and a single garage is available in a nearby block (not attached). The property is freehold, has double glazing updated post-2002, mains gas central heating and fast broadband — practical for everyday family needs and home working.
Notable considerations: the overall plot and internal room sizes are modest, and the mid-terrace was built in the late 1960s–1970s with cavity walls assumed uninsulated, so there may be scope for energy-efficiency improvements. The garage is separate from the house, and buyers wishing to heavily remodel should allow for updating given the original construction era.
This home suits buyers seeking an affordable family house in a very low-crime, affluent area close to good schools, local shops and leisure amenities. It represents a comfortable, well-presented living space with room to personalise and improve energy performance over time.
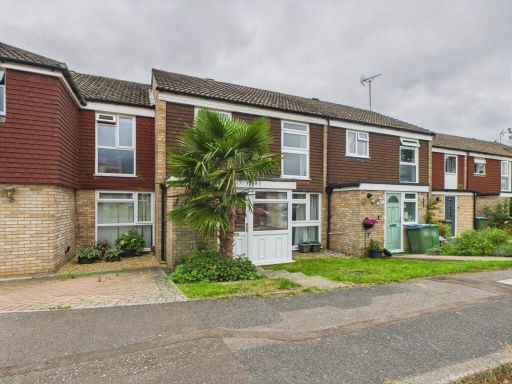 3 bedroom end of terrace house for sale in Thelton Avenue, Broadbridge Heath, Horsham, West Sussex., RH12 — £350,000 • 3 bed • 1 bath • 840 ft²
3 bedroom end of terrace house for sale in Thelton Avenue, Broadbridge Heath, Horsham, West Sussex., RH12 — £350,000 • 3 bed • 1 bath • 840 ft²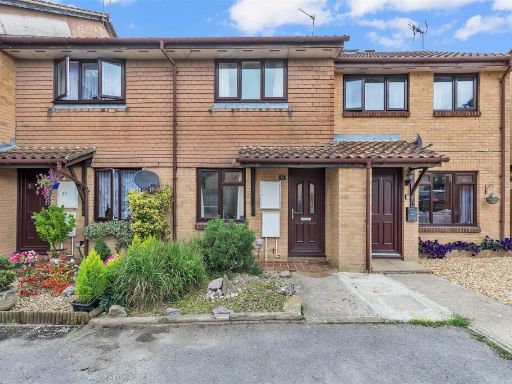 2 bedroom terraced house for sale in Charrington Way, Broadbridge Heath, RH12 — £335,000 • 2 bed • 1 bath • 754 ft²
2 bedroom terraced house for sale in Charrington Way, Broadbridge Heath, RH12 — £335,000 • 2 bed • 1 bath • 754 ft²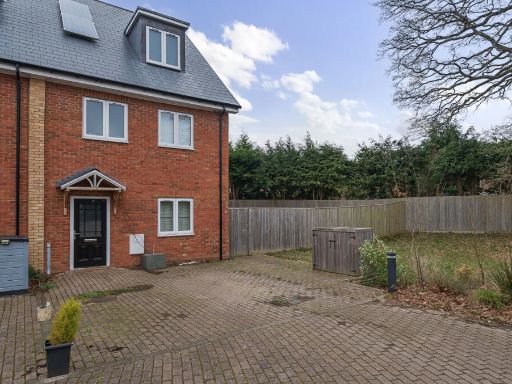 4 bedroom end of terrace house for sale in Hares Hill Close, Broadbridge Heath, Horsham, RH12 — £525,000 • 4 bed • 2 bath • 1543 ft²
4 bedroom end of terrace house for sale in Hares Hill Close, Broadbridge Heath, Horsham, RH12 — £525,000 • 4 bed • 2 bath • 1543 ft²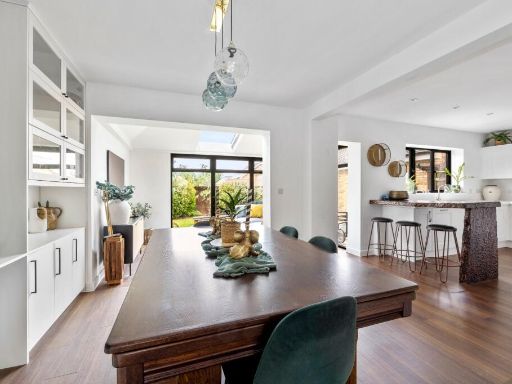 4 bedroom detached house for sale in Weston Avenue, Broadbridge Heath, RH12 — £750,000 • 4 bed • 3 bath • 1615 ft²
4 bedroom detached house for sale in Weston Avenue, Broadbridge Heath, RH12 — £750,000 • 4 bed • 3 bath • 1615 ft²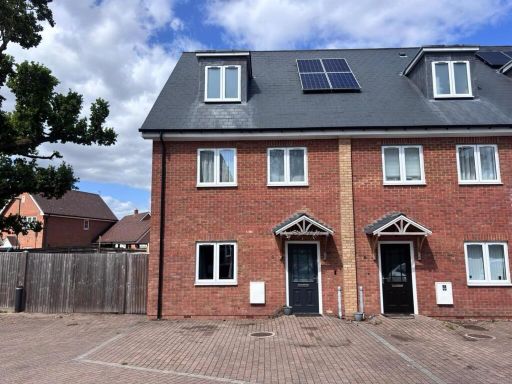 4 bedroom house for sale in Hares Hill Close, Broadbridge Heath, Horsham, RH12 — £550,000 • 4 bed • 3 bath • 1674 ft²
4 bedroom house for sale in Hares Hill Close, Broadbridge Heath, Horsham, RH12 — £550,000 • 4 bed • 3 bath • 1674 ft²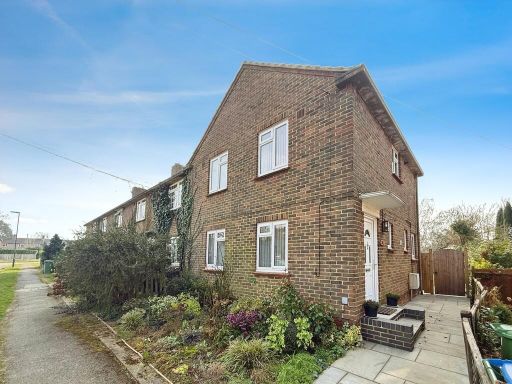 3 bedroom end of terrace house for sale in Sullington Mead, Broadbridge Heath, RH12 — £400,000 • 3 bed • 1 bath • 956 ft²
3 bedroom end of terrace house for sale in Sullington Mead, Broadbridge Heath, RH12 — £400,000 • 3 bed • 1 bath • 956 ft²