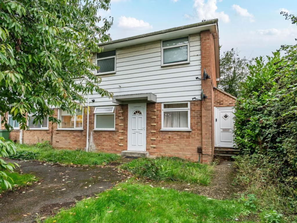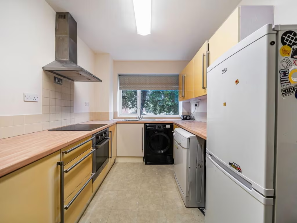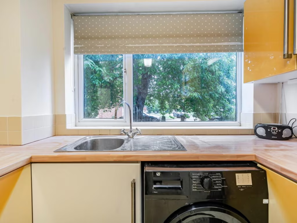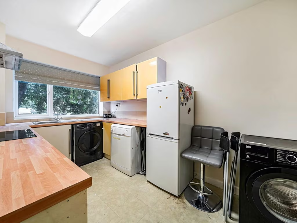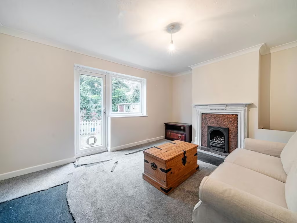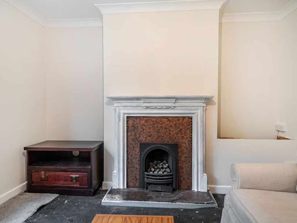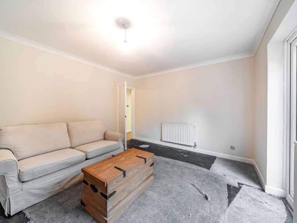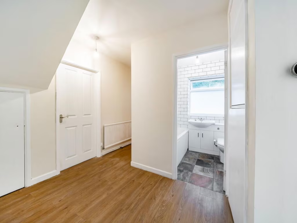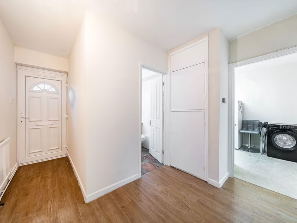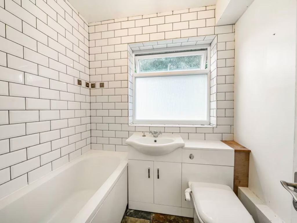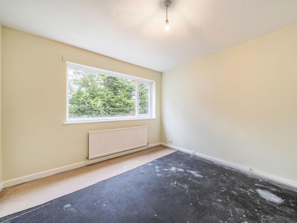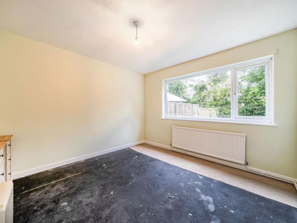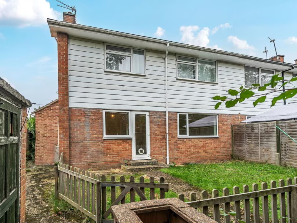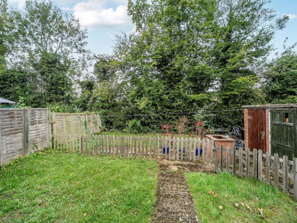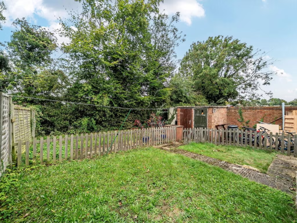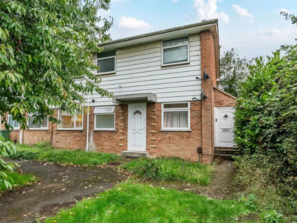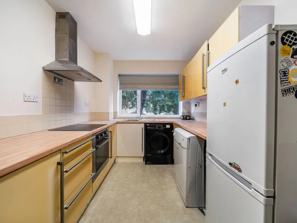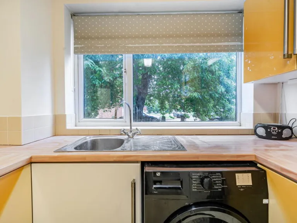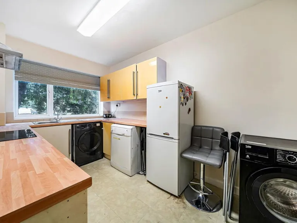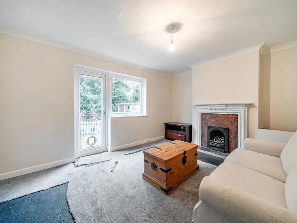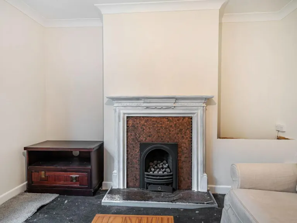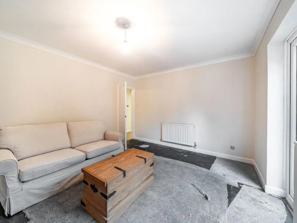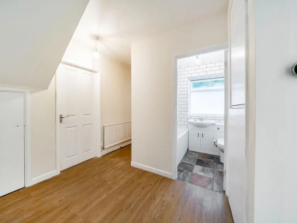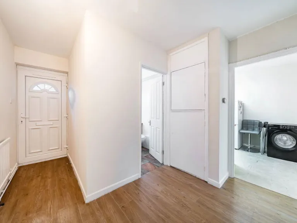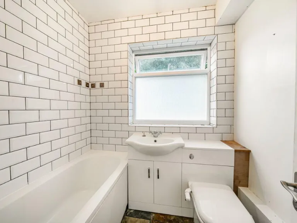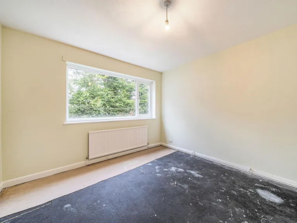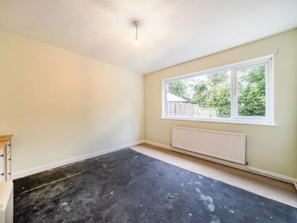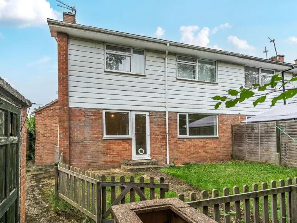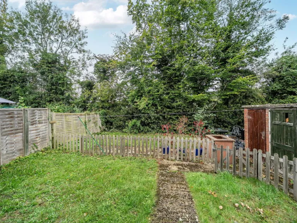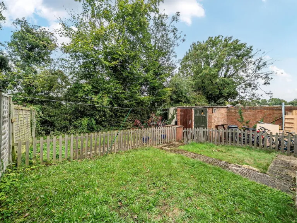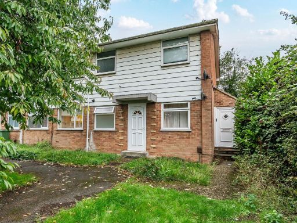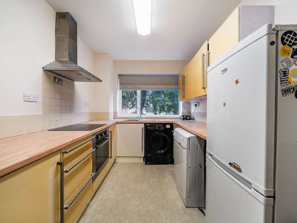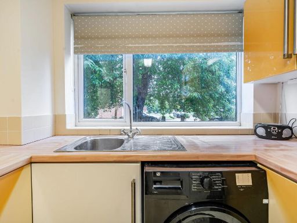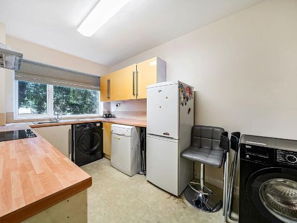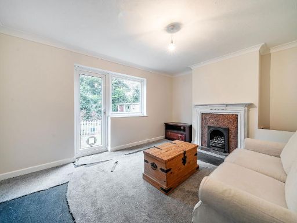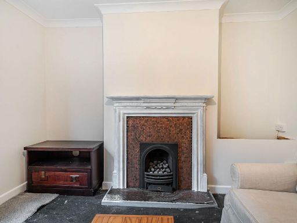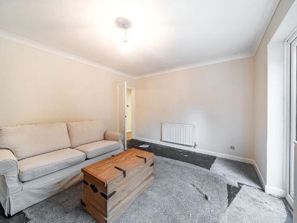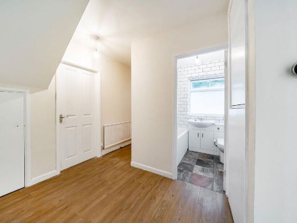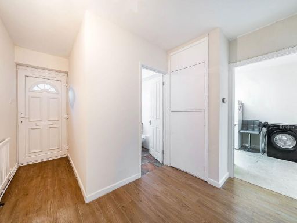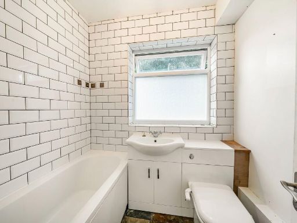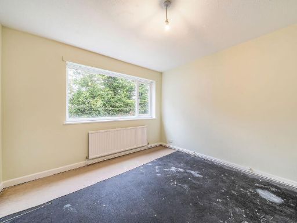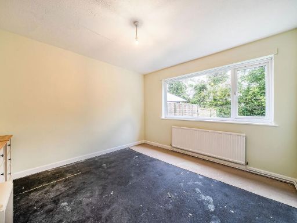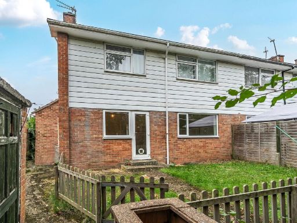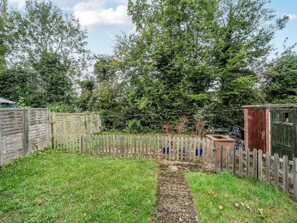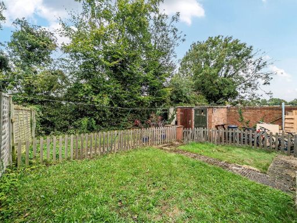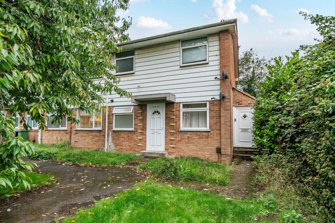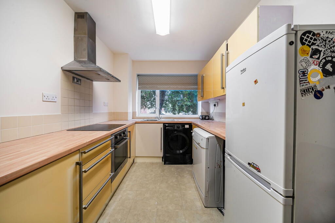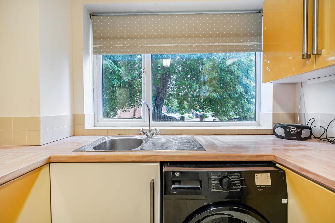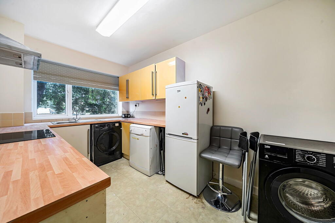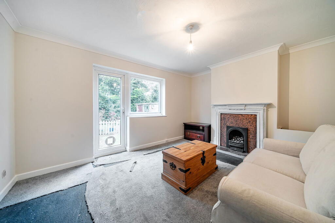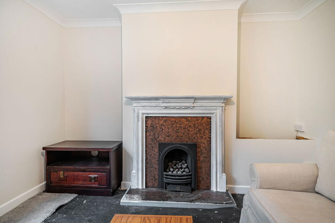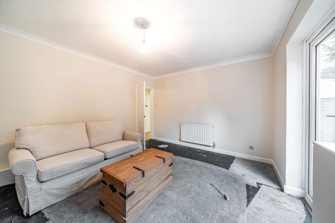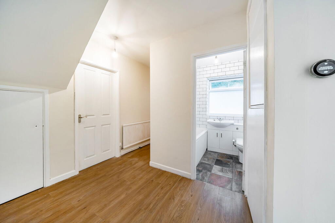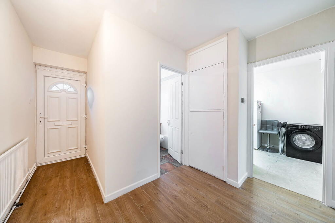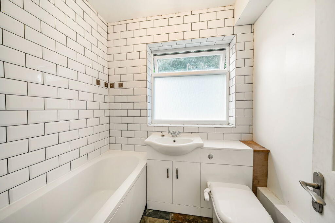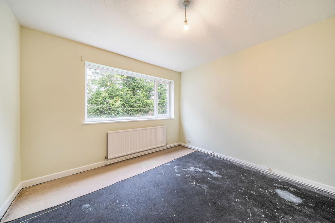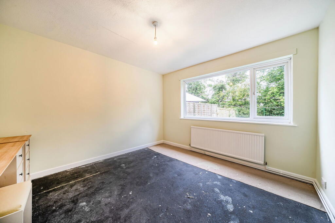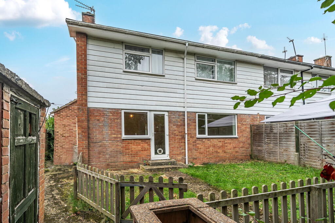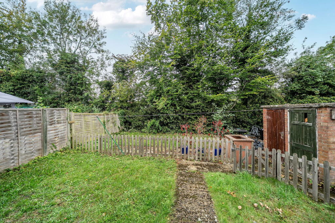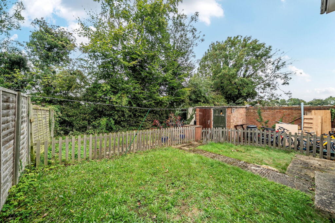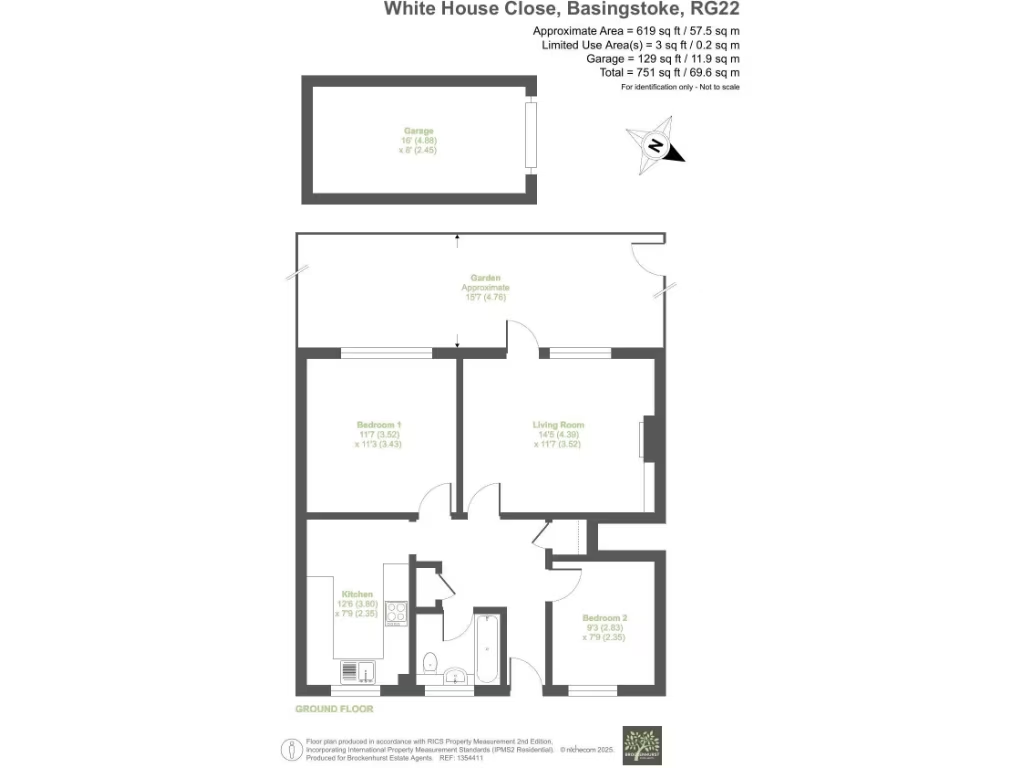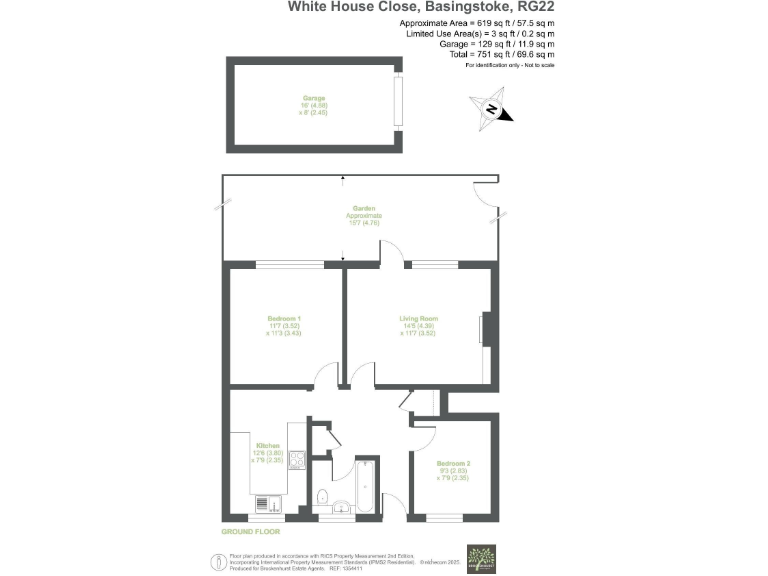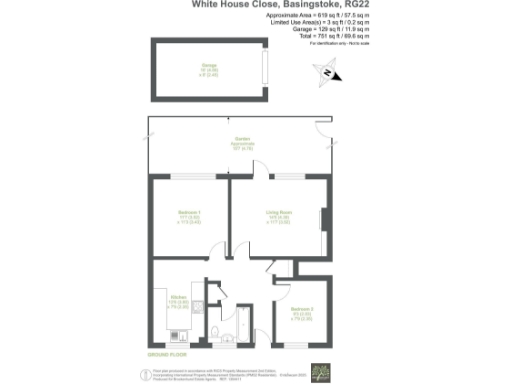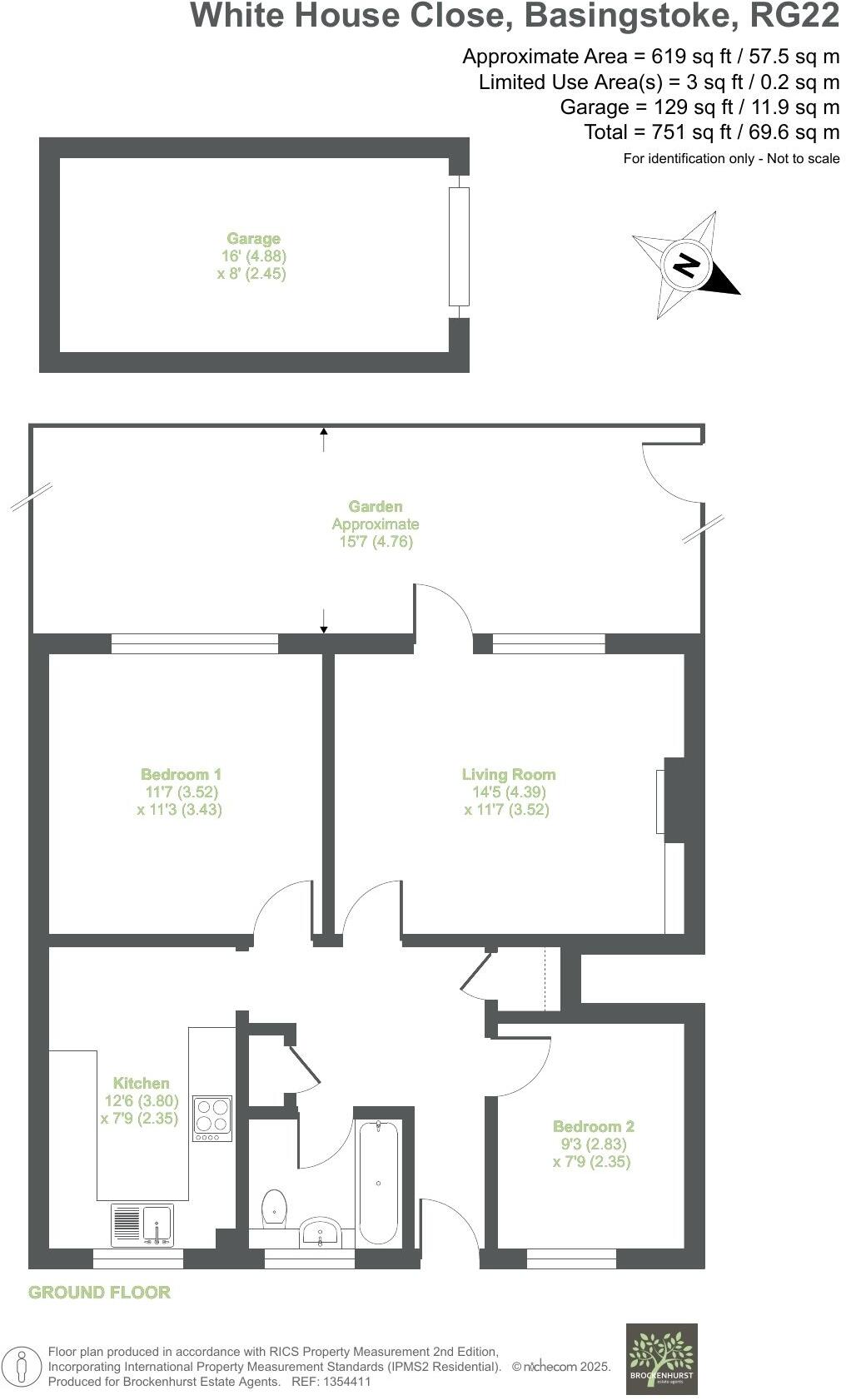Summary - 15 WHITE HOUSE CLOSE BASINGSTOKE RG22 6HD
2 bed 1 bath End of Terrace
Starter home with garden, garage and good transport links — scope to personalise.
Own private entrance and rear garden
A practical ground-floor two-bedroom end-of-terrace that suits a first-time buyer or small household looking for a well-connected starter home. The layout is straightforward: a generous rear reception with a traditional fireplace and glazed door to the garden, a galley kitchen to the front, two good-sized bedrooms and a white bathroom. The separate single garage in a nearby block adds secure parking or useful storage.
The property has clear scope to personalise and improve — modern finishes in parts (kitchen) sit alongside elements that will benefit from updating. Heating is via electric storage heaters and the walls have partial cavity insulation; these are worth reviewing for comfort and running-cost improvements. Double glazing was fitted after 2002 which helps with thermal performance.
Practical location strengths include easy access to Western Way, Brighton Hill Retail Park, frequent bus routes and a straightforward commute to Basingstoke town centre and mainline station. Local schools are generally rated Good, and neighbourhood services (shops, pubs, restaurants, bus stops) are nearby, making everyday life convenient.
Important practical points: the property is leasehold, so check lease length and service charges. The home is average-sized at about 619 sq ft and dates from the late 1970s/early 1980s, so cosmetic updating and potential energy-efficiency works should be expected. For buyers seeking a manageable project with immediate occupancy, good transport links and a separate garage, this offers solid long-term potential.
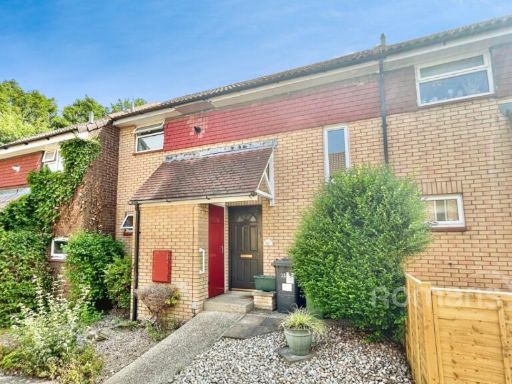 2 bedroom terraced house for sale in Dankworth Road, Basingstoke, Hampshire, RG22 — £275,000 • 2 bed • 1 bath • 850 ft²
2 bedroom terraced house for sale in Dankworth Road, Basingstoke, Hampshire, RG22 — £275,000 • 2 bed • 1 bath • 850 ft²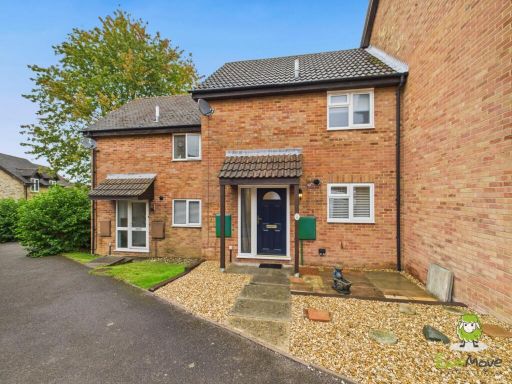 2 bedroom terraced house for sale in Paterson Close, Basingstoke, Hampshire, RG22 — £300,000 • 2 bed • 1 bath • 688 ft²
2 bedroom terraced house for sale in Paterson Close, Basingstoke, Hampshire, RG22 — £300,000 • 2 bed • 1 bath • 688 ft²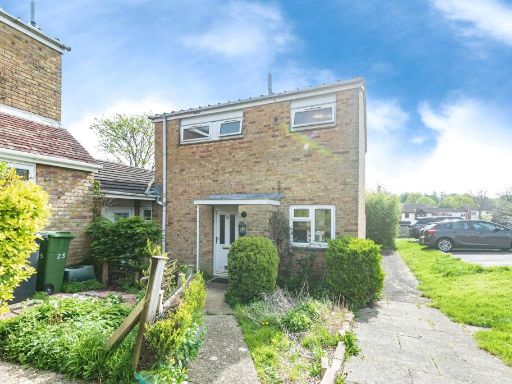 2 bedroom end of terrace house for sale in Verdi Close, Basingstoke, RG22 — £280,000 • 2 bed • 1 bath • 2059 ft²
2 bedroom end of terrace house for sale in Verdi Close, Basingstoke, RG22 — £280,000 • 2 bed • 1 bath • 2059 ft²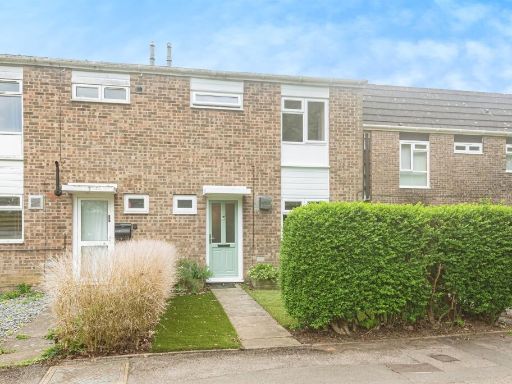 2 bedroom end of terrace house for sale in Gershwin Road, Basingstoke, RG22 — £290,000 • 2 bed • 1 bath • 620 ft²
2 bedroom end of terrace house for sale in Gershwin Road, Basingstoke, RG22 — £290,000 • 2 bed • 1 bath • 620 ft²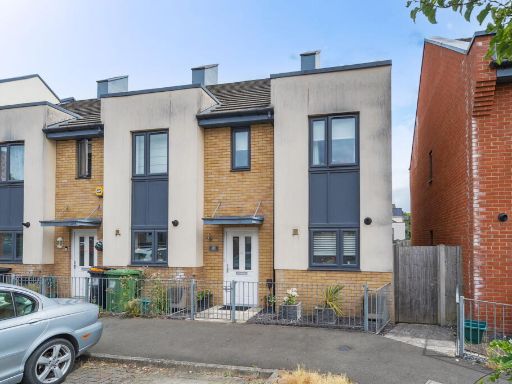 2 bedroom end of terrace house for sale in Freemantle Close, Basingstoke, RG21 4JH, RG21 — £300,000 • 2 bed • 1 bath • 898 ft²
2 bedroom end of terrace house for sale in Freemantle Close, Basingstoke, RG21 4JH, RG21 — £300,000 • 2 bed • 1 bath • 898 ft²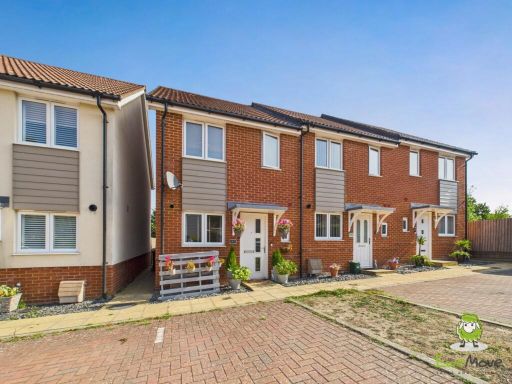 2 bedroom end of terrace house for sale in Barber Road, Basingstoke, Hampshire, RG22 — £325,000 • 2 bed • 2 bath • 673 ft²
2 bedroom end of terrace house for sale in Barber Road, Basingstoke, Hampshire, RG22 — £325,000 • 2 bed • 2 bath • 673 ft²