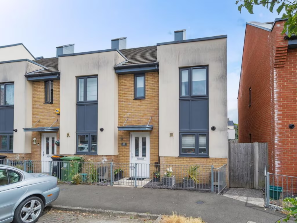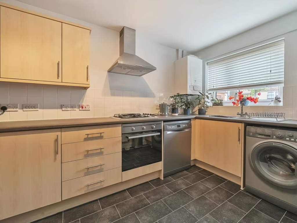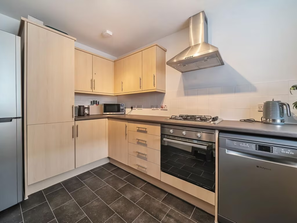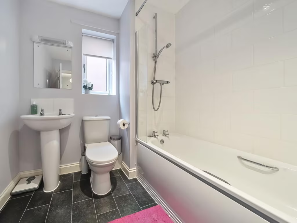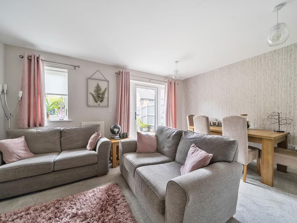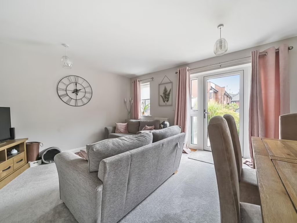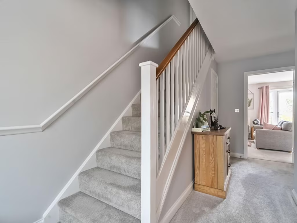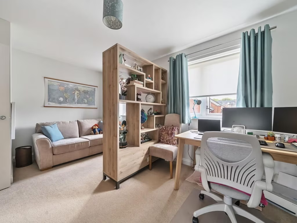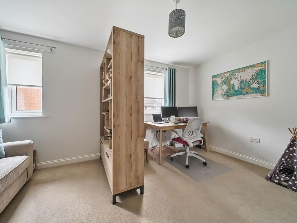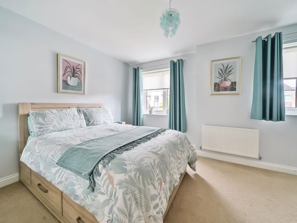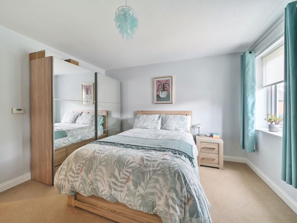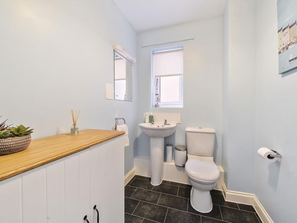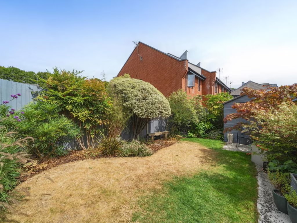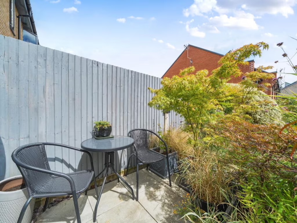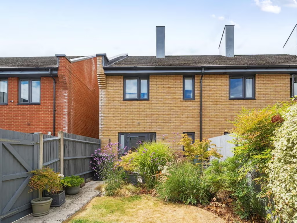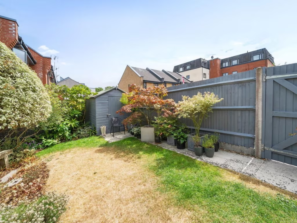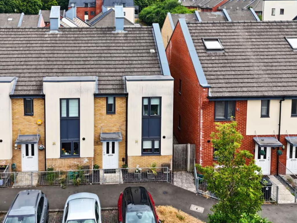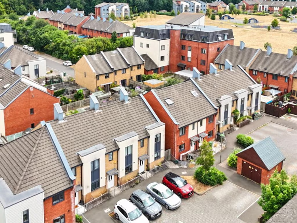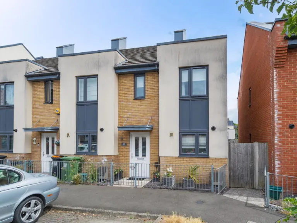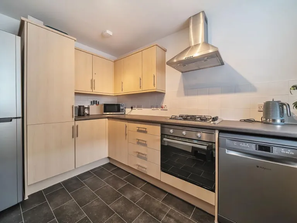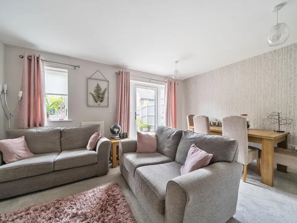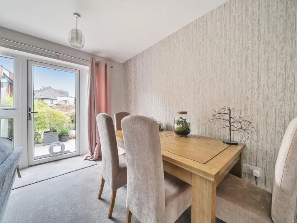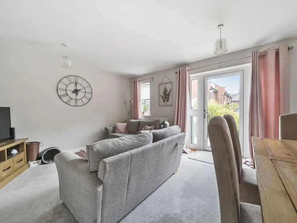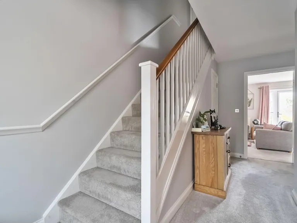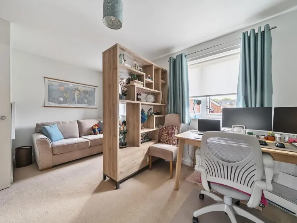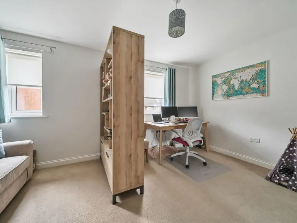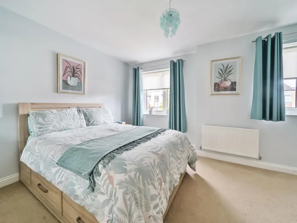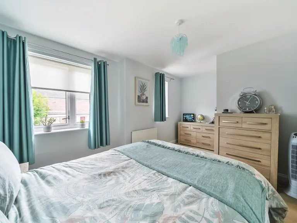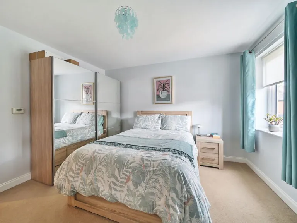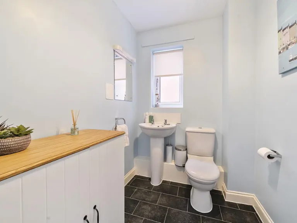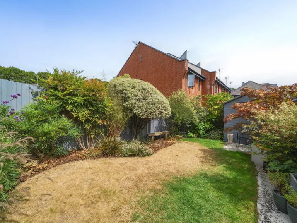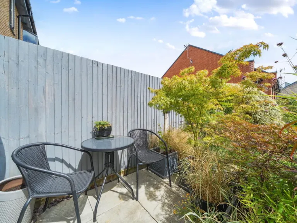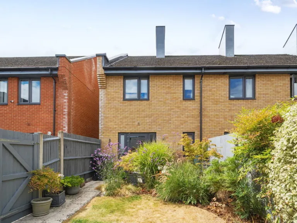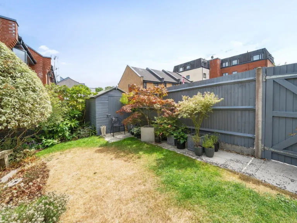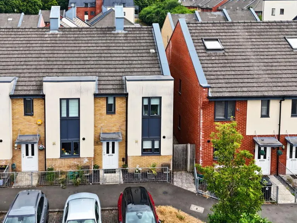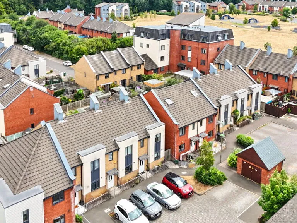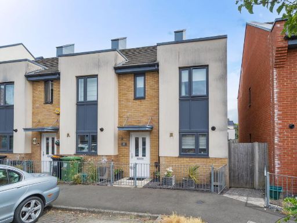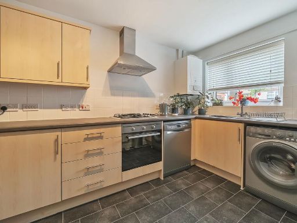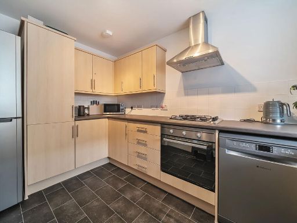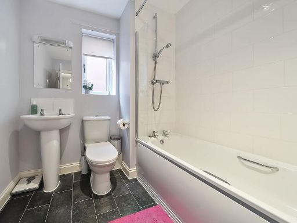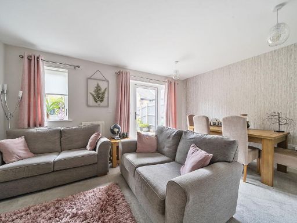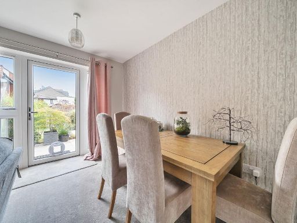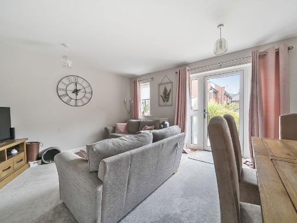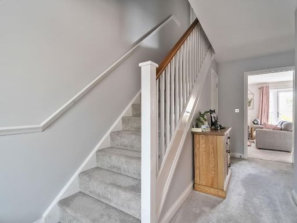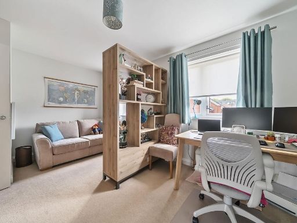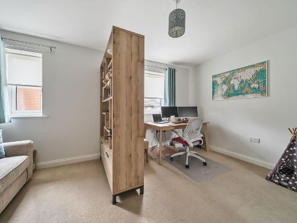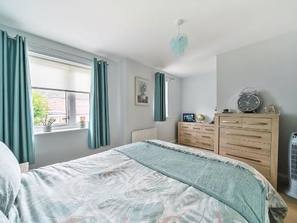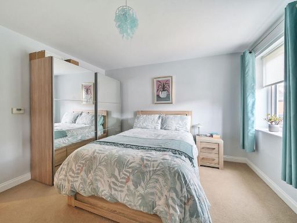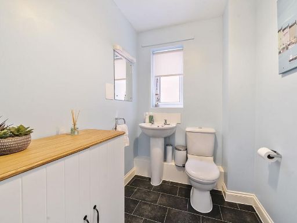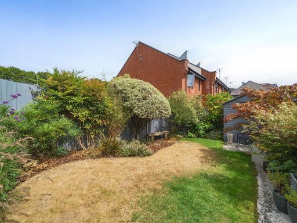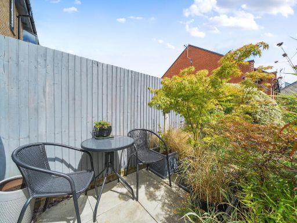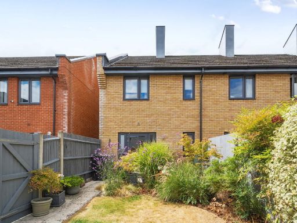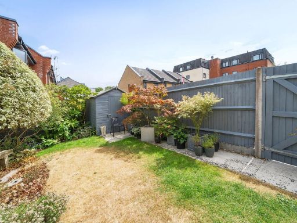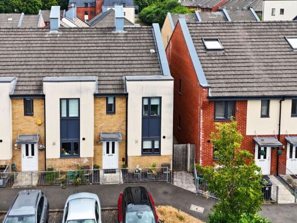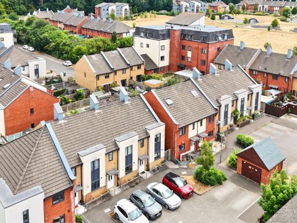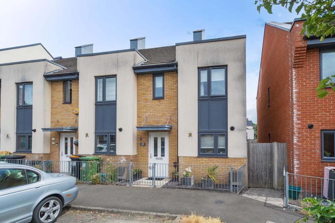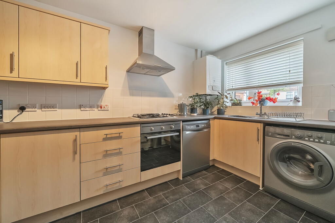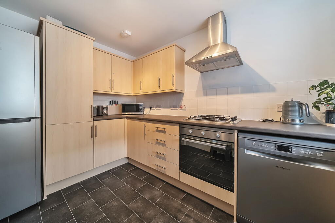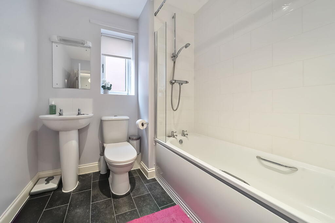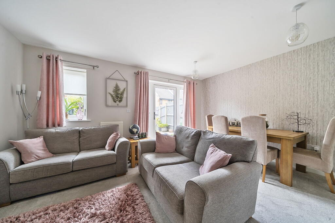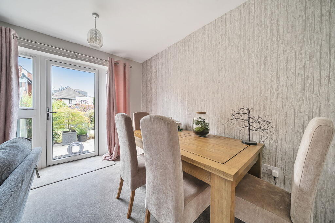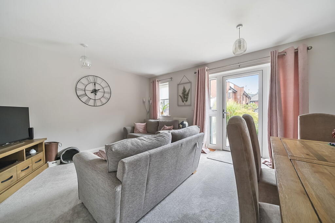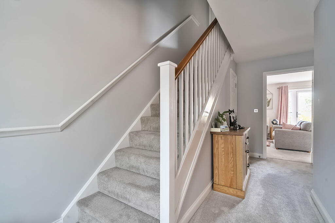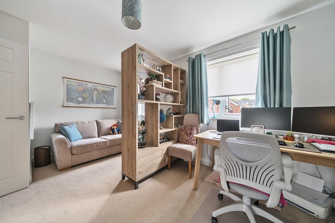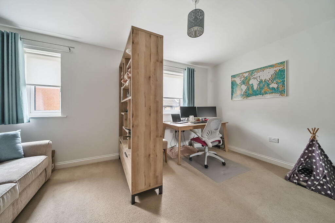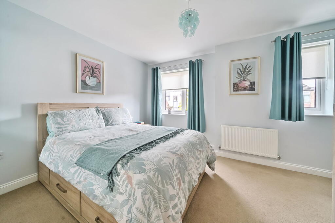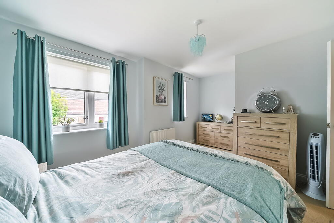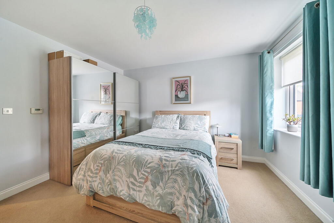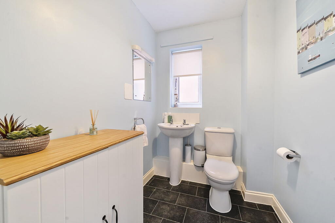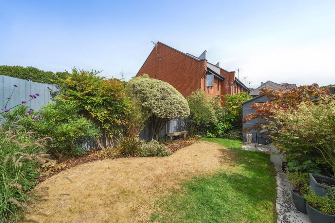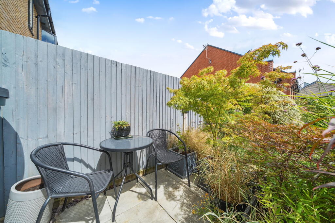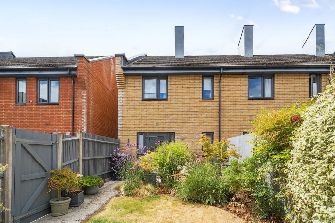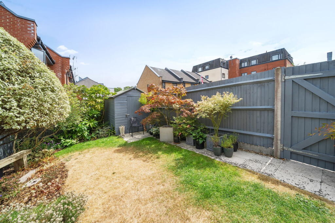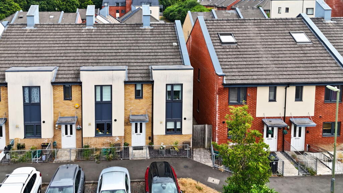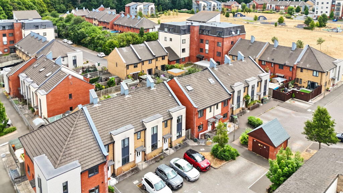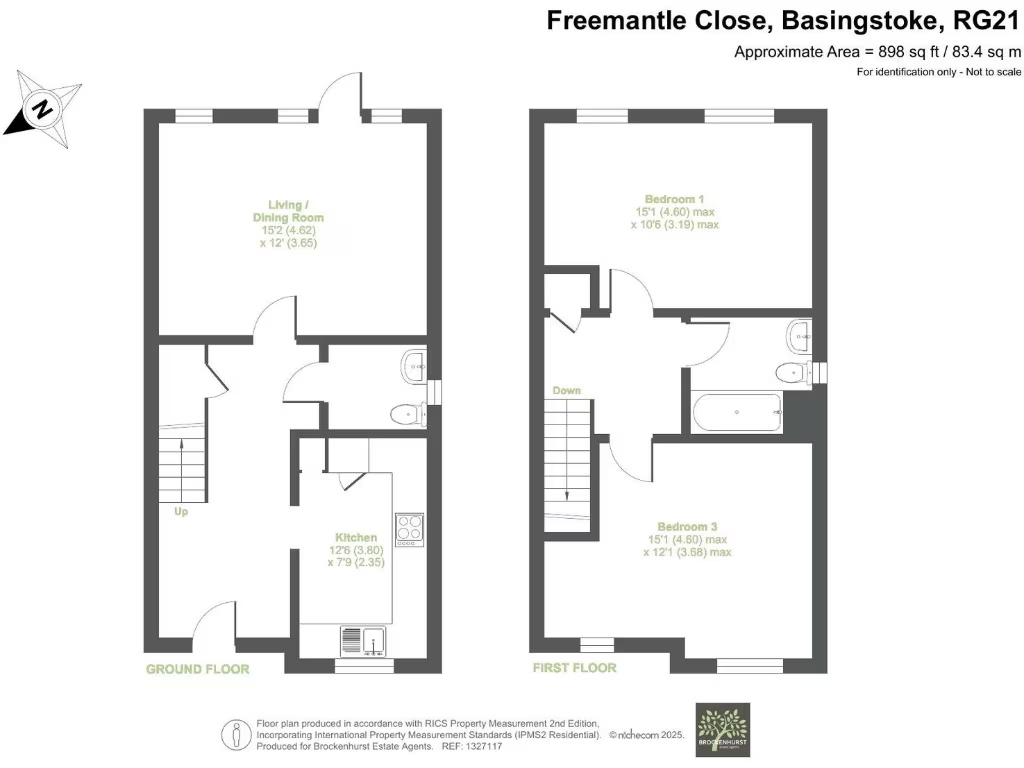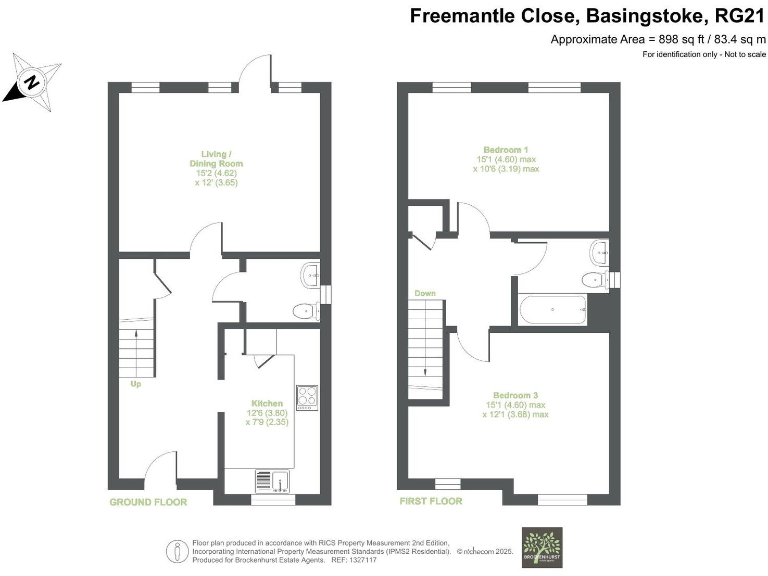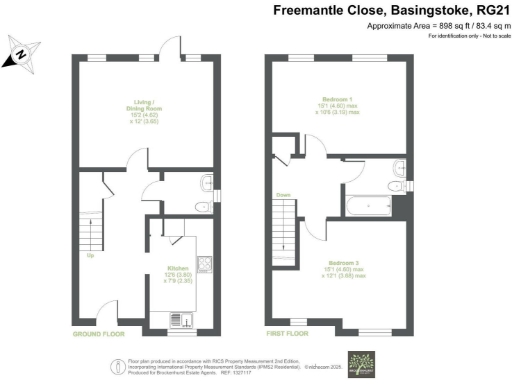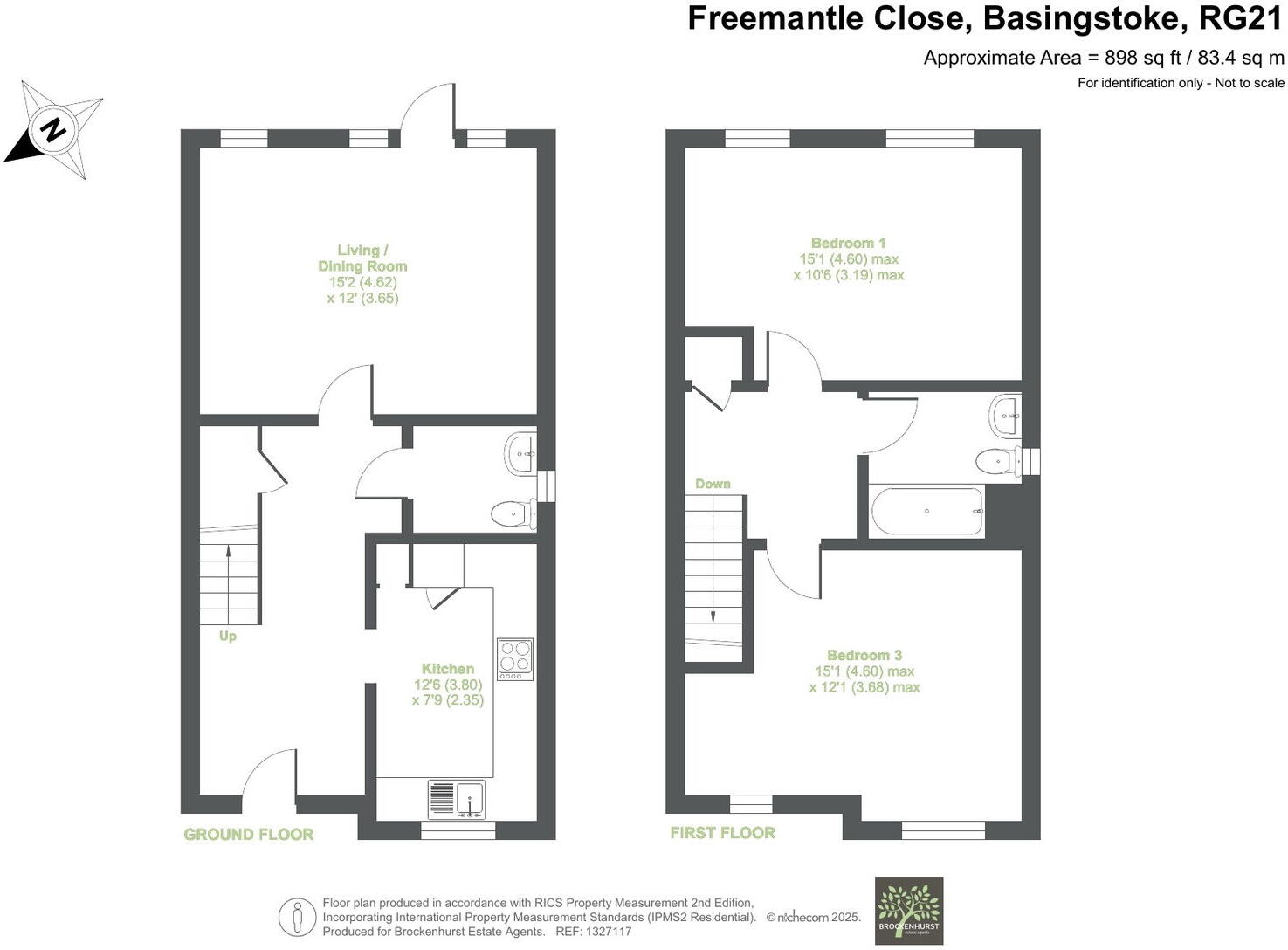Summary - 28, FREEMANTLE CLOSE, BASINGSTOKE RG21 4JH
2 bed 1 bath End of Terrace
- Two double bedrooms and separate cloakroom/WC
- Private enclosed rear garden with patio and shed
- Large overall size c.898 sq ft, practical layout
- Freehold tenure; mains gas central heating
- Cavity walls as built; no insulation (assumed) may need upgrading
- Small plot and built 1967–1975; some components may be dated
- Higher local crime and area deprivation indicators
- Walking distance to town centre and mainline station
This two-bedroom end-of-terrace offers a practical and spacious layout across c.898 sq ft, ideal for first-time buyers or buy-to-let investors seeking straightforward accommodation near Basingstoke town centre. The ground floor features a handy cloakroom, entrance hall with under-stairs storage, a modern-style kitchen and a lounge/dining room that opens directly onto a private, enclosed rear garden with patio and shed.
Upstairs there are two double bedrooms and a family bathroom. The property is freehold, gas centrally heated with a boiler and radiators, and benefits from fast broadband and excellent mobile signal—useful for commuters working from home. Local schools include several rated Good or Outstanding, and the mainline station and town amenities are within walking distance.
Notable negatives are factual and important to consider: the area records higher crime levels and overall deprivation indicators, and the immediate neighbourhood classification suggests challenges for some buyers. The property’s cavity walls are as-built with no insulation (assumed), which may mean higher running costs or remedial work to improve thermal efficiency. The plot is small and the house was built in the late 1960s–1970s, so some buyers may prefer to update fixtures or finishes to personal taste.
Overall this is a large-feeling, well-laid-out home in a convenient location for commuting and local schools. It will suit purchasers looking for an affordable, move-in-ready option with scope for energy-efficiency improvements or modest cosmetic updating to add value.
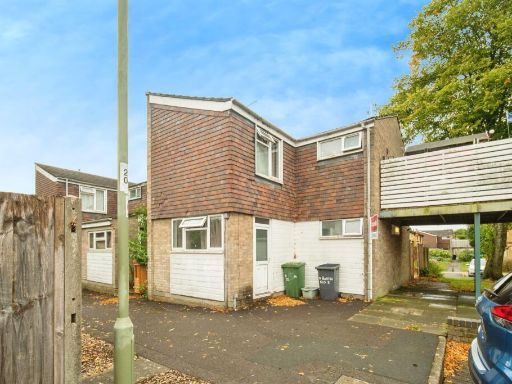 3 bedroom end of terrace house for sale in Martin Close, Basingstoke, RG21 — £300,000 • 3 bed • 1 bath • 1002 ft²
3 bedroom end of terrace house for sale in Martin Close, Basingstoke, RG21 — £300,000 • 3 bed • 1 bath • 1002 ft²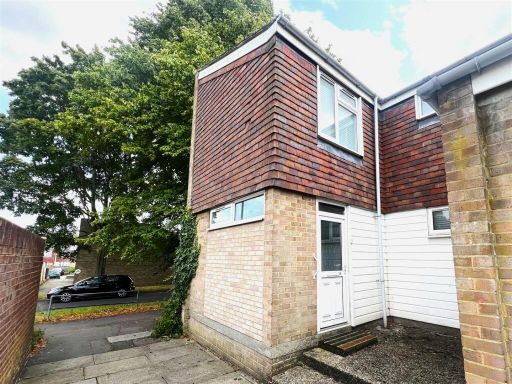 3 bedroom end of terrace house for sale in Bennet Close, Oakridge, Basingstoke, RG21 — £280,000 • 3 bed • 1 bath • 856 ft²
3 bedroom end of terrace house for sale in Bennet Close, Oakridge, Basingstoke, RG21 — £280,000 • 3 bed • 1 bath • 856 ft²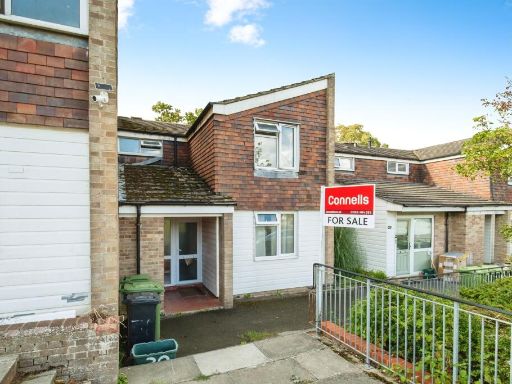 3 bedroom terraced house for sale in Taverner Close, Basingstoke, RG21 — £300,000 • 3 bed • 1 bath • 958 ft²
3 bedroom terraced house for sale in Taverner Close, Basingstoke, RG21 — £300,000 • 3 bed • 1 bath • 958 ft²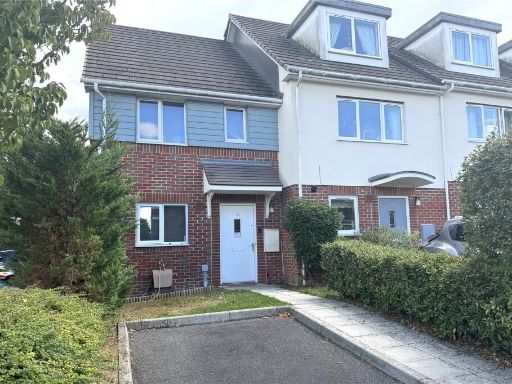 2 bedroom end of terrace house for sale in Rossetti Close, Basingstoke, Hampshire, RG24 — £300,000 • 2 bed • 2 bath • 574 ft²
2 bedroom end of terrace house for sale in Rossetti Close, Basingstoke, Hampshire, RG24 — £300,000 • 2 bed • 2 bath • 574 ft²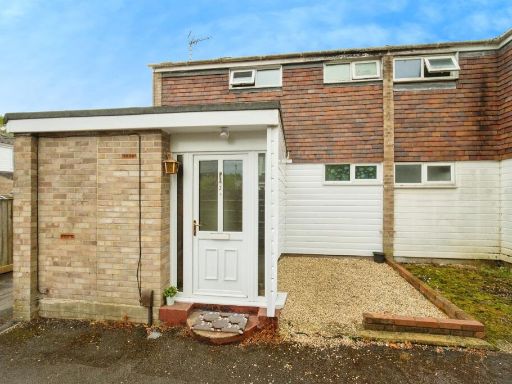 2 bedroom end of terrace house for sale in Coleman Close, Basingstoke, RG21 — £275,000 • 2 bed • 1 bath • 590 ft²
2 bedroom end of terrace house for sale in Coleman Close, Basingstoke, RG21 — £275,000 • 2 bed • 1 bath • 590 ft²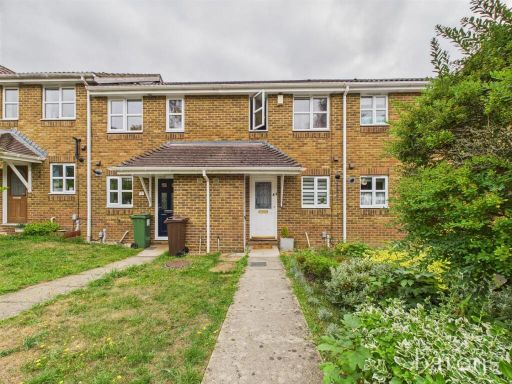 2 bedroom terraced house for sale in Oak Close, Basingstoke, RG21 — £300,000 • 2 bed • 1 bath • 696 ft²
2 bedroom terraced house for sale in Oak Close, Basingstoke, RG21 — £300,000 • 2 bed • 1 bath • 696 ft²