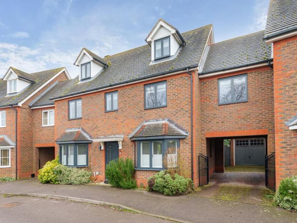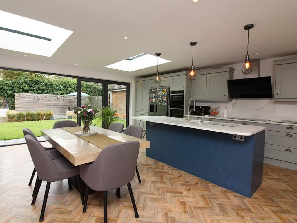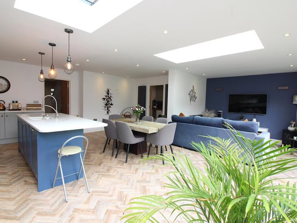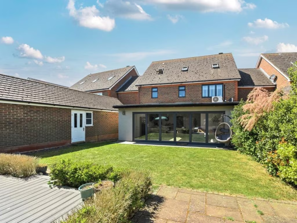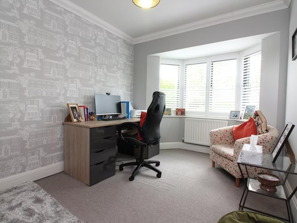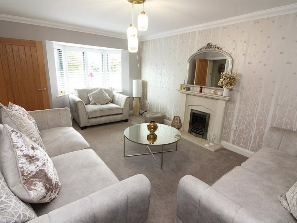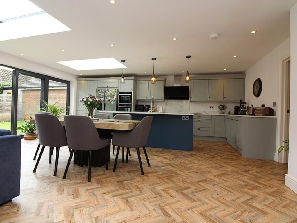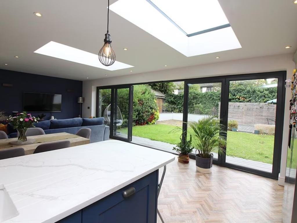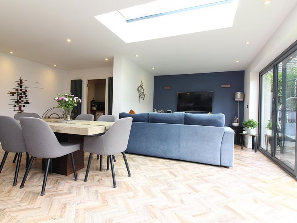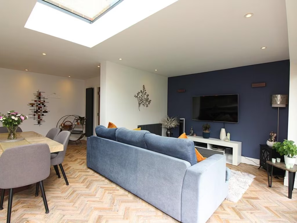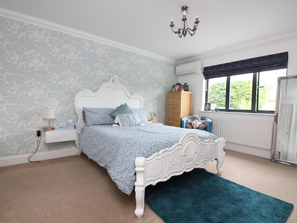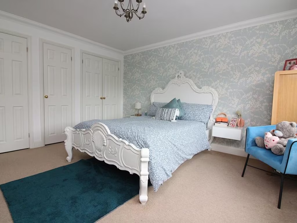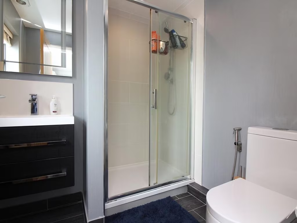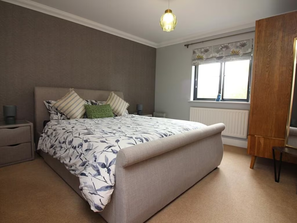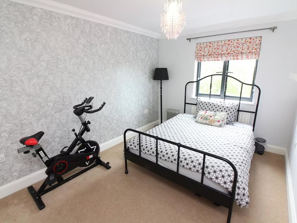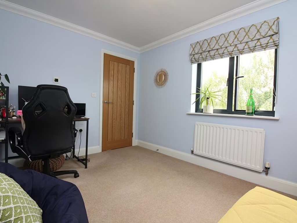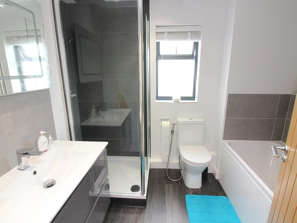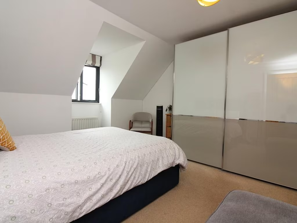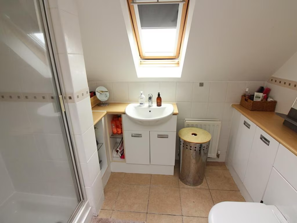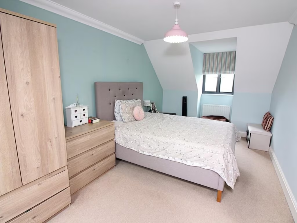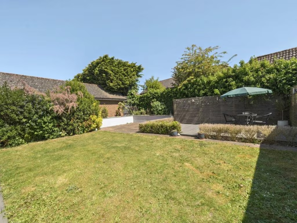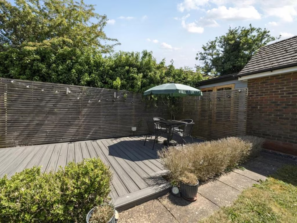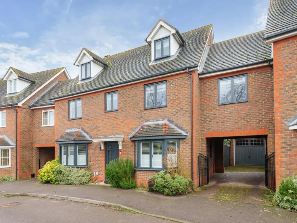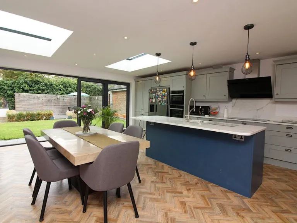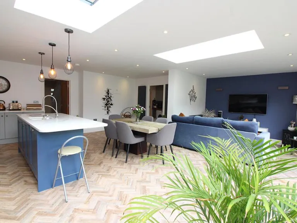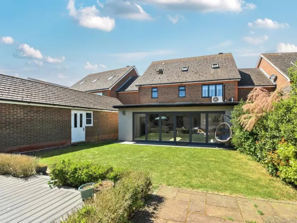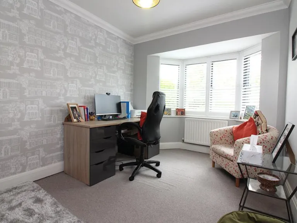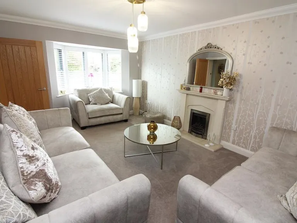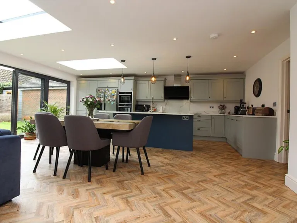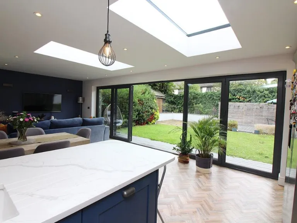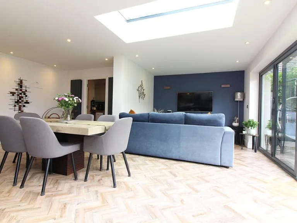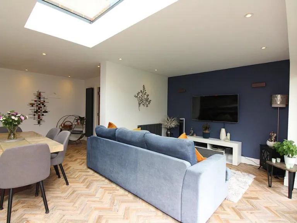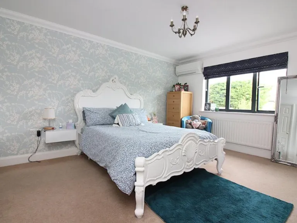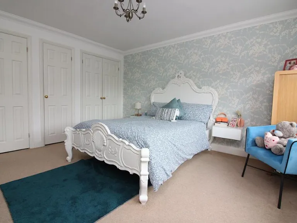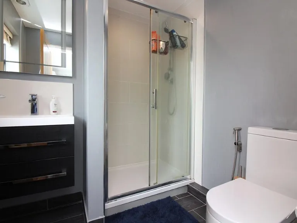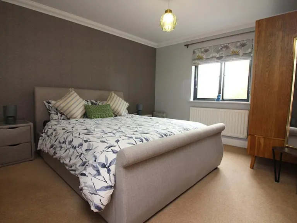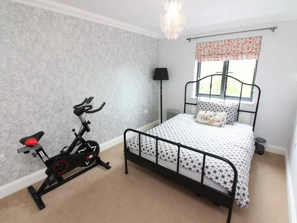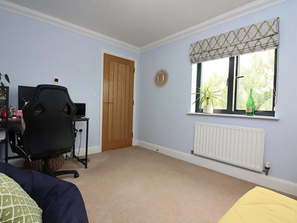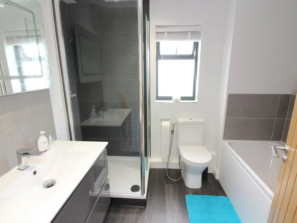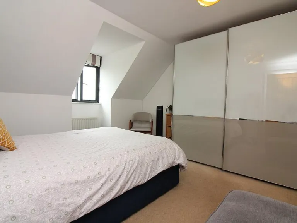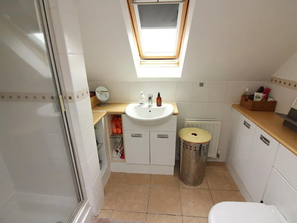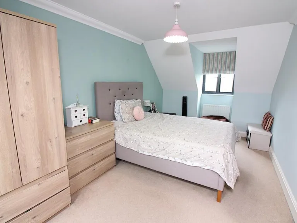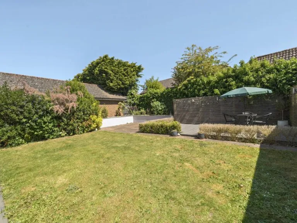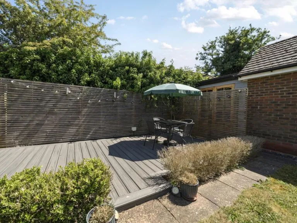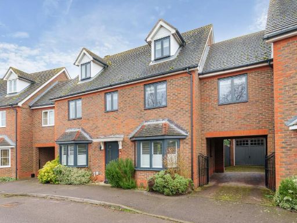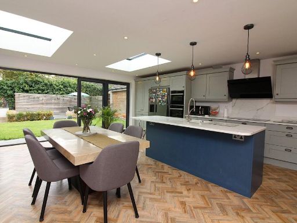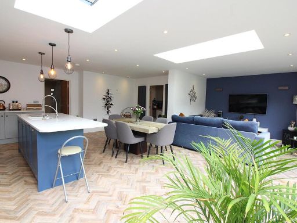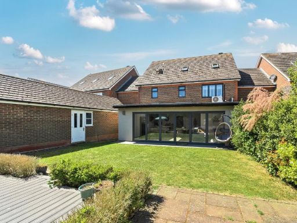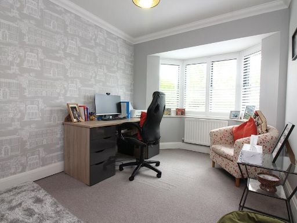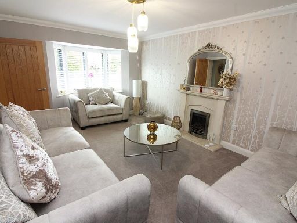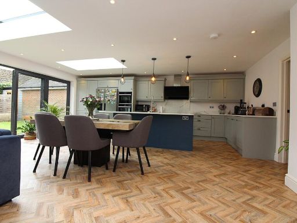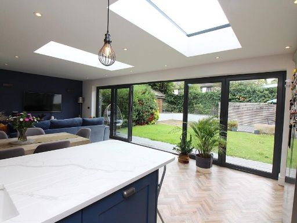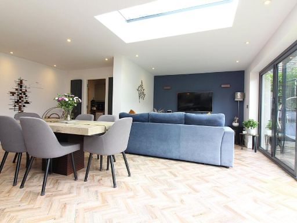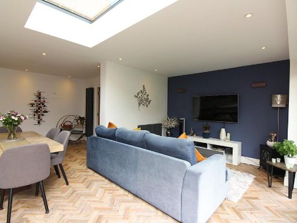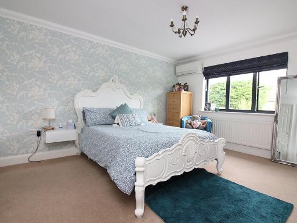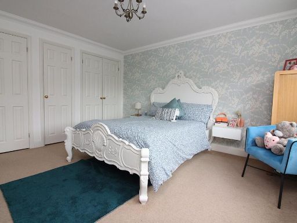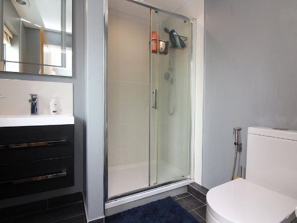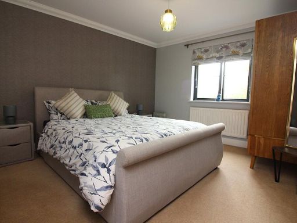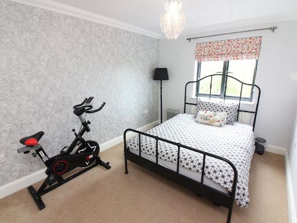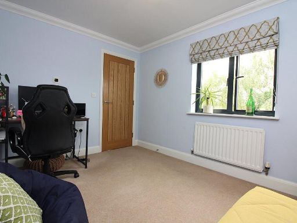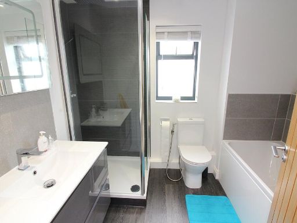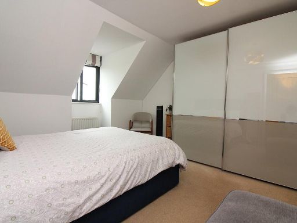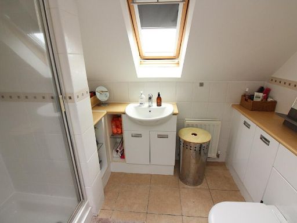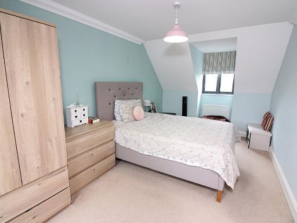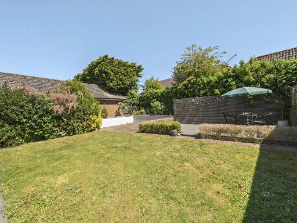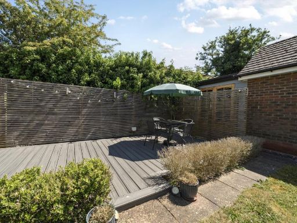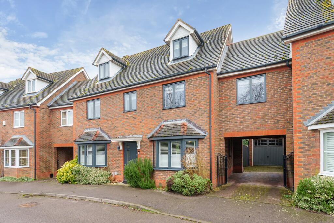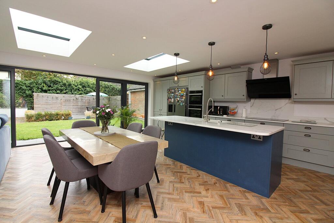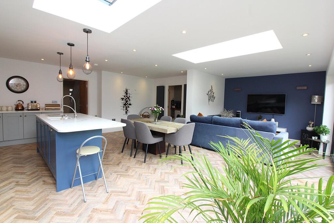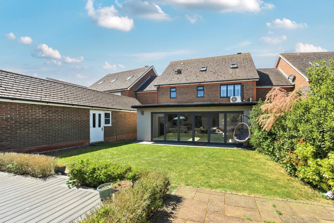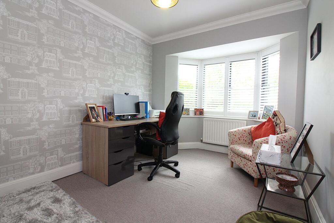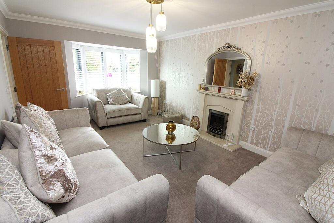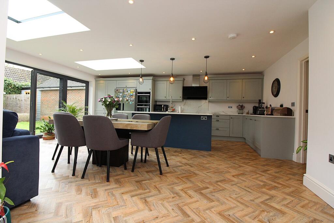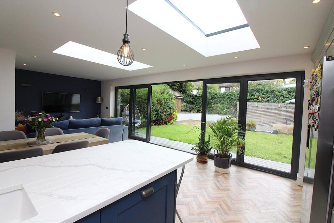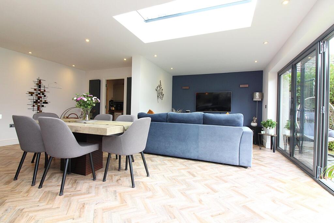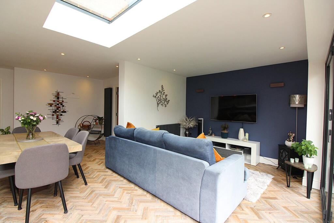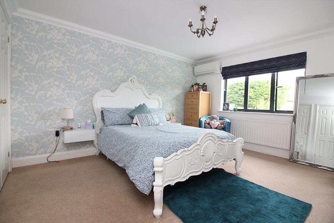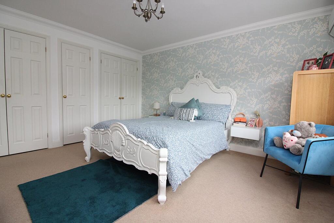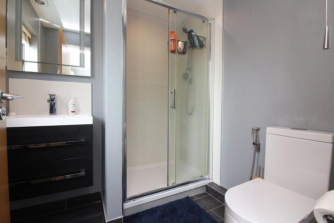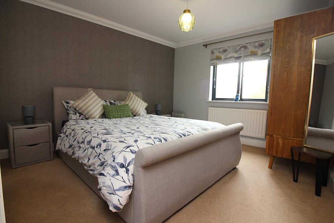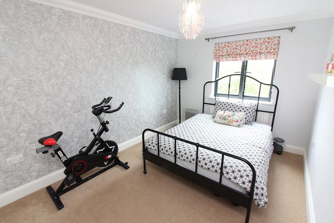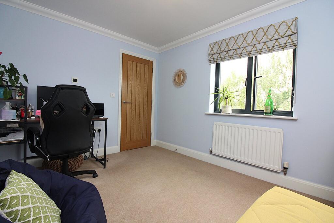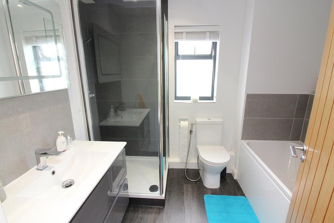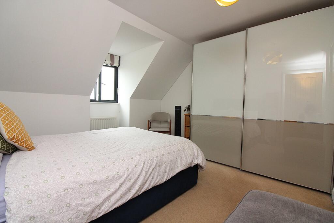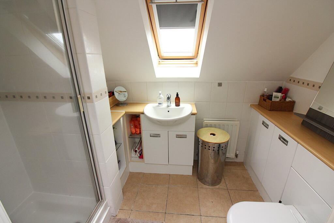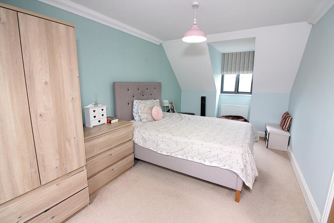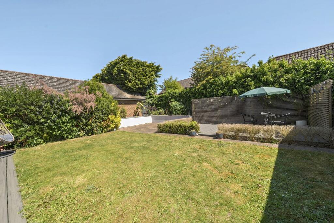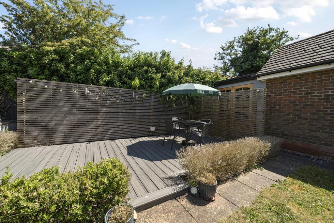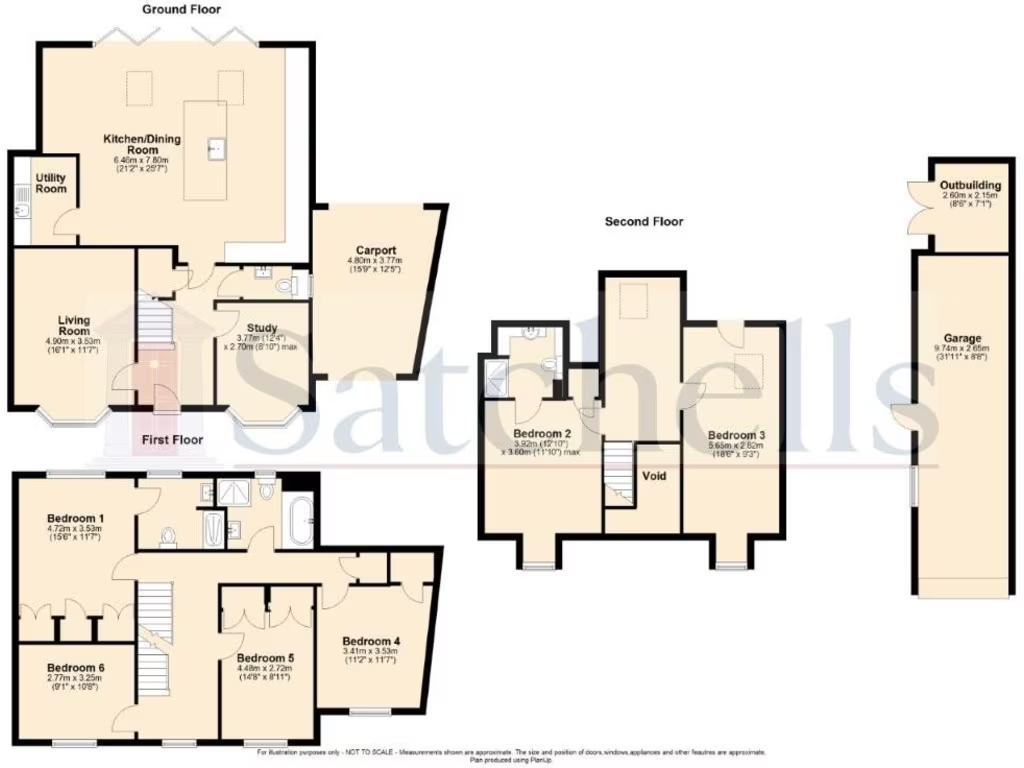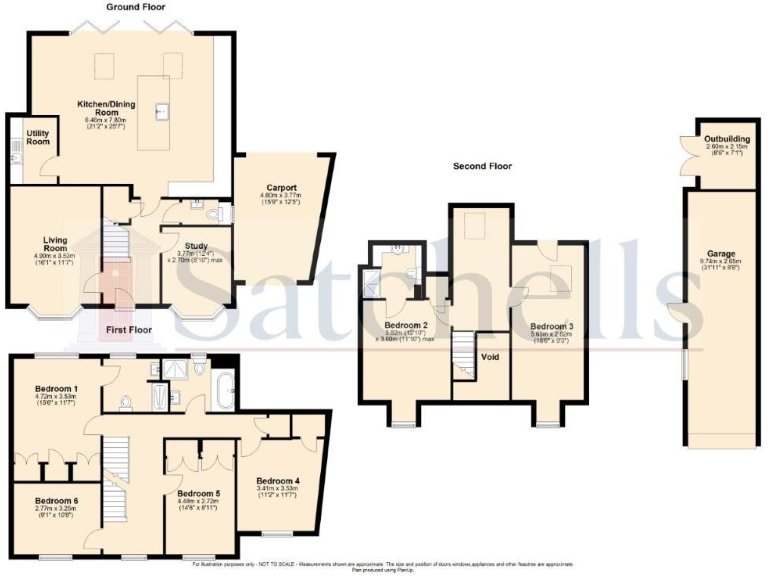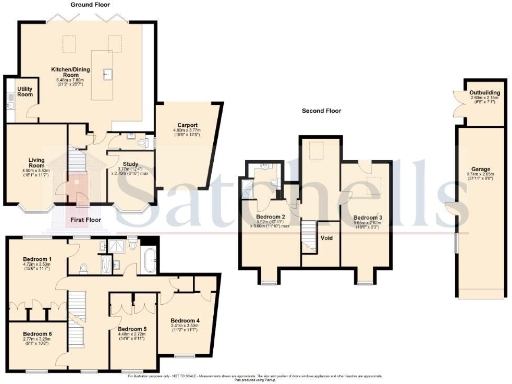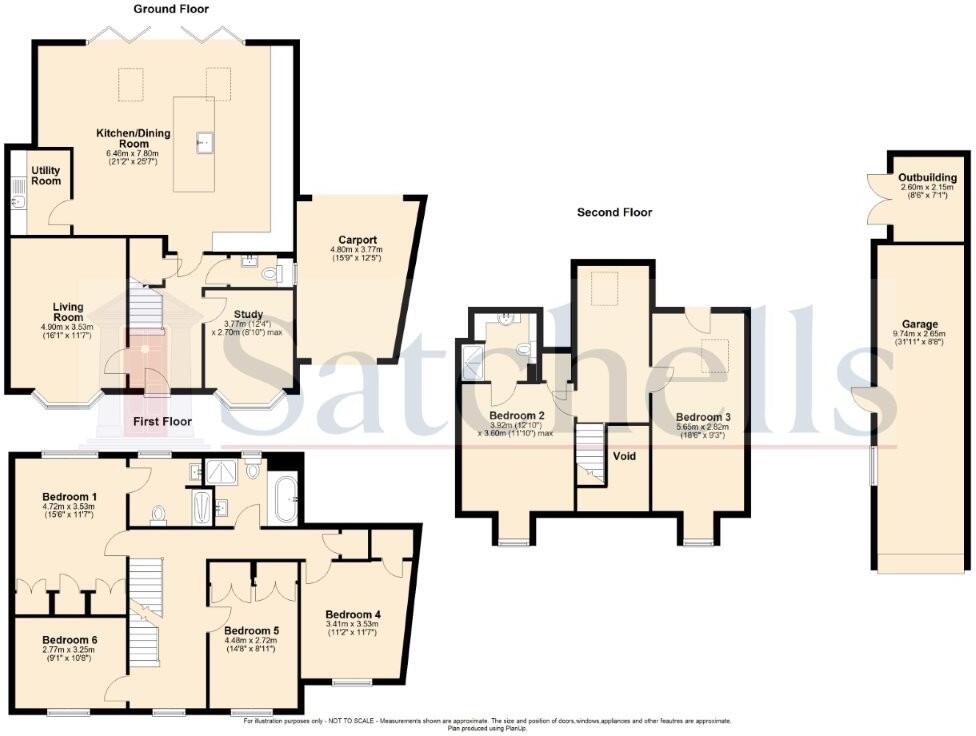Summary - 7 HARRIER MILL HENLOW SG16 6BQ
6 bed 3 bath Link Detached House
Extended six-bedroom family house with large open-plan kitchen, double garage and garden.
Six double bedrooms across three floors
A substantial extended family home in Henlow offering flexible accommodation across three floors — ideal for families and those working from home. The ground floor centres on a large, contemporary kitchen/dining/family room with skylights and bi-fold doors that flood the space with natural light and open onto a pleasant rear garden. A separate living room and a study provide quieter zones for relaxation and home working.
Six double bedrooms and three bathrooms (two en-suites) give true versatility: space for children, guests and hobbies, or to create a dedicated home office. The property sits on a decent plot with a double-length garage and gated driveway providing secure off-road parking for two further cars. EPC rating C and mains gas central heating provide reasonable running efficiency for a house of this size.
Practical points to note: the house is arranged over three storeys, which may be less convenient for someone with limited mobility. Council tax is band G and should be factored into ongoing costs. Constructed in the mid-2000s with double glazing, the home appears modern and well-presented but will suit buyers seeking a larger family property rather than a low-maintenance dwelling.
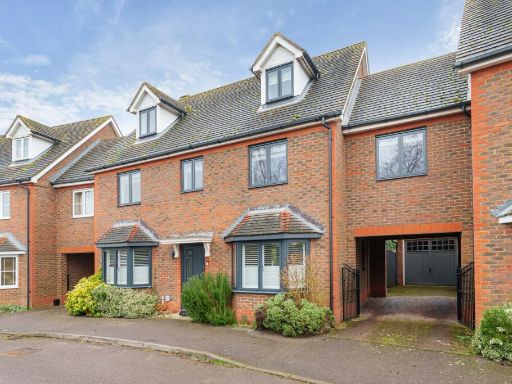 6 bedroom link detached house for sale in Harrier Mill, Henlow, SG16 — £730,000 • 6 bed • 3 bath • 2287 ft²
6 bedroom link detached house for sale in Harrier Mill, Henlow, SG16 — £730,000 • 6 bed • 3 bath • 2287 ft²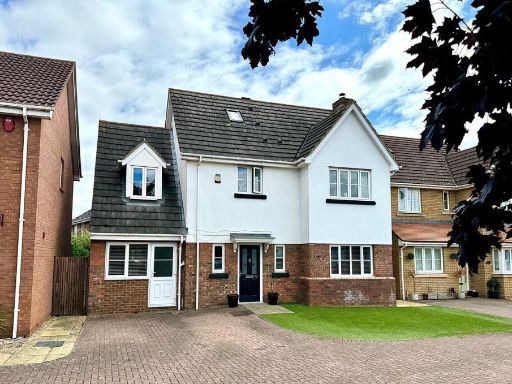 5 bedroom detached house for sale in Bedford Road, Henlow, SG16 — £600,000 • 5 bed • 3 bath • 1238 ft²
5 bedroom detached house for sale in Bedford Road, Henlow, SG16 — £600,000 • 5 bed • 3 bath • 1238 ft²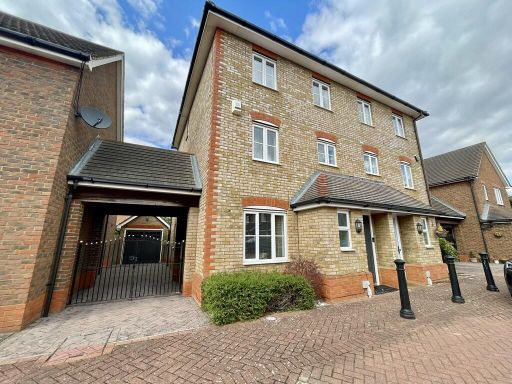 4 bedroom semi-detached house for sale in Harrier Mill, Henlow, SG16 — £460,000 • 4 bed • 2 bath • 1271 ft²
4 bedroom semi-detached house for sale in Harrier Mill, Henlow, SG16 — £460,000 • 4 bed • 2 bath • 1271 ft²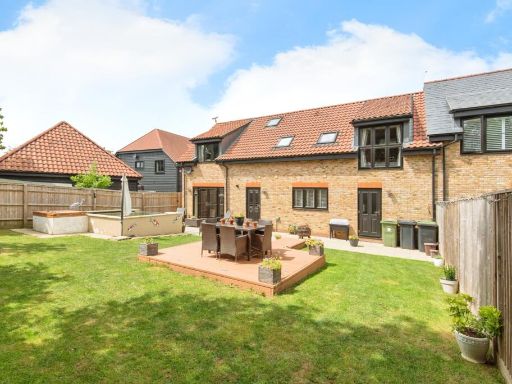 4 bedroom semi-detached house for sale in Middlefield Lane, Henlow, Bedfordshire, SG16 — £600,000 • 4 bed • 2 bath • 1743 ft²
4 bedroom semi-detached house for sale in Middlefield Lane, Henlow, Bedfordshire, SG16 — £600,000 • 4 bed • 2 bath • 1743 ft²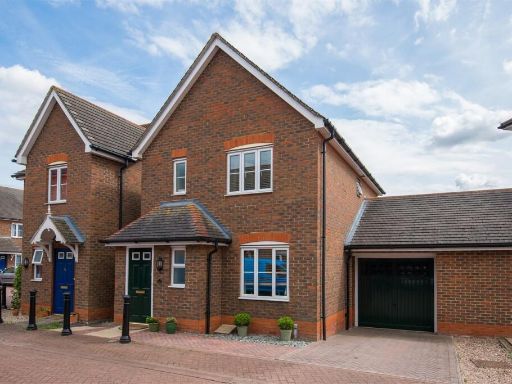 3 bedroom detached house for sale in Harrier Mill, Henlow, SG16 — £375,000 • 3 bed • 2 bath • 1033 ft²
3 bedroom detached house for sale in Harrier Mill, Henlow, SG16 — £375,000 • 3 bed • 2 bath • 1033 ft²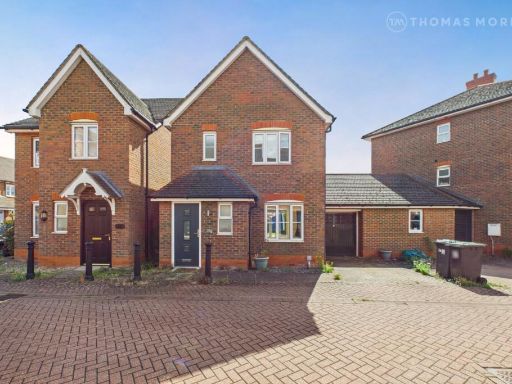 3 bedroom detached house for sale in Harrier Mill, Henlow, Bedfordshire, SG16 — £375,000 • 3 bed • 2 bath • 752 ft²
3 bedroom detached house for sale in Harrier Mill, Henlow, Bedfordshire, SG16 — £375,000 • 3 bed • 2 bath • 752 ft²