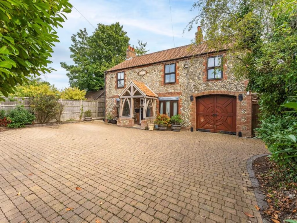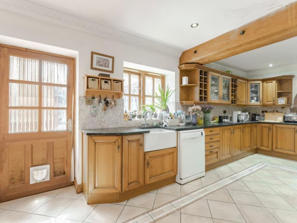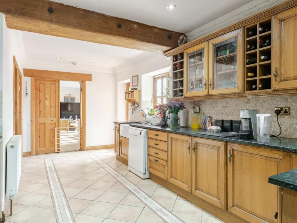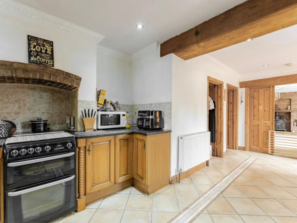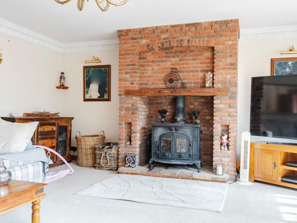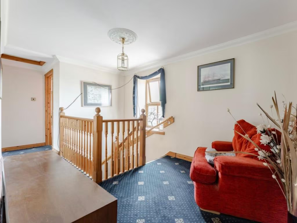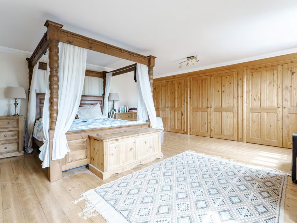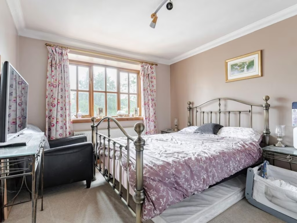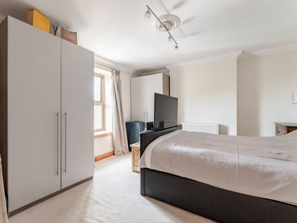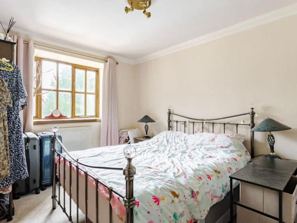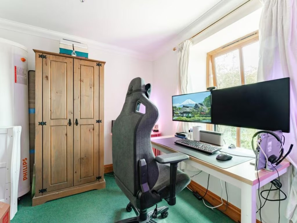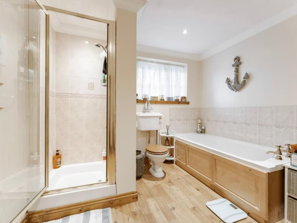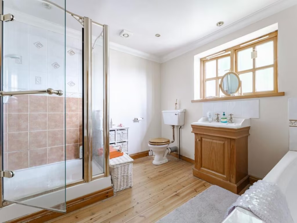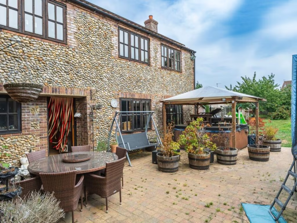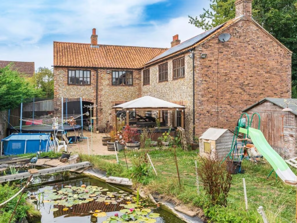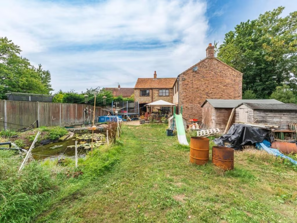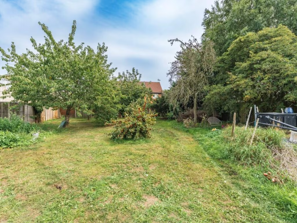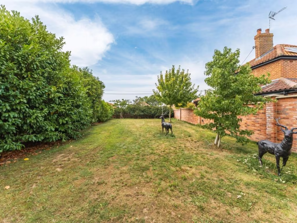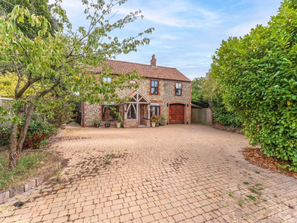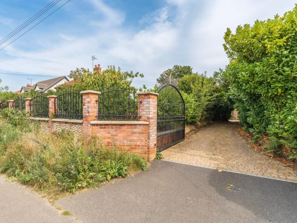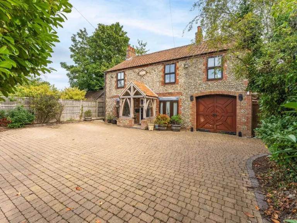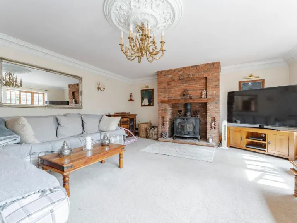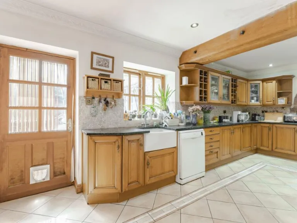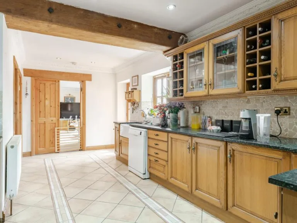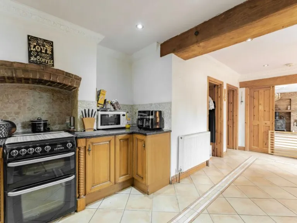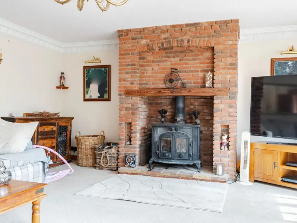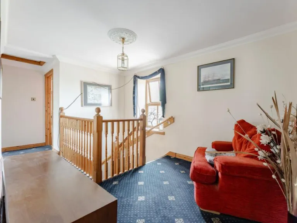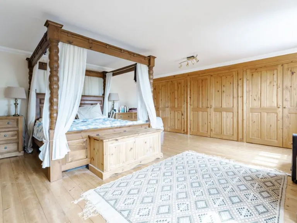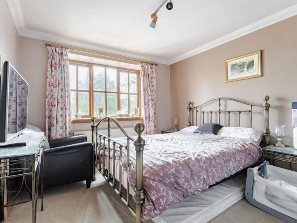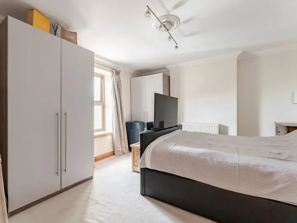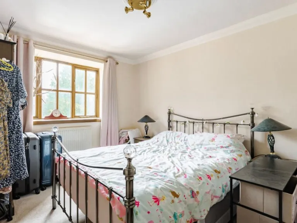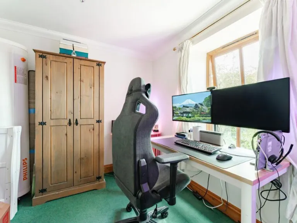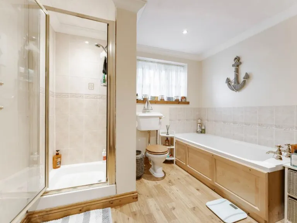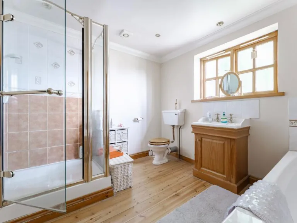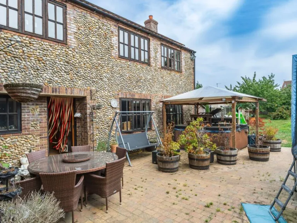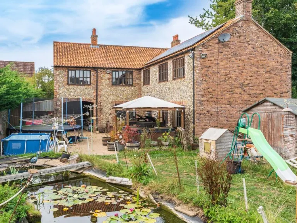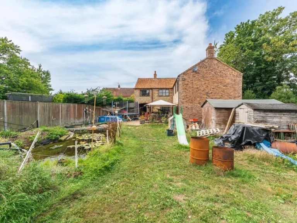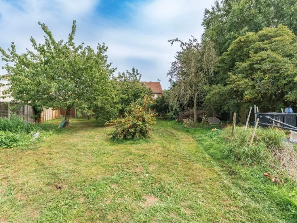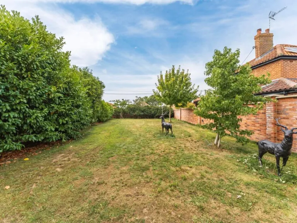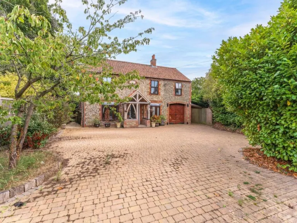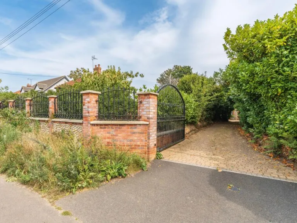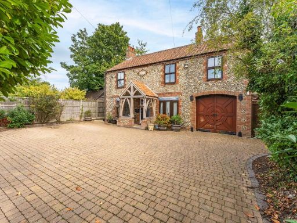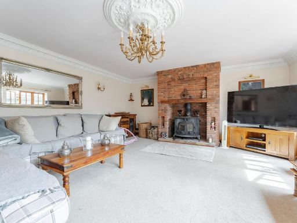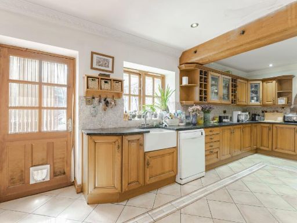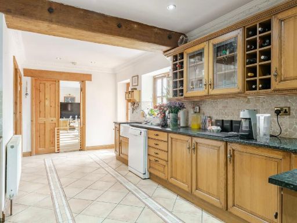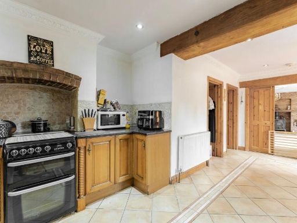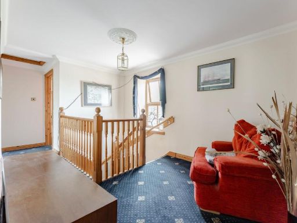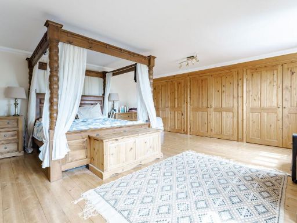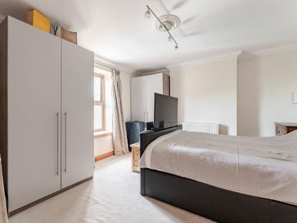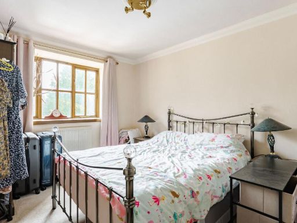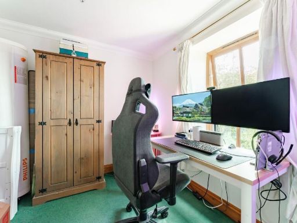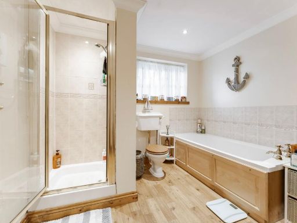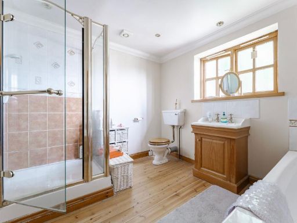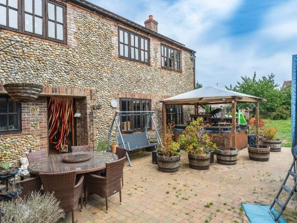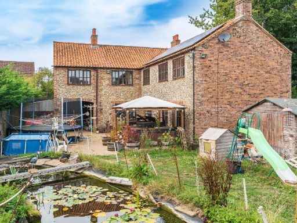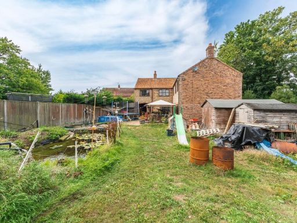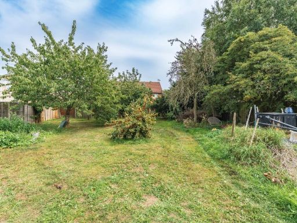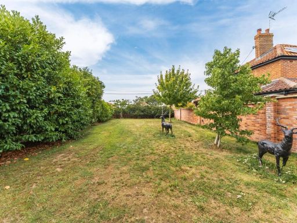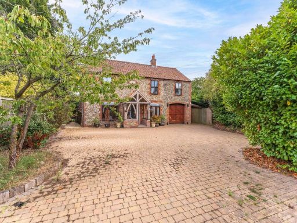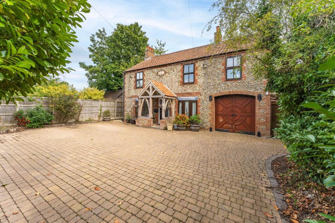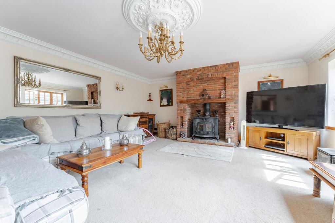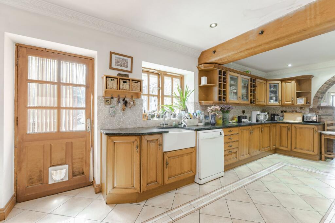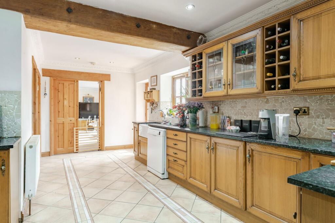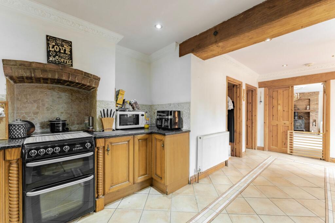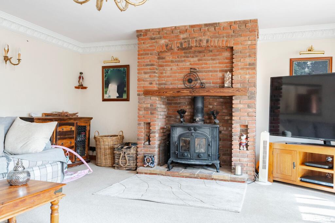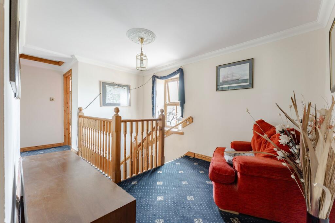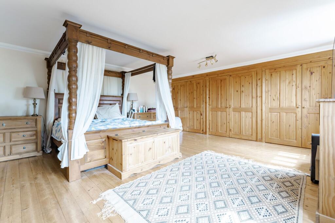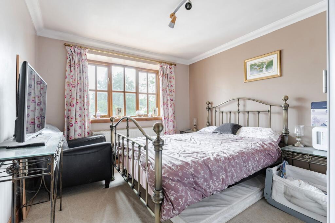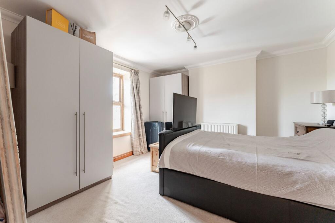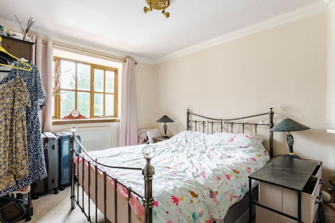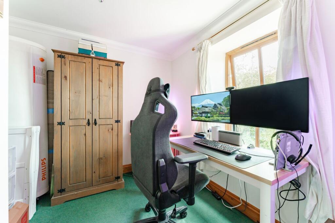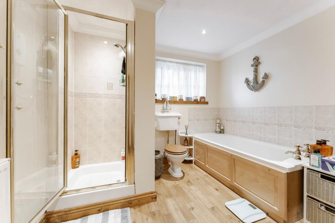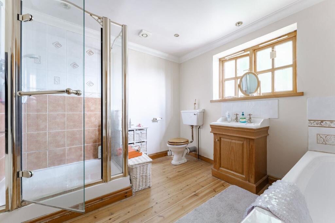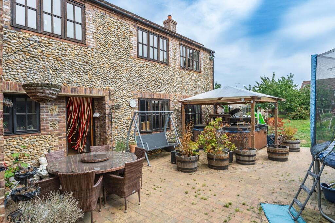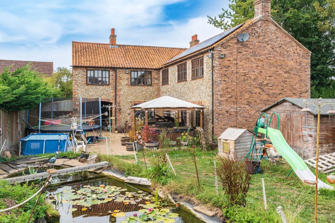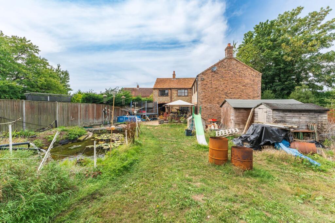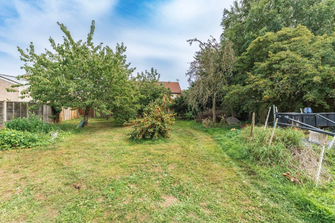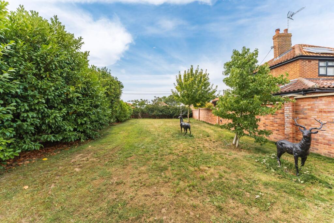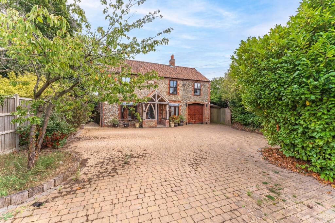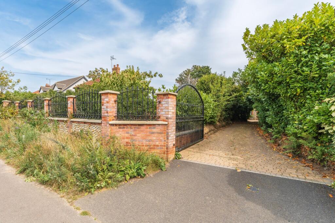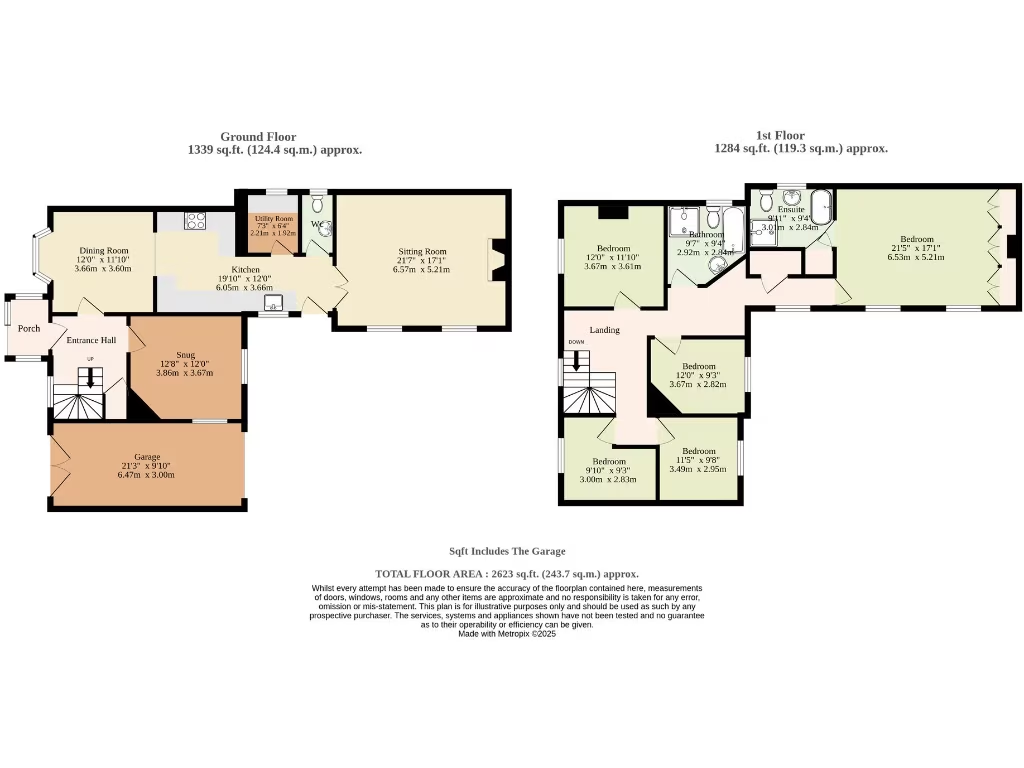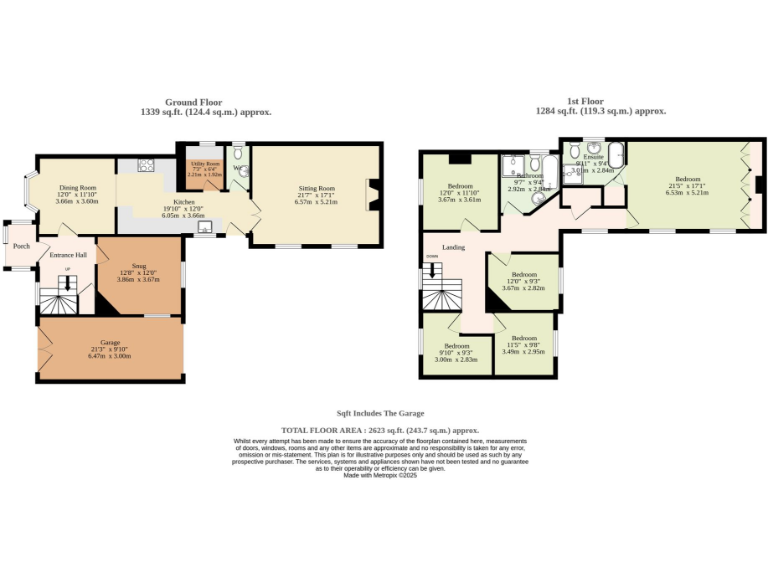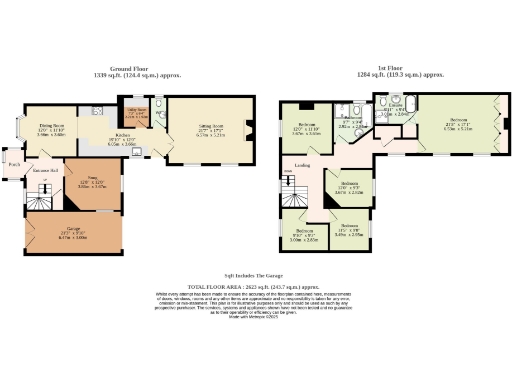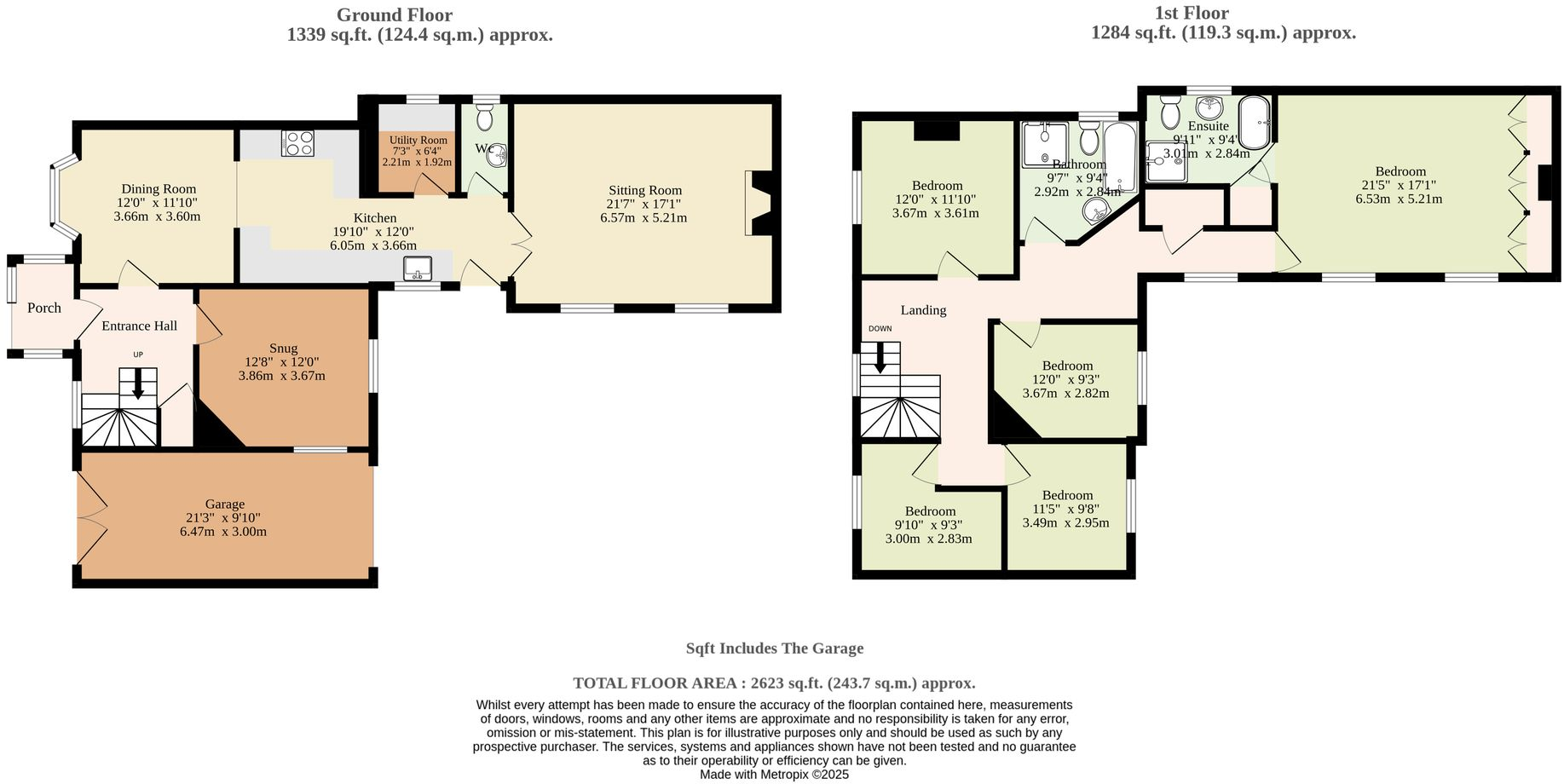Summary - 30 SANDY LANE FAKENHAM NR21 9EZ
5 bed 2 bath Detached
Large gardens and flexible living near town and coast.
Five bedrooms including principal with private en-suite
Open-plan kitchen/dining with granite worktops and butler sink
Large sitting room with brick fireplace and inset wood burner
Versatile snug suitable as office, playroom, or extra accommodation
Approx. 2,623 sq ft living space on about one-third acre plot
Long gated driveway, garage and multiple timber storage sheds
Garden features patio, large lawn and ornamental fish pond
Built 1967–75 with later extensions; may need cosmetic updating
Set on roughly one-third of an acre in the historic market town of Fakenham, this extended brick-and-flint detached house blends period character with family-focused living. Formerly a cottage, the property now provides flexible accommodation across generous rooms, including a large sitting room with a brick fireplace and inset wood burner — a cosy focal point for year-round family life.
The heart of the home is an open-plan kitchen and dining area fitted with light oak units, granite worktops and a butler sink, plus an adjoining utility room and cloakroom for everyday practicality. A versatile snug offers space for a home office, playroom or occasional guest room, helping the layout adapt as family needs change. Five bedrooms upstairs include a principal bedroom with built-in wardrobes and a private en-suite; a separate family bathroom serves the remainder.
Outside offers real everyday value: a long gated driveway provides plentiful off-street parking and leads to a garage, while the large, maintained gardens include a patio, expansive lawn, a fish pond and several timber storage sheds. The location combines a quiet lane setting with easy access to Fakenham’s shops, schools (including Fakenham Academy) and regular bus links to Norwich and the North Norfolk coast.
Practical considerations are straightforward: the house dates from a 1967–75 construction period with later sympathetic extensions and double glazing fitted after 2002. The property currently presents as liveable but may benefit from cosmetic updating and the new owner should verify planning, utilities and any specific consents. Council tax is moderate and the energy performance sits at a C rating.
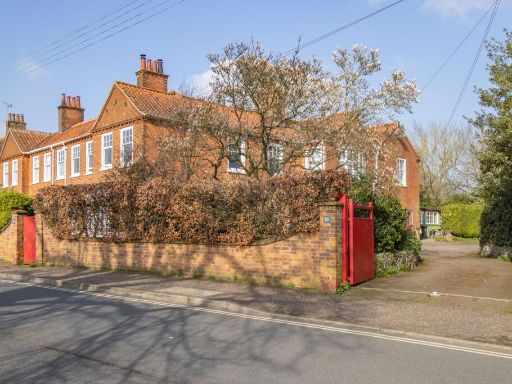 6 bedroom link detached house for sale in Norwich Road, Fakenham, NR21 — £680,000 • 6 bed • 4 bath • 4000 ft²
6 bedroom link detached house for sale in Norwich Road, Fakenham, NR21 — £680,000 • 6 bed • 4 bath • 4000 ft²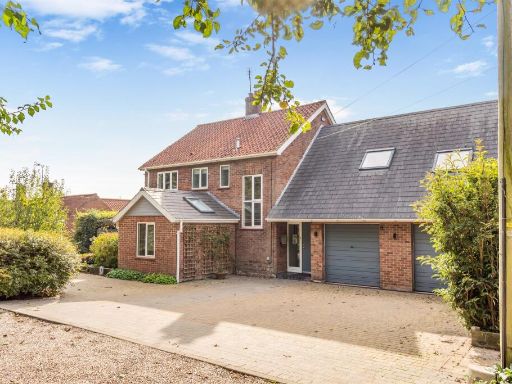 4 bedroom detached house for sale in Rudham Stile Lane, Fakenham, NR21 — £700,000 • 4 bed • 3 bath • 1817 ft²
4 bedroom detached house for sale in Rudham Stile Lane, Fakenham, NR21 — £700,000 • 4 bed • 3 bath • 1817 ft²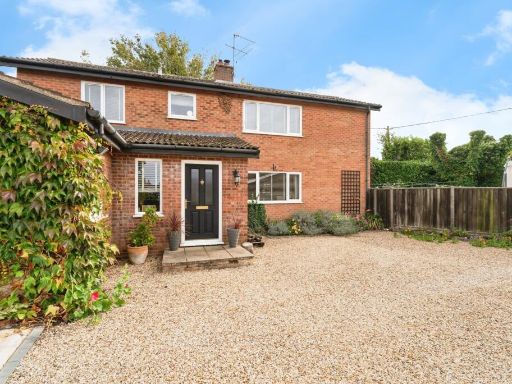 4 bedroom detached house for sale in Copper Beech Close, Fakenham, Norfolk, NR21 — £500,000 • 4 bed • 2 bath • 1116 ft²
4 bedroom detached house for sale in Copper Beech Close, Fakenham, Norfolk, NR21 — £500,000 • 4 bed • 2 bath • 1116 ft²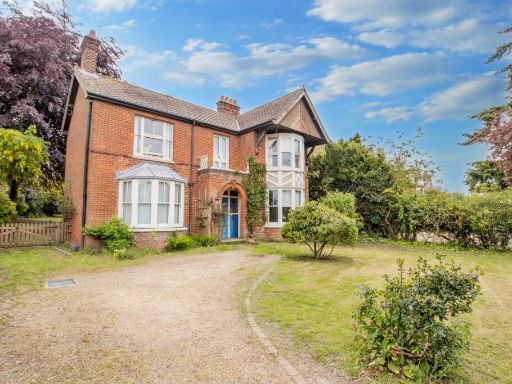 4 bedroom detached house for sale in Norwich Road, Fakenham, NR21 — £550,000 • 4 bed • 2 bath • 2246 ft²
4 bedroom detached house for sale in Norwich Road, Fakenham, NR21 — £550,000 • 4 bed • 2 bath • 2246 ft²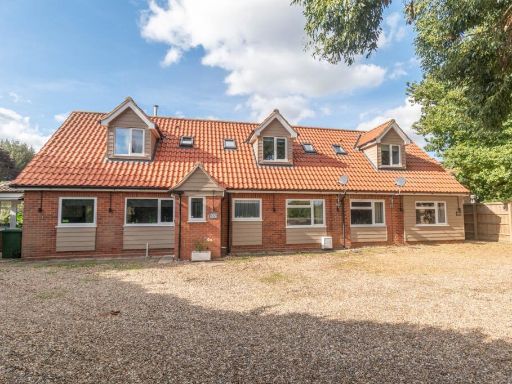 5 bedroom detached house for sale in Rudham Stile Lane, Fakenham, NR21 — £550,000 • 5 bed • 4 bath • 2423 ft²
5 bedroom detached house for sale in Rudham Stile Lane, Fakenham, NR21 — £550,000 • 5 bed • 4 bath • 2423 ft²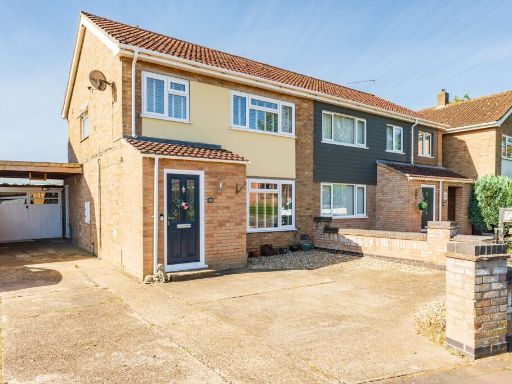 3 bedroom semi-detached house for sale in North Park, Fakenham, NR21 — £260,000 • 3 bed • 1 bath • 1072 ft²
3 bedroom semi-detached house for sale in North Park, Fakenham, NR21 — £260,000 • 3 bed • 1 bath • 1072 ft²