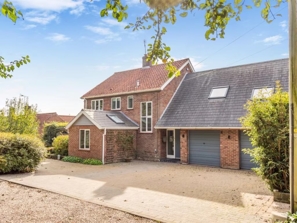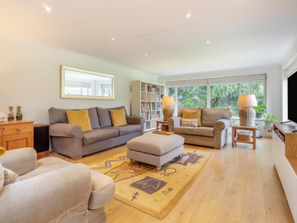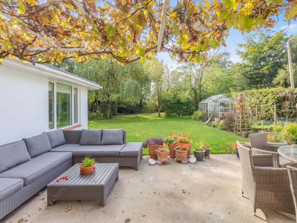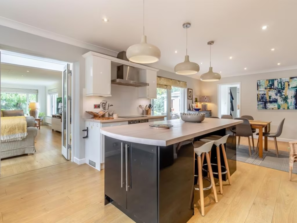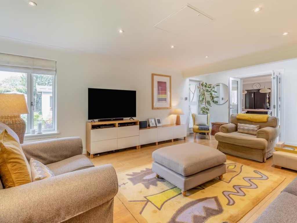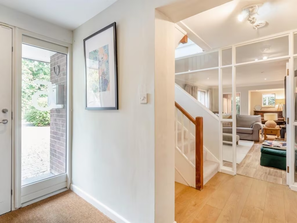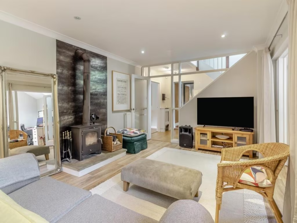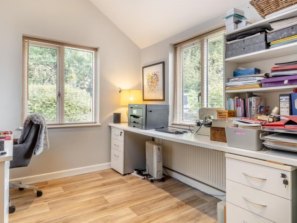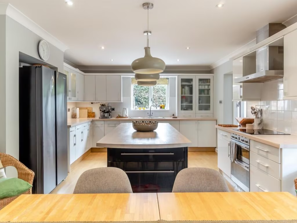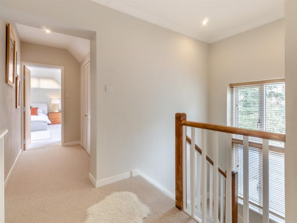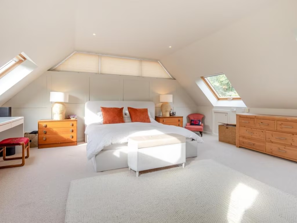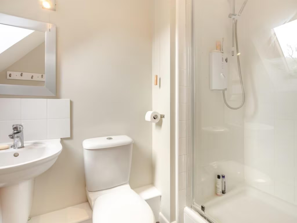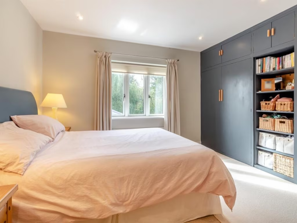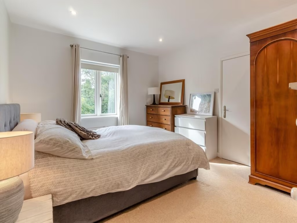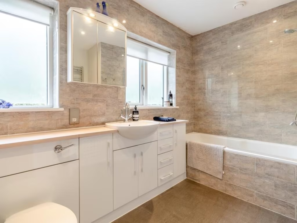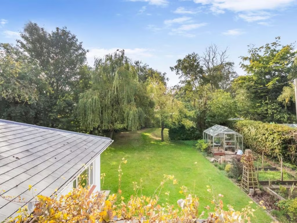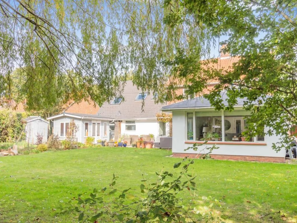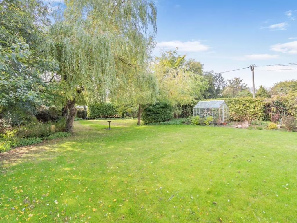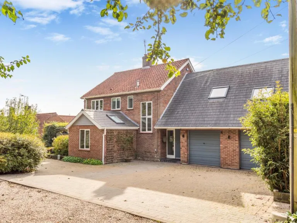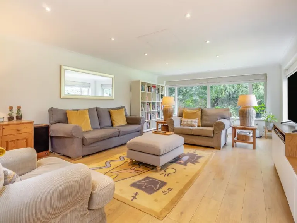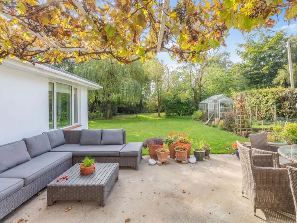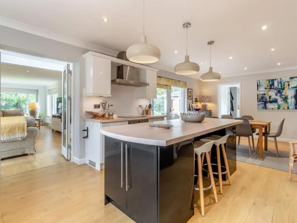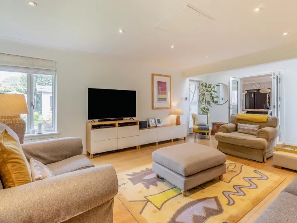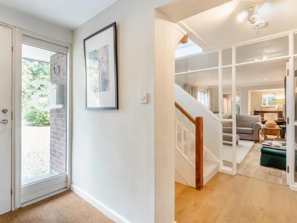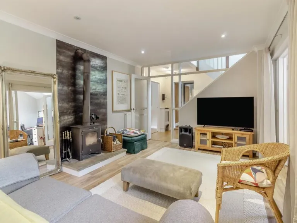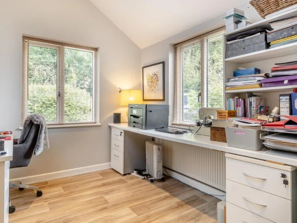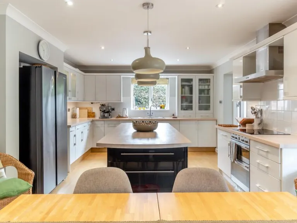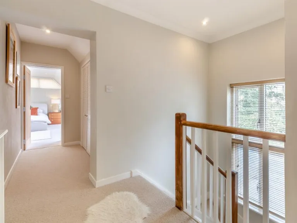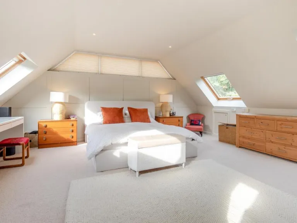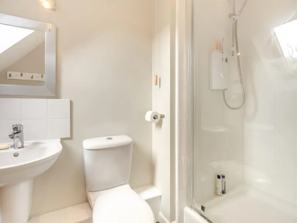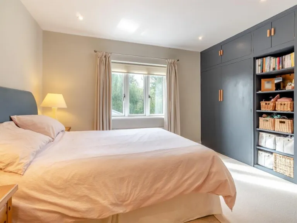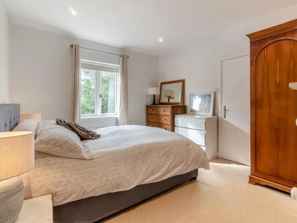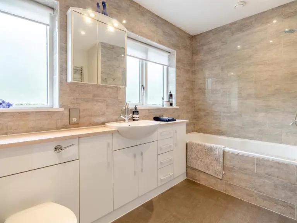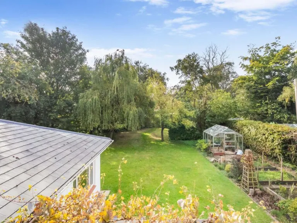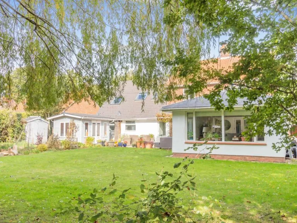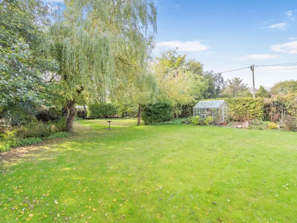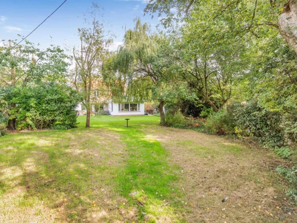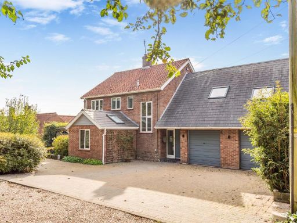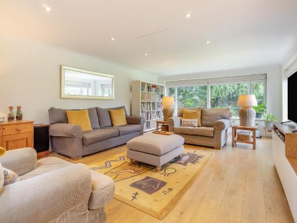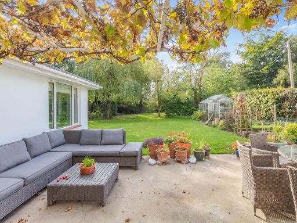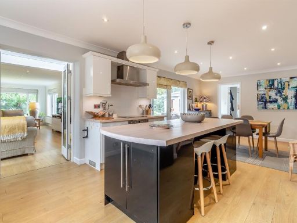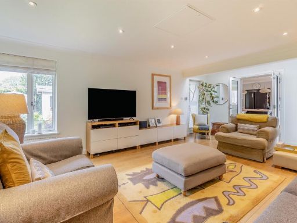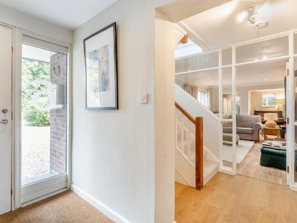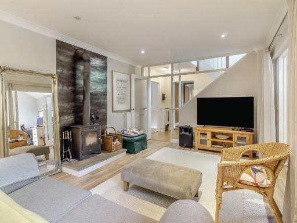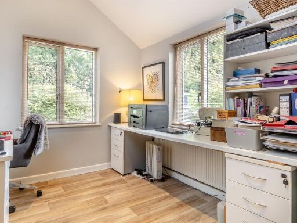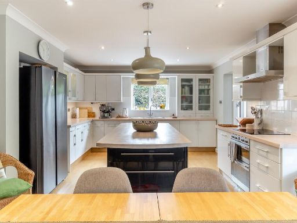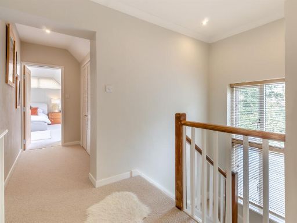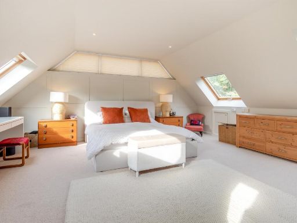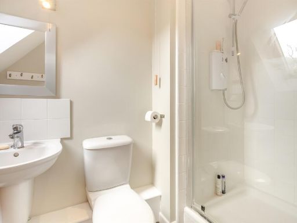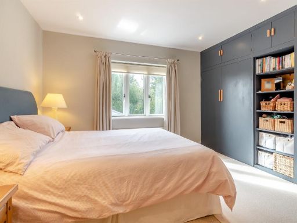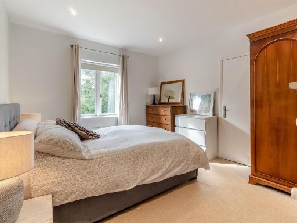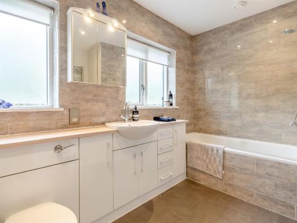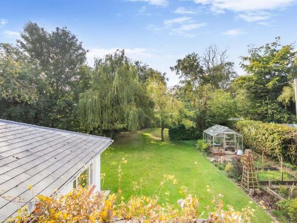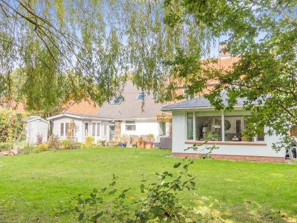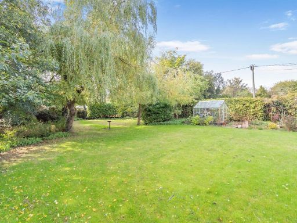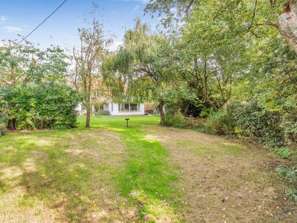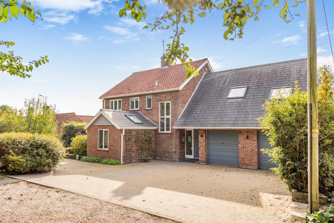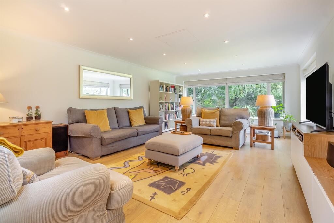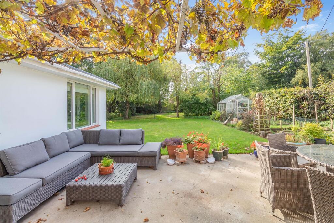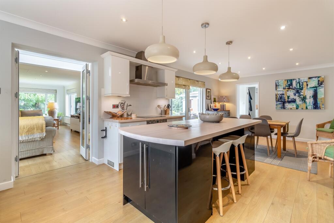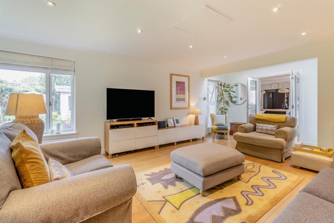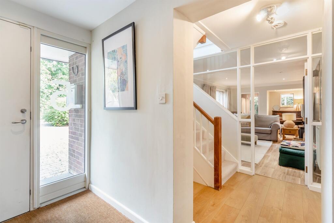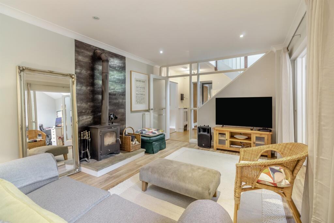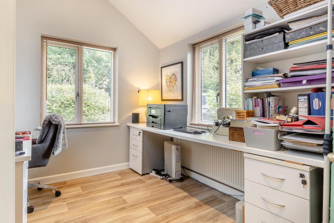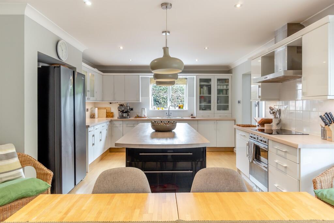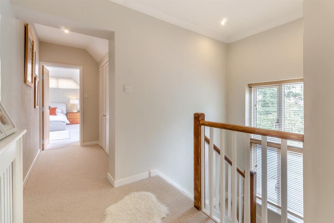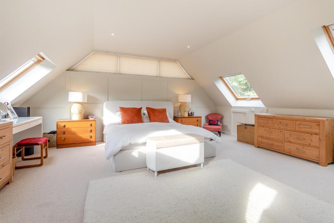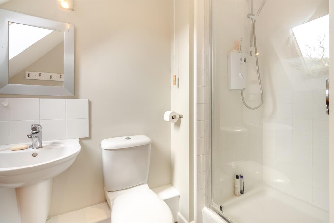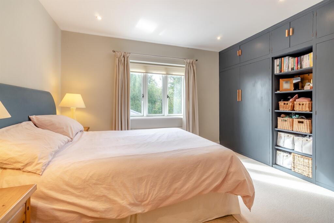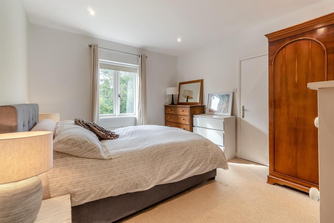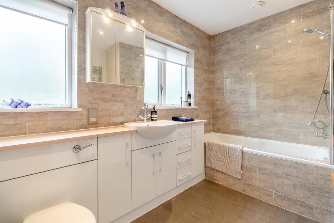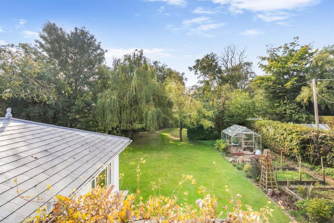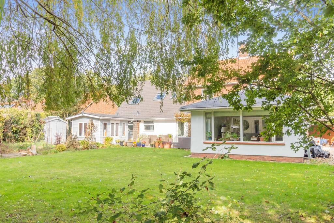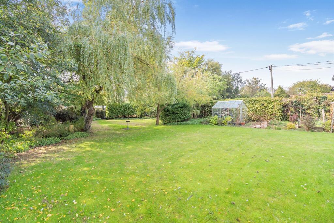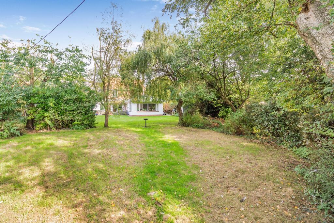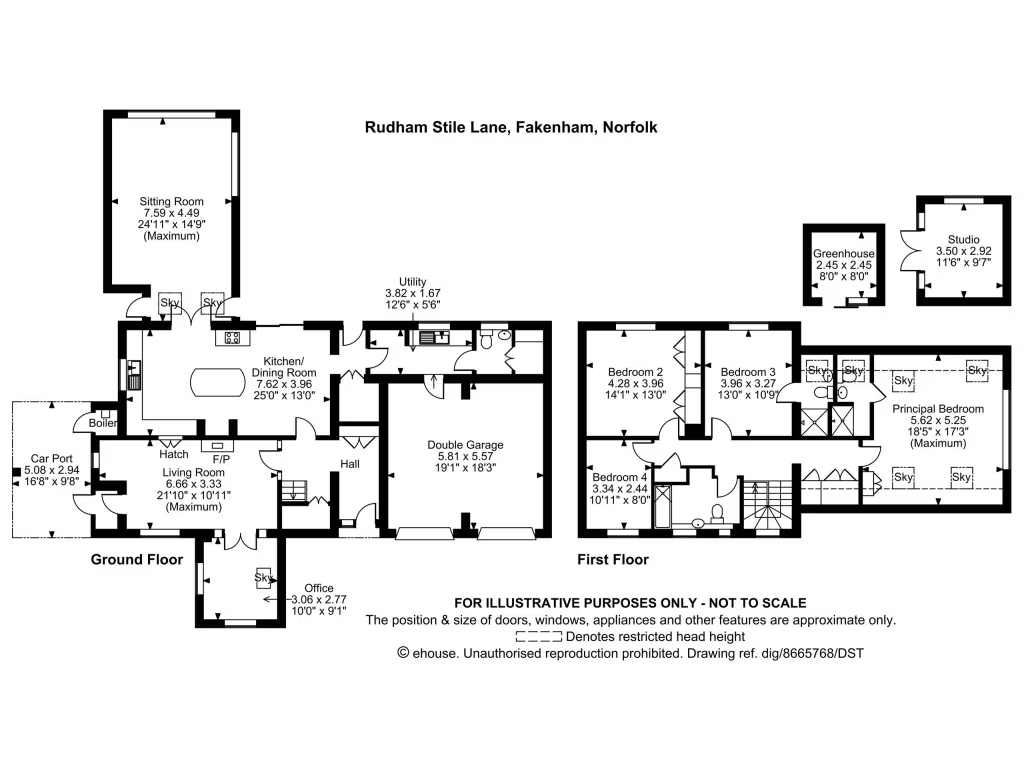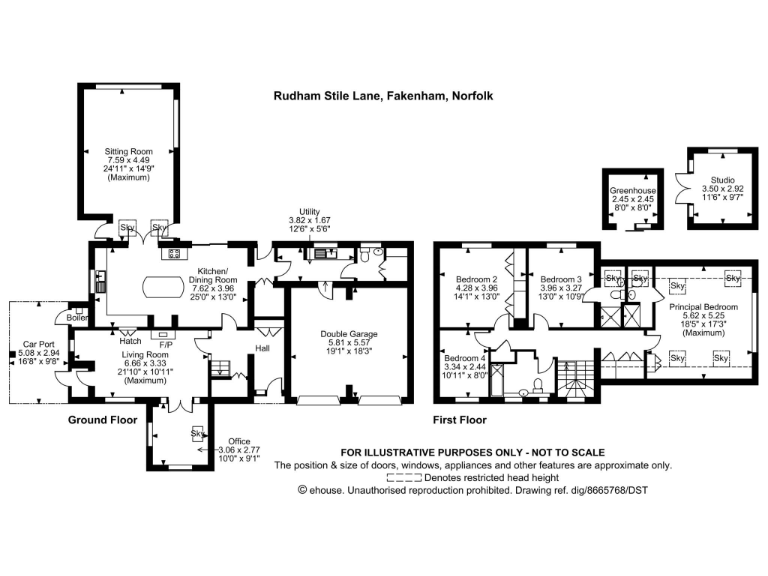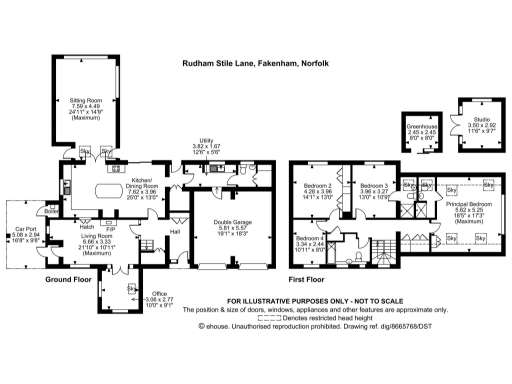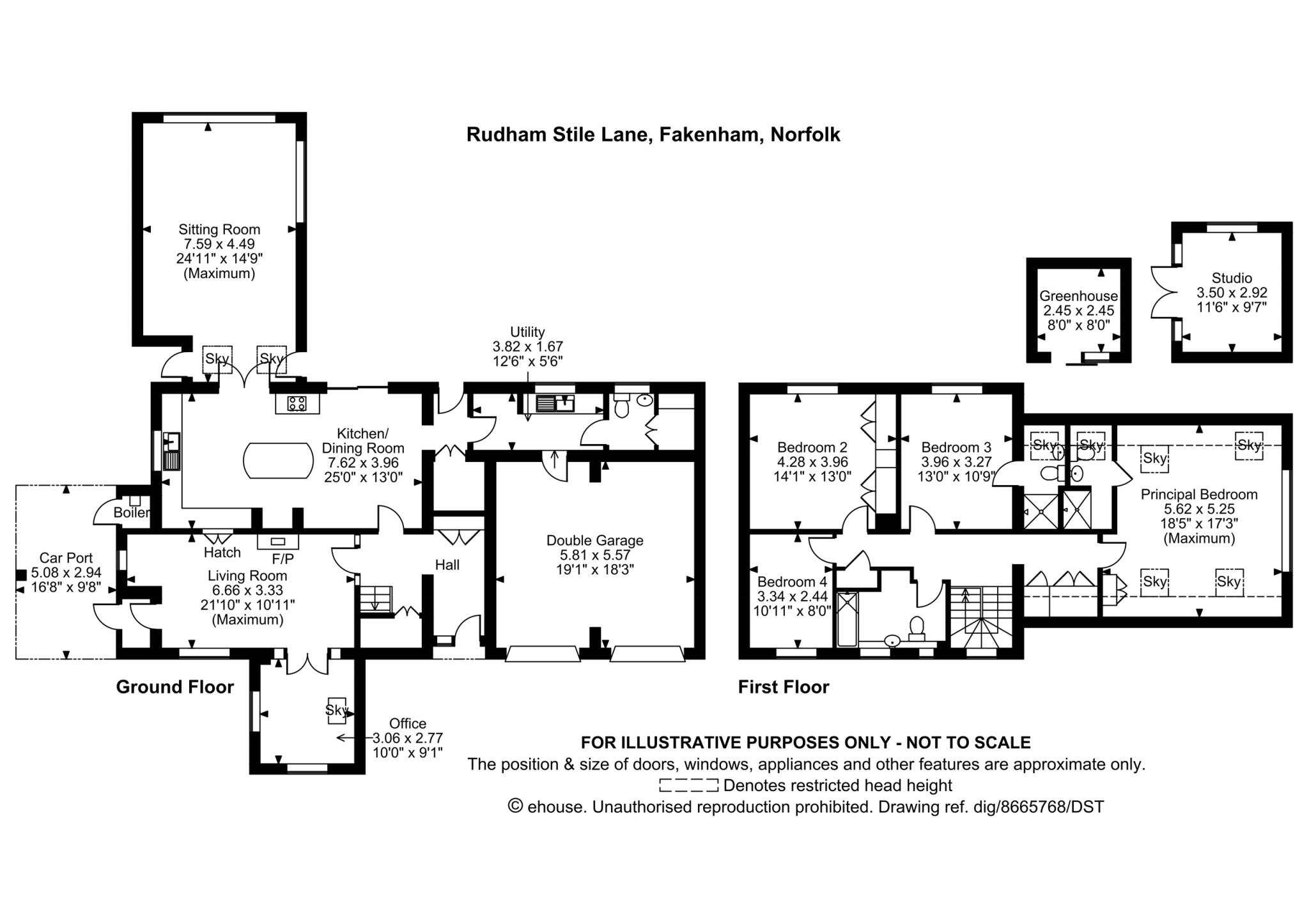Summary - 5 RUDHAM STILE LANE FAKENHAM NR21 8JL
4 bed 3 bath Detached
Large plot with versatile living spaces near good schools and town amenities.
Quarter-acre (approx.) south-facing private garden and patio
Set on roughly a quarter-acre south-facing plot, this extended four-bedroom family home sits quietly at the end of a no-through road on Fakenham’s edge. The layout delivers flexible living with three reception rooms, a large 25ft sitting room, and a generous kitchen/dining hub that opens to private gardens and an external studio. Two bedrooms benefit from en-suite shower rooms, while a double garage and paved driveway provide plentiful parking.
Well-maintained double glazing and a mains gas boiler with radiators supply comfortable, practical heating; broadband and mobile signals are strong. The property dates from the late 1960s–1970s and has been reconfigured and extended over time to increase light and living space, making it a good fit for growing families wanting room both inside and out.
Buyers should note the property’s age and that services, appliances and measurements have not been professionally tested here. Prospective purchasers are advised to arrange their own surveys and service checks. Council tax is moderate and there is no recorded flood risk, adding to the practical appeal for everyday family life.
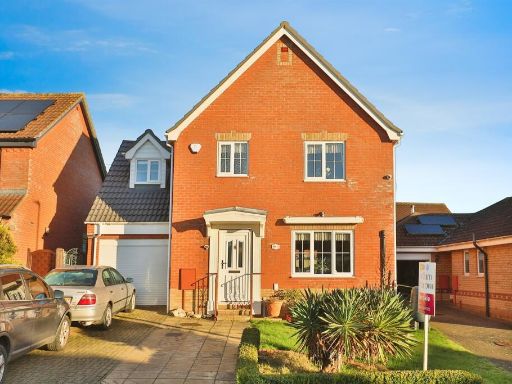 4 bedroom detached house for sale in Mallard Close, Fakenham, NR21 — £343,000 • 4 bed • 3 bath • 1195 ft²
4 bedroom detached house for sale in Mallard Close, Fakenham, NR21 — £343,000 • 4 bed • 3 bath • 1195 ft²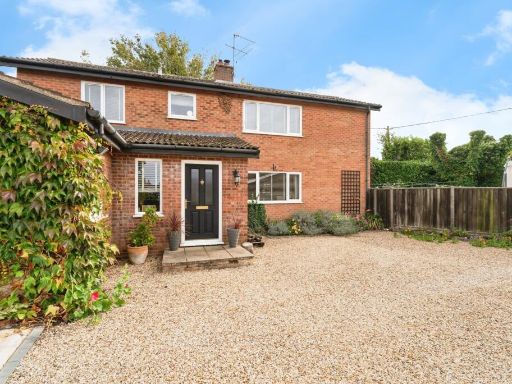 4 bedroom detached house for sale in Copper Beech Close, Fakenham, Norfolk, NR21 — £500,000 • 4 bed • 2 bath • 1116 ft²
4 bedroom detached house for sale in Copper Beech Close, Fakenham, Norfolk, NR21 — £500,000 • 4 bed • 2 bath • 1116 ft²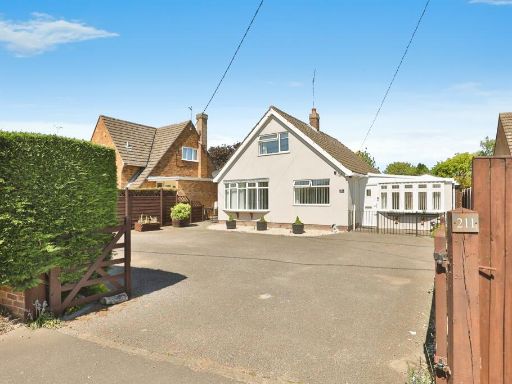 4 bedroom bungalow for sale in Norwich Road, Fakenham, NR21 — £425,000 • 4 bed • 2 bath • 1471 ft²
4 bedroom bungalow for sale in Norwich Road, Fakenham, NR21 — £425,000 • 4 bed • 2 bath • 1471 ft²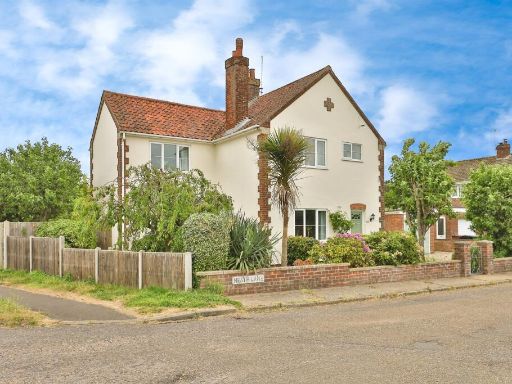 4 bedroom detached house for sale in Norwich Road, Fakenham, NR21 — £375,000 • 4 bed • 1 bath • 1303 ft²
4 bedroom detached house for sale in Norwich Road, Fakenham, NR21 — £375,000 • 4 bed • 1 bath • 1303 ft²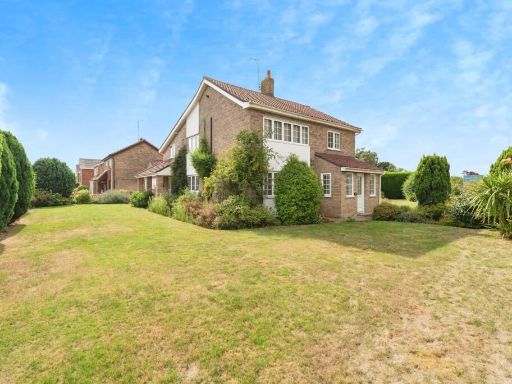 4 bedroom detached house for sale in Rudham Stile Lane, Fakenham, Norfolk, NR21 — £425,000 • 4 bed • 1 bath • 1448 ft²
4 bedroom detached house for sale in Rudham Stile Lane, Fakenham, Norfolk, NR21 — £425,000 • 4 bed • 1 bath • 1448 ft²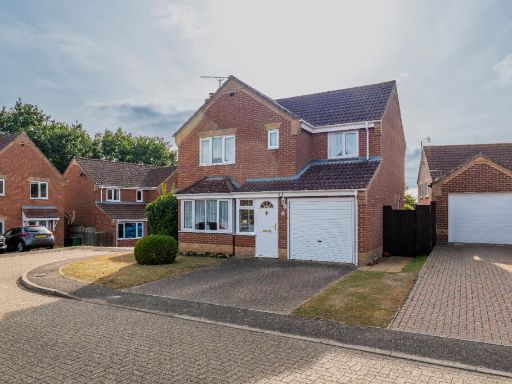 4 bedroom detached house for sale in Foxglove Close, Fakenham, Norfolk, NR21 — £325,000 • 4 bed • 1 bath • 1236 ft²
4 bedroom detached house for sale in Foxglove Close, Fakenham, Norfolk, NR21 — £325,000 • 4 bed • 1 bath • 1236 ft²