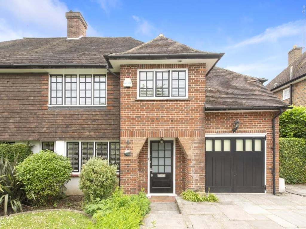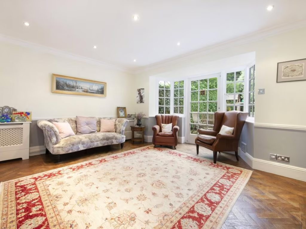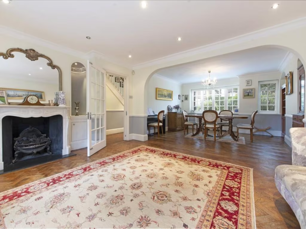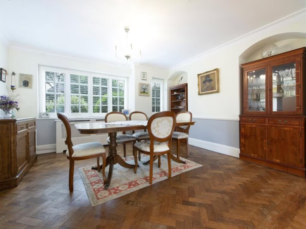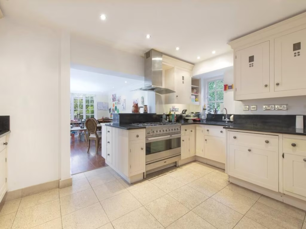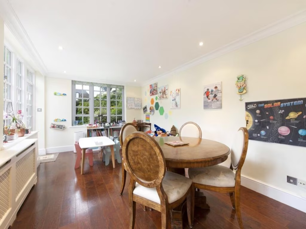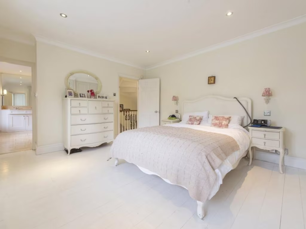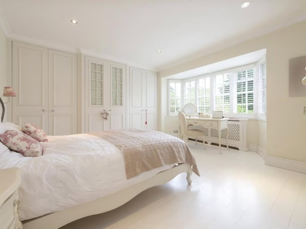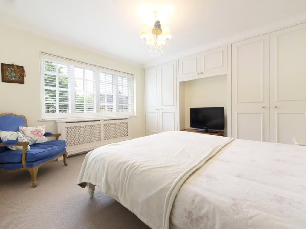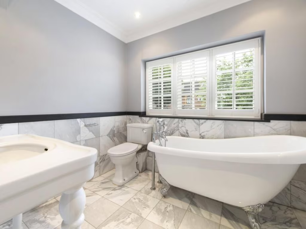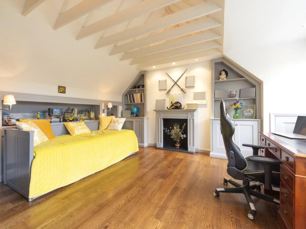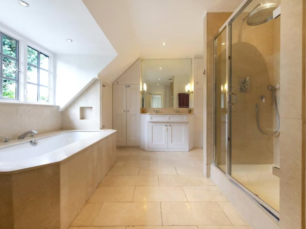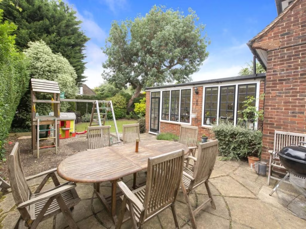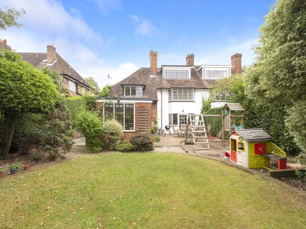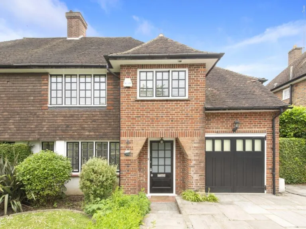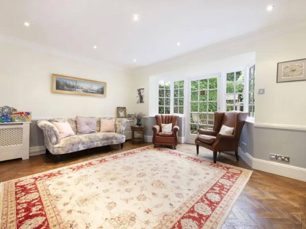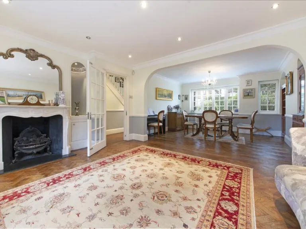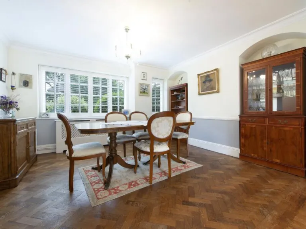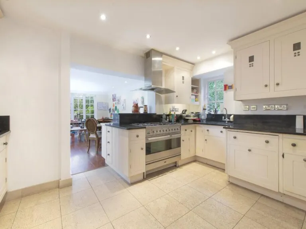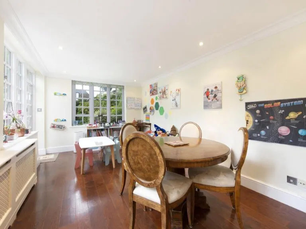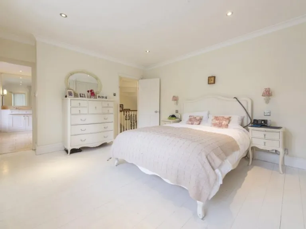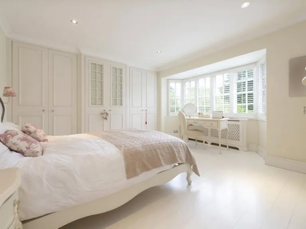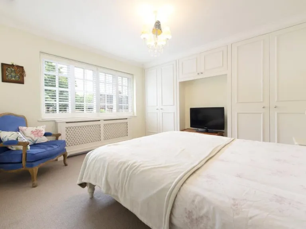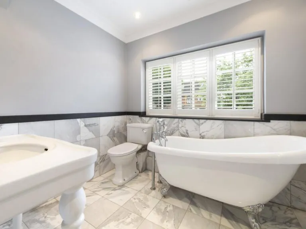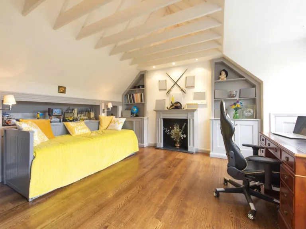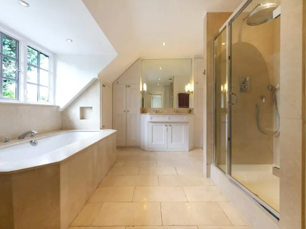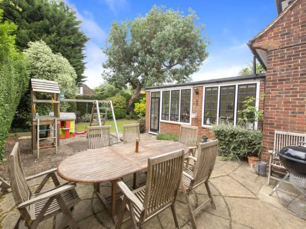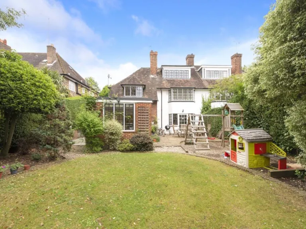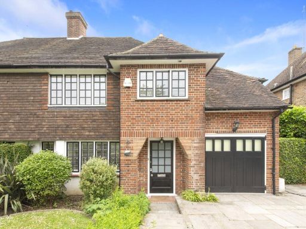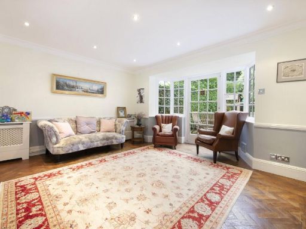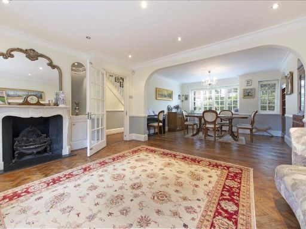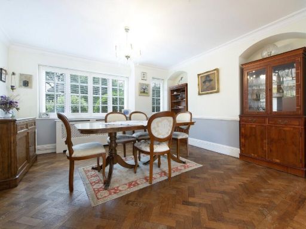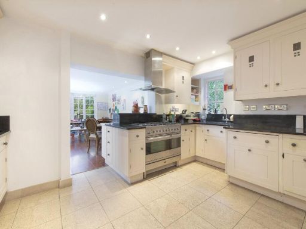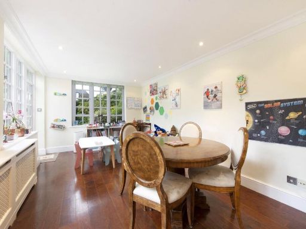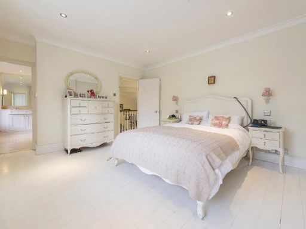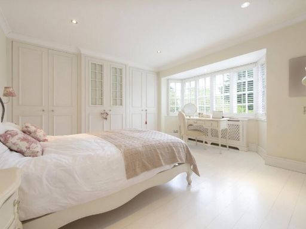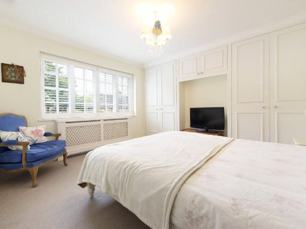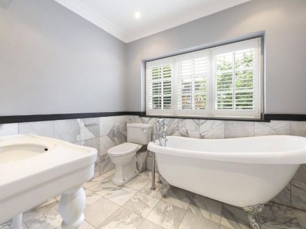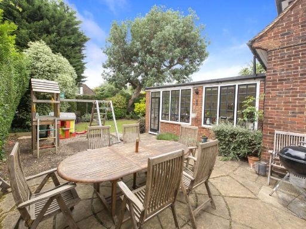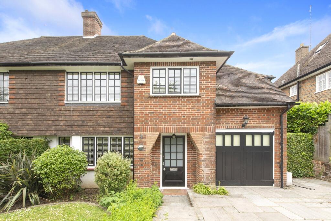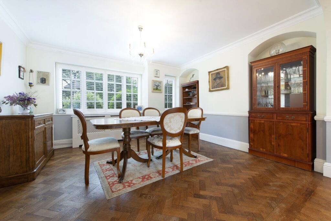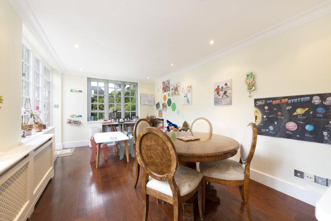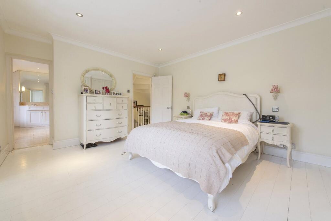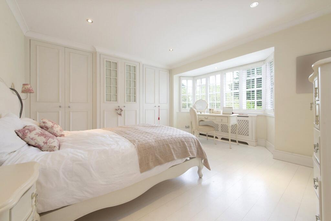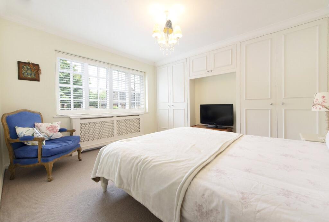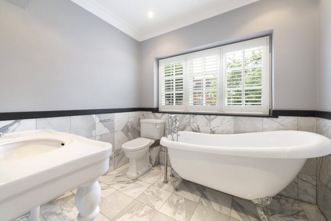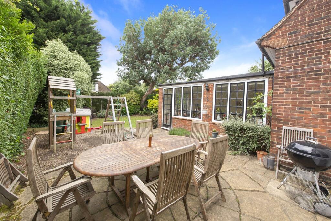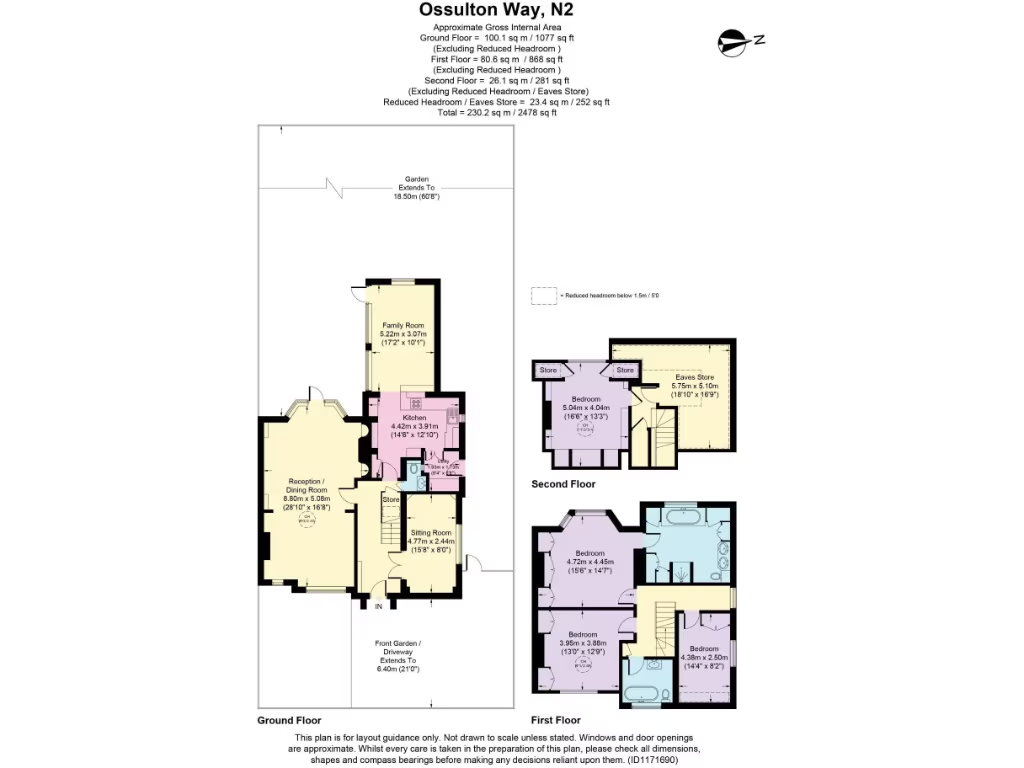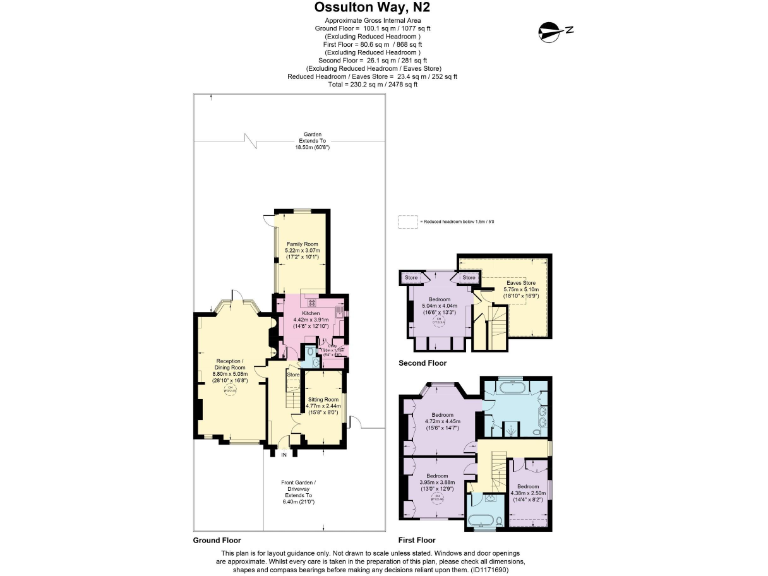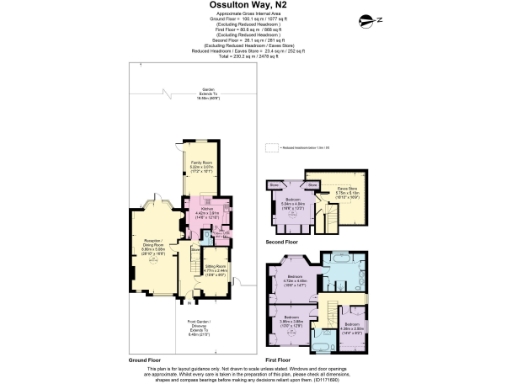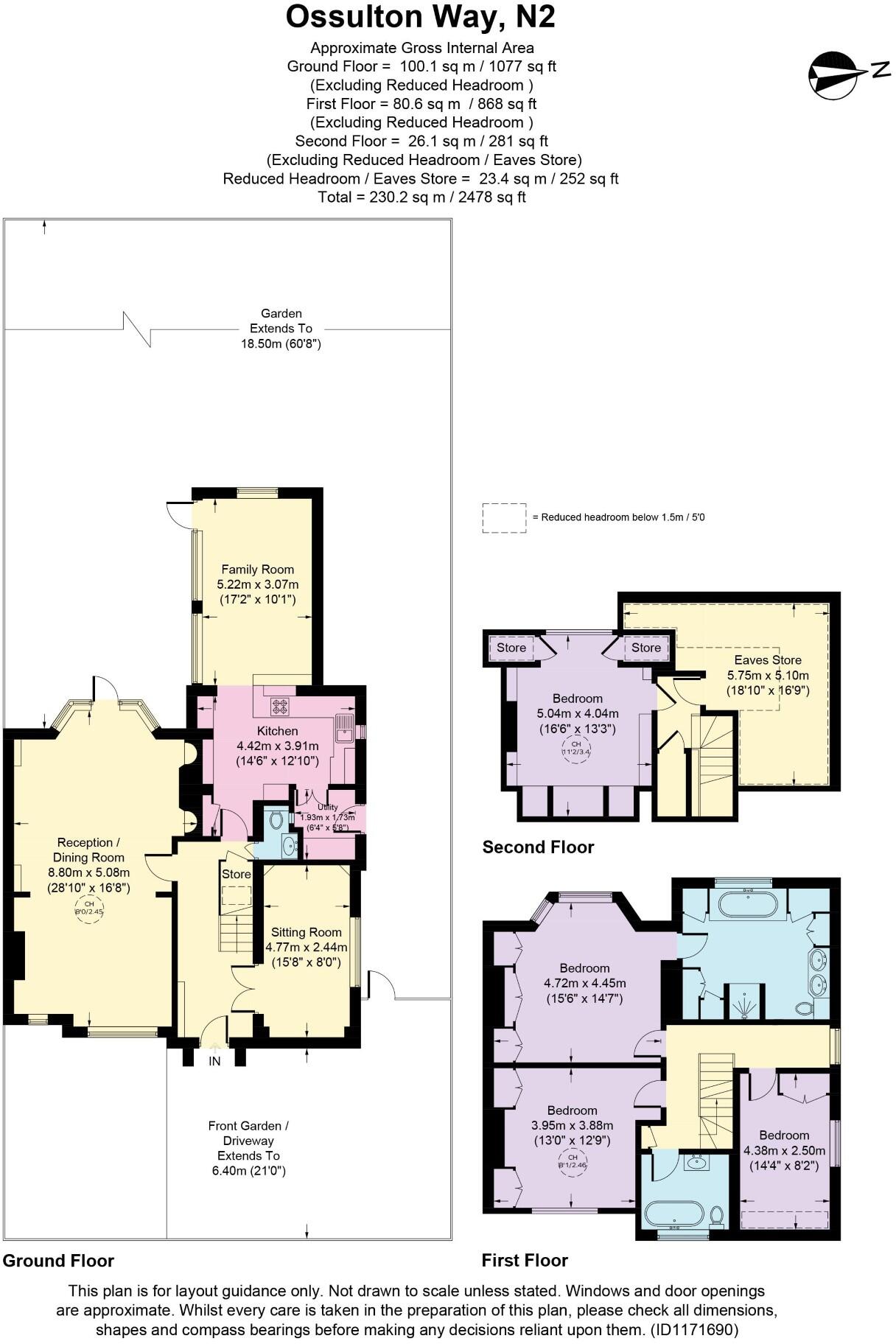Summary - 23 OSSULTON WAY LONDON N2 0DT
4 bed 2 bath Semi-Detached
Large three‑storey house with garden and parking near sought-after schools.
- Large family home: 2,226 sq ft over three floors
- West-facing rear garden with patio and decent plot size
- Off-street parking and suburban garage
- Generous principal bedroom with large en-suite (was fifth bedroom)
- Secondary glazing; cavity walls assumed uninsulated
- Two bathrooms for four bedrooms; potential to add facilities
- Council tax level described as quite expensive
- Within Brookland catchment; 0.8 miles to East Finchley station
A spacious four-bedroom family home arranged over three floors, set on a popular north-side suburban road. At 2,226 sq ft the house delivers larger-than-average ground-floor living including separate reception rooms, a kitchen opening to a family room and a west-facing garden with patio — ideal for family life and weekend entertaining.
The principal bedroom is generously sized and benefits from a large en-suite (previously a fifth bedroom), while three further bedrooms and a family bathroom provide flexible sleeping arrangements. Practical features include a utility room, guest cloakroom and off-street parking, plus secondary glazing and mains gas central heating via boiler and radiators.
Location will particularly appeal to families: the property sits within the Brookland schools’ catchment and is 0.8 miles from East Finchley Underground and 0.2 miles from local Market Place amenities. The immediate area is very affluent with low crime and strong mobile reception.
Buyers should note some fabric and energy considerations: the cavity walls were built without insulation (assumed) and glazing is secondary rather than modern double glazing, so further insulation or window upgrades could improve comfort and running costs. Council tax is described as quite expensive. Overall this is a substantial period home with room to modernise and tailor to a growing household.
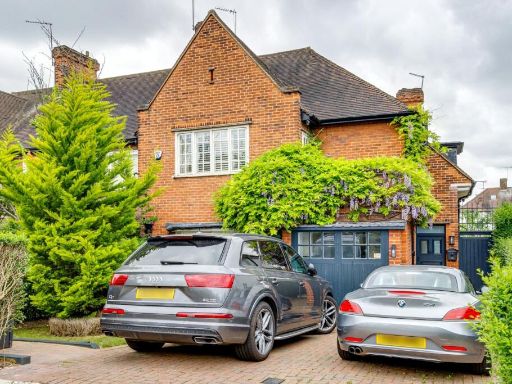 4 bedroom end of terrace house for sale in Hill Rise, Hampstead Garden Suburb, NW11 — £1,695,000 • 4 bed • 2 bath • 1803 ft²
4 bedroom end of terrace house for sale in Hill Rise, Hampstead Garden Suburb, NW11 — £1,695,000 • 4 bed • 2 bath • 1803 ft²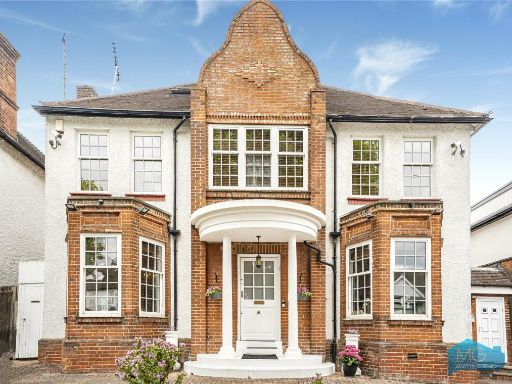 4 bedroom detached house for sale in Beechwood Avenue, Finchley Central, London, N3 — £2,000,000 • 4 bed • 3 bath • 3000 ft²
4 bedroom detached house for sale in Beechwood Avenue, Finchley Central, London, N3 — £2,000,000 • 4 bed • 3 bath • 3000 ft²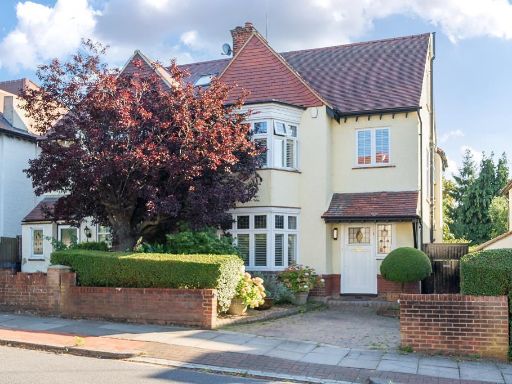 5 bedroom semi-detached house for sale in Finchley Way, Finchley, N3 — £1,295,000 • 5 bed • 2 bath • 1880 ft²
5 bedroom semi-detached house for sale in Finchley Way, Finchley, N3 — £1,295,000 • 5 bed • 2 bath • 1880 ft²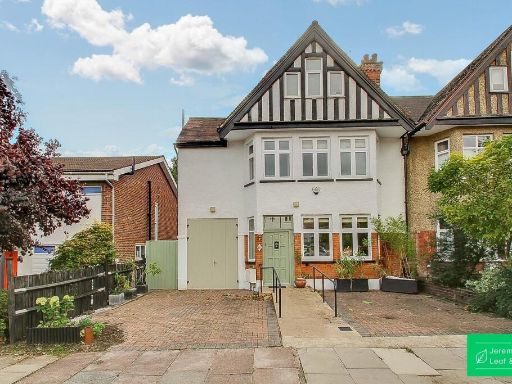 5 bedroom house for sale in Holdenhurst Avenue, London, N12 — £1,250,000 • 5 bed • 3 bath • 2200 ft²
5 bedroom house for sale in Holdenhurst Avenue, London, N12 — £1,250,000 • 5 bed • 3 bath • 2200 ft²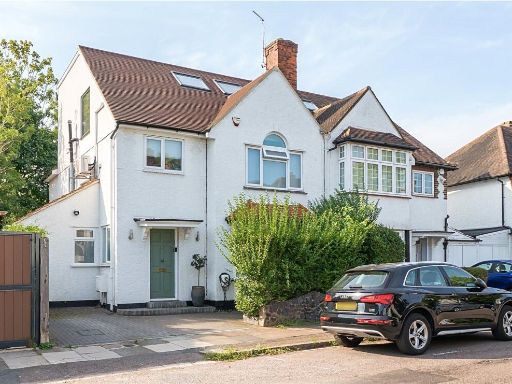 5 bedroom semi-detached house for sale in Talbot Avenue, London, N2 — £1,500,000 • 5 bed • 2 bath • 2014 ft²
5 bedroom semi-detached house for sale in Talbot Avenue, London, N2 — £1,500,000 • 5 bed • 2 bath • 2014 ft²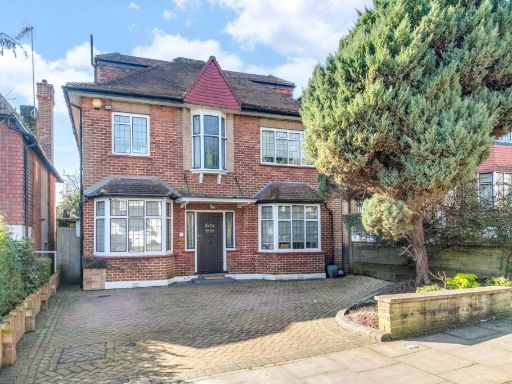 5 bedroom detached house for sale in Arden Road, Finchley, N3 — £1,850,000 • 5 bed • 3 bath • 2137 ft²
5 bedroom detached house for sale in Arden Road, Finchley, N3 — £1,850,000 • 5 bed • 3 bath • 2137 ft²