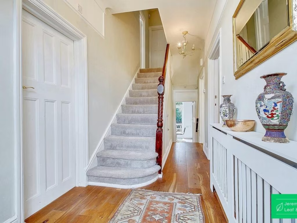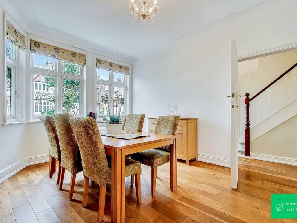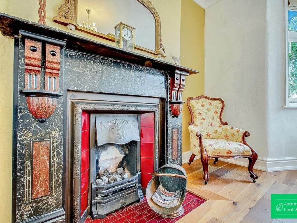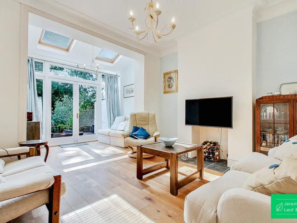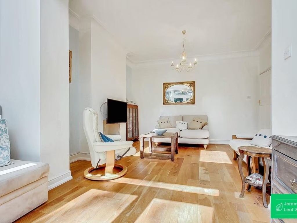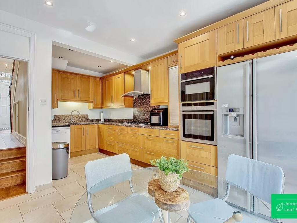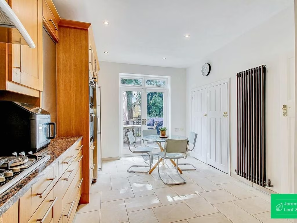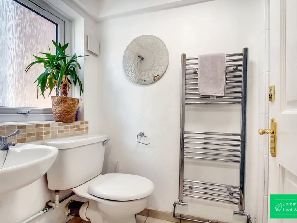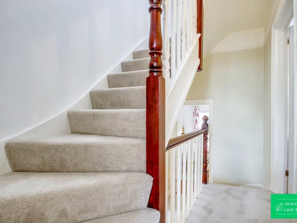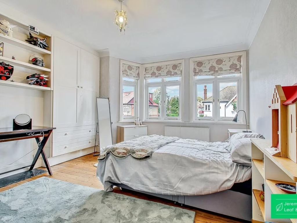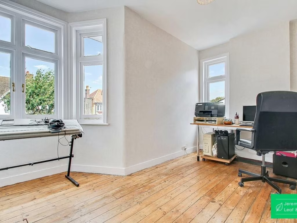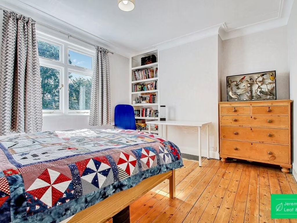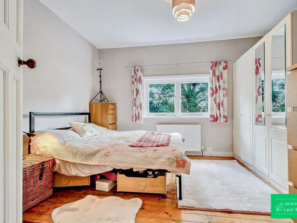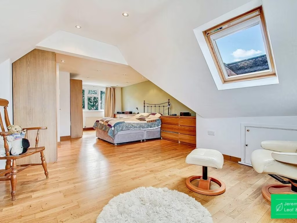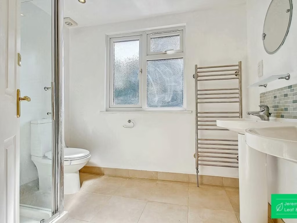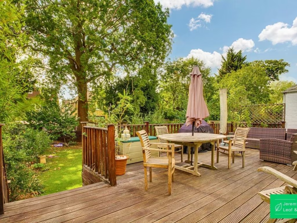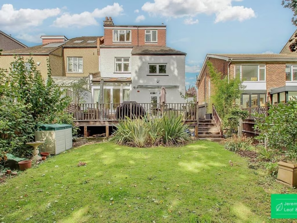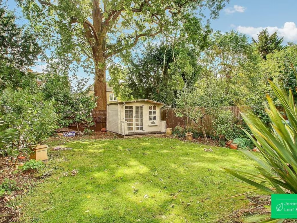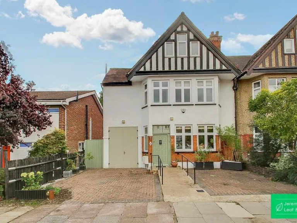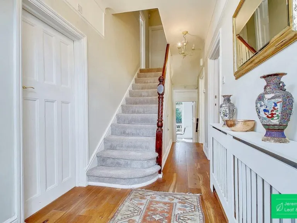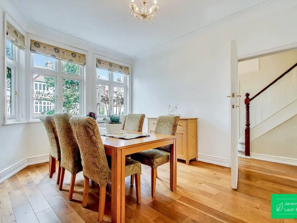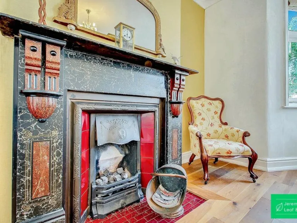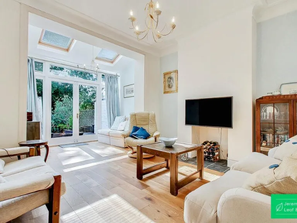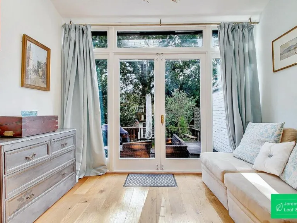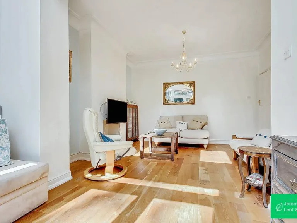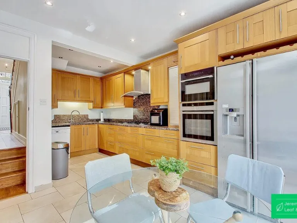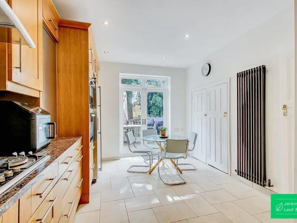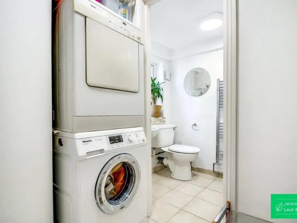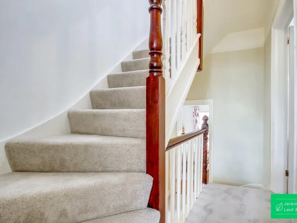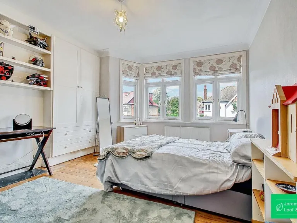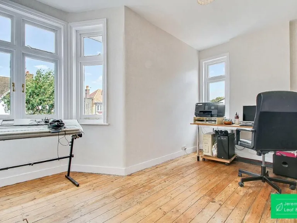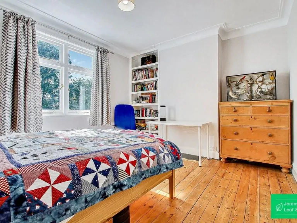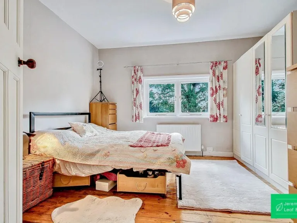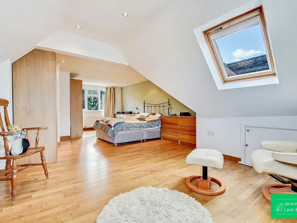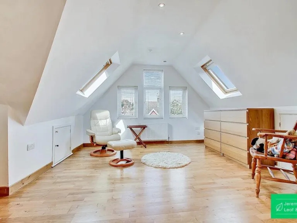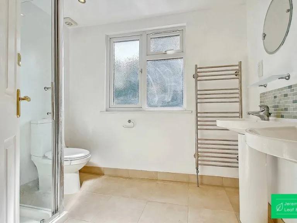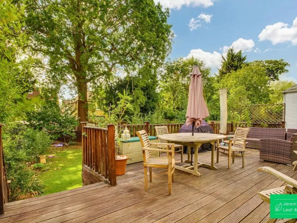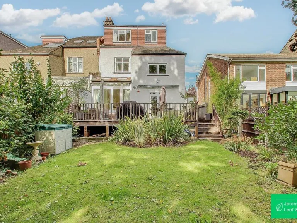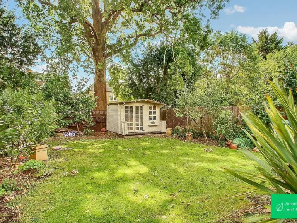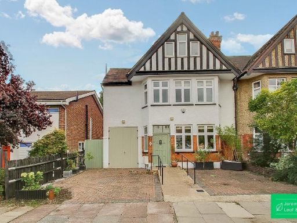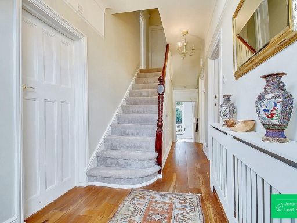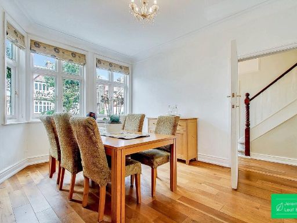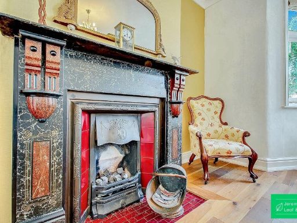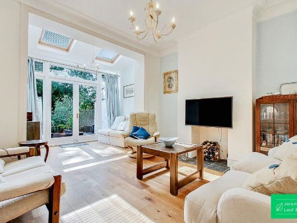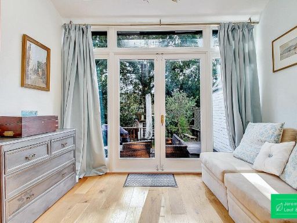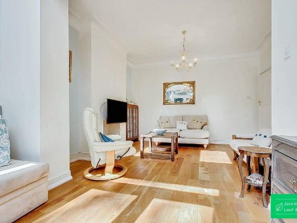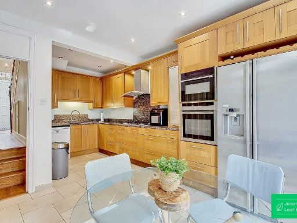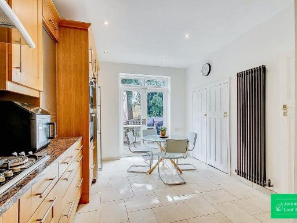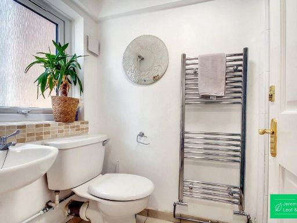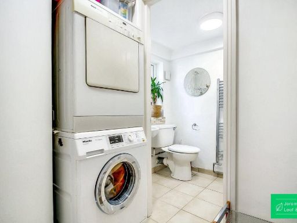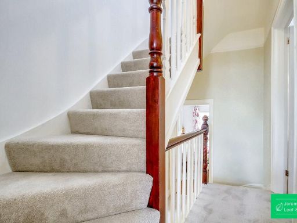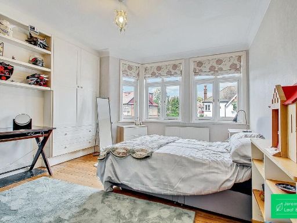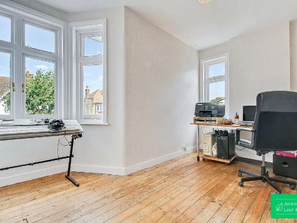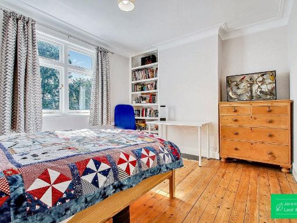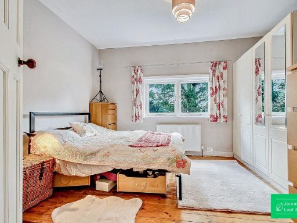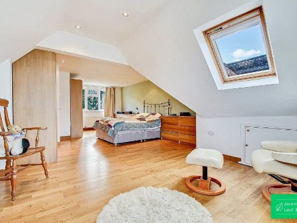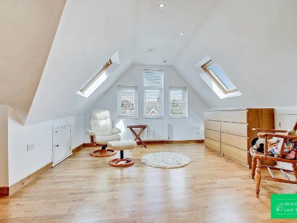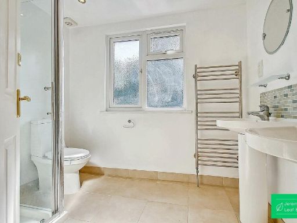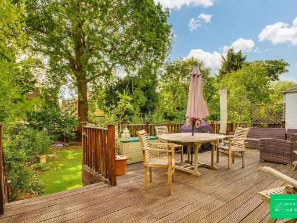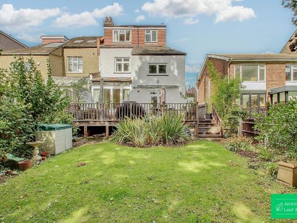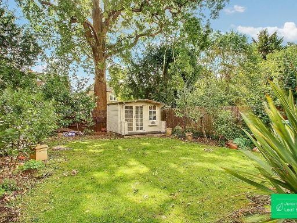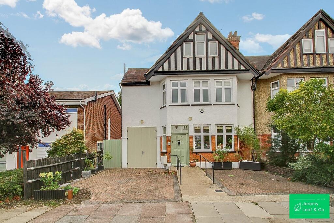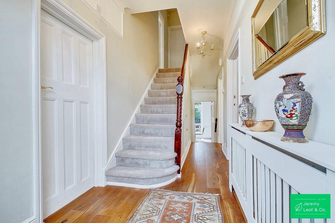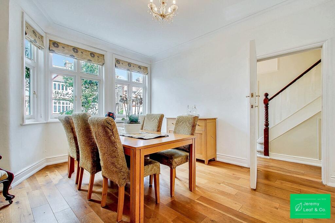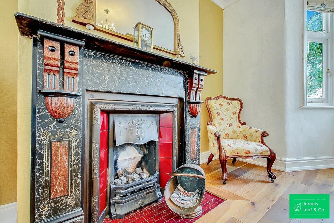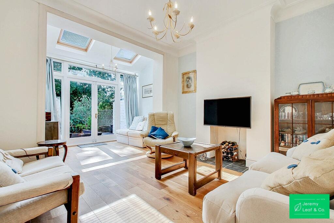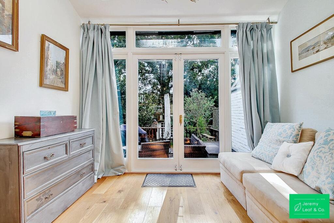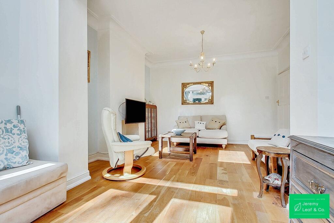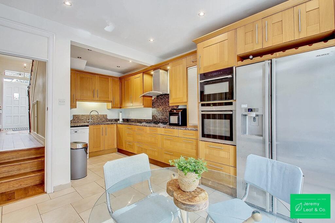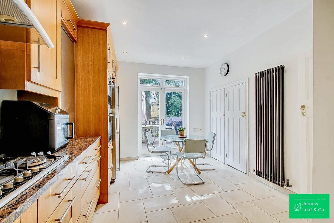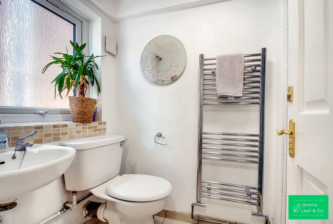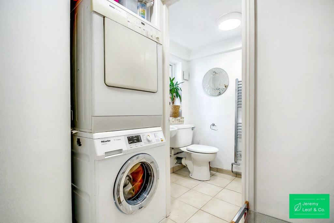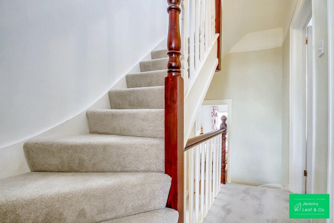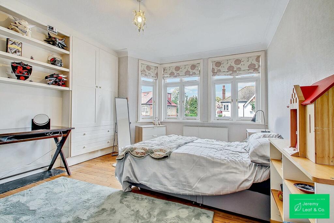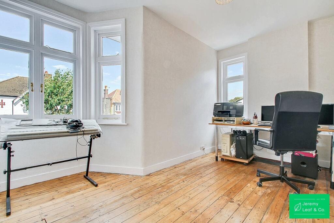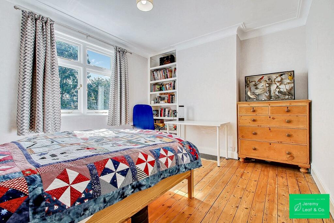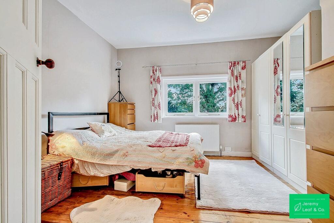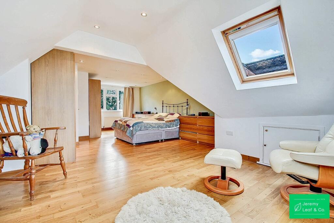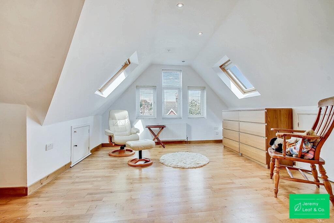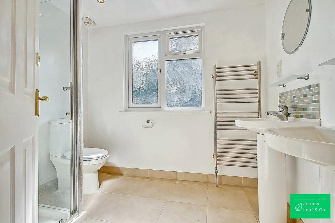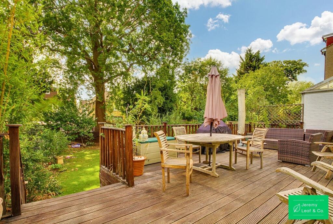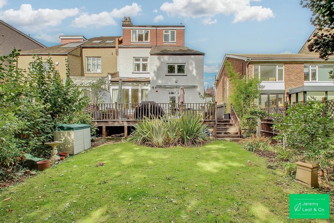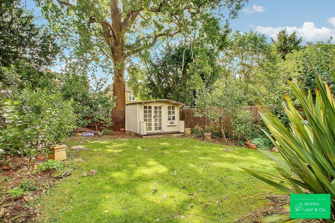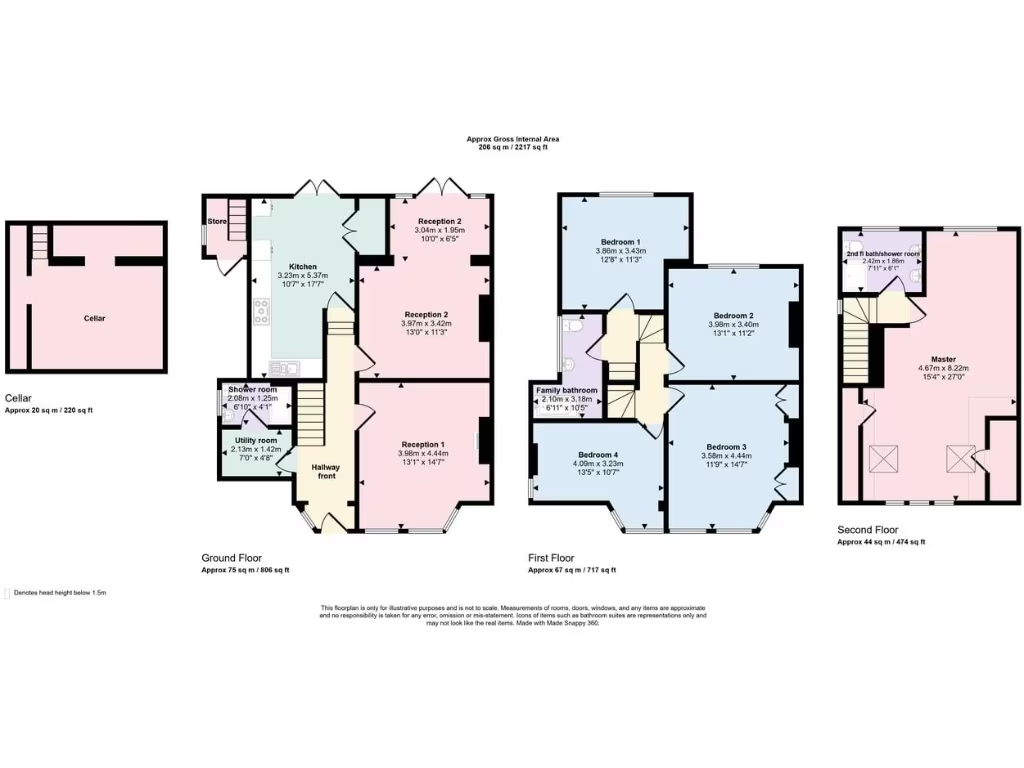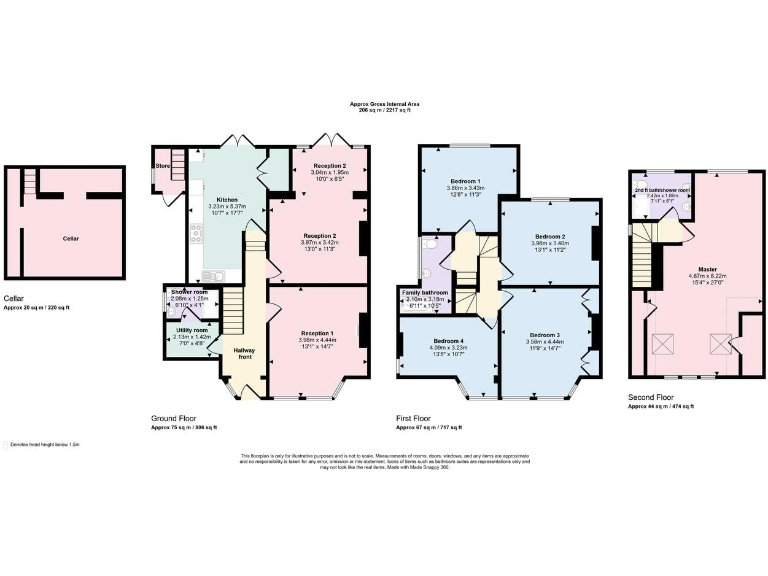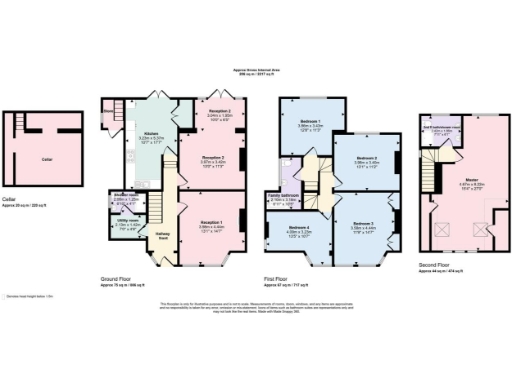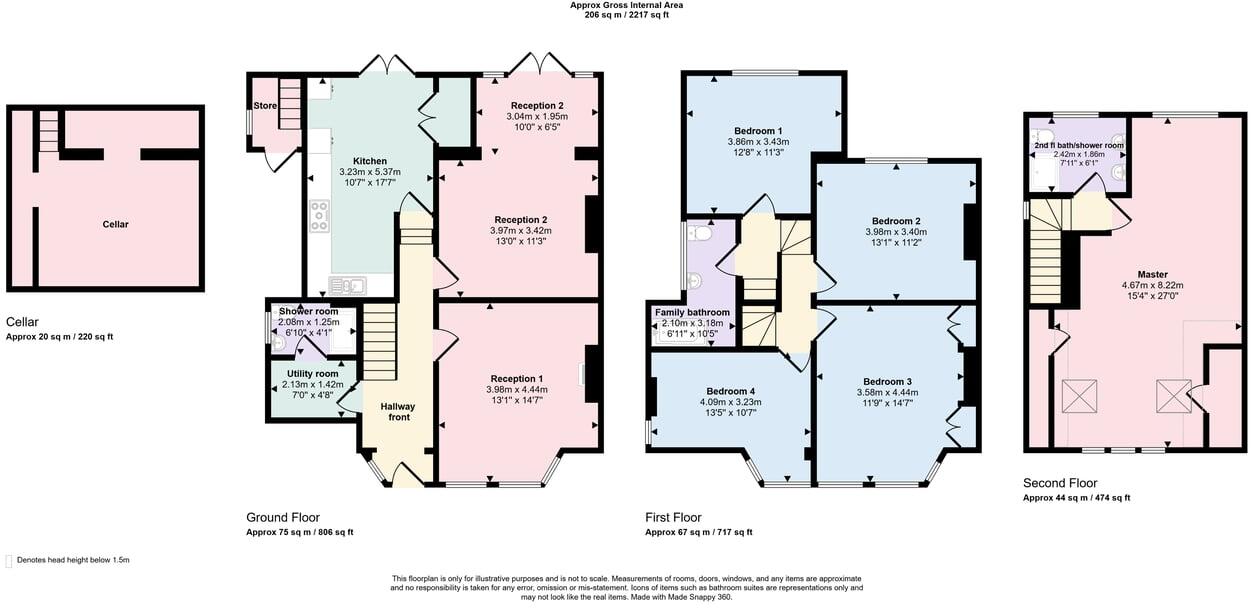Summary - 61 HOLDENHURST AVENUE LONDON N12 0HY
5 bed 3 bath House
Five-bedroom Edwardian semi with garden, parking and easy tube access..
Five bedrooms and three bathrooms, including one en-suite
Approximately 2,200 sq ft of living space across multiple storeys
South-facing garden with hardwood decking and decent plot
Driveway with off-street parking for multiple vehicles
0.6 miles to West Finchley (Northern Line) station
Cellar and useful storage/utility room present
Solid brick walls; assumed no wall insulation — retrofit likely
Council tax described as expensive
This substantial five-bedroom, three-bathroom semi-detached house extends to approximately 2,200 sq ft and suits a growing family seeking space and character close to good schools. Period features and Tudor-Revival detailing give the house charm, while the layout — two reception rooms, kitchen/diner, utility and cellar — supports flexible family living and home working.
The rear garden is south-facing and benefits from hardwood decking and a decent plot for outdoor play or entertaining; the driveway provides off-street parking for multiple vehicles. Commuting is straightforward with West Finchley Northern Line station about 0.6 miles away and local shops, parks and leisure facilities within easy reach.
Practical considerations are clear: the home was built early in the 20th century with solid brick walls and double glazing added after 2002, but wall insulation is assumed to be absent which could mean retrofit costs for improved energy efficiency. Council tax is described as expensive — factor ongoing running costs into your budget. Overall, the house is well suited to a large family prepared to make modest modernisation or energy-efficiency upgrades to maximise comfort and long-term value.
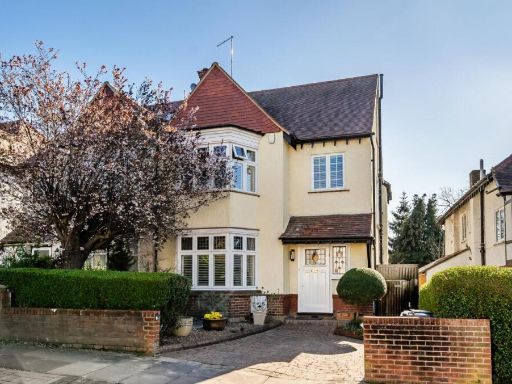 5 bedroom semi-detached house for sale in Finchley Way, West Finchley, N3 — £1,295,000 • 5 bed • 2 bath • 2168 ft²
5 bedroom semi-detached house for sale in Finchley Way, West Finchley, N3 — £1,295,000 • 5 bed • 2 bath • 2168 ft²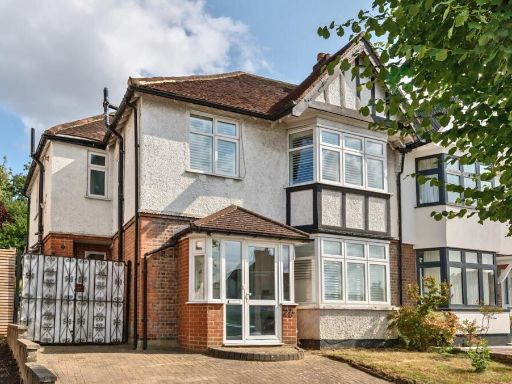 5 bedroom semi-detached house for sale in Courthouse Gardens, West Finchley, N3 — £1,195,000 • 5 bed • 2 bath • 2246 ft²
5 bedroom semi-detached house for sale in Courthouse Gardens, West Finchley, N3 — £1,195,000 • 5 bed • 2 bath • 2246 ft²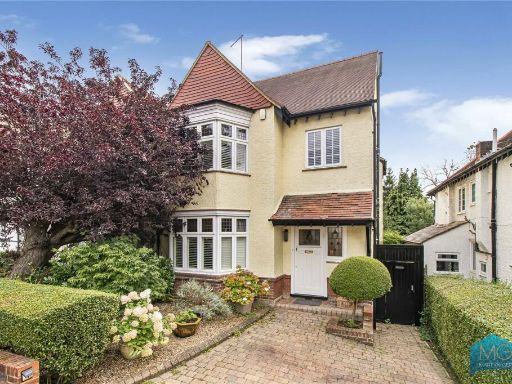 5 bedroom semi-detached house for sale in Finchley Way, London, N3 — £1,295,000 • 5 bed • 2 bath • 1915 ft²
5 bedroom semi-detached house for sale in Finchley Way, London, N3 — £1,295,000 • 5 bed • 2 bath • 1915 ft²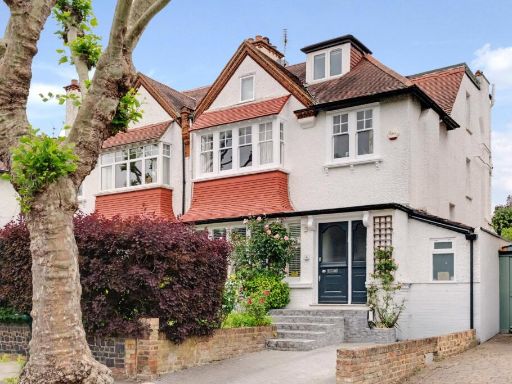 5 bedroom semi-detached house for sale in Arden Road, Finchley, N3 — £1,650,000 • 5 bed • 3 bath • 2485 ft²
5 bedroom semi-detached house for sale in Arden Road, Finchley, N3 — £1,650,000 • 5 bed • 3 bath • 2485 ft²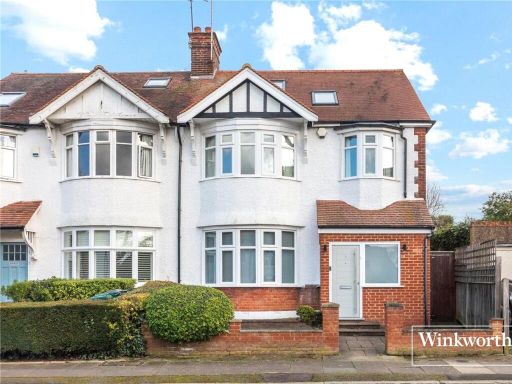 4 bedroom semi-detached house for sale in Cyprus Gardens, Finchley, London, N3 — £1,300,000 • 4 bed • 2 bath • 2000 ft²
4 bedroom semi-detached house for sale in Cyprus Gardens, Finchley, London, N3 — £1,300,000 • 4 bed • 2 bath • 2000 ft²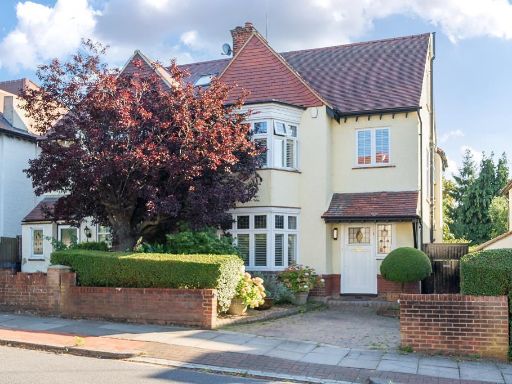 5 bedroom semi-detached house for sale in Finchley Way, Finchley, N3 — £1,295,000 • 5 bed • 2 bath • 1880 ft²
5 bedroom semi-detached house for sale in Finchley Way, Finchley, N3 — £1,295,000 • 5 bed • 2 bath • 1880 ft²
