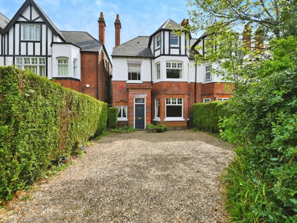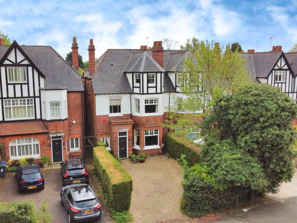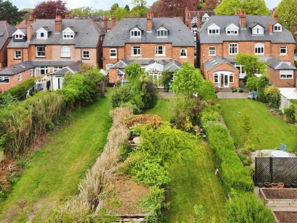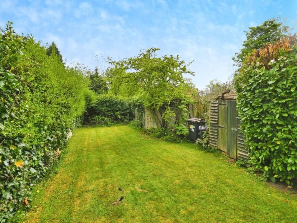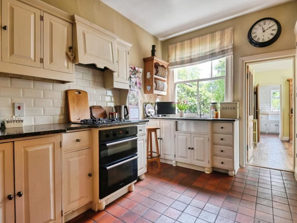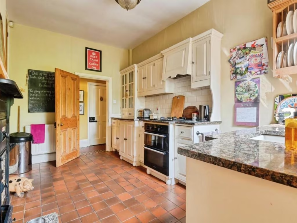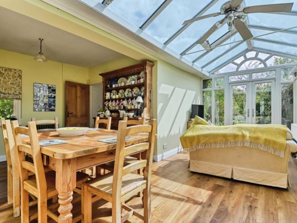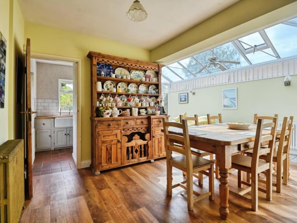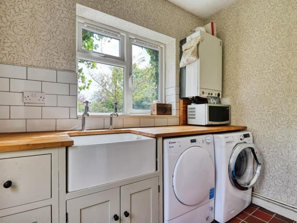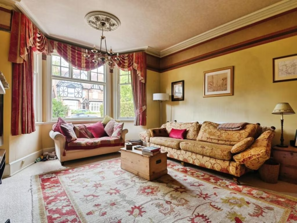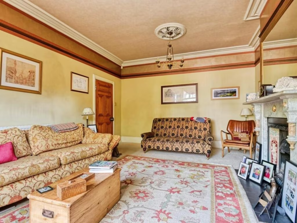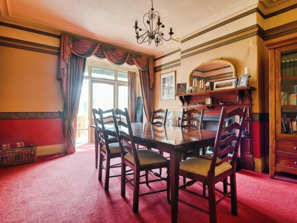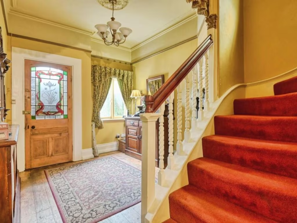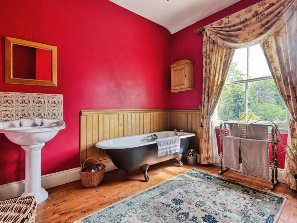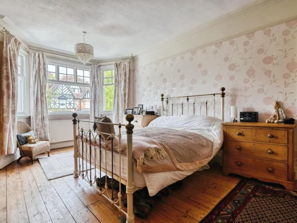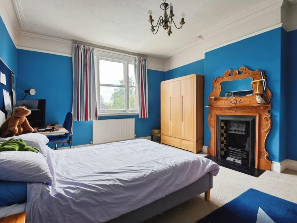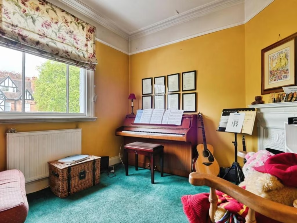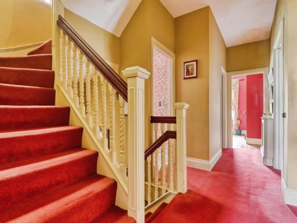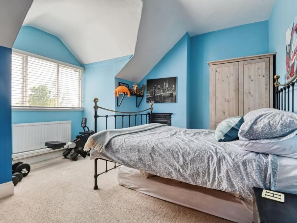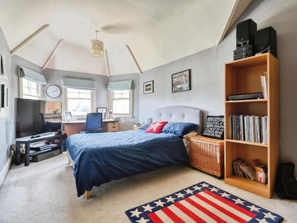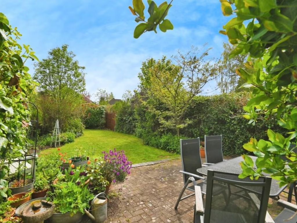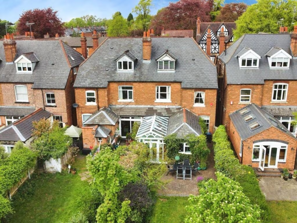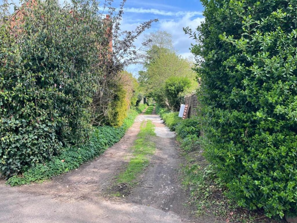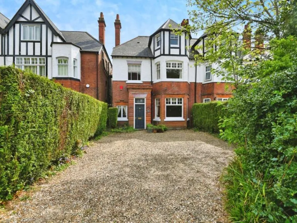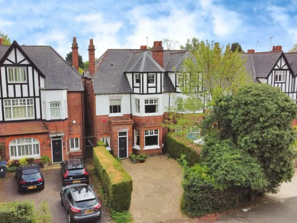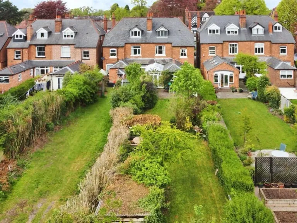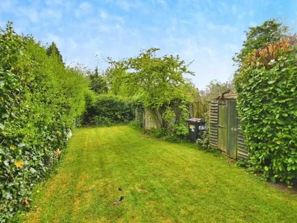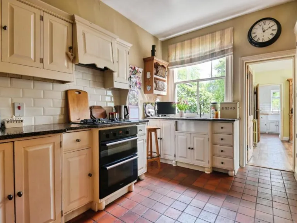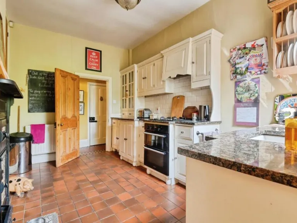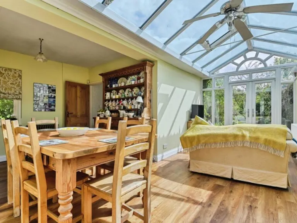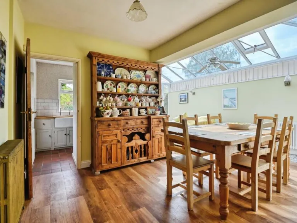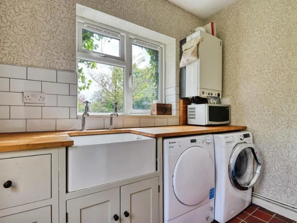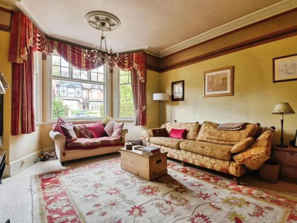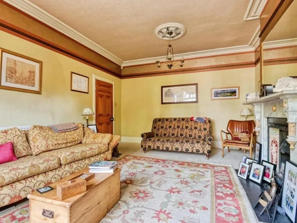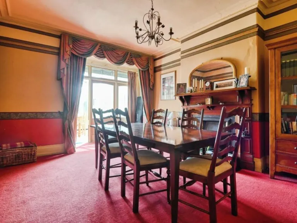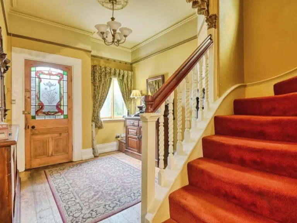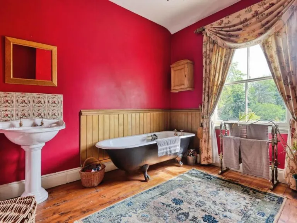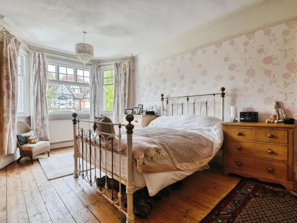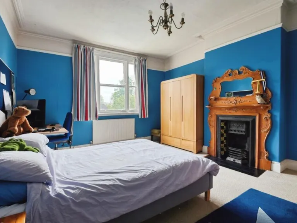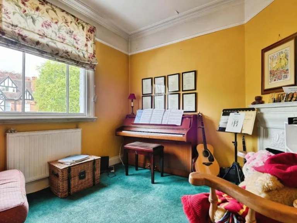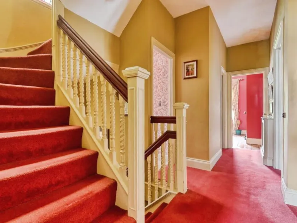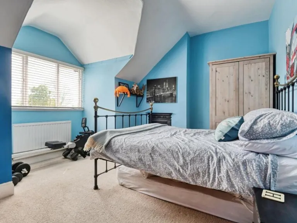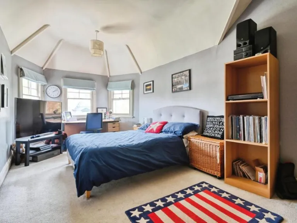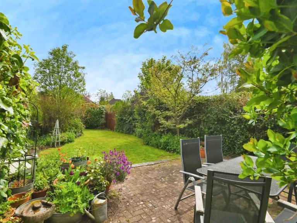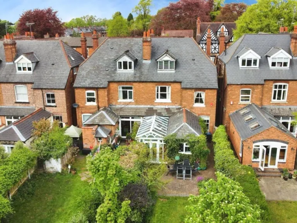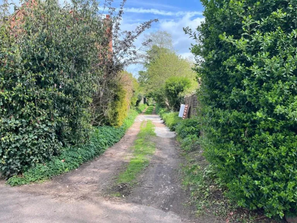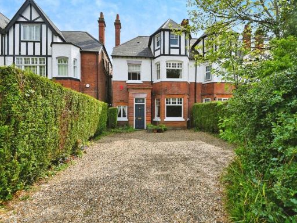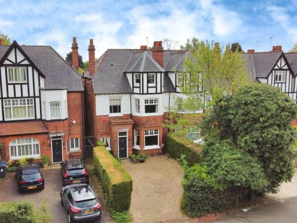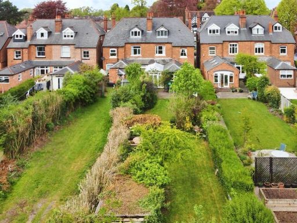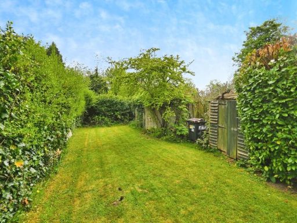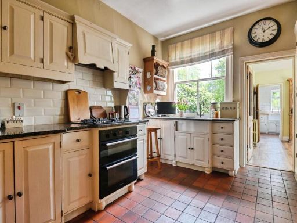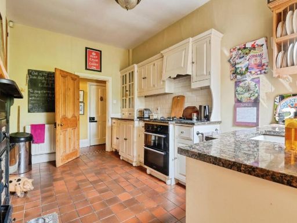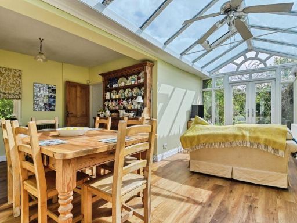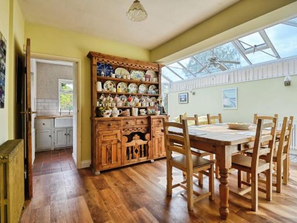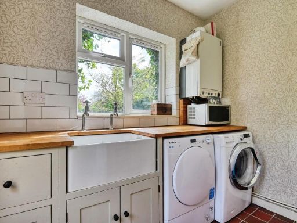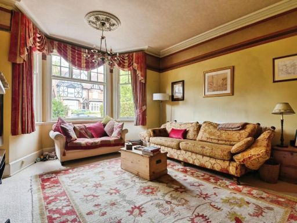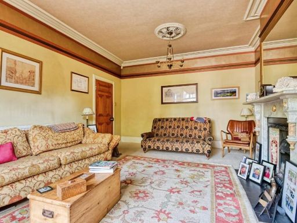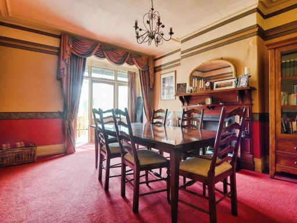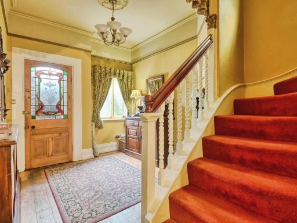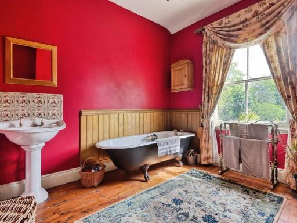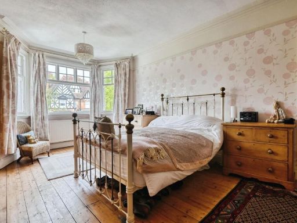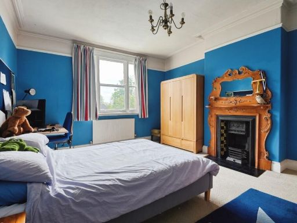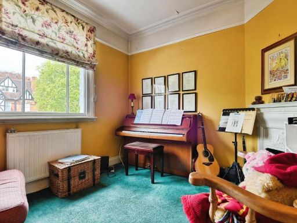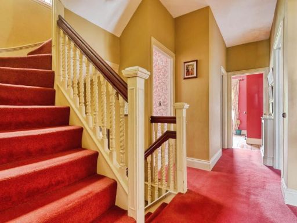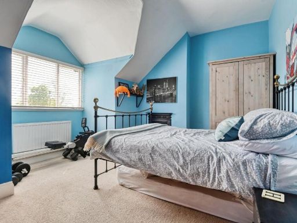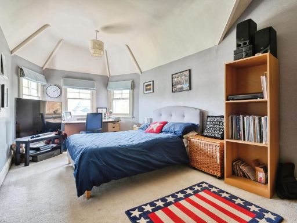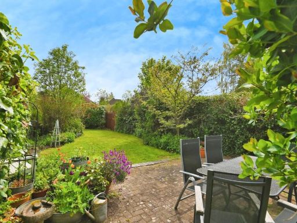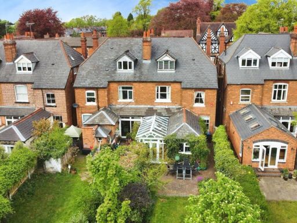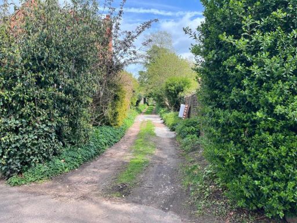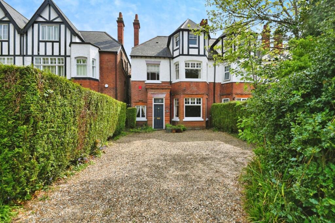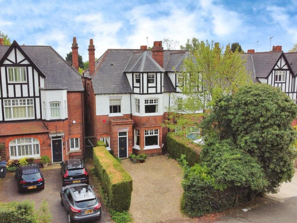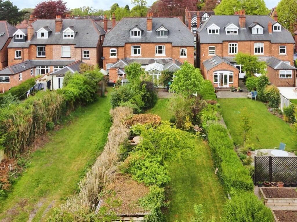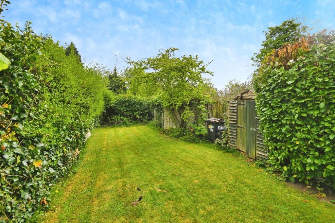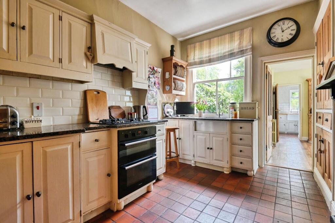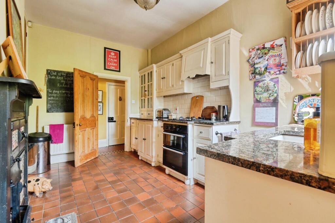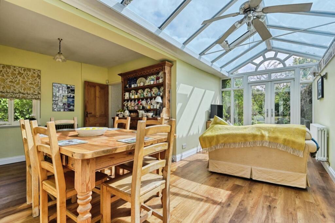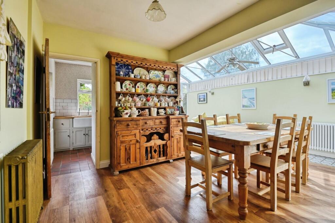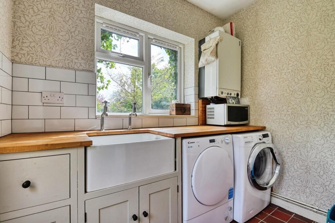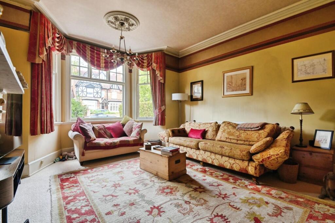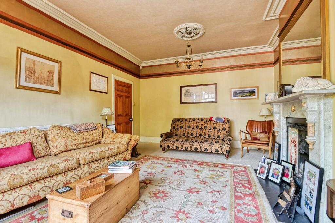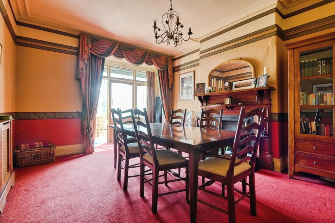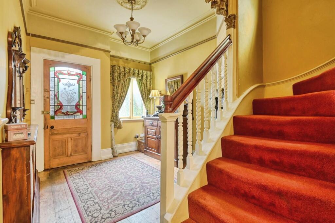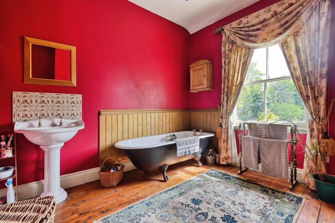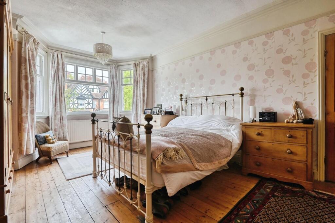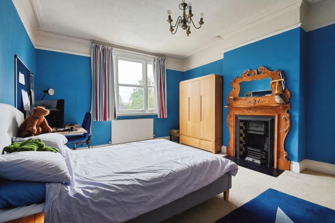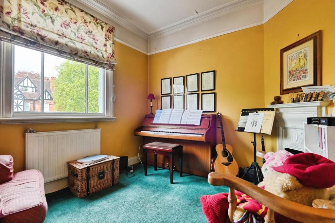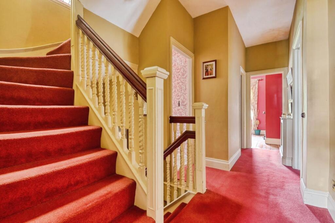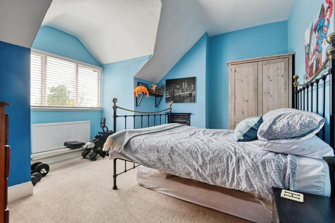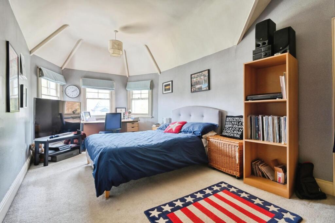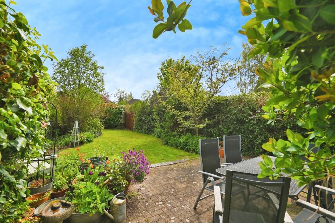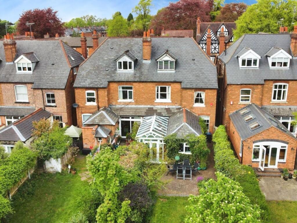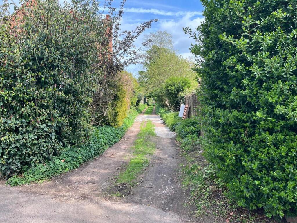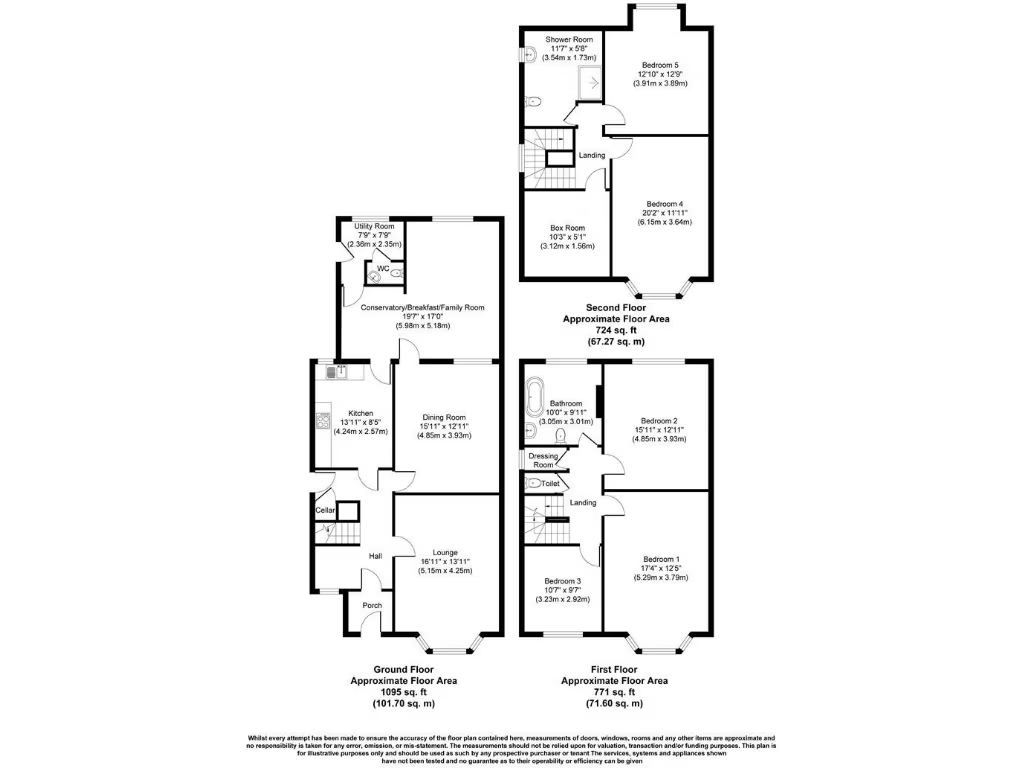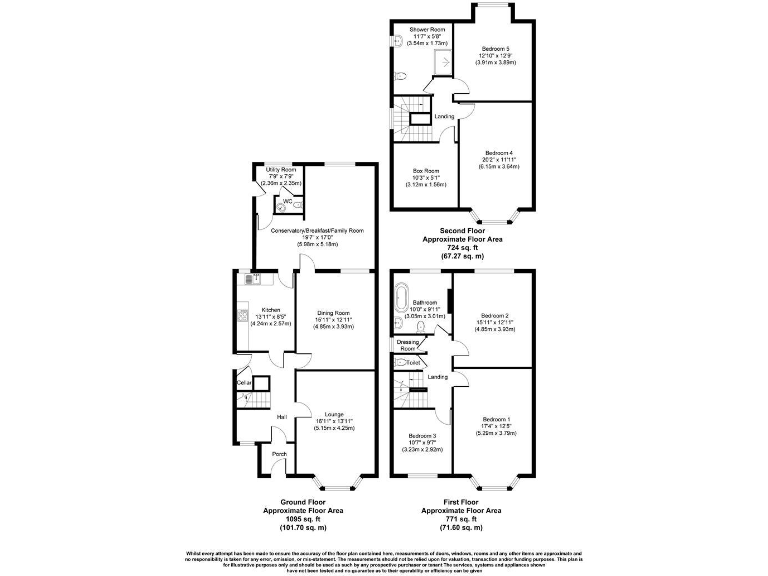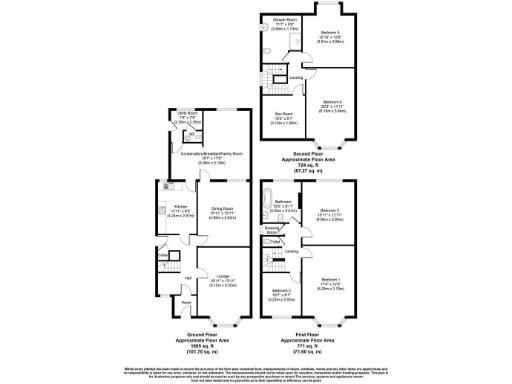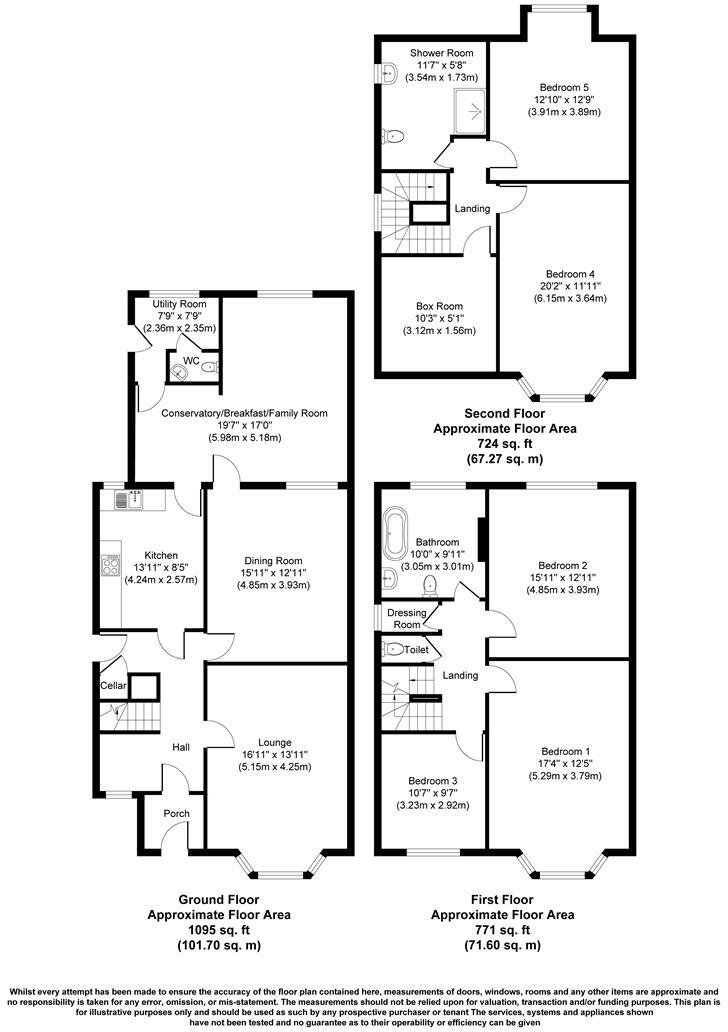Summary - 75 STATION ROAD SUTTON COLDFIELD B73 5JY
5 bed 3 bath Semi-Detached
Three-storey living with south-facing garden, garage and excellent rail and school links.
Five double bedrooms across three storeys and potential sixth bedroom/study
Southerly private garden and large family/conservatory with garden access
Pebbled driveway, gated side access and rear garage with vehicular approach
Cellar, utility room and guest cloakroom provide practical storage space
Original features retained: sash windows, fireplaces, stained-glass details
Solid brick walls (likely no cavity insulation) and double glazing pre-2002
Two boilers fitted; one serves only conservatory/utility — check coverage
Sale uses Committed Buyer process with non-refundable £996 fee payable
This substantial three-storey Edwardian semi-detached offers generous, well-proportioned living for a growing family. Original features — sash windows, cornices, feature fireplaces and stained-glass windows — combine with practical upgrades such as gas central heating, a modern kitchen with granite worktops and a large family/conservatory opening onto a southerly garden. A cellar and separate utility add useful storage and day-to-day convenience.
The layout includes five double bedrooms across two upper floors, a study that could serve as a sixth bedroom, and two main bathrooms plus a shower room. Practical external features include a pebbled driveway, gated side access, and a rear garage with vehicular access from The Boulevard. The location is strong for families: easy walking distance to Wylde Green station, a range of well-regarded local primary and secondary schools, shops and bus links.
Buyers should note a few material points: the property has solid brick walls (assumed without modern cavity insulation) and double glazing installed before 2002, so further thermal improvements could be beneficial. Two boilers are installed but one only serves the family room/conservatory and utility — check heating coverage and service history. Council Tax is Band F and therefore relatively costly.
This sale is being run under a Committed Buyer process that requires payment of a non-refundable fee of £996 (including VAT) on offer acceptance; this fee includes a legal pack and £200 service credits for conveyancing, survey and removals via the specified provider. Prospective buyers should factor this into their budget. Overall, the house delivers strong period character, generous floor area and family-focused layout with scope to modernise or improve energy efficiency.
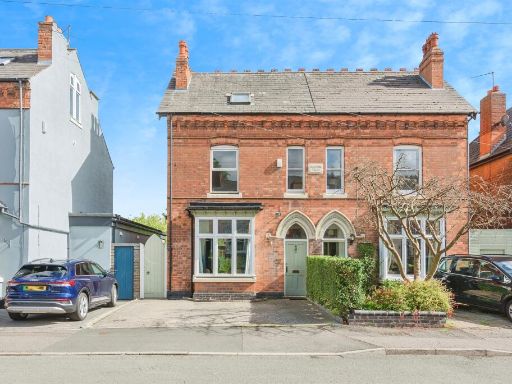 4 bedroom semi-detached house for sale in Western Road, Sutton Coldfield, B73 — £520,000 • 4 bed • 3 bath • 1360 ft²
4 bedroom semi-detached house for sale in Western Road, Sutton Coldfield, B73 — £520,000 • 4 bed • 3 bath • 1360 ft²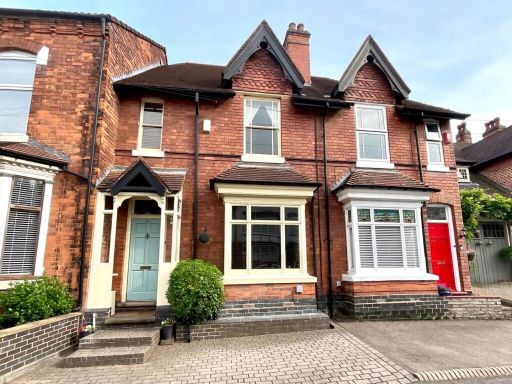 3 bedroom terraced house for sale in Highbridge Road, Sutton Coldfield, B73 — £450,000 • 3 bed • 1 bath • 1225 ft²
3 bedroom terraced house for sale in Highbridge Road, Sutton Coldfield, B73 — £450,000 • 3 bed • 1 bath • 1225 ft²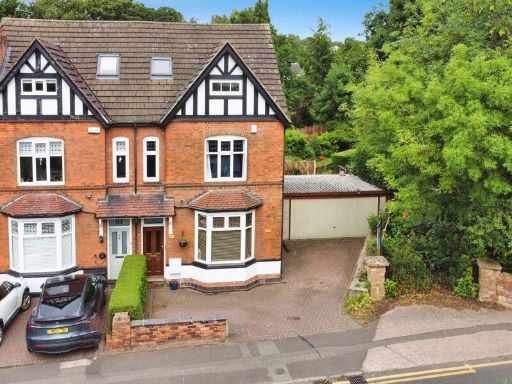 5 bedroom semi-detached house for sale in Rectory Road, Sutton Coldfield, B75 7AR, B75 — £500,000 • 5 bed • 1 bath • 1698 ft²
5 bedroom semi-detached house for sale in Rectory Road, Sutton Coldfield, B75 7AR, B75 — £500,000 • 5 bed • 1 bath • 1698 ft²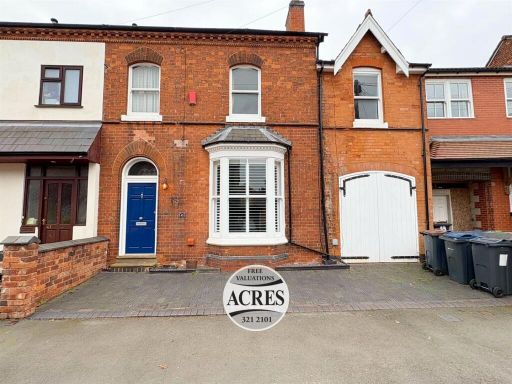 4 bedroom semi-detached house for sale in Highbridge Road, Sutton Coldfield, B73 — £575,000 • 4 bed • 1 bath • 1600 ft²
4 bedroom semi-detached house for sale in Highbridge Road, Sutton Coldfield, B73 — £575,000 • 4 bed • 1 bath • 1600 ft²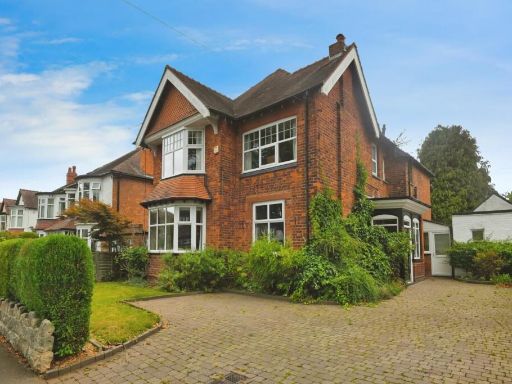 4 bedroom detached house for sale in Mayfield Road, Wylde Green, Sutton Coldfield, B73 — £750,000 • 4 bed • 3 bath • 2223 ft²
4 bedroom detached house for sale in Mayfield Road, Wylde Green, Sutton Coldfield, B73 — £750,000 • 4 bed • 3 bath • 2223 ft²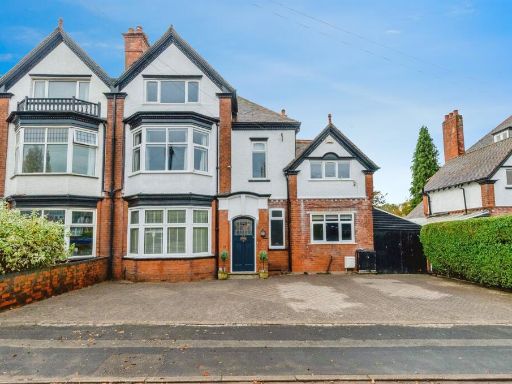 5 bedroom semi-detached house for sale in Buchanan Road, Walsall, WS4 — £700,000 • 5 bed • 3 bath • 2261 ft²
5 bedroom semi-detached house for sale in Buchanan Road, Walsall, WS4 — £700,000 • 5 bed • 3 bath • 2261 ft²