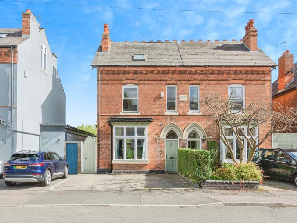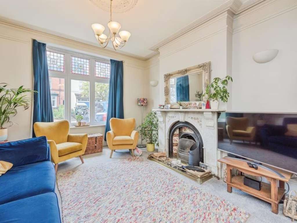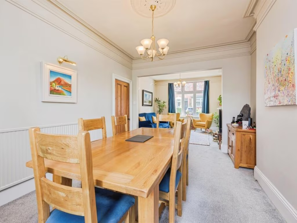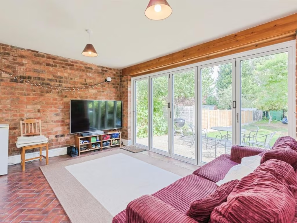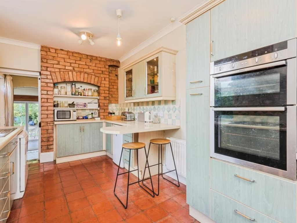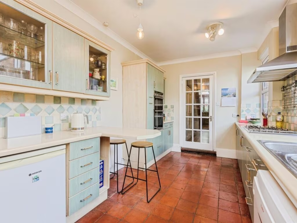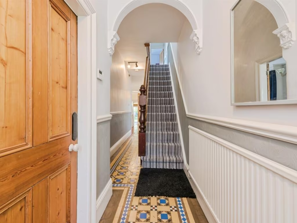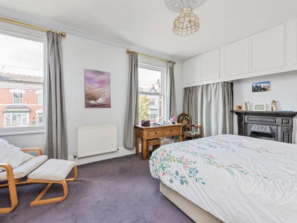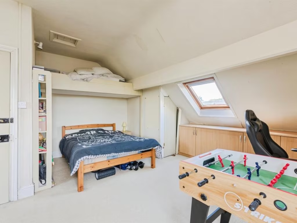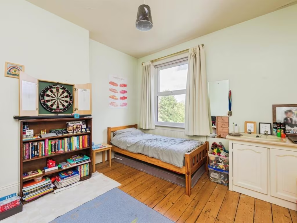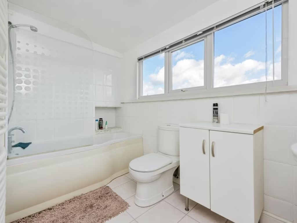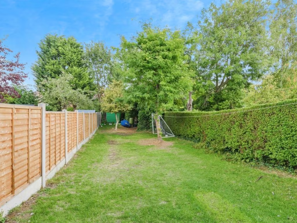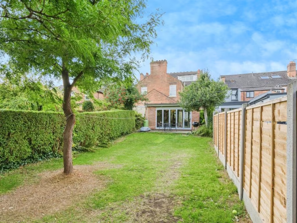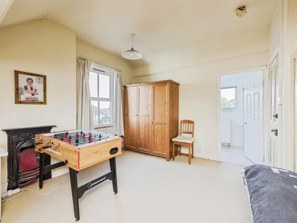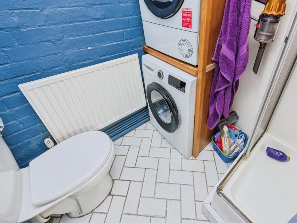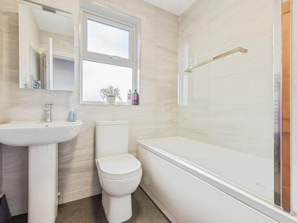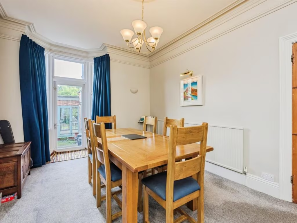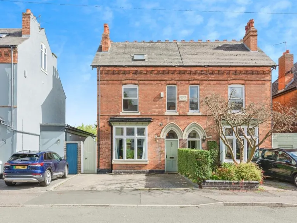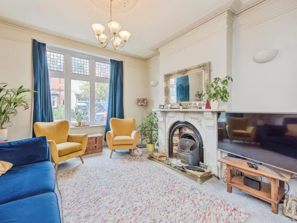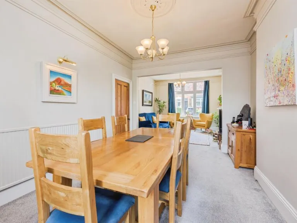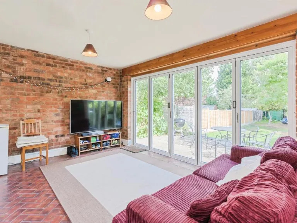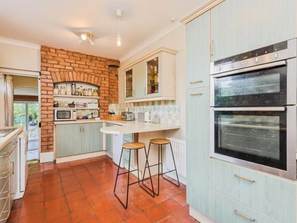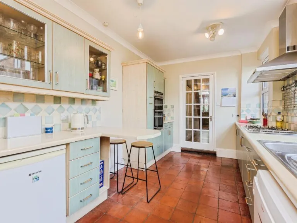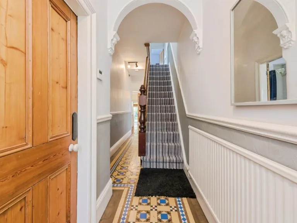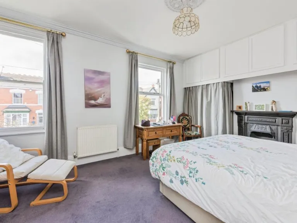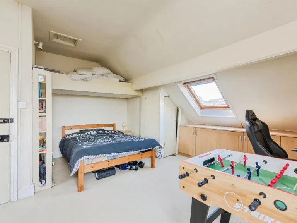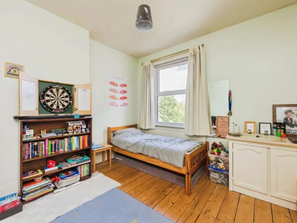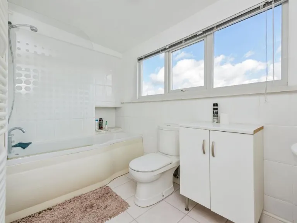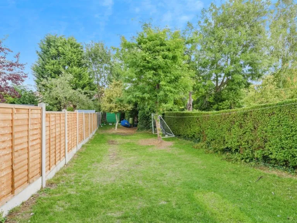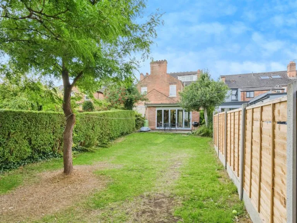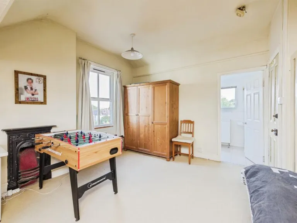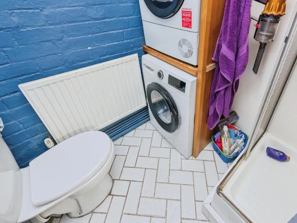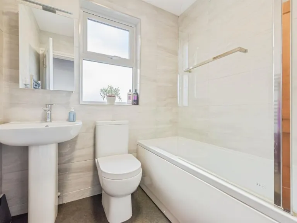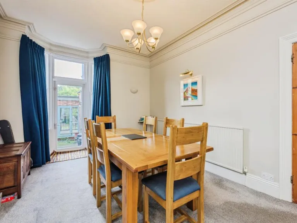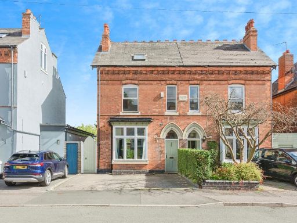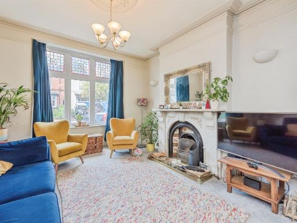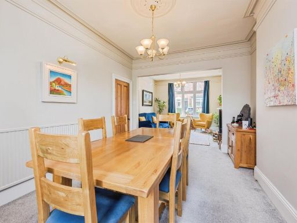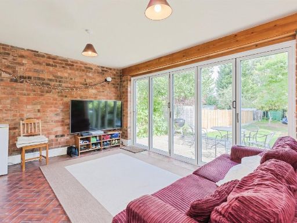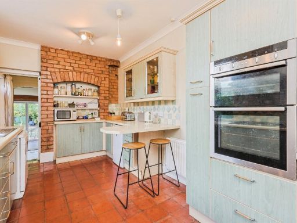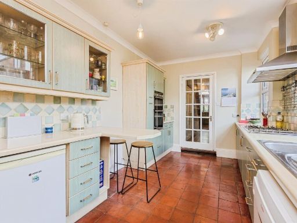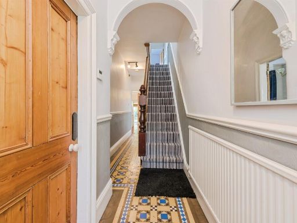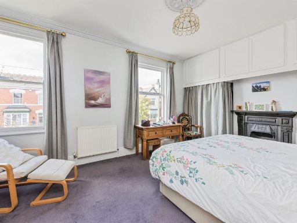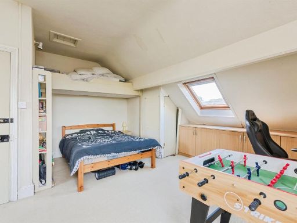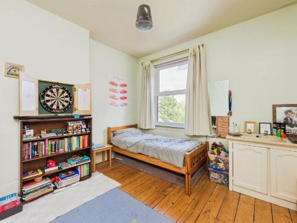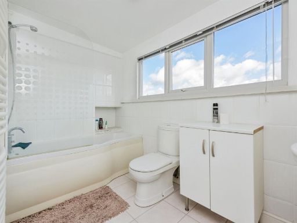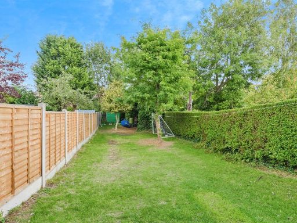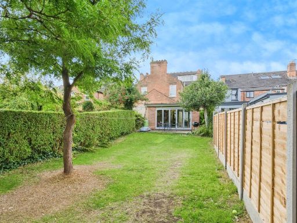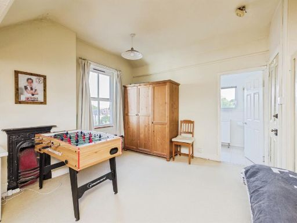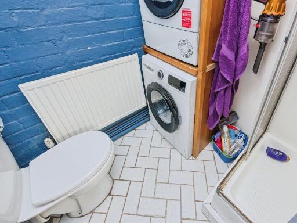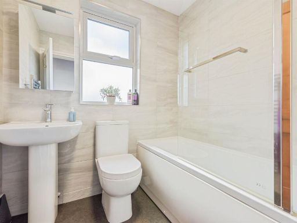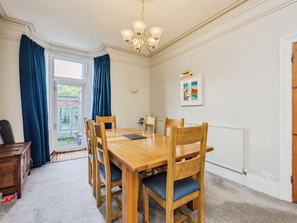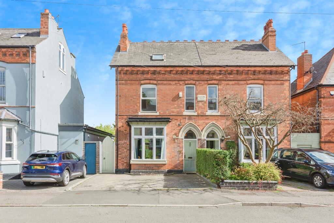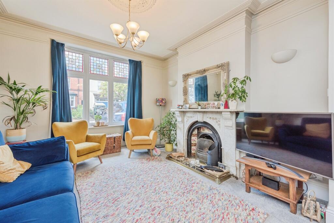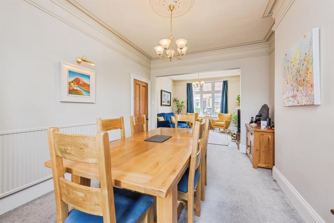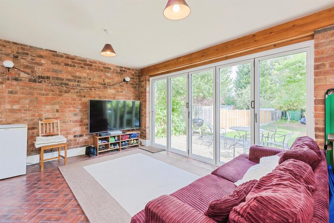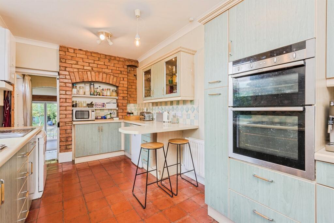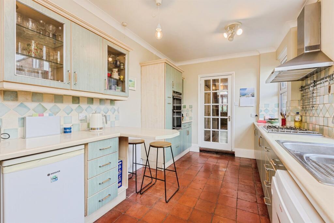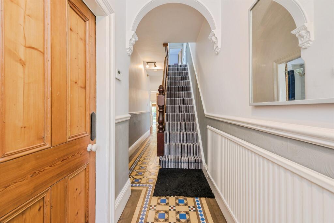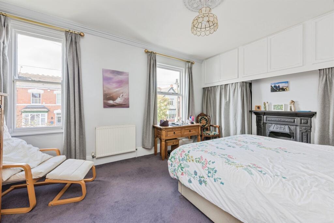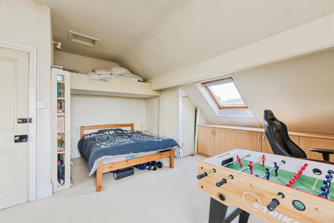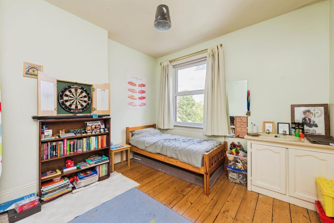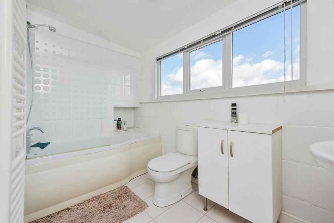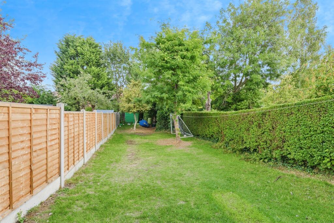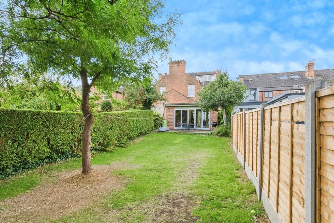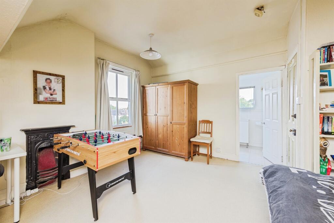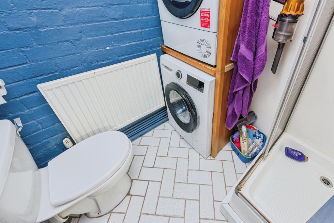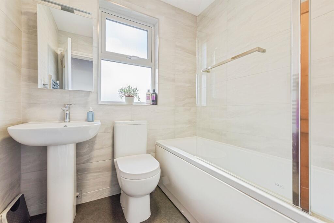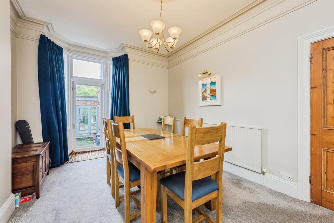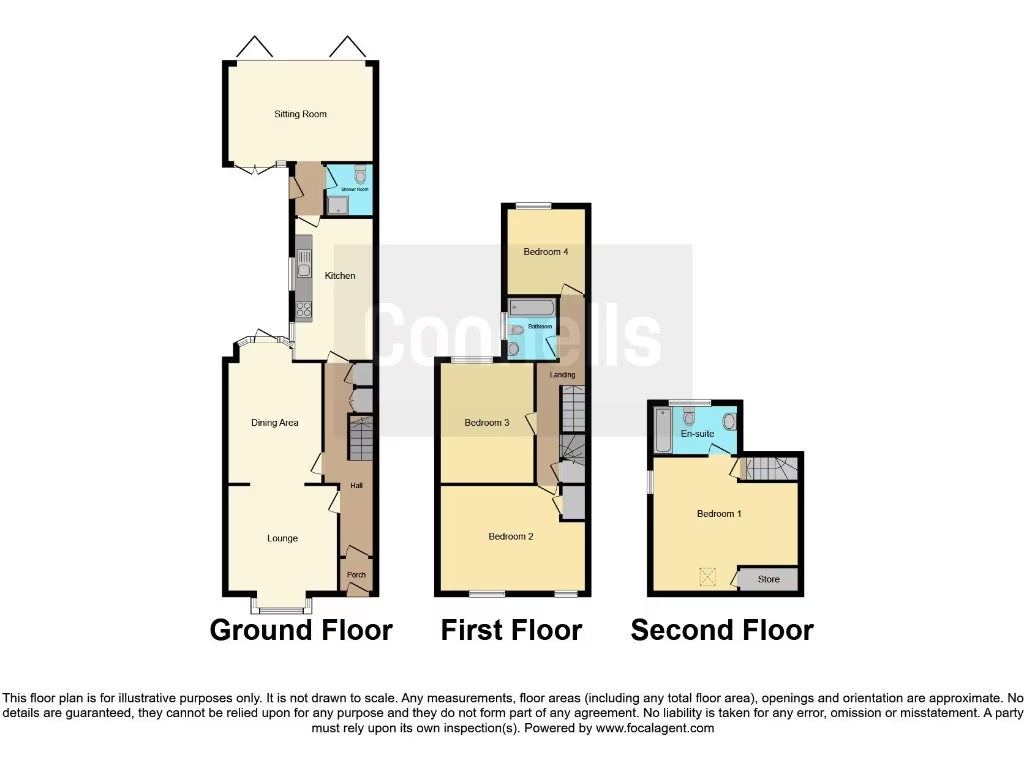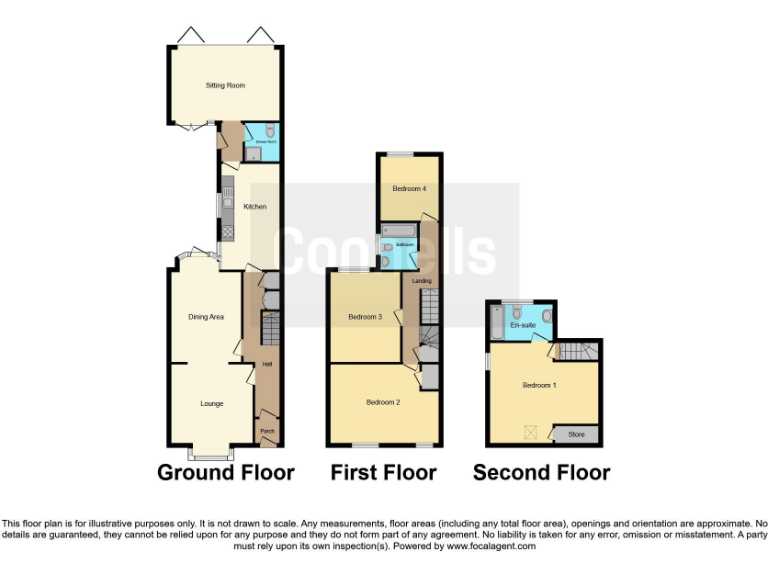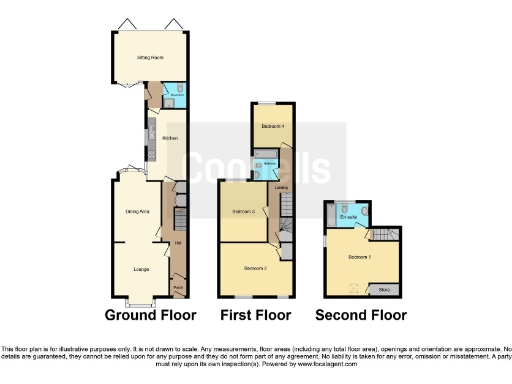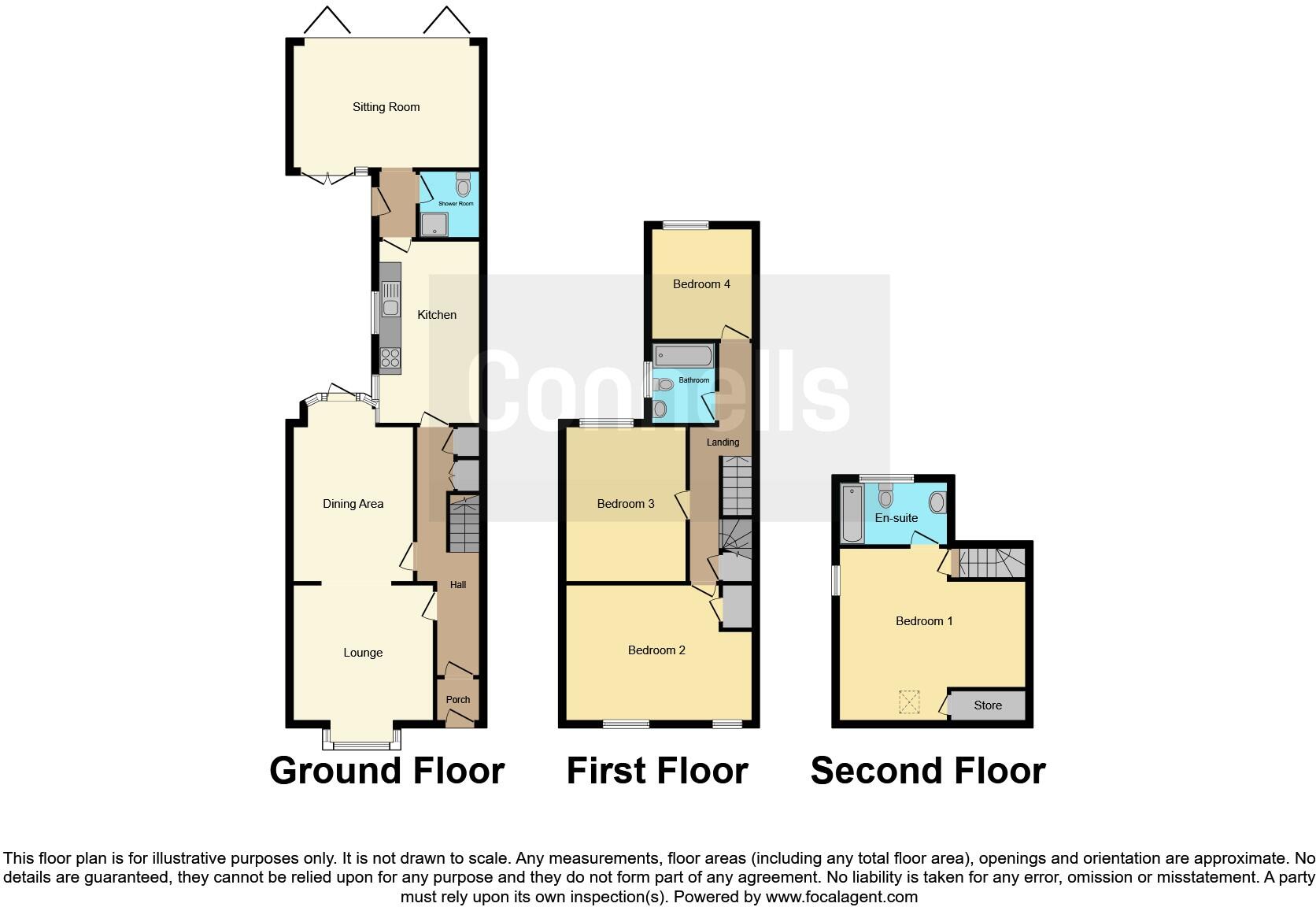Summary - 27 WESTERN ROAD SUTTON COLDFIELD B73 5SP
4 bed 1 bath Semi-Detached
Spacious period semi with garden, driveway and top-floor master in Boldmere catchment.
Victorian period features: high ceilings, bay windows, stained glass, original fireplaces
Three separate reception rooms plus garden room — flexible family living
Large master bedroom on top floor with en-suite and abundant storage
Generous, well-established rear garden and paved courtyard; not overlooked
Double driveway for off-street parking for 1–2 cars
Solid brick construction; no known cavity insulation — potential upgrade needed
Heating: mains gas boiler and radiators; ages of boiler/glazing unspecified
Prime Boldmere location, walking distance to station and excellent school catchment
This handsome Victorian semi-detached home on Western Road offers classic period charm with practical space for modern family life. High ceilings, bay windows, original fireplaces and stained glass create memorable character across three separate reception areas and four bedrooms. The top-floor principal bedroom benefits from an en-suite and generous fitted storage, while additional cupboards and a basement add useful space.
Outside, the house sits on a decent plot with a private, well-established rear garden, paved courtyard and a double driveway providing off-street parking. The property is in a sought-after Boldmere location within walking distance of local shops, the train station and several well-rated primary and secondary schools — a genuine draw for families.
Buyers should note this is a period property built circa 1900–1929 with solid brick walls (no known cavity insulation) and original features that may require ongoing maintenance or sympathetic updating. The heating is mains gas via a boiler and radiators; exact ages of glazing, boiler and electrics are not provided. Overall, the house offers scope to refresh and personalise while delivering substantial family accommodation in a very strong catchment.
Viewing is recommended for those seeking a character family home with space to adapt, close to transport links and top local schools.
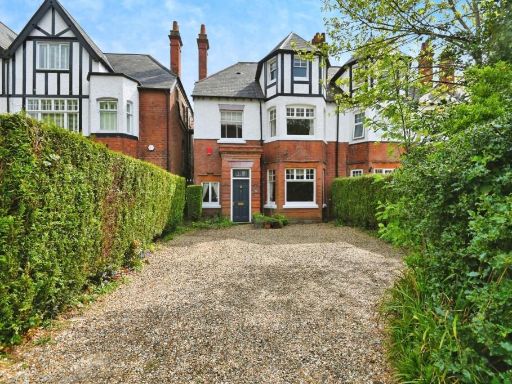 5 bedroom semi-detached house for sale in Station Road, Sutton Coldfield, B73 — £775,000 • 5 bed • 3 bath • 2590 ft²
5 bedroom semi-detached house for sale in Station Road, Sutton Coldfield, B73 — £775,000 • 5 bed • 3 bath • 2590 ft² 3 bedroom detached house for sale in Boldmere Road, Boldmere, B73 — £525,000 • 3 bed • 1 bath • 1327 ft²
3 bedroom detached house for sale in Boldmere Road, Boldmere, B73 — £525,000 • 3 bed • 1 bath • 1327 ft² 3 bedroom terraced house for sale in Highbridge Road, Sutton Coldfield, B73 — £450,000 • 3 bed • 1 bath • 1225 ft²
3 bedroom terraced house for sale in Highbridge Road, Sutton Coldfield, B73 — £450,000 • 3 bed • 1 bath • 1225 ft² 4 bedroom semi-detached house for sale in Boldmere Road, Sutton Coldfield, B73 5UH, B73 — £575,000 • 4 bed • 3 bath • 1415 ft²
4 bedroom semi-detached house for sale in Boldmere Road, Sutton Coldfield, B73 5UH, B73 — £575,000 • 4 bed • 3 bath • 1415 ft²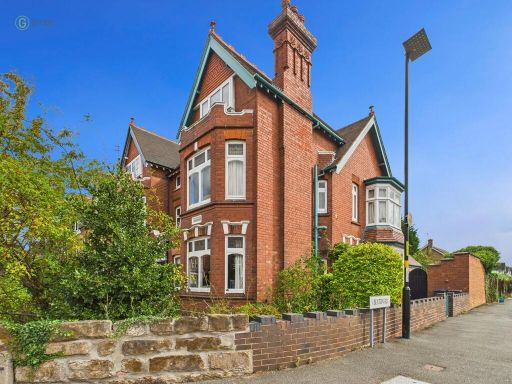 5 bedroom semi-detached house for sale in Station Road, Boldmere, B73 — £750,000 • 5 bed • 1 bath • 2124 ft²
5 bedroom semi-detached house for sale in Station Road, Boldmere, B73 — £750,000 • 5 bed • 1 bath • 2124 ft²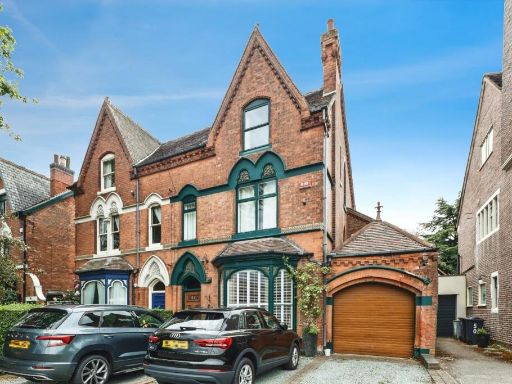 5 bedroom semi-detached house for sale in Anchorage Road, Sutton Coldfield, B74 — £795,000 • 5 bed • 2 bath • 2827 ft²
5 bedroom semi-detached house for sale in Anchorage Road, Sutton Coldfield, B74 — £795,000 • 5 bed • 2 bath • 2827 ft²