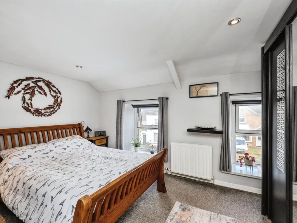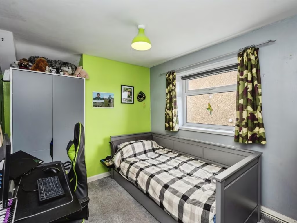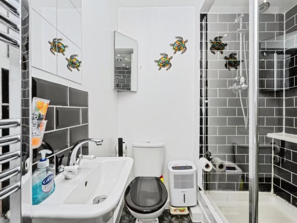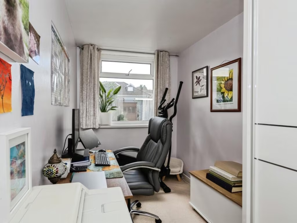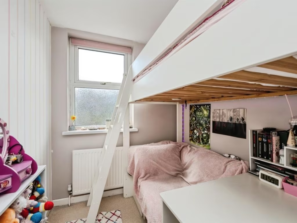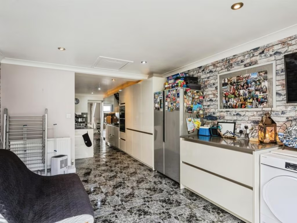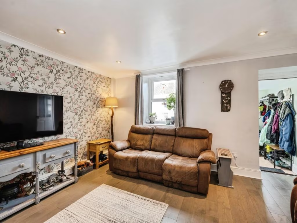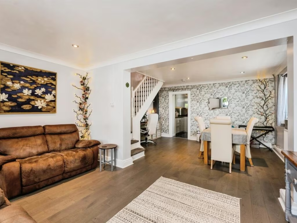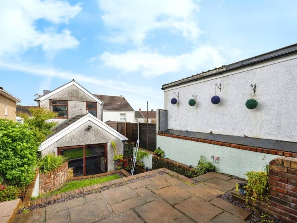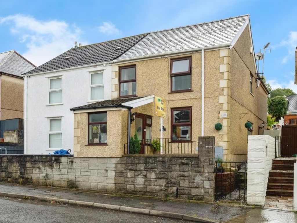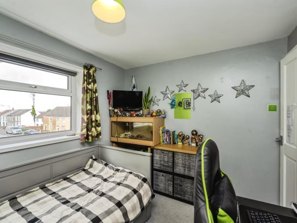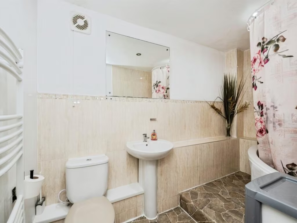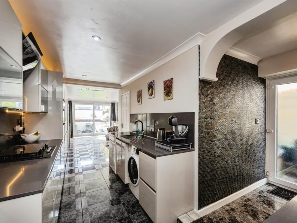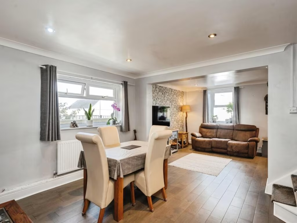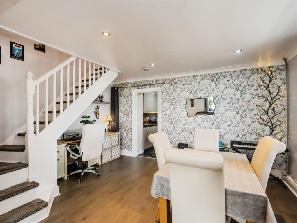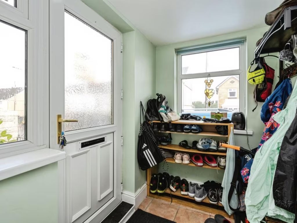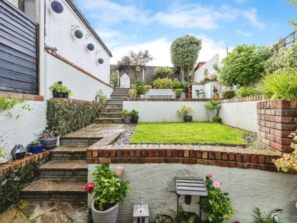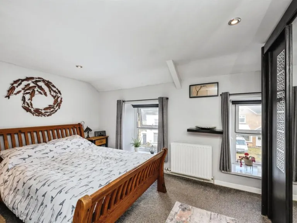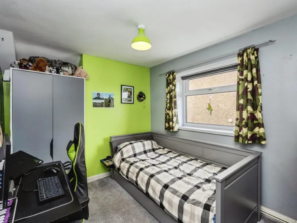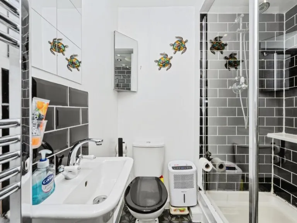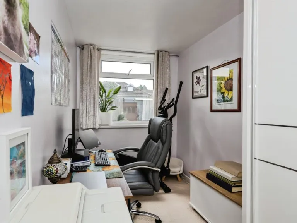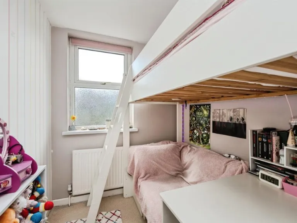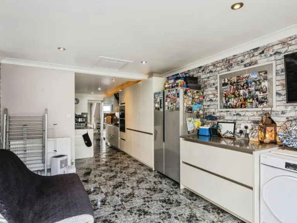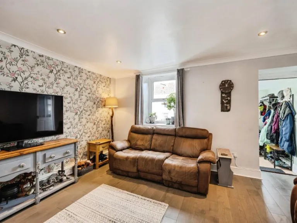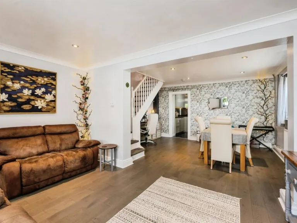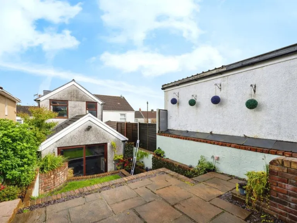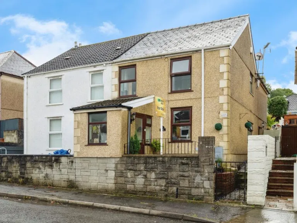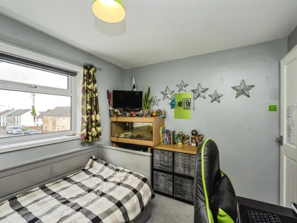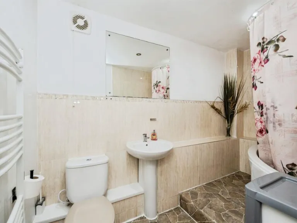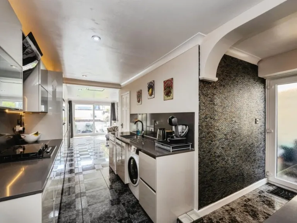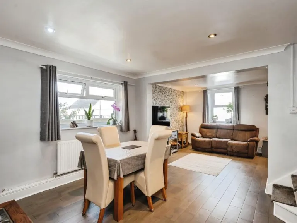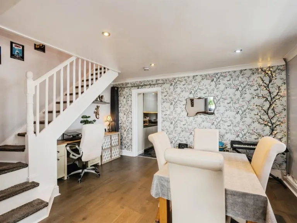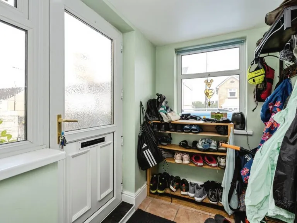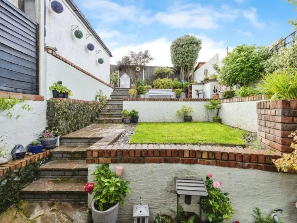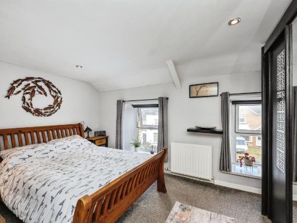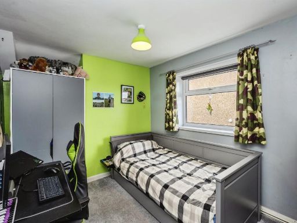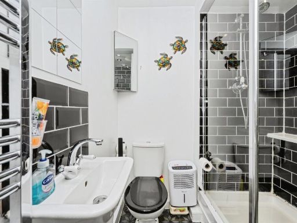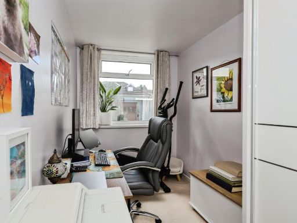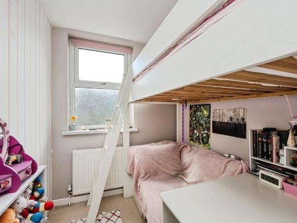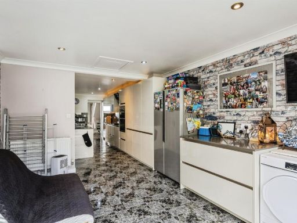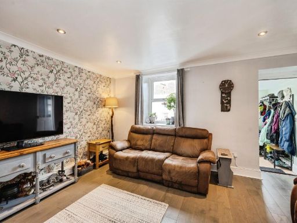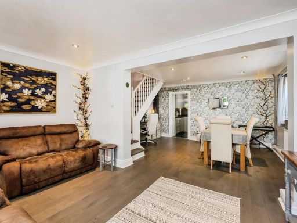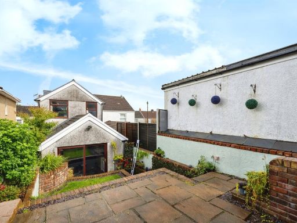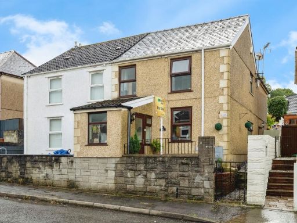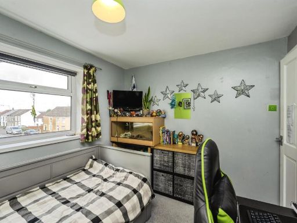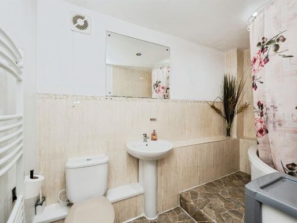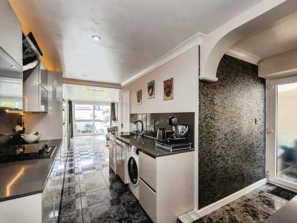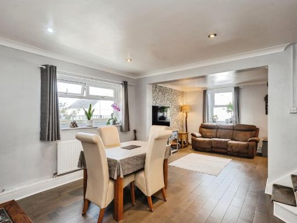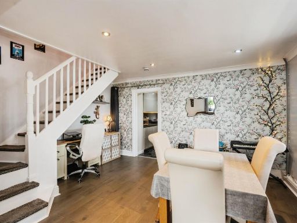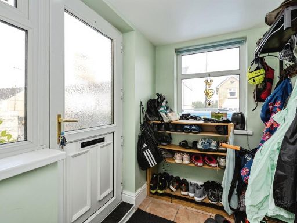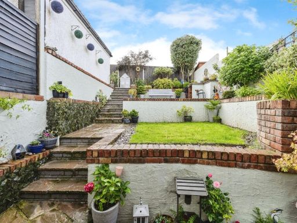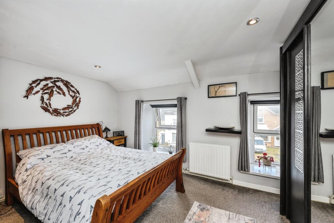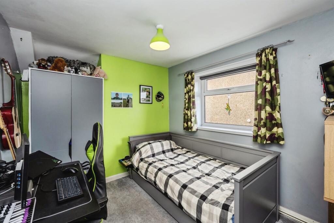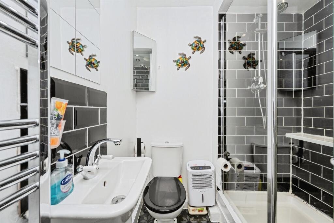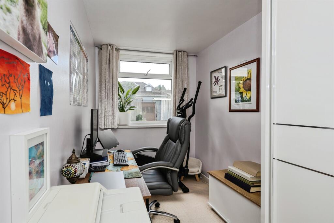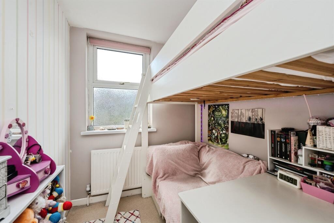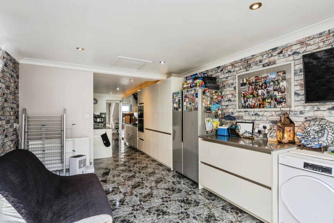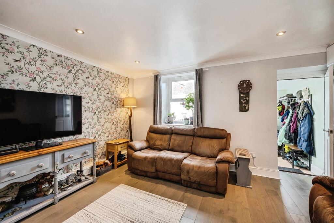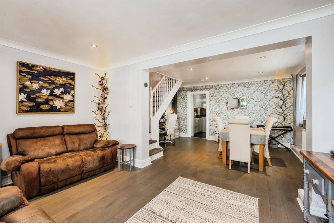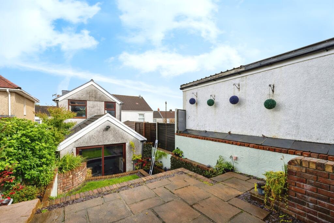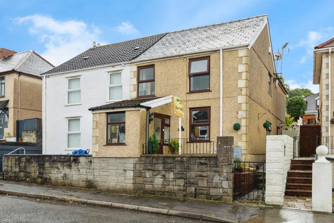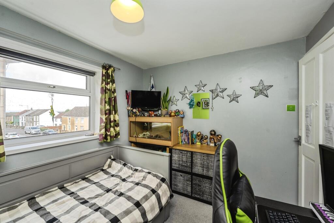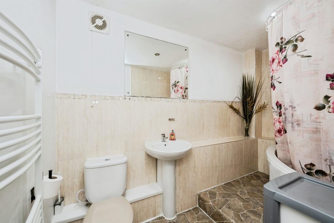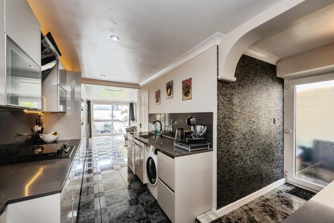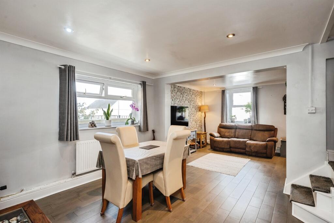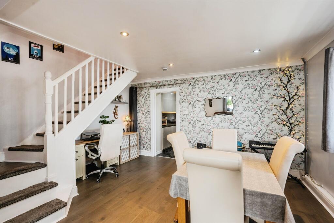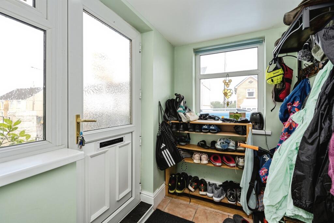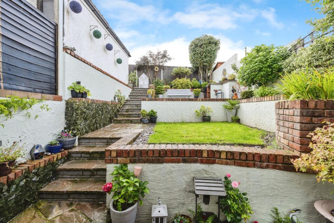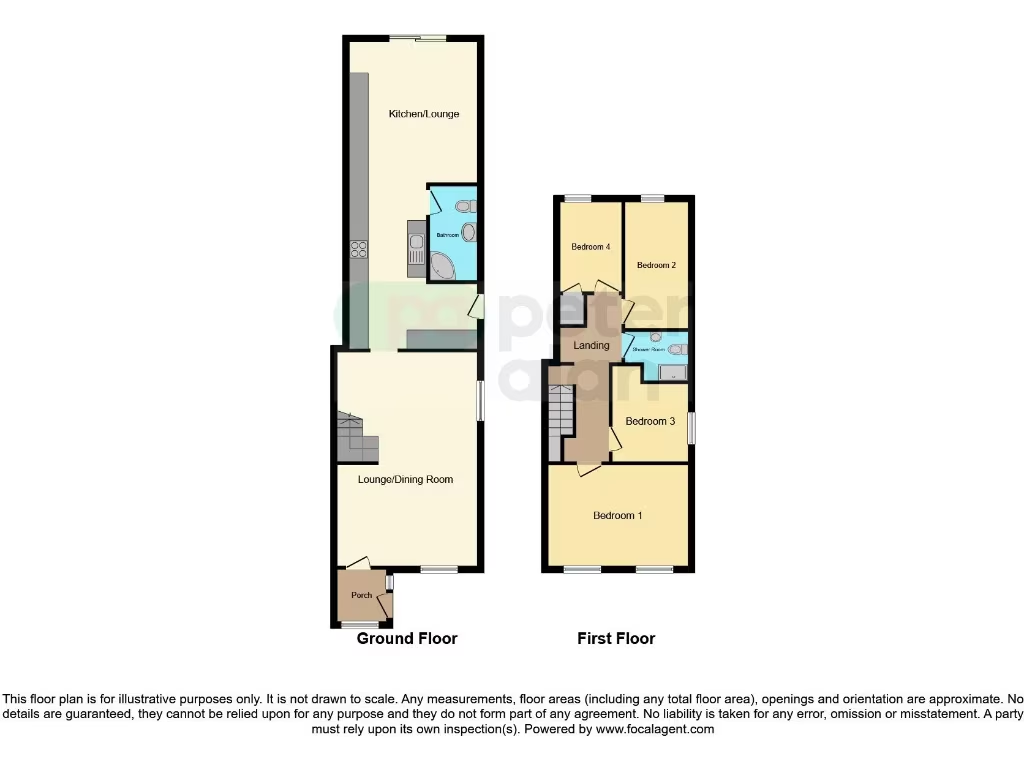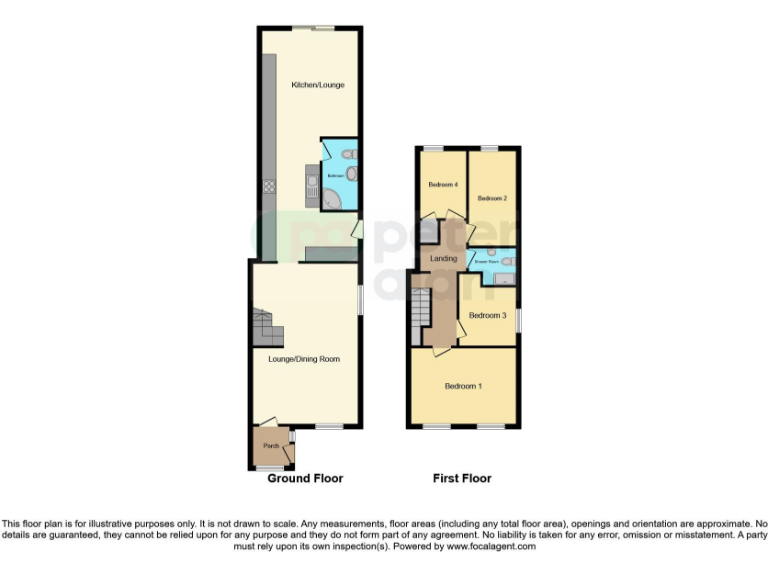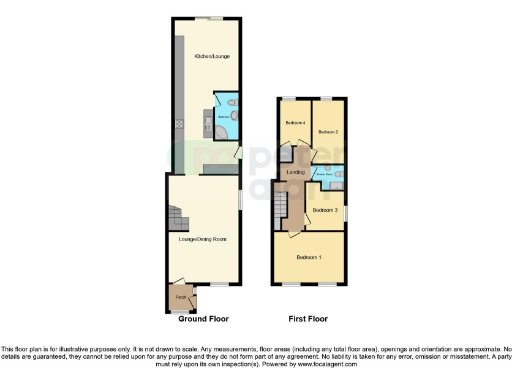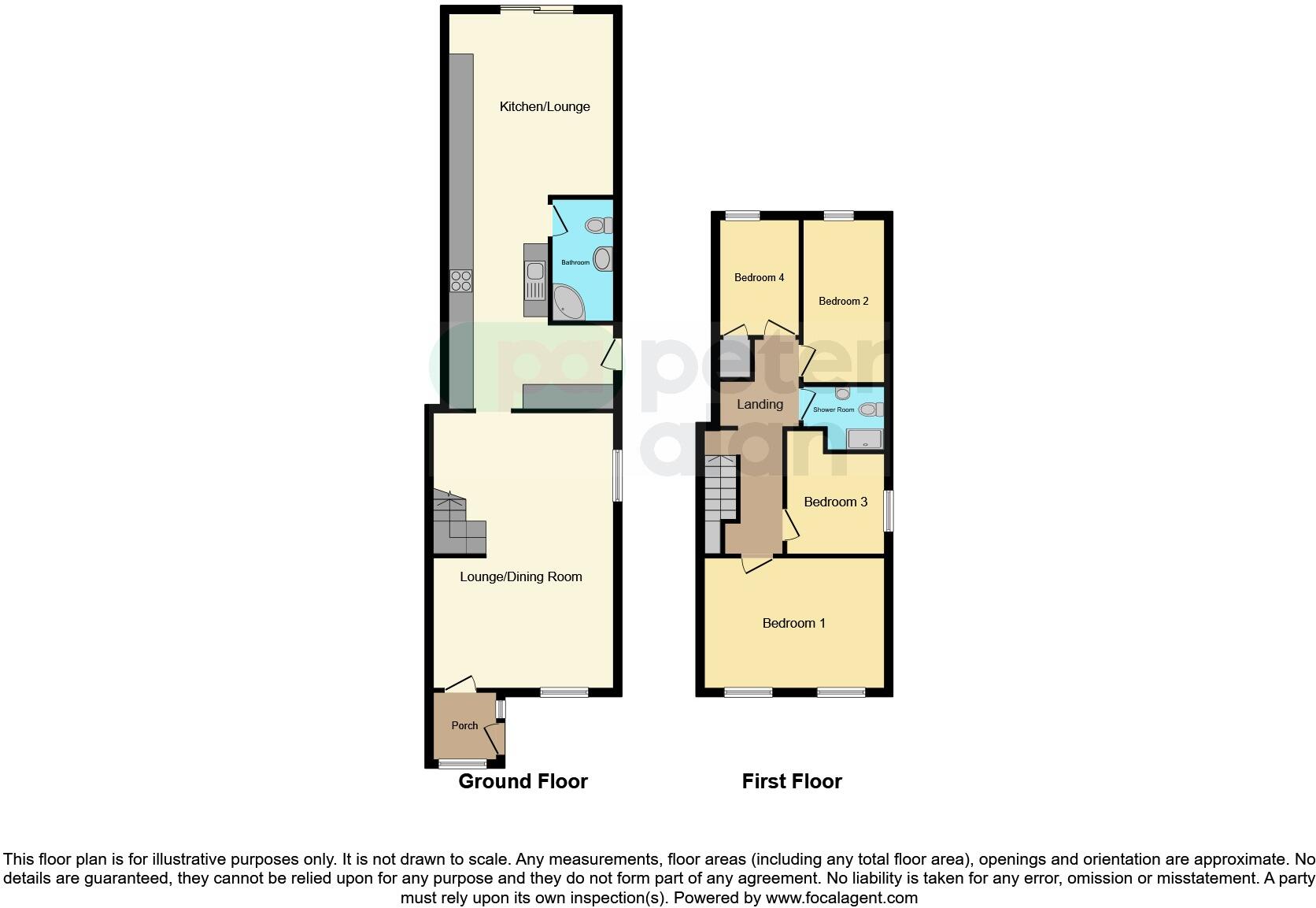Summary - 127 SWANSEA ROAD WAUNARLWYDD SWANSEA SA5 4SS
4 bed 2 bath Semi-Detached
Period semi with attic conversion and garage — great commuter links, needs modernization..
- Attic conversion provides an extra bedroom or home office
- Large lounge/diner and extended kitchen/lounge, flexible living space
- Freehold with garage, side access and ample storage
- Small, tiered rear garden and enclosed front yard
- Close to M4 links; fast broadband for commuters
- Built pre-1900 (sandstone/limestone); likely no wall insulation
- Located in a very deprived area with higher local crime rate
- Property requires some modernization; services untested — survey advised
This spacious semi-detached home in Waunarlwydd combines traditional character with flexible family accommodation. The property offers a large lounge/diner, an extended kitchen/lounge, and an attic conversion providing an additional bedroom—useful for growing families or a home office. A small, tiered rear garden and side access lead to a garage and plentiful storage.
Practical benefits include freehold tenure, mains gas boiler and radiators, double glazing, and fast broadband — handy for commuters with close links to the M4. Council tax band is described as affordable. The house’s size (approx. 1,281 sq ft) and multiple reception areas make it versatile for family life or shared occupation.
Buyers should note material points honestly: the property sits in a very deprived area with a higher local crime rate, the plot is small, and the building (pre-1900 sandstone/limestone) likely lacks wall insulation. Some rooms show contemporary fittings but generally the home needs modernization in places. Services and measurements have not been tested and should be independently inspected.
This home will suit a family or purchaser seeking a period property with scope to update, benefiting from commuter links and extra attic space. A pre-purchase survey is recommended to confirm services, insulation, and any remediation works.
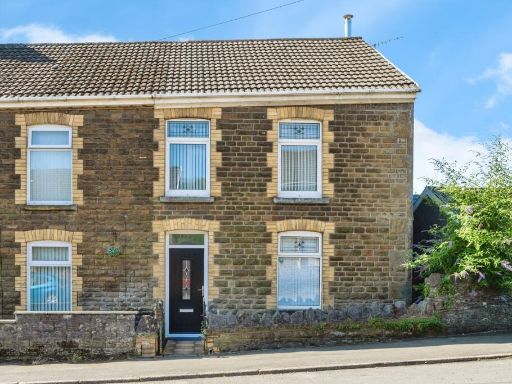 4 bedroom end of terrace house for sale in Dynevor Road, Skewen, Neath, Neath Port Talbot, SA10 — £225,000 • 4 bed • 1 bath
4 bedroom end of terrace house for sale in Dynevor Road, Skewen, Neath, Neath Port Talbot, SA10 — £225,000 • 4 bed • 1 bath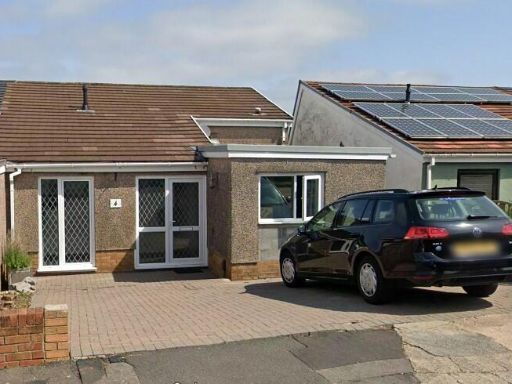 4 bedroom semi-detached house for sale in Barnabas Close, Waunarlwydd, Swansea, City And County of Swansea., SA5 — £239,995 • 4 bed • 2 bath • 1088 ft²
4 bedroom semi-detached house for sale in Barnabas Close, Waunarlwydd, Swansea, City And County of Swansea., SA5 — £239,995 • 4 bed • 2 bath • 1088 ft²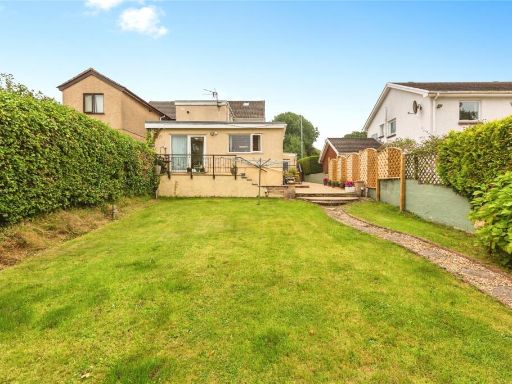 4 bedroom semi-detached house for sale in Victoria Road, Waunarlwydd, Swansea, SA5 — £270,000 • 4 bed • 1 bath
4 bedroom semi-detached house for sale in Victoria Road, Waunarlwydd, Swansea, SA5 — £270,000 • 4 bed • 1 bath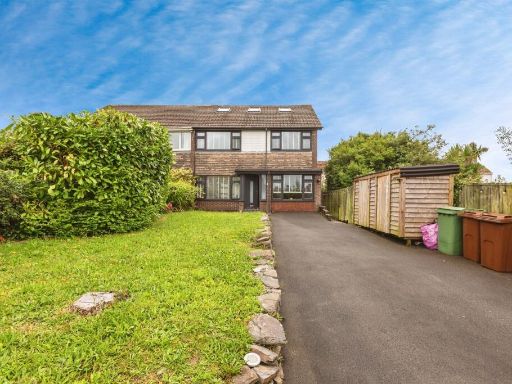 3 bedroom semi-detached house for sale in Carnglas Road, Sketty, Swansea, SA2 — £380,000 • 3 bed • 2 bath • 1012 ft²
3 bedroom semi-detached house for sale in Carnglas Road, Sketty, Swansea, SA2 — £380,000 • 3 bed • 2 bath • 1012 ft²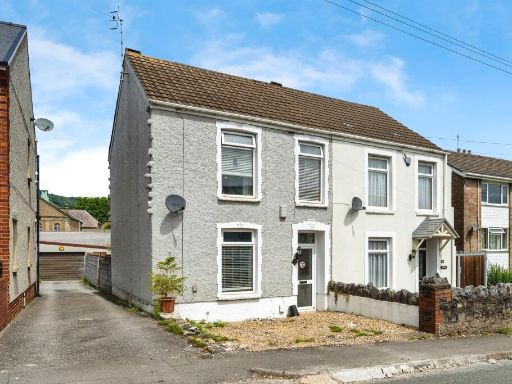 3 bedroom semi-detached house for sale in Old Road, Skewen, Neath, SA10 — £175,000 • 3 bed • 1 bath • 991 ft²
3 bedroom semi-detached house for sale in Old Road, Skewen, Neath, SA10 — £175,000 • 3 bed • 1 bath • 991 ft²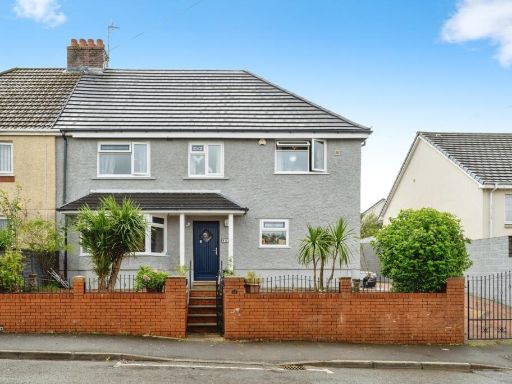 4 bedroom semi-detached house for sale in Groves Road, NEATH, Neath Port Talbot, SA11 — £240,000 • 4 bed • 2 bath • 1766 ft²
4 bedroom semi-detached house for sale in Groves Road, NEATH, Neath Port Talbot, SA11 — £240,000 • 4 bed • 2 bath • 1766 ft²