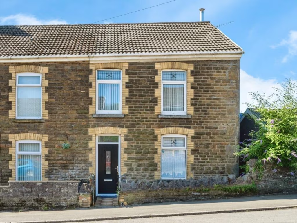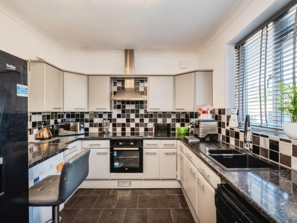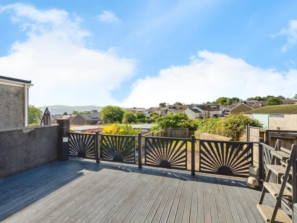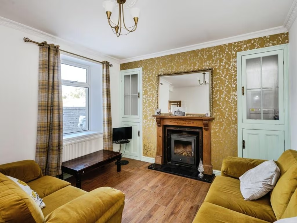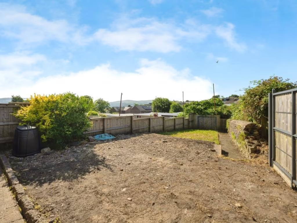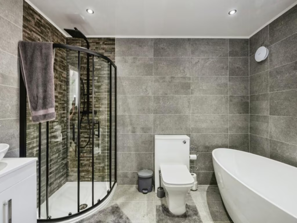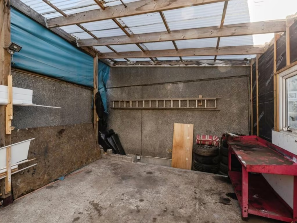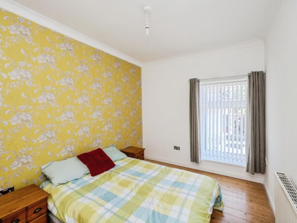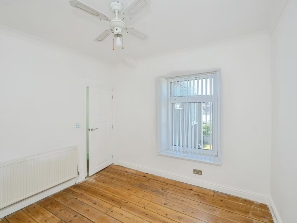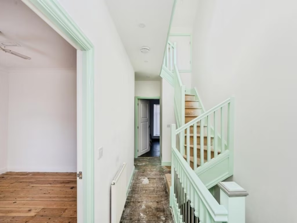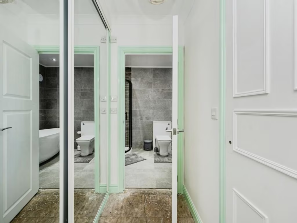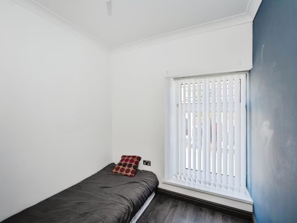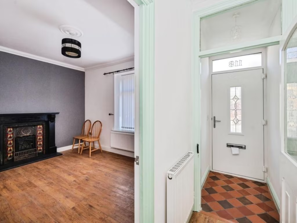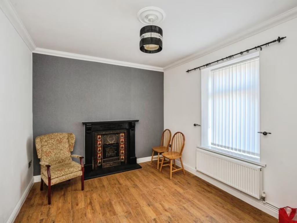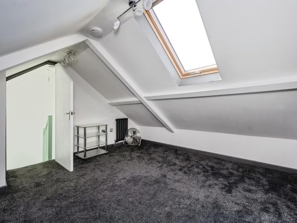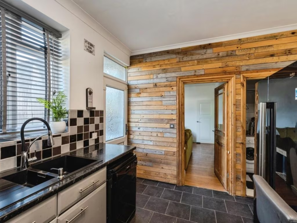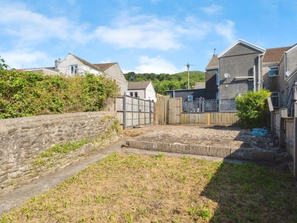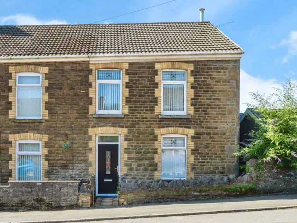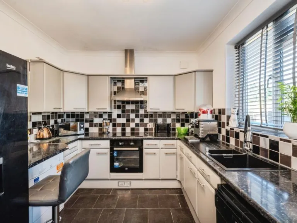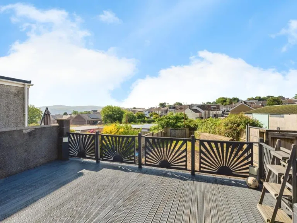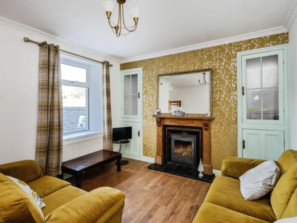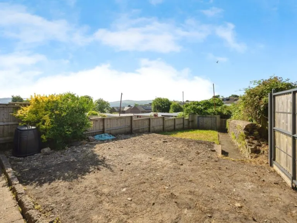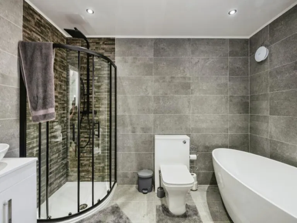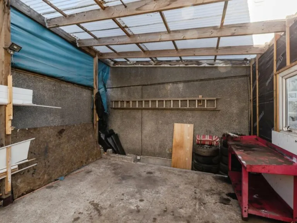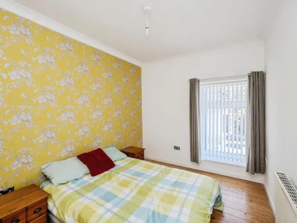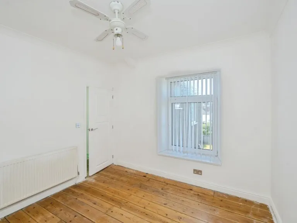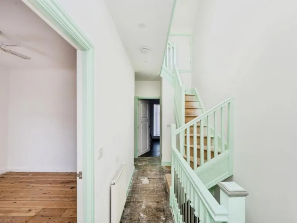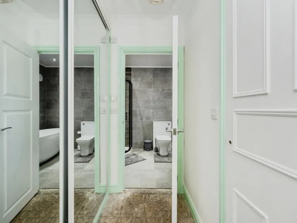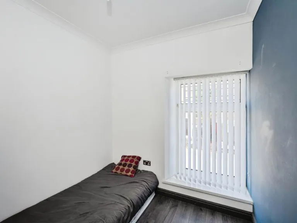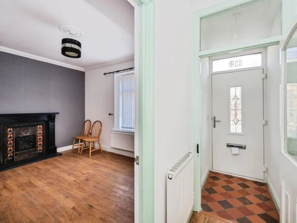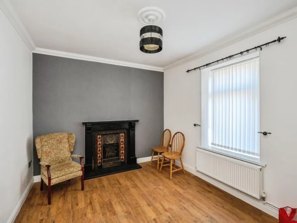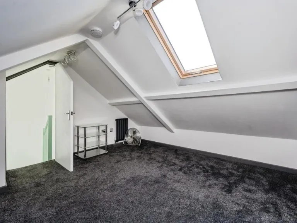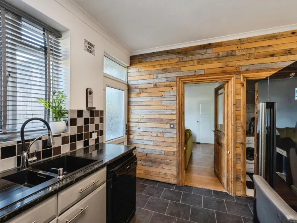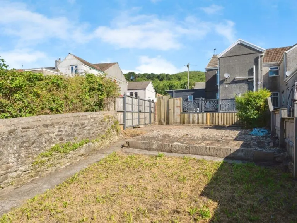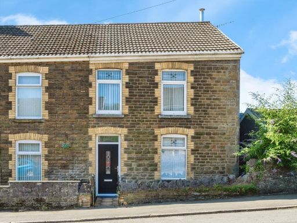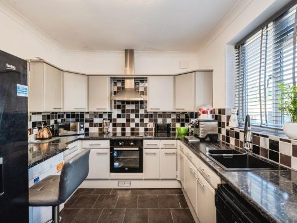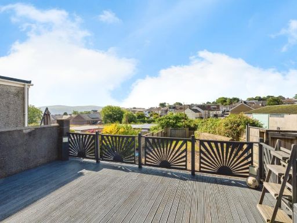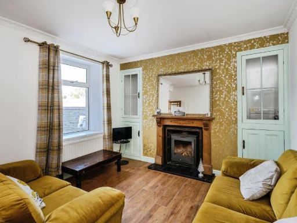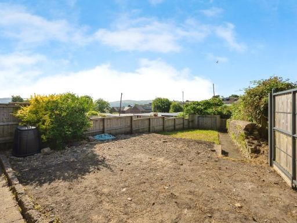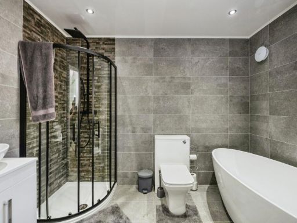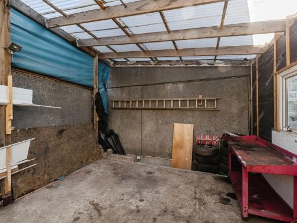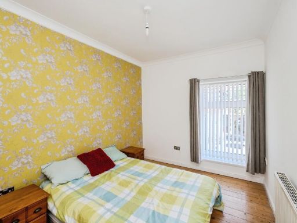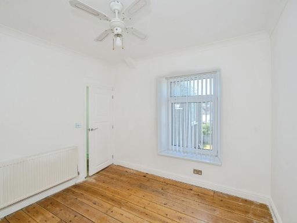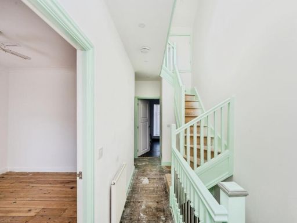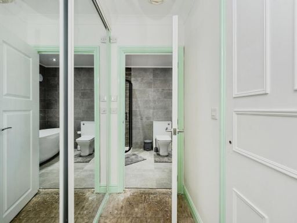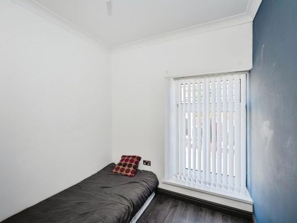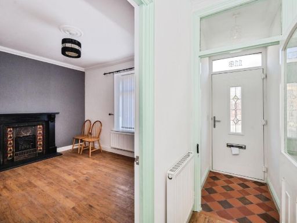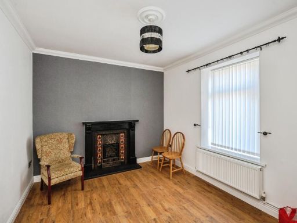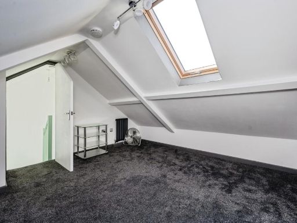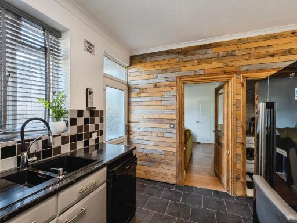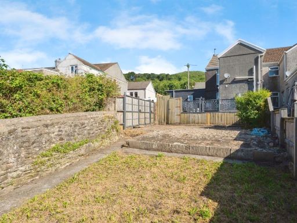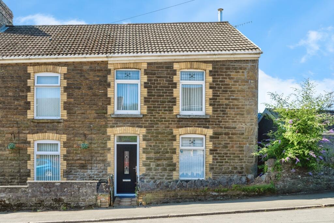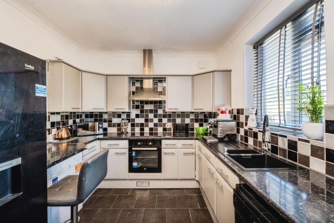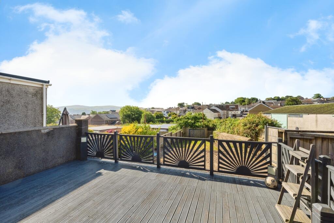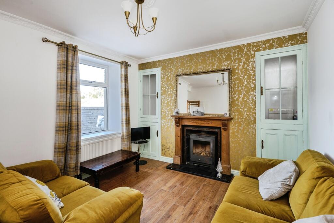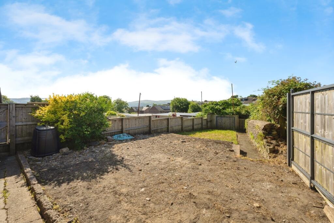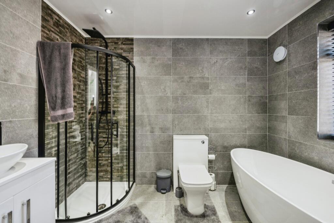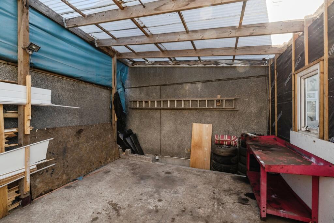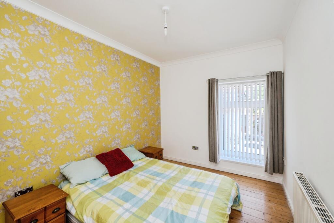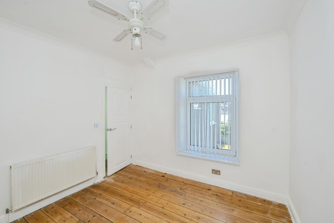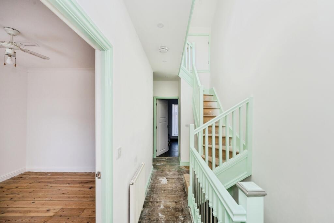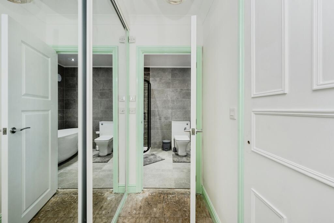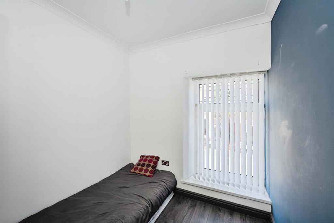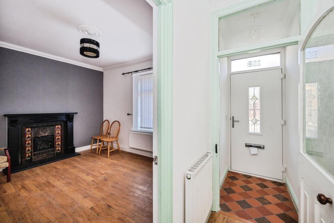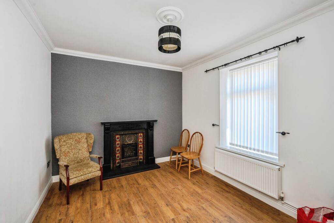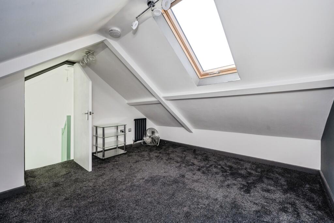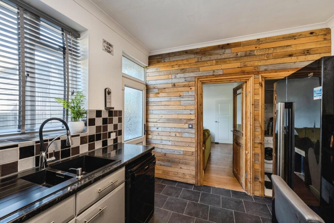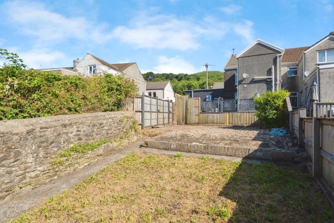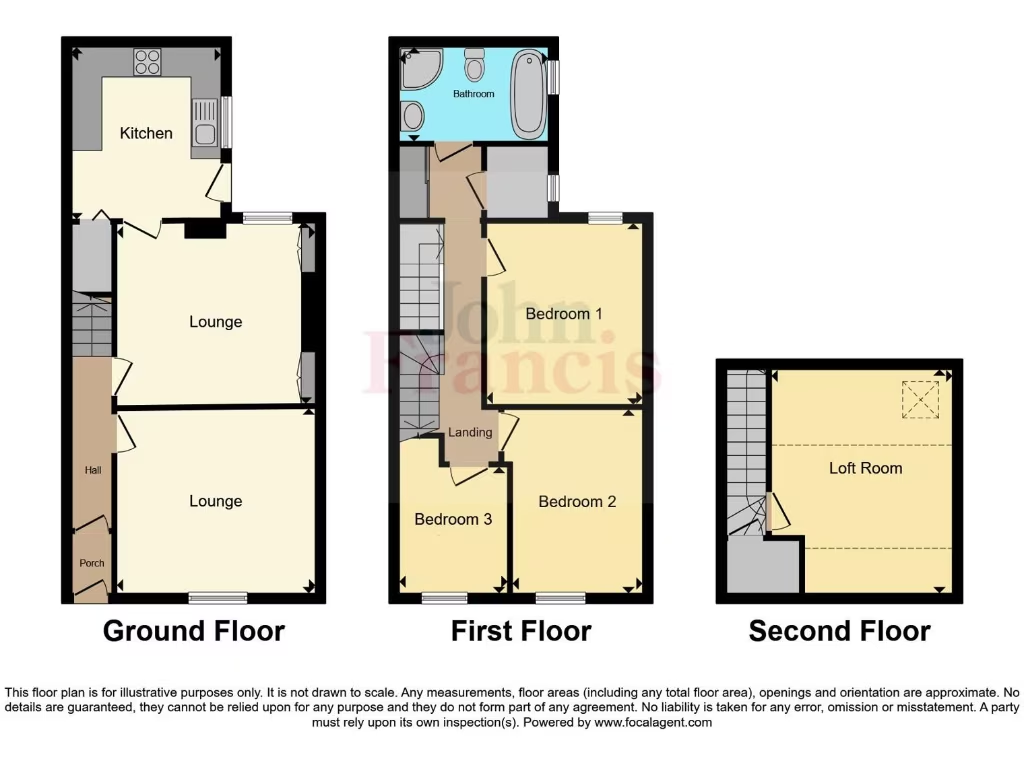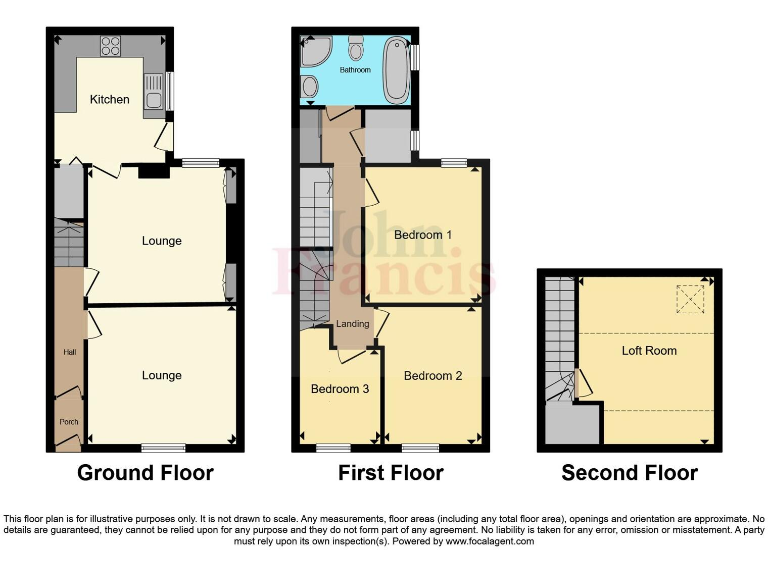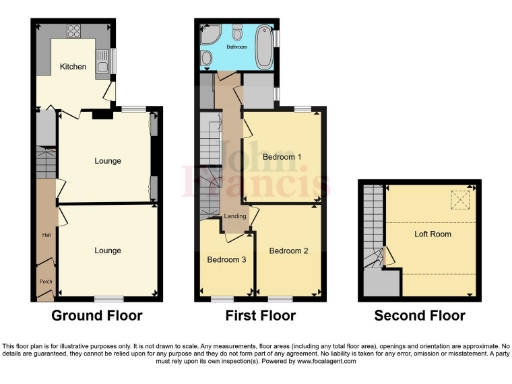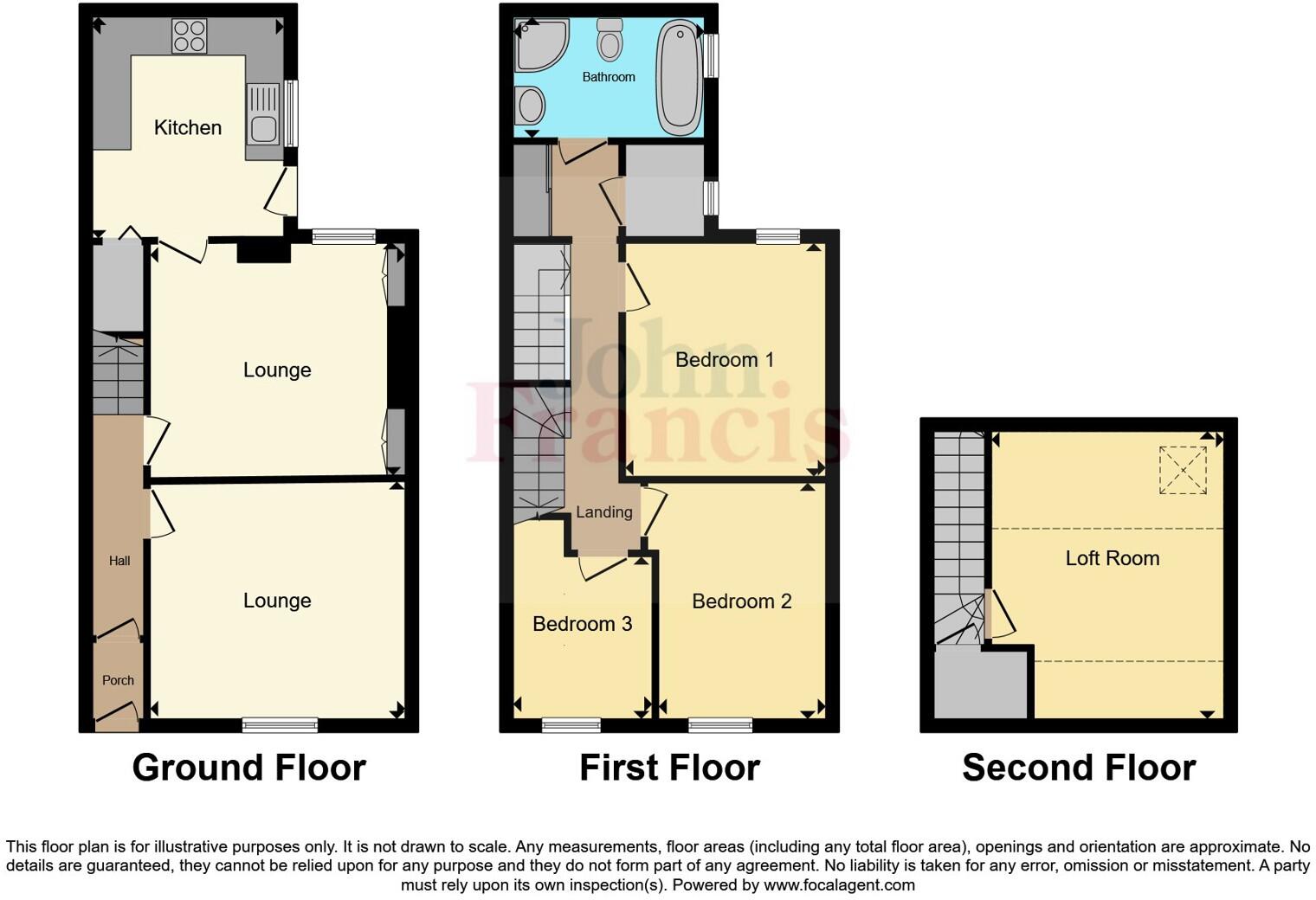Summary - 118 DYNEVOR ROAD SKEWEN NEATH SA10 6TH
4 bed 1 bath End of Terrace
Spacious family home with garage, parking and enclosed garden.
Four bedrooms including converted attic room
A substantial Victorian end-of-terrace with a converted attic, this four-bedroom home balances period character with modern upgrades. The property benefits from a modern L-shaped kitchen, double glazing installed after 2002, and mains gas central heating via boiler and radiators. A garage/workshop and off-street parking to the rear add practical value for families or buyers needing storage and vehicle space.
Accommodation is spread across multiple floors: two reception rooms on the ground floor, three bedrooms and a bathroom on the first floor, plus a useful loft conversion providing flexible fourth-bedroom or home-office space. The enclosed rear garden includes decking with views and a modest plot suitable for low-maintenance family use or light gardening.
Buyers should note material facts plainly: the house dates from the early 20th century and the original sandstone/limestone walls are assumed to have no added insulation. There is a single bathroom for four bedrooms, and the wider neighbourhood sits in a very deprived area classification, which may affect resale and amenity choices. Council tax is Band C and there is no flood risk.
Overall this property will suit a family seeking spacious, characterful accommodation with parking and a garden, or a buyer prepared to carry cosmetic or insulation improvements to increase comfort and long-term value.
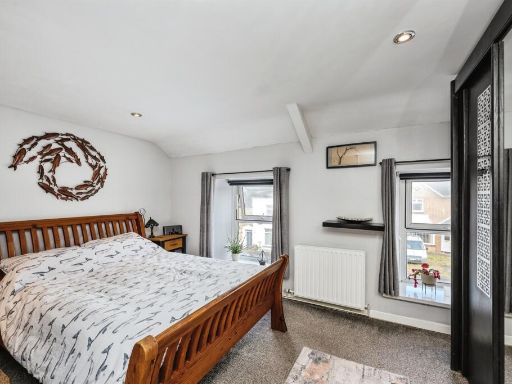 4 bedroom semi-detached house for sale in Swansea Road, Waunarlwydd, Swansea, SA5 — £250,000 • 4 bed • 2 bath • 1281 ft²
4 bedroom semi-detached house for sale in Swansea Road, Waunarlwydd, Swansea, SA5 — £250,000 • 4 bed • 2 bath • 1281 ft²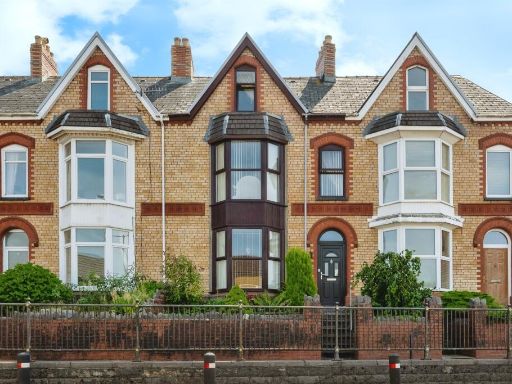 4 bedroom terraced house for sale in Briton Ferry Road, Neath, SA11 — £225,000 • 4 bed • 2 bath • 1206 ft²
4 bedroom terraced house for sale in Briton Ferry Road, Neath, SA11 — £225,000 • 4 bed • 2 bath • 1206 ft²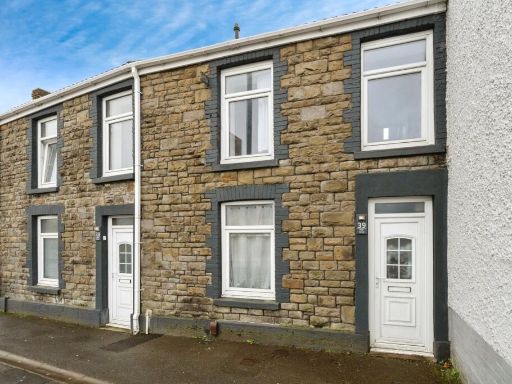 4 bedroom terraced house for sale in High Street, Gorseinon, Swansea, SA4 — £180,000 • 4 bed • 1 bath • 1033 ft²
4 bedroom terraced house for sale in High Street, Gorseinon, Swansea, SA4 — £180,000 • 4 bed • 1 bath • 1033 ft²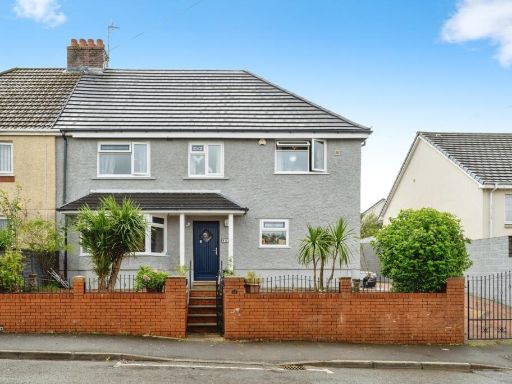 4 bedroom semi-detached house for sale in Groves Road, NEATH, Neath Port Talbot, SA11 — £240,000 • 4 bed • 2 bath • 1766 ft²
4 bedroom semi-detached house for sale in Groves Road, NEATH, Neath Port Talbot, SA11 — £240,000 • 4 bed • 2 bath • 1766 ft²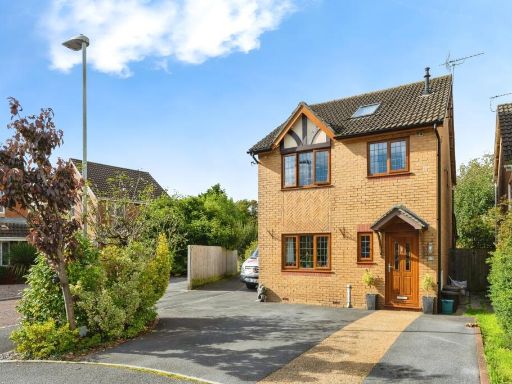 4 bedroom detached house for sale in Cae Castell, Loughor, Swansea, SA4 — £325,000 • 4 bed • 3 bath • 1324 ft²
4 bedroom detached house for sale in Cae Castell, Loughor, Swansea, SA4 — £325,000 • 4 bed • 3 bath • 1324 ft²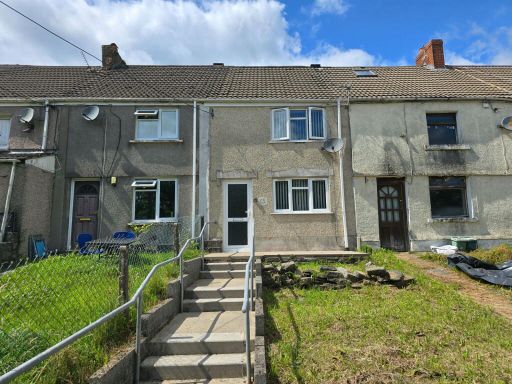 2 bedroom terraced house for sale in Ynysmeudwy Road, Pontardawe, Swansea, SA8 — £125,000 • 2 bed • 1 bath • 1096 ft²
2 bedroom terraced house for sale in Ynysmeudwy Road, Pontardawe, Swansea, SA8 — £125,000 • 2 bed • 1 bath • 1096 ft²