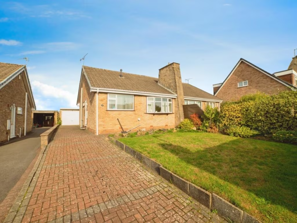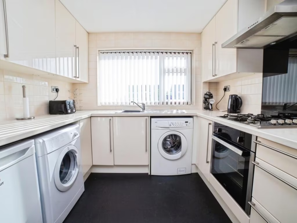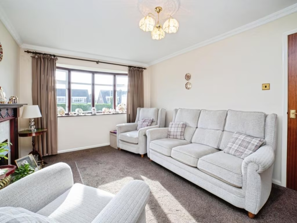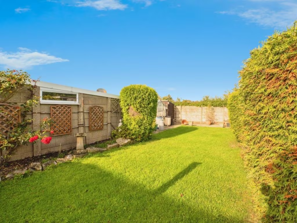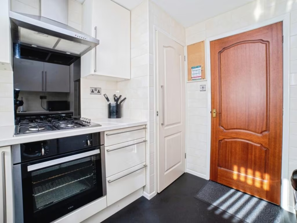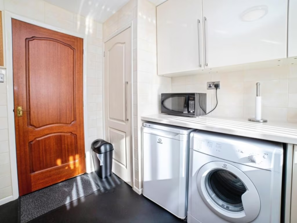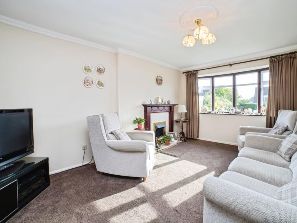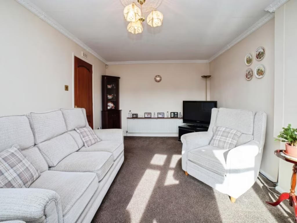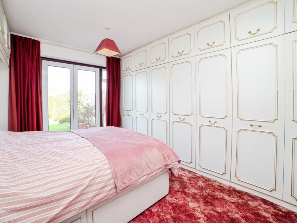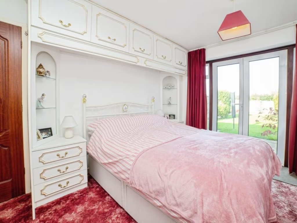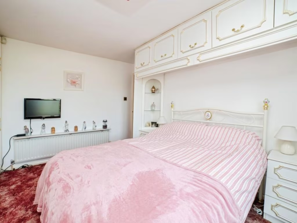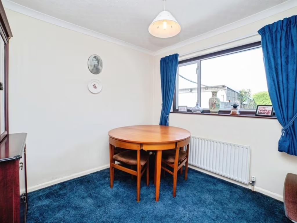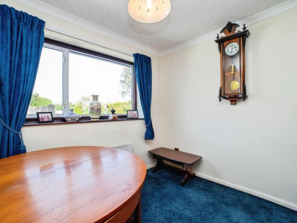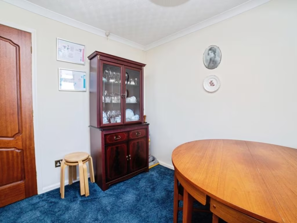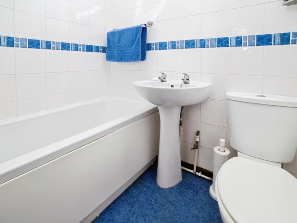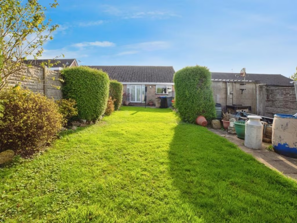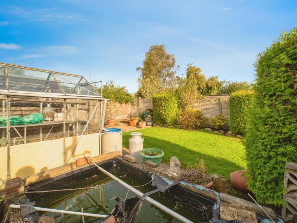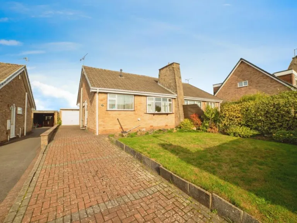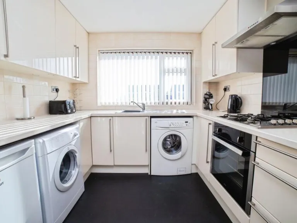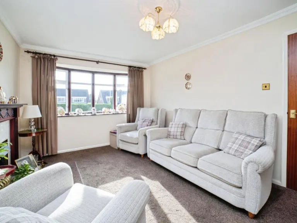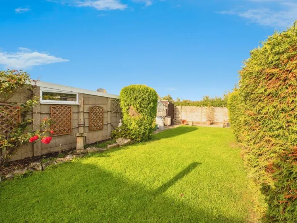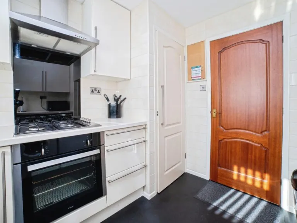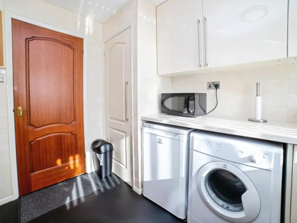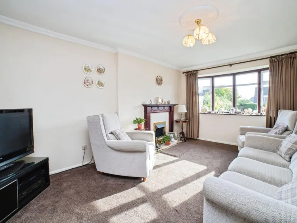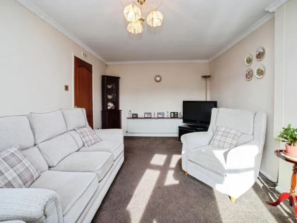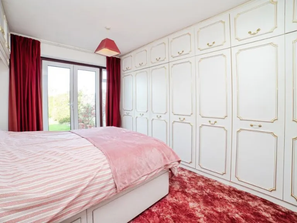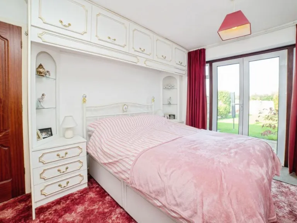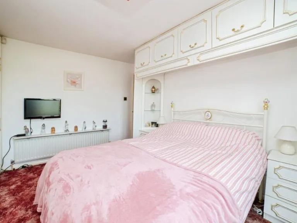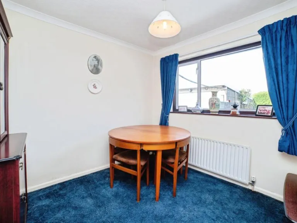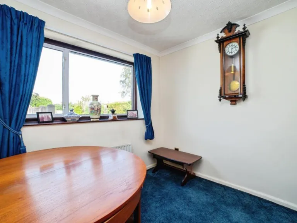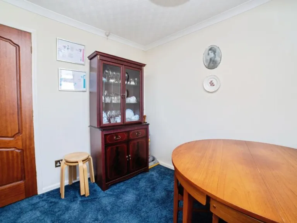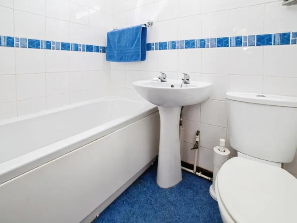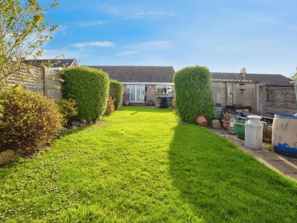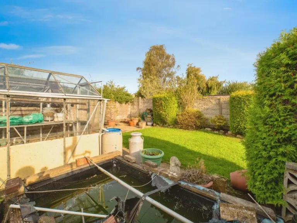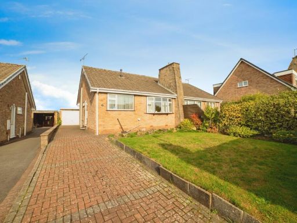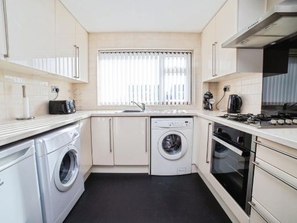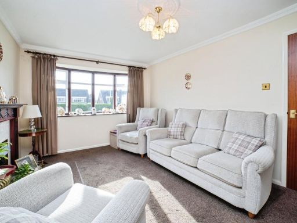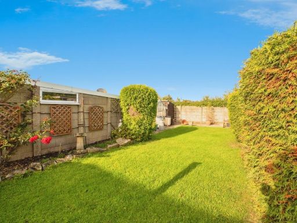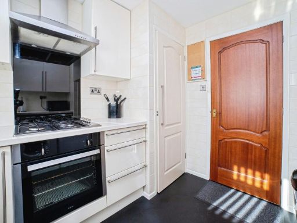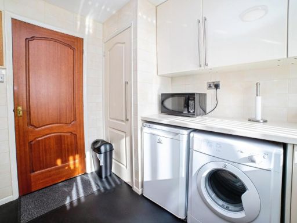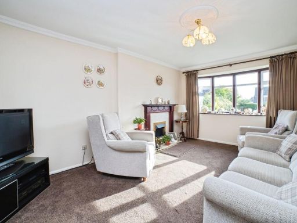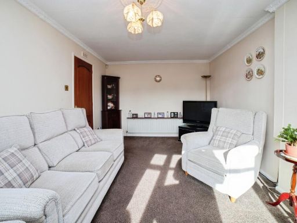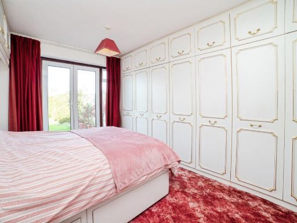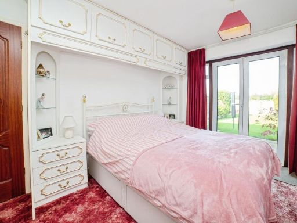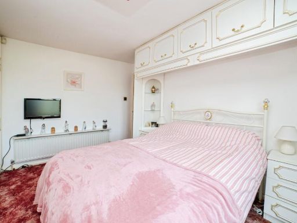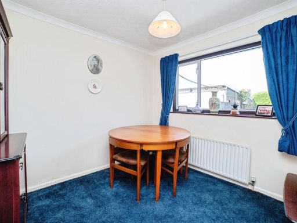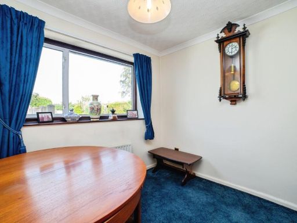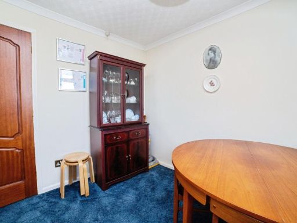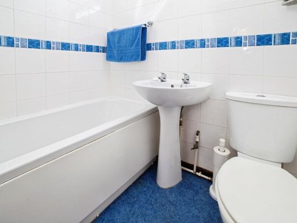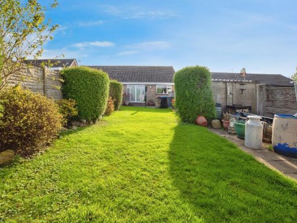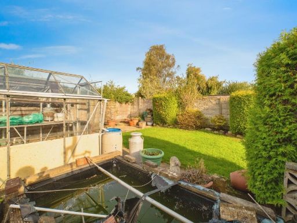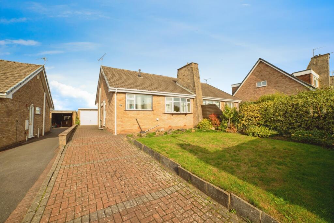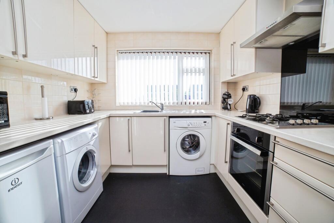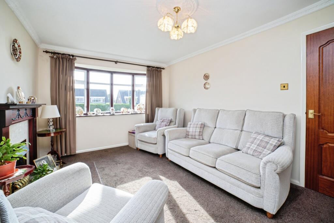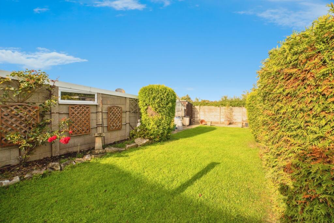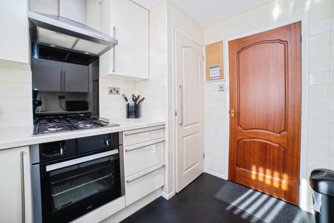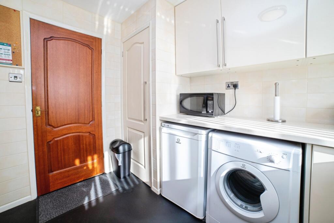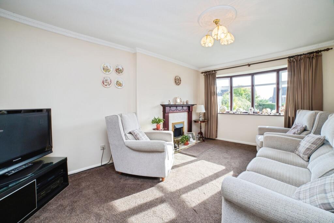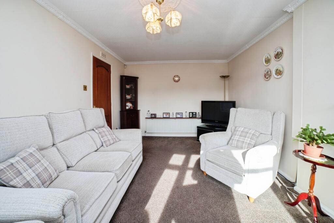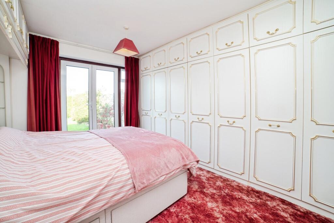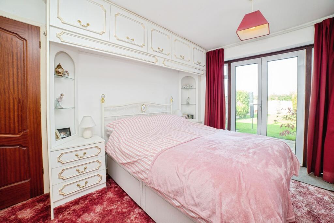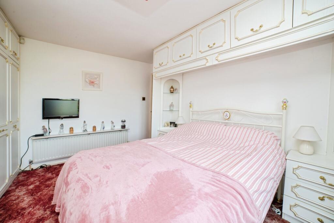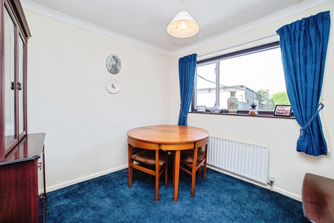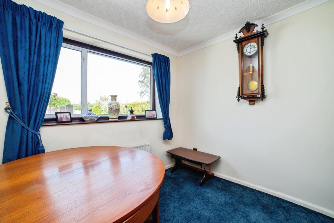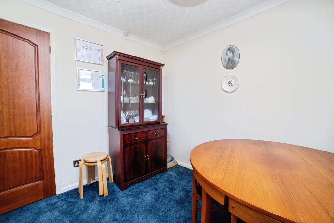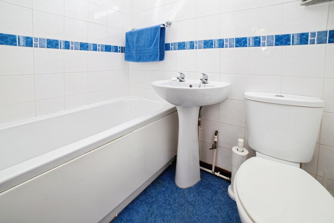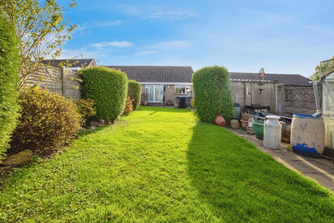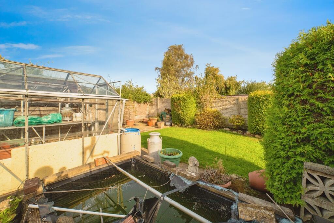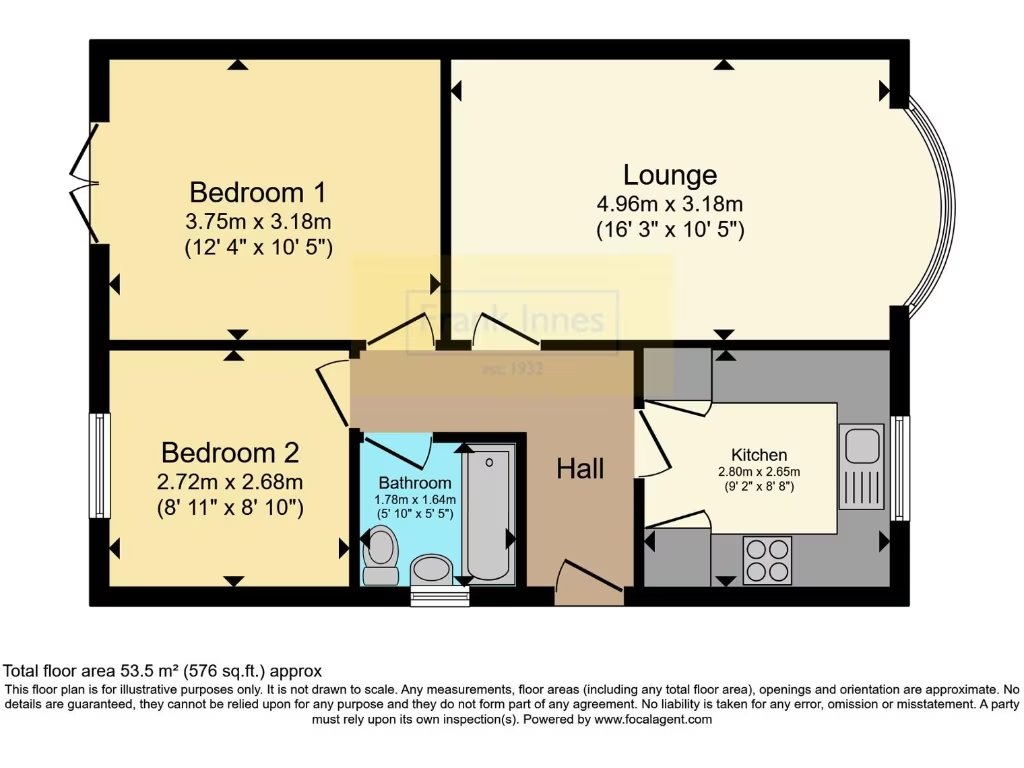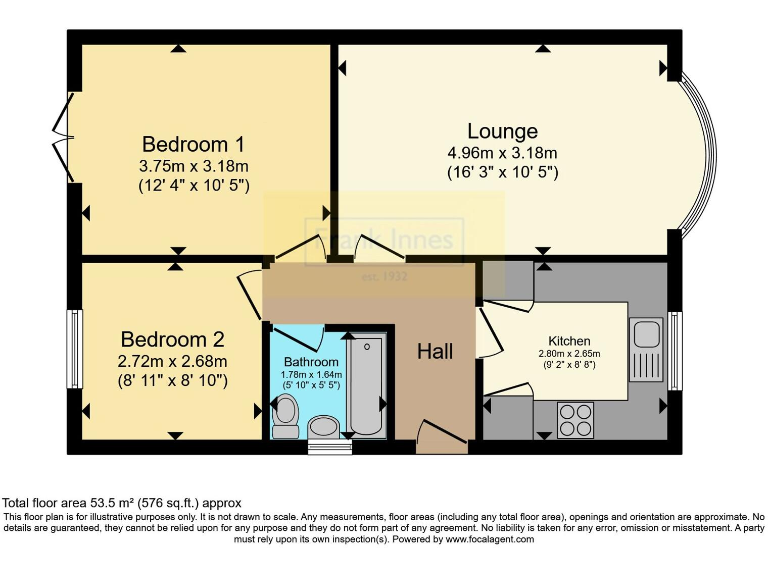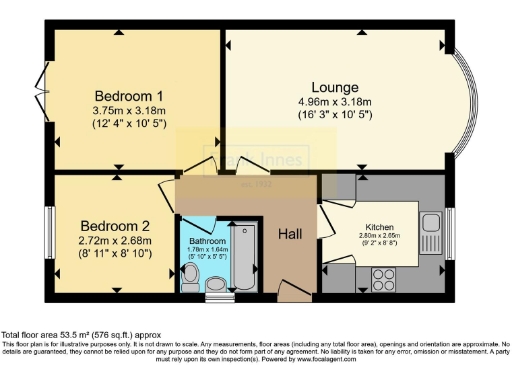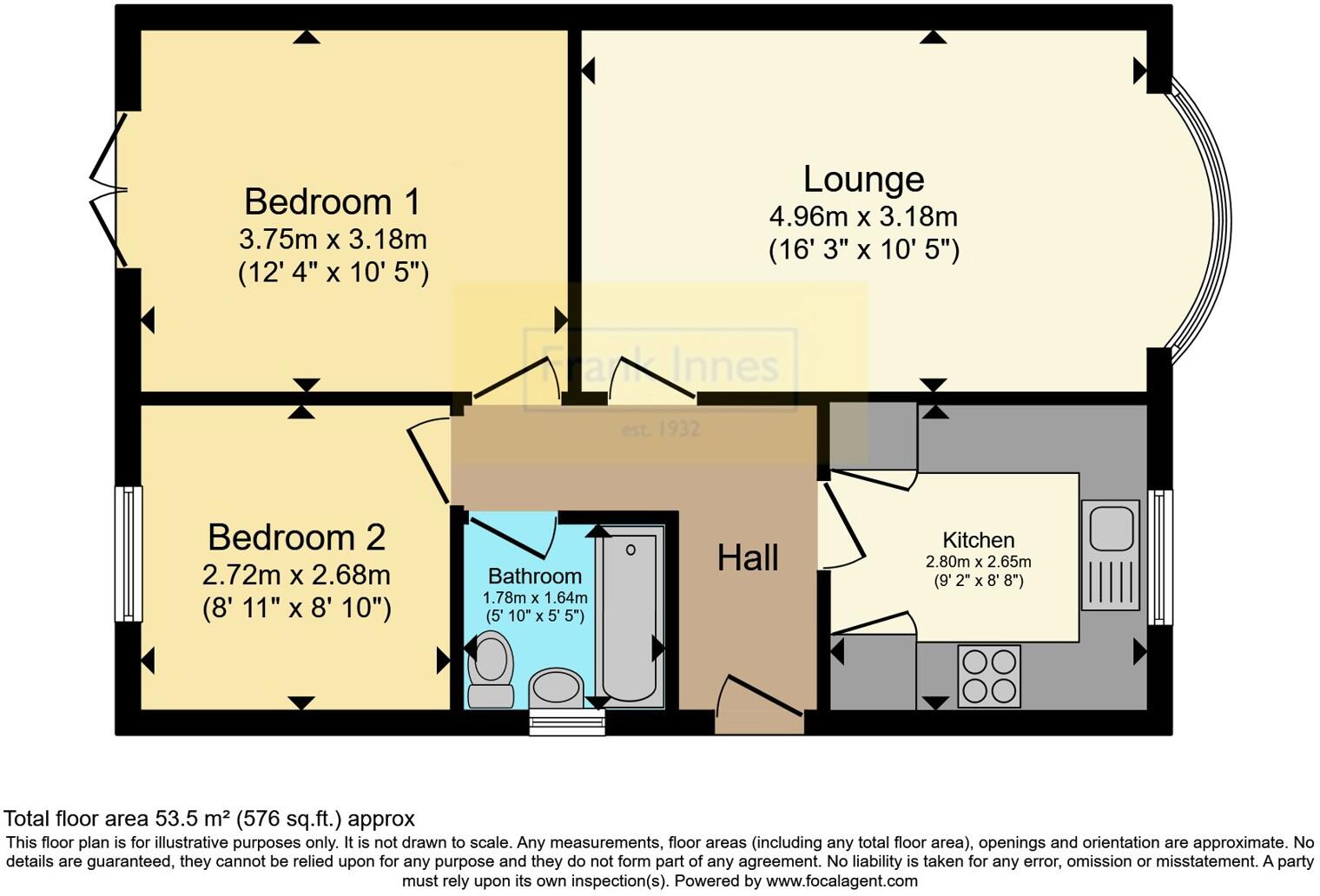Summary - Bridge End Avenue, Selston, Nottingham, Nottinghamshire, NG16 NG16 6BE
2 bed 1 bath Bungalow
Well-presented two-bedroom freehold with garden, driveway and fast broadband — ideal for downsizers.
- Semi-detached freehold bungalow on a quiet cul-de-sac
- Two bedrooms, one family bathroom, efficient three-room layout
- Modern U-shaped fitted kitchen with integrated appliances
- Approx 576 sq ft — compact living, limited internal space
- Triple glazing and underfloor electric heating plus boiler
- Driveway and garage provide off-street parking and storage
- Electric main fuel — potentially higher running costs than gas
- Very cheap council tax; decent private rear garden
Set in a quiet cul-de-sac in Selston, this semi-detached bungalow offers easy, single-level living on a decent plot. The layout includes a bright lounge, two bedrooms and a modern, U-shaped kitchen — well suited to downsizers or those wanting a low-maintenance home close to local shops and transport.
Built in the late 1960s/early 1970s, the property has practical upgrades including triple glazing and a mix of boiler plus electric underfloor heating. The rear garden and driveway (plus an attached garage shown in images) provide outdoor space and off-street parking — a rare convenience in this area.
The home is compact at approximately 576 sq ft, so space is efficient rather than expansive. There’s a single family bathroom and only three main rooms, which may limit flexibility for some buyers. Running costs could be higher than gas-heated homes because the main fuel is electricity.
Overall this freehold bungalow suits someone looking to downsize, retire, or simplify life without moving away from amenities. Nearby primary and secondary schools, fast broadband and excellent mobile signal add practical appeal. Buyers should view to assess internal storage and layout against their needs, and note the property’s modest footprint when comparing alternatives.
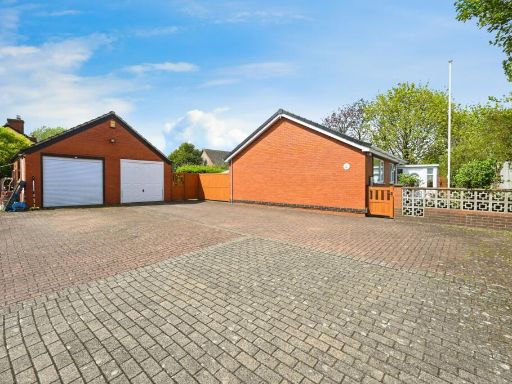 3 bedroom bungalow for sale in Nottingham Road, Selston, Nottingham, Nottinghamshire, NG16 — £290,000 • 3 bed • 1 bath • 1143 ft²
3 bedroom bungalow for sale in Nottingham Road, Selston, Nottingham, Nottinghamshire, NG16 — £290,000 • 3 bed • 1 bath • 1143 ft²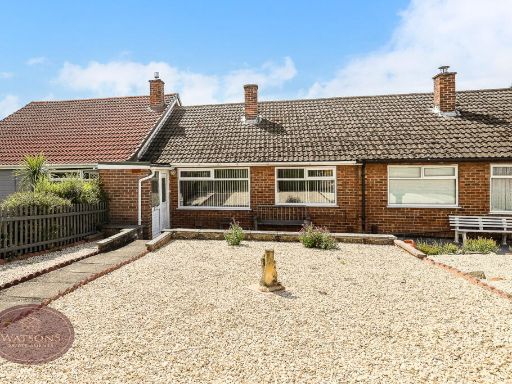 2 bedroom semi-detached bungalow for sale in Cedar Drive, Selston, Nottingham, NG16 — £160,000 • 2 bed • 1 bath
2 bedroom semi-detached bungalow for sale in Cedar Drive, Selston, Nottingham, NG16 — £160,000 • 2 bed • 1 bath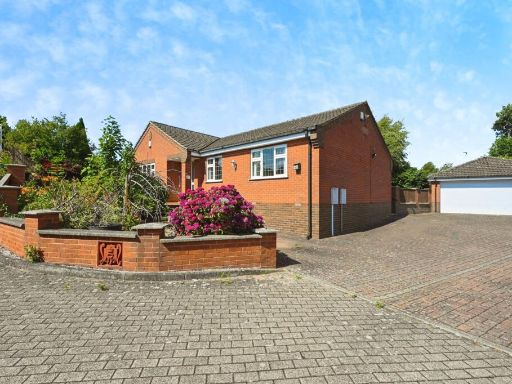 3 bedroom detached house for sale in Nottingham Road, Selston, Nottingham, Nottinghamshire, NG16 — £360,000 • 3 bed • 2 bath • 1527 ft²
3 bedroom detached house for sale in Nottingham Road, Selston, Nottingham, Nottinghamshire, NG16 — £360,000 • 3 bed • 2 bath • 1527 ft²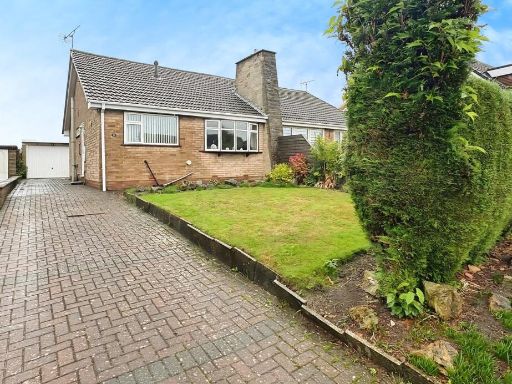 2 bedroom semi-detached bungalow for sale in Bridge End Avenue, Selston, Nottingham, NG16 — £180,000 • 2 bed • 1 bath • 447 ft²
2 bedroom semi-detached bungalow for sale in Bridge End Avenue, Selston, Nottingham, NG16 — £180,000 • 2 bed • 1 bath • 447 ft²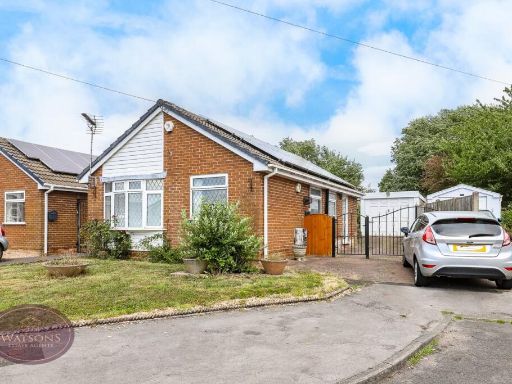 2 bedroom detached bungalow for sale in Maid Marion Avenue, Selston, Nottingham, NG16 — £220,000 • 2 bed • 1 bath
2 bedroom detached bungalow for sale in Maid Marion Avenue, Selston, Nottingham, NG16 — £220,000 • 2 bed • 1 bath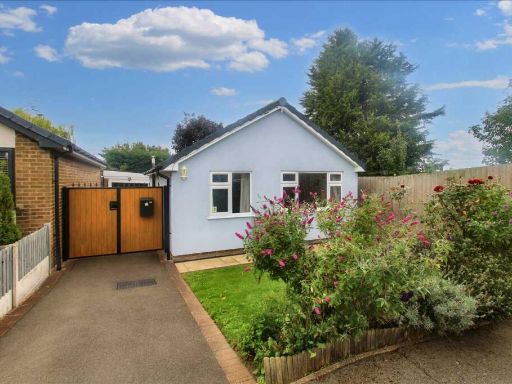 2 bedroom detached bungalow for sale in Baldwin Street, Newthorpe, Nottingham, NG16 — £210,000 • 2 bed • 1 bath • 560 ft²
2 bedroom detached bungalow for sale in Baldwin Street, Newthorpe, Nottingham, NG16 — £210,000 • 2 bed • 1 bath • 560 ft²