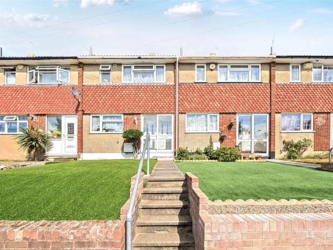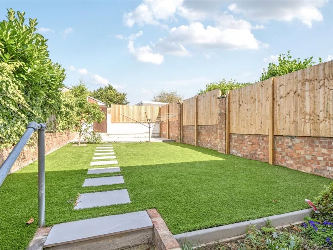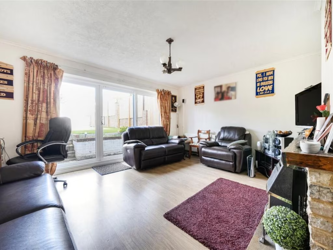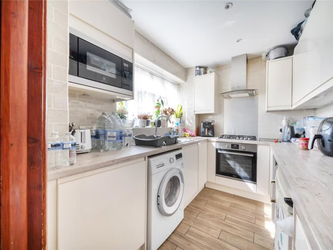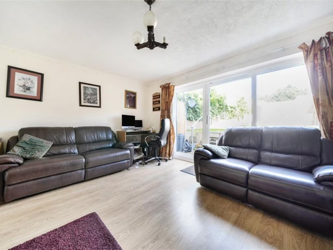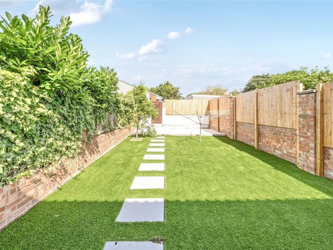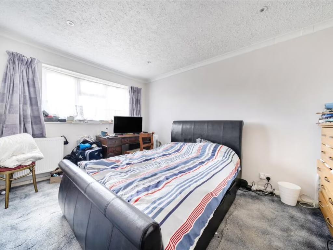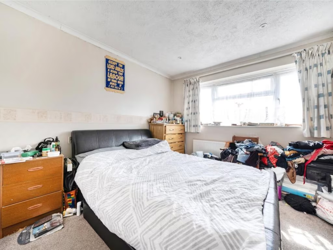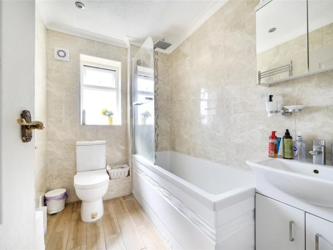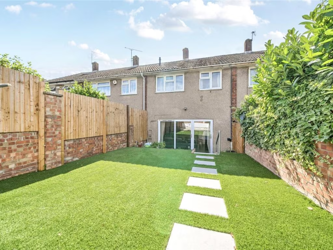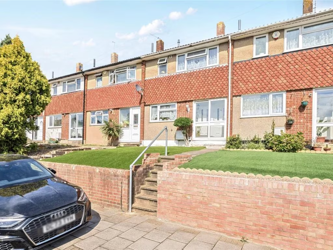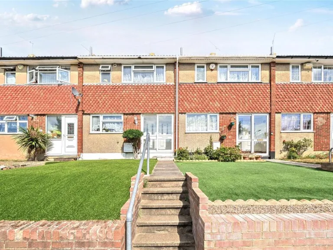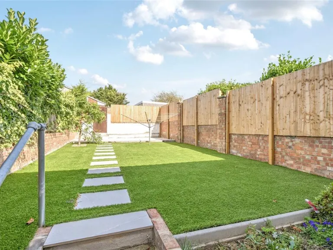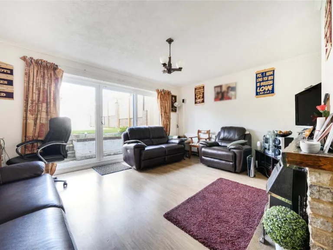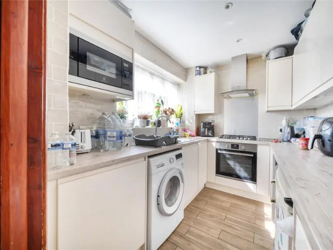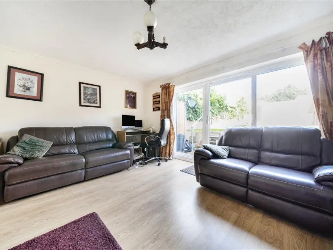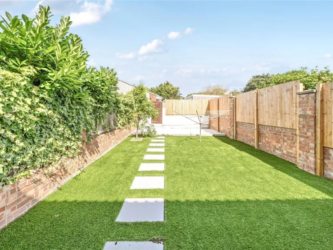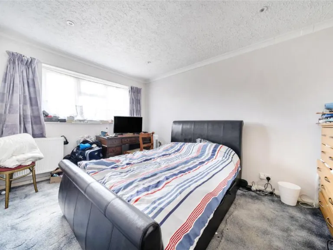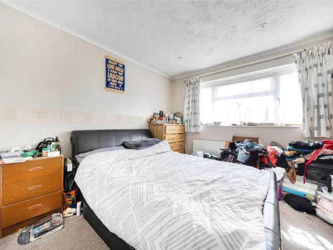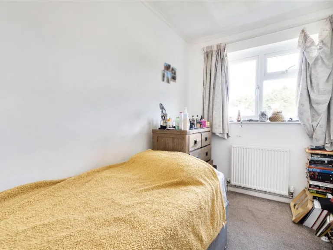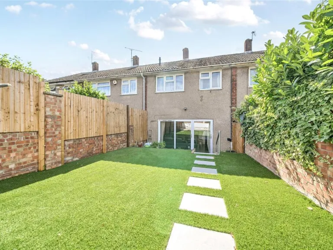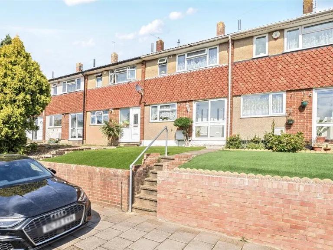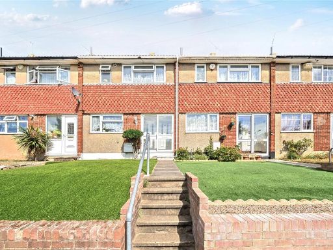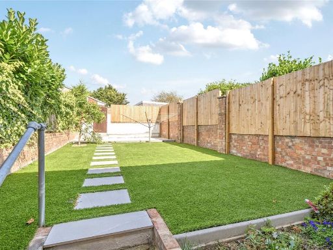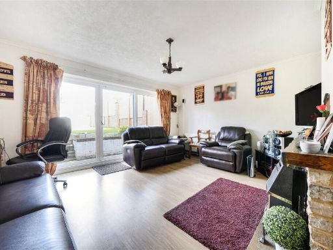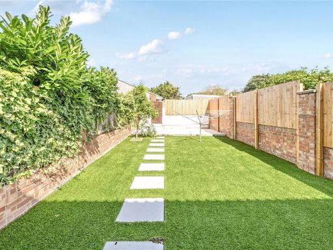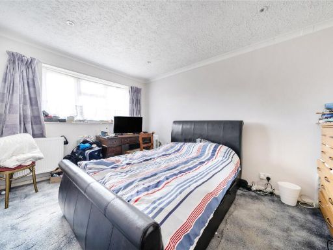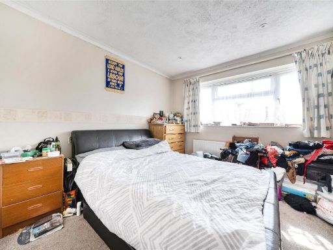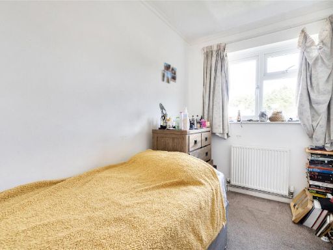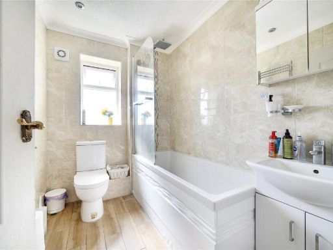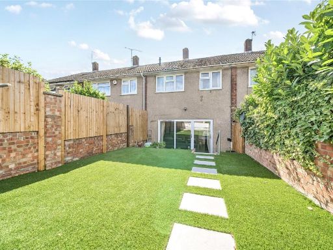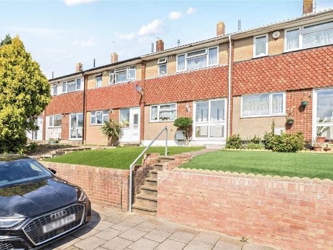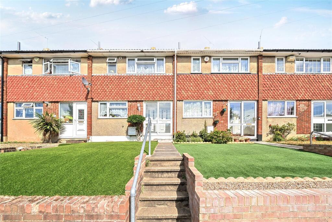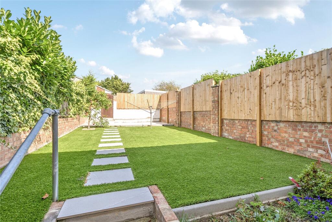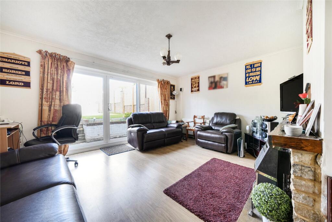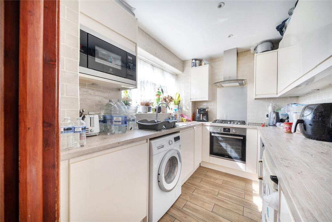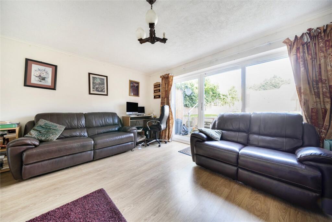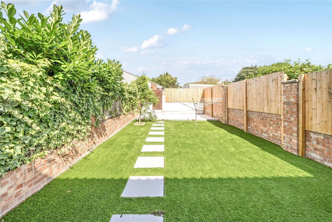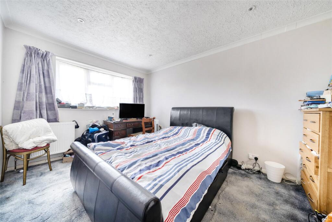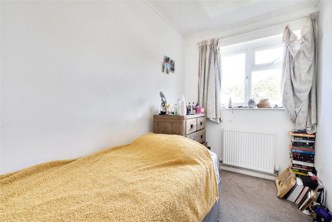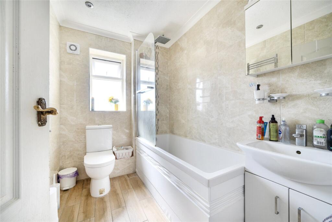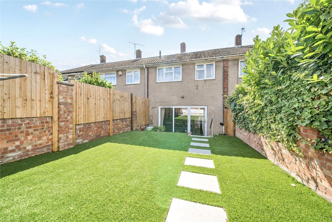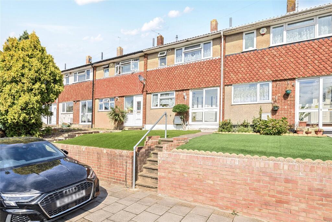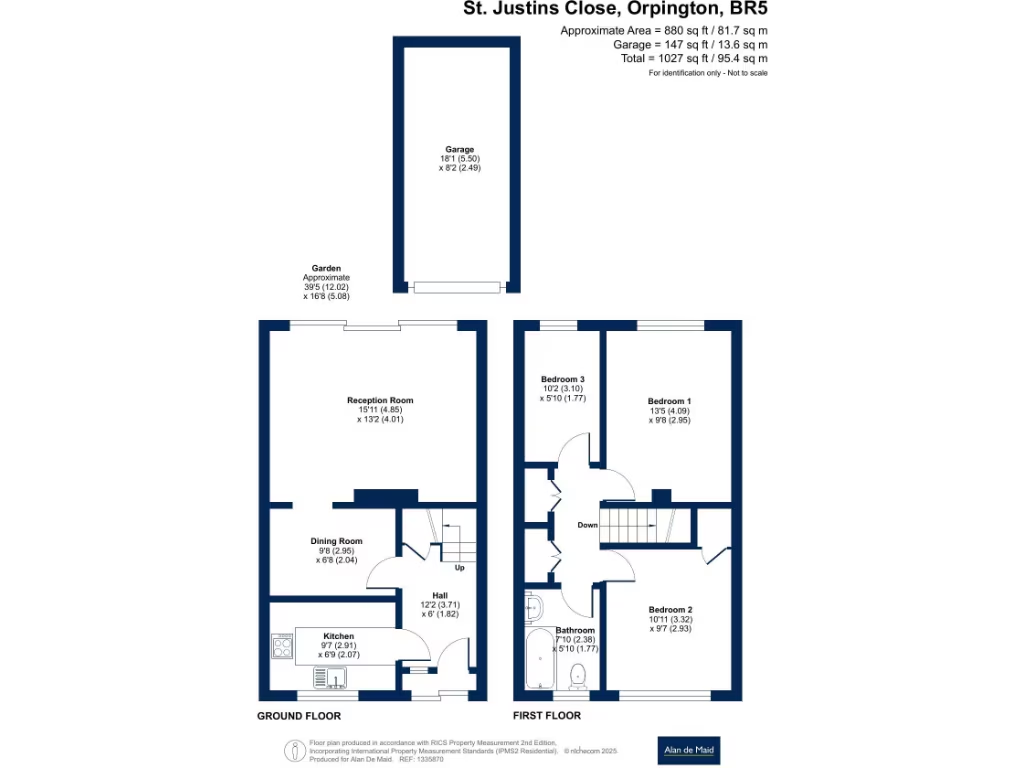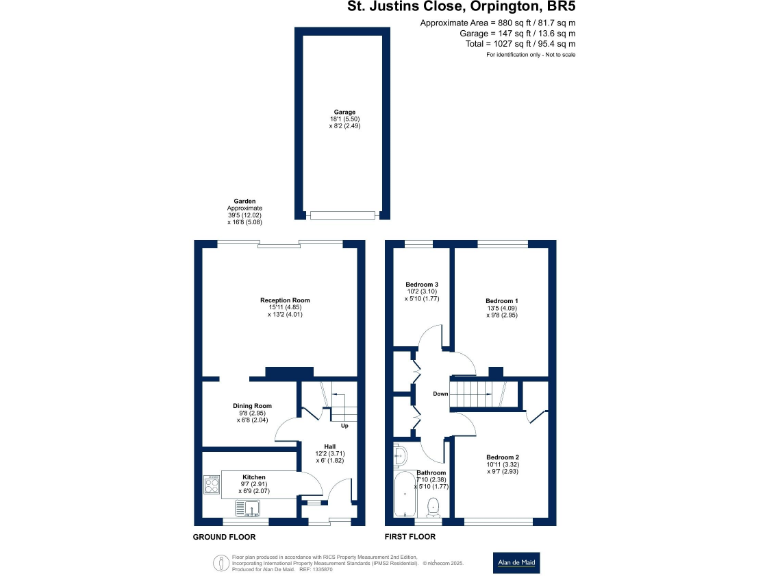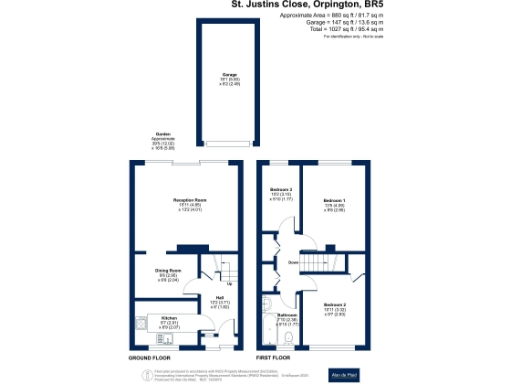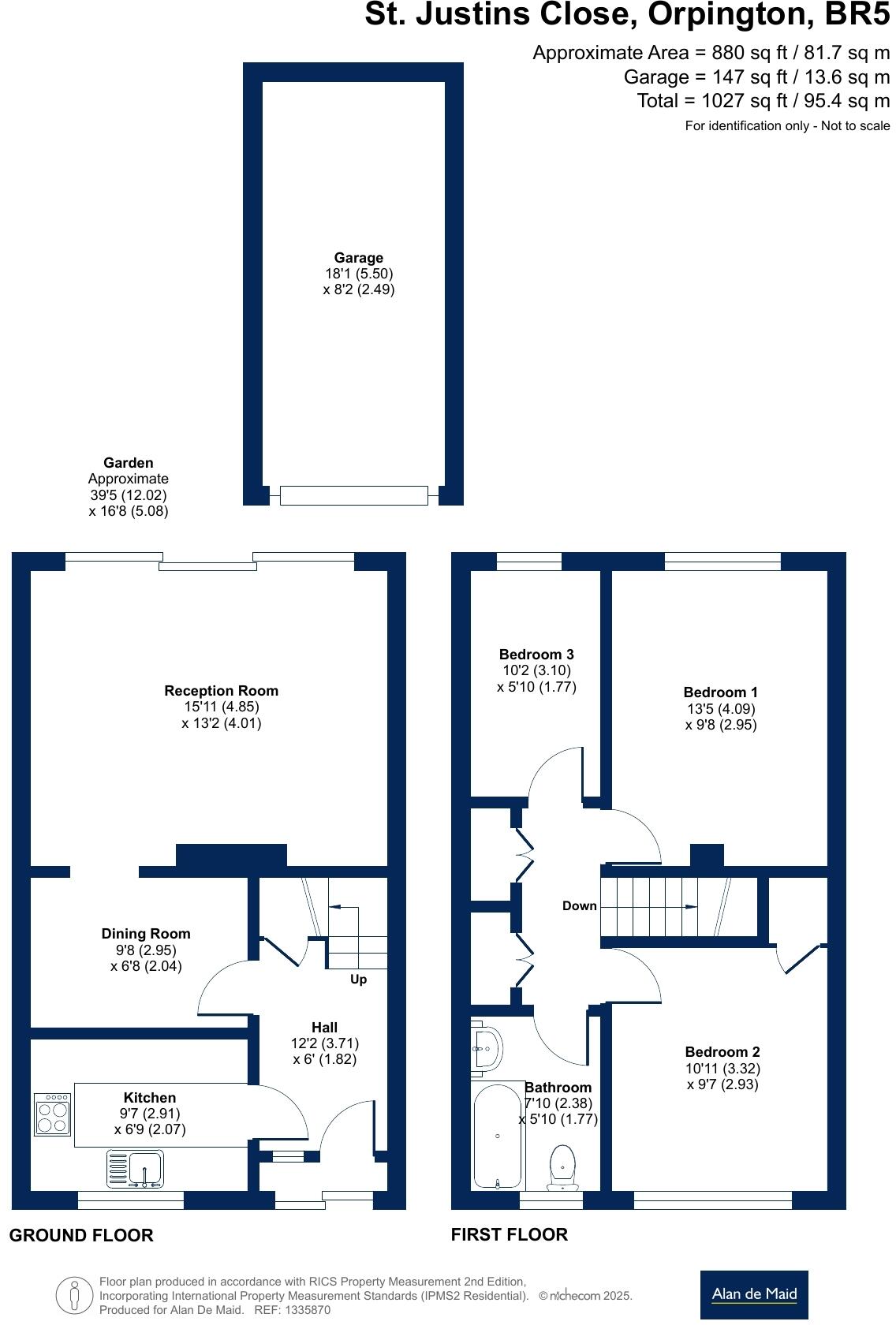Summary - 4 ST JUSTINS CLOSE ORPINGTON BR5 3LU
3 bed 1 bath Terraced
Low-maintenance gardens and garage, ideal for commuters and small families.
3 bedrooms, two reception rooms, fitted kitchen
Landscaped front and rear gardens with artificial lawns
Detached garage en bloc to the rear
Loft conversion potential, subject to planning and building control
Heating via electric room heaters — confirm running costs
Small overall footprint (approx. 751 sq ft) and single bathroom
Located on a no-through road; elevated position with local views
Area records above-average crime — consider security checks
Set on a quiet no-through road, this three-bedroom mid-terrace offers sensible family living with low-maintenance outdoor space and a separate garage en bloc. The ground floor provides a generous living room, separate dining room and a fitted kitchen, while three bedrooms and a family bathroom occupy the first floor. Front and rear gardens have been landscaped with artificial lawns — easy to manage for busy households.
Practical features include double glazing (post-2002) and loft space with potential to convert subject to planning and building control approval, which could add significant living area or value. The house is freehold, approximately 751 sq ft, and sits within the BR5 commuter zone with good rail and local amenities close by.
Important considerations: heating is by electric room heaters (no communal gas system stated), which can affect running costs — buyers should confirm the heating arrangement and energy performance. The plot and overall footprint are small, with a single family bathroom and limited internal space compared with larger semi‑detached homes. The area records above-average crime, so purchasers should consider local security measures and checks.
This property will suit a small family or an investor seeking a tidy, low-maintenance terrace with conversion potential. It’s practical, well-presented outside, and convenient for Orpington’s schools, transport links and town-centre amenities, but brings the usual compromises of a mid-20th-century terrace: modest room sizes and limited outdoor space.
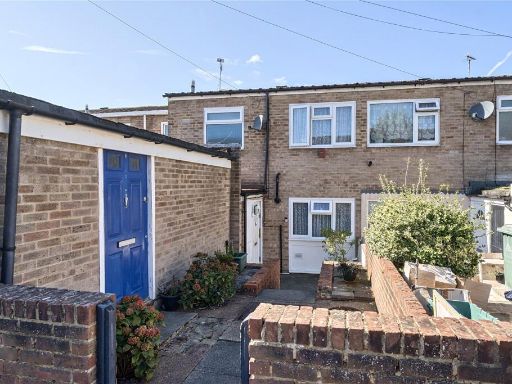 3 bedroom terraced house for sale in Yalding Grove, Orpington, BR5 — £350,000 • 3 bed • 1 bath • 956 ft²
3 bedroom terraced house for sale in Yalding Grove, Orpington, BR5 — £350,000 • 3 bed • 1 bath • 956 ft²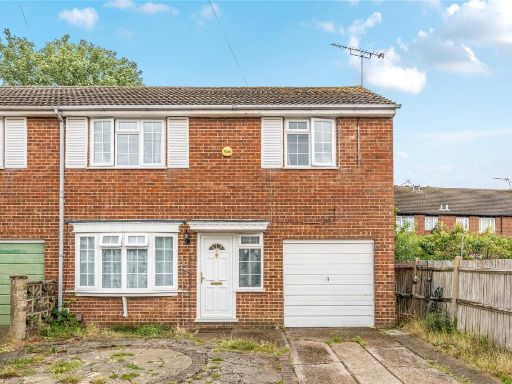 3 bedroom end of terrace house for sale in Kings Road, Orpington, BR6 — £500,000 • 3 bed • 1 bath • 824 ft²
3 bedroom end of terrace house for sale in Kings Road, Orpington, BR6 — £500,000 • 3 bed • 1 bath • 824 ft²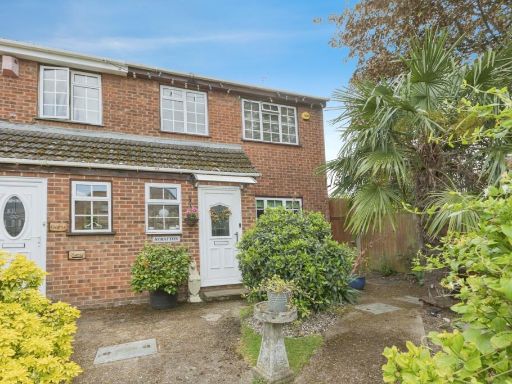 3 bedroom semi-detached house for sale in Main Road, Orpington, BR5 — £485,000 • 3 bed • 2 bath • 1389 ft²
3 bedroom semi-detached house for sale in Main Road, Orpington, BR5 — £485,000 • 3 bed • 2 bath • 1389 ft²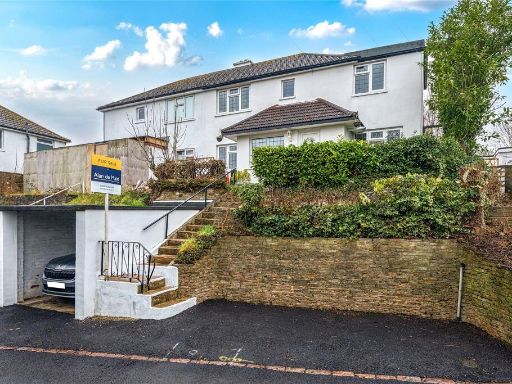 3 bedroom semi-detached house for sale in Chelsfield Lane, Orpington, BR5 — £470,000 • 3 bed • 1 bath • 1055 ft²
3 bedroom semi-detached house for sale in Chelsfield Lane, Orpington, BR5 — £470,000 • 3 bed • 1 bath • 1055 ft²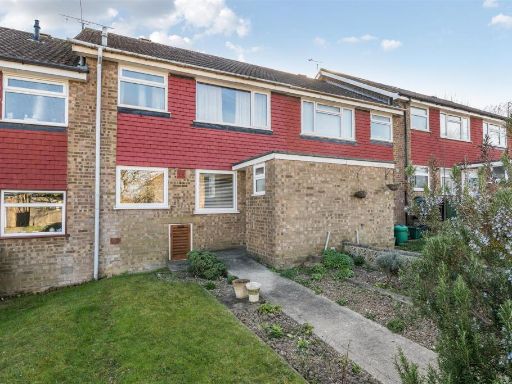 3 bedroom terraced house for sale in Southfleet Road, Orpington, BR6 — £450,000 • 3 bed • 1 bath • 910 ft²
3 bedroom terraced house for sale in Southfleet Road, Orpington, BR6 — £450,000 • 3 bed • 1 bath • 910 ft²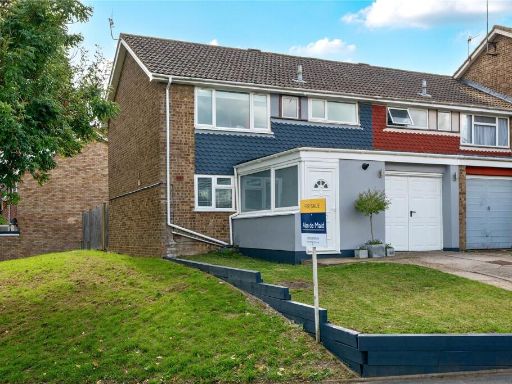 3 bedroom end of terrace house for sale in Southfleet Road, ORPINGTON, Kent, BR6 — £550,000 • 3 bed • 1 bath • 960 ft²
3 bedroom end of terrace house for sale in Southfleet Road, ORPINGTON, Kent, BR6 — £550,000 • 3 bed • 1 bath • 960 ft²