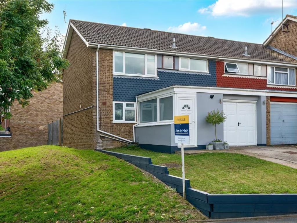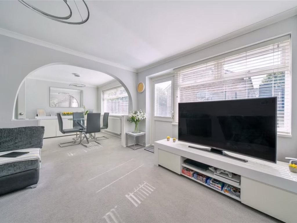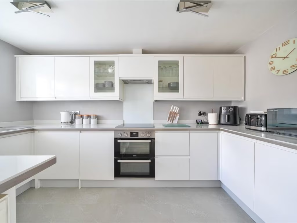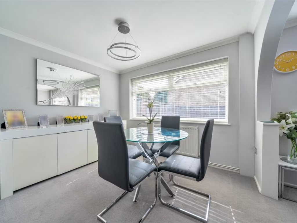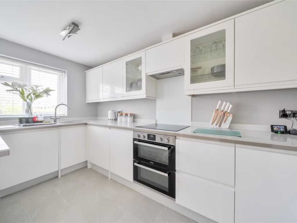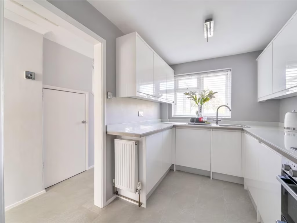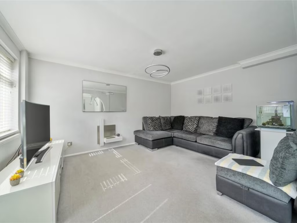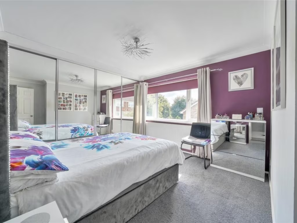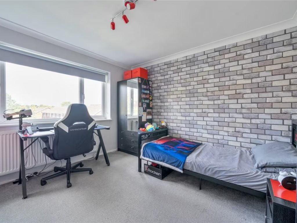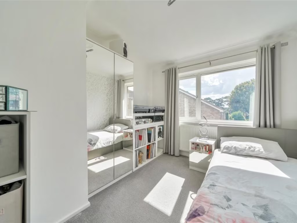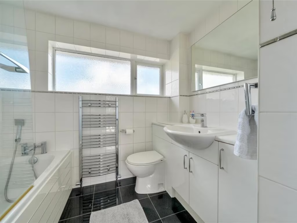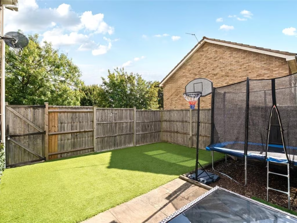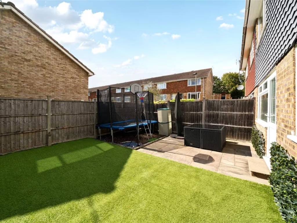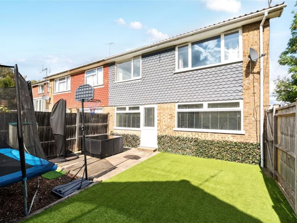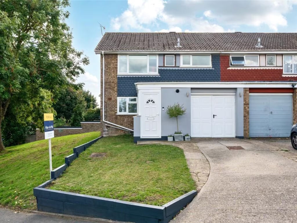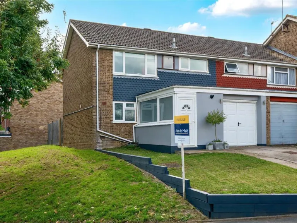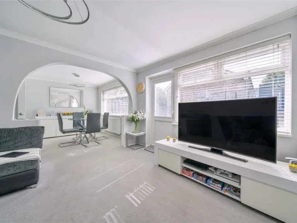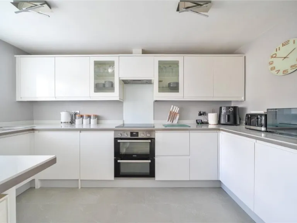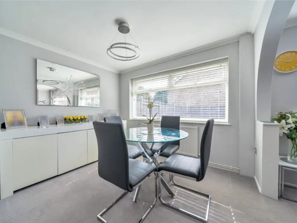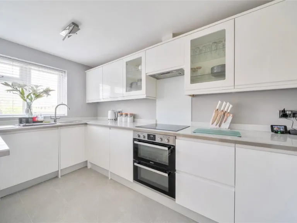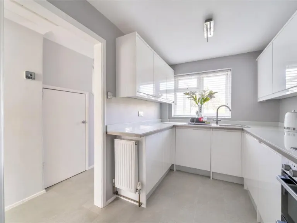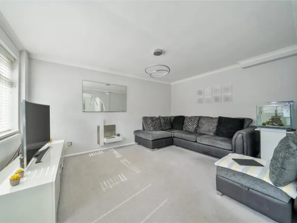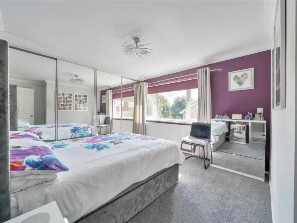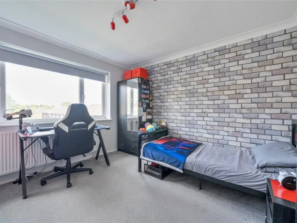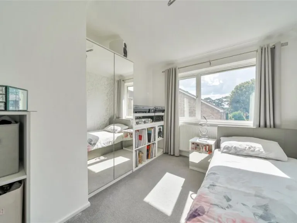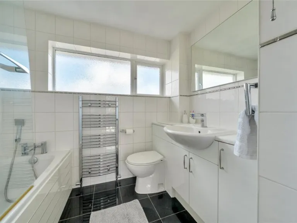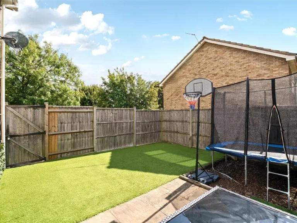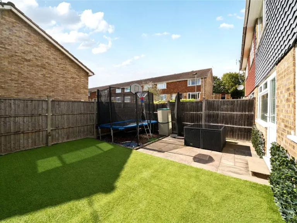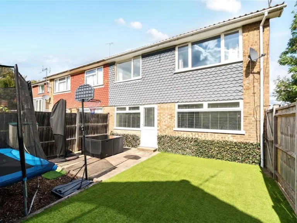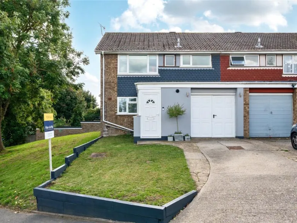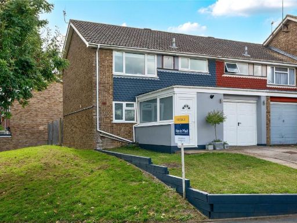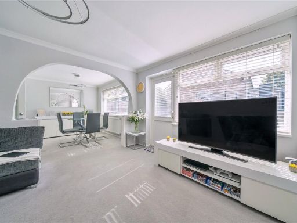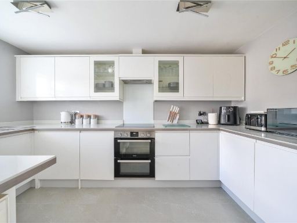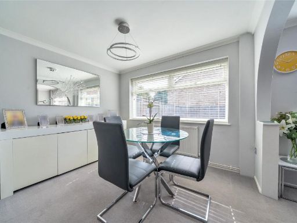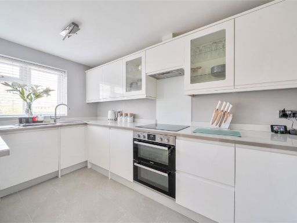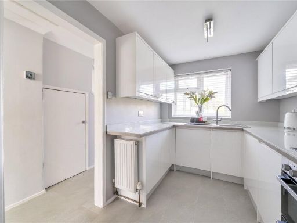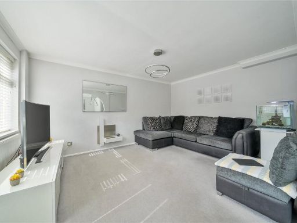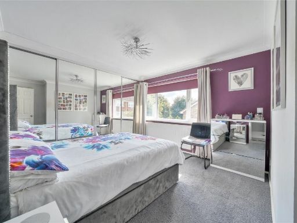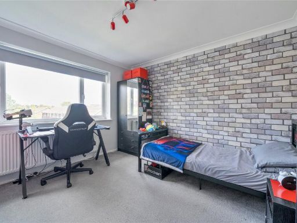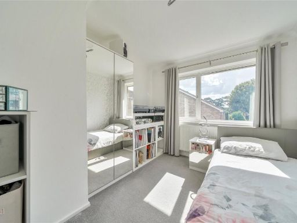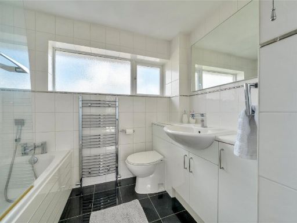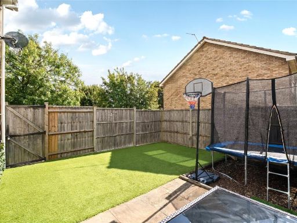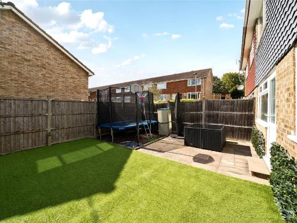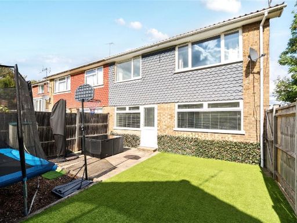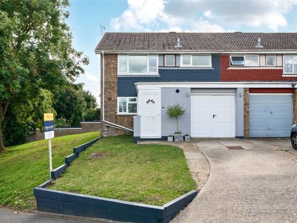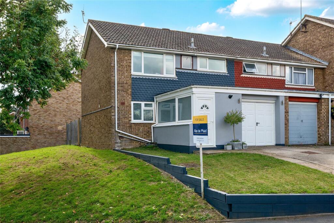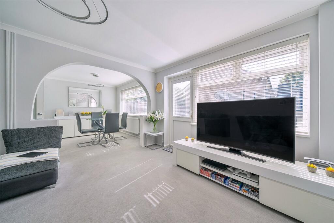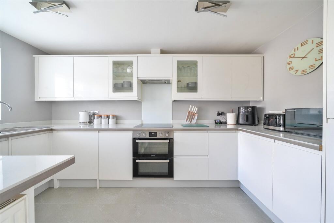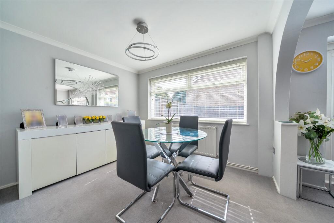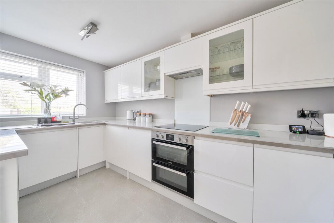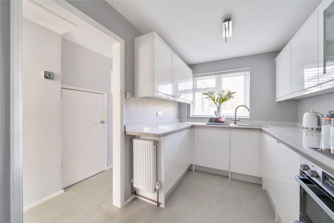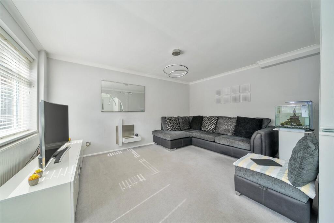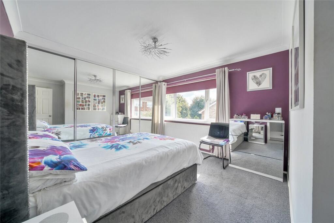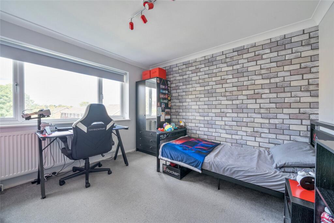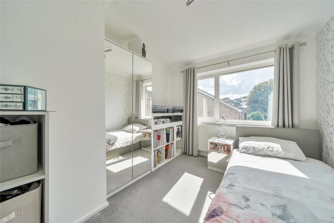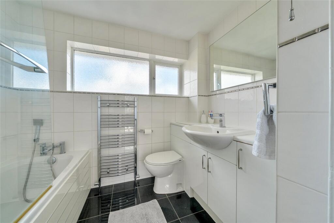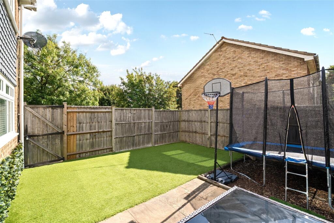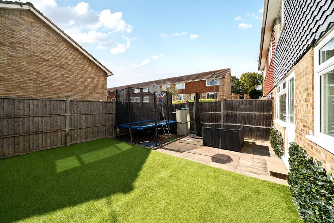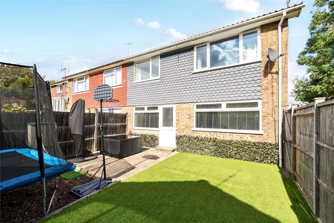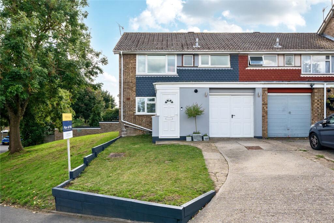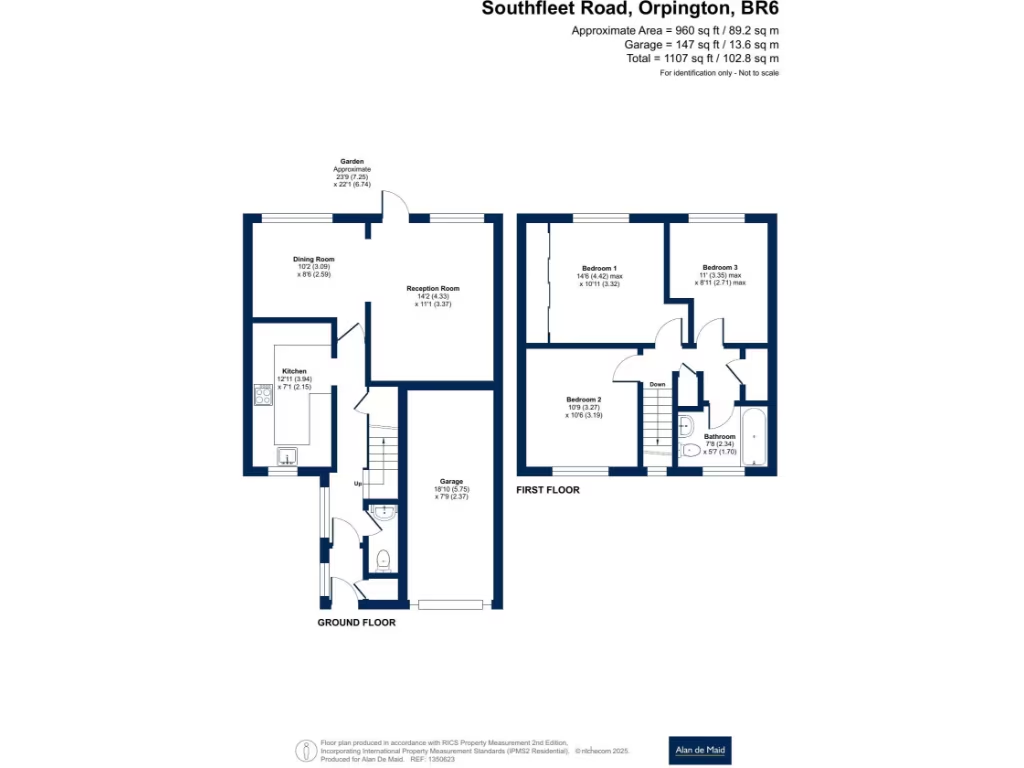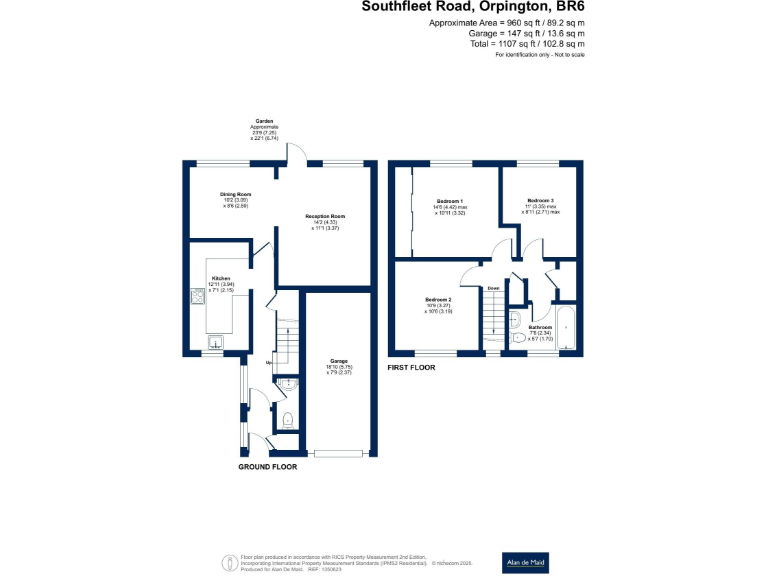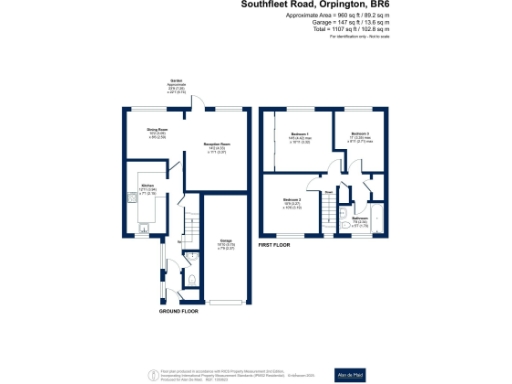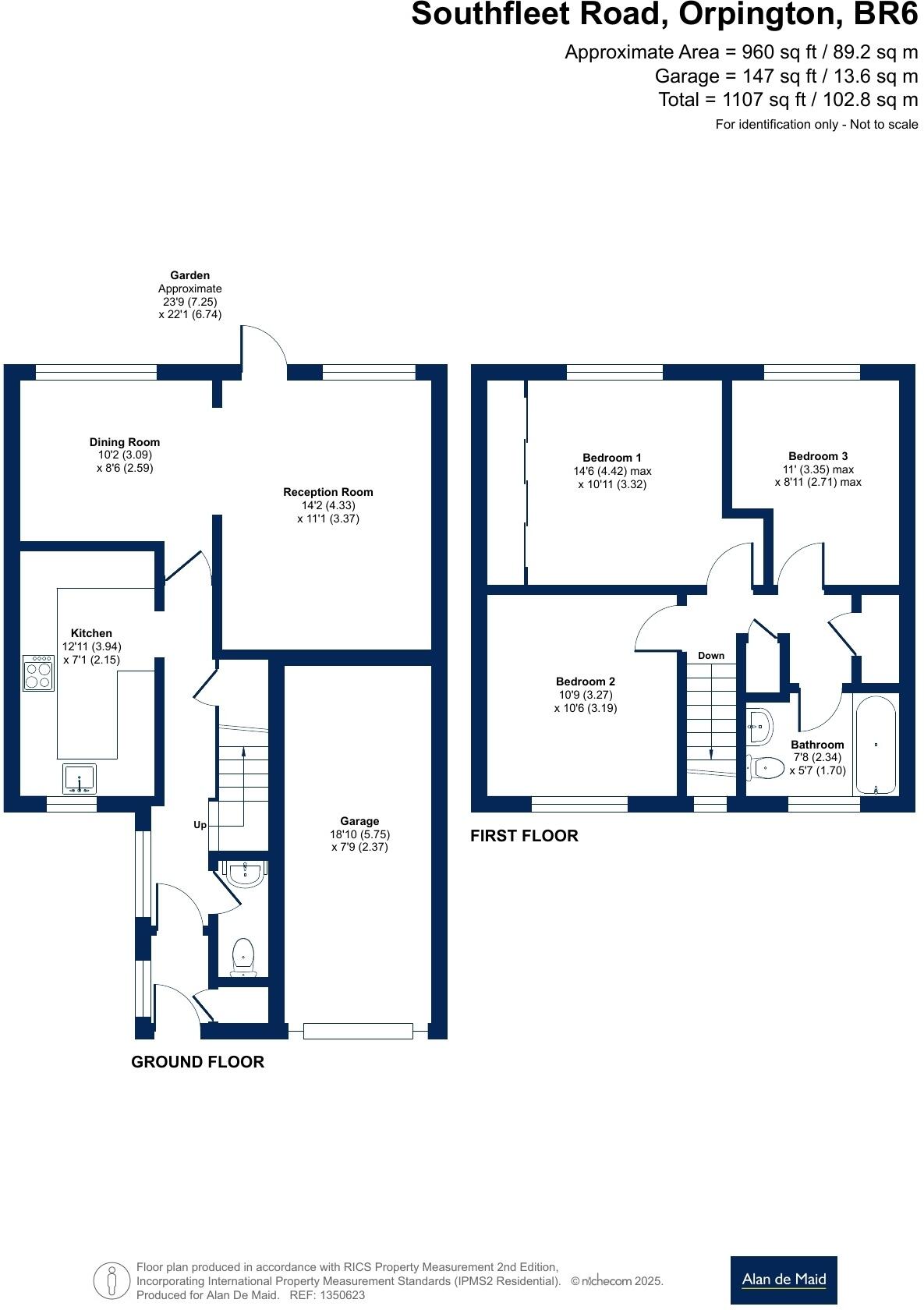Summary - 130 SOUTHFLEET ROAD ORPINGTON BR6 9SW
3 bed 1 bath End of Terrace
Spacious three-bed end-terrace near station and top schools.
Three bedrooms with fitted master wardrobes
This three-bedroom end-of-terrace on Southfleet Road offers practical family living close to Orpington station and excellent local schools. The house spans around 960 sq ft across two storeys, with a large L-shaped reception that combines living and dining space and a modern fitted kitchen with integrated appliances — ready for daily family use.
Outside, a driveway leads to an integral single garage and a landscaped rear garden with patio and artificial grass, low-maintenance space for children or pets. The garage provides useful storage and scope to convert into a home office or additional bedroom (subject to consents). The property benefits from double glazing and a solid EPC band B indicator for reasonable running costs.
There are a few practical points to note: the plot is modest in size, the home dates from the late 1960s/early 1970s and would benefit from general modernisation in places, and the house has one family bathroom. Cavity walls are noted as built-without insulation (assumed), so buyers should consider potential insulation improvements. Overall, this is a well-sited, well-proportioned family home with clear scope to add value through targeted upgrades.
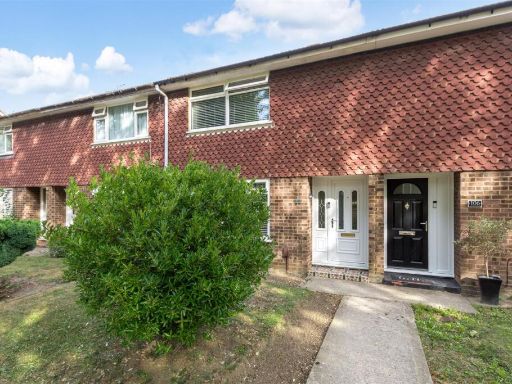 2 bedroom terraced house for sale in Southfleet Road, Orpington, BR6 — £450,000 • 2 bed • 1 bath • 1012 ft²
2 bedroom terraced house for sale in Southfleet Road, Orpington, BR6 — £450,000 • 2 bed • 1 bath • 1012 ft²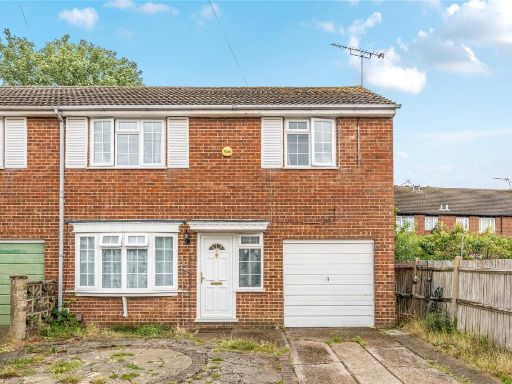 3 bedroom end of terrace house for sale in Kings Road, Orpington, BR6 — £500,000 • 3 bed • 1 bath • 824 ft²
3 bedroom end of terrace house for sale in Kings Road, Orpington, BR6 — £500,000 • 3 bed • 1 bath • 824 ft²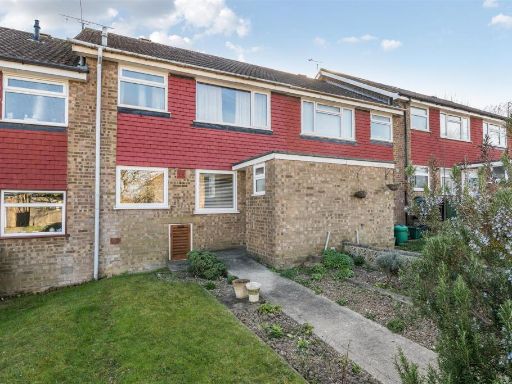 3 bedroom terraced house for sale in Southfleet Road, Orpington, BR6 — £450,000 • 3 bed • 1 bath • 910 ft²
3 bedroom terraced house for sale in Southfleet Road, Orpington, BR6 — £450,000 • 3 bed • 1 bath • 910 ft²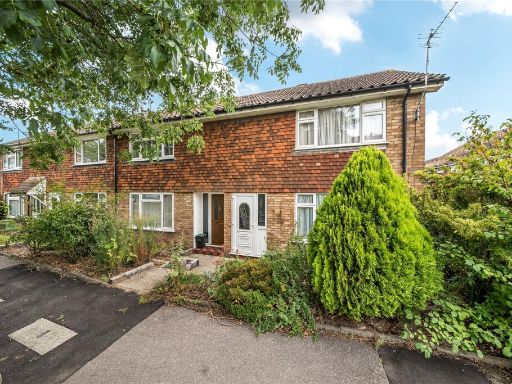 2 bedroom end of terrace house for sale in Southfleet Road, Orpington, BR6 — £425,000 • 2 bed • 1 bath • 808 ft²
2 bedroom end of terrace house for sale in Southfleet Road, Orpington, BR6 — £425,000 • 2 bed • 1 bath • 808 ft²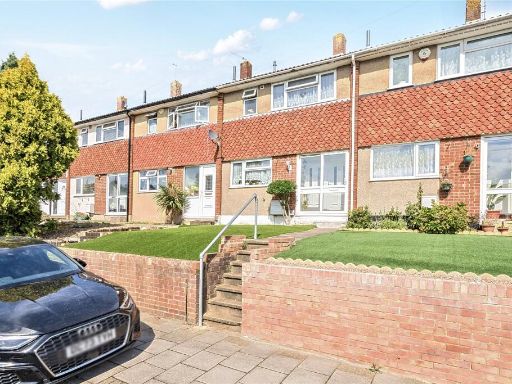 3 bedroom terraced house for sale in St. Justins Close, Orpington, BR5 — £425,000 • 3 bed • 1 bath • 880 ft²
3 bedroom terraced house for sale in St. Justins Close, Orpington, BR5 — £425,000 • 3 bed • 1 bath • 880 ft²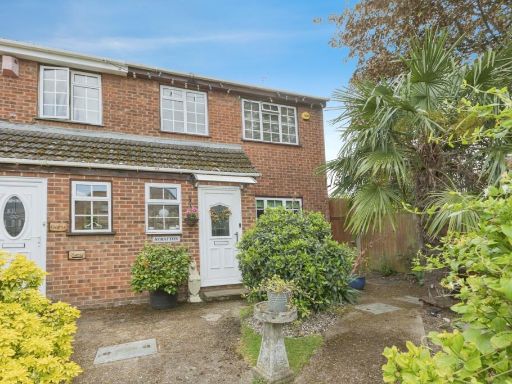 3 bedroom semi-detached house for sale in Main Road, Orpington, BR5 — £485,000 • 3 bed • 2 bath • 1389 ft²
3 bedroom semi-detached house for sale in Main Road, Orpington, BR5 — £485,000 • 3 bed • 2 bath • 1389 ft²