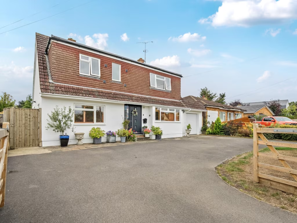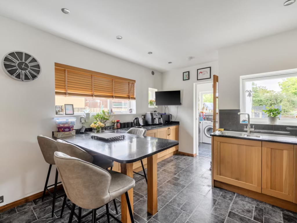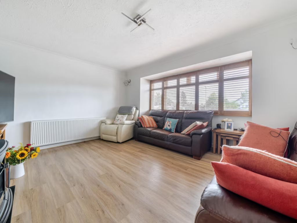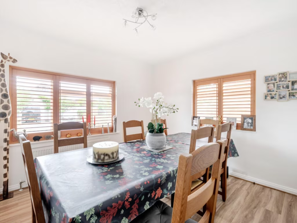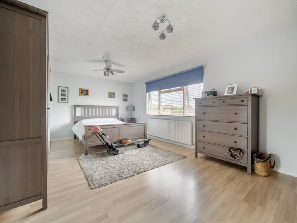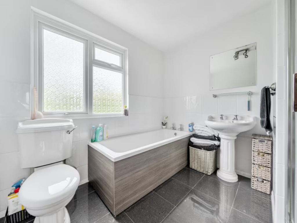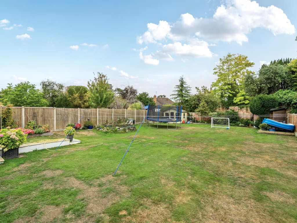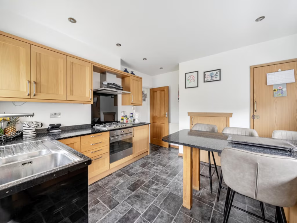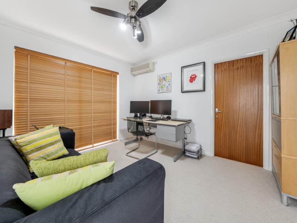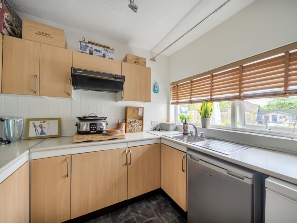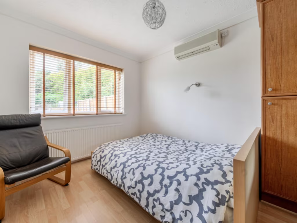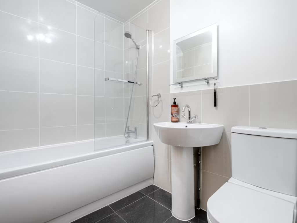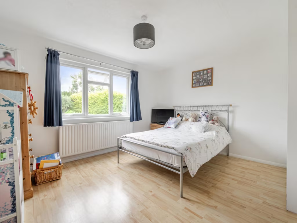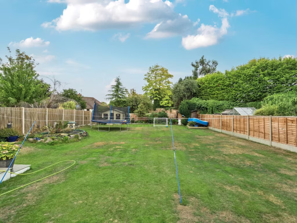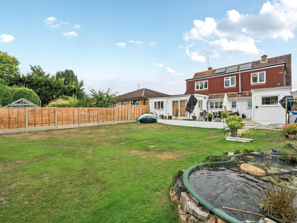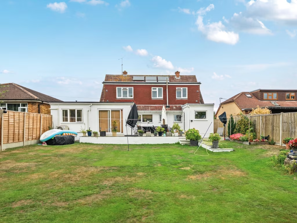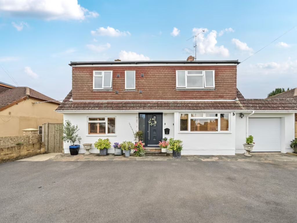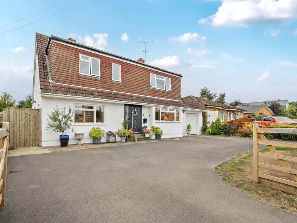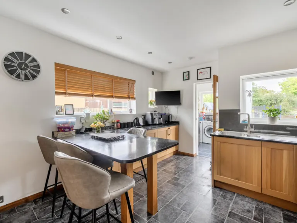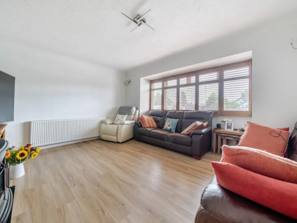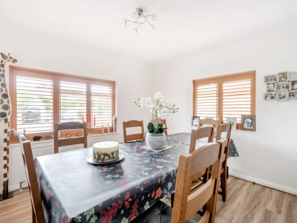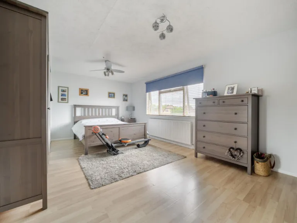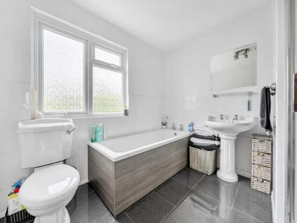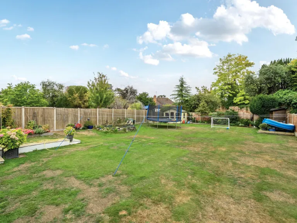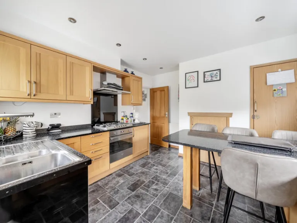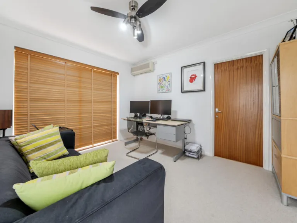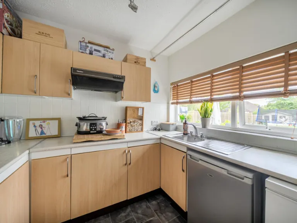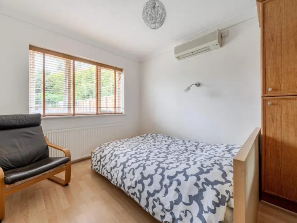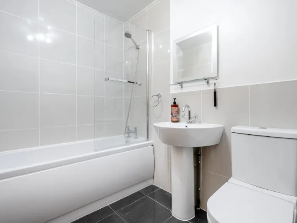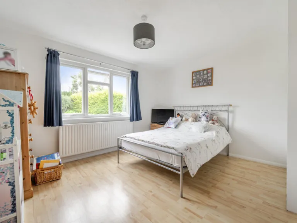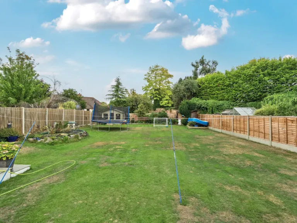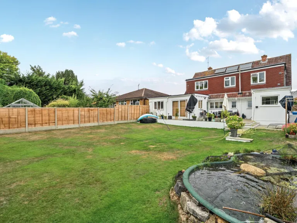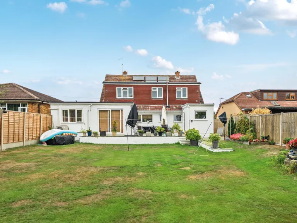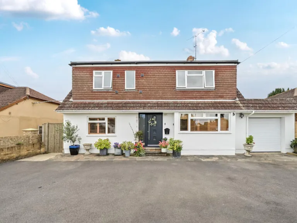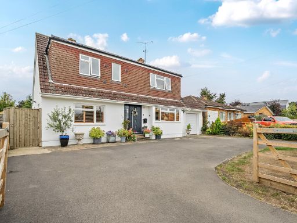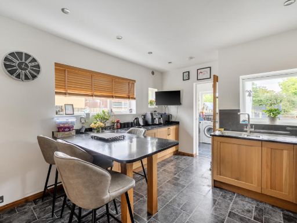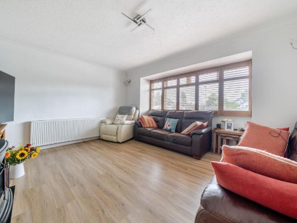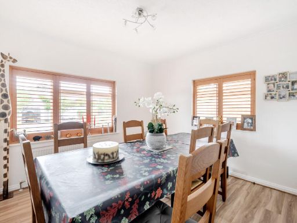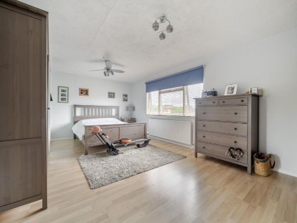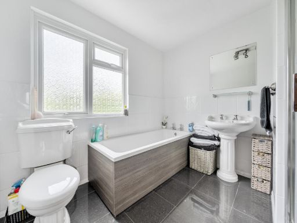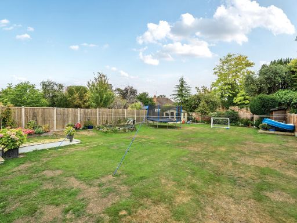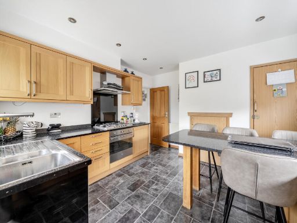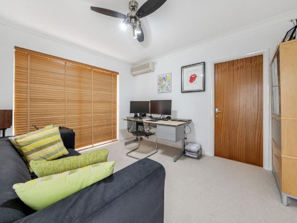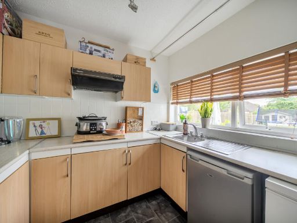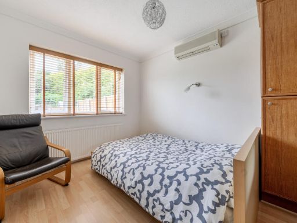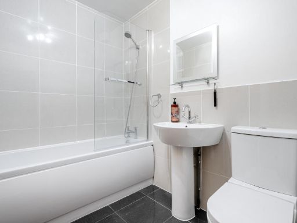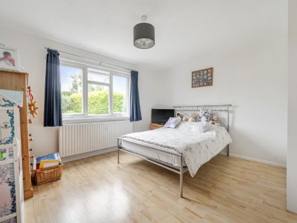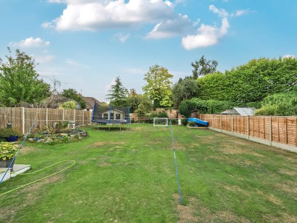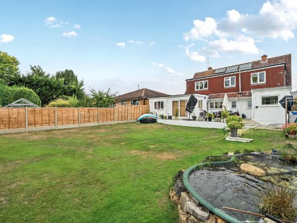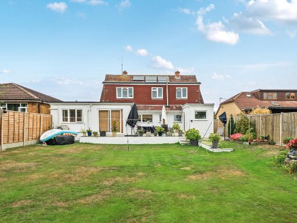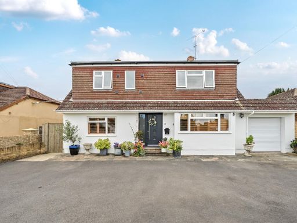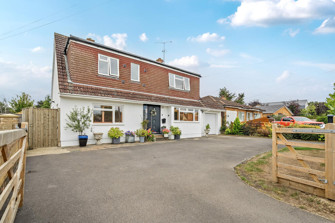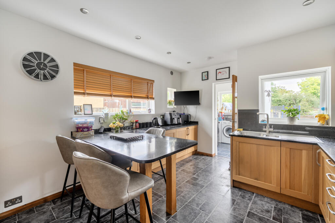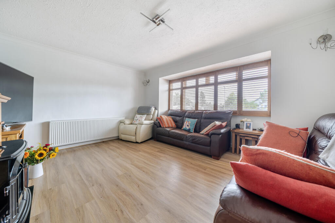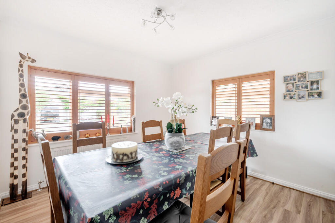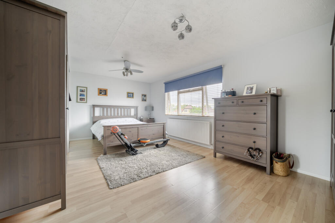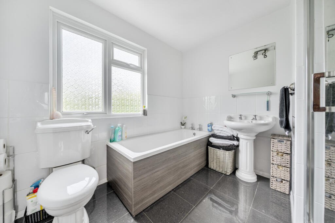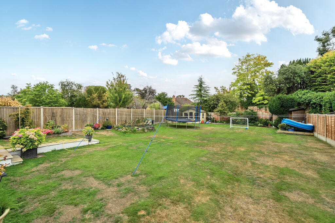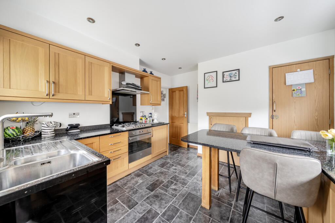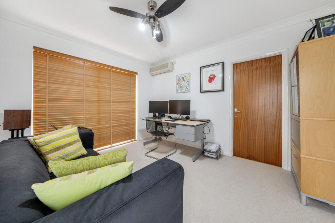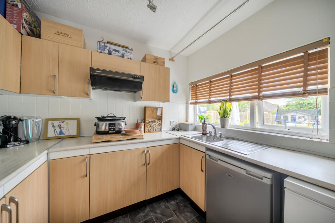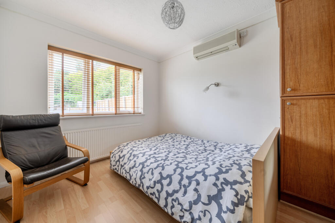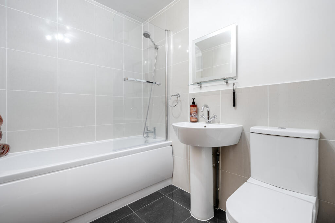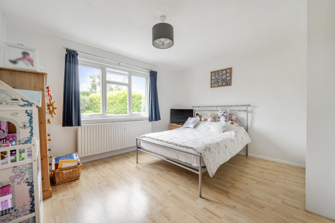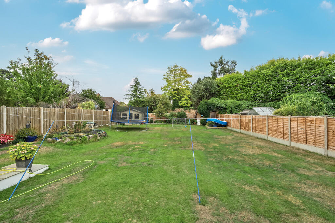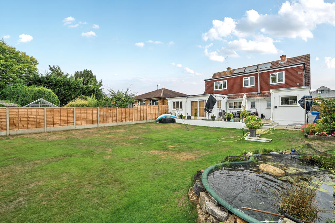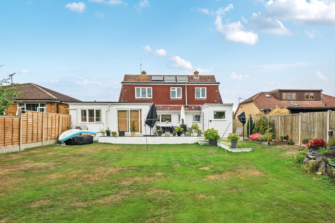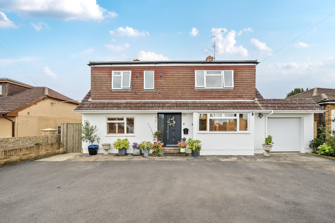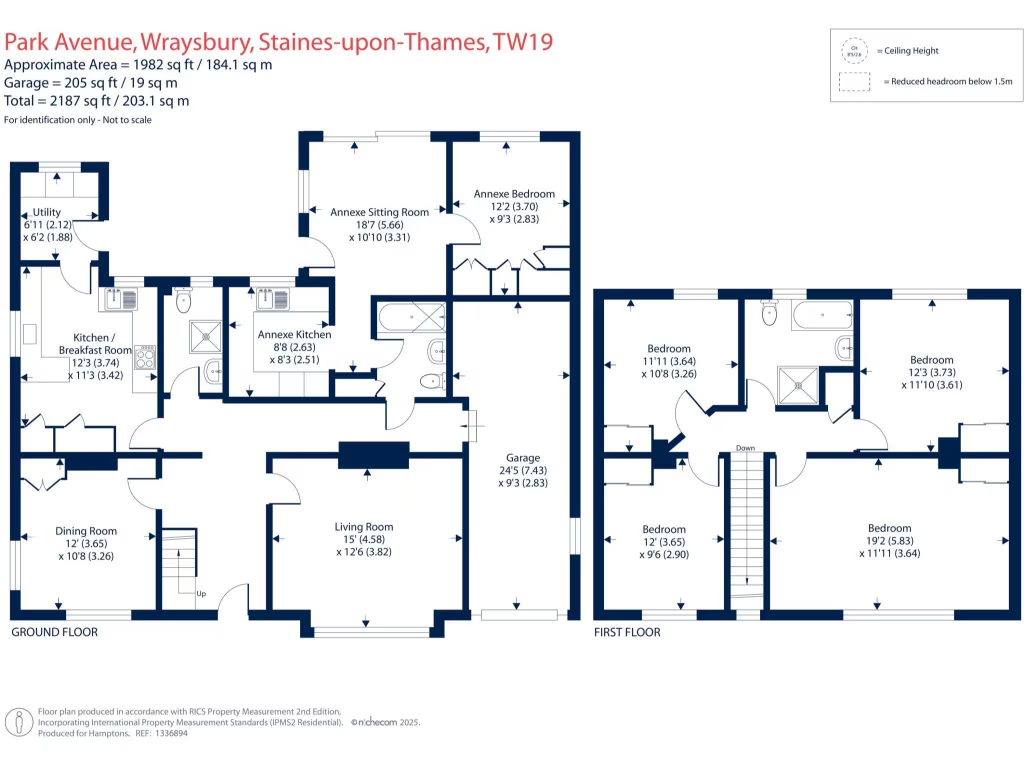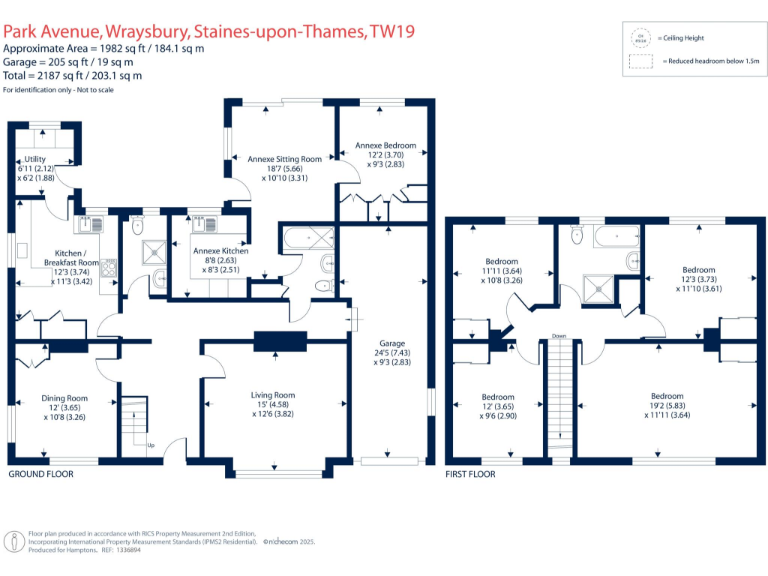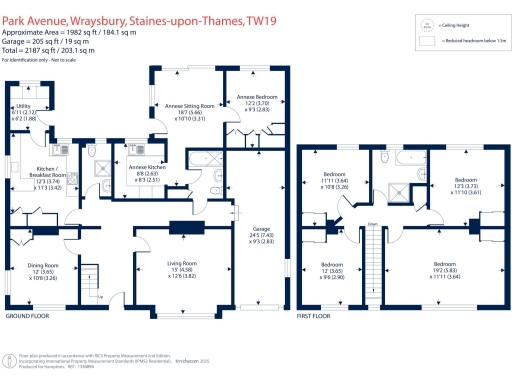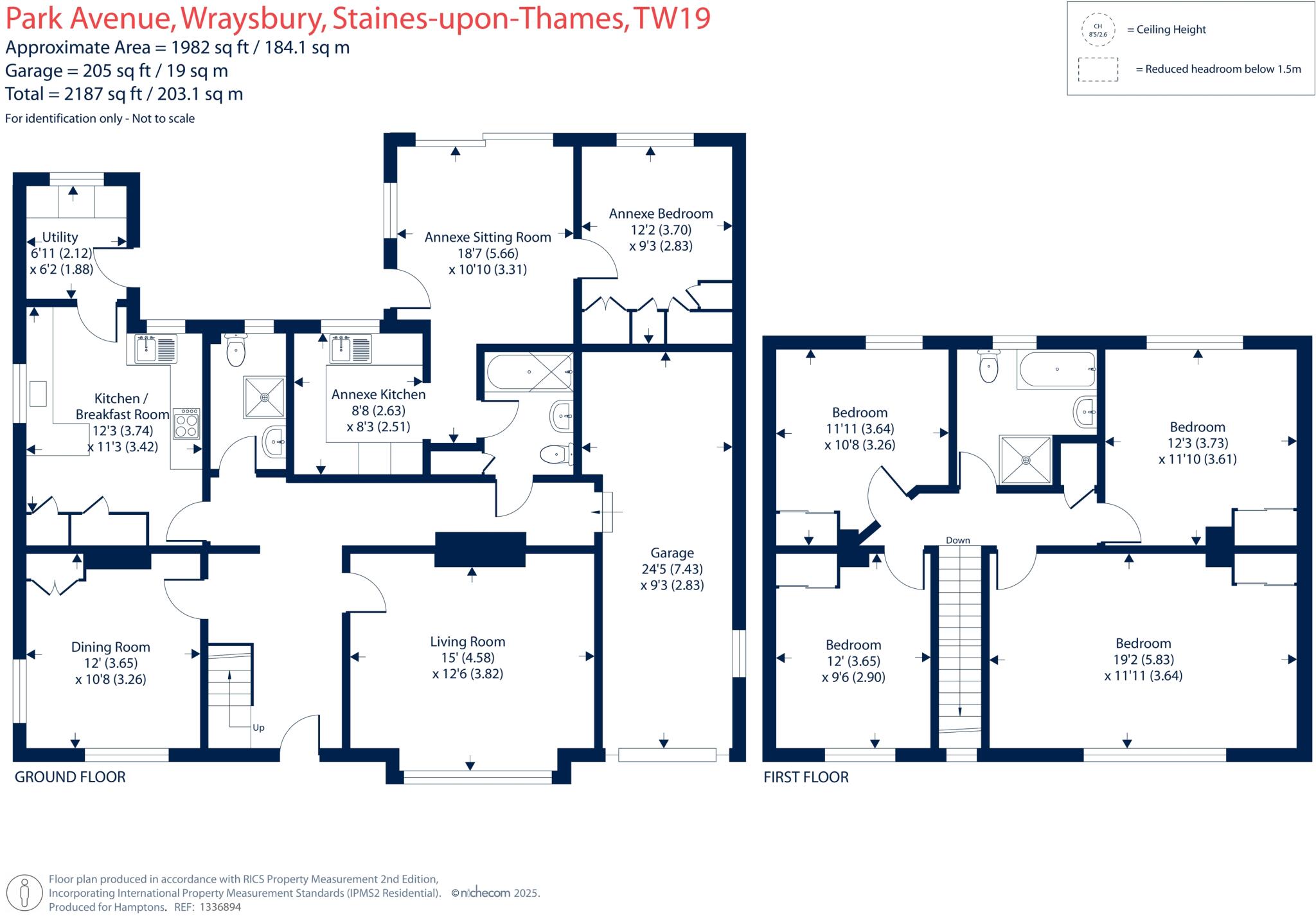Summary - 21 PARK AVENUE WRAYSBURY STAINES TW19 5EU
5 bed 3 bath Detached
Flexible living with annexe, generous garden and parking for multiple cars.
• Detached four-bedroom main house plus self-contained one-bedroom annexe
• Gated carriageway driveway providing multiple off-street parking spaces
• Large south‑easterly rear garden with tiered full-width terrace
• Separate sitting and dining rooms; modern kitchen and adjoining utility
• Built 1967–1975; some areas may benefit from modernisation
• Medium local flood risk — check insurance and mitigation measures
• Double glazing and mains gas boiler with radiators throughout
• Council tax banding is relatively high; factor running costs
A spacious detached family house on Park Avenue, offering flexible accommodation and a self-contained one-bedroom annexe. The main house has separate sitting and dining rooms, a modern kitchen with utility, ground-floor shower room and access to the integral garage. Upstairs are four bedrooms with built-in wardrobes and a main bathroom with bath and walk-in shower.
The one-bedroom annexe has its own side entrance and can be used for multi-generational living, long-term rental, or home office space. The gated carriageway driveway provides parking for several cars and the large, south‑easterly rear garden has a tiered terrace ideal for outdoor dining and relaxation.
Practical details suit everyday family life: double glazing, mains gas central heating, filled cavity walls and fast broadband. Notable considerations include a medium flood risk for the area and relatively high council tax; buyers should confirm insurance and council banding. The property was built in the late 1960s/early 1970s and, while recently updated in parts, offers further scope for modernisation to personalise finishes and maximise value.
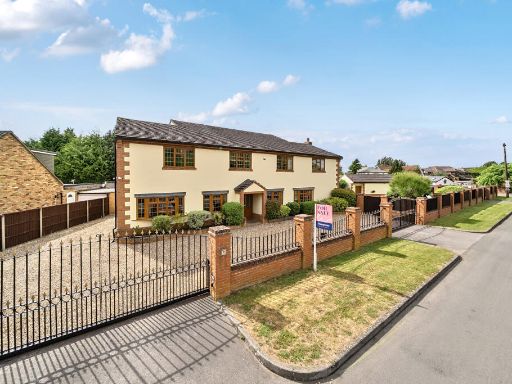 7 bedroom house for sale in The Avenue, Wraysbury, TW19 — £1,750,000 • 7 bed • 5 bath • 4797 ft²
7 bedroom house for sale in The Avenue, Wraysbury, TW19 — £1,750,000 • 7 bed • 5 bath • 4797 ft²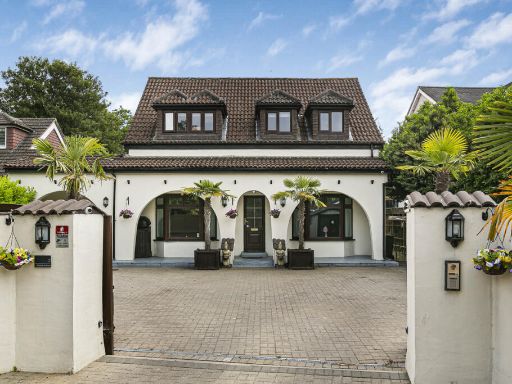 4 bedroom detached house for sale in Acacia Avenue, Wraysbury, TW19 — £950,000 • 4 bed • 3 bath • 2200 ft²
4 bedroom detached house for sale in Acacia Avenue, Wraysbury, TW19 — £950,000 • 4 bed • 3 bath • 2200 ft²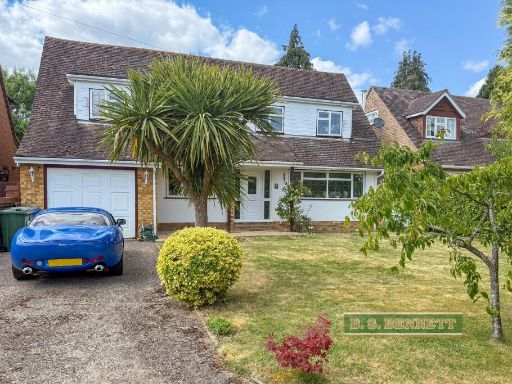 4 bedroom detached house for sale in Wraysbury, Berkshire, TW19 — £885,000 • 4 bed • 3 bath • 2067 ft²
4 bedroom detached house for sale in Wraysbury, Berkshire, TW19 — £885,000 • 4 bed • 3 bath • 2067 ft²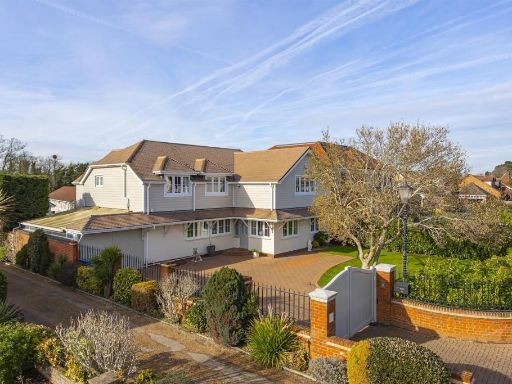 5 bedroom detached house for sale in Welley Road, Wraysbury, TW19 — £1,450,000 • 5 bed • 3 bath • 3465 ft²
5 bedroom detached house for sale in Welley Road, Wraysbury, TW19 — £1,450,000 • 5 bed • 3 bath • 3465 ft²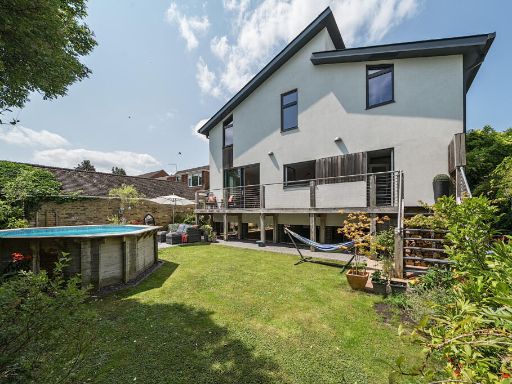 4 bedroom detached house for sale in Riverside, Wraysbury, TW19 — £999,000 • 4 bed • 3 bath • 2819 ft²
4 bedroom detached house for sale in Riverside, Wraysbury, TW19 — £999,000 • 4 bed • 3 bath • 2819 ft²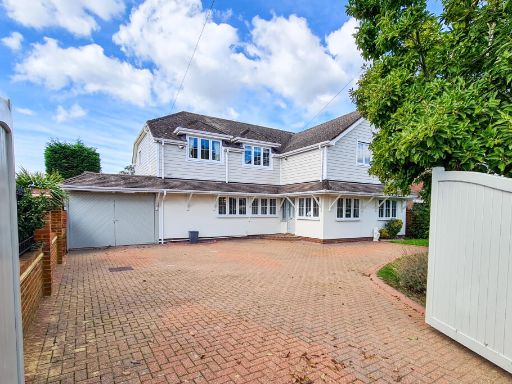 6 bedroom detached house for sale in Wraysbury, Berkshire, TW19 — £1,450,000 • 6 bed • 4 bath • 796 ft²
6 bedroom detached house for sale in Wraysbury, Berkshire, TW19 — £1,450,000 • 6 bed • 4 bath • 796 ft²