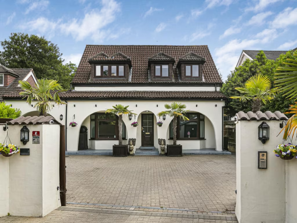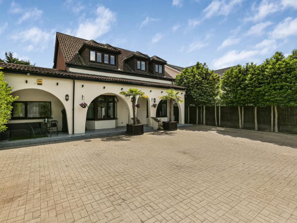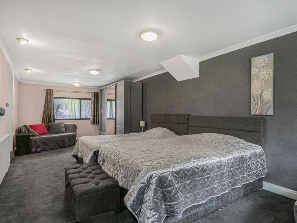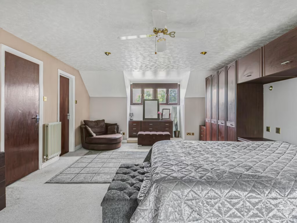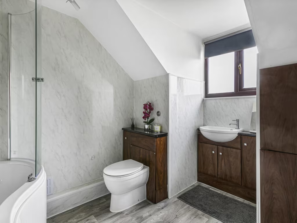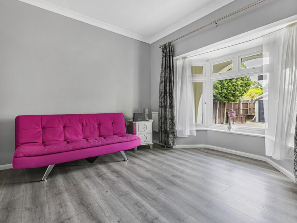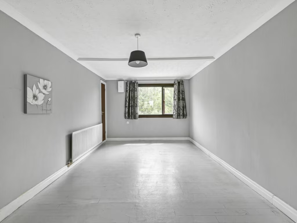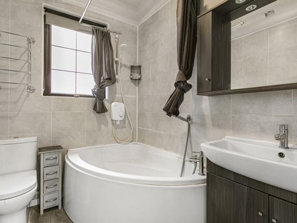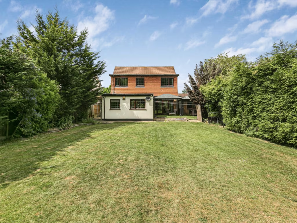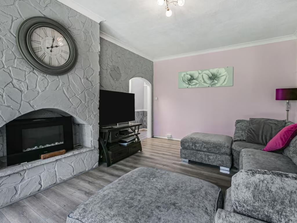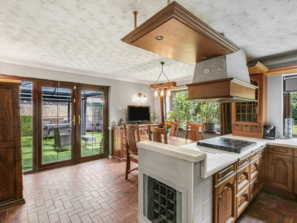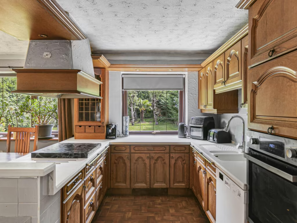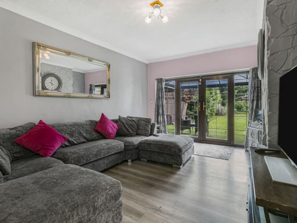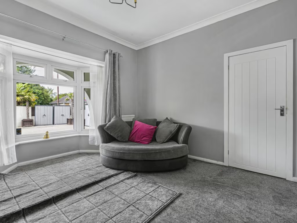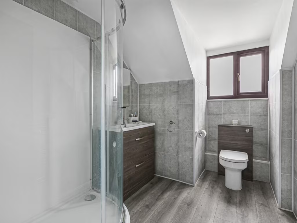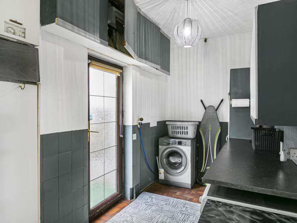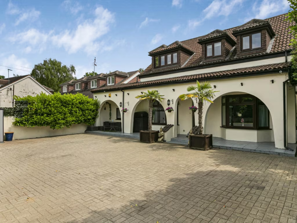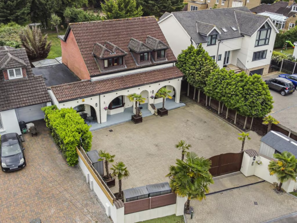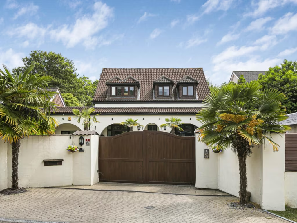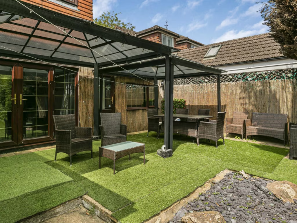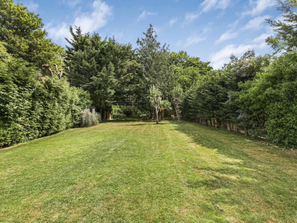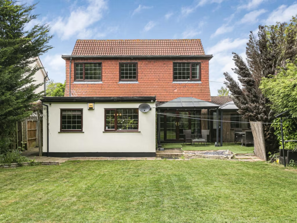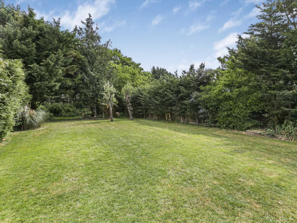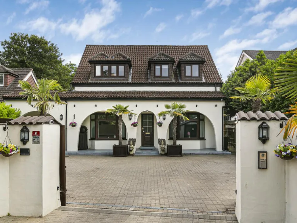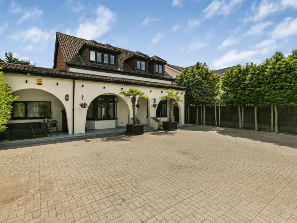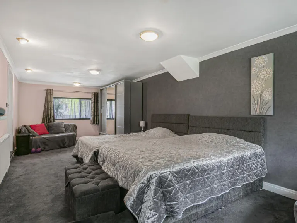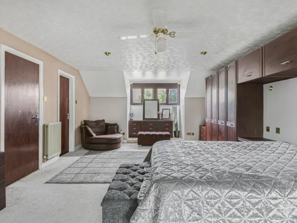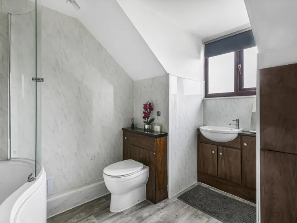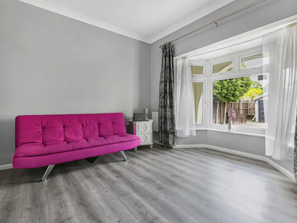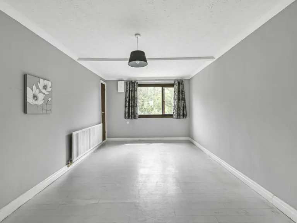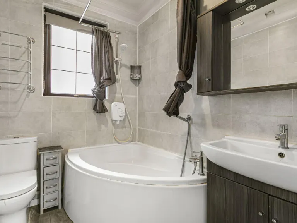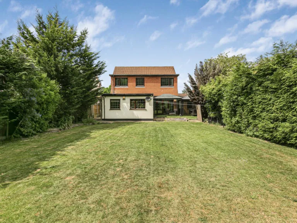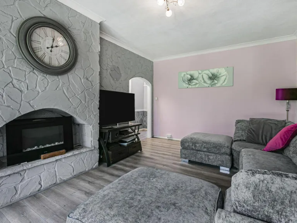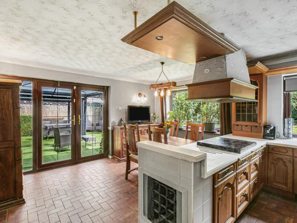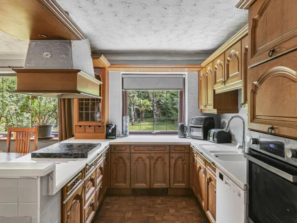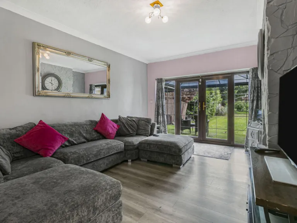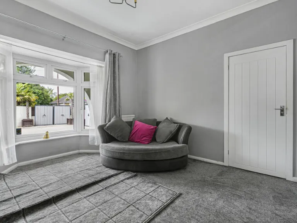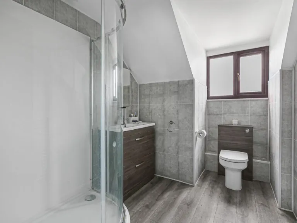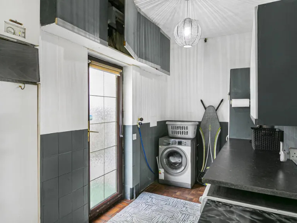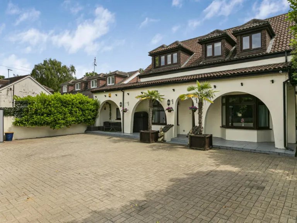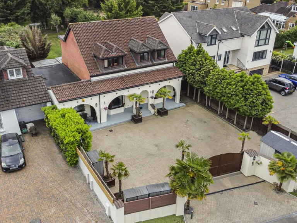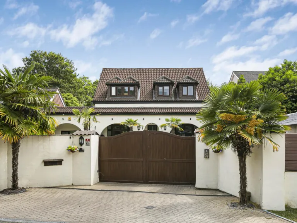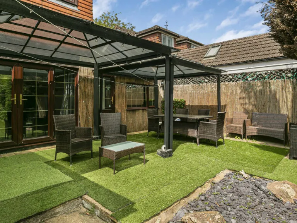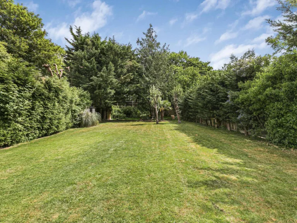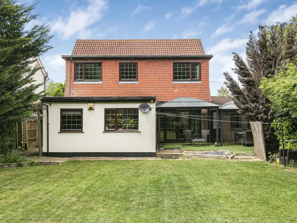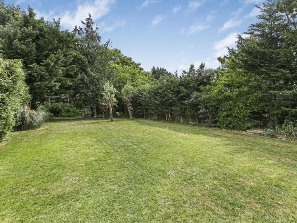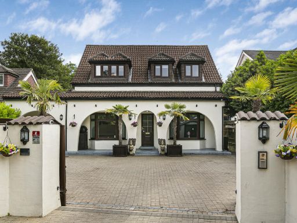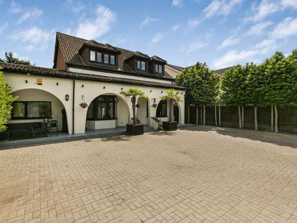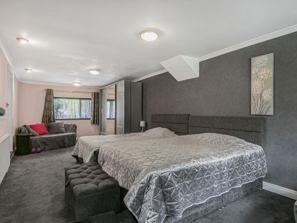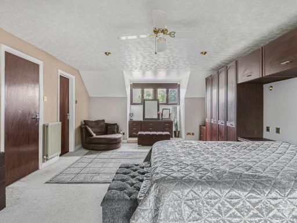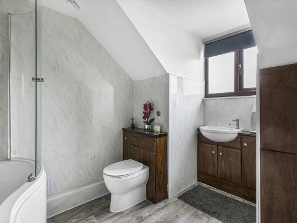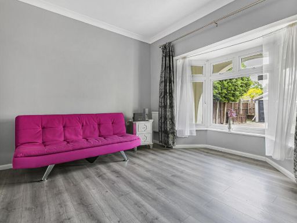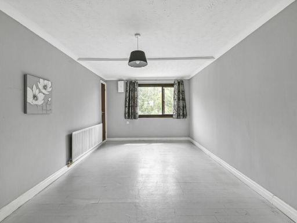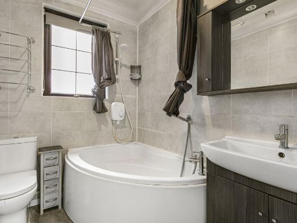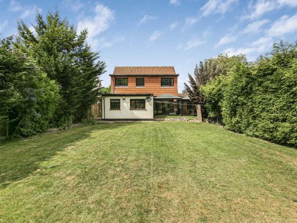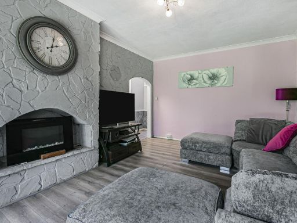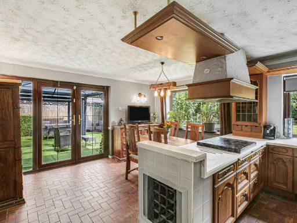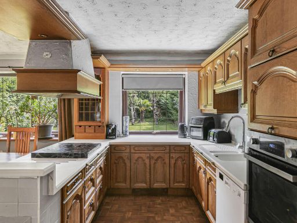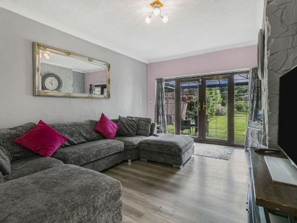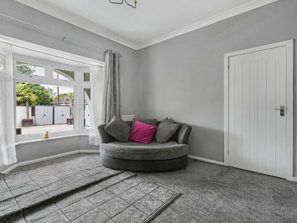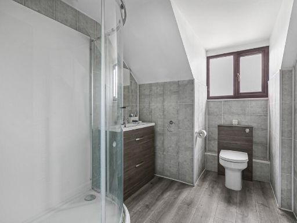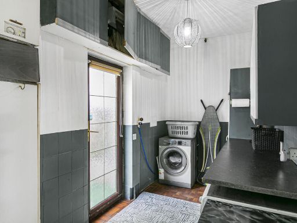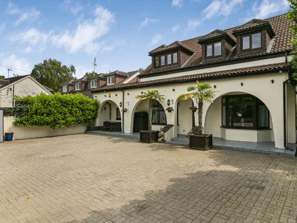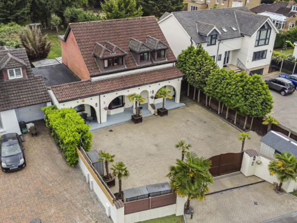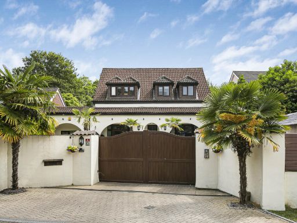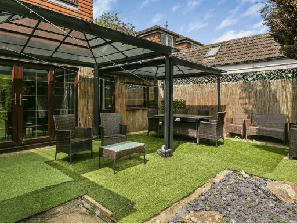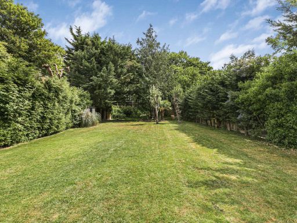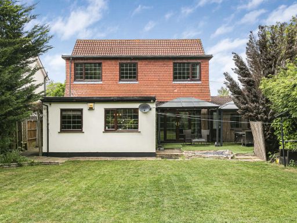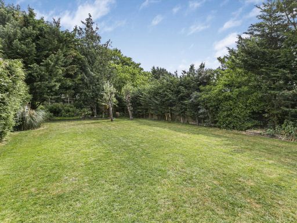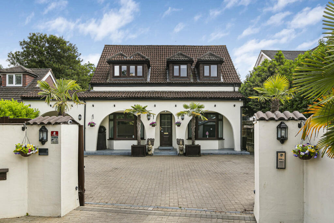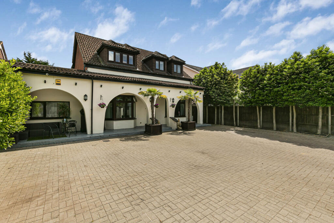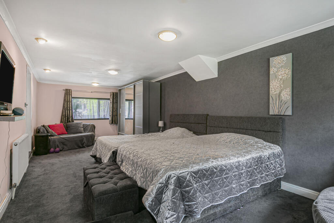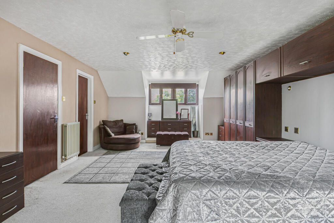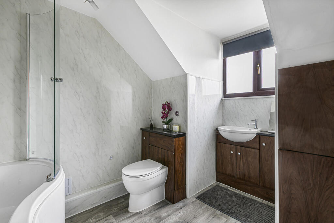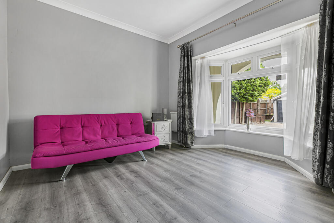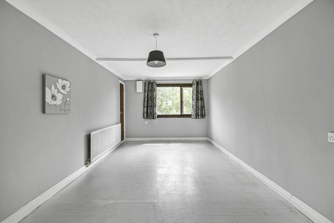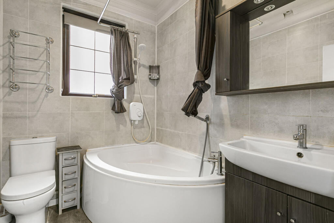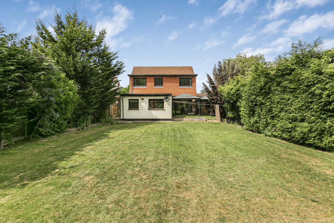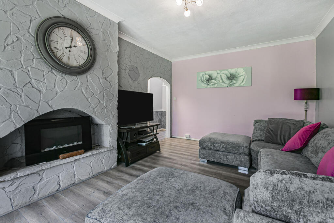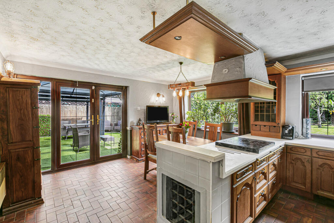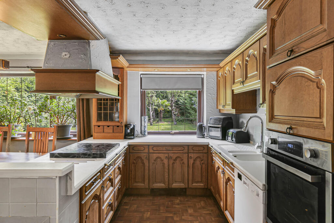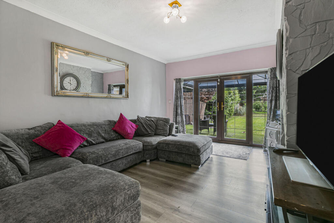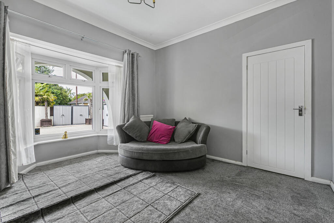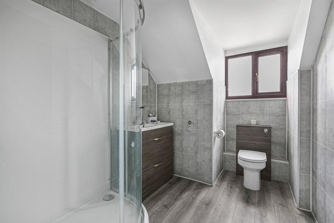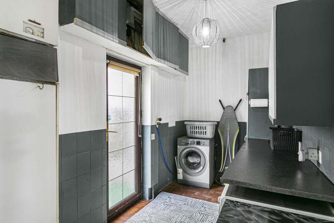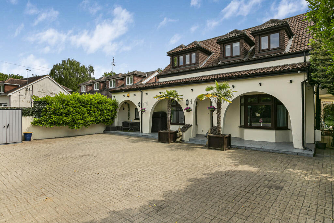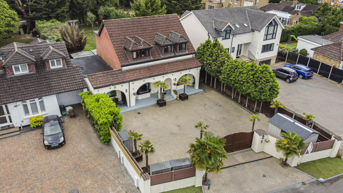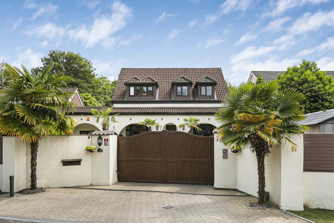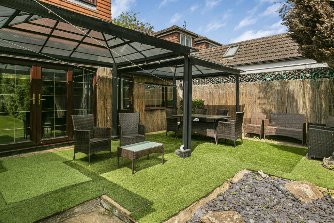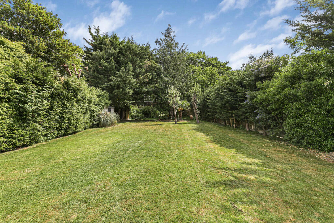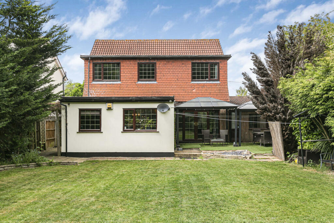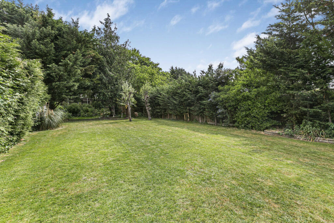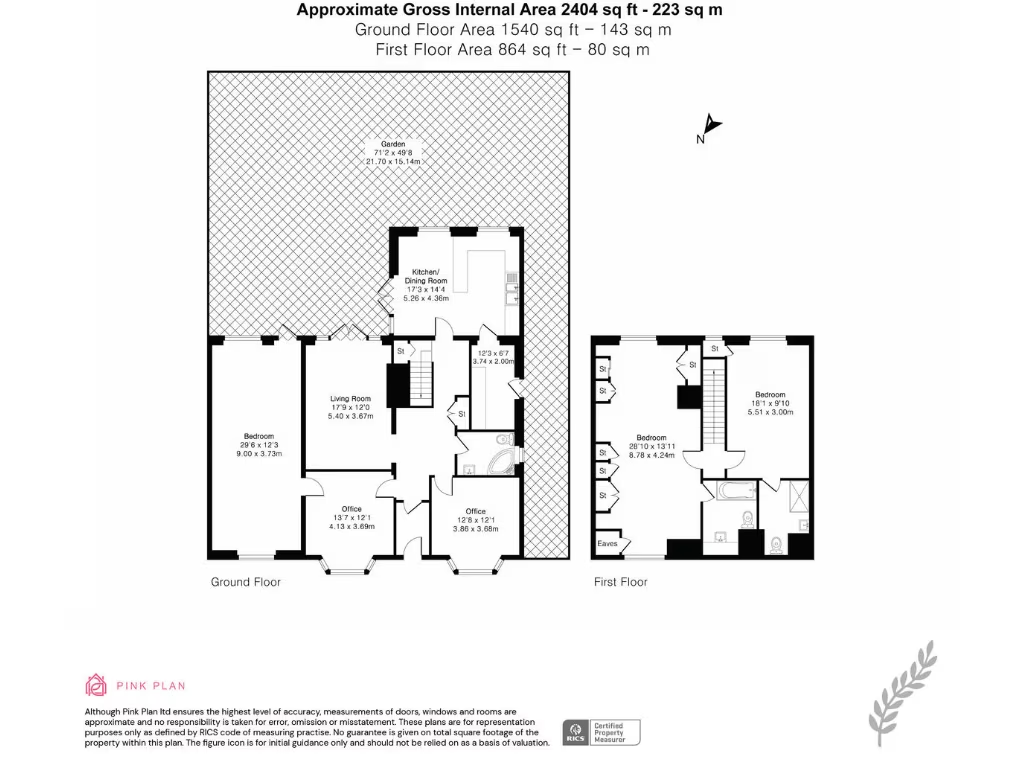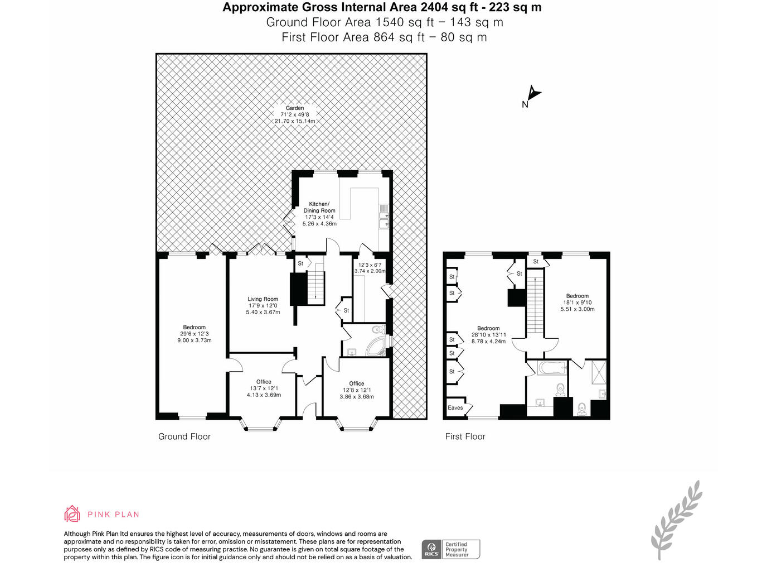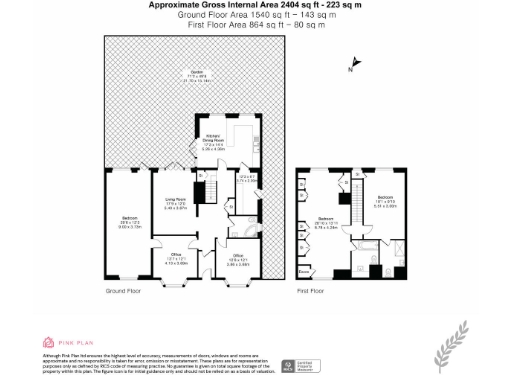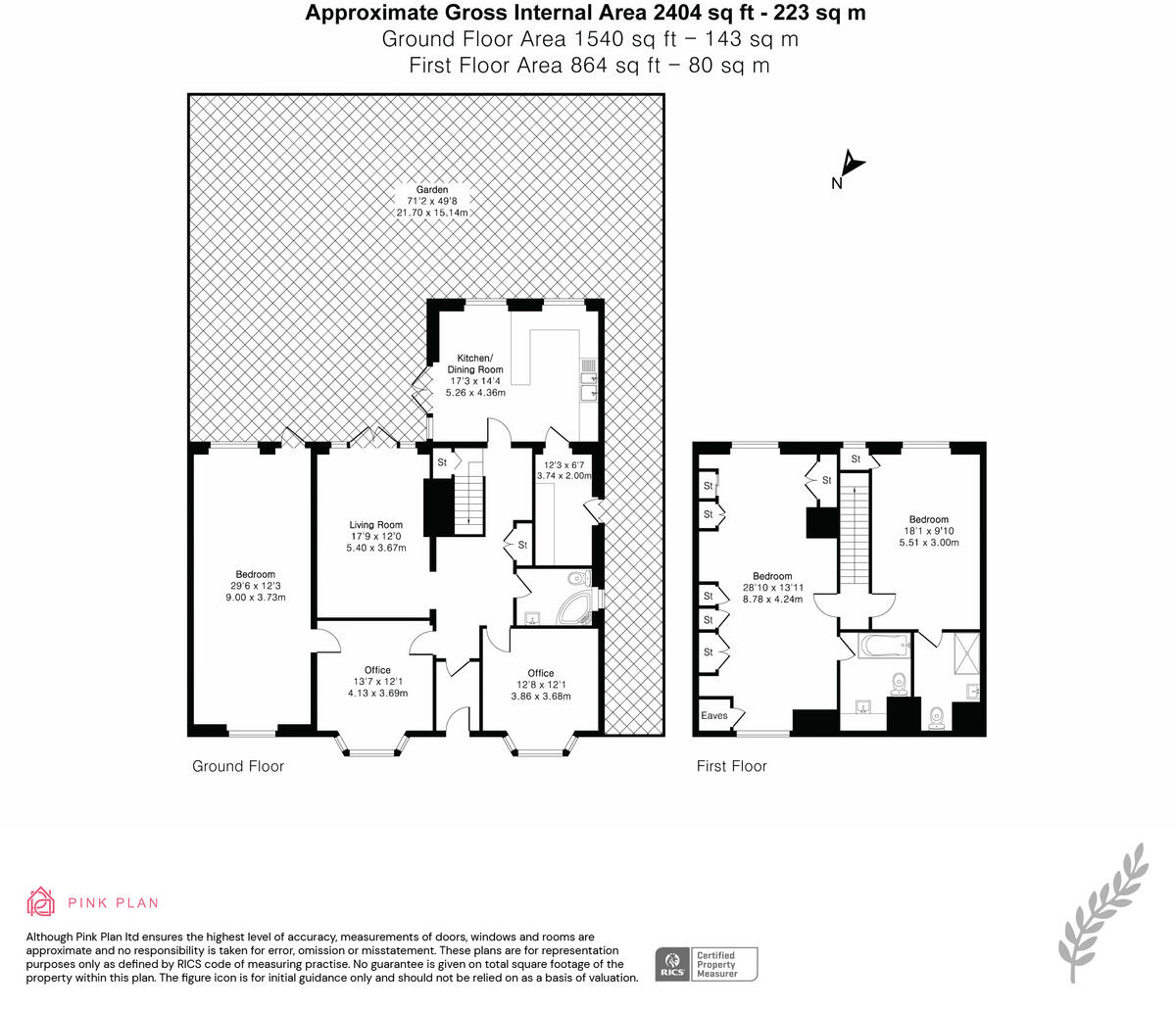Summary - 8 ACACIA AVENUE WRAYSBURY STAINES TW19 5HD
4 bed 3 bath Detached
Large garden, gated parking and annexe potential close to Sunnymeads station..
204 sq.m / 2,200 sq.ft of flexible living space
South‑easterly 120 ft (37m) private garden
Gated driveway with parking for 4+ cars
Two double bedrooms with ensuite bathrooms
Ground-floor 8.7m room — annexe potential subject to planning
Medium local flood risk — check insurance/mitigation costs
Cavity walls (1950s–66) assumed uninsulated — potential energy upgrades
Short walk to Sunnymeads station (direct to London Waterloo)
A substantial four-bedroom detached house set on a large 0.23-acre plot with a private gated drive and parking for four-plus cars. The property offers over 204 sq m (approx. 2,200 sq ft) of flexible living space, a 37m (120 ft) south-easterly garden, and easy walking access to Sunnymeads station for direct trains to London Waterloo and Windsor.
The ground floor includes two reception rooms, a kitchen/breakfast room, utility, family bathroom and an unusually large 8.7m bedroom/room that presents clear annexe potential (subject to planning). Upstairs are two generous double bedrooms, each with its own ensuite — a useful layout for families or multi-generational living.
Practical points to note: the house dates from the 1950s–60s and has cavity walls assumed without insulation, which may affect energy efficiency and future refurbishment costs. There is a medium flood risk in the area and any annexe conversion would require planning permission. Local schools include several ‘Good’ and one ‘Outstanding’ option nearby, though the nearest primary has a Requires Improvement Ofsted rating.
This property suits buyers looking for space and scope to personalise: a family seeking long-term accommodation, or purchasers wanting to extend or reconfigure living areas. The plot, parking and transport links are strong selling points; buyers should budget for potential insulation upgrades and confirm flood mitigation needs before purchase.
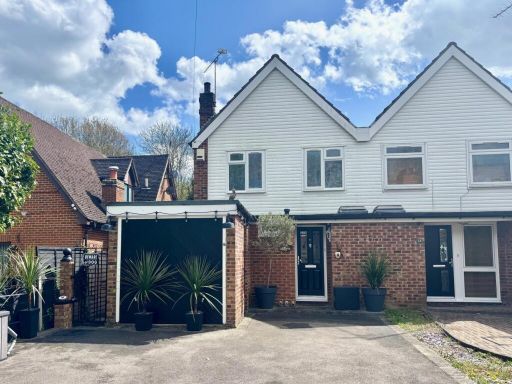 4 bedroom semi-detached house for sale in Mafeking Road, Wraysbury, Staines-upon-Thames, Berkshire, TW19 — £585,000 • 4 bed • 2 bath • 1384 ft²
4 bedroom semi-detached house for sale in Mafeking Road, Wraysbury, Staines-upon-Thames, Berkshire, TW19 — £585,000 • 4 bed • 2 bath • 1384 ft²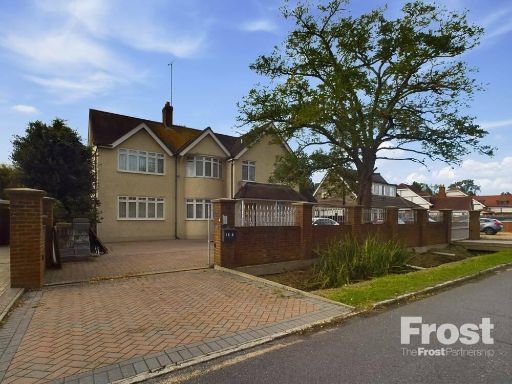 7 bedroom detached house for sale in Coppermill Road, Wraysbury, Berkshire, TW19 — £1,400,000 • 7 bed • 4 bath • 4046 ft²
7 bedroom detached house for sale in Coppermill Road, Wraysbury, Berkshire, TW19 — £1,400,000 • 7 bed • 4 bath • 4046 ft²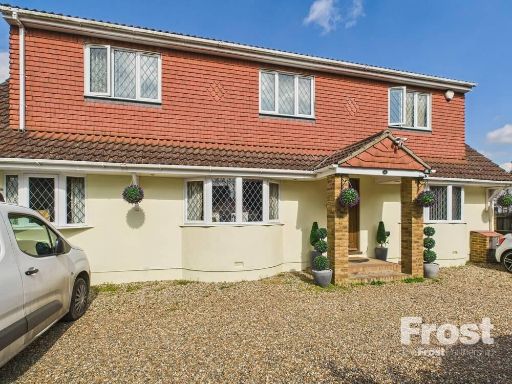 4 bedroom detached house for sale in Old Ferry Drive, Wraysbury, Berkshire, TW19 — £1,050,000 • 4 bed • 2 bath • 2446 ft²
4 bedroom detached house for sale in Old Ferry Drive, Wraysbury, Berkshire, TW19 — £1,050,000 • 4 bed • 2 bath • 2446 ft²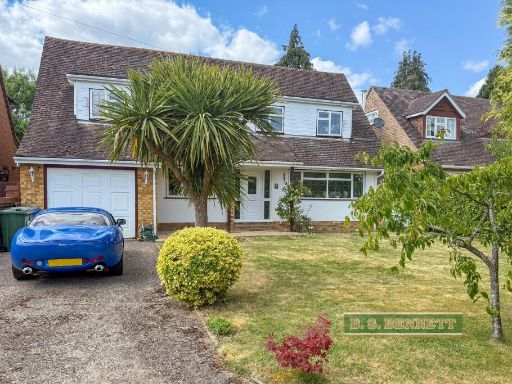 4 bedroom detached house for sale in Wraysbury, Berkshire, TW19 — £885,000 • 4 bed • 3 bath • 2067 ft²
4 bedroom detached house for sale in Wraysbury, Berkshire, TW19 — £885,000 • 4 bed • 3 bath • 2067 ft²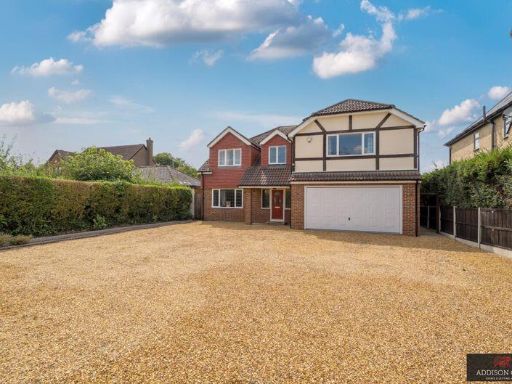 5 bedroom detached house for sale in Welley Road, Wraysbury, Staines-Upon-Thames, TW19 — £1,150,000 • 5 bed • 3 bath • 2651 ft²
5 bedroom detached house for sale in Welley Road, Wraysbury, Staines-Upon-Thames, TW19 — £1,150,000 • 5 bed • 3 bath • 2651 ft²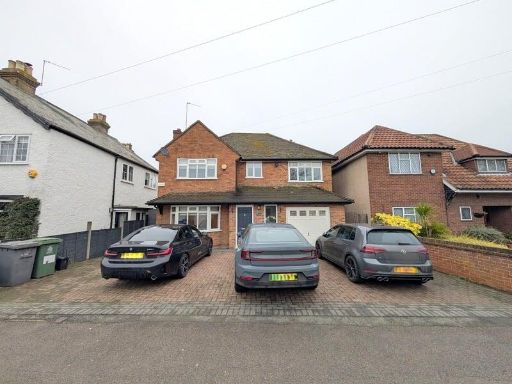 4 bedroom detached house for sale in Staines Road, Wraysbury, Staines-upon-Thames, TW19 — £725,000 • 4 bed • 2 bath
4 bedroom detached house for sale in Staines Road, Wraysbury, Staines-upon-Thames, TW19 — £725,000 • 4 bed • 2 bath