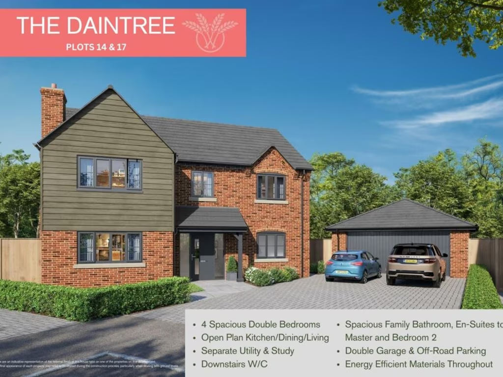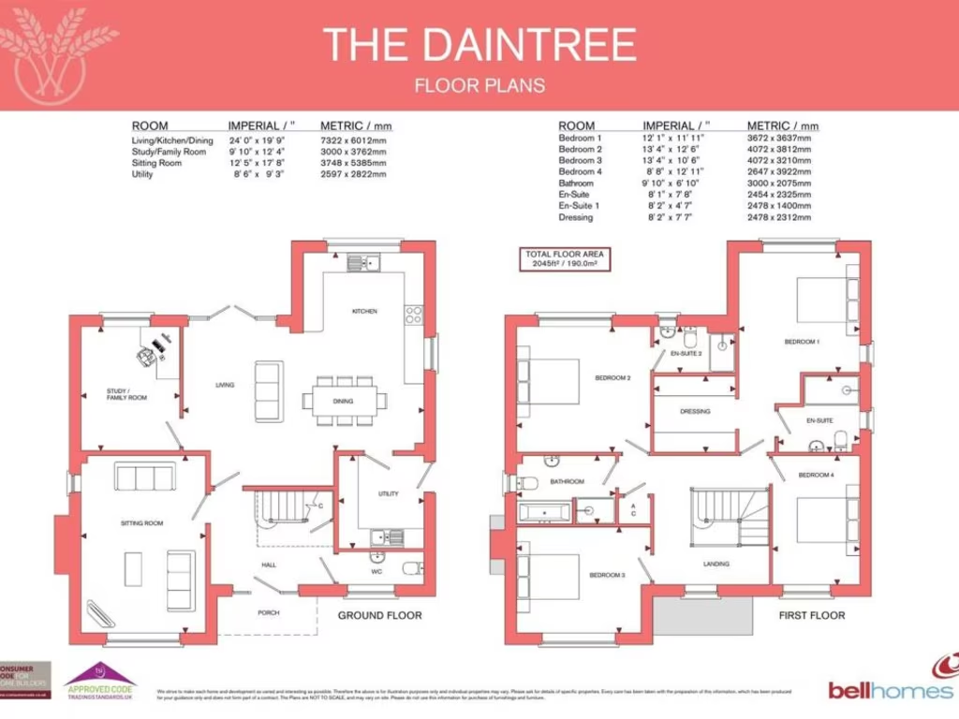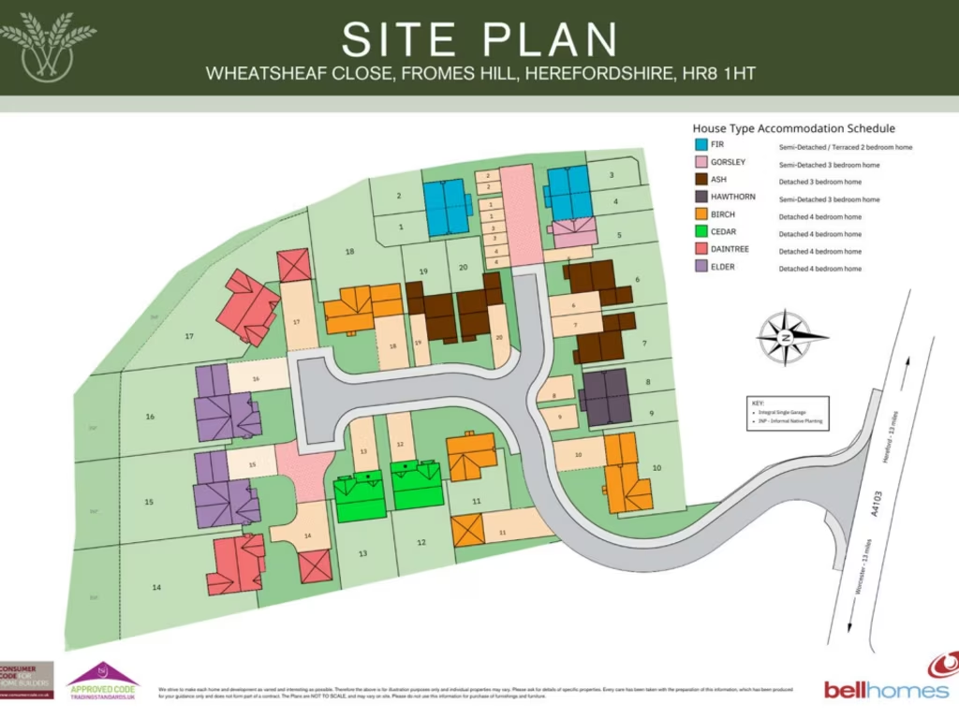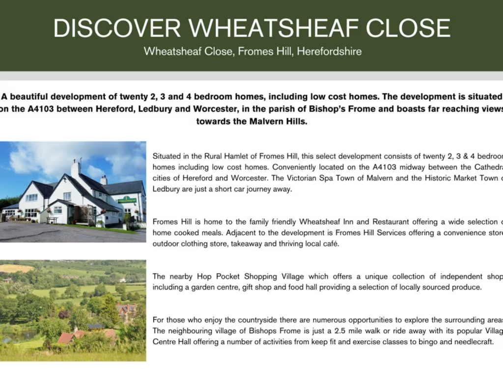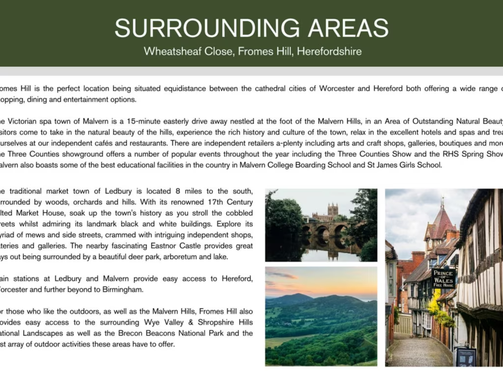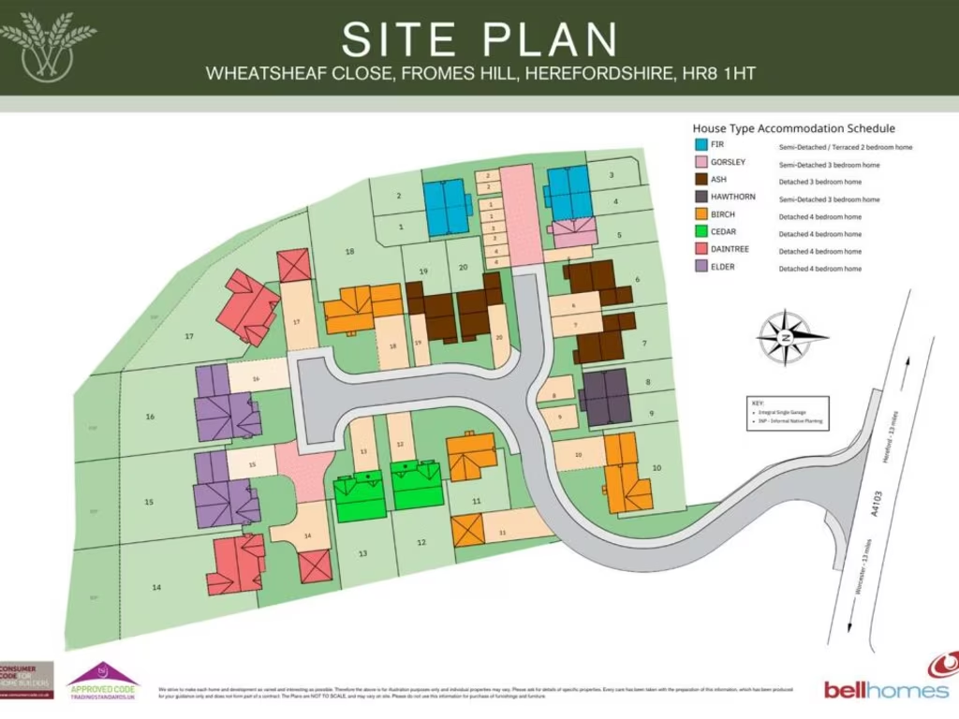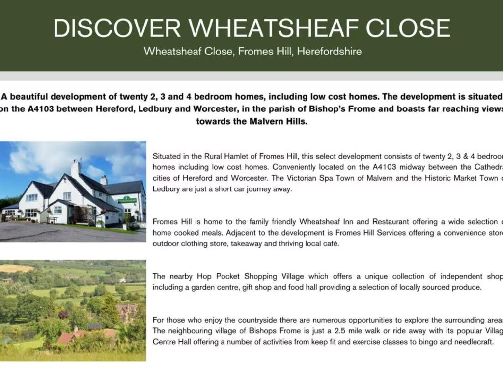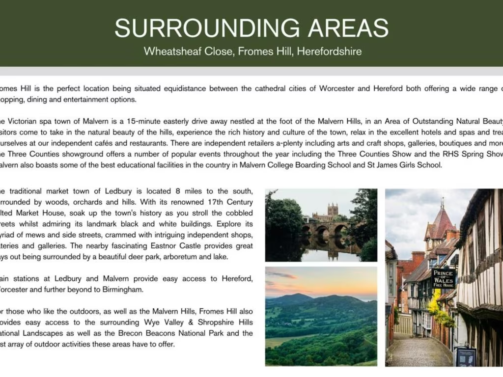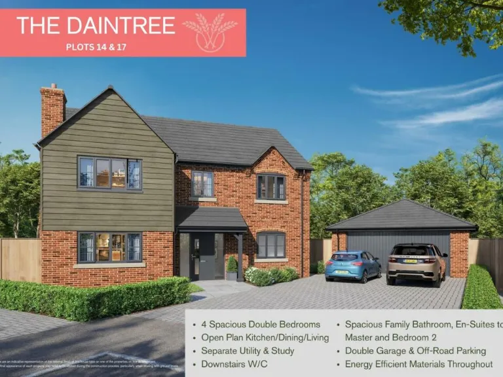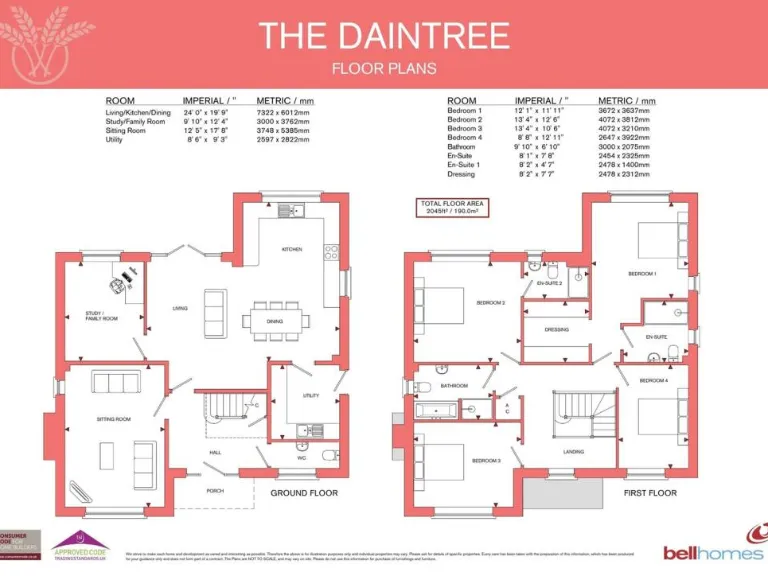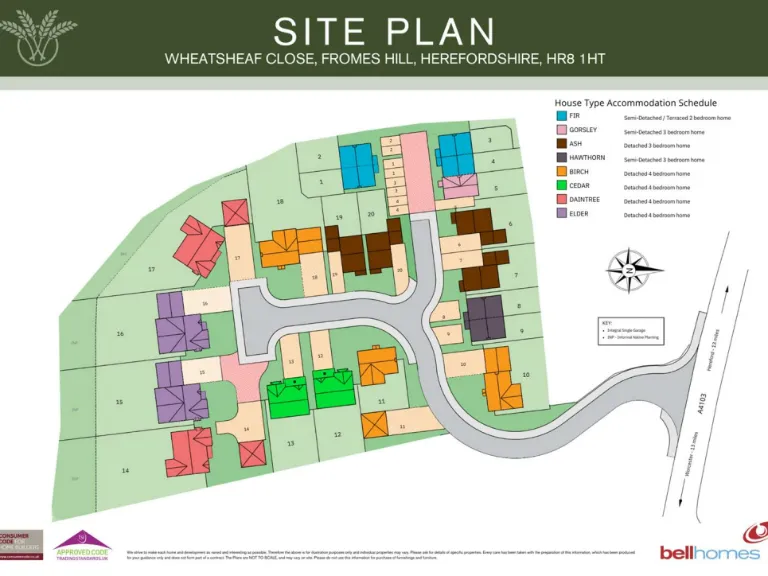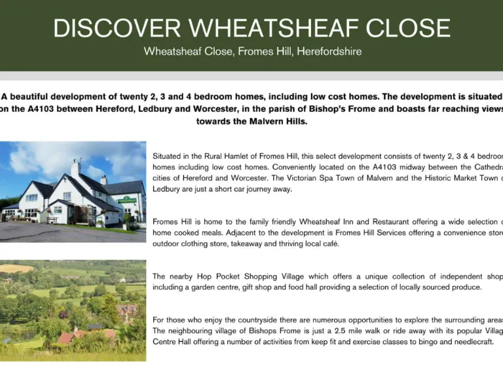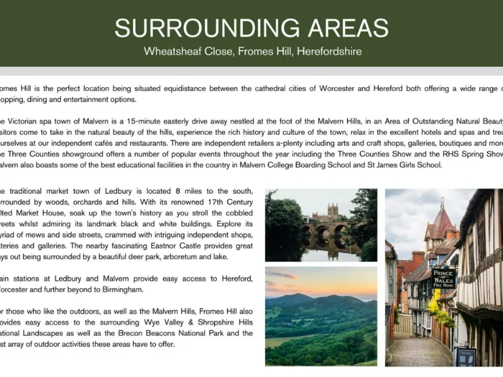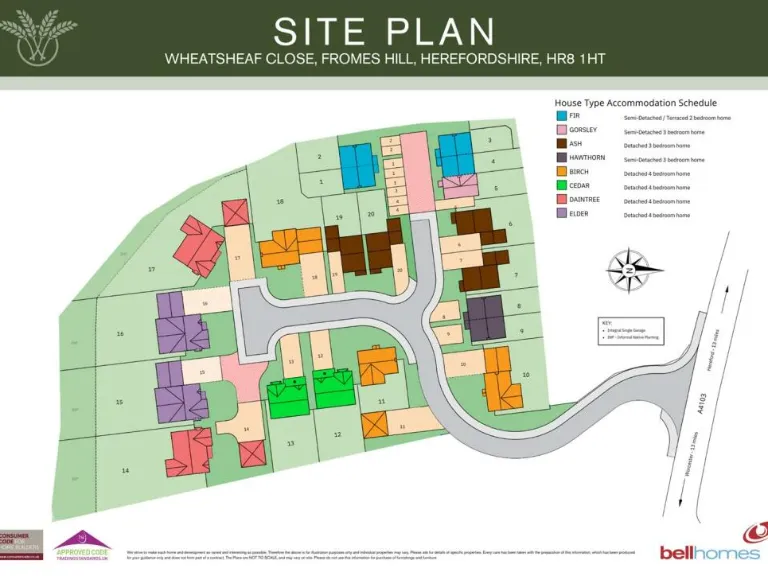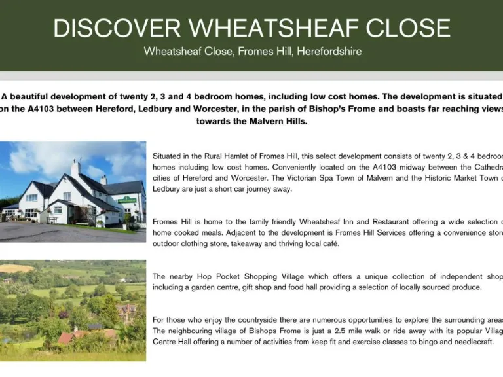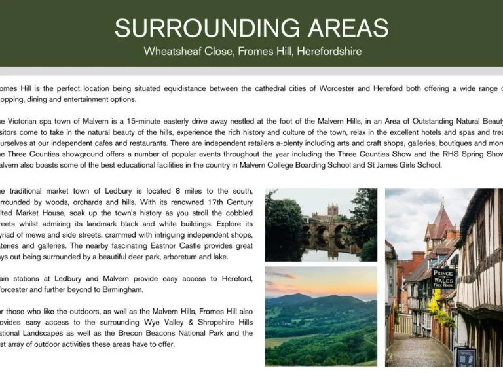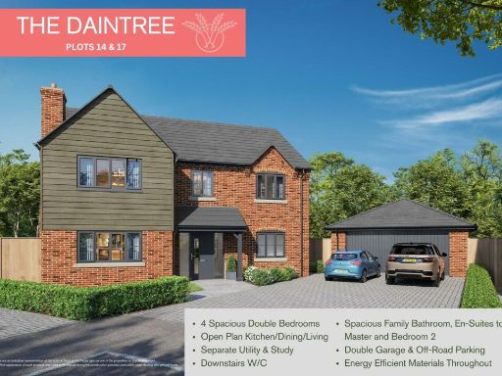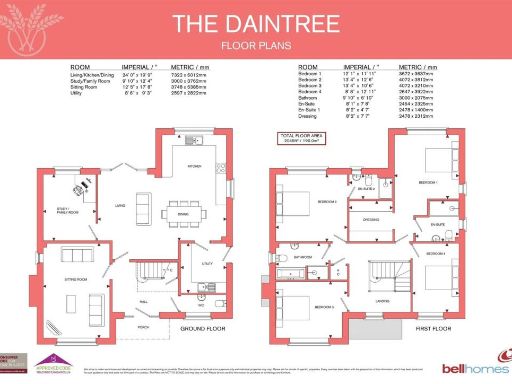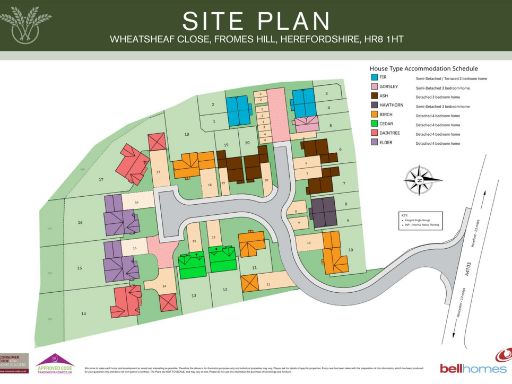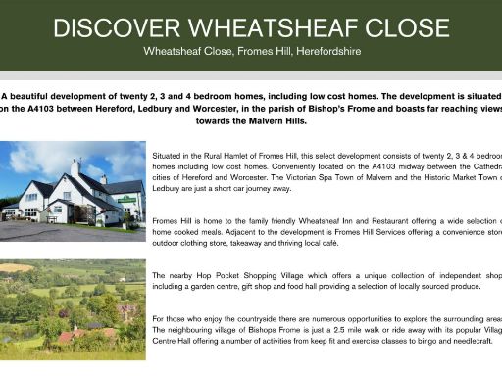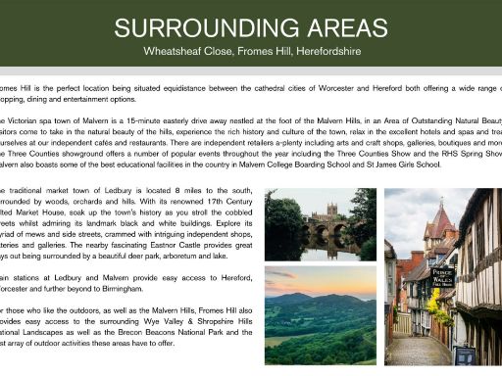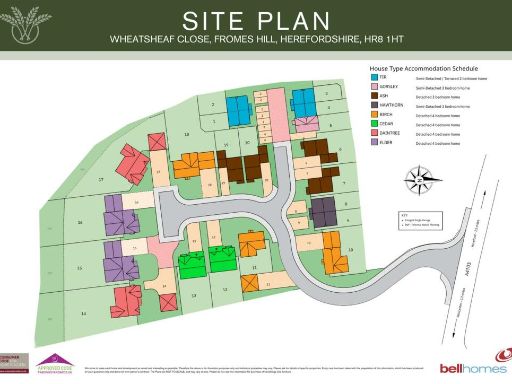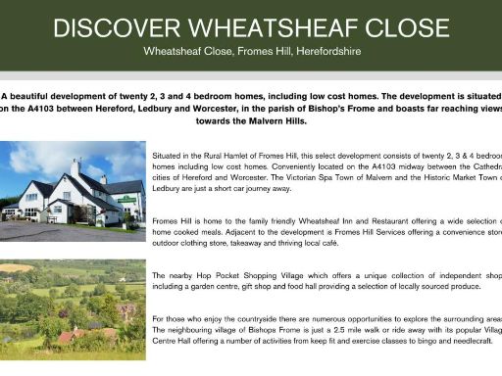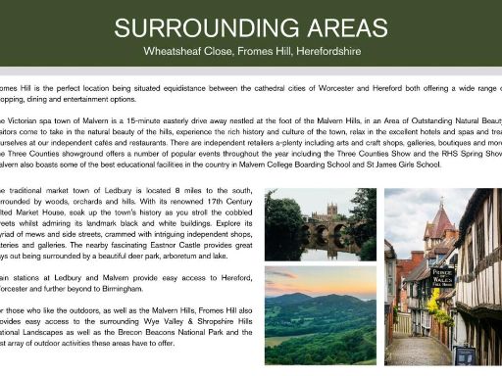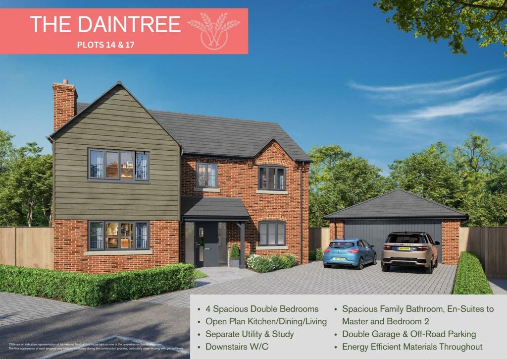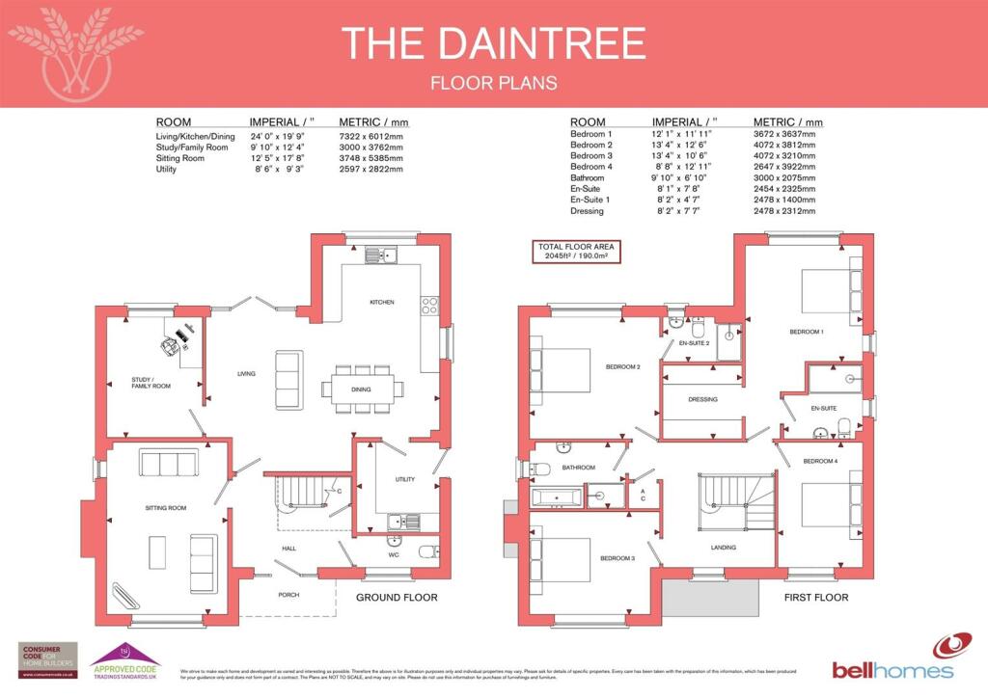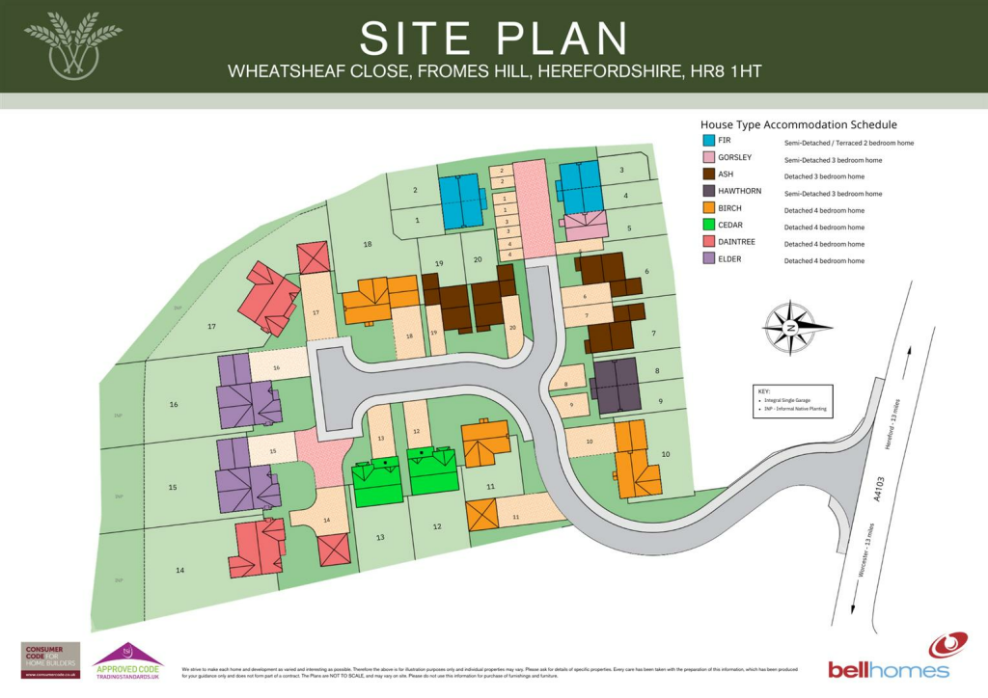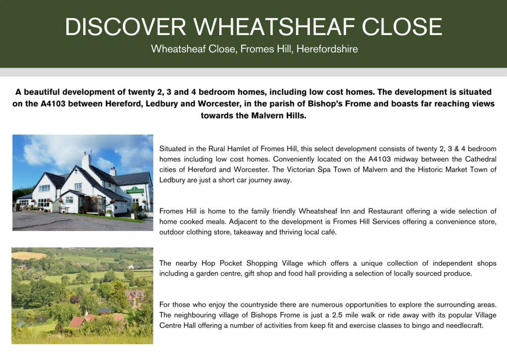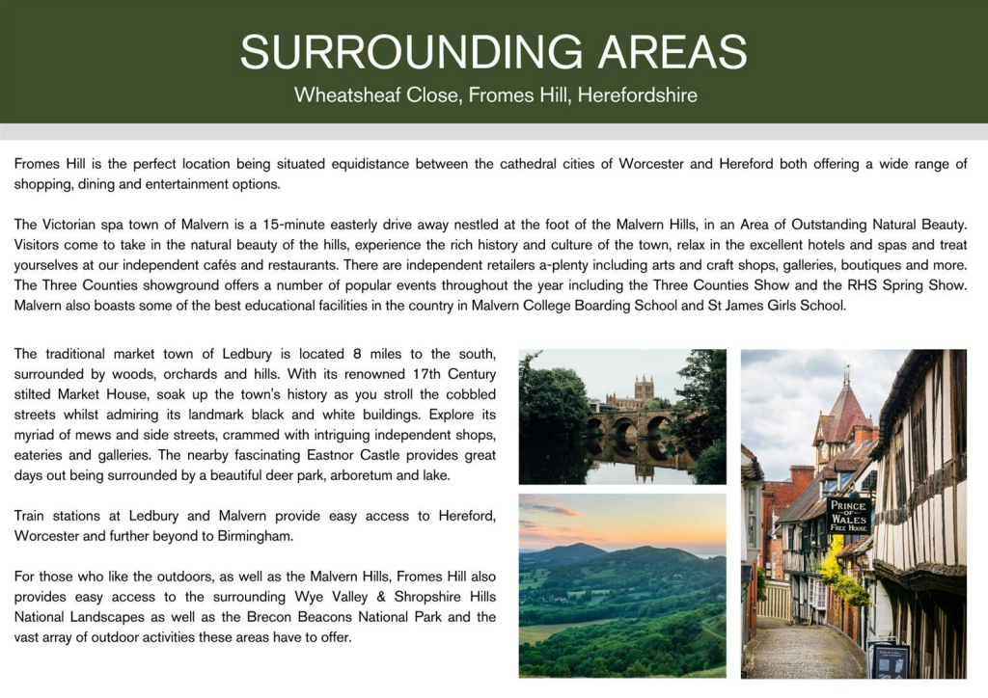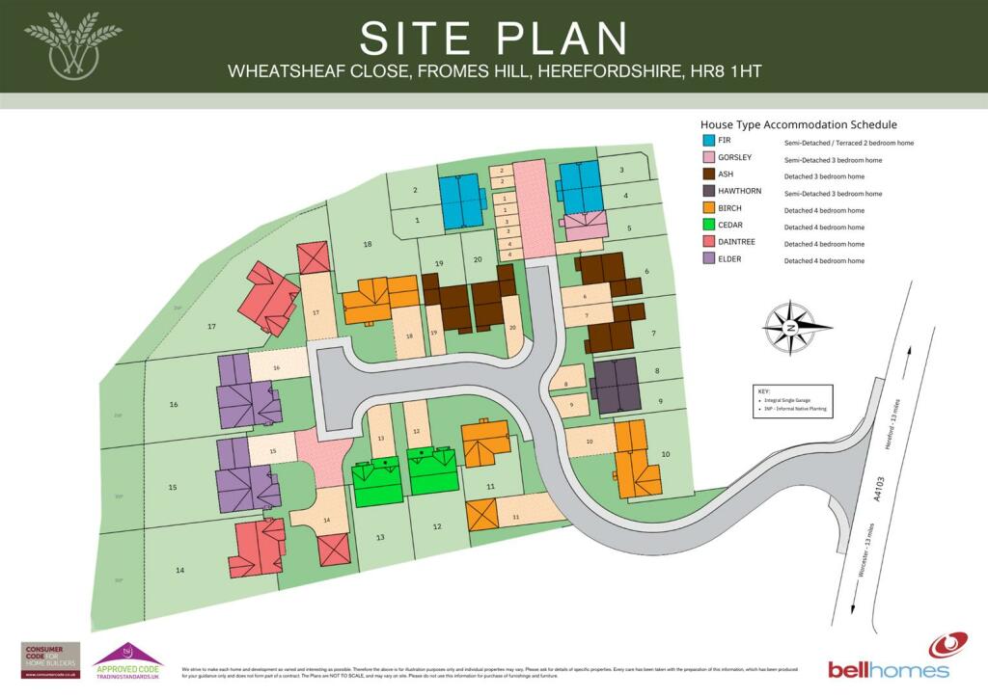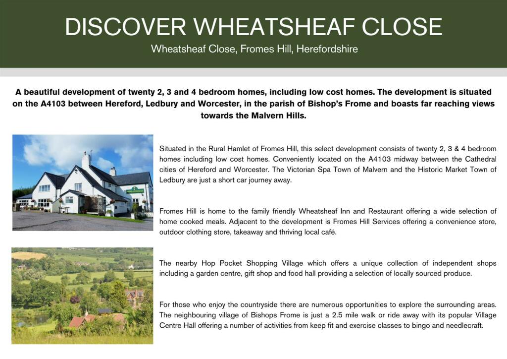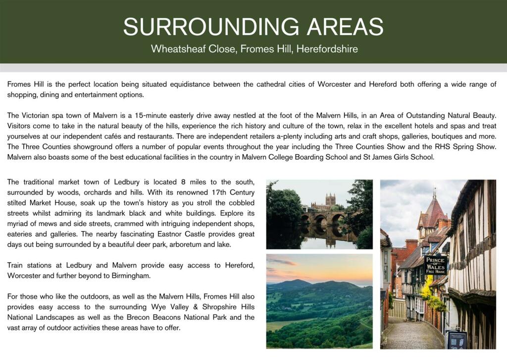Summary - Wheatsheaf Inn, Fromes Hill, LEDBURY HR8 1HT
- Four double bedrooms, two further with en-suite facilities
- Principal bedroom with dressing room and en-suite
- Large open-plan kitchen/dining room, family-focused layout
- Separate study/home office and practical utility room
- Double garage plus off-road parking for multiple vehicles
- Very large plot with scope for landscaping or extension
- Ex-local-authority development; check any associated obligations
- Average broadband speeds; rural setting but excellent mobile signal
An executive new-build four double bedroom detached home set on a very large plot in a small development of about 20 homes. The Daintree layout centres on a generous open-plan kitchen/dining area and a sizable lounge, offering a flexible social heart for family life. A separate study and utility room suit those who work from home or need practical family space.
The principal bedroom includes an en-suite and dressing room, with two further bedrooms also benefitting from en-suite facilities. Practical features include a downstairs cloakroom, double garage and off-road parking for multiple cars. The house is offered freehold and built to a modern specification by an established regional builder.
Buyers should note a few material points: the property is part of an ex-local-authority initiative and the wider area records higher deprivation indices. Broadband speeds are average for the village and some marketing images may be illustrative rather than exact. These factors are balanced by low local crime, excellent mobile signal and proximity to good local schools.
This home will suit growing families seeking modern, roomy accommodation in a rural setting with strong local character. The generous plot and flexible internal plan also offer scope for landscaping or personalization to suit long-term family needs.
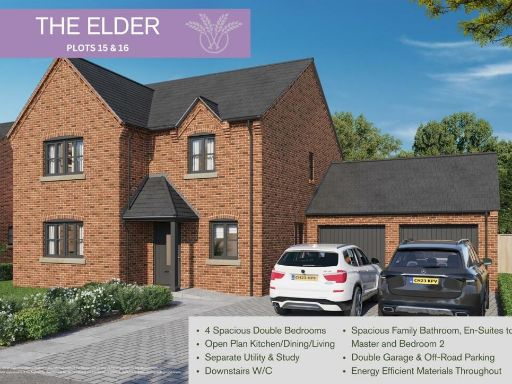 4 bedroom detached house for sale in Wheatsheaf Close, Fromes Hill, Ledbury, HR8 — £650,000 • 4 bed • 3 bath • 1631 ft²
4 bedroom detached house for sale in Wheatsheaf Close, Fromes Hill, Ledbury, HR8 — £650,000 • 4 bed • 3 bath • 1631 ft²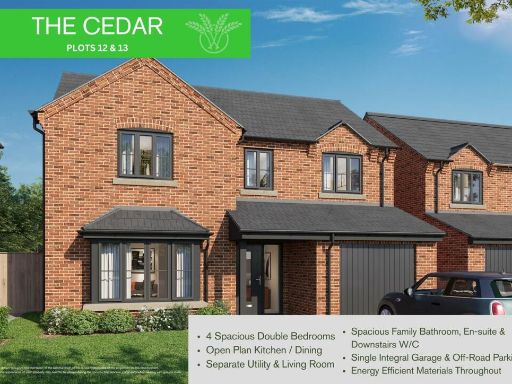 4 bedroom detached house for sale in Wheatsheaf Close, Fromes Hill, Ledbury, HR8 — £470,000 • 4 bed • 2 bath • 1062 ft²
4 bedroom detached house for sale in Wheatsheaf Close, Fromes Hill, Ledbury, HR8 — £470,000 • 4 bed • 2 bath • 1062 ft²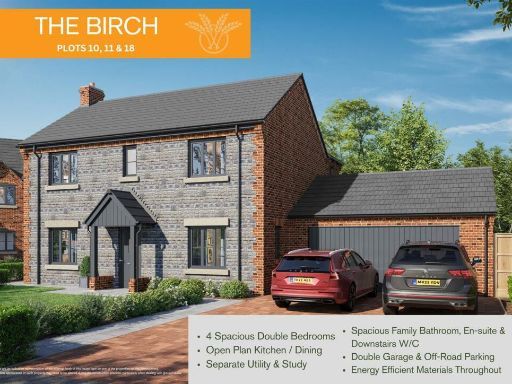 4 bedroom detached house for sale in Wheatsheaf Close, Fromes Hill, Ledbury, HR8 — £490,000 • 4 bed • 3 bath • 970 ft²
4 bedroom detached house for sale in Wheatsheaf Close, Fromes Hill, Ledbury, HR8 — £490,000 • 4 bed • 3 bath • 970 ft²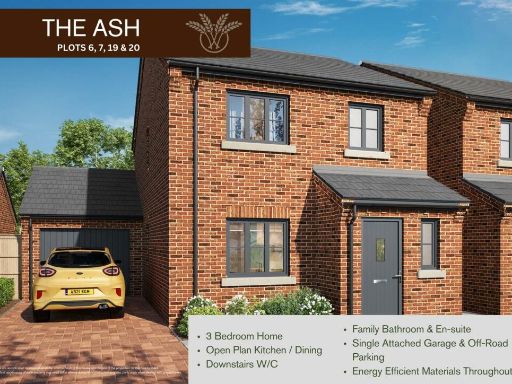 3 bedroom detached house for sale in Wheatsheaf Close, Fromes Hill, Ledbury, HR8 — £345,000 • 3 bed • 2 bath • 688 ft²
3 bedroom detached house for sale in Wheatsheaf Close, Fromes Hill, Ledbury, HR8 — £345,000 • 3 bed • 2 bath • 688 ft²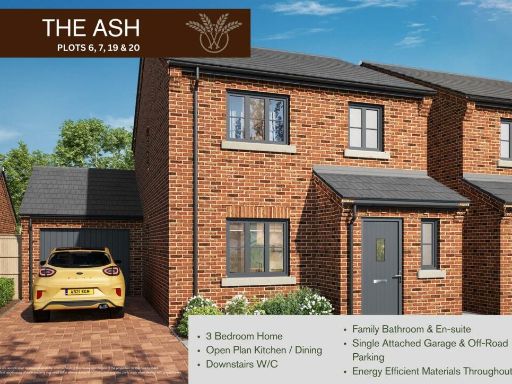 3 bedroom detached house for sale in Wheatsheaf Close, Fromes Hill, Ledbury, HR8 — £345,000 • 3 bed • 2 bath • 688 ft²
3 bedroom detached house for sale in Wheatsheaf Close, Fromes Hill, Ledbury, HR8 — £345,000 • 3 bed • 2 bath • 688 ft²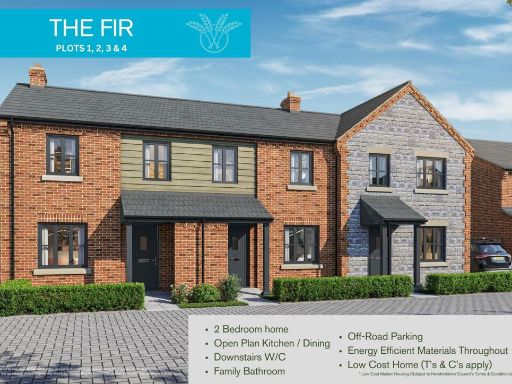 2 bedroom terraced house for sale in Wheatsheaf Close, Fromes Hill, Ledbury, HR8 — £183,600 • 2 bed • 1 bath • 581 ft²
2 bedroom terraced house for sale in Wheatsheaf Close, Fromes Hill, Ledbury, HR8 — £183,600 • 2 bed • 1 bath • 581 ft²