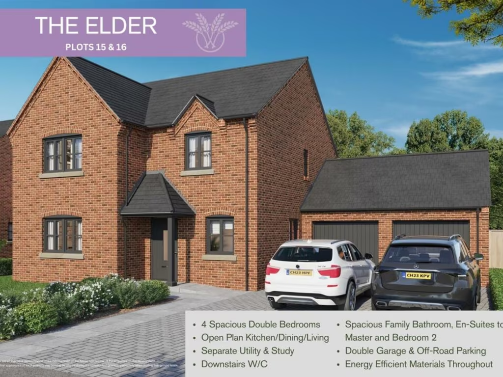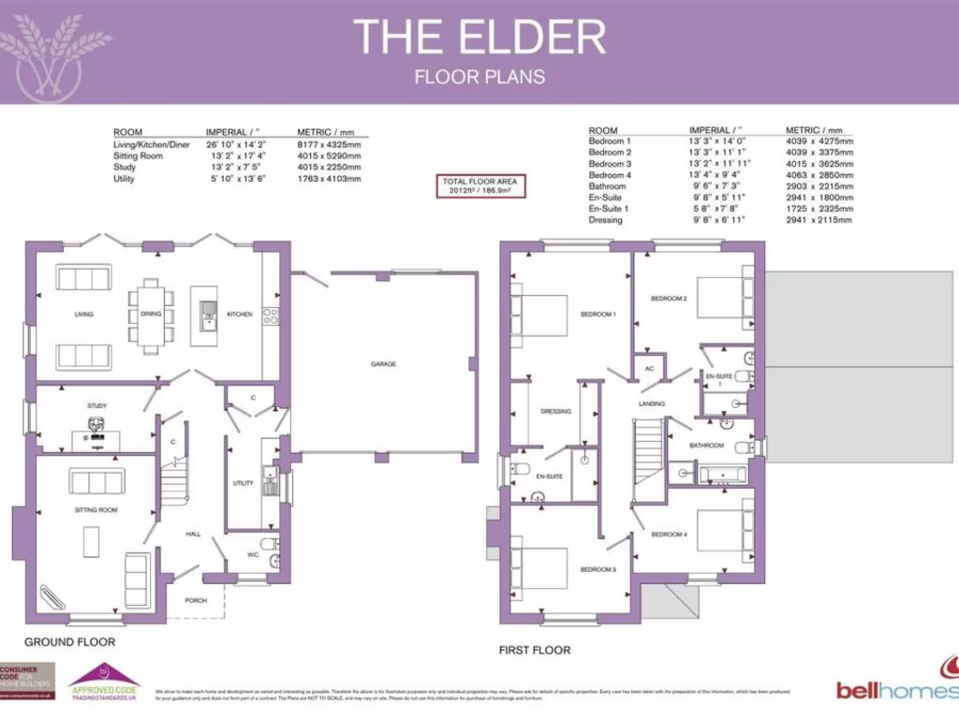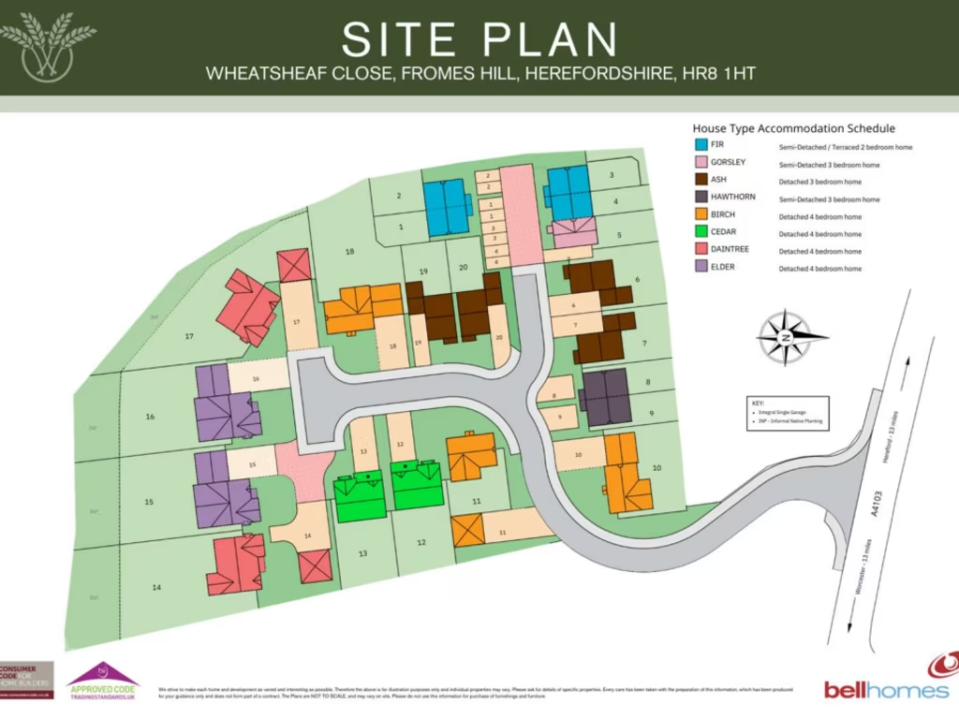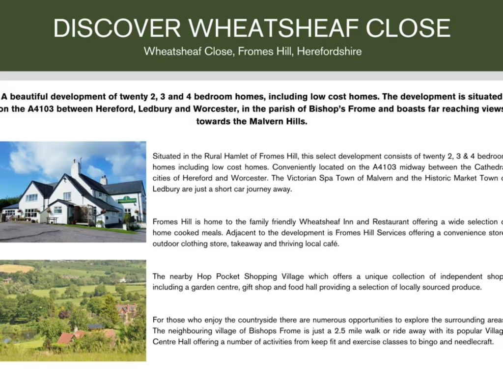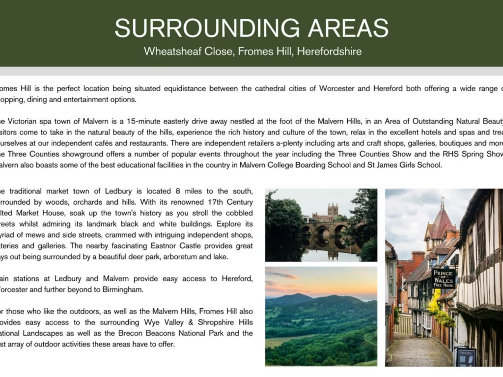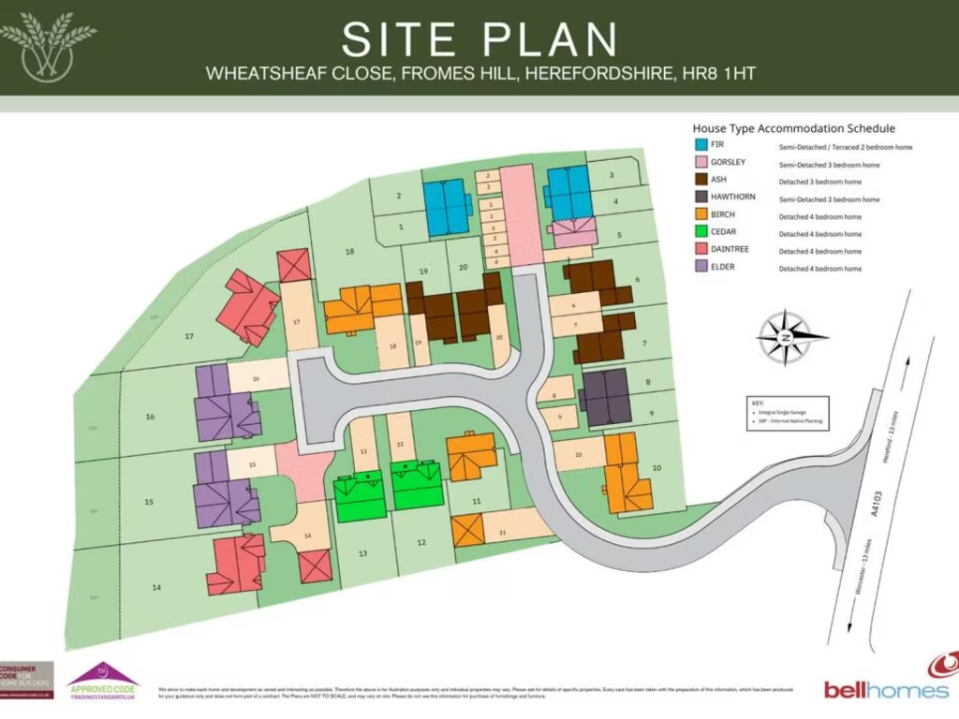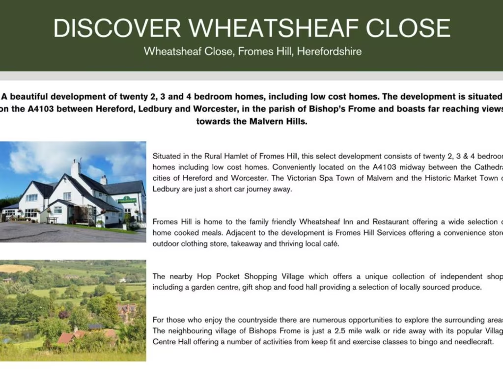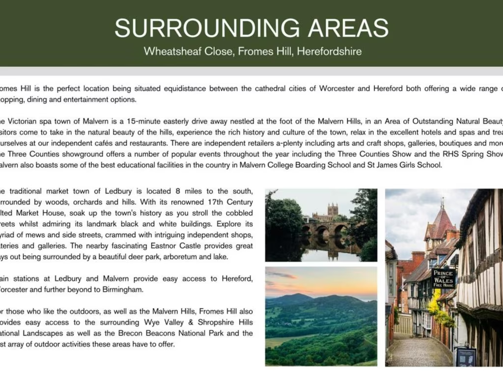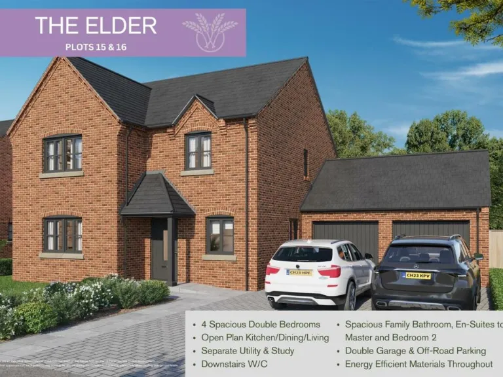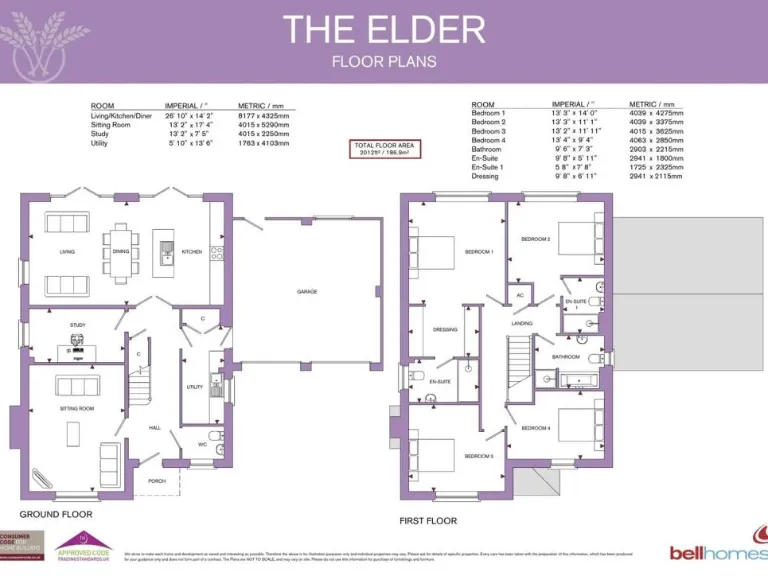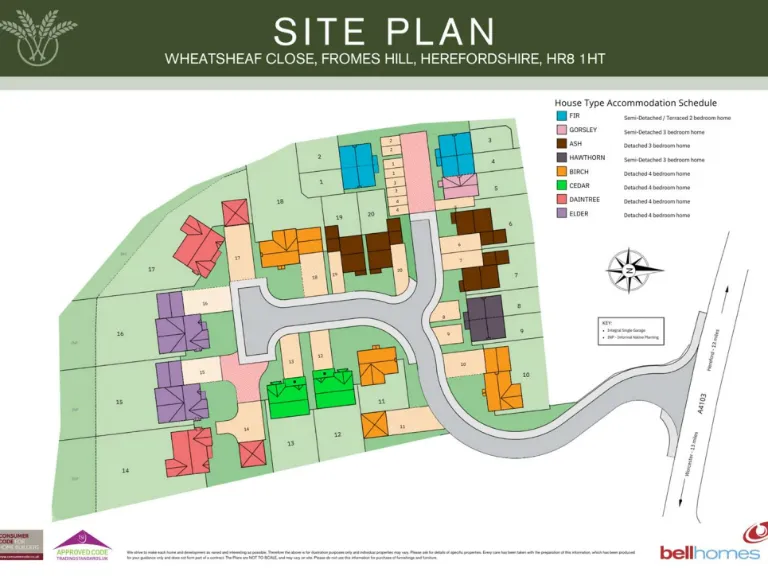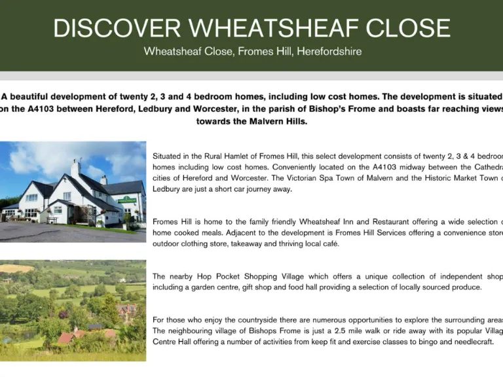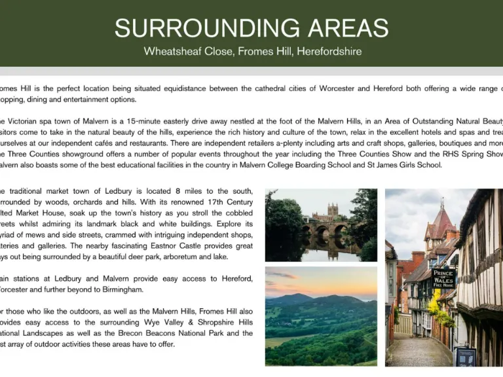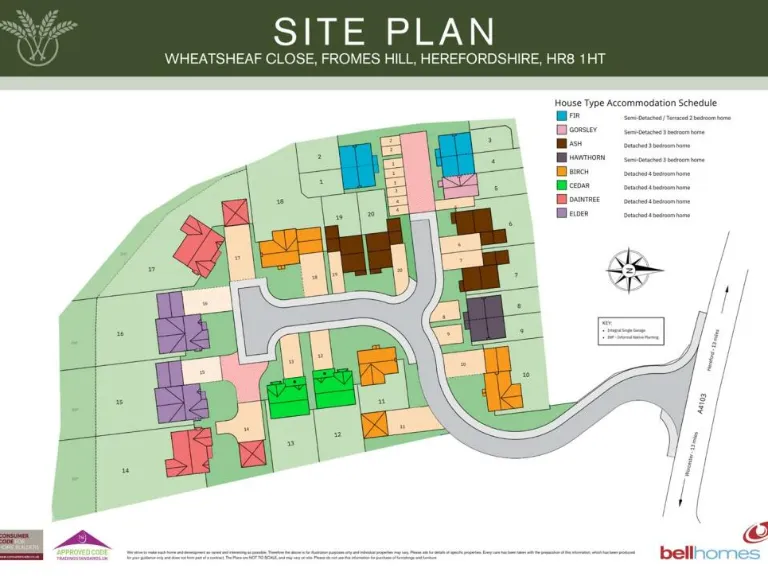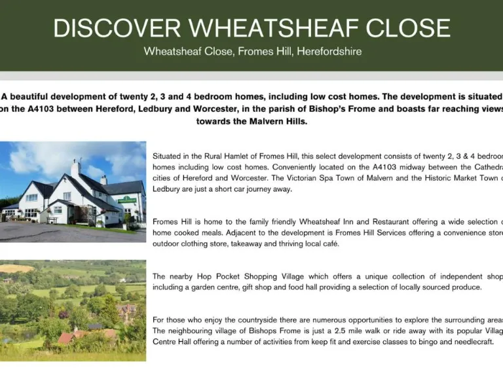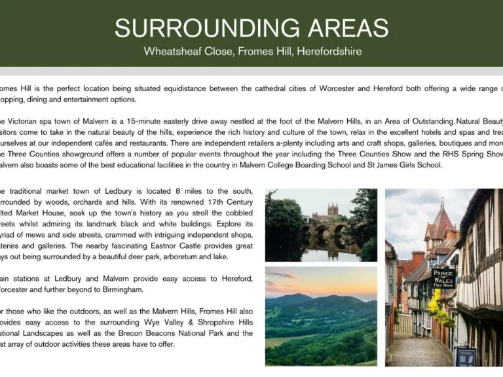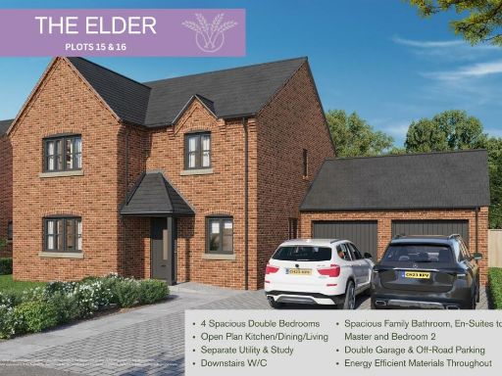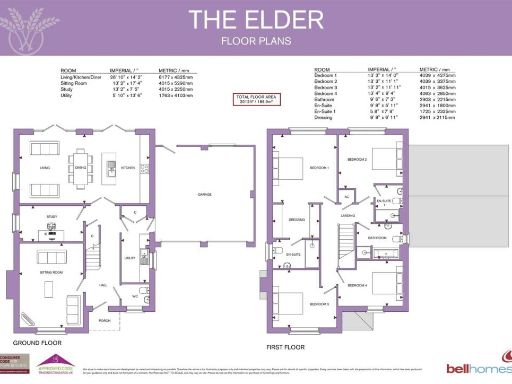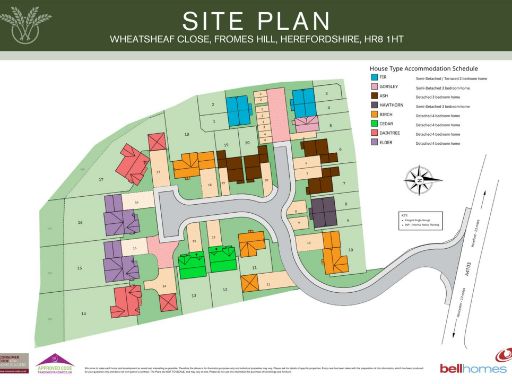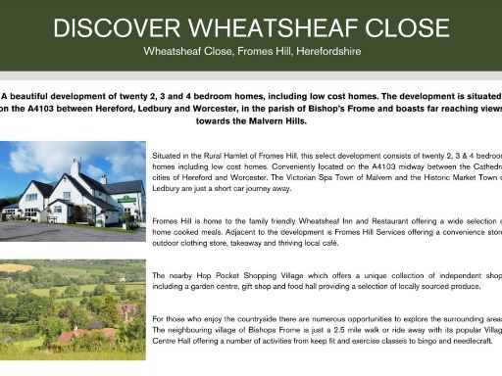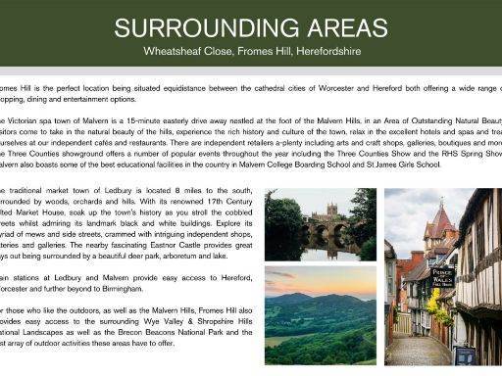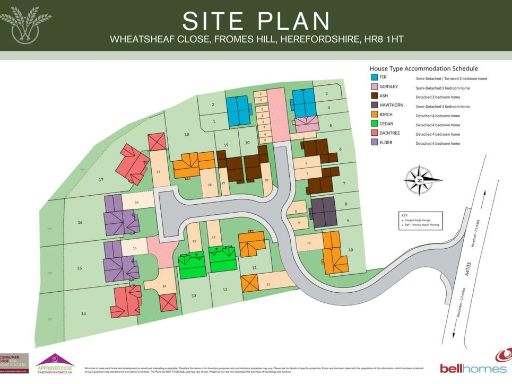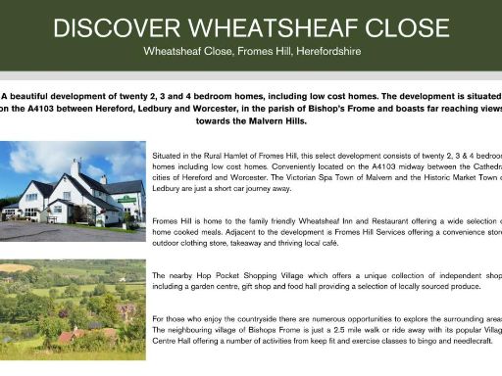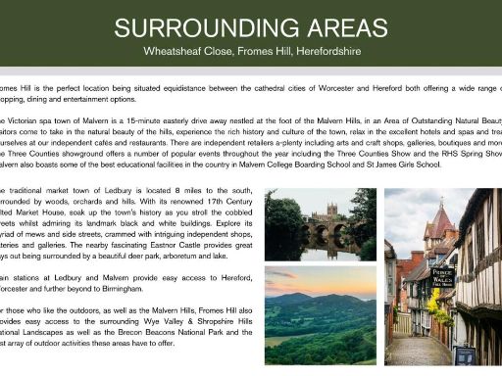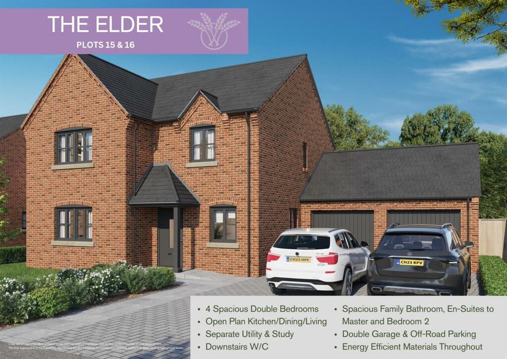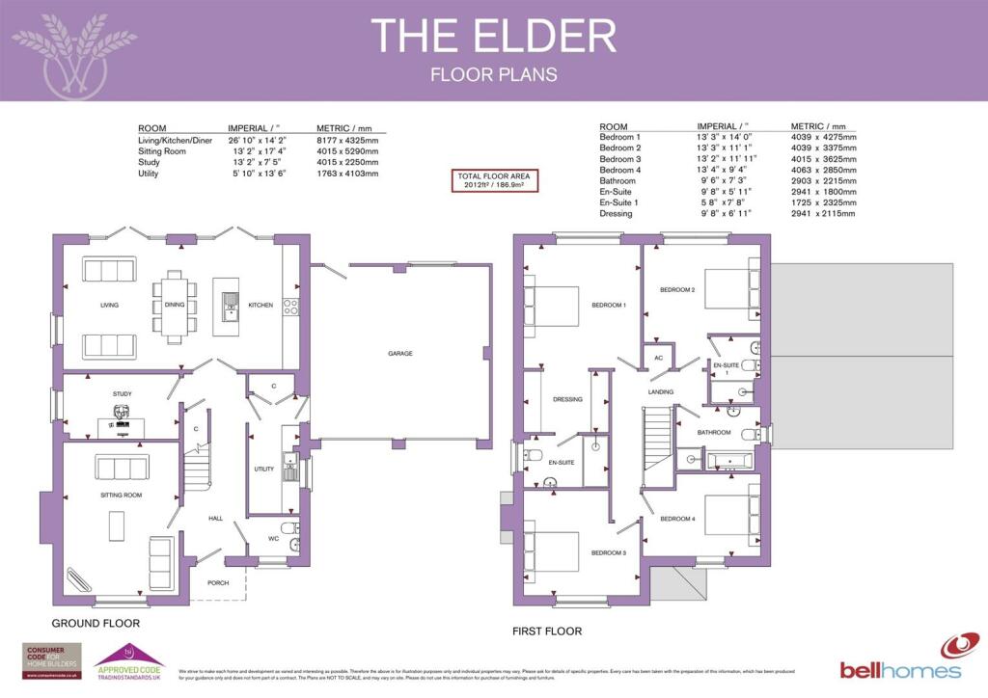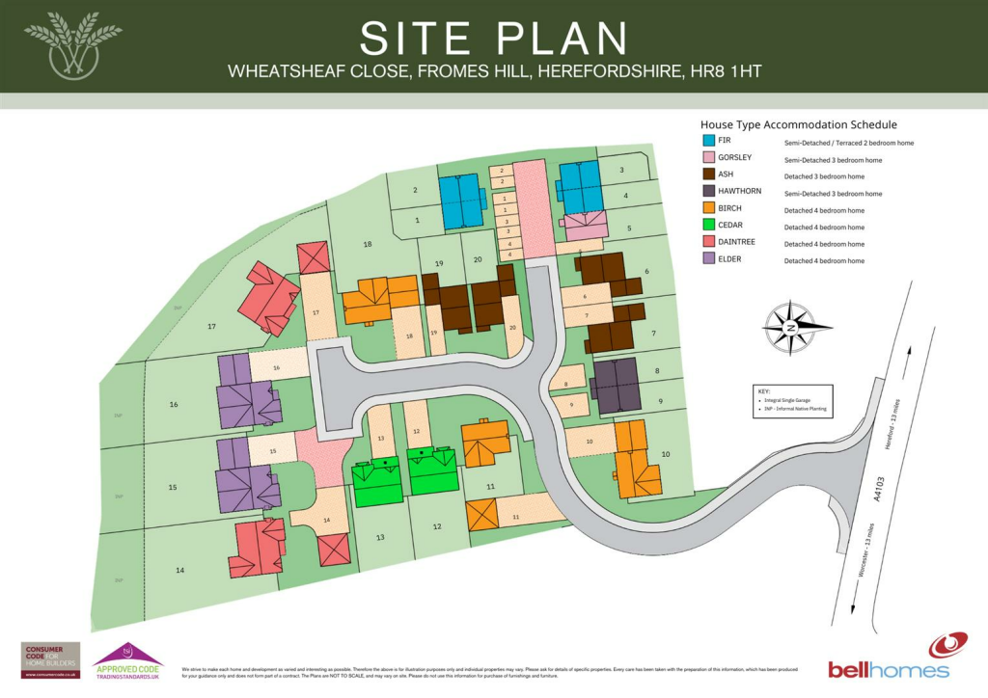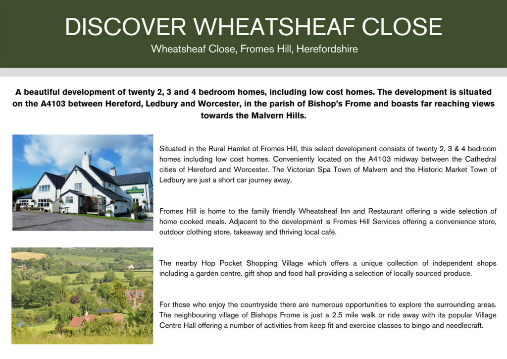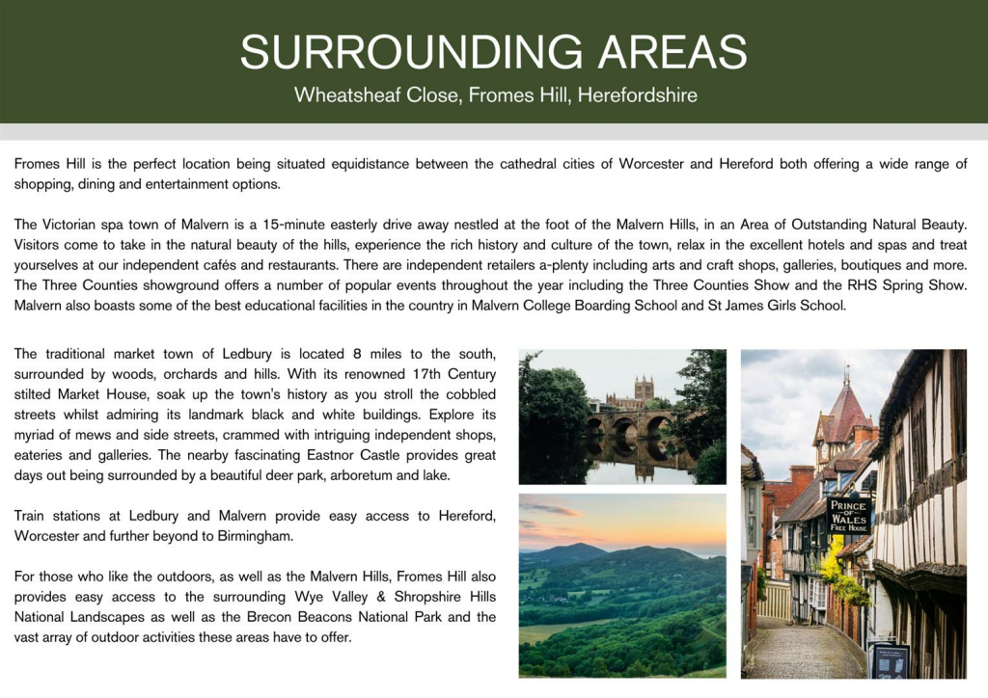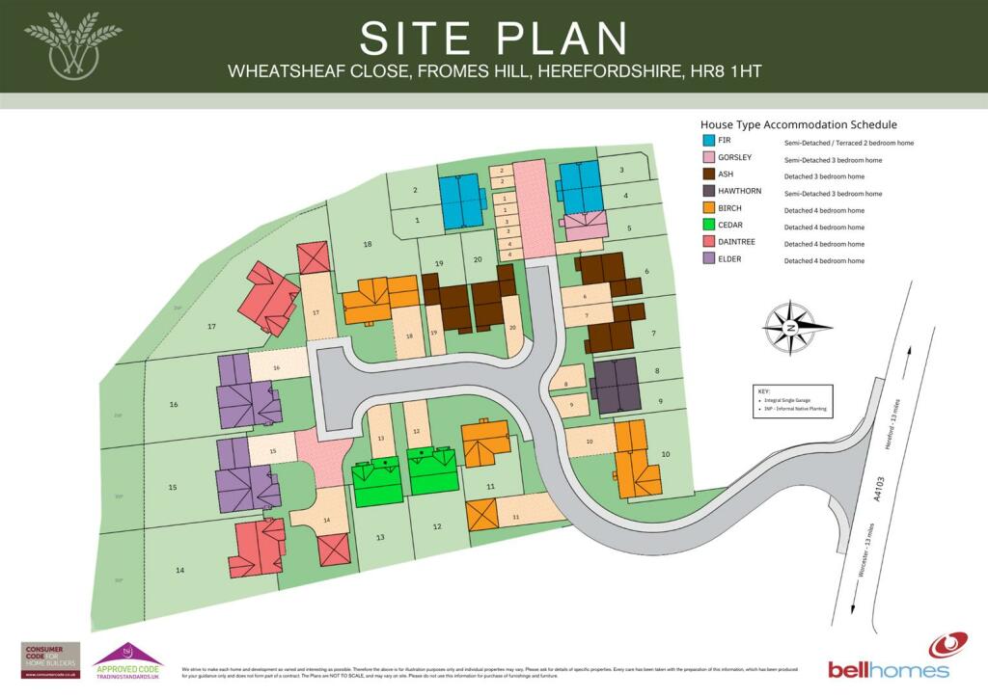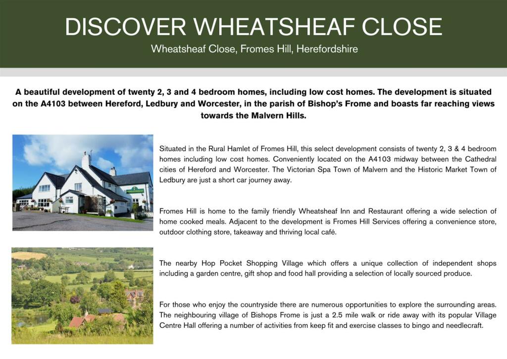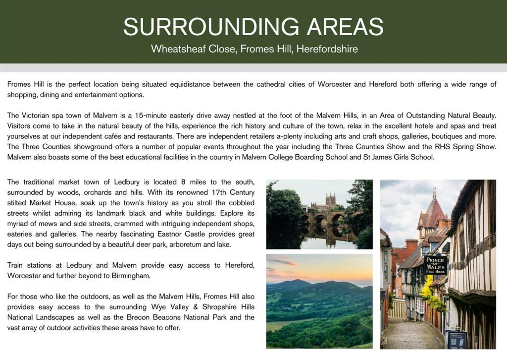Summary - Wheatsheaf Inn, Fromes Hill, LEDBURY HR8 1HT
Four double bedrooms with two en suites and dressing room to master
A spacious four-double-bedroom detached home on an exclusive development of 20 houses, The Elder is designed for family life. The ground floor centres on an 8.17m open-plan kitchen/dining/living space, with a separate lounge, study and utility room — good for home working and family gatherings. The main bedroom includes a dressing room and en-suite, and a second bedroom also benefits from an en-suite; two further double bedrooms and a family bathroom complete the first floor.
The house sits on a very large plot with a double garage and driveway parking and is offered freehold as a new build. Practical details include average overall size at 1,631 sq ft, average broadband speeds but excellent mobile signal, and low local crime — useful in a quieter village setting close to countryside and regional attractions.
Buyers should note a few material points: the scheme is a new-build development and some images are illustrative/CGI only; specification and finishes may differ from those pictured. Because this development follows former local authority/PRC repair history in the area, buyers should check any PRC certificates and mortgage suitability. You may also be responsible for development service charges or contributions; please confirm costs and any management/ground rent arrangements before committing.
This home will suit a family seeking modern, low-maintenance living in a peaceful rural community, or an investor looking for a spacious new-build in a village location. Inspect to assess finish choices and to confirm any development fees or PRC paperwork relevant to lenders.
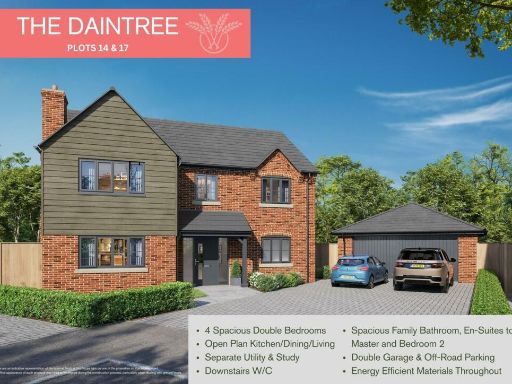 4 bedroom detached house for sale in Wheatsheaf Close, Fromes Hill, Ledbury, HR8 — £660,000 • 4 bed • 3 bath • 1601 ft²
4 bedroom detached house for sale in Wheatsheaf Close, Fromes Hill, Ledbury, HR8 — £660,000 • 4 bed • 3 bath • 1601 ft²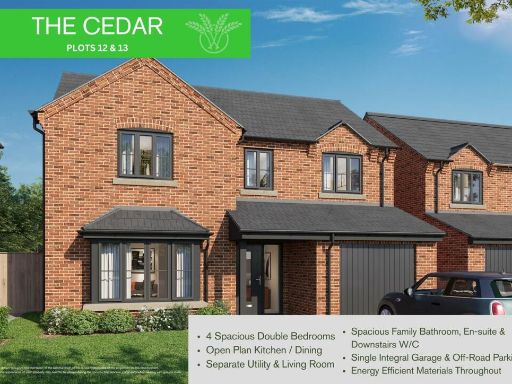 4 bedroom detached house for sale in Wheatsheaf Close, Fromes Hill, Ledbury, HR8 — £470,000 • 4 bed • 2 bath • 1062 ft²
4 bedroom detached house for sale in Wheatsheaf Close, Fromes Hill, Ledbury, HR8 — £470,000 • 4 bed • 2 bath • 1062 ft²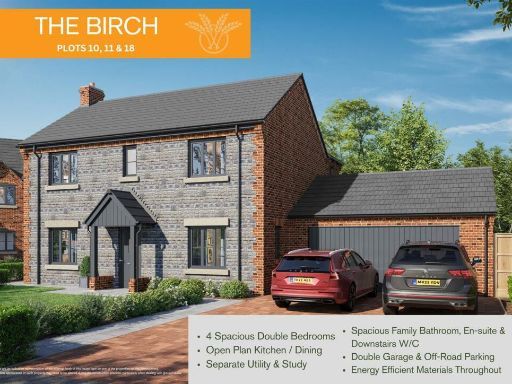 4 bedroom detached house for sale in Wheatsheaf Close, Fromes Hill, Ledbury, HR8 — £490,000 • 4 bed • 3 bath • 970 ft²
4 bedroom detached house for sale in Wheatsheaf Close, Fromes Hill, Ledbury, HR8 — £490,000 • 4 bed • 3 bath • 970 ft²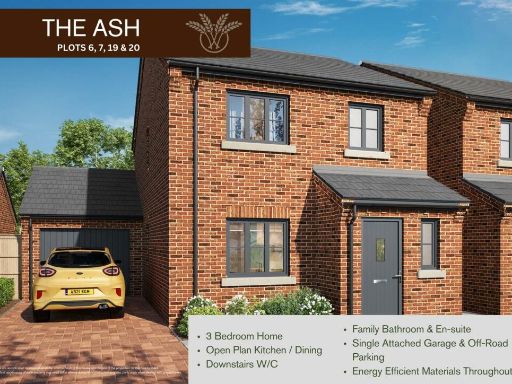 3 bedroom detached house for sale in Wheatsheaf Close, Fromes Hill, Ledbury, HR8 — £345,000 • 3 bed • 2 bath • 688 ft²
3 bedroom detached house for sale in Wheatsheaf Close, Fromes Hill, Ledbury, HR8 — £345,000 • 3 bed • 2 bath • 688 ft²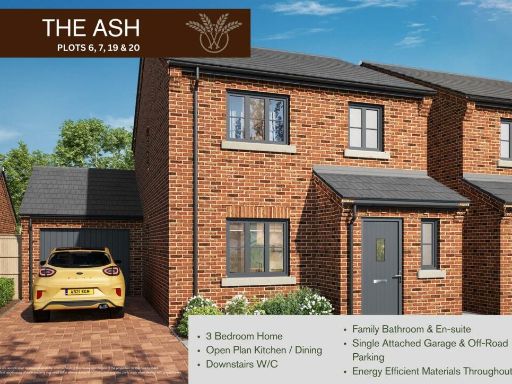 3 bedroom detached house for sale in Wheatsheaf Close, Fromes Hill, Ledbury, HR8 — £345,000 • 3 bed • 2 bath • 688 ft²
3 bedroom detached house for sale in Wheatsheaf Close, Fromes Hill, Ledbury, HR8 — £345,000 • 3 bed • 2 bath • 688 ft²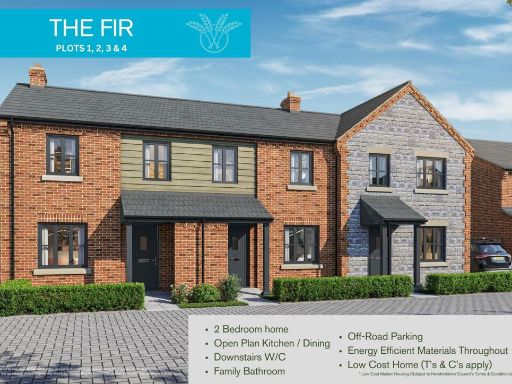 2 bedroom terraced house for sale in Wheatsheaf Close, Fromes Hill, Ledbury, HR8 — £183,600 • 2 bed • 1 bath • 581 ft²
2 bedroom terraced house for sale in Wheatsheaf Close, Fromes Hill, Ledbury, HR8 — £183,600 • 2 bed • 1 bath • 581 ft²