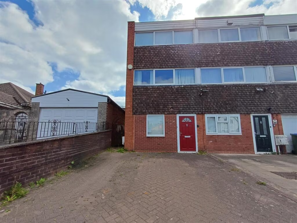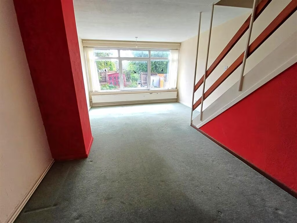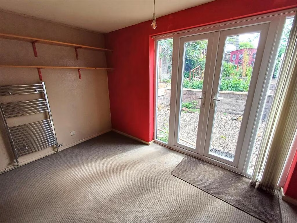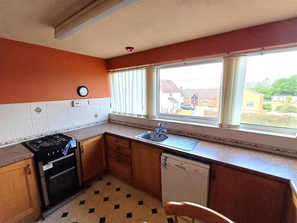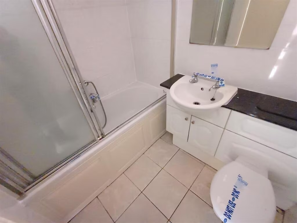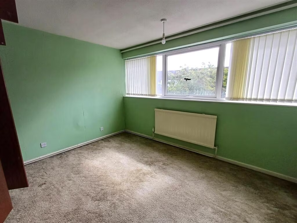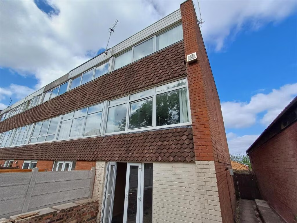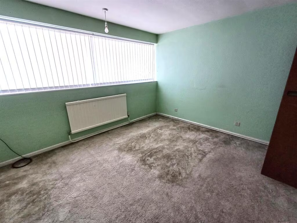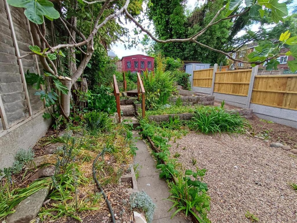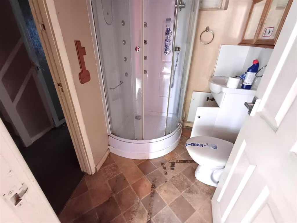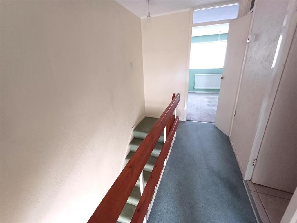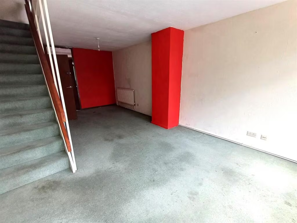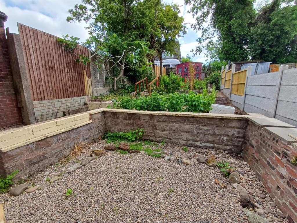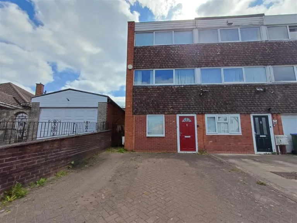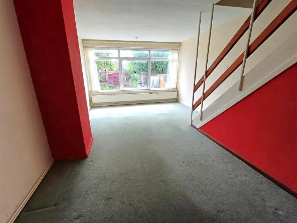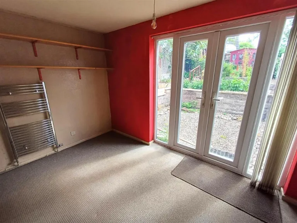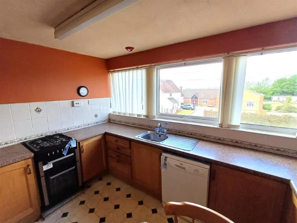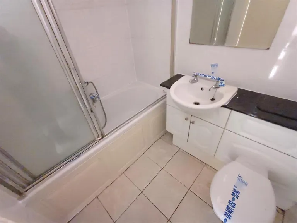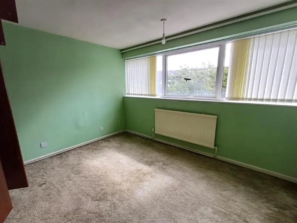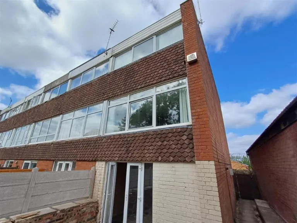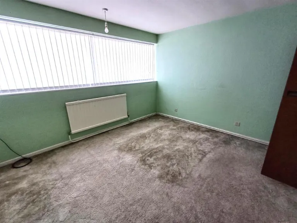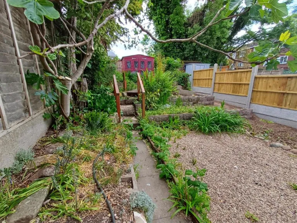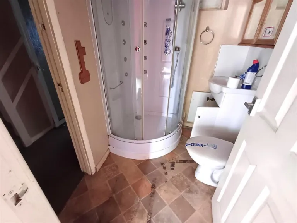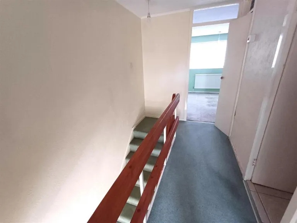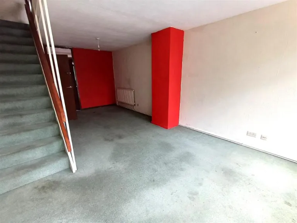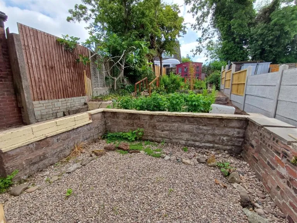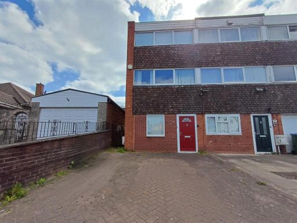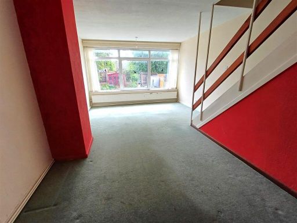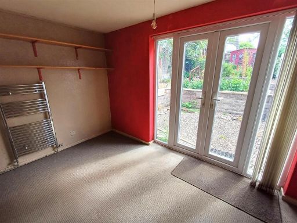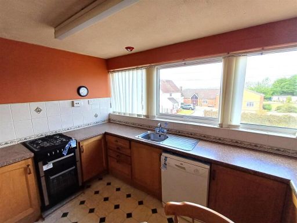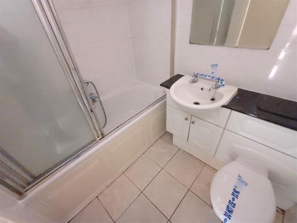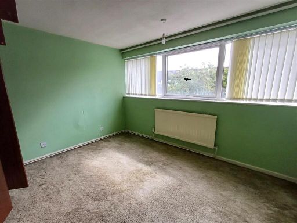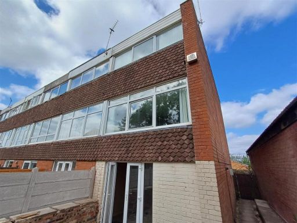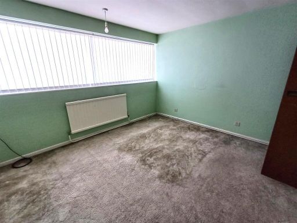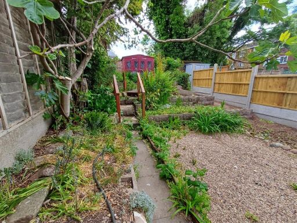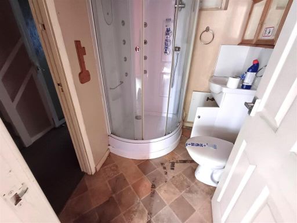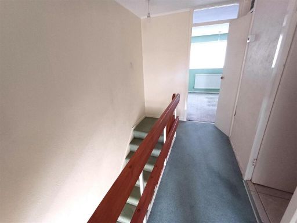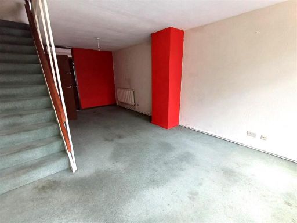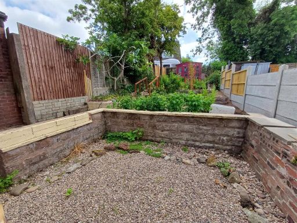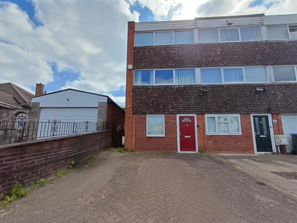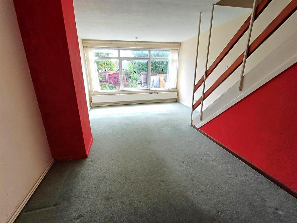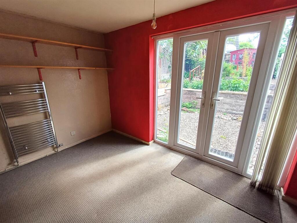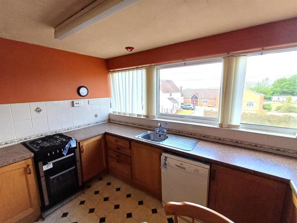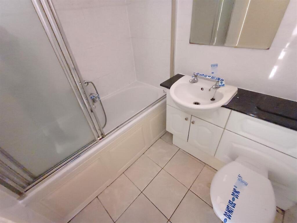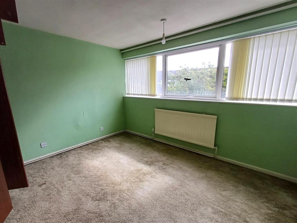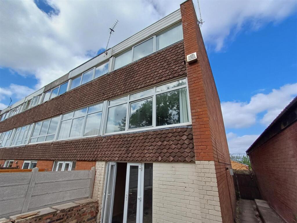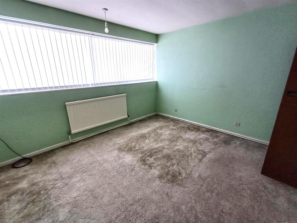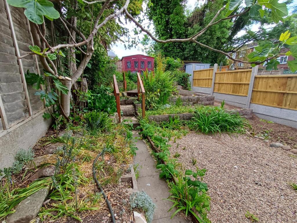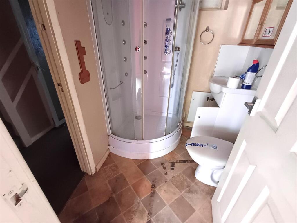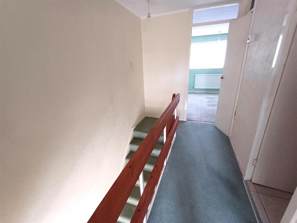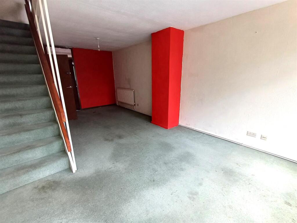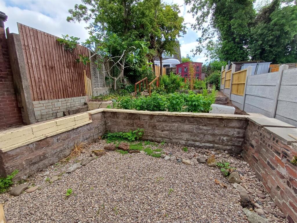Summary - 18, MERTON CLOSE, OLDBURY B68 8NG
3 bed 2 bath Town House
Gardens, parking and family layout in a well-served Oldbury location.
- Three double bedrooms across three floors
- Ground-floor bedroom with adjoining shower room
- Spacious first-floor lounge; separate kitchen
- Large rear garden; good-sized block-paved driveway
- EPC D; built 1967–1975 — upgrade potential
- Leasehold with ~38 years remaining — lenders may refuse
- Chain free sale for quicker completion
- Requires some modernisation and potential insulation work
A roomy end-terrace home arranged over three floors, set in a popular Oldbury cul-de-sac with a large rear garden and wide block-paved driveway. The layout includes a ground-floor bedroom and shower room, a generous first-floor lounge and kitchen, plus two double bedrooms and a bathroom on the top floor — practical for family living or multi-generational use. EPC rating D and original mid-20th-century construction mean there is scope to improve energy efficiency and modernise finishes to add value.
Important practical consideration: the property is leasehold with only around 38 years remaining. This is likely to restrict mortgage availability and will need early legal and mortgage advice; lenders may refuse loans until the lease is extended or freehold matters are resolved. The sale is offered chain free, which should speed completion for a buyer prepared to tackle lease issues.
Overall this will appeal to local families or investors who can manage a short-lease purchase and invest in updating. The size of the garden and driveway are genuine benefits, while the internal condition and ageing services offer renovation potential for someone seeking value in a well-connected area with good schools and fast broadband.
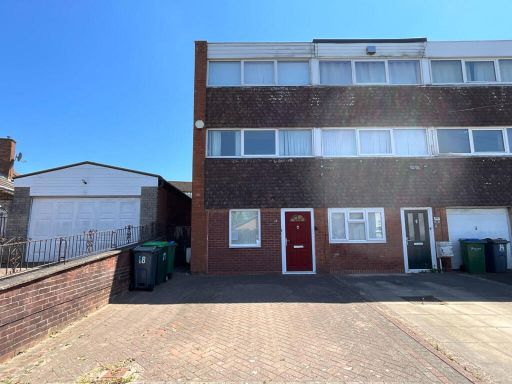 3 bedroom town house for sale in OLDBURY, Merton Close, B68 — £190,000 • 3 bed • 2 bath • 917 ft²
3 bedroom town house for sale in OLDBURY, Merton Close, B68 — £190,000 • 3 bed • 2 bath • 917 ft²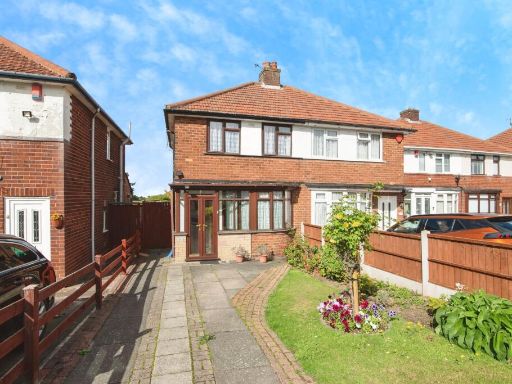 2 bedroom semi-detached house for sale in Aston Road, Oldbury, B69 — £160,000 • 2 bed • 1 bath • 753 ft²
2 bedroom semi-detached house for sale in Aston Road, Oldbury, B69 — £160,000 • 2 bed • 1 bath • 753 ft²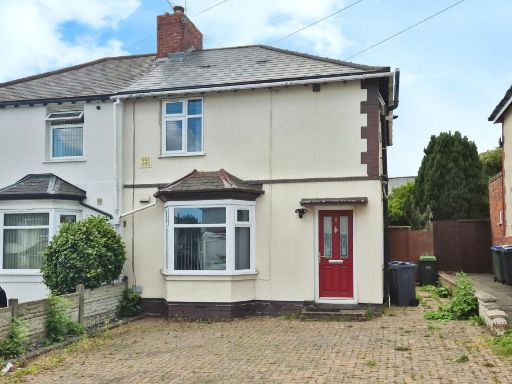 3 bedroom semi-detached house for sale in Douglas Avenue, Oldbury, B68 — £250,000 • 3 bed • 2 bath • 758 ft²
3 bedroom semi-detached house for sale in Douglas Avenue, Oldbury, B68 — £250,000 • 3 bed • 2 bath • 758 ft²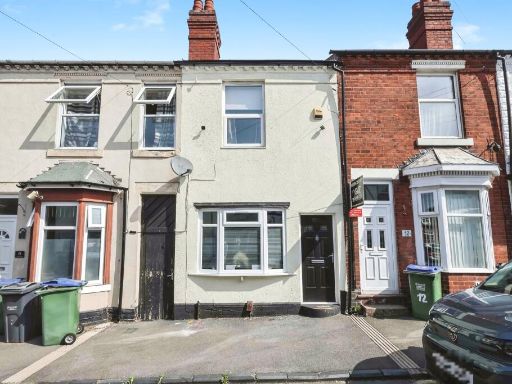 3 bedroom terraced house for sale in Barrs Street, OLDBURY, B68 — £190,000 • 3 bed • 1 bath • 786 ft²
3 bedroom terraced house for sale in Barrs Street, OLDBURY, B68 — £190,000 • 3 bed • 1 bath • 786 ft²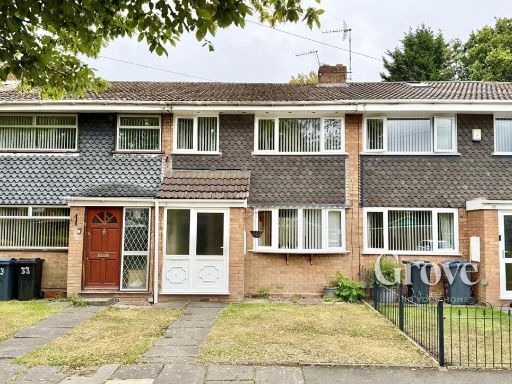 3 bedroom terraced house for sale in Woodgate Drive, Woodgate, Birmingham, B32 — £230,000 • 3 bed • 1 bath • 840 ft²
3 bedroom terraced house for sale in Woodgate Drive, Woodgate, Birmingham, B32 — £230,000 • 3 bed • 1 bath • 840 ft²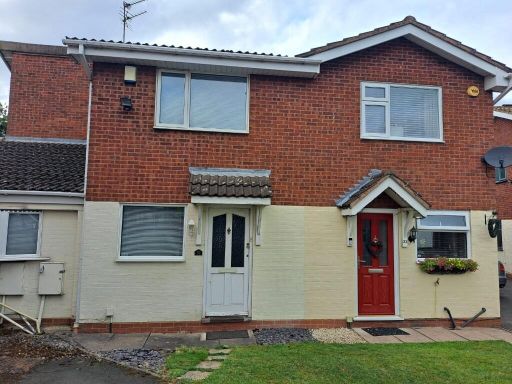 3 bedroom semi-detached house for sale in Hollyoake Close, Oldbury, West Midlands, B68 — £296,000 • 3 bed • 2 bath
3 bedroom semi-detached house for sale in Hollyoake Close, Oldbury, West Midlands, B68 — £296,000 • 3 bed • 2 bath