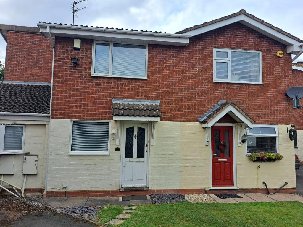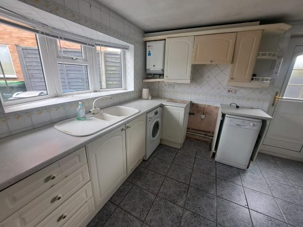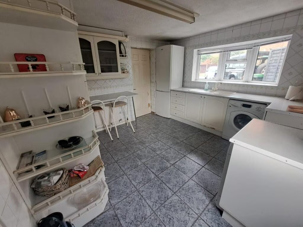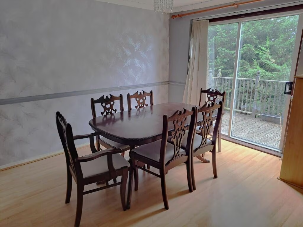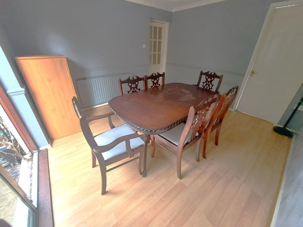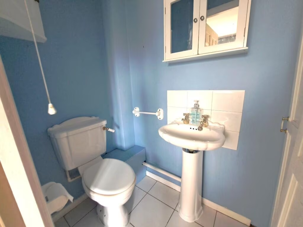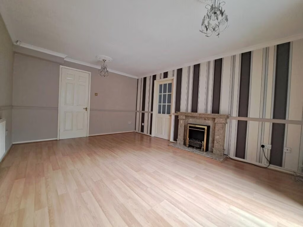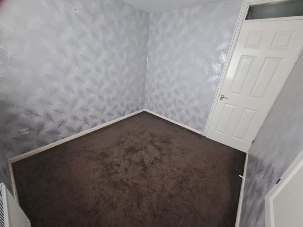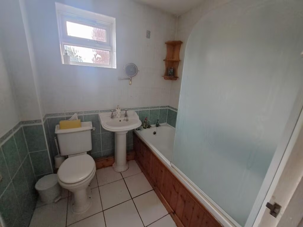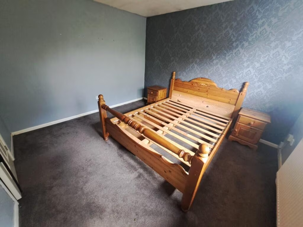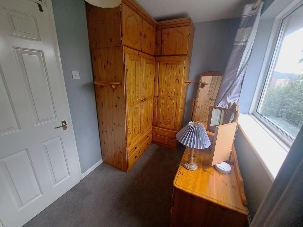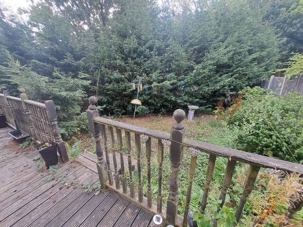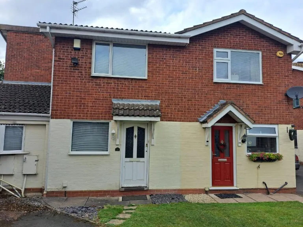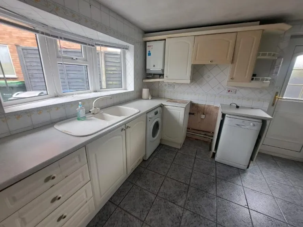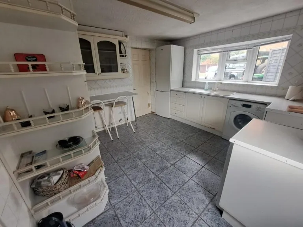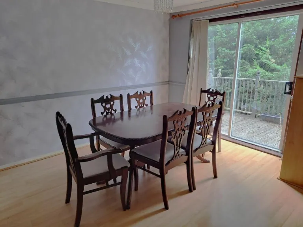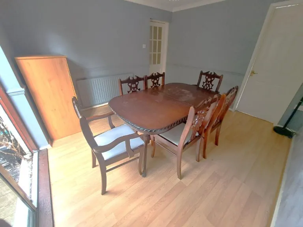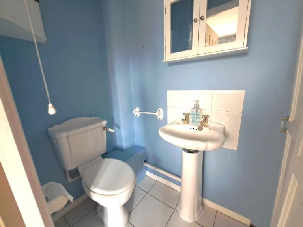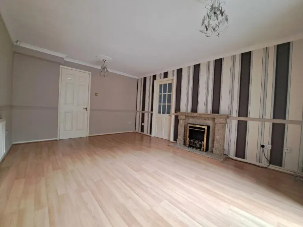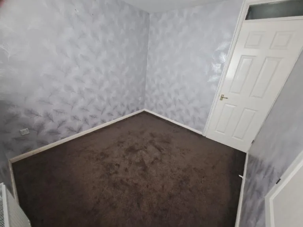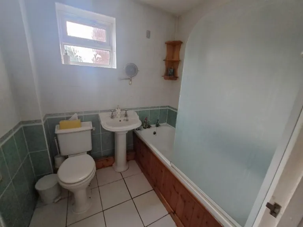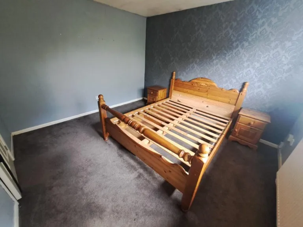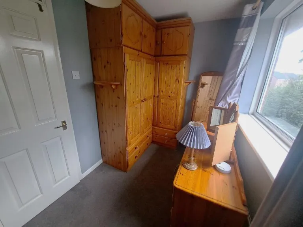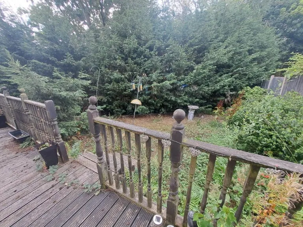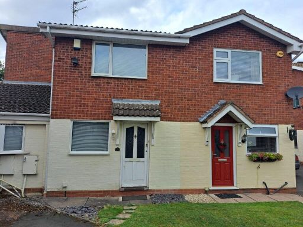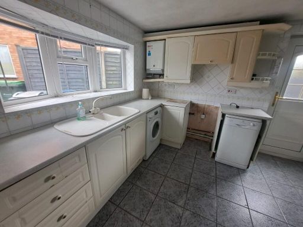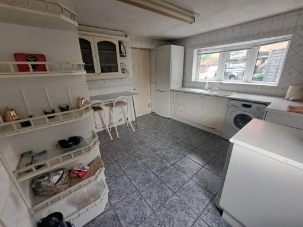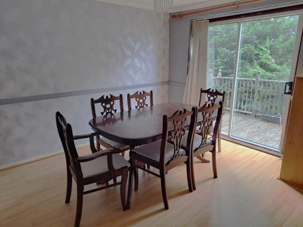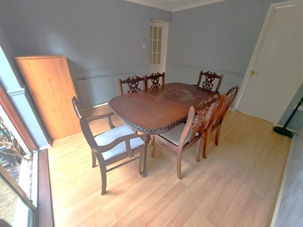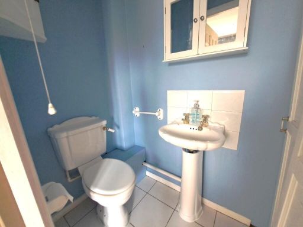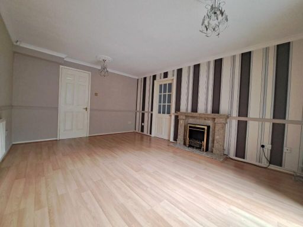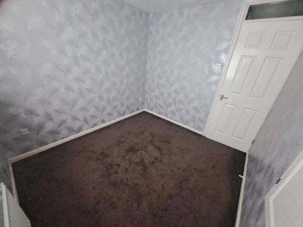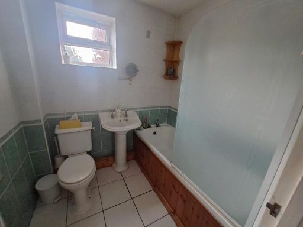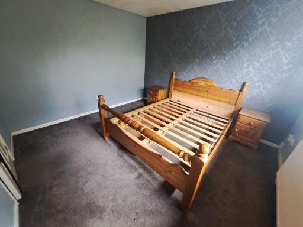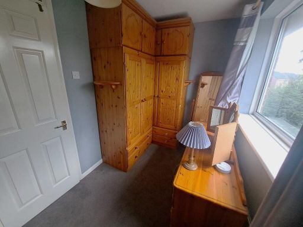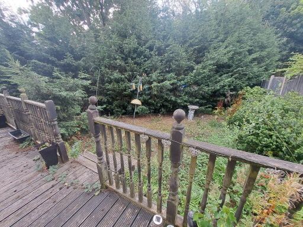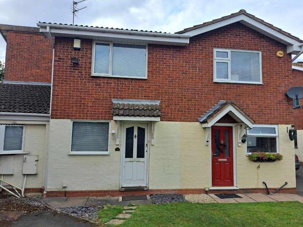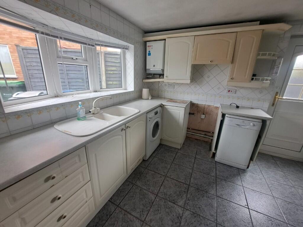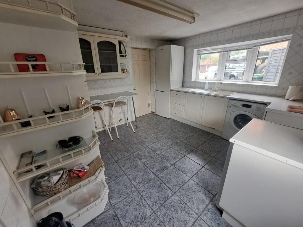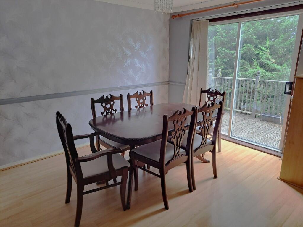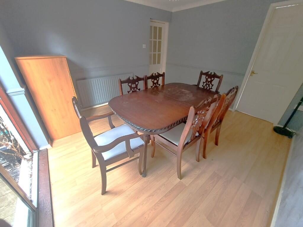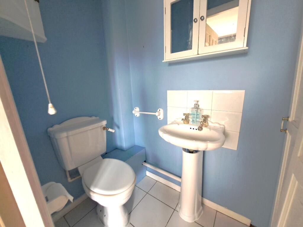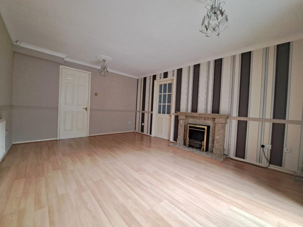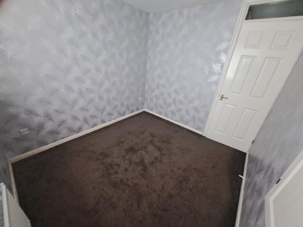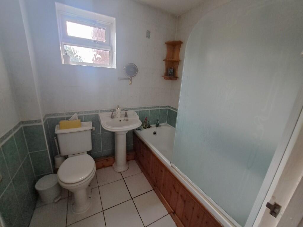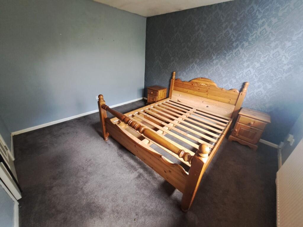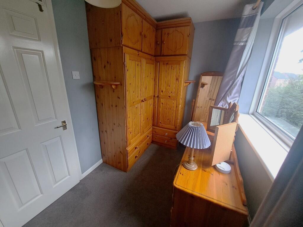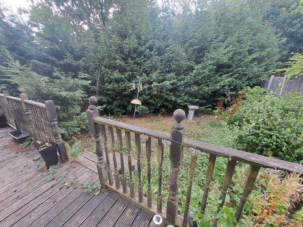Summary - 32 HOLLYOAKE CLOSE OLDBURY B68 8NL
3 bed 2 bath Semi-Detached
Three-bedroom cul-de-sac home with garden, parking and scope to modernise..
Three bedrooms with spacious master and extended rear double
Open-plan potential between living and dining rooms
Generous, enclosed rear garden with decking and privacy trees
Off-street parking on asphalt driveway; side access from kitchen
Leasehold tenure — buyer to check lease length and service charges
EPC rating C; typical family-wear to some fixtures and finishes
Good transport links to Birmingham and major motorways
Nearby schools vary in performance; check current Ofsted reports
Set on a quiet cul-de-sac corner plot, this three-bedroom semi-detached home combines practical family space with outdoor privacy. The ground floor has a bright living room and separate dining room that can be opened up to create an informal open-plan layout, plus a generously sized kitchen with direct side access to the garden and hot tub area.
Upstairs offers a roomy master and good-sized second double in the extended rear portion, plus a single bedroom and a fully tiled family bathroom. Useful built-in storage cupboards on the landing include the hot water cylinder and alarm system. The property has gas central heating, double glazing and a C EPC rating.
Outside is a low-maintenance, enclosed rear garden with decking and tall conifers for privacy, plus an asphalt driveway for off-street parking. Local amenities and frequent transport links to Birmingham and the wider West Midlands are within easy reach.
Notable practical points: the home is leasehold, the EPC is C, and some fixtures and finishes show typical wear from family occupation. Schools nearby range from Outstanding to Requires Improvement; prospective buyers should check current Ofsted reports and lease details before proceeding.
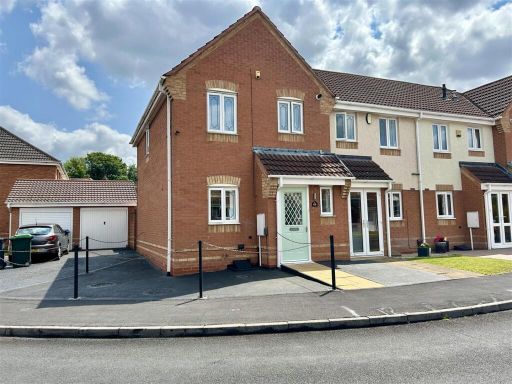 3 bedroom semi-detached house for sale in Clay Lane, Oldbury, B69 — £260,000 • 3 bed • 1 bath • 675 ft²
3 bedroom semi-detached house for sale in Clay Lane, Oldbury, B69 — £260,000 • 3 bed • 1 bath • 675 ft²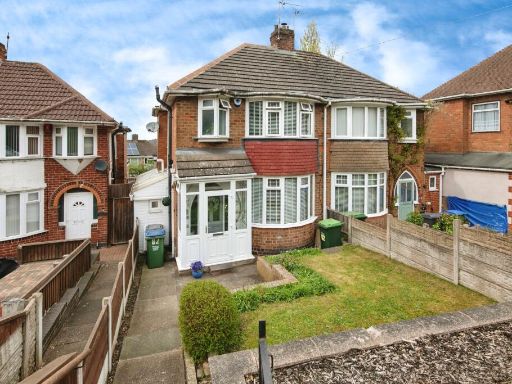 3 bedroom semi-detached house for sale in Bristnall Hall Road, Oldbury, B68 — £230,000 • 3 bed • 1 bath • 1015 ft²
3 bedroom semi-detached house for sale in Bristnall Hall Road, Oldbury, B68 — £230,000 • 3 bed • 1 bath • 1015 ft²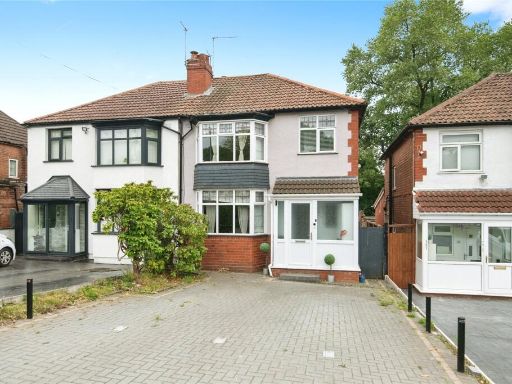 3 bedroom semi-detached house for sale in Wolverhampton Road, OLDBURY, West Midlands, B68 — £330,000 • 3 bed • 2 bath • 1191 ft²
3 bedroom semi-detached house for sale in Wolverhampton Road, OLDBURY, West Midlands, B68 — £330,000 • 3 bed • 2 bath • 1191 ft²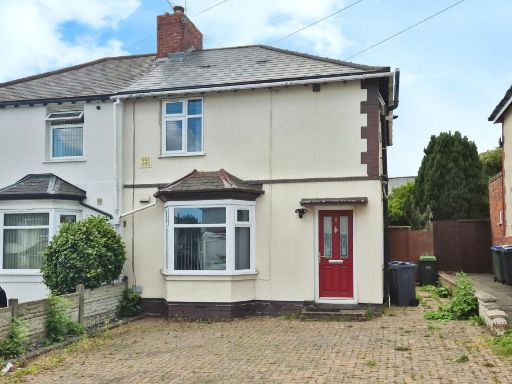 3 bedroom semi-detached house for sale in Douglas Avenue, Oldbury, B68 — £250,000 • 3 bed • 2 bath • 758 ft²
3 bedroom semi-detached house for sale in Douglas Avenue, Oldbury, B68 — £250,000 • 3 bed • 2 bath • 758 ft²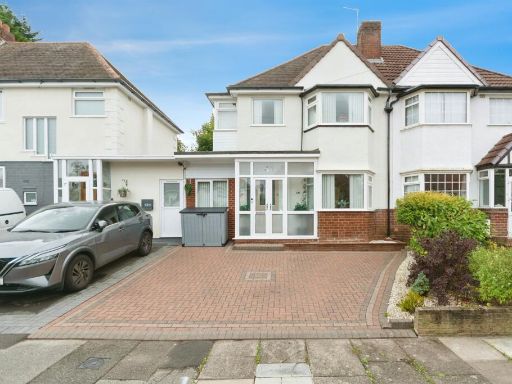 3 bedroom semi-detached house for sale in Wilson Road, Oldbury, B68 — £375,000 • 3 bed • 2 bath • 713 ft²
3 bedroom semi-detached house for sale in Wilson Road, Oldbury, B68 — £375,000 • 3 bed • 2 bath • 713 ft²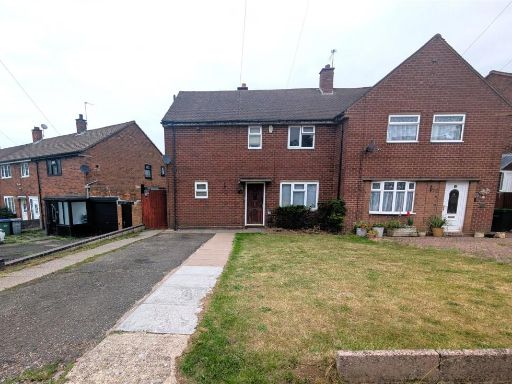 Semi-detached house for sale in Cornwall Avenue, Oldbury, B68 — £240,000 • 1 bed • 1 bath • 1045 ft²
Semi-detached house for sale in Cornwall Avenue, Oldbury, B68 — £240,000 • 1 bed • 1 bath • 1045 ft²