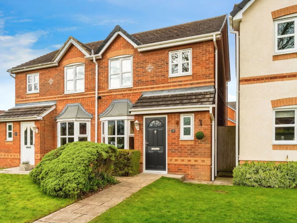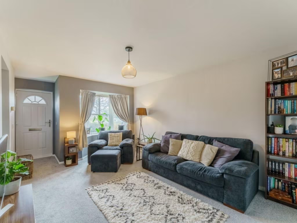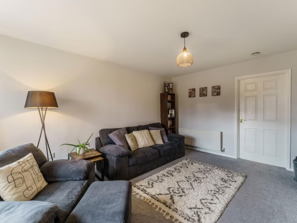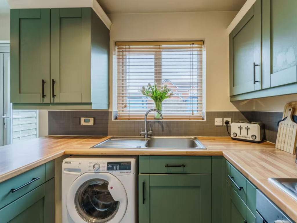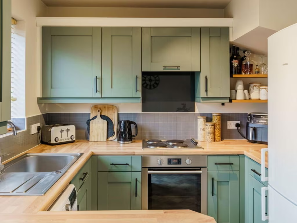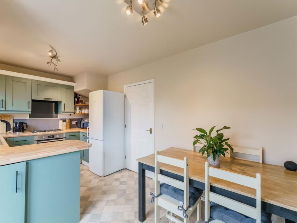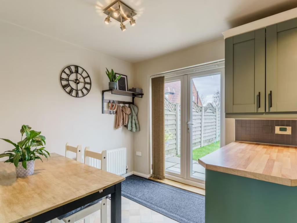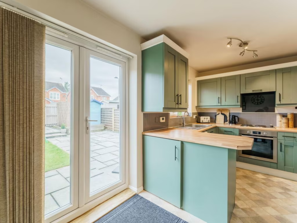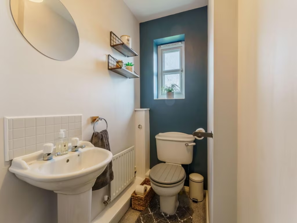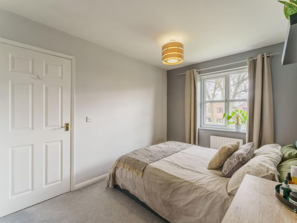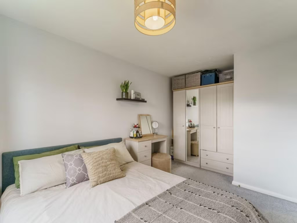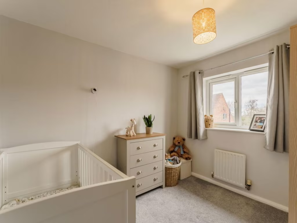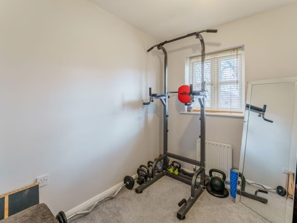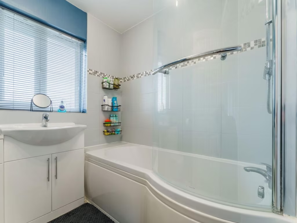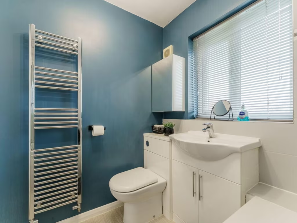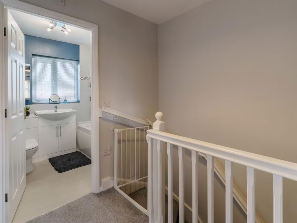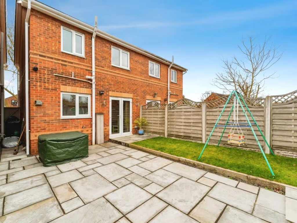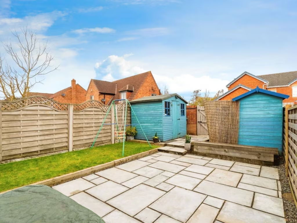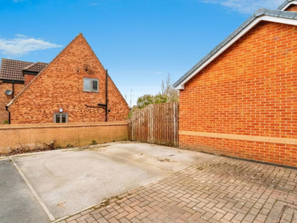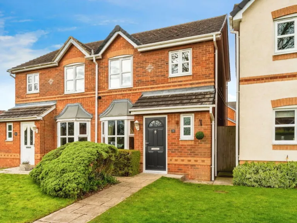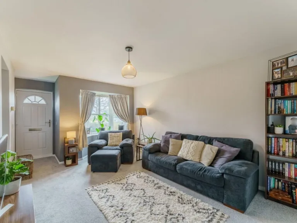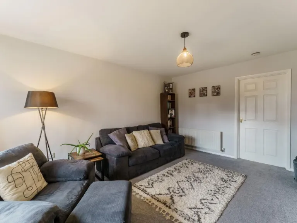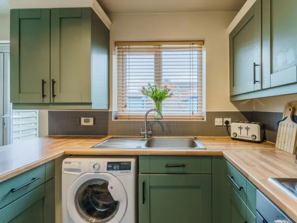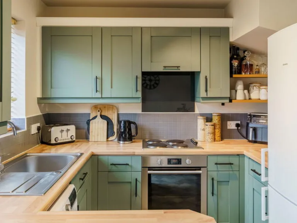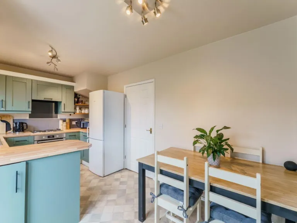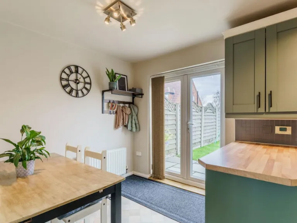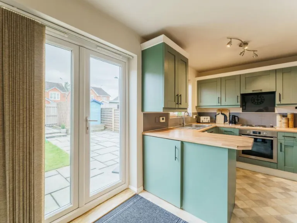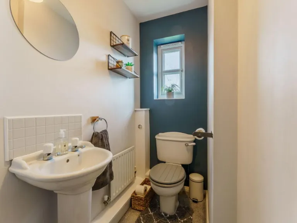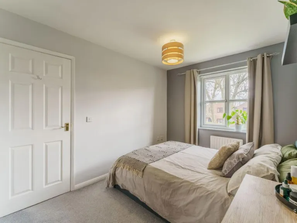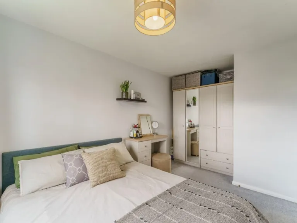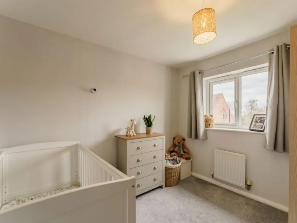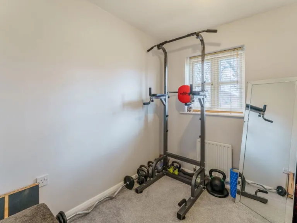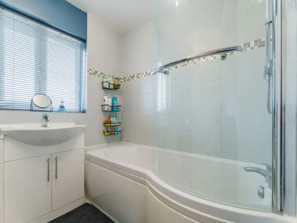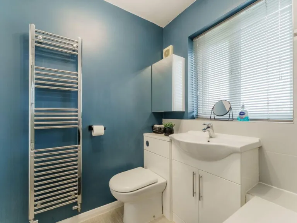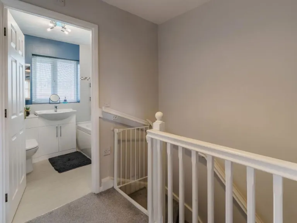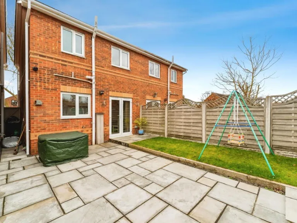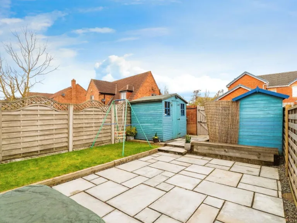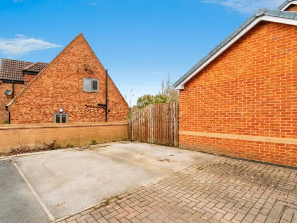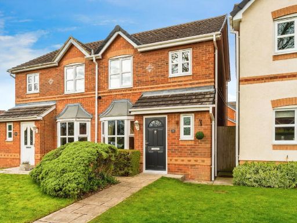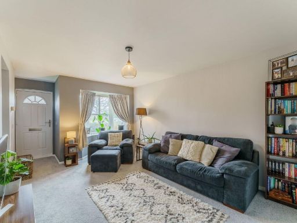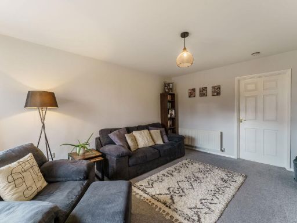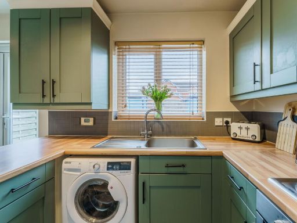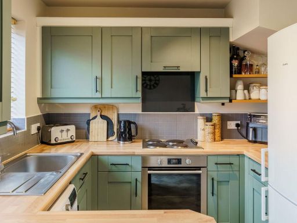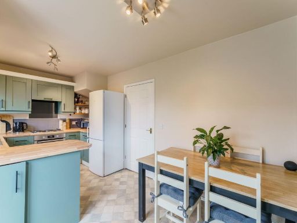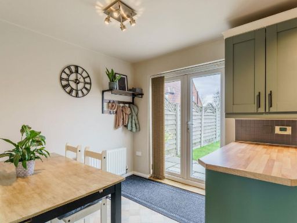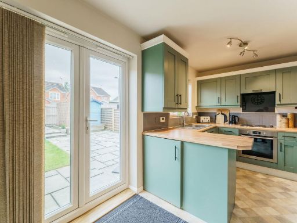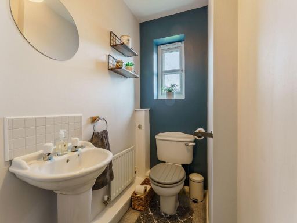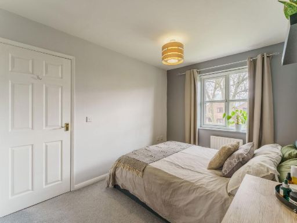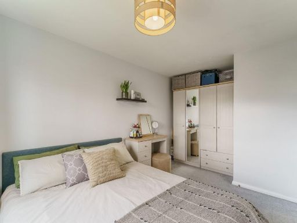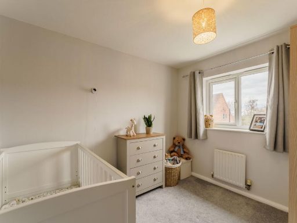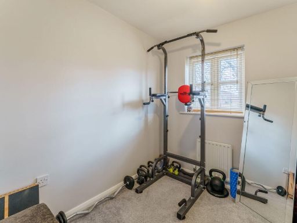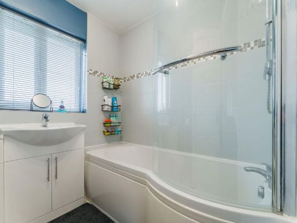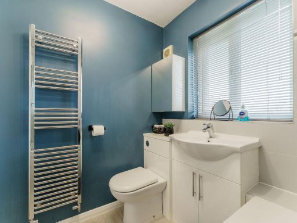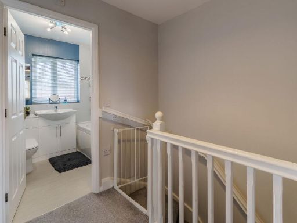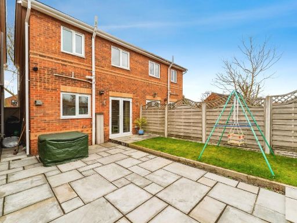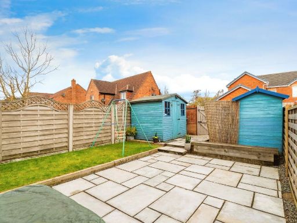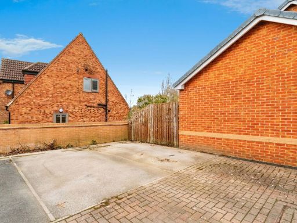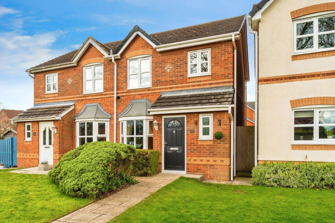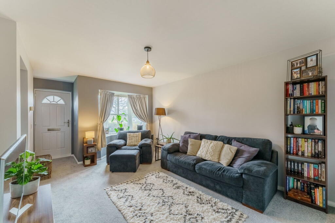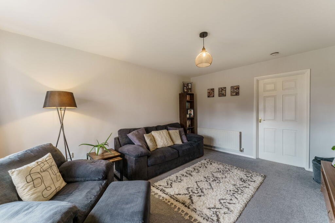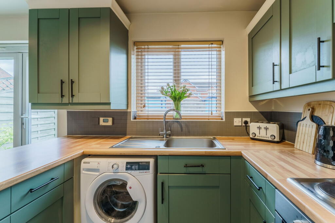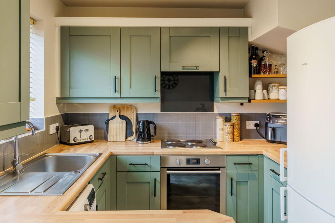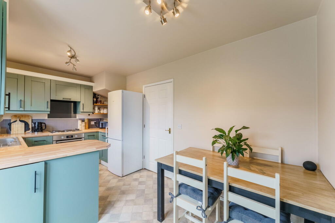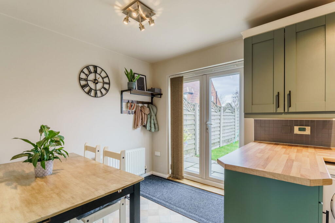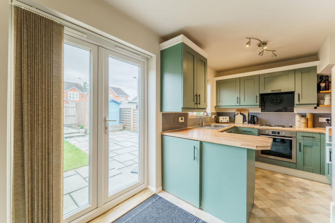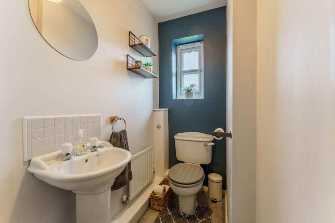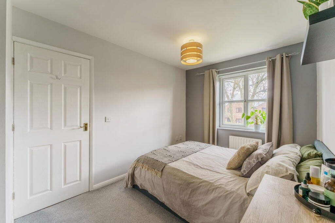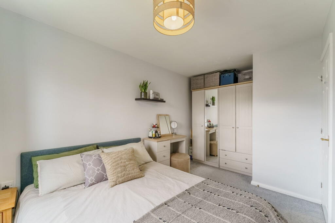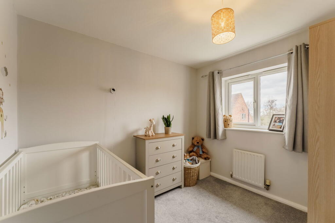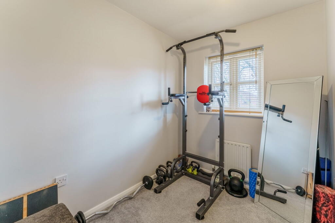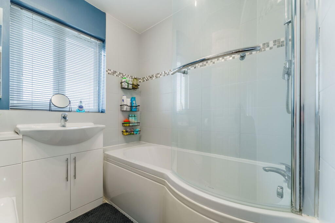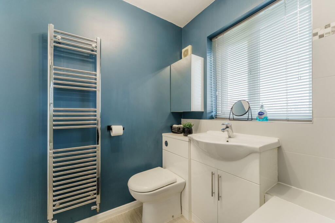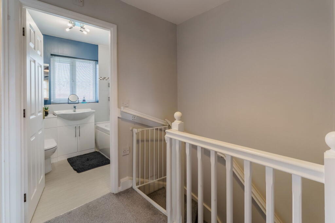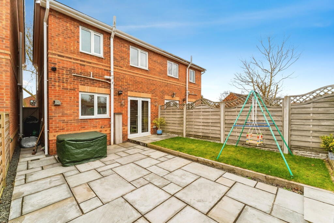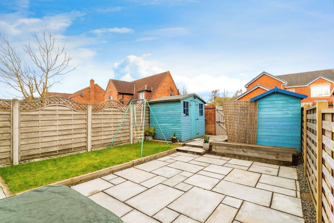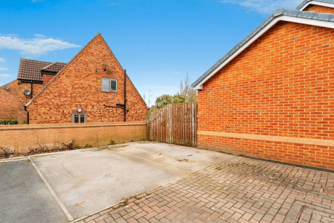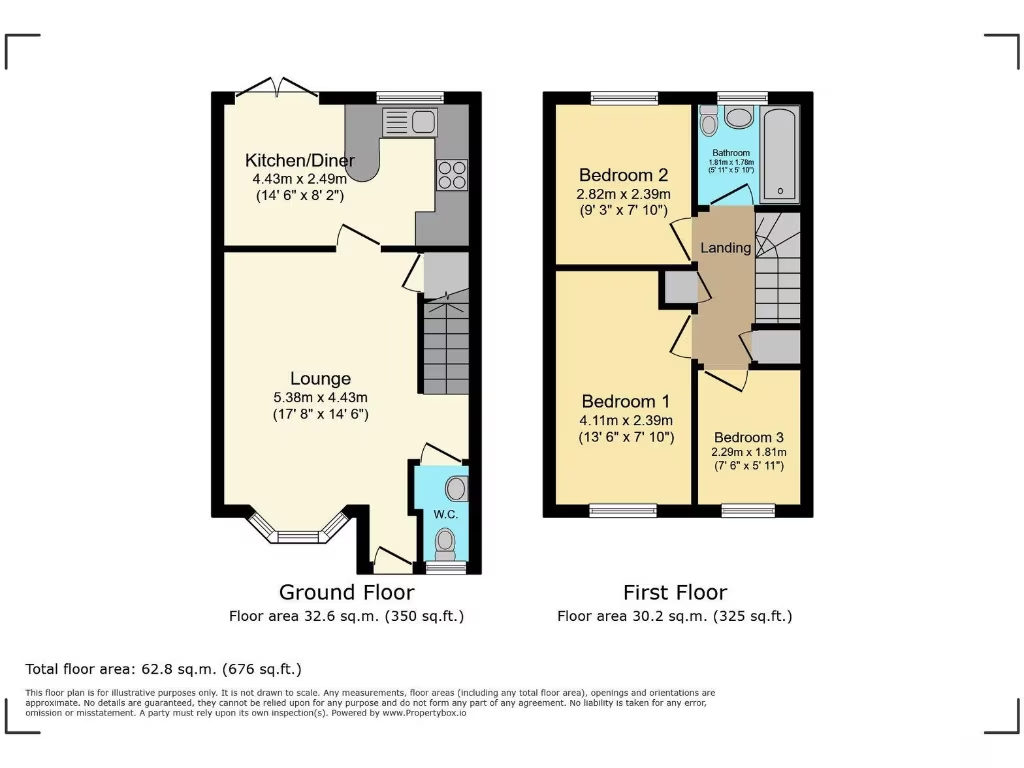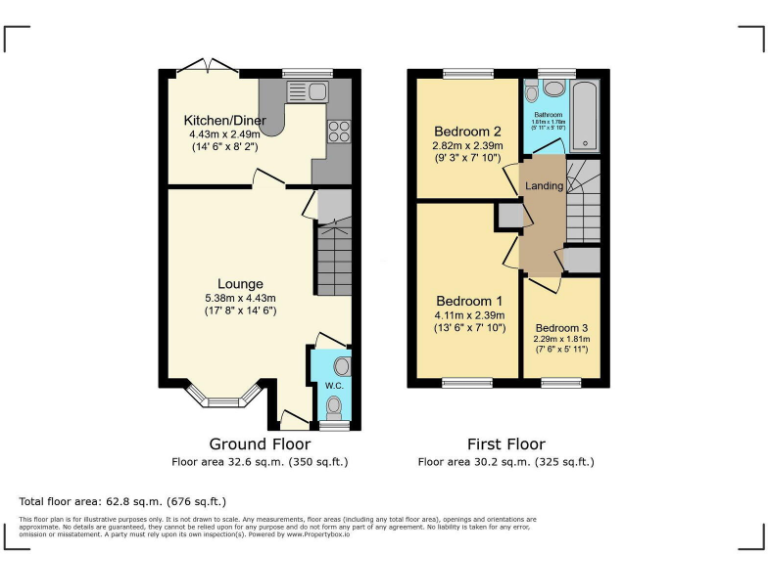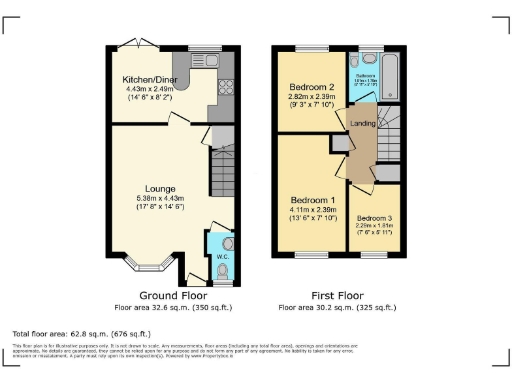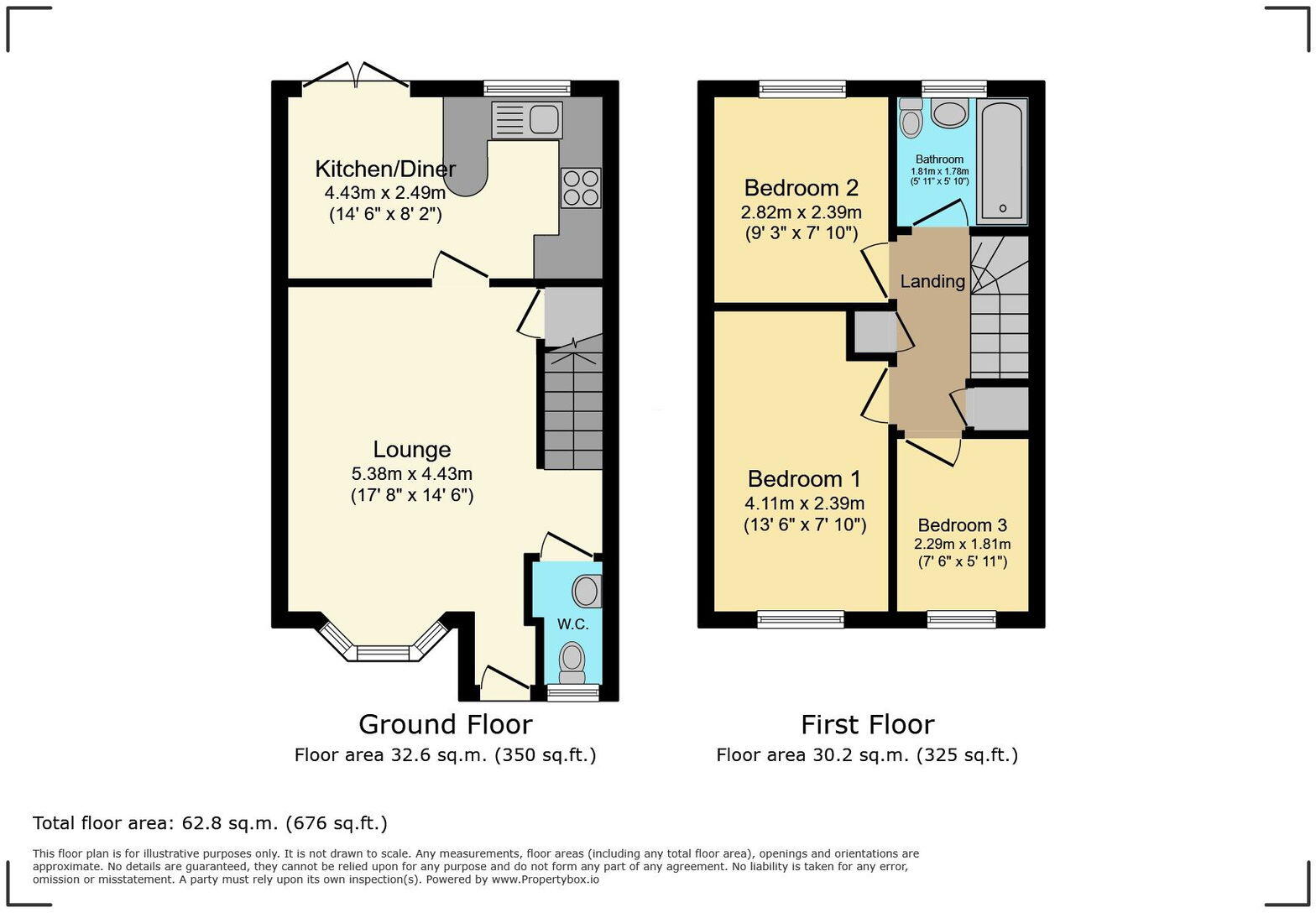Summary - 3 MAYFIELD COURT BARLOW SELBY YO8 8ED
3 bed 1 bath Semi-Detached
Compact starter home in a peaceful village setting near nature walks.
Three bedrooms with family bathroom upstairs
Modern kitchen/diner with patio doors to garden
Downstairs WC for daily convenience
Allocated off-street parking accessed from rear gate
Secure rear garden with patio and storage shed
Compact overall size ~676 sq ft; modest room proportions
Oil/LPG central heating — likely higher running costs
Built 2003–2006 with double glazing; low living-room ceiling
This neat three-bedroom semi-detached house in Barlow offers a straightforward, move-in-ready option for first-time buyers seeking a rural setting. The ground floor has a modern kitchen/diner, a convenient downstairs WC and a comfortable lounge with bay window. Upstairs are three bedrooms and a family bathroom; the layout suits a young family or couple looking to start out.
Outside, the secure rear garden with patio and a storage shed leads to allocated off-street parking—a practical arrangement for everyday life. The property was built in the early 2000s and benefits from double glazing and LPG/oil-fired central heating; broadband speeds are fast and council tax is described as affordable.
Buyers should note the home’s compact footprint (around 676 sq ft) and modest room sizes, plus a single family bathroom. Heating runs on oil/LPG which can mean higher running costs than mains gas. The living room has a standard to low ceiling height.
Set in a peaceful village close to countryside walks, the house is well placed for outdoor leisure and easy day trips to Selby or York. For anyone seeking an affordable, low-maintenance starter home with parking and outdoor space, internal viewing is recommended to appreciate the practical layout and location.
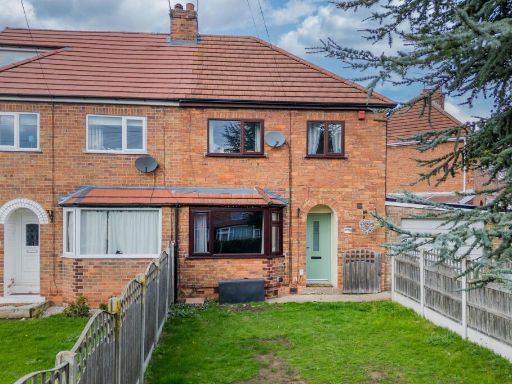 3 bedroom semi-detached house for sale in George Terrace, Barlby, Selby, YO8 5HA, YO8 — £220,000 • 3 bed • 1 bath • 1126 ft²
3 bedroom semi-detached house for sale in George Terrace, Barlby, Selby, YO8 5HA, YO8 — £220,000 • 3 bed • 1 bath • 1126 ft²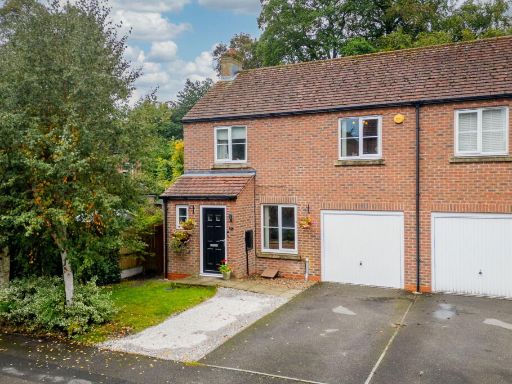 3 bedroom semi-detached house for sale in The Laurels, Barlby, Selby, YO8 5LW, YO8 — £270,000 • 3 bed • 2 bath • 1144 ft²
3 bedroom semi-detached house for sale in The Laurels, Barlby, Selby, YO8 5LW, YO8 — £270,000 • 3 bed • 2 bath • 1144 ft²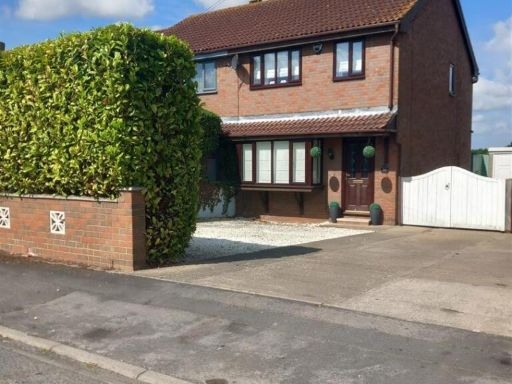 3 bedroom semi-detached house for sale in Park Avenue, Barlow, Selby, YO8 — £240,000 • 3 bed • 1 bath • 893 ft²
3 bedroom semi-detached house for sale in Park Avenue, Barlow, Selby, YO8 — £240,000 • 3 bed • 1 bath • 893 ft²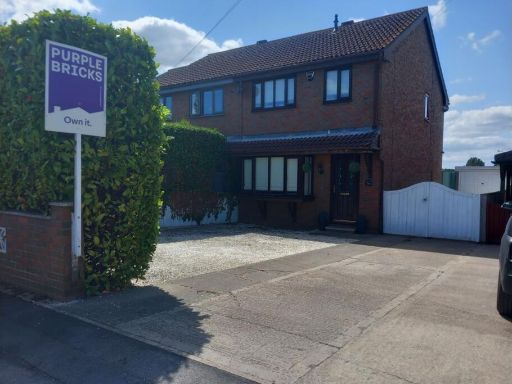 3 bedroom semi-detached house for sale in Park Avenue, Selby, YO8 — £240,000 • 3 bed • 1 bath
3 bedroom semi-detached house for sale in Park Avenue, Selby, YO8 — £240,000 • 3 bed • 1 bath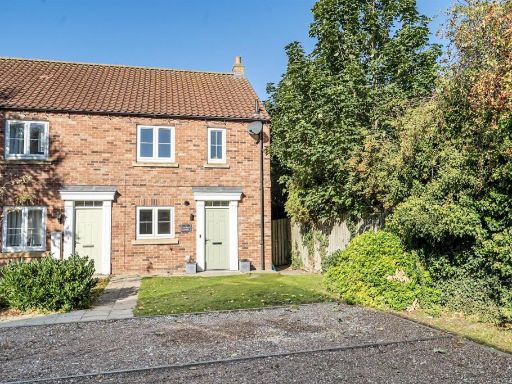 3 bedroom end of terrace house for sale in Church Court, Barlby,YO8 5BR, YO8 — £230,000 • 3 bed • 2 bath • 782 ft²
3 bedroom end of terrace house for sale in Church Court, Barlby,YO8 5BR, YO8 — £230,000 • 3 bed • 2 bath • 782 ft²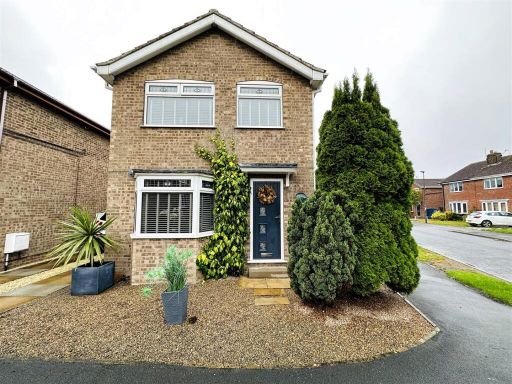 3 bedroom detached house for sale in Sycamore Road, Barlby, Selby, YO8 — £270,000 • 3 bed • 1 bath • 963 ft²
3 bedroom detached house for sale in Sycamore Road, Barlby, Selby, YO8 — £270,000 • 3 bed • 1 bath • 963 ft²