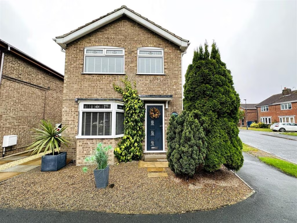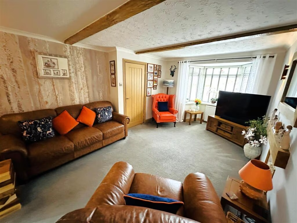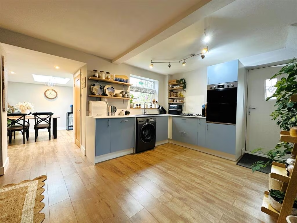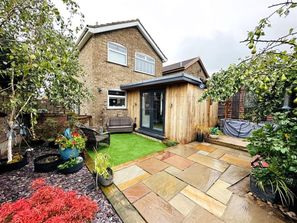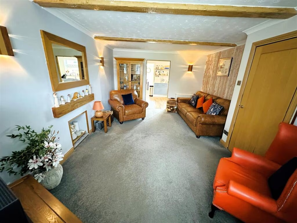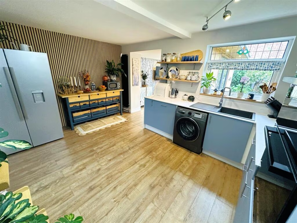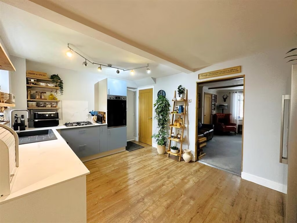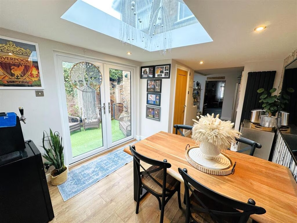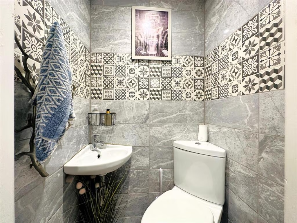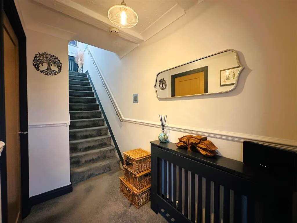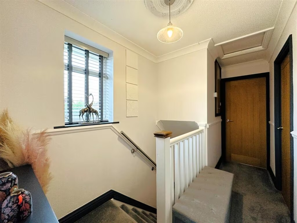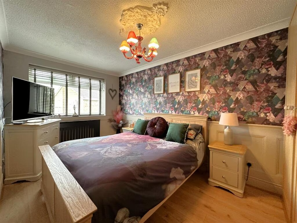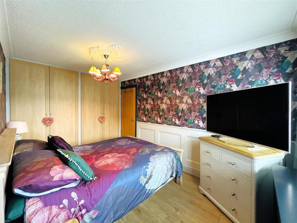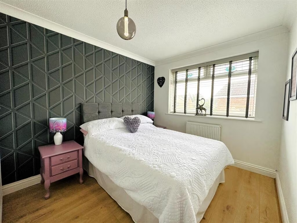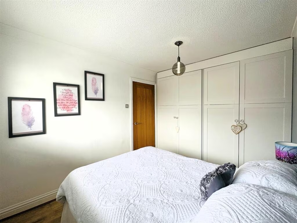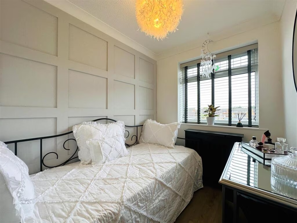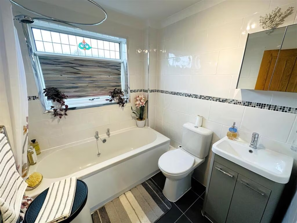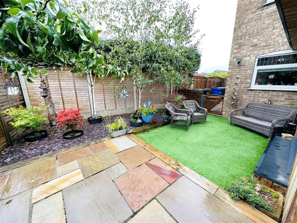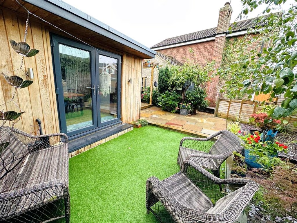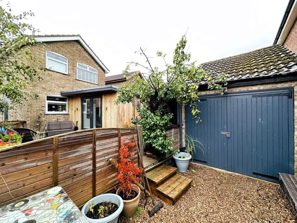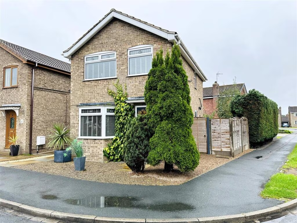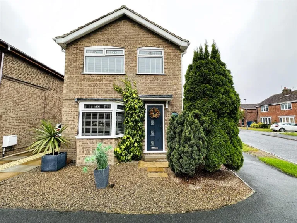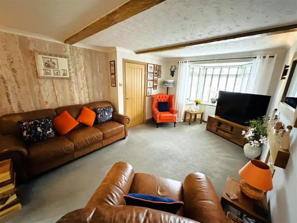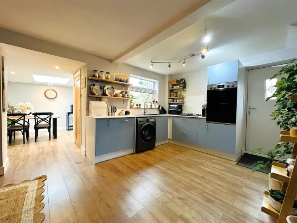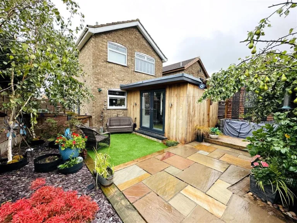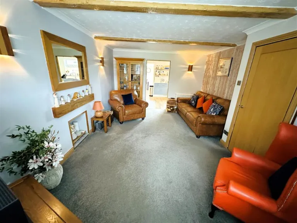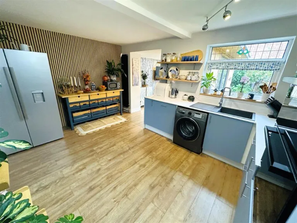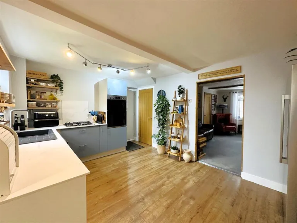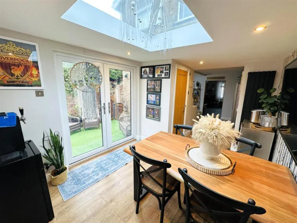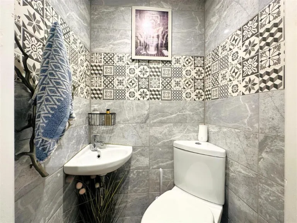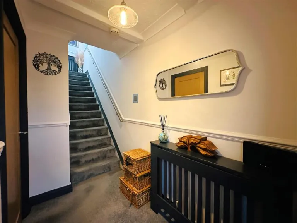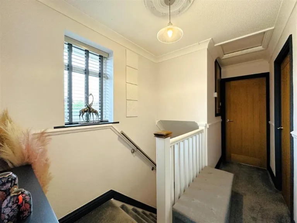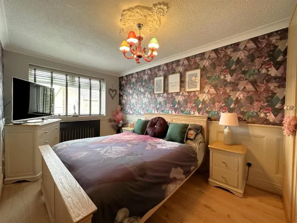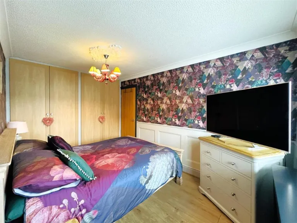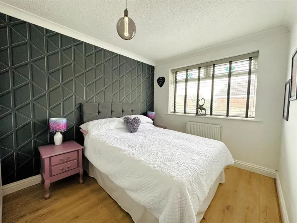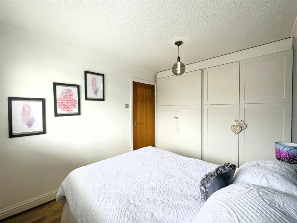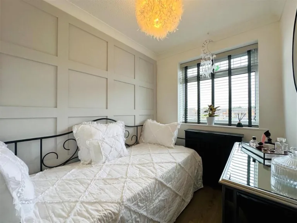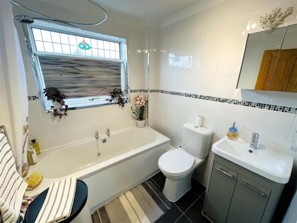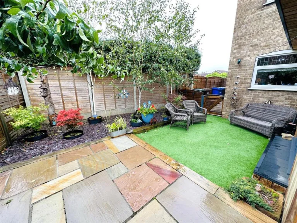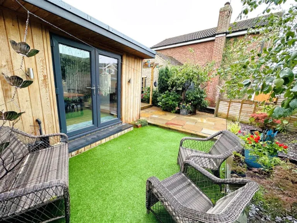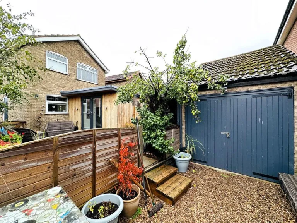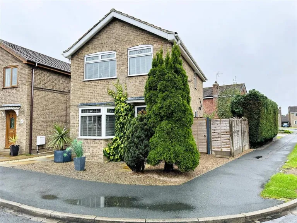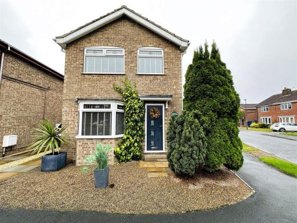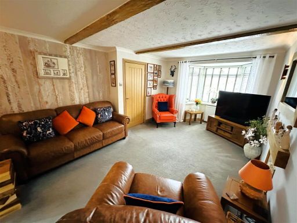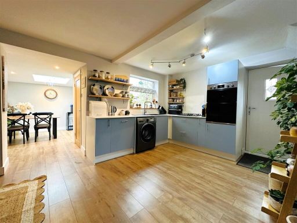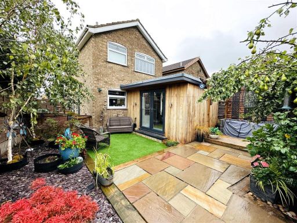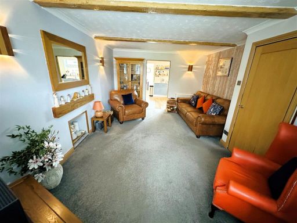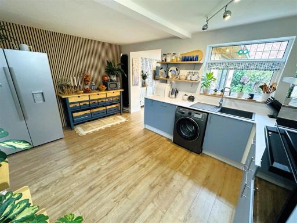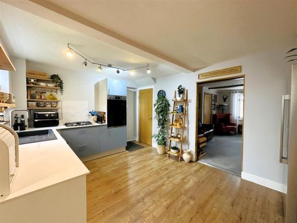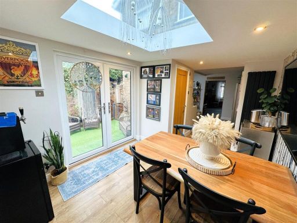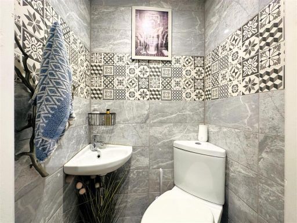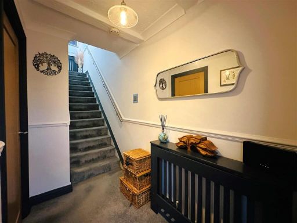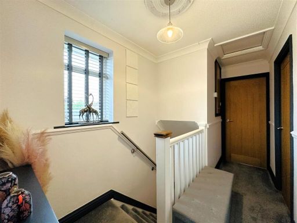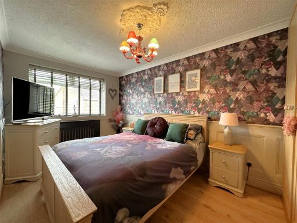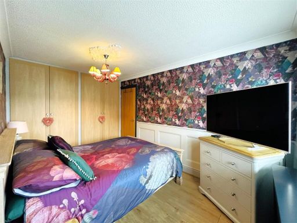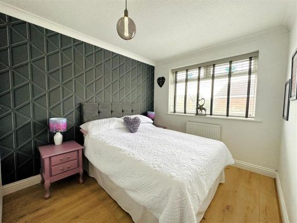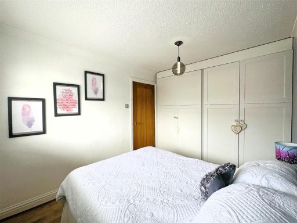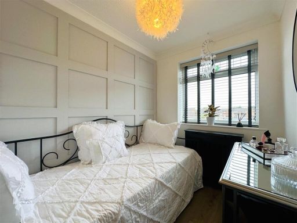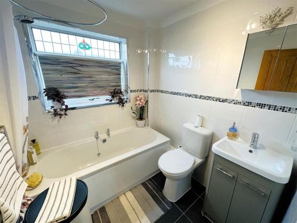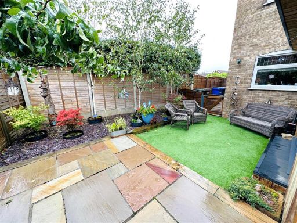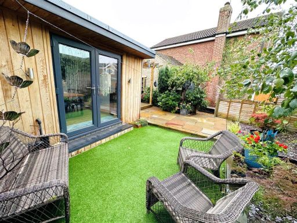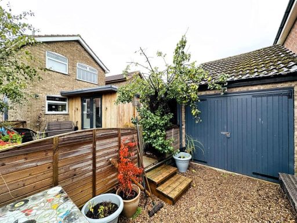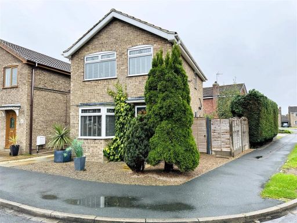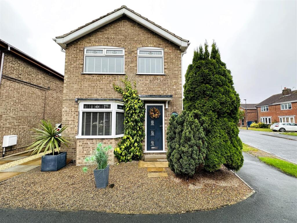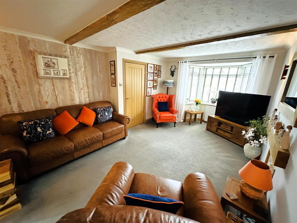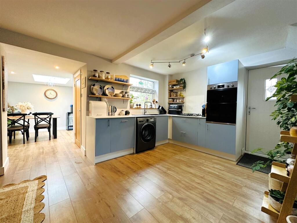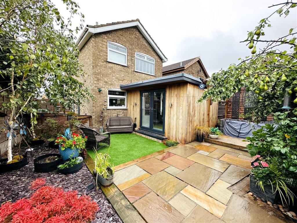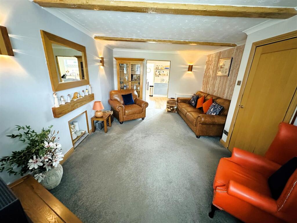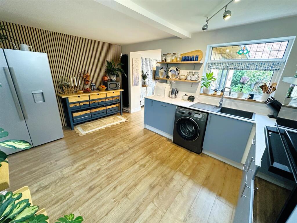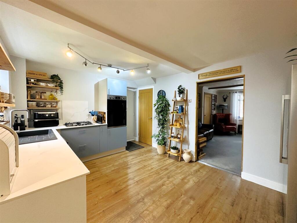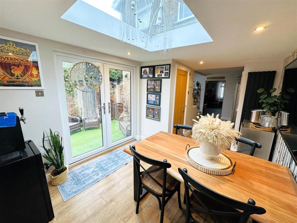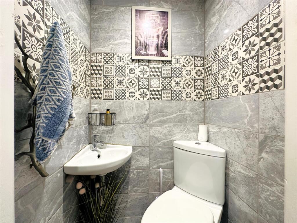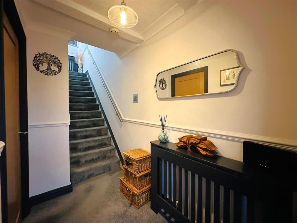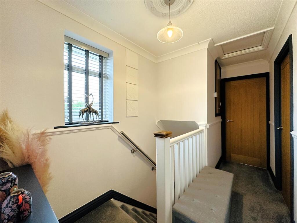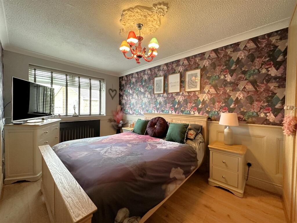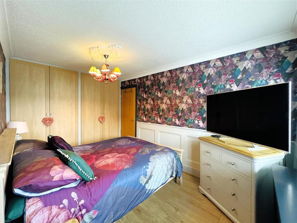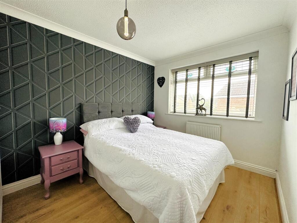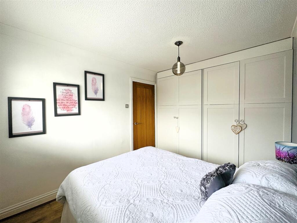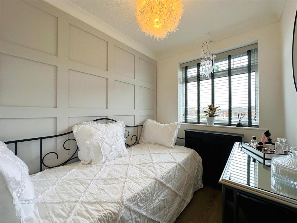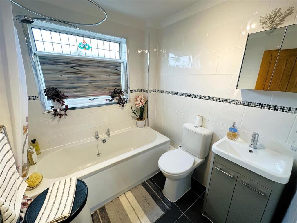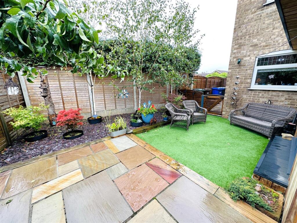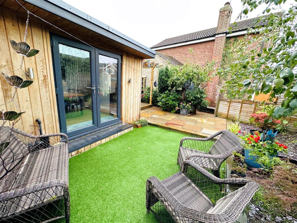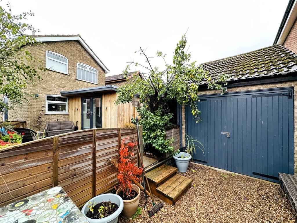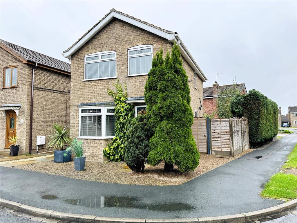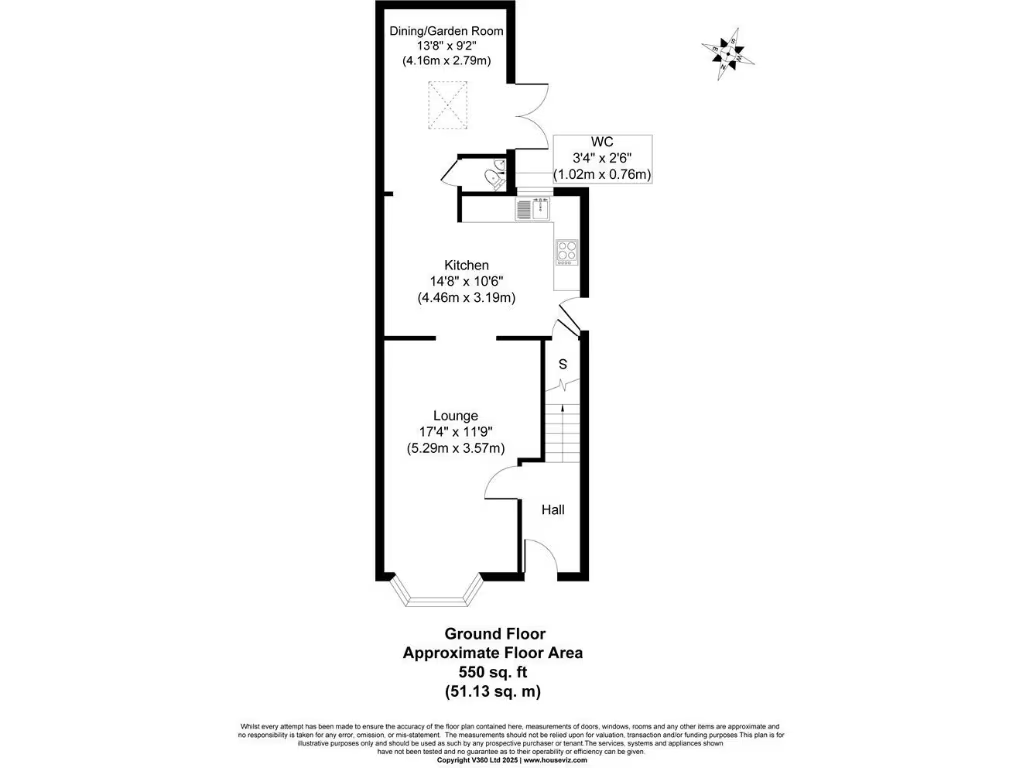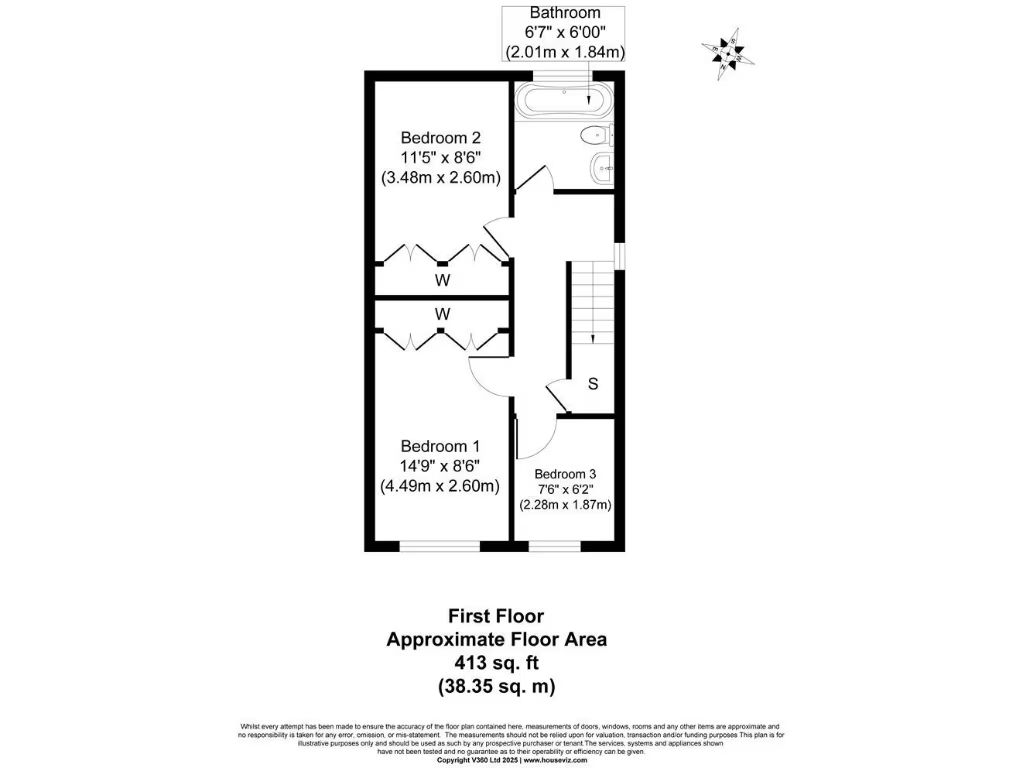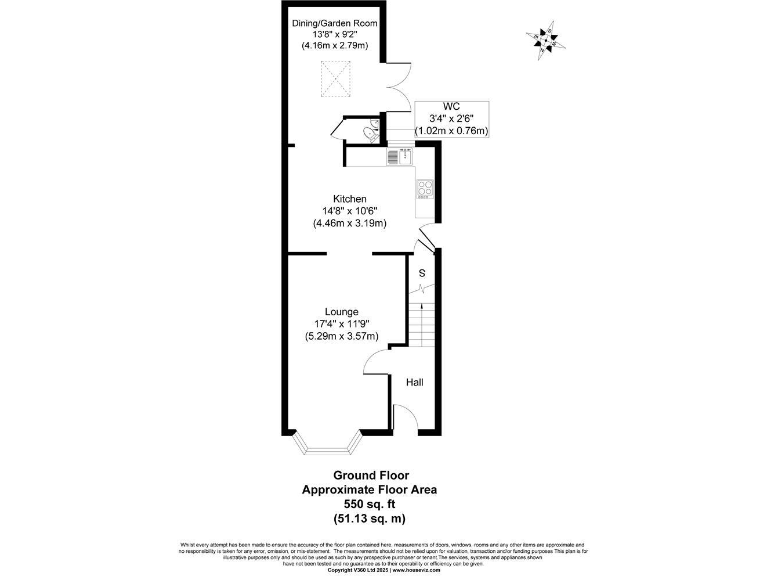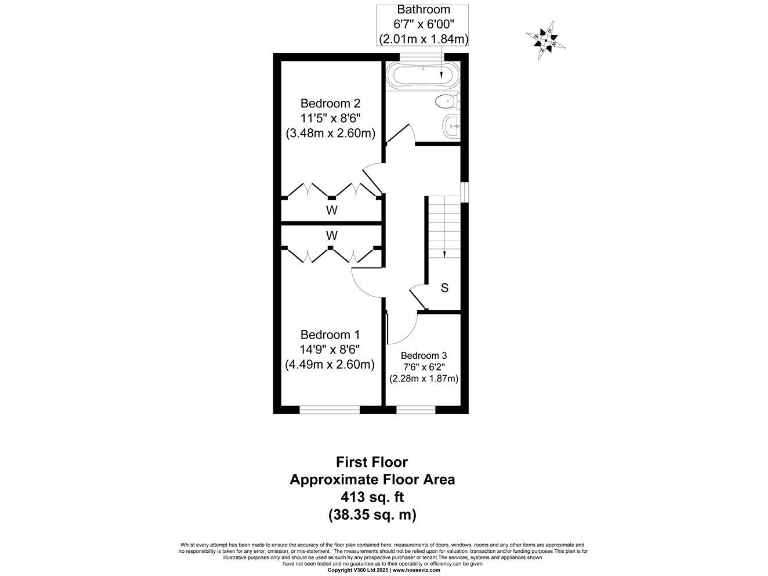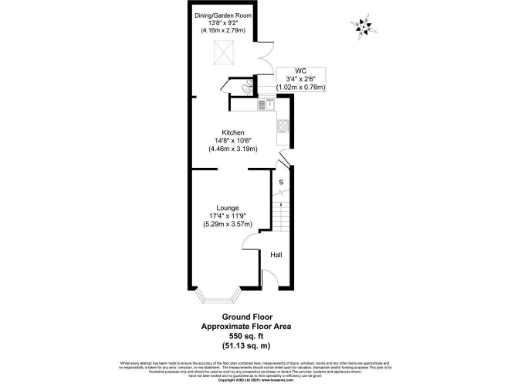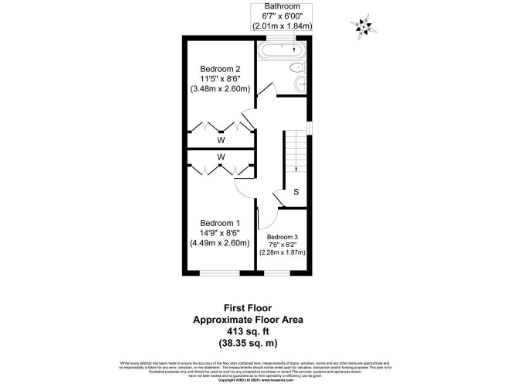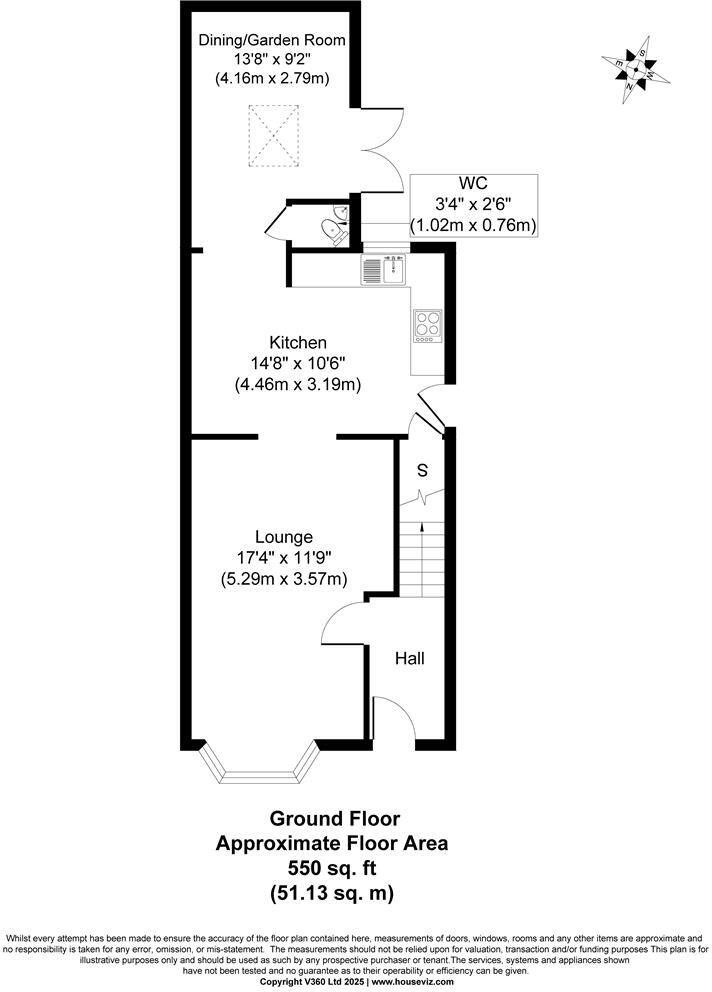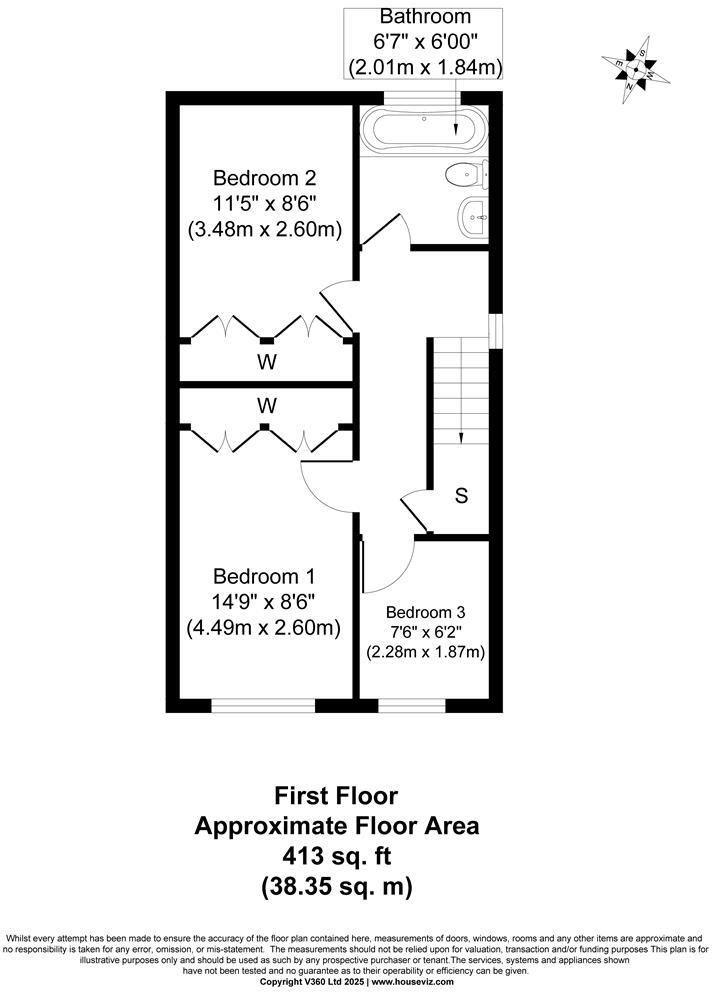Summary - Sycamore Road, Barlby, Selby YO8 5XA
3 bed 1 bath Detached
Village siting with sunny rear garden, garage and straightforward commuter links to Selby..
South-facing enclosed rear garden with paved patio and planted borders.|Extended ground floor with dining/garden room providing extra living space.|Off-street parking plus single garage located toward rear of plot.|Average overall footprint; modest internal circulation and storage.|Three bedrooms but single family bathroom; third bedroom is small.|Double glazing and mains gas central heating; EPC rating C.|Good broadband and mobile signal; no local flood risk.|Located on a bus route, close to schools and Selby amenities.
Set on a quiet street in Barlby, this extended three-bedroom detached house offers comfortable, practical living for families or commuters. The ground floor flows from a welcoming lounge through to a kitchen and an added dining/garden room that faces south, giving good natural light and a private outdoor space. A single garage and side driveway provide convenient off-street parking.
Upstairs are three bedrooms and one family bathroom. Bedroom one is the largest, bedroom two is a comfortable double, and bedroom three is noticeably smaller — suitable as a child’s room or study. The overall footprint is average for a three-bedroom home, so internal circulation and storage are modest.
The property is double glazed and centrally heated by mains gas with an EPC rating of C, reflecting reasonable energy efficiency but potential to improve. The rear garden is enclosed and low-maintenance with a paved patio and planted borders, ideal for outdoor dining and family use. There is no local flood risk and mobile and broadband connectivity are strong.
Viewing is recommended to appreciate the layout and position in this popular village setting, with good access to local schools, bus routes and nearby Selby. Buyers should note the single family bathroom and the small third bedroom when assessing suitability for larger households.
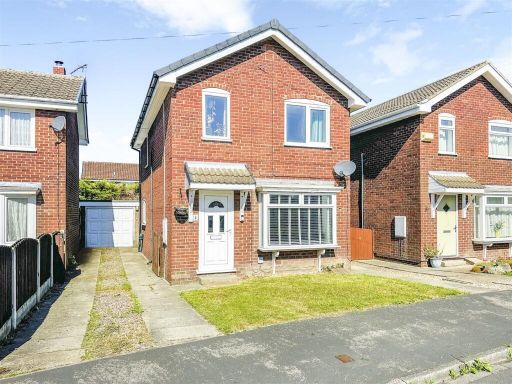 3 bedroom detached house for sale in Plantation Drive, Barlby, Selby, YO8 — £270,000 • 3 bed • 1 bath • 432 ft²
3 bedroom detached house for sale in Plantation Drive, Barlby, Selby, YO8 — £270,000 • 3 bed • 1 bath • 432 ft²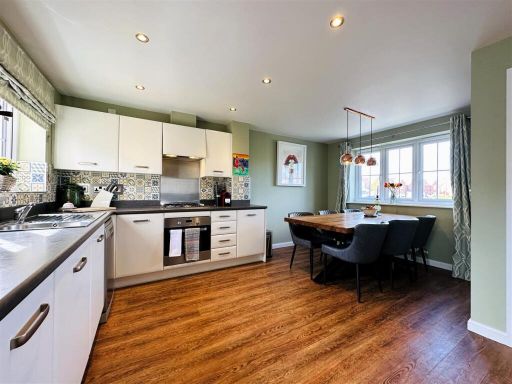 3 bedroom detached house for sale in Riverside Avenue, Barlby, Selby, YO8 — £300,000 • 3 bed • 2 bath • 472 ft²
3 bedroom detached house for sale in Riverside Avenue, Barlby, Selby, YO8 — £300,000 • 3 bed • 2 bath • 472 ft²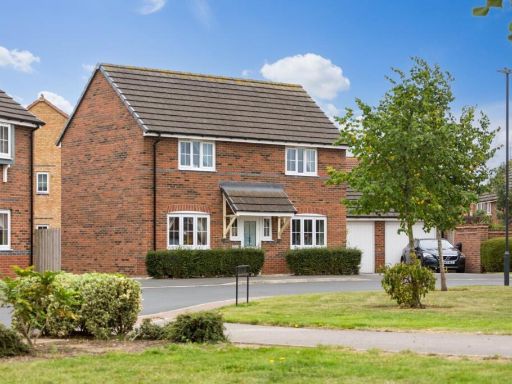 3 bedroom detached house for sale in Riverside Avenue, Barlby, Selby, YO8 — £300,000 • 3 bed • 2 bath • 884 ft²
3 bedroom detached house for sale in Riverside Avenue, Barlby, Selby, YO8 — £300,000 • 3 bed • 2 bath • 884 ft²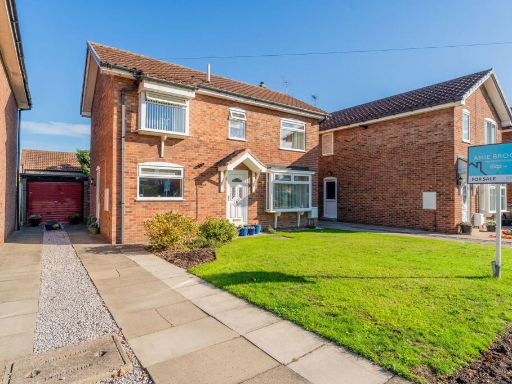 3 bedroom detached house for sale in Bramley Avenue, Barlby, Selby, YO8 5EY, YO8 — £270,000 • 3 bed • 1 bath • 821 ft²
3 bedroom detached house for sale in Bramley Avenue, Barlby, Selby, YO8 5EY, YO8 — £270,000 • 3 bed • 1 bath • 821 ft²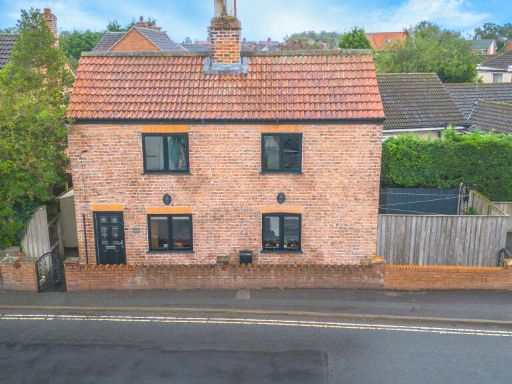 4 bedroom detached house for sale in York Road, Barlby, North Yorkshire YO8 — £290,000 • 4 bed • 2 bath • 1145 ft²
4 bedroom detached house for sale in York Road, Barlby, North Yorkshire YO8 — £290,000 • 4 bed • 2 bath • 1145 ft²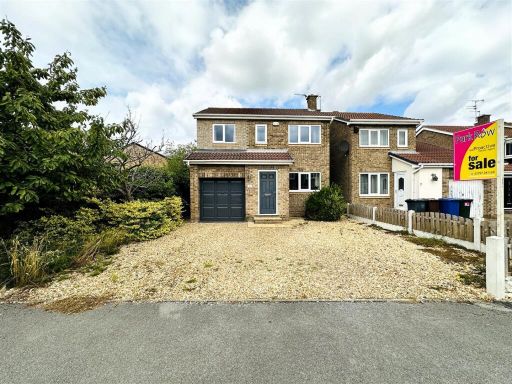 3 bedroom detached house for sale in Danescroft, Selby, YO8 — £260,000 • 3 bed • 2 bath • 664 ft²
3 bedroom detached house for sale in Danescroft, Selby, YO8 — £260,000 • 3 bed • 2 bath • 664 ft²