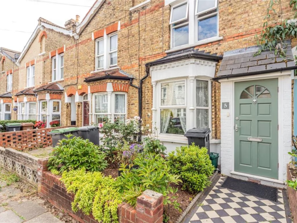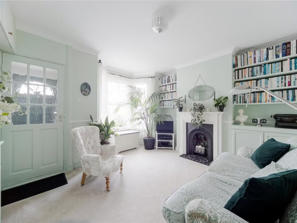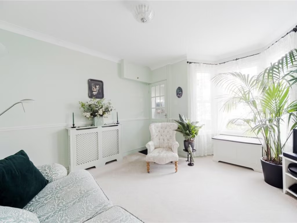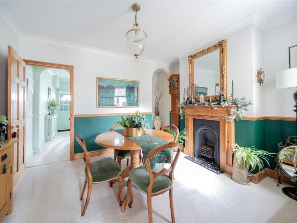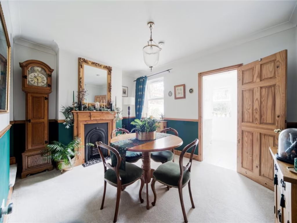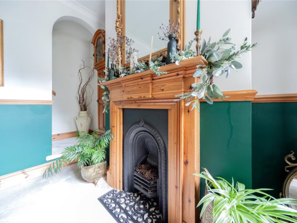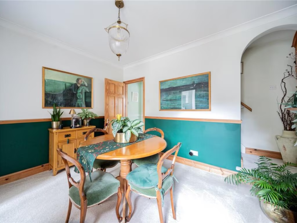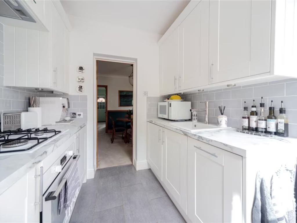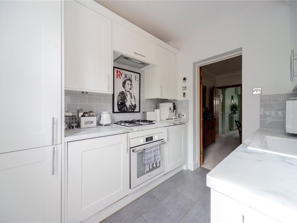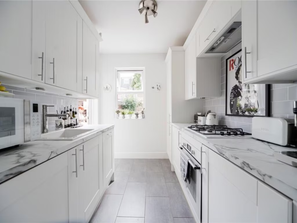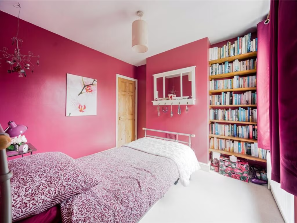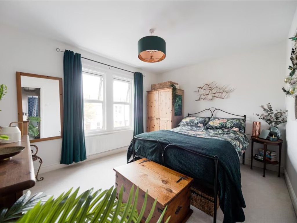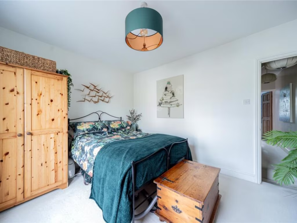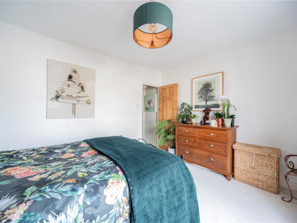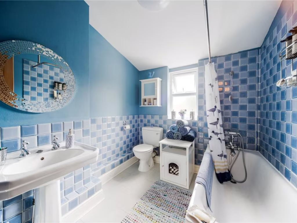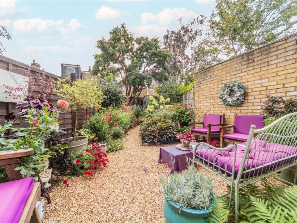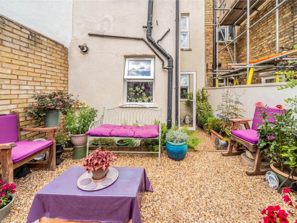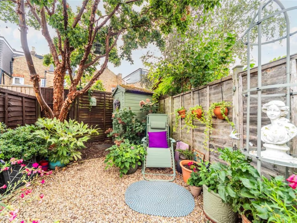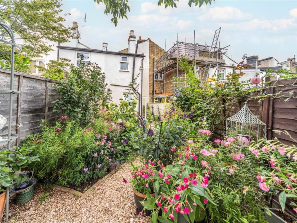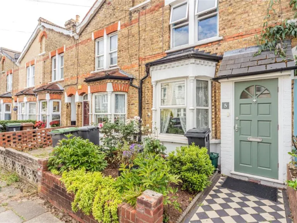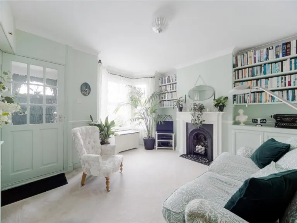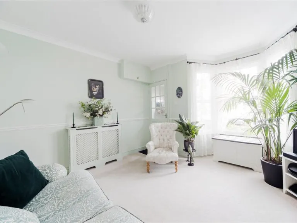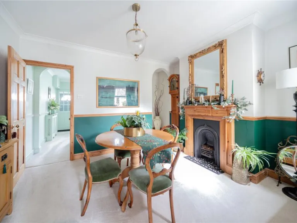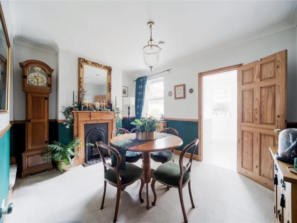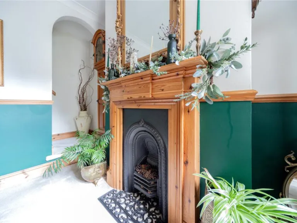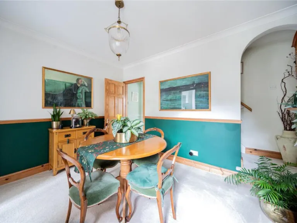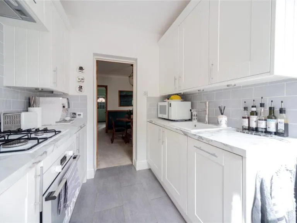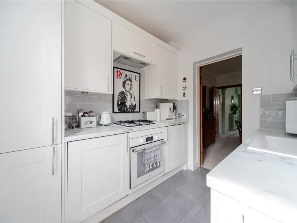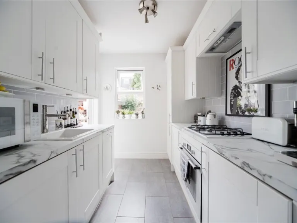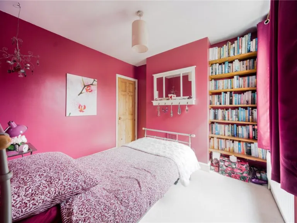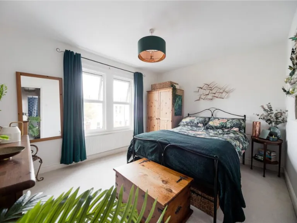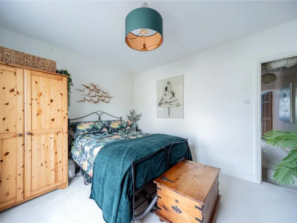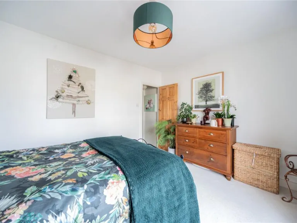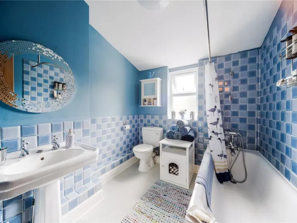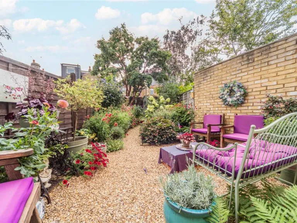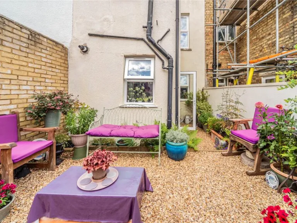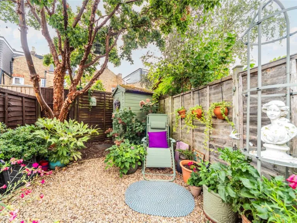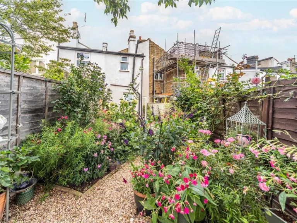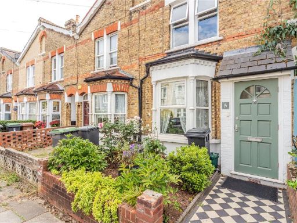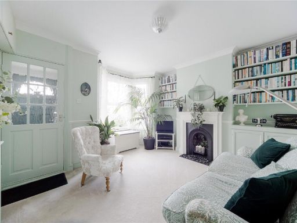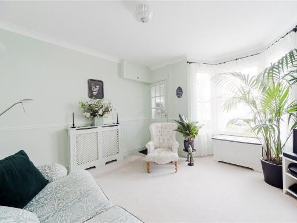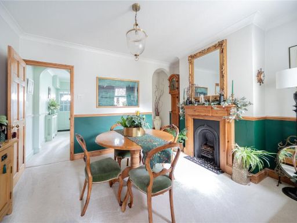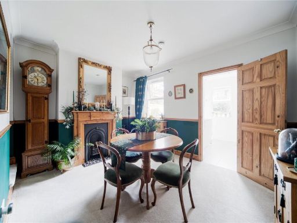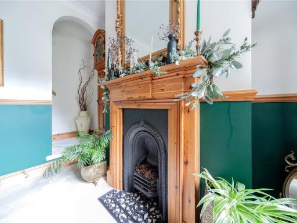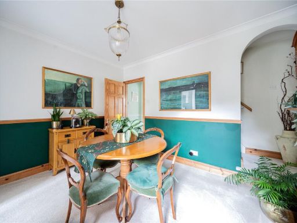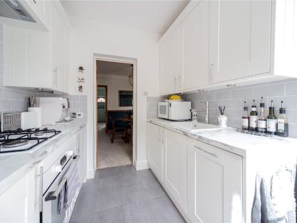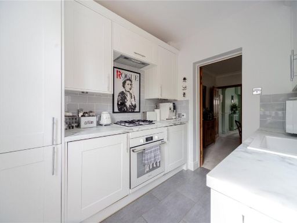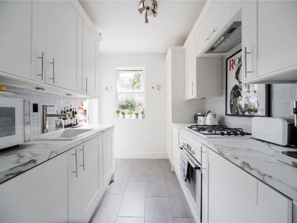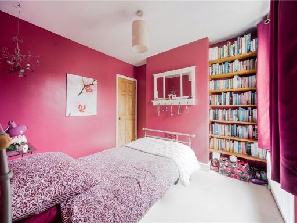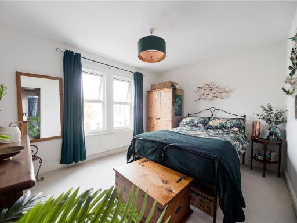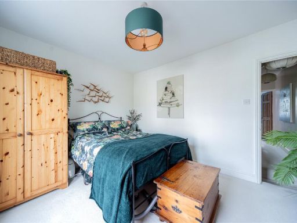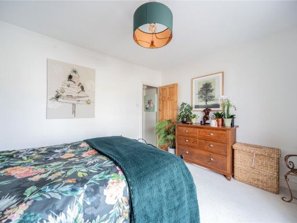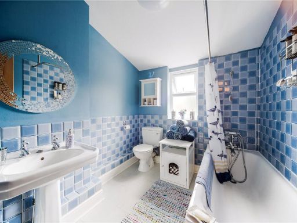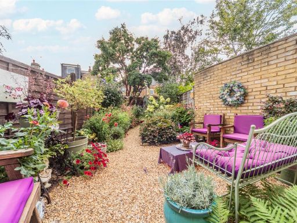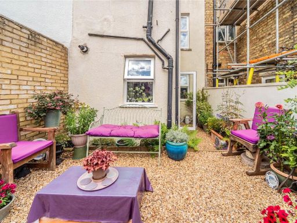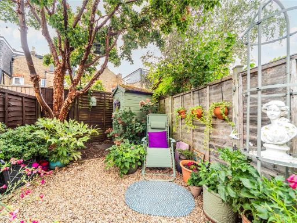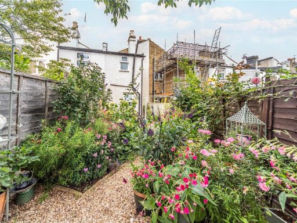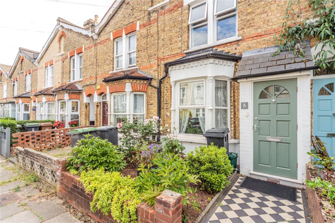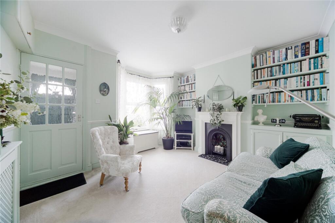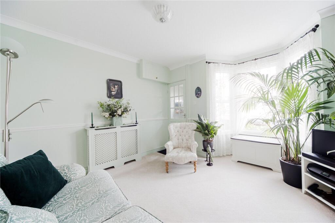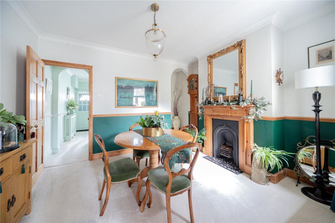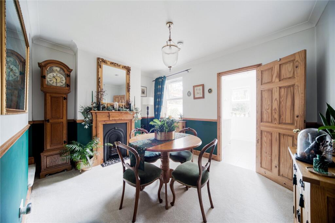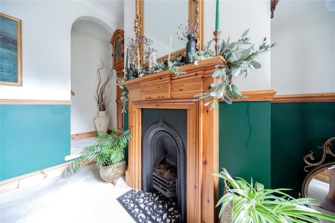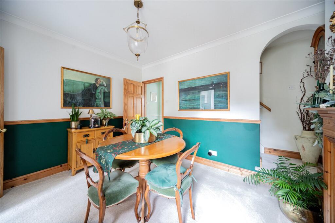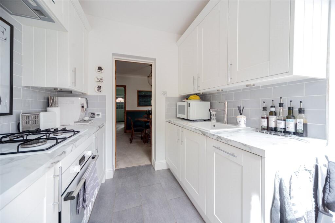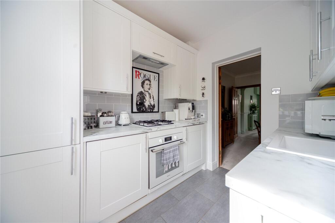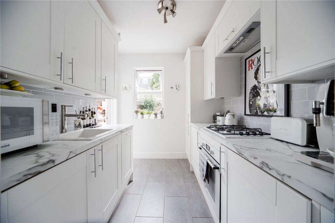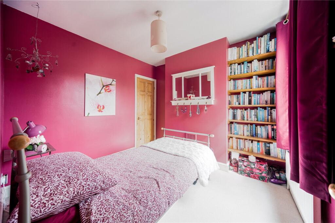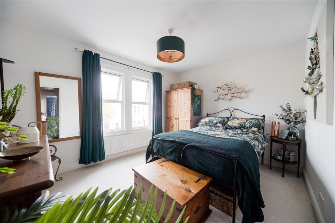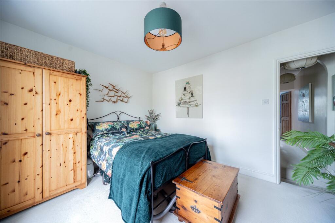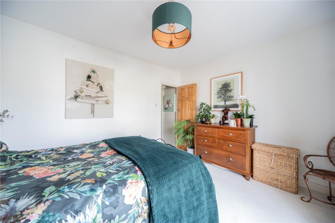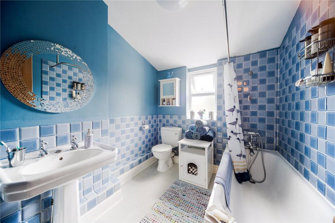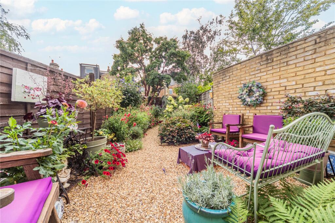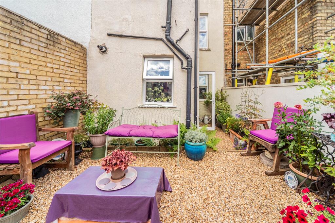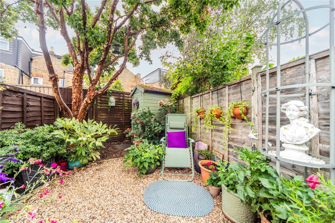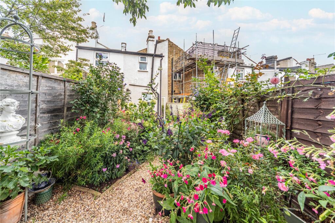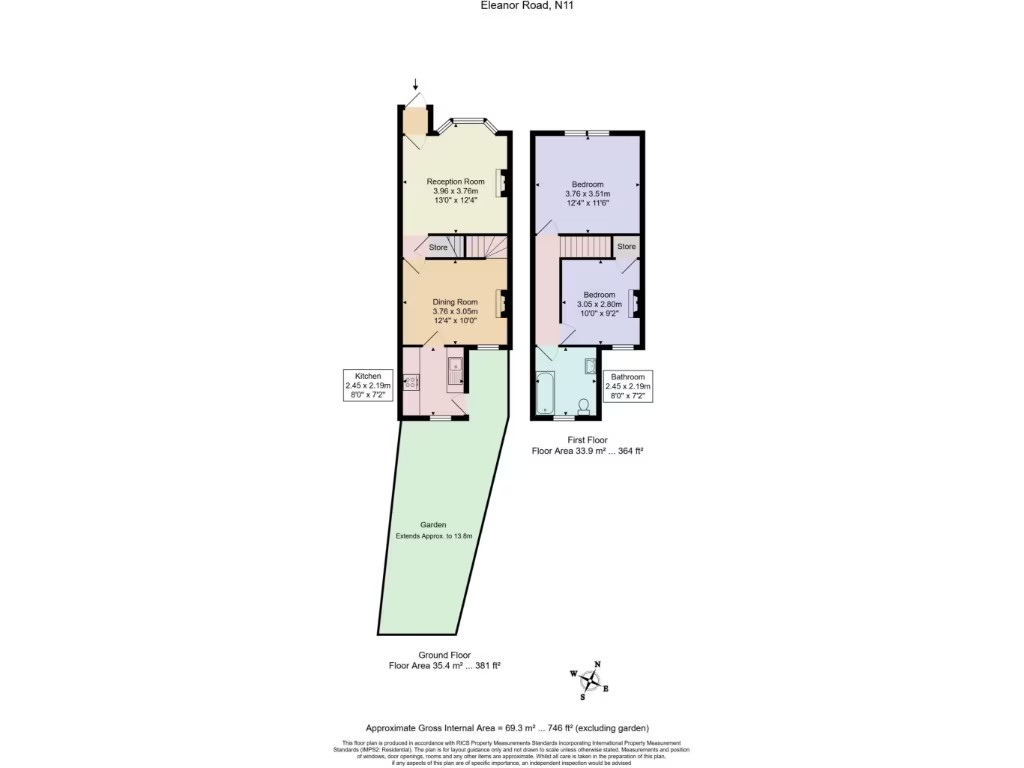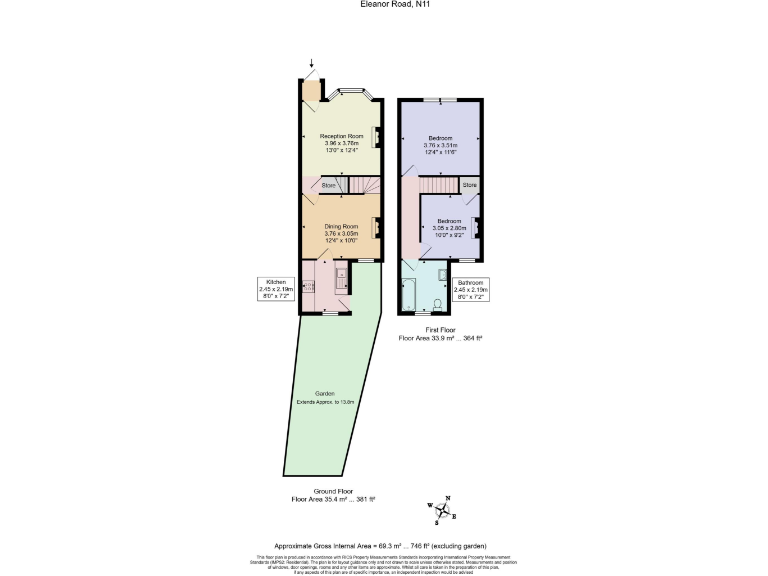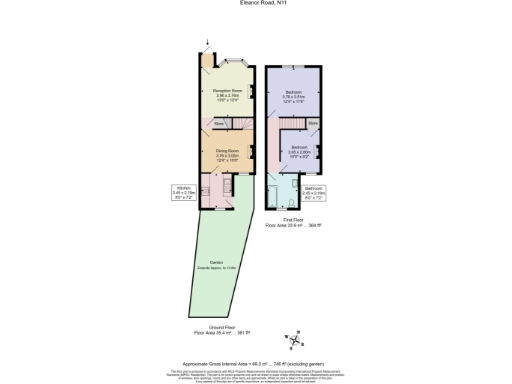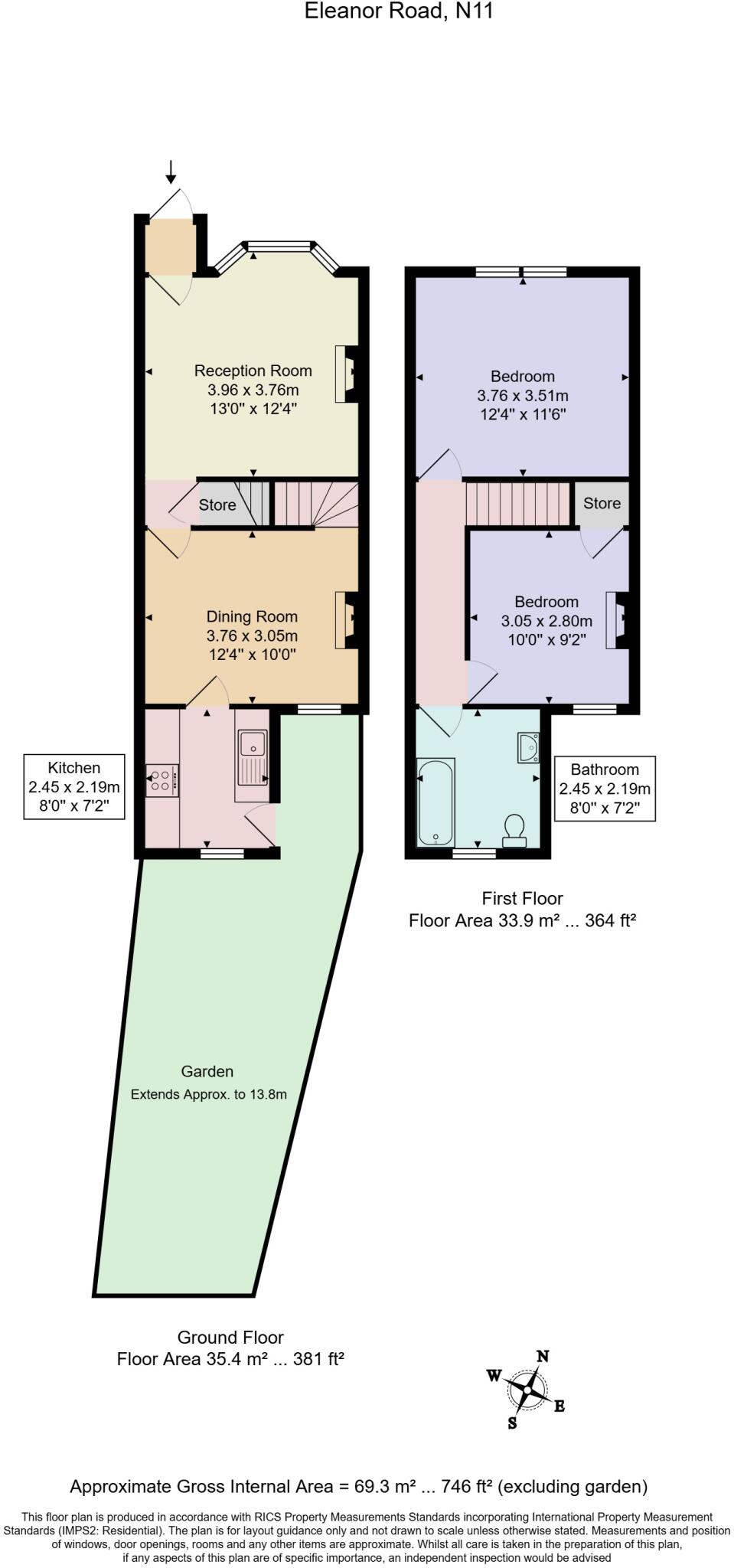Summary - 5 ELEANOR ROAD LONDON N11 2QS
2 bed 1 bath Terraced
Characterful two-bed terraced home with garden and excellent transport links.
Two double bedrooms and modern family bathroom
Approximately 746 sq ft — average-sized two-bedroom layout
Victorian period features: bay windows, high ceilings, fireplace
Modern galley kitchen opening onto rear garden
Freehold with good mobile and fast broadband coverage
Small plot size; garden is low-maintenance
Solid brick construction; likely limited wall insulation (assumed)
Walking distance to Bounds Green and Bowes Park stations
Set on a quiet residential street in Bounds Green, this freehold two-bedroom Victorian terraced house combines period character with practical modern updates. Bay windows and high ceilings add light and charm to the living rooms, while a modern galley kitchen opens onto a manageable rear garden — ideal for children, pets or low-maintenance outdoor space.
The property is arranged over approximately 746 sq ft with two double bedrooms and a contemporary family bathroom. Gas central heating and double glazing are in place (double glazing install date unknown), and broadband and mobile signals are strong — useful for home working and family connectivity. Nearby primary and secondary schools include highly rated options, making this sensible for families seeking local schooling.
Buyers should note the house sits on a small plot and is a solid-brick build from the early 20th century, likely with little cavity insulation (assumed). While the kitchen and bathroom are described as modern, the property may benefit from additional insulation upgrades and energy-efficiency improvements to reduce running costs. Council Tax Band D applies and the area has average crime and deprivation levels.
With easy walking links to Bounds Green Underground and Bowes Park Overground, local shops and amenities close by, this home suits families or first-time buyers wanting a characterful, well-located house with scope to improve energy performance and personalise the interior.
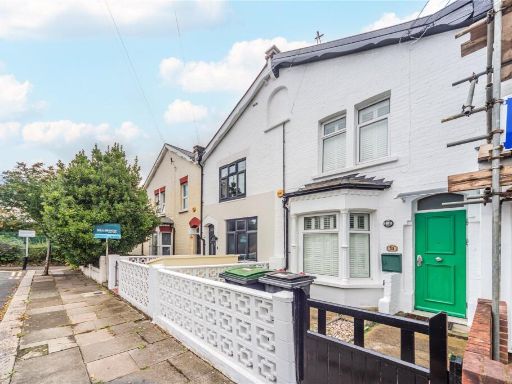 2 bedroom terraced house for sale in Eleanor Road, London, N11 — £650,000 • 2 bed • 1 bath • 778 ft²
2 bedroom terraced house for sale in Eleanor Road, London, N11 — £650,000 • 2 bed • 1 bath • 778 ft²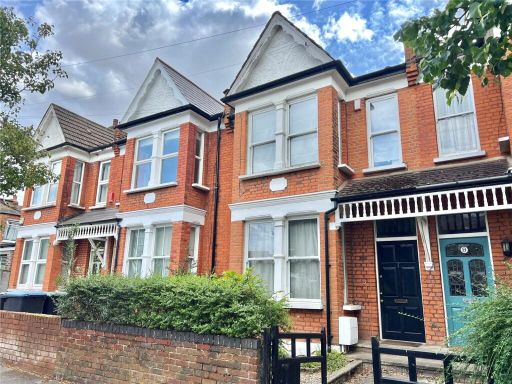 3 bedroom terraced house for sale in York Road, London, N11 — £765,000 • 3 bed • 1 bath • 1205 ft²
3 bedroom terraced house for sale in York Road, London, N11 — £765,000 • 3 bed • 1 bath • 1205 ft²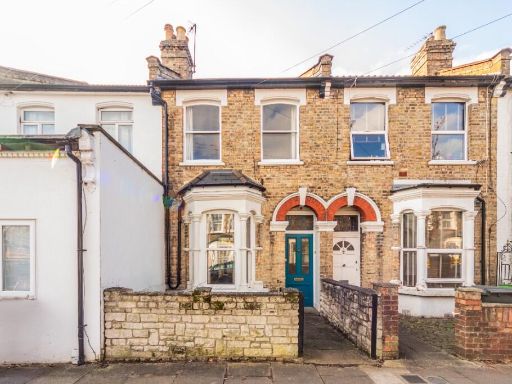 3 bedroom terraced house for sale in Herbert Road, London, N11 — £675,000 • 3 bed • 1 bath • 1176 ft²
3 bedroom terraced house for sale in Herbert Road, London, N11 — £675,000 • 3 bed • 1 bath • 1176 ft²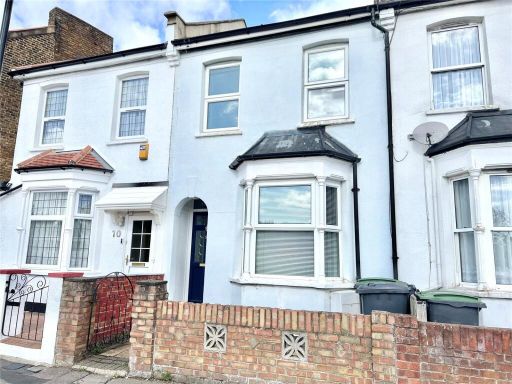 3 bedroom terraced house for sale in Palace Road, London, N11 — £599,000 • 3 bed • 1 bath • 823 ft²
3 bedroom terraced house for sale in Palace Road, London, N11 — £599,000 • 3 bed • 1 bath • 823 ft²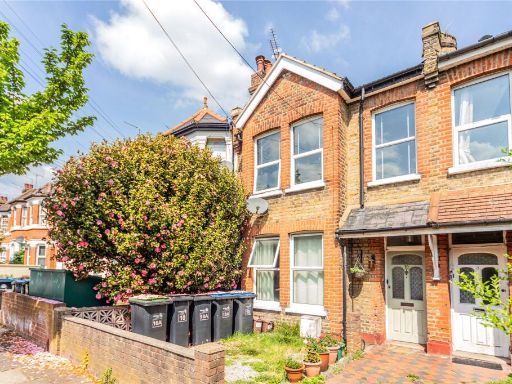 2 bedroom apartment for sale in Beech Road, London, N11 — £479,995 • 2 bed • 1 bath • 677 ft²
2 bedroom apartment for sale in Beech Road, London, N11 — £479,995 • 2 bed • 1 bath • 677 ft²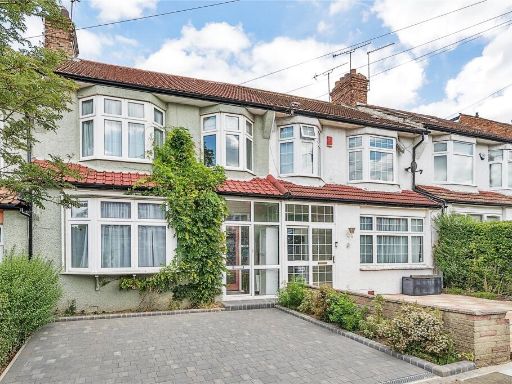 3 bedroom terraced house for sale in Shrewsbury Road, London, N11 — £700,000 • 3 bed • 1 bath • 972 ft²
3 bedroom terraced house for sale in Shrewsbury Road, London, N11 — £700,000 • 3 bed • 1 bath • 972 ft²