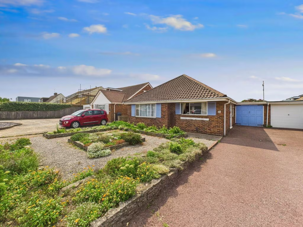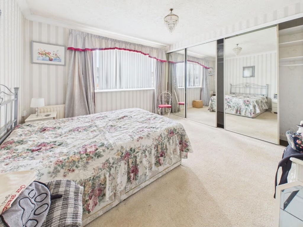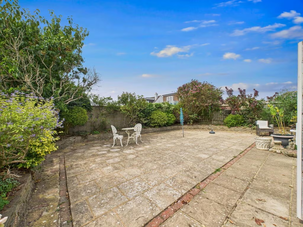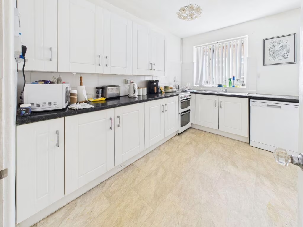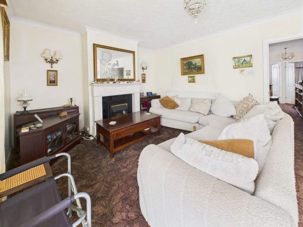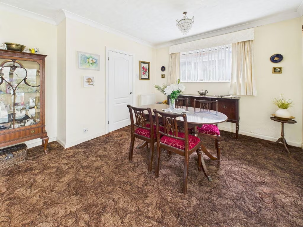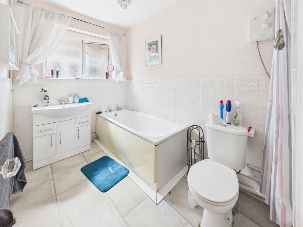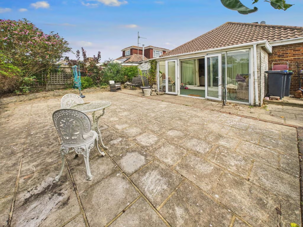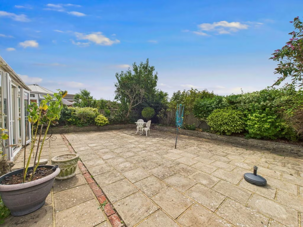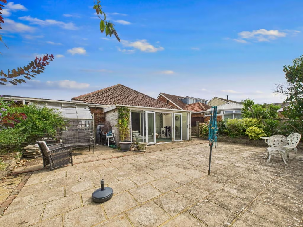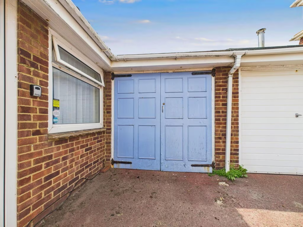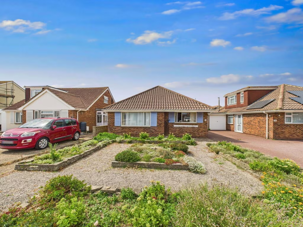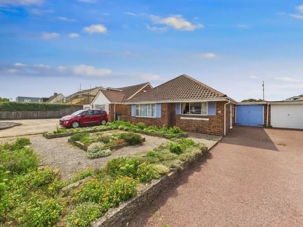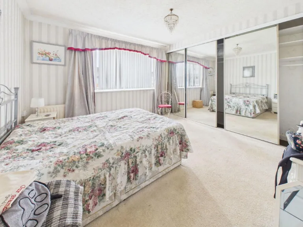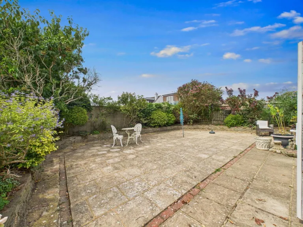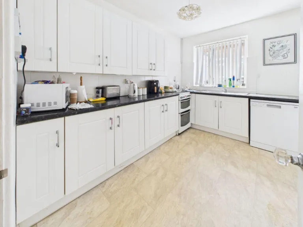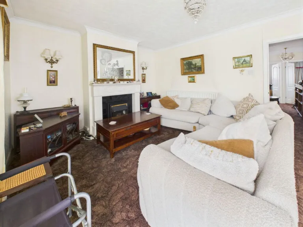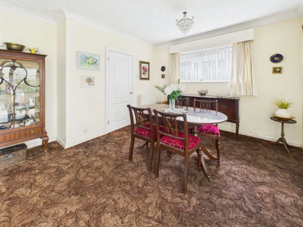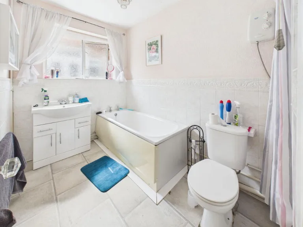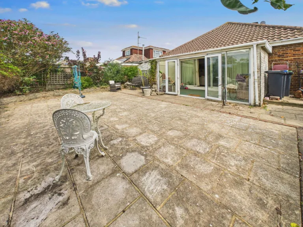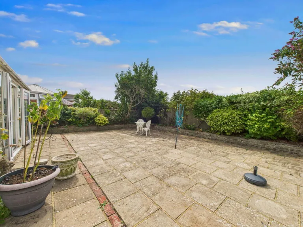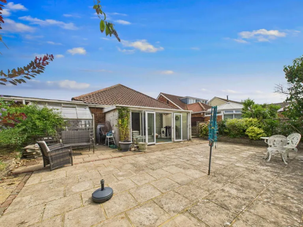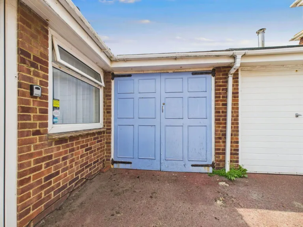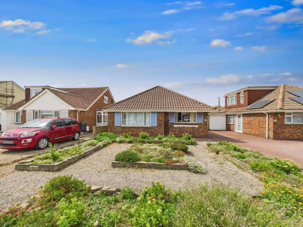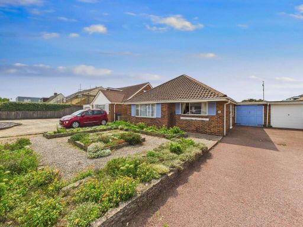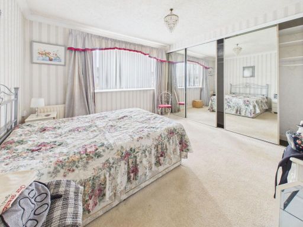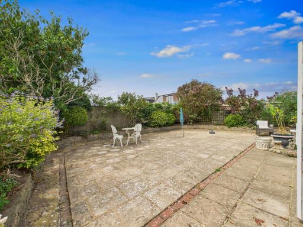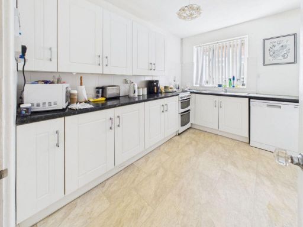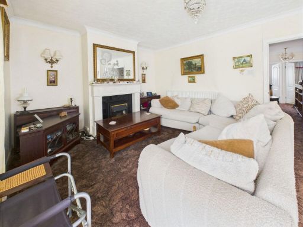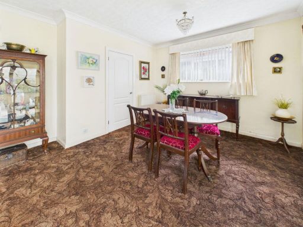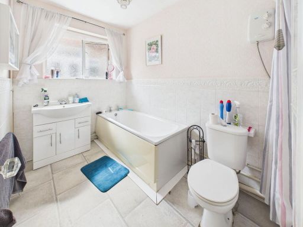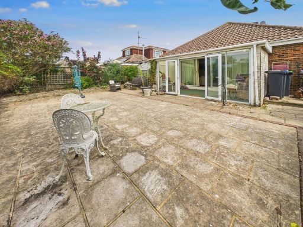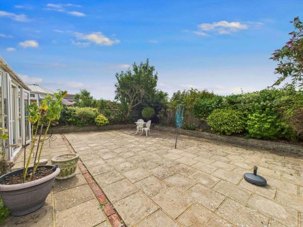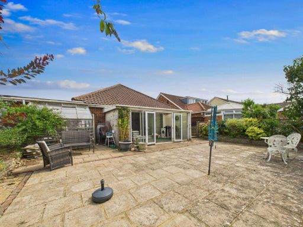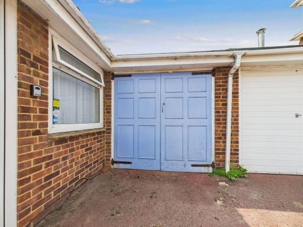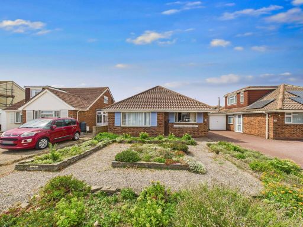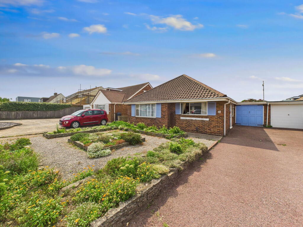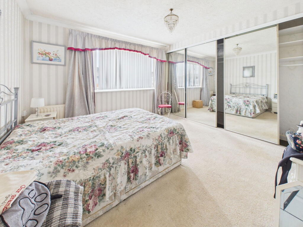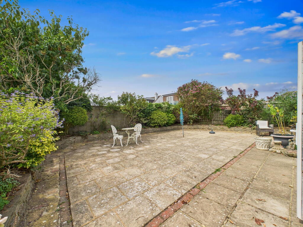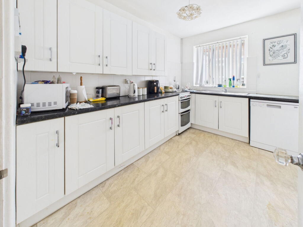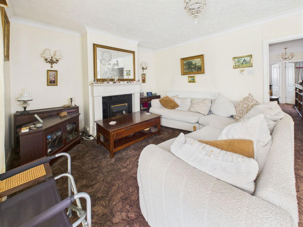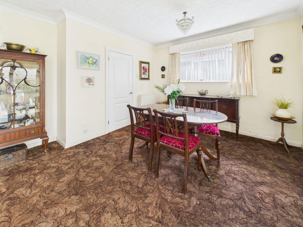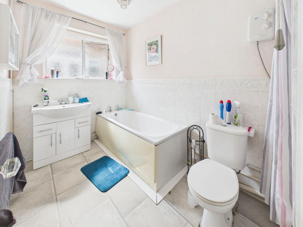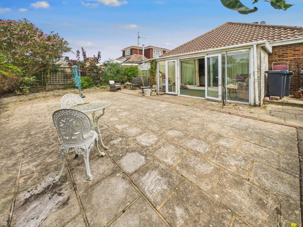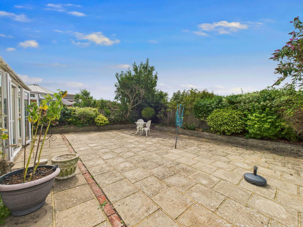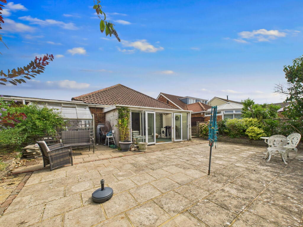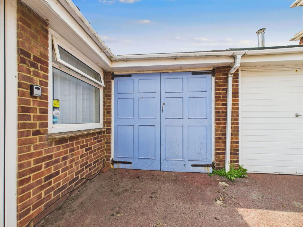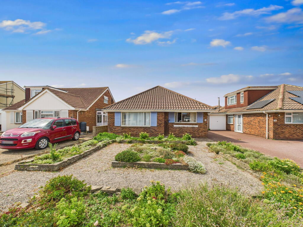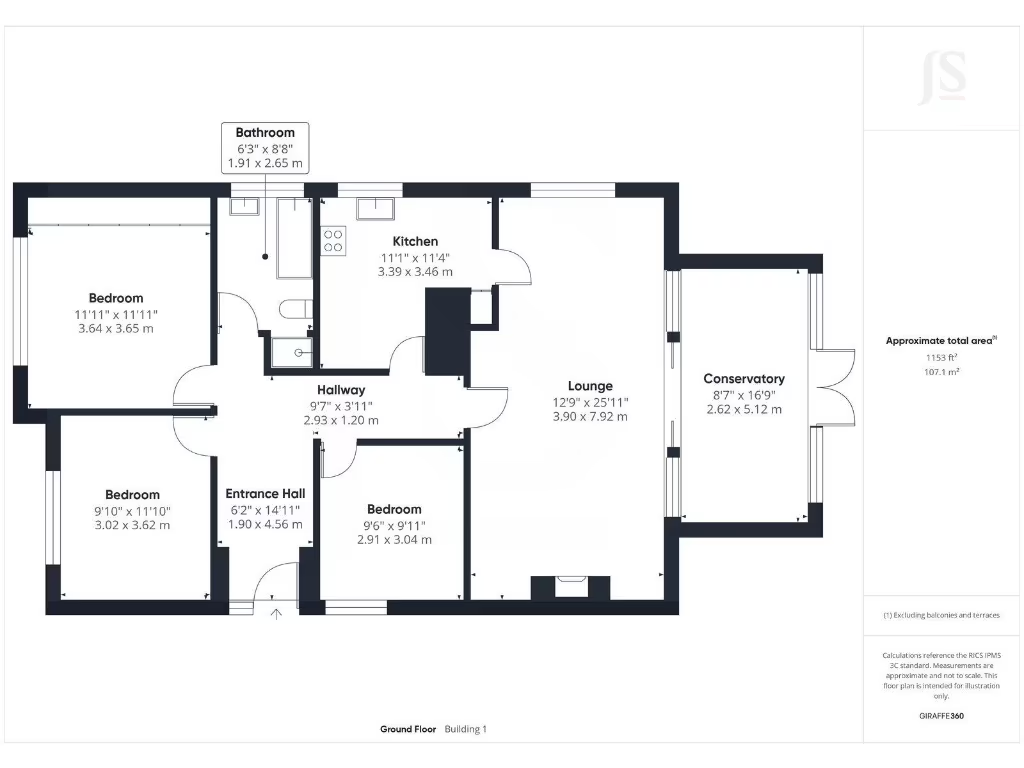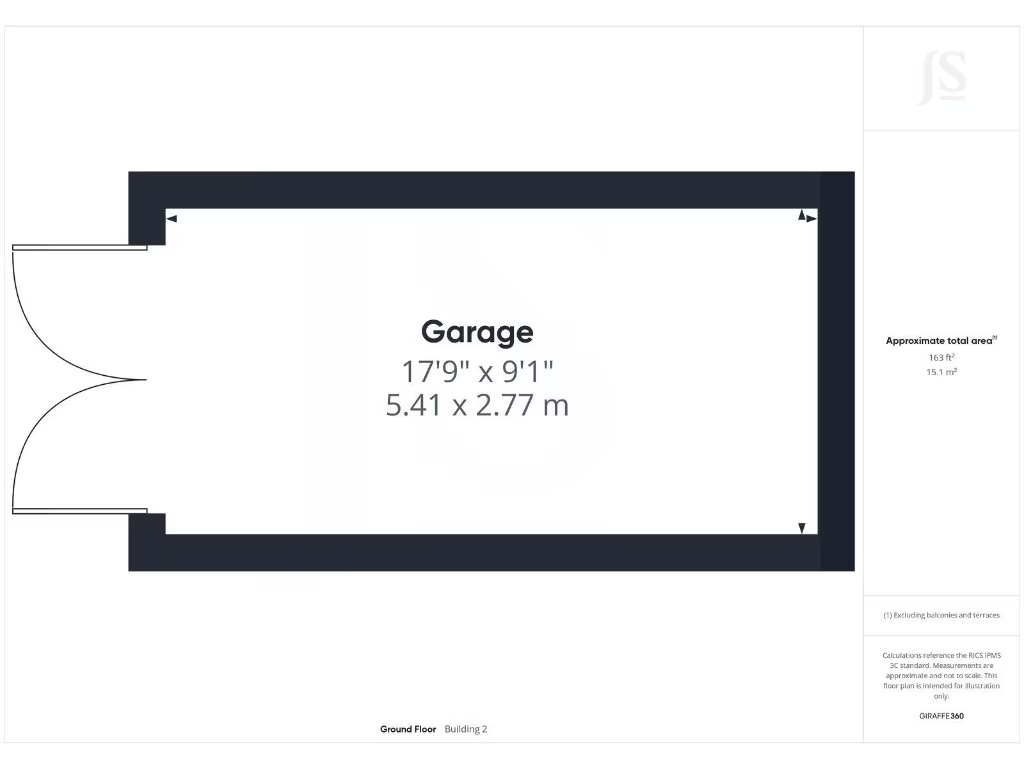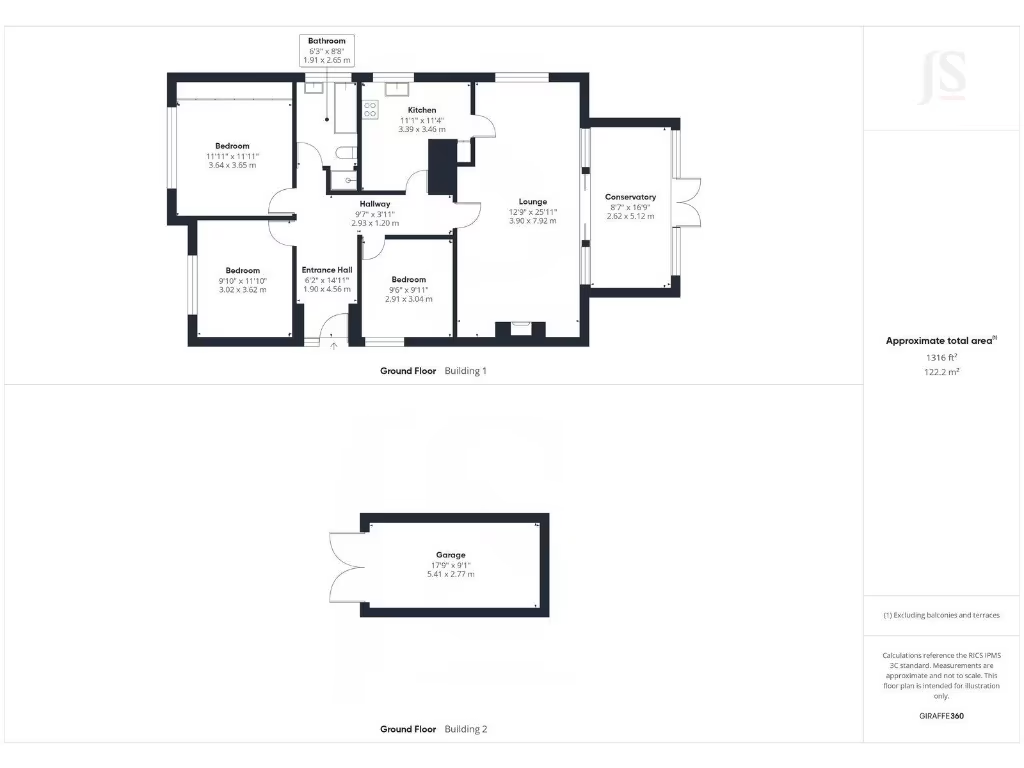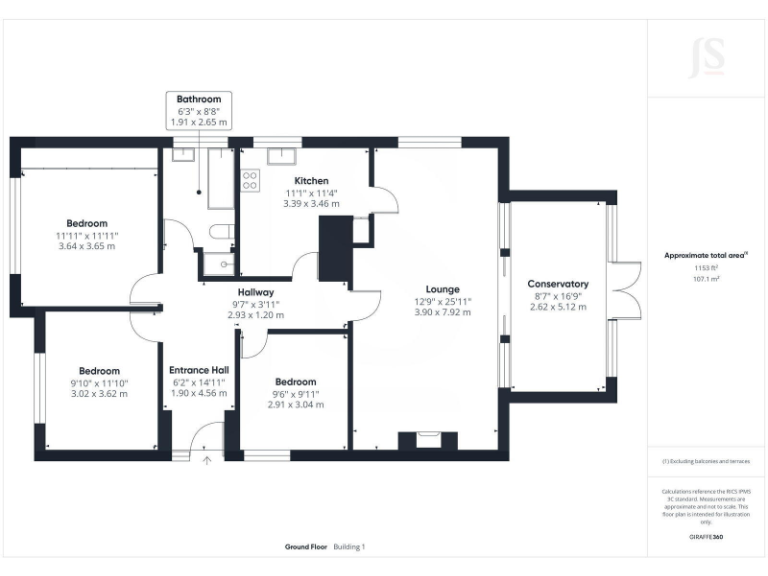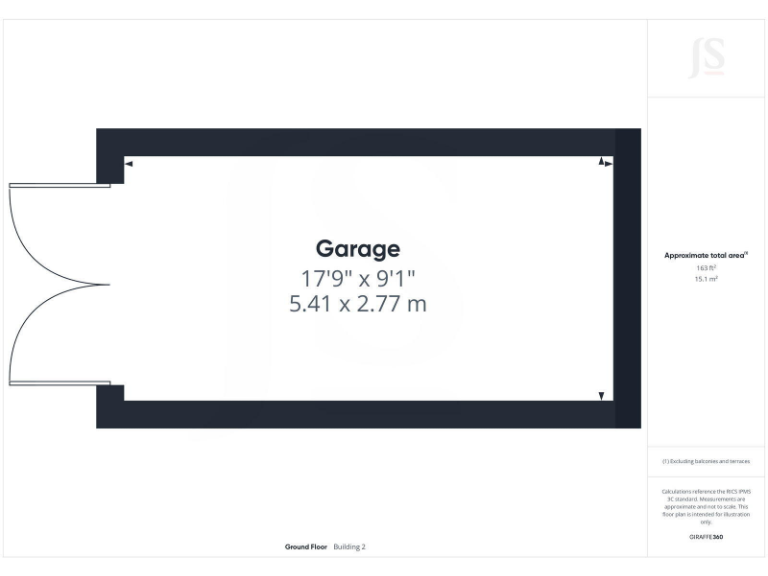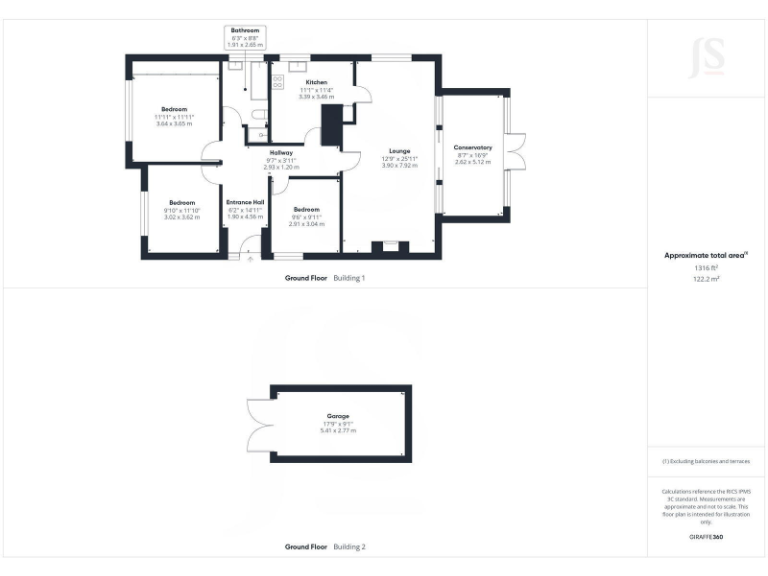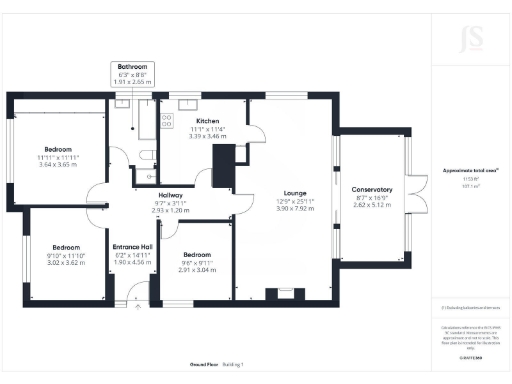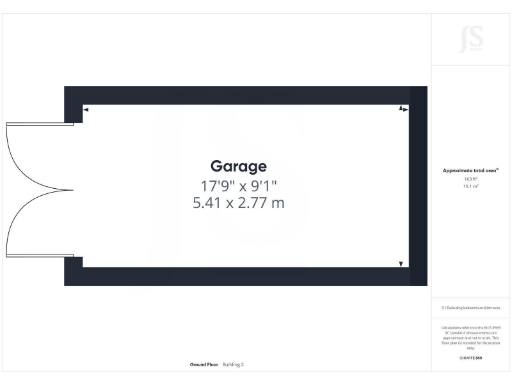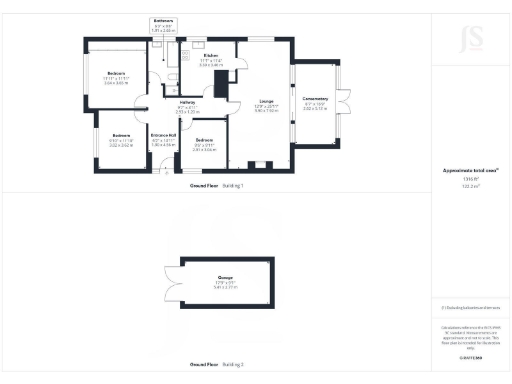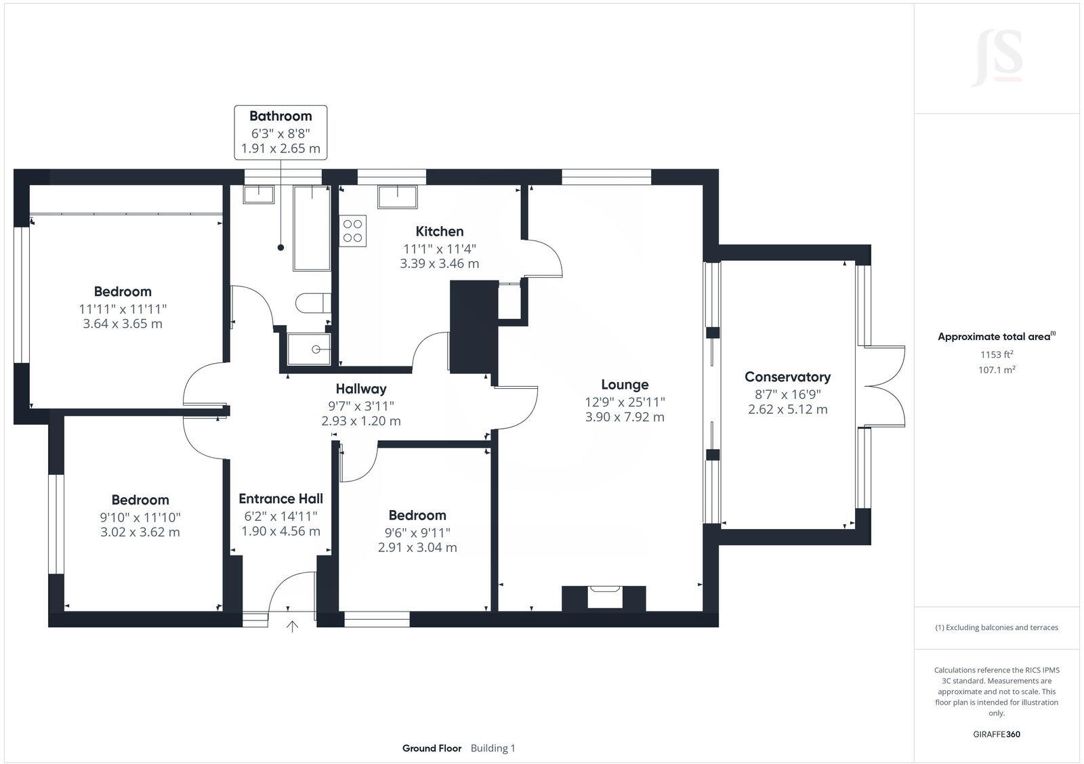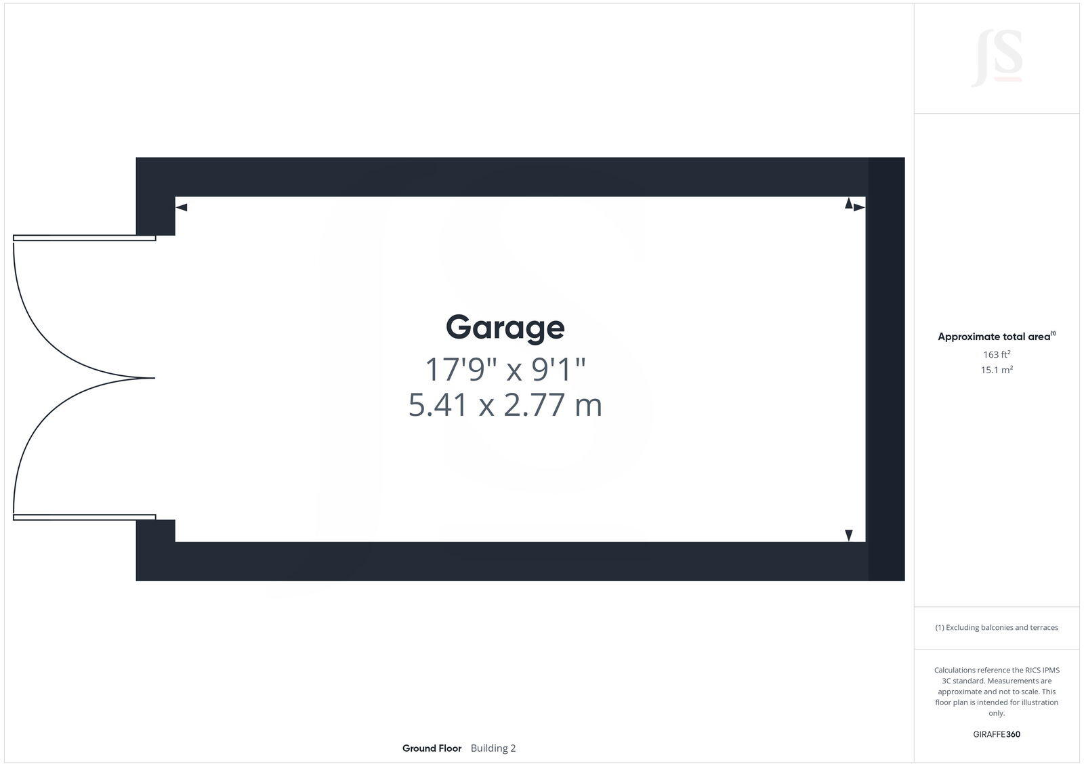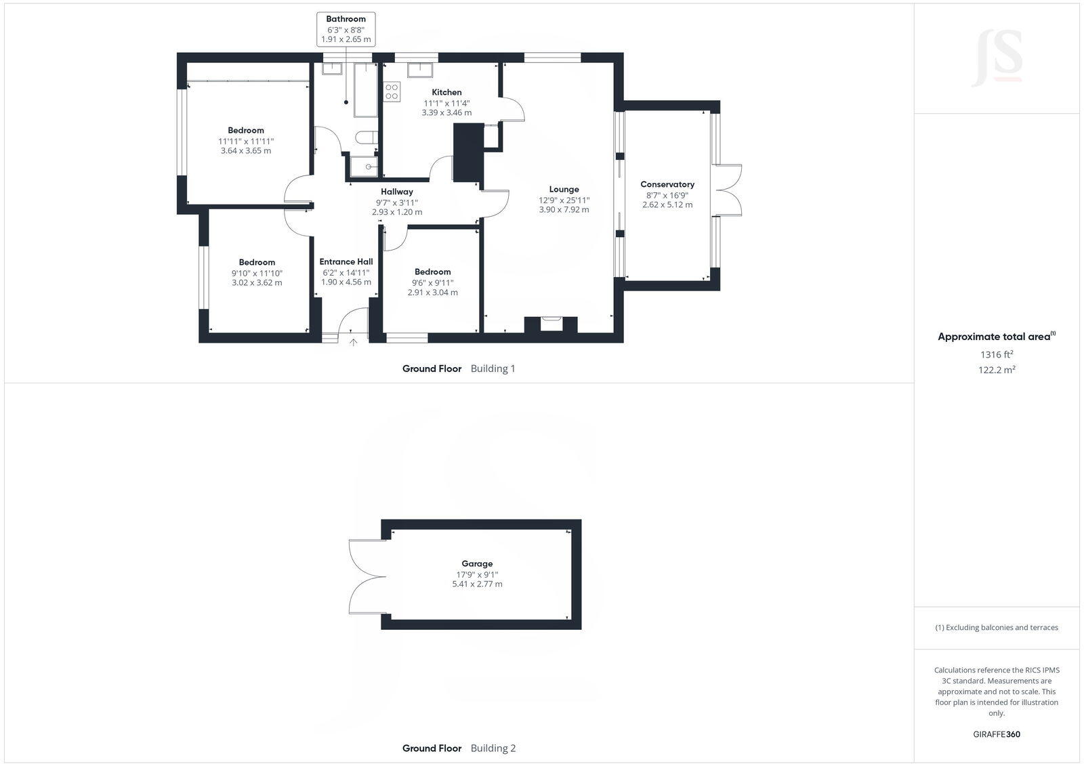Summary - Winterton Way, Shoreham By Sea BN43 5RE
3 bed 1 bath Detached Bungalow
Large garden, garage and extension potential close to the foreshore and town.
Three bedrooms with open-plan lounge/diner and conservatory
West-facing sun-trap rear garden with large patio
Integral garage, off-street parking for multiple vehicles
Scope to extend subject to planning permission (STNPC)
Single family bathroom only; may limit larger households
Interior largely dated; modernisation likely required
Double glazing fitted before 2002; older windows present
No onward chain; freehold with low flood risk
Set on a large plot within 500 yards of the foreshore, this three-bedroom detached home offers comfortable single-level living and clear scope to extend (STNPC). The layout includes an open-plan lounge/diner, conservatory, and a spacious kitchen — practical for family life or downsizing into a bright, level property. The west-facing rear garden is a genuine sun trap, with a large patio and low-maintenance planted borders that suit outdoor entertaining.
The interior reflects its mid-20th-century origins and later 1980s fittings; some rooms and finishes are dated and will benefit from modernisation. There is one family bathroom and dated decorative features, so buyers planning to update kitchen or bathroom layouts should factor renovation costs in. Double glazing was installed before 2002 and the Worcester gas boiler serves radiators throughout.
Practical positives include off-street parking on a wide shared driveway, an integral garage with power and lighting, loft access, and no onward chain for a quicker move. The property is freehold, sits in a very affluent part of Shoreham with low crime and good local schools, and has low flood risk — all useful for families or buyers seeking long-term value. Planning-minded purchasers will appreciate the clear potential to enlarge the footprint subject to planning consent.
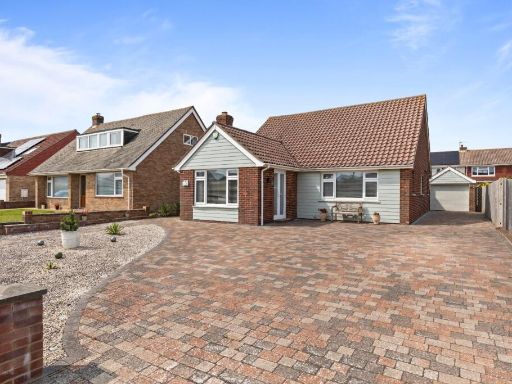 3 bedroom detached bungalow for sale in The Marlinespike, Shoreham-By-Sea, West Sussex, BN43 5RD, BN43 — £650,000 • 3 bed • 1 bath • 961 ft²
3 bedroom detached bungalow for sale in The Marlinespike, Shoreham-By-Sea, West Sussex, BN43 5RD, BN43 — £650,000 • 3 bed • 1 bath • 961 ft²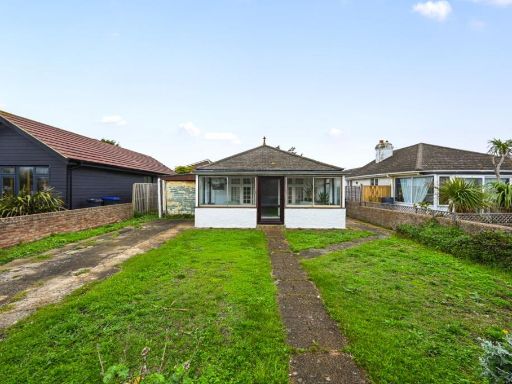 4 bedroom bungalow for sale in Old Fort Road, Shoreham By Sea, West Sussex, BN43 — £600,000 • 4 bed • 2 bath • 1398 ft²
4 bedroom bungalow for sale in Old Fort Road, Shoreham By Sea, West Sussex, BN43 — £600,000 • 4 bed • 2 bath • 1398 ft²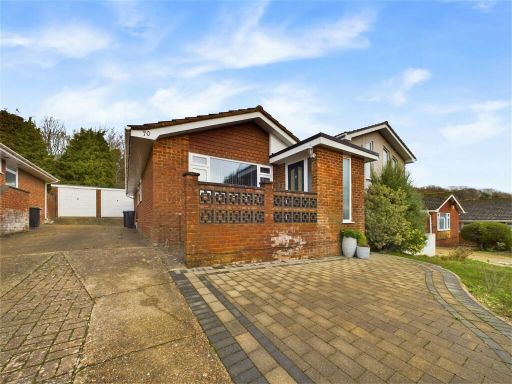 2 bedroom detached bungalow for sale in Slonk Hill Road, Shoreham by Sea, BN43 — £500,000 • 2 bed • 1 bath • 710 ft²
2 bedroom detached bungalow for sale in Slonk Hill Road, Shoreham by Sea, BN43 — £500,000 • 2 bed • 1 bath • 710 ft²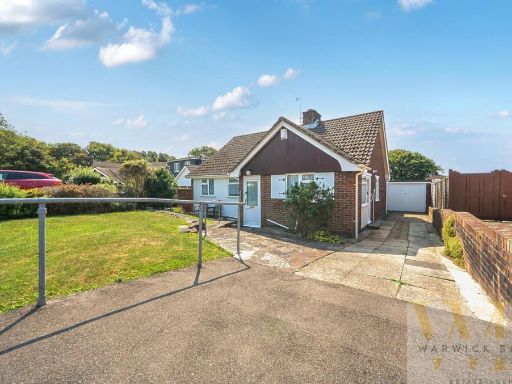 3 bedroom detached bungalow for sale in Downside Close, Shoreham-By-Sea, BN43 — £569,999 • 3 bed • 1 bath • 1255 ft²
3 bedroom detached bungalow for sale in Downside Close, Shoreham-By-Sea, BN43 — £569,999 • 3 bed • 1 bath • 1255 ft²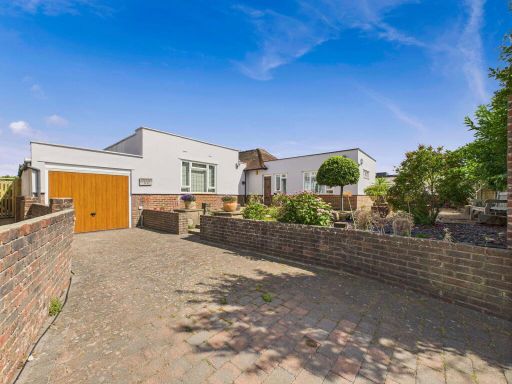 2 bedroom semi-detached bungalow for sale in Kingston Bay Road, Shoreham By Sea, BN43 — £850,000 • 2 bed • 1 bath • 1173 ft²
2 bedroom semi-detached bungalow for sale in Kingston Bay Road, Shoreham By Sea, BN43 — £850,000 • 2 bed • 1 bath • 1173 ft²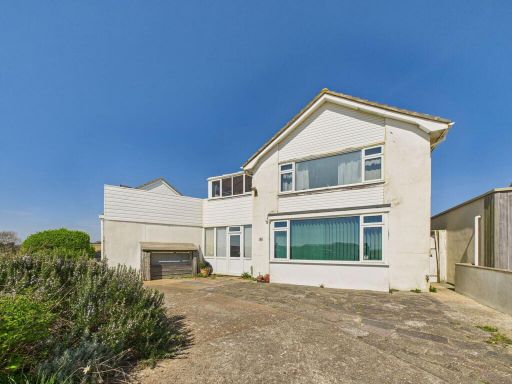 3 bedroom detached house for sale in Beach Road, Shoreham by Sea, BN43 — £850,000 • 3 bed • 1 bath • 1190 ft²
3 bedroom detached house for sale in Beach Road, Shoreham by Sea, BN43 — £850,000 • 3 bed • 1 bath • 1190 ft²