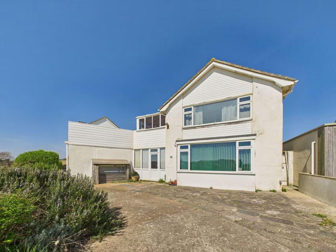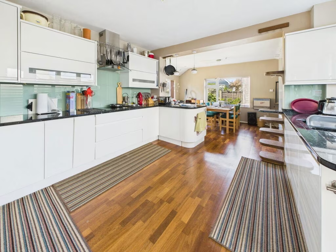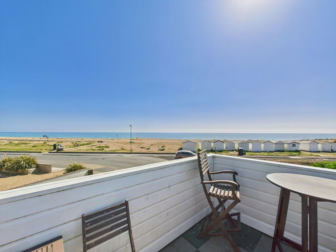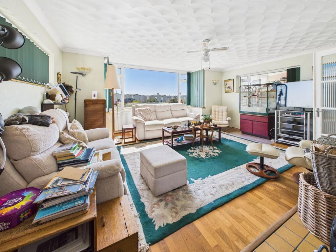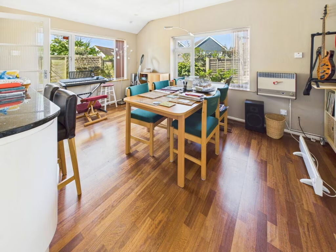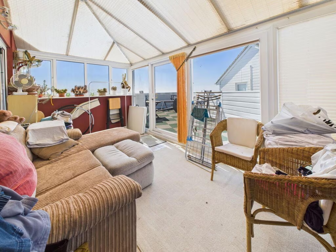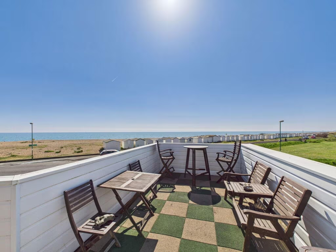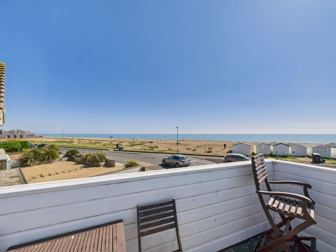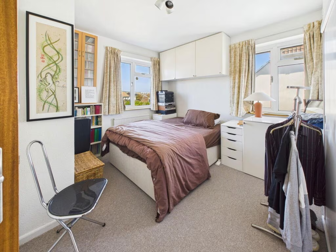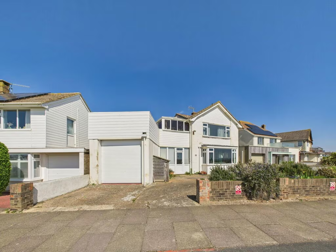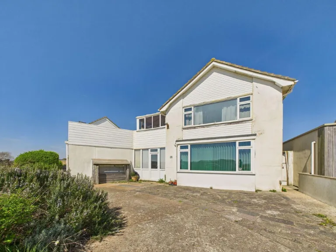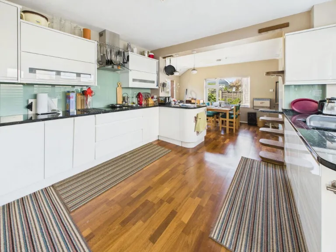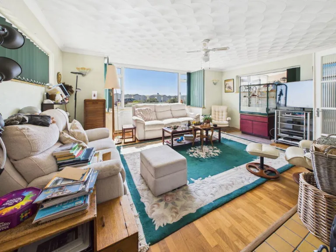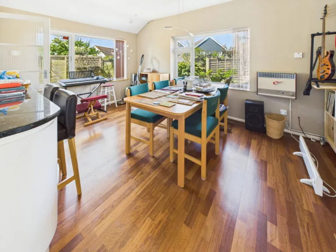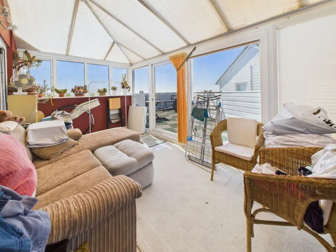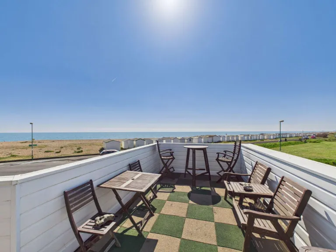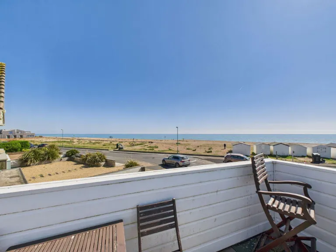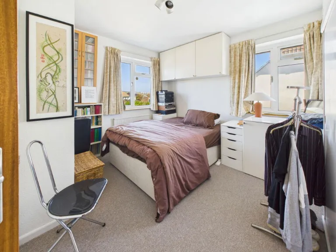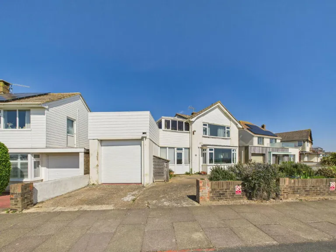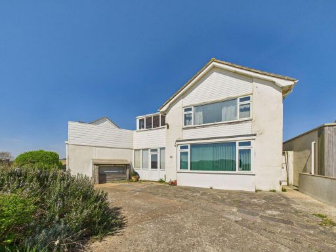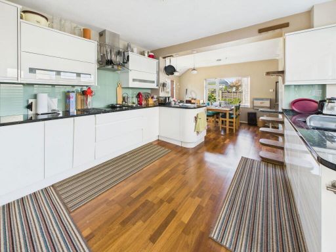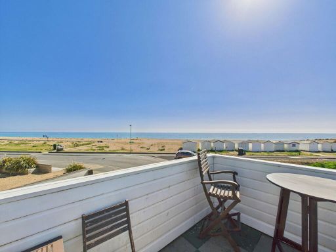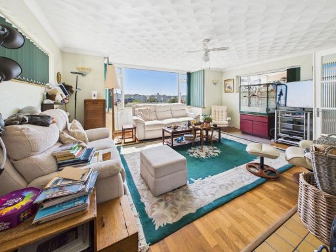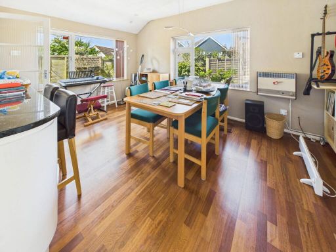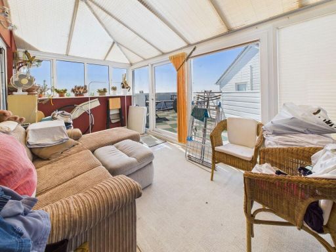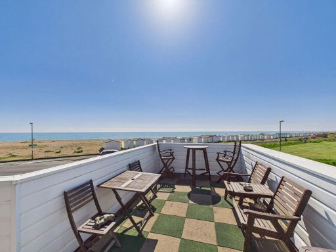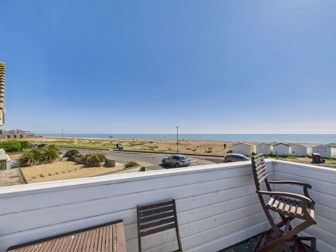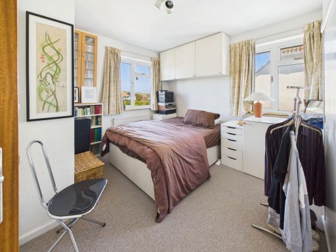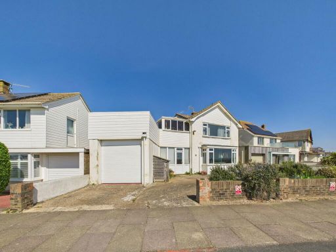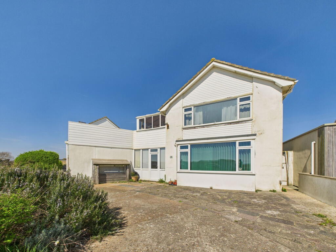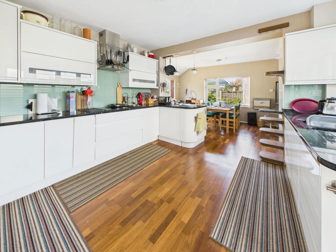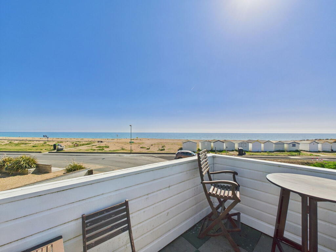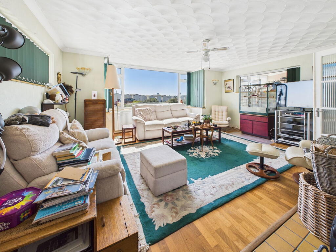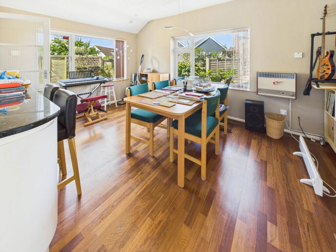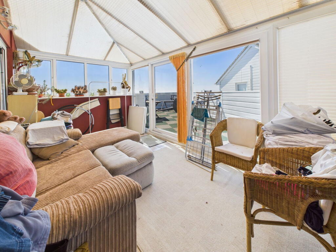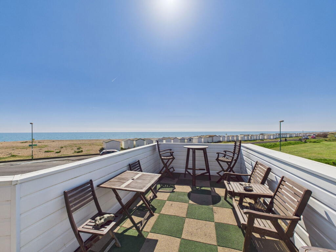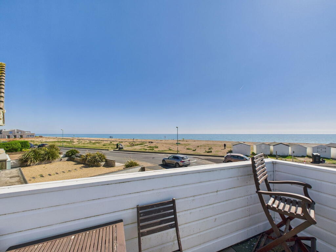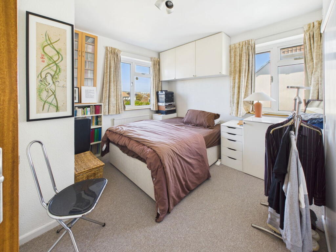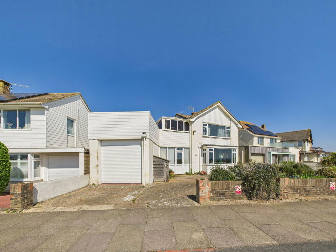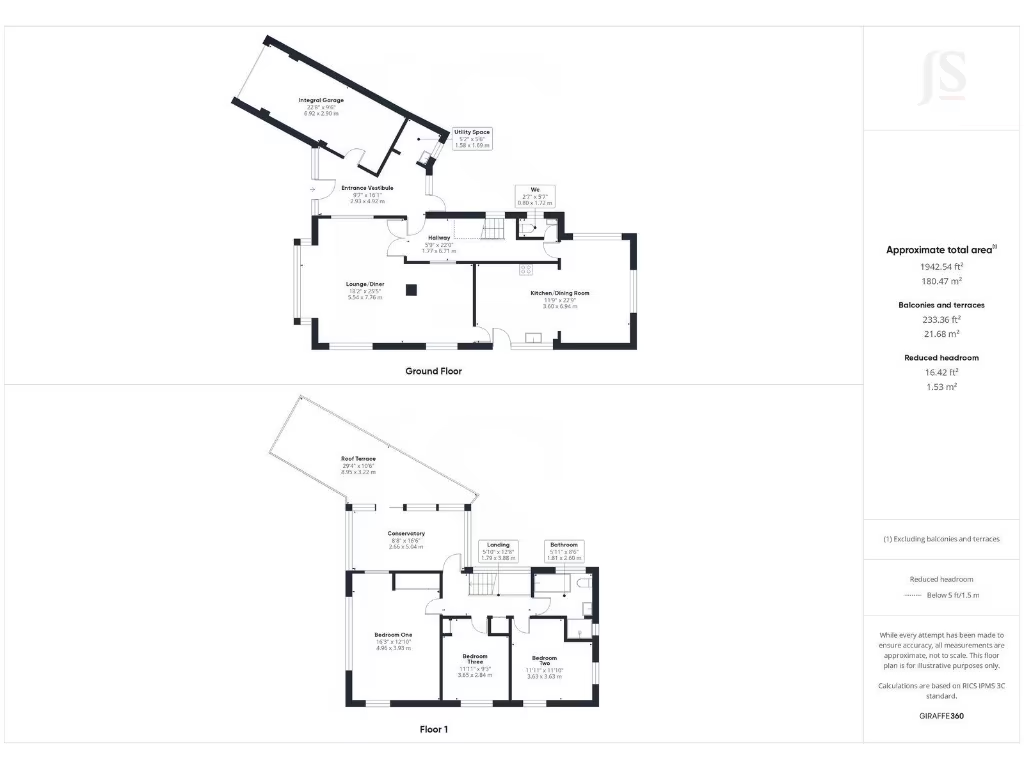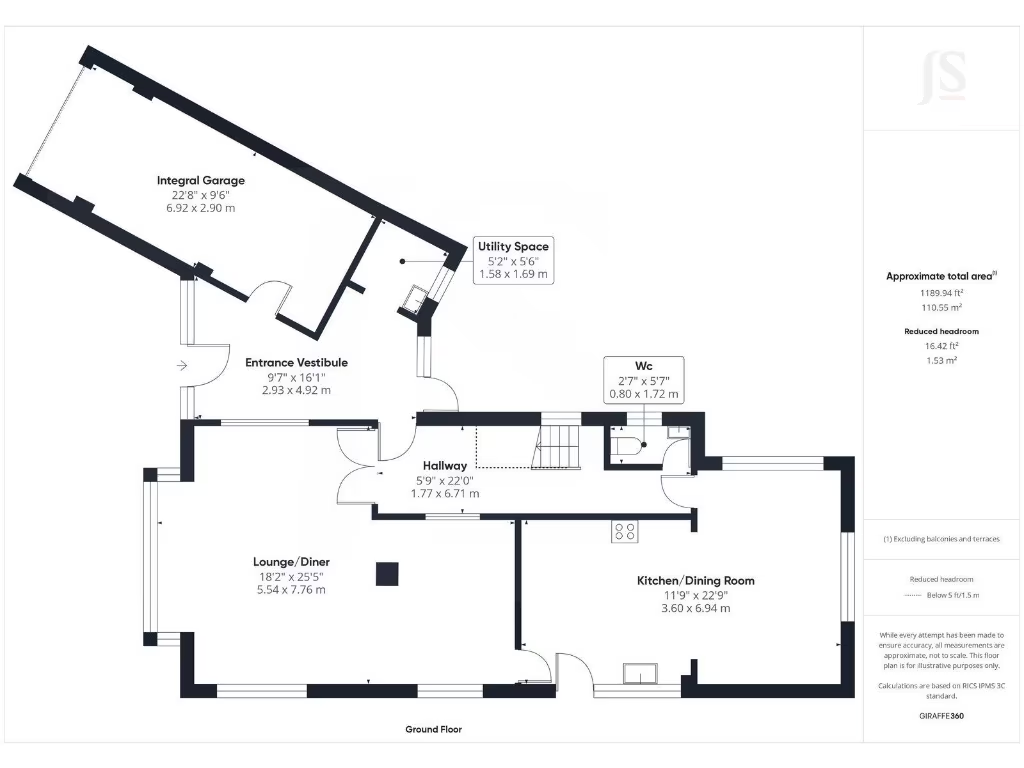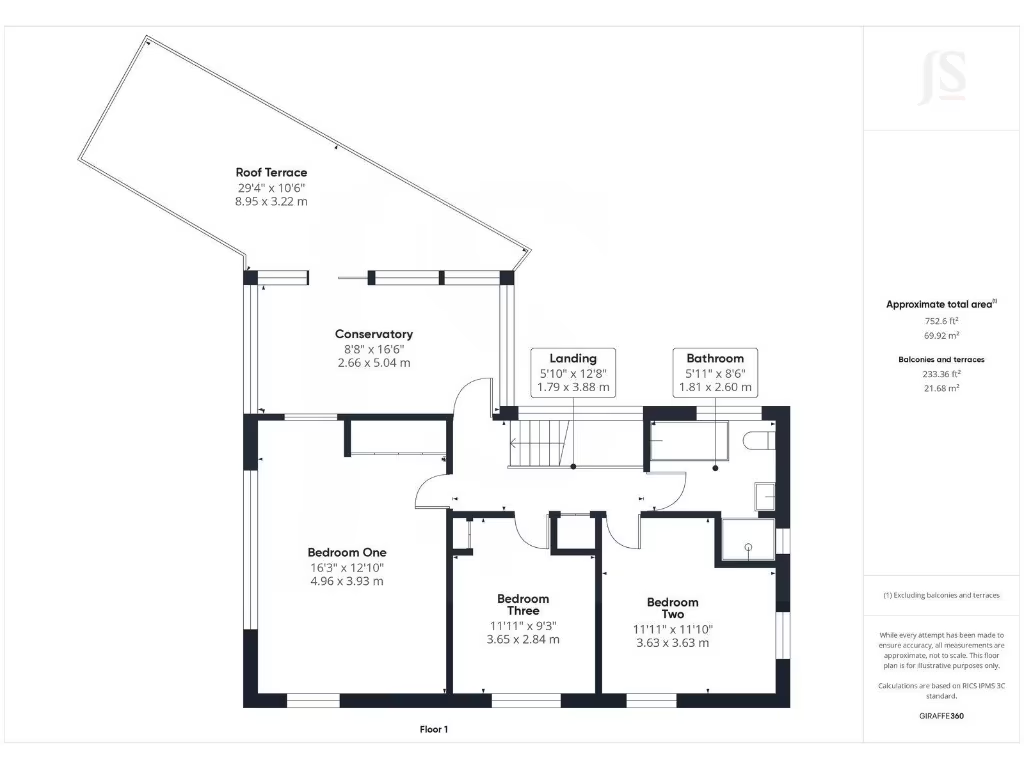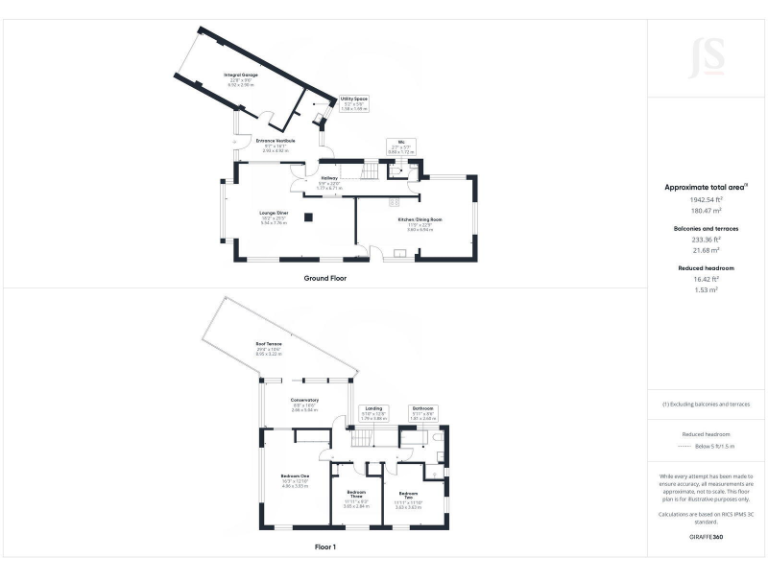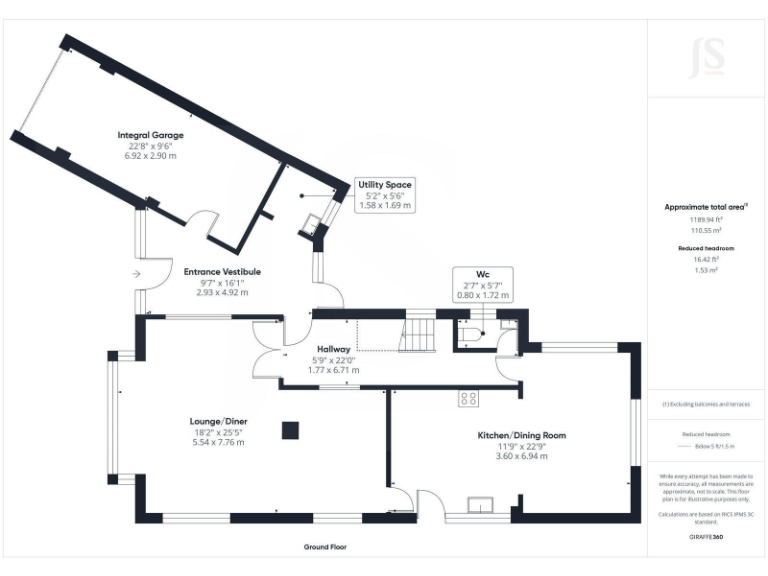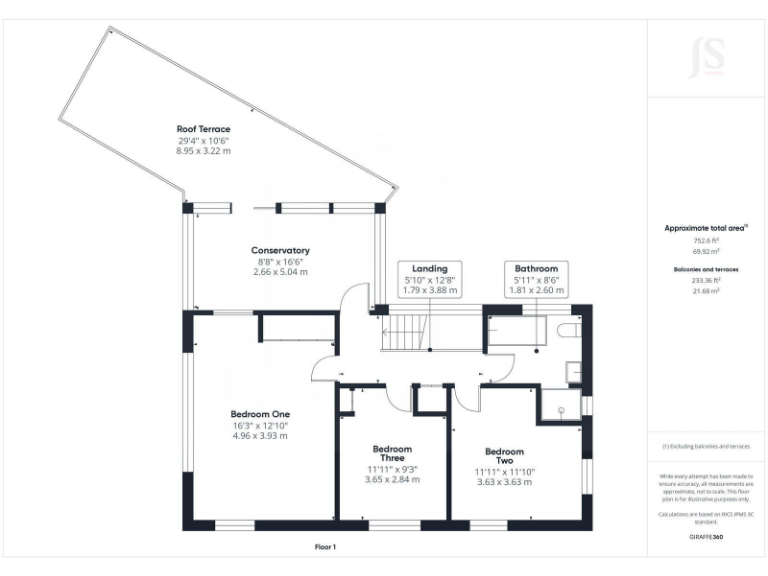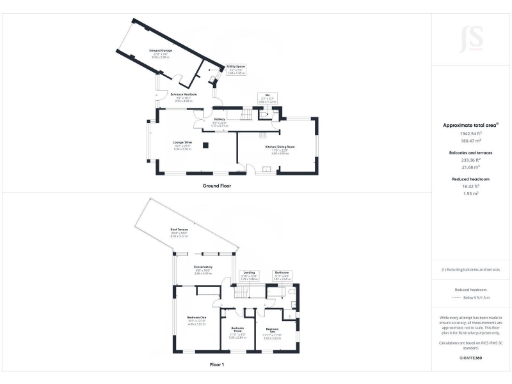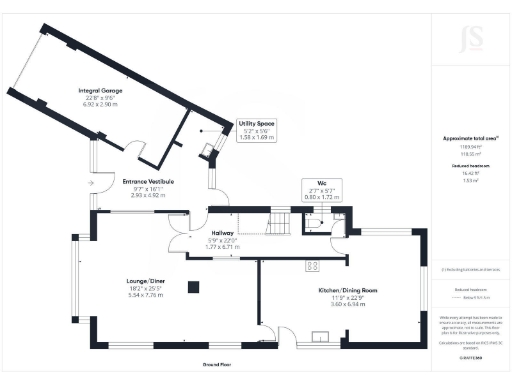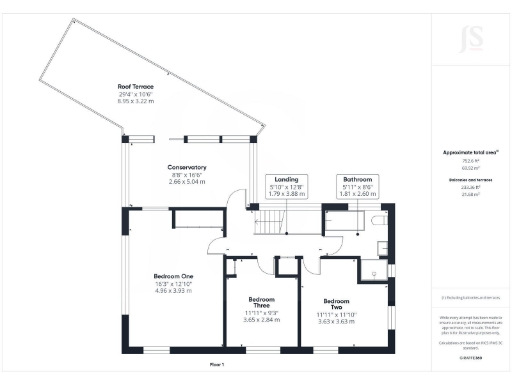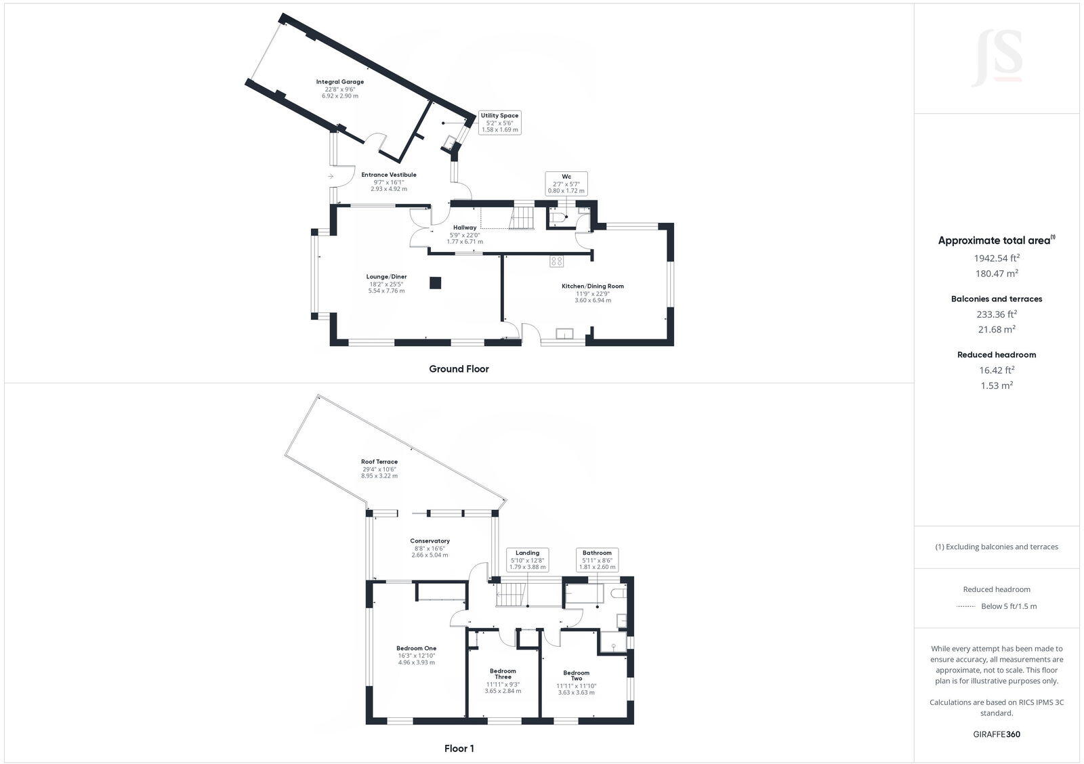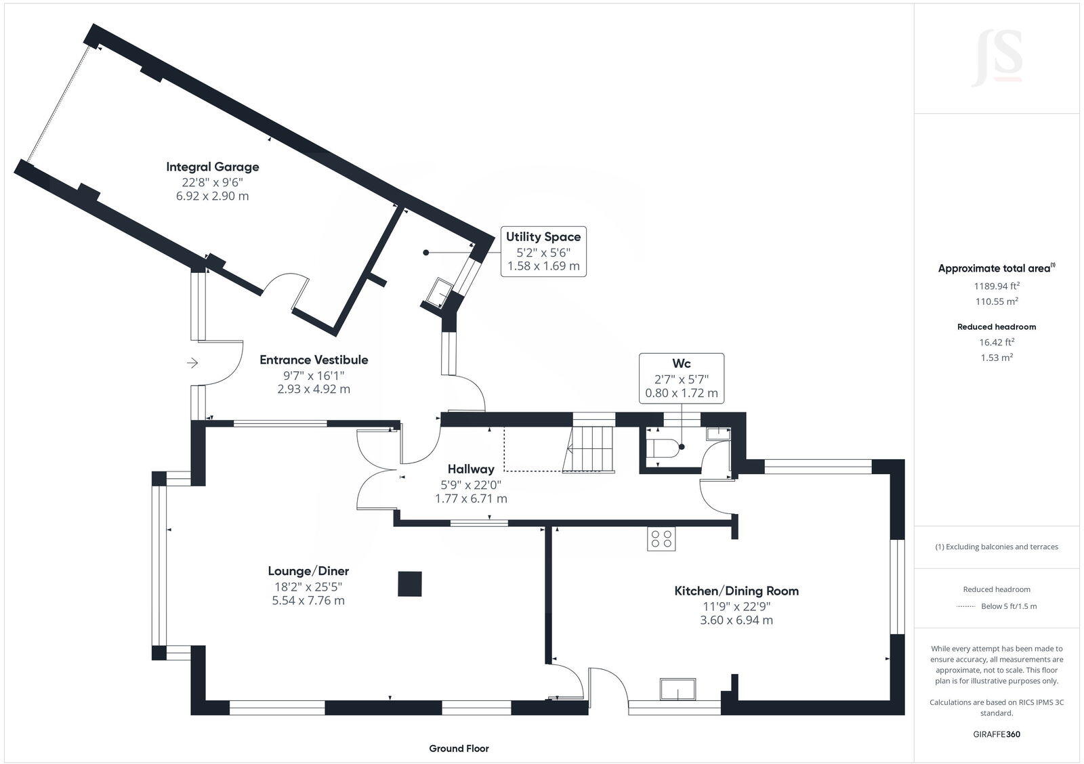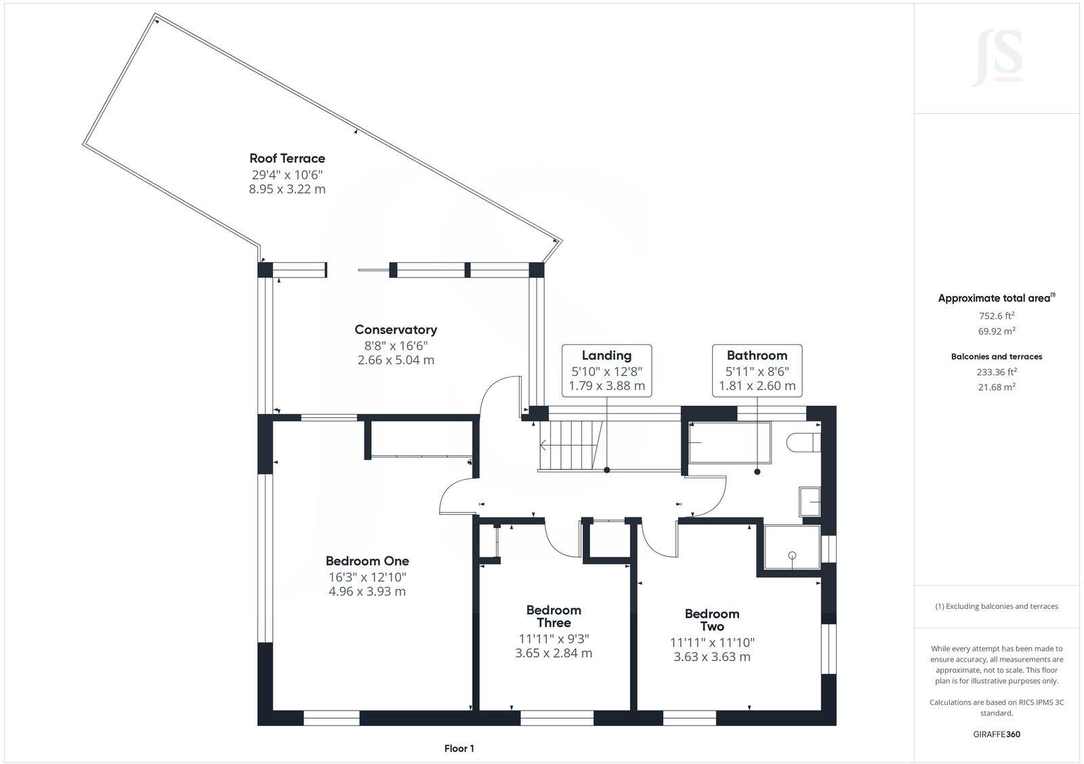Summary - Beach Road, Shoreham by Sea BN43 5LJ
3 bed 1 bath Detached
Rare roof terrace with panoramic coastal views, ideal for families seeking seaside living.
- Direct sea views and panoramic roof terrace
- Open-plan modern kitchen/diner with integrated appliances
- Solar panels and gas central heating with boiler
- Off-road parking for three–four cars plus integral garage
- Wrap-around garden with raised deck and south-facing frontage
- Dated exterior and driveway; external modernisation likely required
- Single family bathroom only on first floor
- Built 1967–75; cavity wall (assumed) may need insulation upgrades
A spacious three-bedroom detached home on Shoreham Beach with direct sea views and an impressive private roof terrace. The top-floor conservatory and terrace capture panoramic coastal and downland vistas, offering a rare outdoor room and excellent entertaining potential. The open-plan kitchen/diner is a modern, well-equipped heart of the house with integrated appliances and a generous dining area that opens into the lounge.
Practical features include off-road parking for several cars, an integral garage with power and lighting, solar panels, and a downstairs WC. The plot is a decent size with a wrap-around rear garden, raised deck and patio — all south-facing to maximise light. Local amenities, good primary schools, bus routes and the footbridge to Shoreham town centre are within easy walking distance.
The property presents genuine potential but requires some cosmetic modernisation externally — the exterior and driveway appear dated and would benefit from updating. The house has one family bathroom only, which may be restrictive for larger households. Built in the late 1960s/early 1970s with assumed cavity wall construction, there may be scope to improve insulation and energy efficiency beyond the existing solar panels. Sold freehold with no onward chain, offering a straightforward purchase for buyers prepared to refresh and personalise.
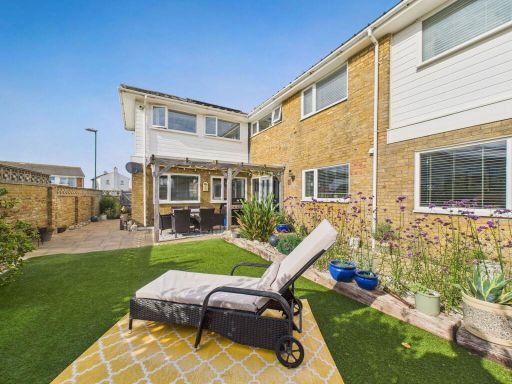 3 bedroom detached house for sale in Weald Dyke, Shoreham by Sea, BN43 — £700,000 • 3 bed • 3 bath • 818 ft²
3 bedroom detached house for sale in Weald Dyke, Shoreham by Sea, BN43 — £700,000 • 3 bed • 3 bath • 818 ft²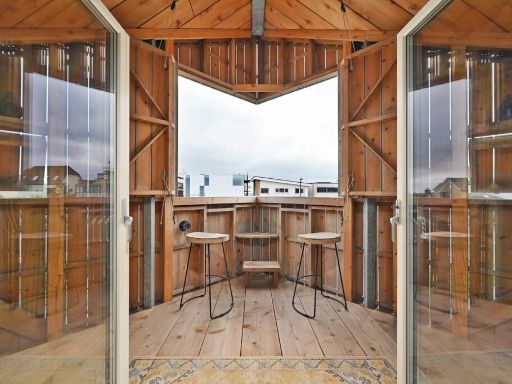 3 bedroom detached house for sale in Old Fort Road, Shoreham, West Sussex, BN43 — £800,000 • 3 bed • 2 bath • 1515 ft²
3 bedroom detached house for sale in Old Fort Road, Shoreham, West Sussex, BN43 — £800,000 • 3 bed • 2 bath • 1515 ft²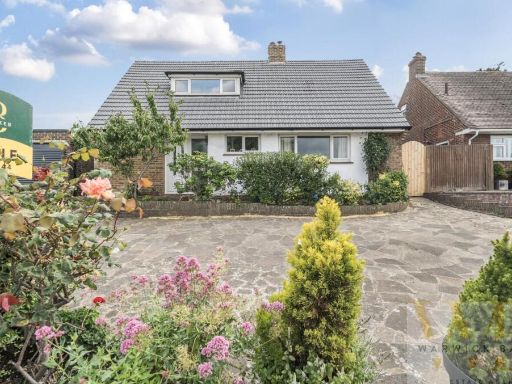 3 bedroom detached house for sale in Beach Green, Shoreham-By-Sea, BN43 — £799,999 • 3 bed • 2 bath • 1967 ft²
3 bedroom detached house for sale in Beach Green, Shoreham-By-Sea, BN43 — £799,999 • 3 bed • 2 bath • 1967 ft²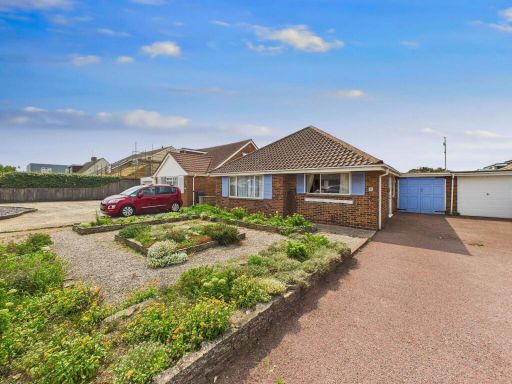 3 bedroom detached bungalow for sale in Winterton Way, Shoreham By Sea, BN43 — £600,000 • 3 bed • 1 bath • 1142 ft²
3 bedroom detached bungalow for sale in Winterton Way, Shoreham By Sea, BN43 — £600,000 • 3 bed • 1 bath • 1142 ft²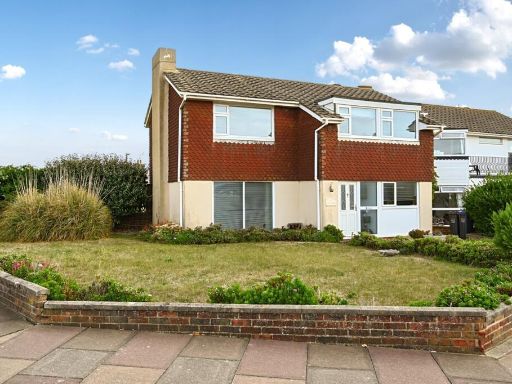 4 bedroom detached house for sale in Old Fort Road, Shoreham, West Sussex, BN43 — £850,000 • 4 bed • 2 bath • 1514 ft²
4 bedroom detached house for sale in Old Fort Road, Shoreham, West Sussex, BN43 — £850,000 • 4 bed • 2 bath • 1514 ft²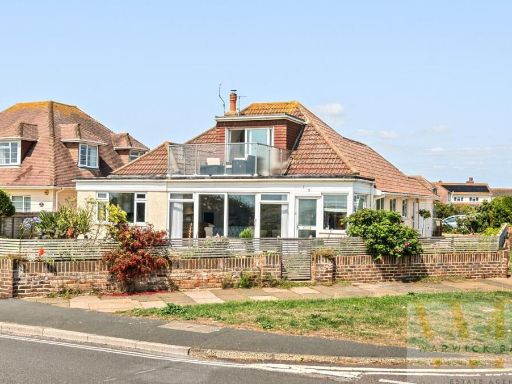 4 bedroom chalet for sale in Beach Road, Shoreham-By-Sea, BN43 — £1,000,000 • 4 bed • 2 bath • 1975 ft²
4 bedroom chalet for sale in Beach Road, Shoreham-By-Sea, BN43 — £1,000,000 • 4 bed • 2 bath • 1975 ft²