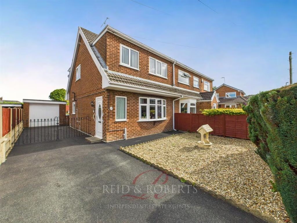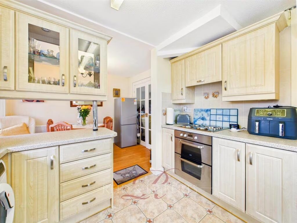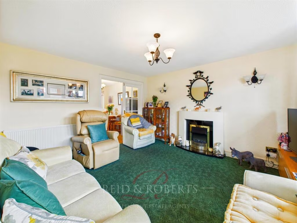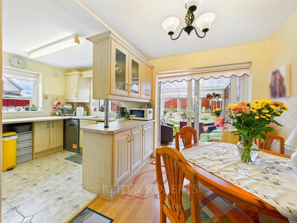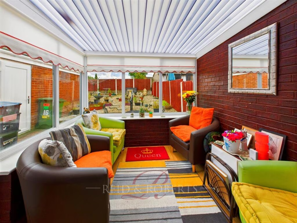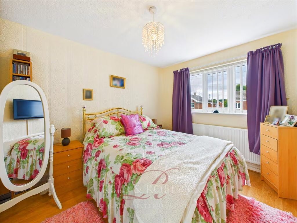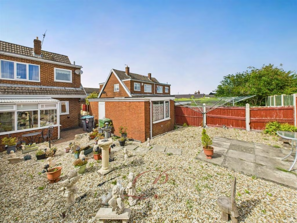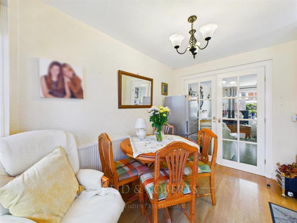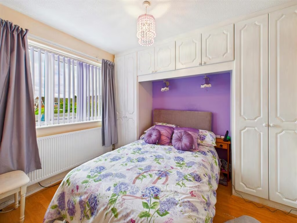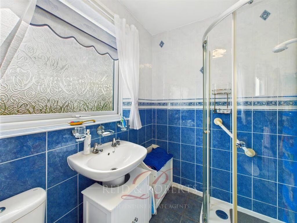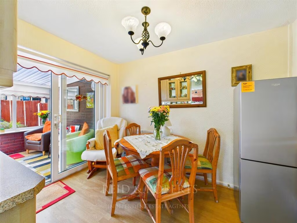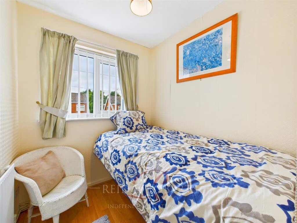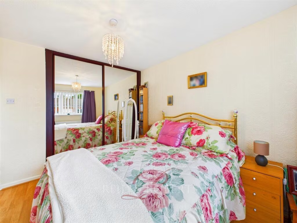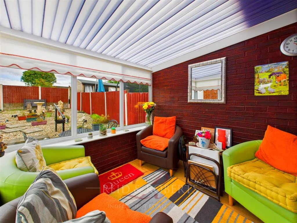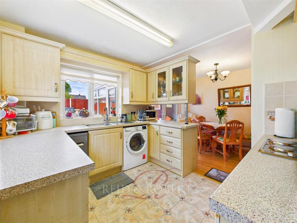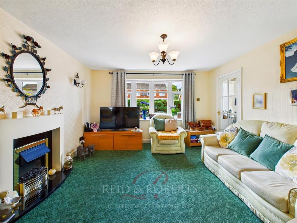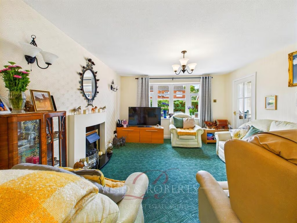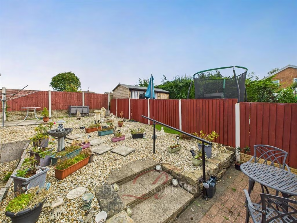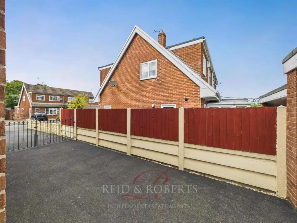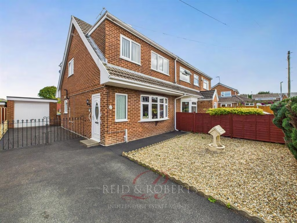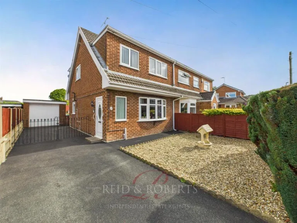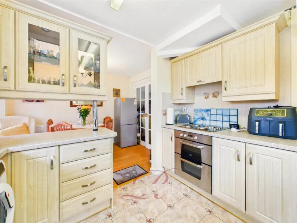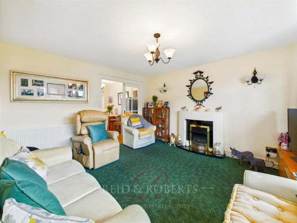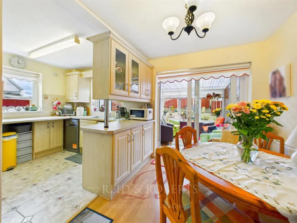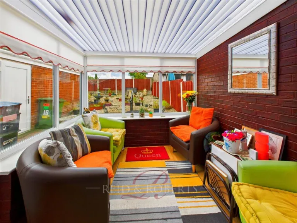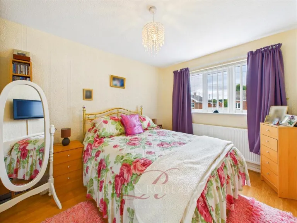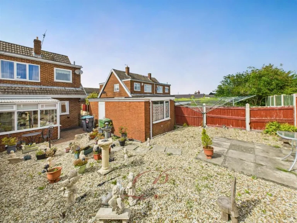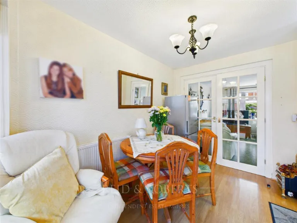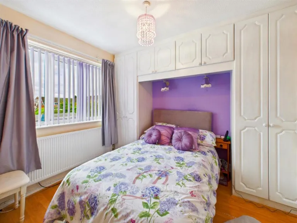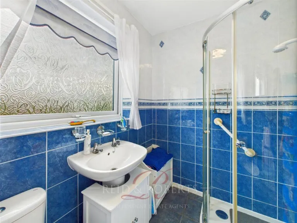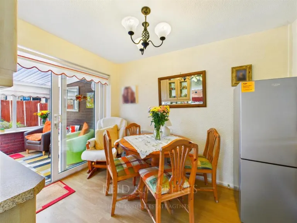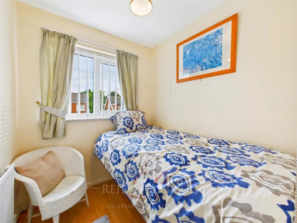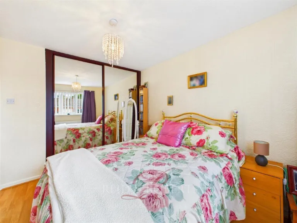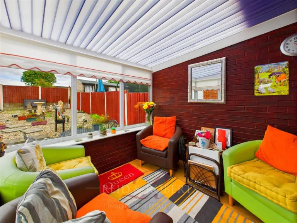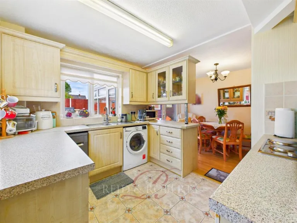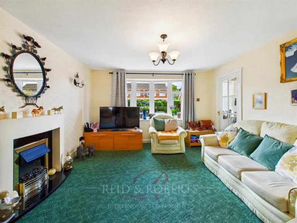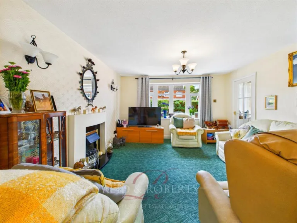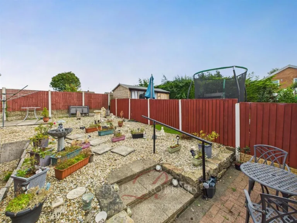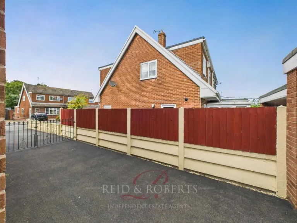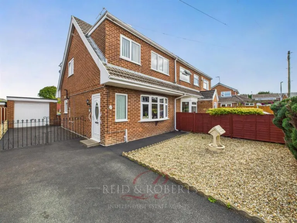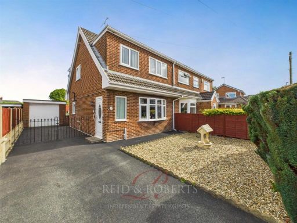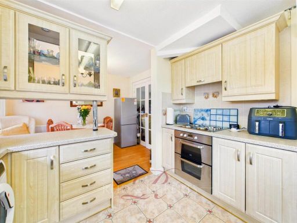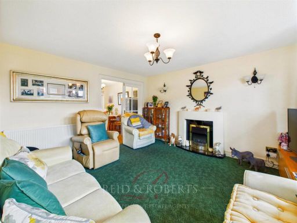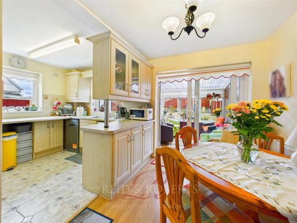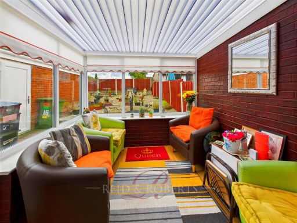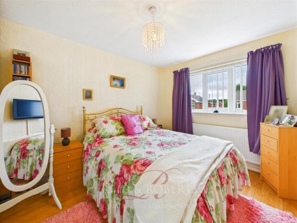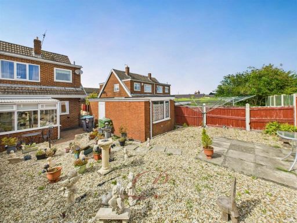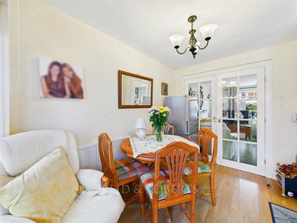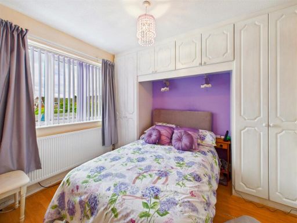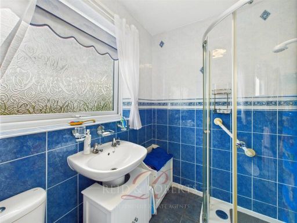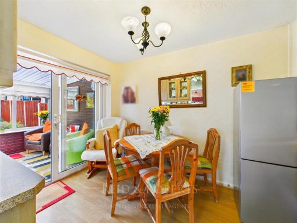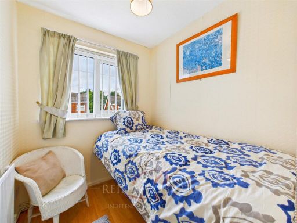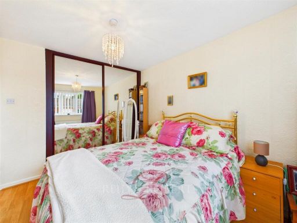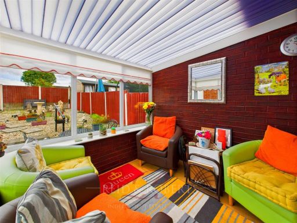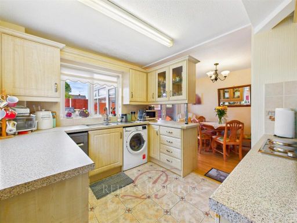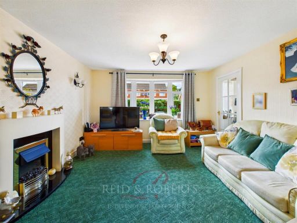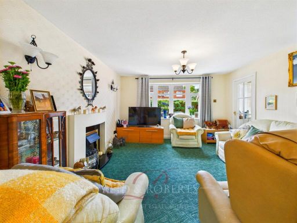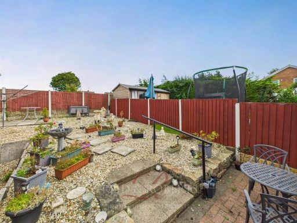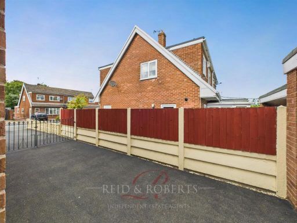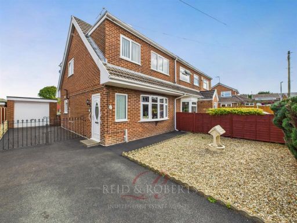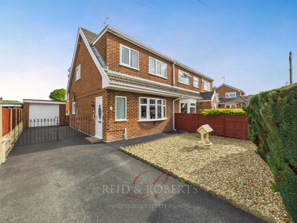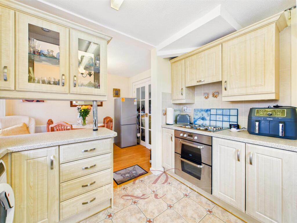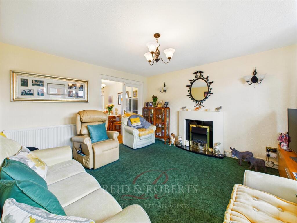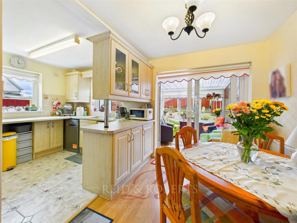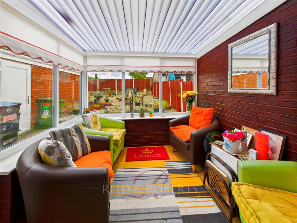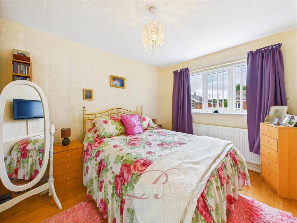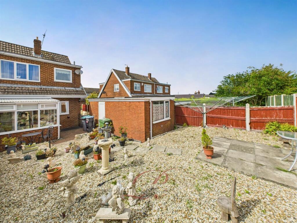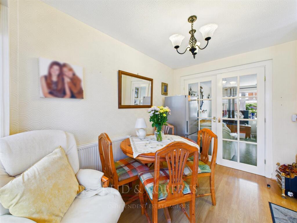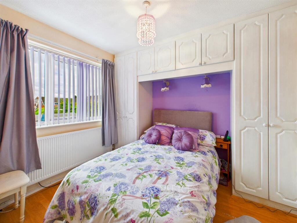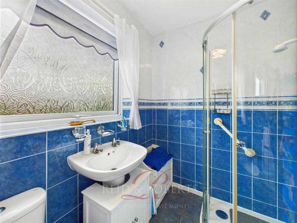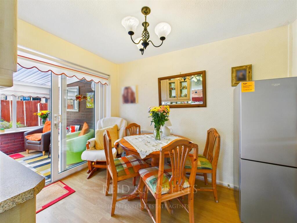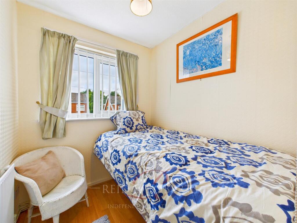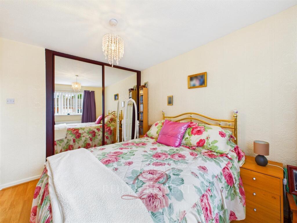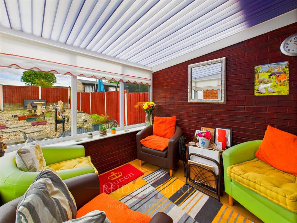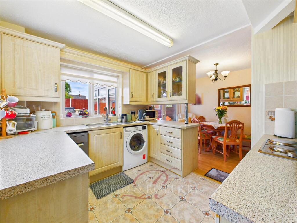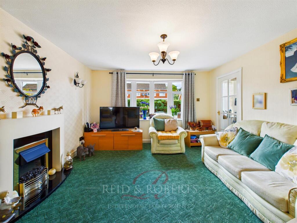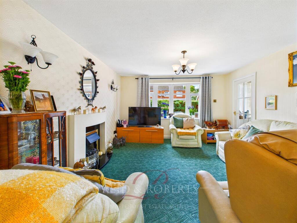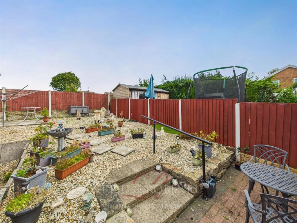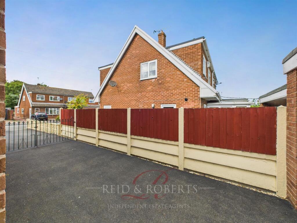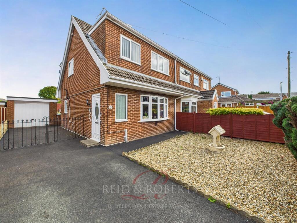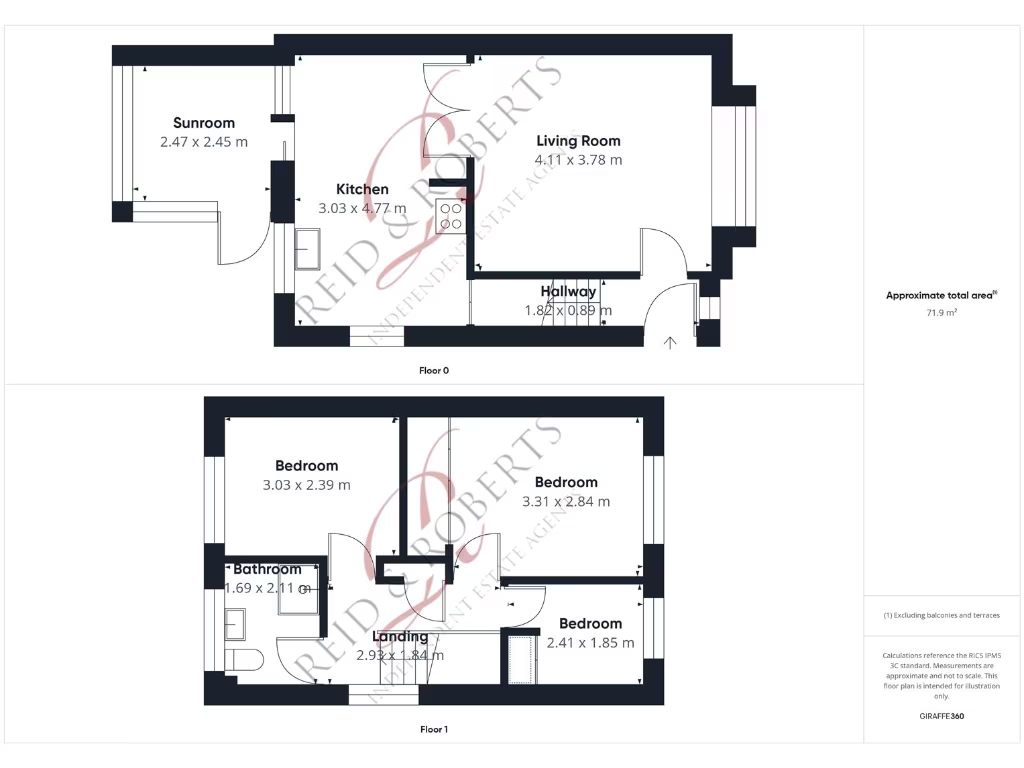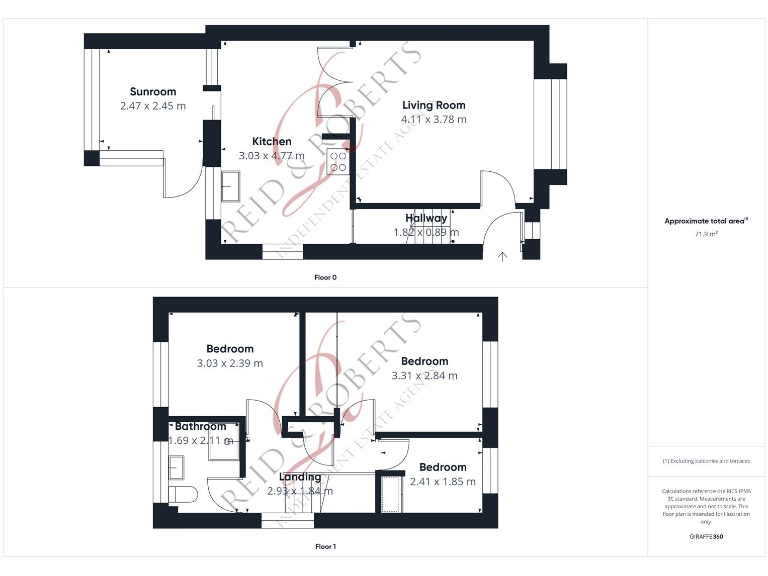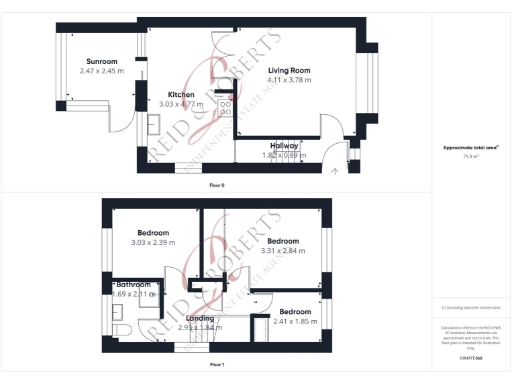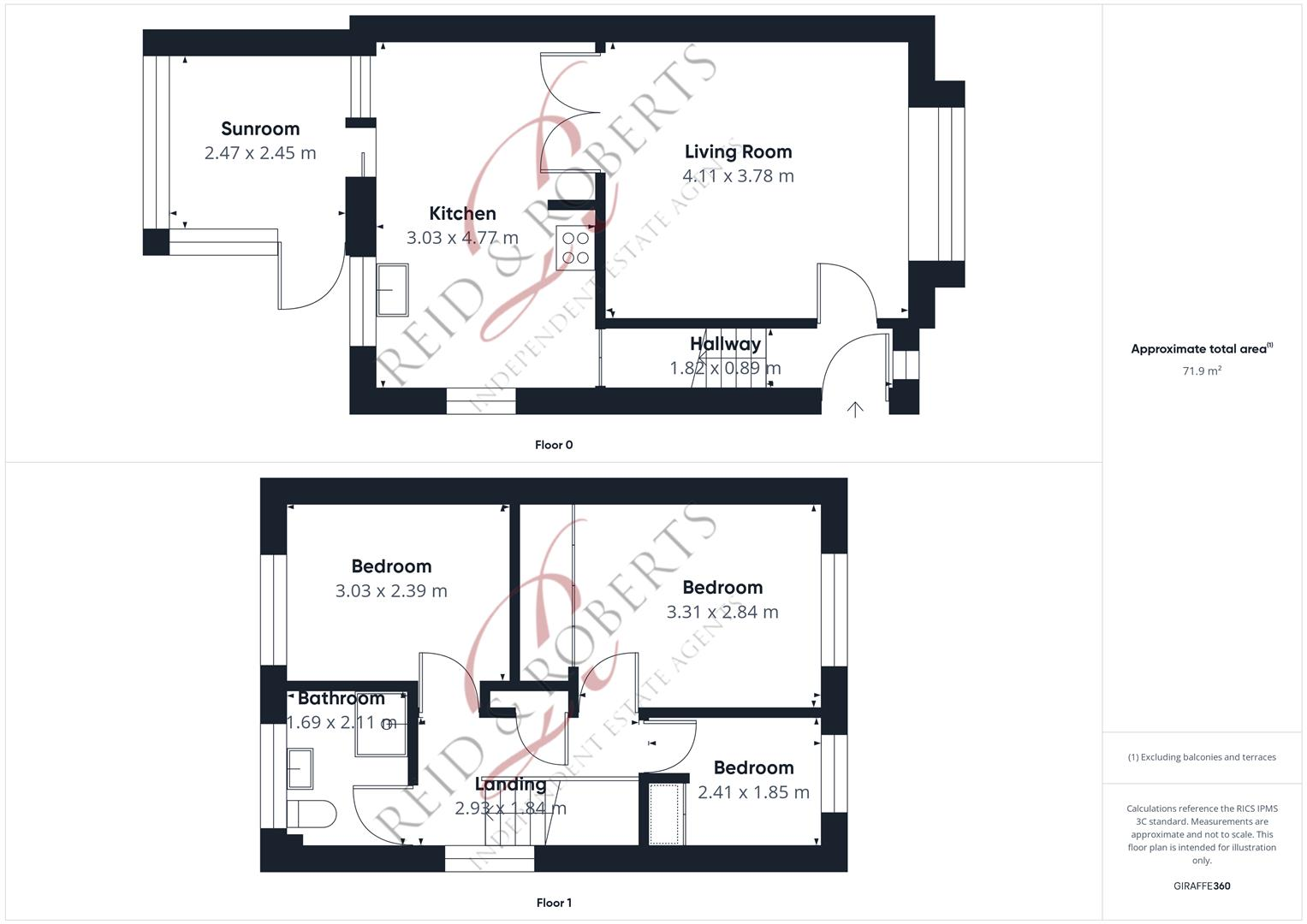Summary - 16 FFERM LLIDIART WERDD COEDPOETH WREXHAM LL11 3PX
3 bed 1 bath Semi-Detached
Three-bed semi with garage, driveway and low-maintenance garden — ideal for growing families..
Bay-fronted lounge with feature fireplace and flexible living space
Open-plan kitchen/diner with conservatory and garden access
Detached garage with electric door, power and lighting
Driveway fits multiple vehicles; gated for added privacy
All bedrooms include built-in storage, practical family layout
Single shower room only; may be limiting for larger families
Kitchen finishes dated; benefits from updating and modernization
Small plot in an area with above-average deprivation levels
This three-bedroom semi-detached home in Coedpoeth offers practical family living across two floors and ready-made convenience. The bay-fronted lounge, open-plan kitchen/diner and conservatory create flexible downstairs space that works for everyday life and informal entertaining. A detached garage with electric door plus a long driveway that fits multiple cars is a standout for suburban parking and storage.
Upstairs has three bedrooms, all with built-in storage, and a shower room. The tiered, low-maintenance rear garden backs onto open grass, so it feels private despite the small overall plot. The property is freehold and benefits from double glazing and gas central heating via a boiler and radiators.
Buyers should note this home dates from the late 1960s–1970s and, while well-presented, the kitchen and some finishes show signs of age and could benefit from modernization. There is a single bathroom and overall living space is modest at around 773 sq ft. EPC is currently to be confirmed. The location is convenient for local amenities and A483 access, but the wider area records higher levels of deprivation, which some buyers will weigh alongside strong transport links.
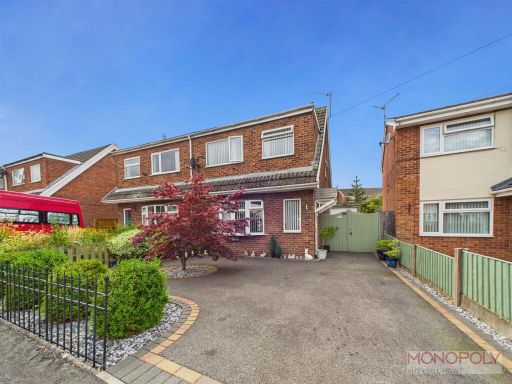 3 bedroom semi-detached house for sale in Fferm Llidiart Werdd, Coedpoeth, Wrexham, LL11 — £200,000 • 3 bed • 1 bath • 977 ft²
3 bedroom semi-detached house for sale in Fferm Llidiart Werdd, Coedpoeth, Wrexham, LL11 — £200,000 • 3 bed • 1 bath • 977 ft²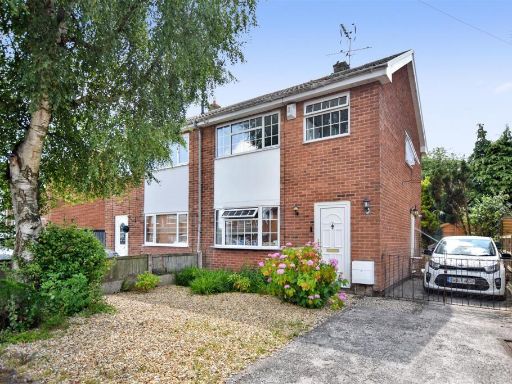 3 bedroom semi-detached house for sale in Greengate Farm, Coedpoeth, Wrexham, LL11 — £190,000 • 3 bed • 1 bath • 735 ft²
3 bedroom semi-detached house for sale in Greengate Farm, Coedpoeth, Wrexham, LL11 — £190,000 • 3 bed • 1 bath • 735 ft²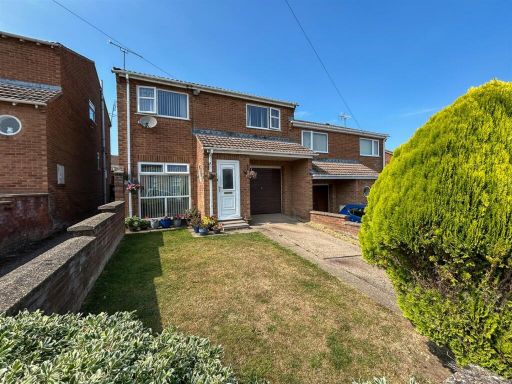 3 bedroom semi-detached house for sale in Castle Road, Coedpoeth, Wrexham, LL11 — £250,000 • 3 bed • 1 bath • 1160 ft²
3 bedroom semi-detached house for sale in Castle Road, Coedpoeth, Wrexham, LL11 — £250,000 • 3 bed • 1 bath • 1160 ft²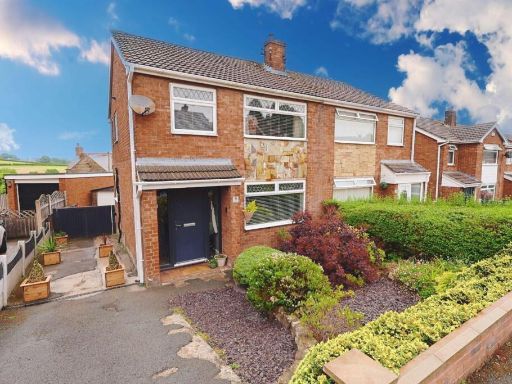 3 bedroom semi-detached house for sale in Prospect Drive, Coedpoeth, Wrexham, LL11 — £220,000 • 3 bed • 1 bath • 822 ft²
3 bedroom semi-detached house for sale in Prospect Drive, Coedpoeth, Wrexham, LL11 — £220,000 • 3 bed • 1 bath • 822 ft²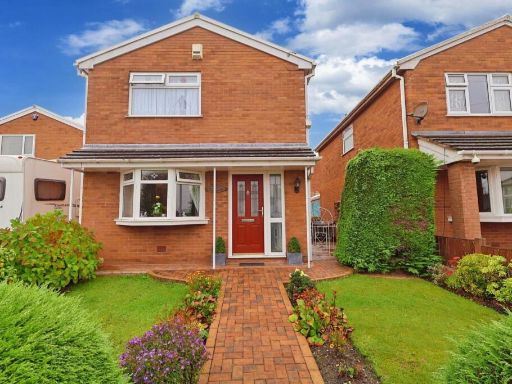 3 bedroom detached house for sale in Waen Road, Coedpoeth, Wrexham, LL11 — £240,000 • 3 bed • 1 bath • 769 ft²
3 bedroom detached house for sale in Waen Road, Coedpoeth, Wrexham, LL11 — £240,000 • 3 bed • 1 bath • 769 ft²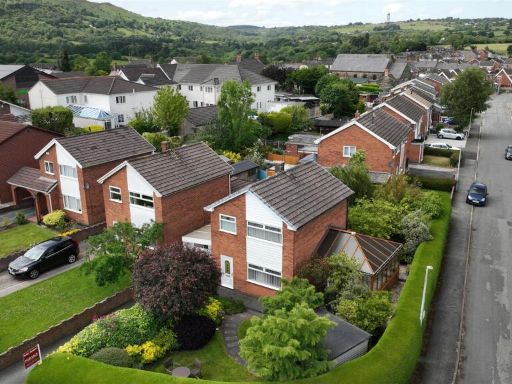 3 bedroom detached house for sale in Heol Caradoc, Coedpoeth, Wrexham, LL11 — £279,950 • 3 bed • 1 bath • 1296 ft²
3 bedroom detached house for sale in Heol Caradoc, Coedpoeth, Wrexham, LL11 — £279,950 • 3 bed • 1 bath • 1296 ft²