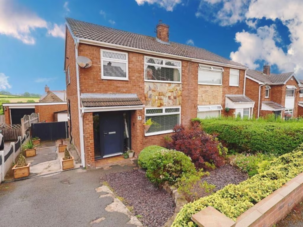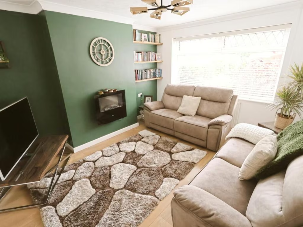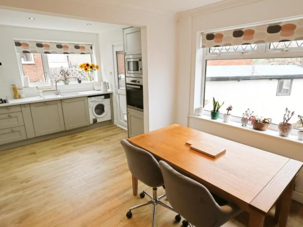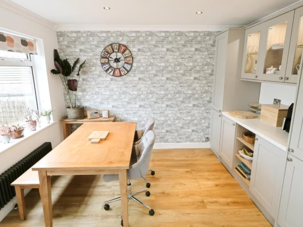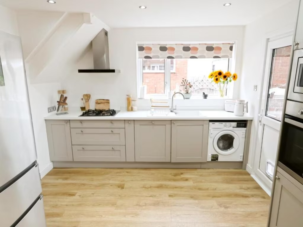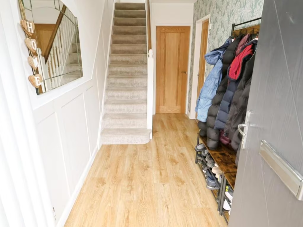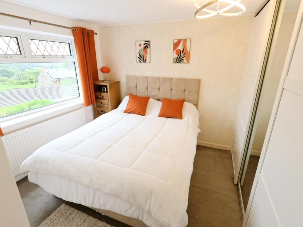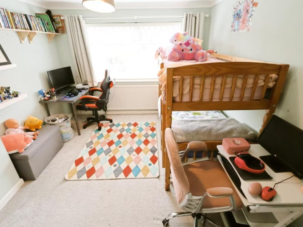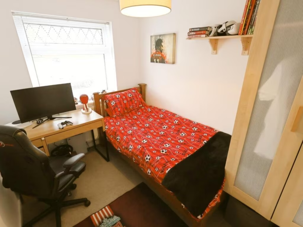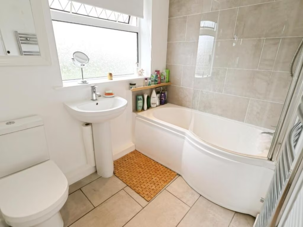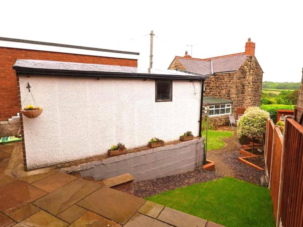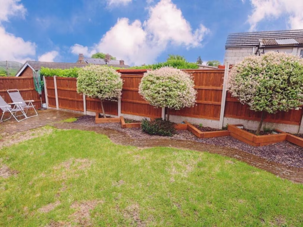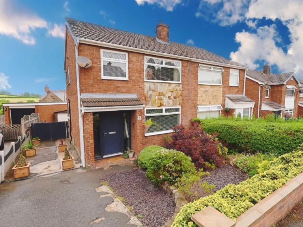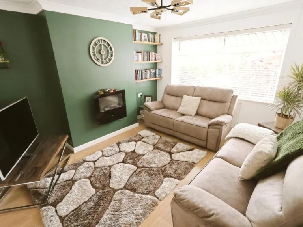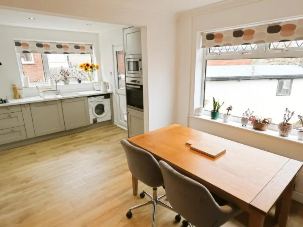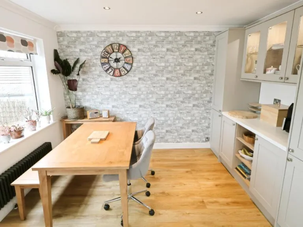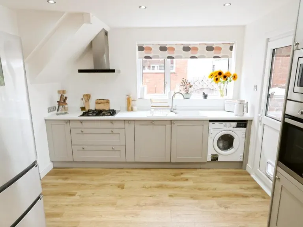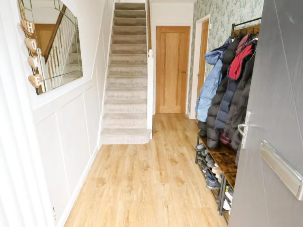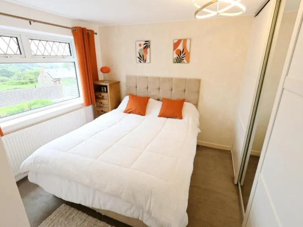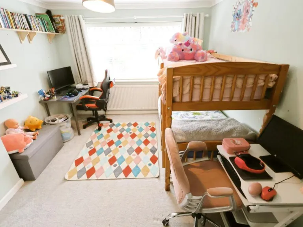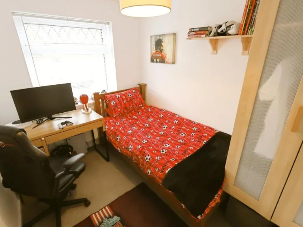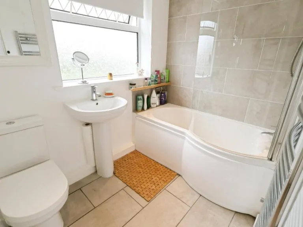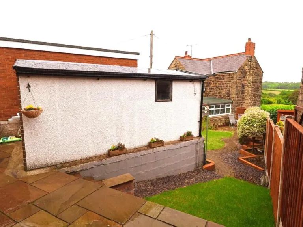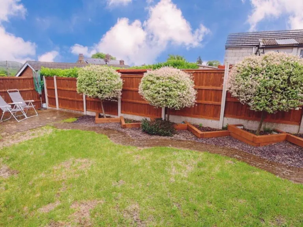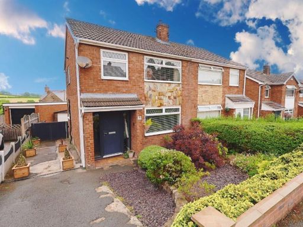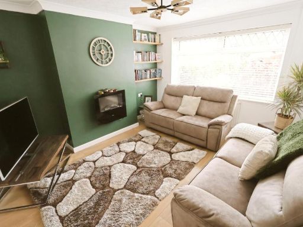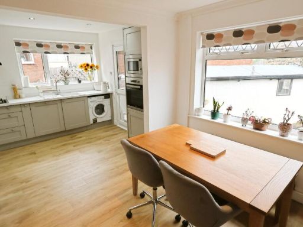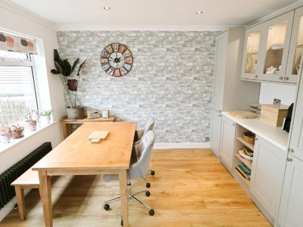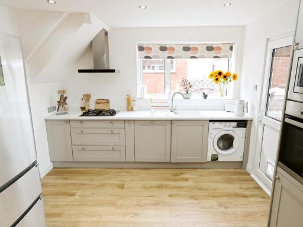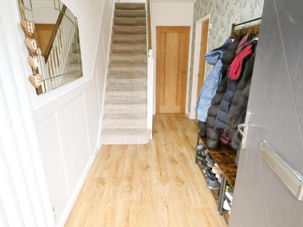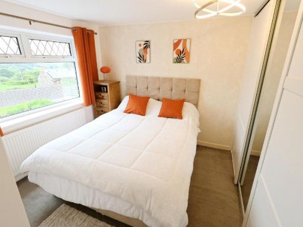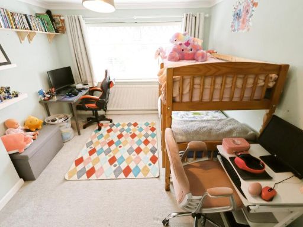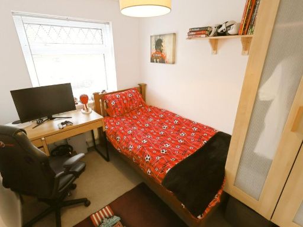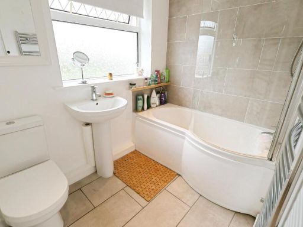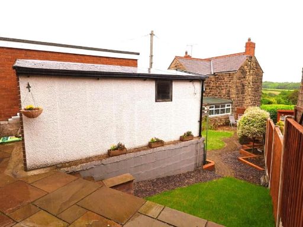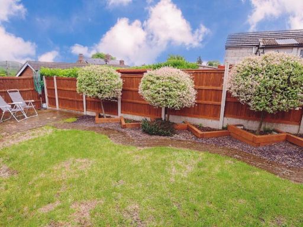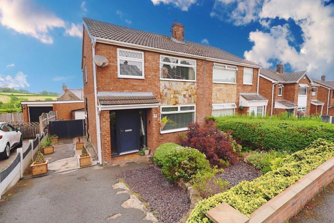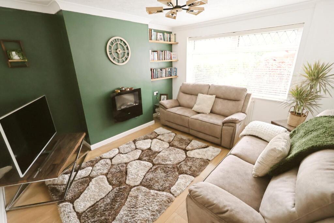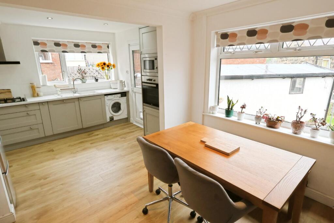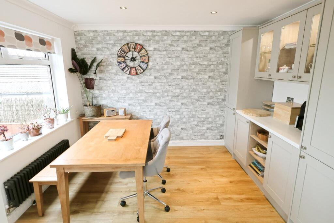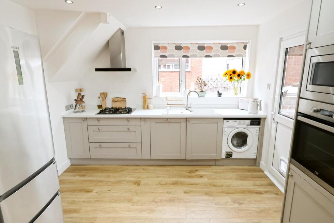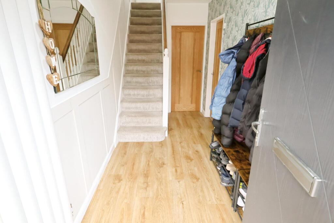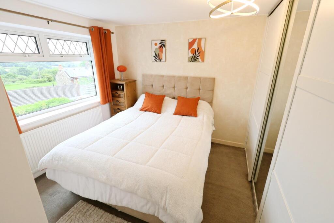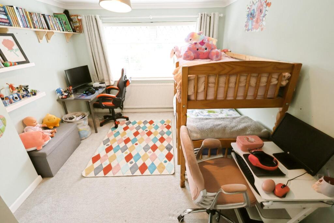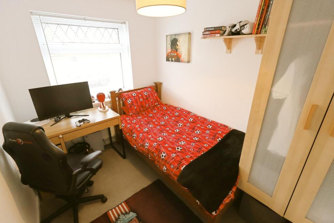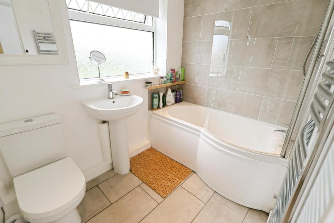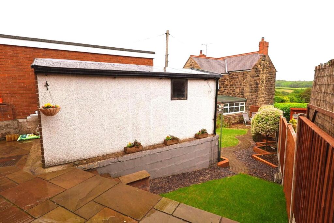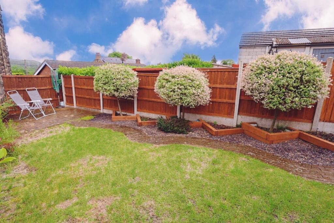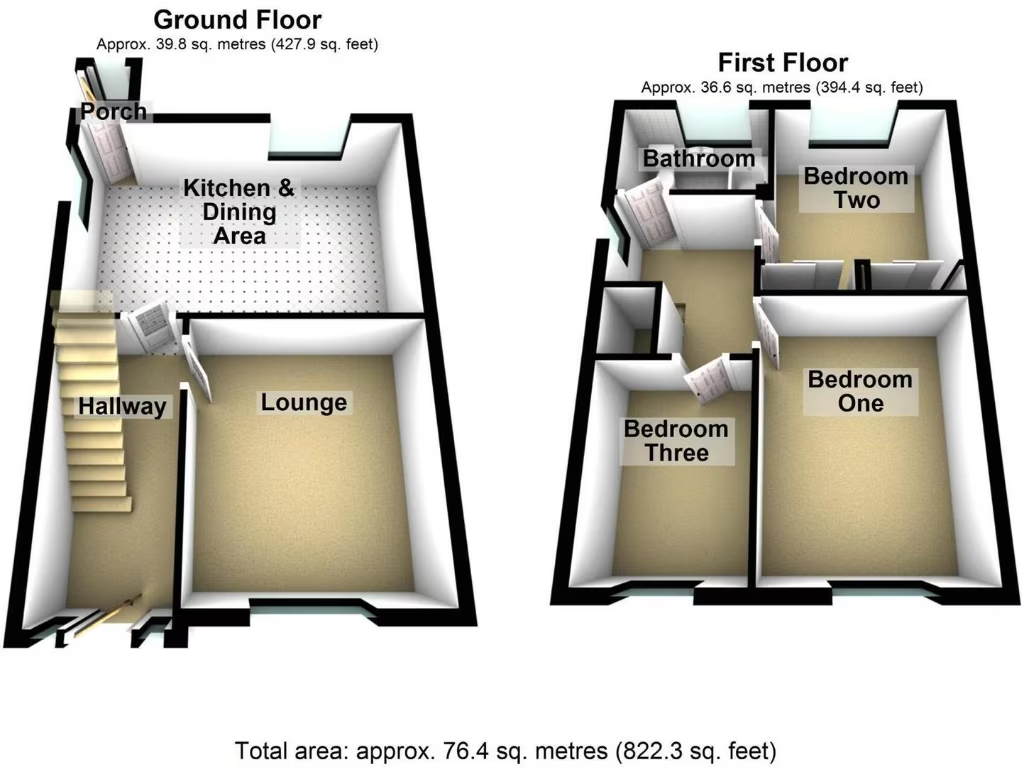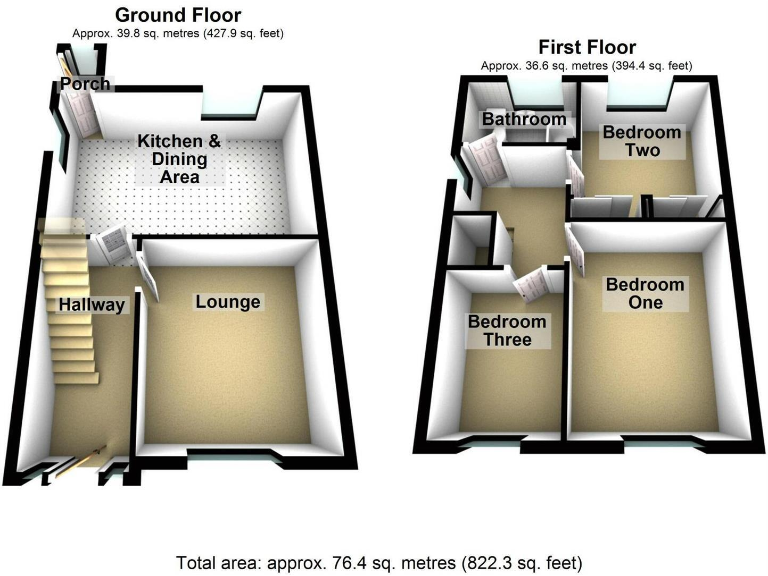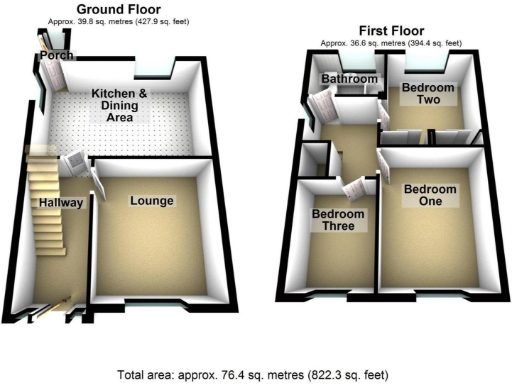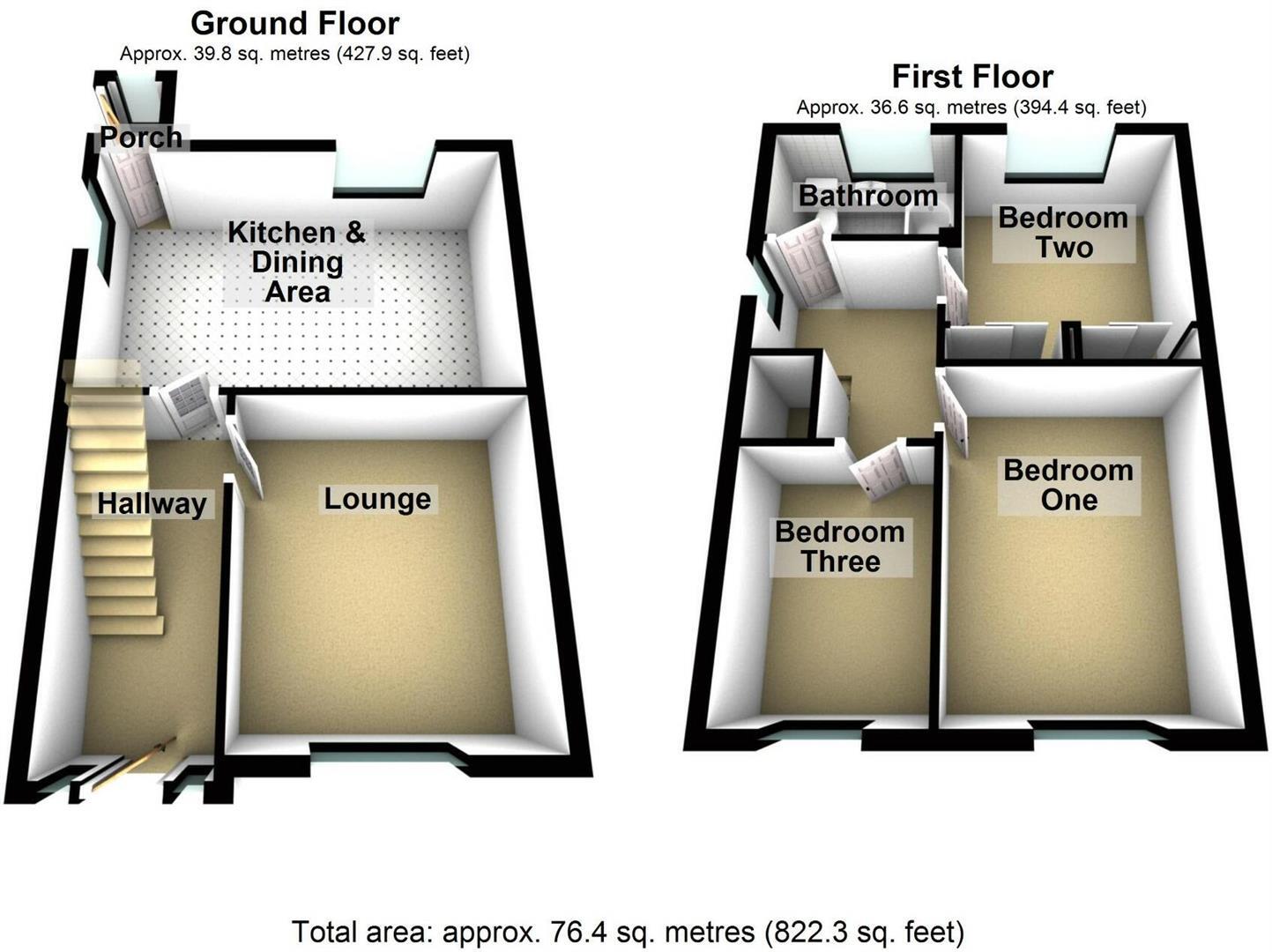Summary - 9 Prospect Drive, Coedpoeth, WREXHAM LL11 3PE
3 bed 1 bath Semi-Detached
Well-presented three-bedroom home with garage, garden and elevated hill views..
Three bedrooms with two having fitted wardrobes
Open-plan kitchen/diner with integrated appliances
Single family bathroom (P-shaped bath with electric shower)
Off-street driveway and single garage with power and light
UPVC double glazing and gas central heating (combi boiler)
Elevated rear patio with hill views and modest lawn
Built 1967–75; cavity walls assumed without insulation
Located in an area with higher deprivation — consider resale factors
This well-presented three-bedroom semi-detached house on Prospect Drive offers a comfortable family layout across two storeys. The open-plan kitchen/diner is recently updated with integrated appliances and leads through to a rear porch and elevated patio — ideal for family meals and outdoor evenings with views to the nearby hills. The living room is cosy and practical, while two bedrooms include fitted wardrobes.
Practical features include UPVC double glazing, mains gas central heating with a combi boiler, and off-street parking with an attached single garage that has power and light. The rear garden is tiered with an elevated paved terrace, lawn and sleeper planters, giving a private outdoor space for children and pets. The property’s footprint is modest (approximately 822 sq ft), making it manageable for everyday family life or for buyers seeking lower-maintenance accommodation.
Buyers should note a few material points: the house dates from the late 1960s/early 1970s and cavity walls are understood to lack installed insulation, which may affect running costs and could require improvement. There is one family bathroom only, and the immediate area is described as having higher levels of deprivation, which may influence resale or investment appeal. Overall, this is a tidy, move-in-ready home that suits growing families, first-time buyers, or those wanting a practical base near Wrexham with good commuter links.
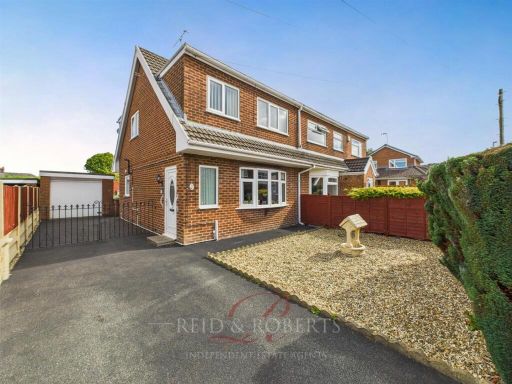 3 bedroom semi-detached house for sale in Fferm Llidiart Werdd, Coedpoeth, Wrexham, LL11 — £199,950 • 3 bed • 1 bath • 773 ft²
3 bedroom semi-detached house for sale in Fferm Llidiart Werdd, Coedpoeth, Wrexham, LL11 — £199,950 • 3 bed • 1 bath • 773 ft²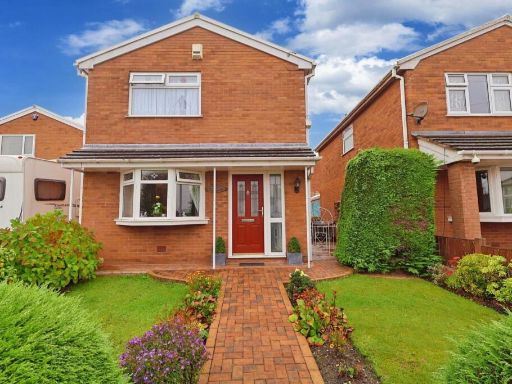 3 bedroom detached house for sale in Waen Road, Coedpoeth, Wrexham, LL11 — £240,000 • 3 bed • 1 bath • 769 ft²
3 bedroom detached house for sale in Waen Road, Coedpoeth, Wrexham, LL11 — £240,000 • 3 bed • 1 bath • 769 ft²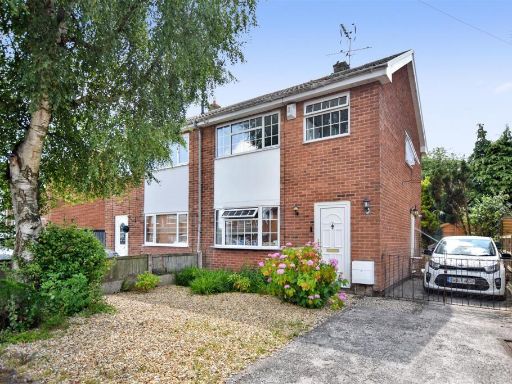 3 bedroom semi-detached house for sale in Greengate Farm, Coedpoeth, Wrexham, LL11 — £190,000 • 3 bed • 1 bath • 735 ft²
3 bedroom semi-detached house for sale in Greengate Farm, Coedpoeth, Wrexham, LL11 — £190,000 • 3 bed • 1 bath • 735 ft²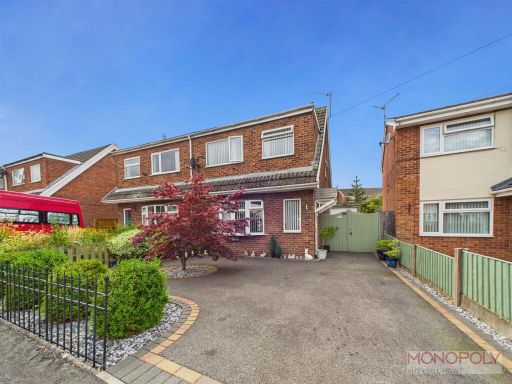 3 bedroom semi-detached house for sale in Fferm Llidiart Werdd, Coedpoeth, Wrexham, LL11 — £200,000 • 3 bed • 1 bath • 977 ft²
3 bedroom semi-detached house for sale in Fferm Llidiart Werdd, Coedpoeth, Wrexham, LL11 — £200,000 • 3 bed • 1 bath • 977 ft²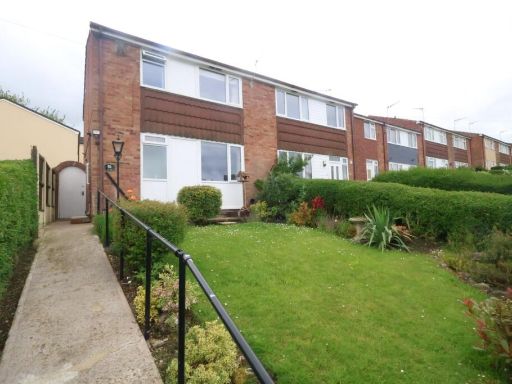 3 bedroom end of terrace house for sale in Heol Bathafarn, Coedpoeth, Wrexham, LL11 — £135,000 • 3 bed • 1 bath • 581 ft²
3 bedroom end of terrace house for sale in Heol Bathafarn, Coedpoeth, Wrexham, LL11 — £135,000 • 3 bed • 1 bath • 581 ft²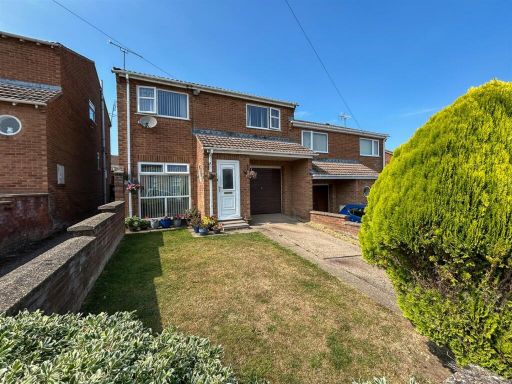 3 bedroom semi-detached house for sale in Castle Road, Coedpoeth, Wrexham, LL11 — £250,000 • 3 bed • 1 bath • 1160 ft²
3 bedroom semi-detached house for sale in Castle Road, Coedpoeth, Wrexham, LL11 — £250,000 • 3 bed • 1 bath • 1160 ft²